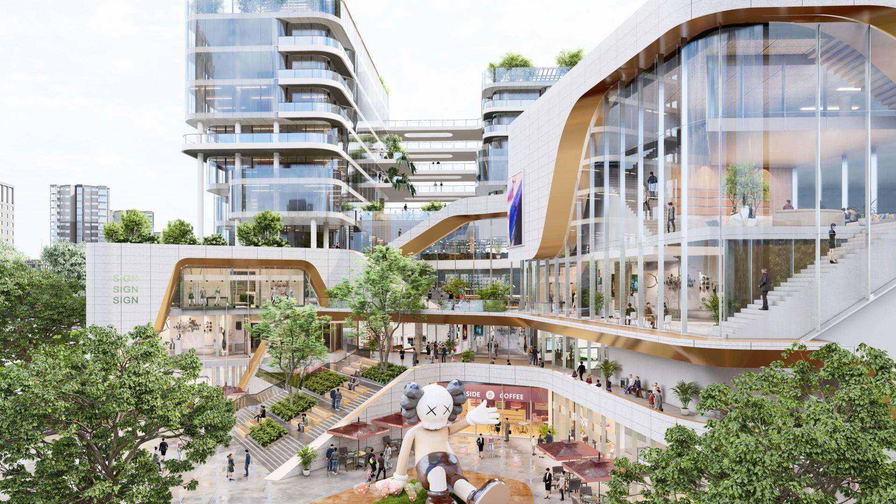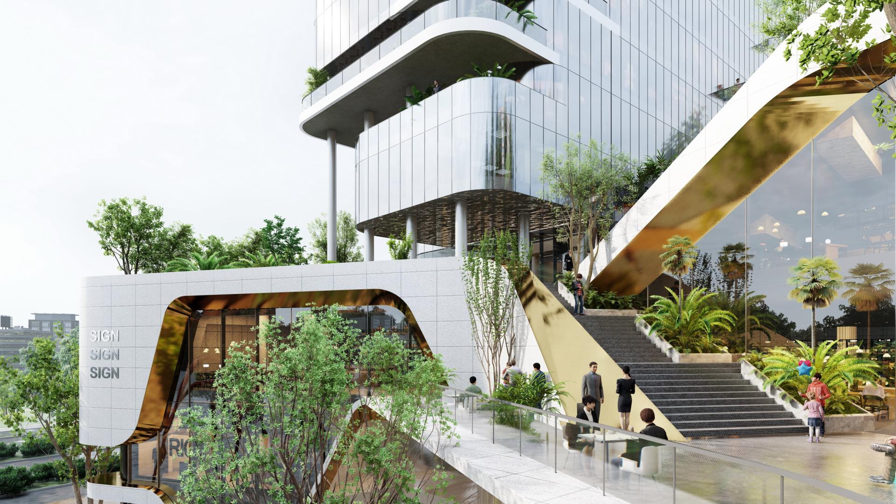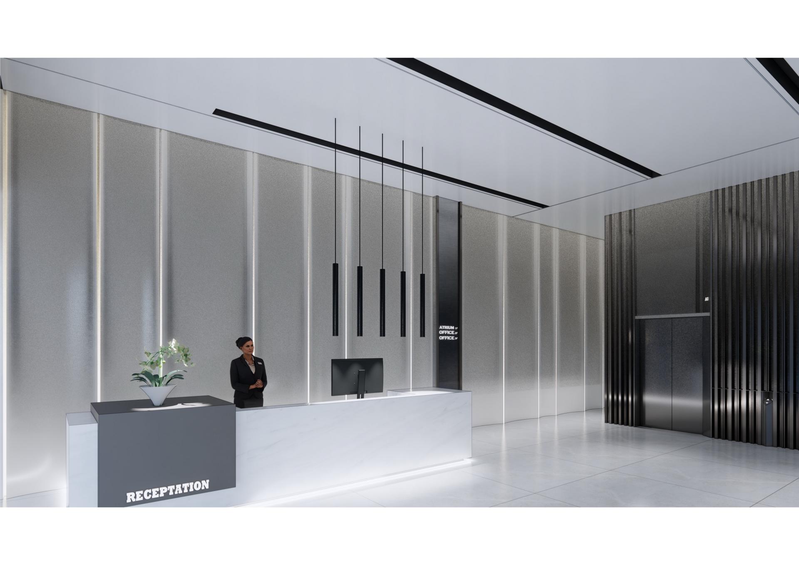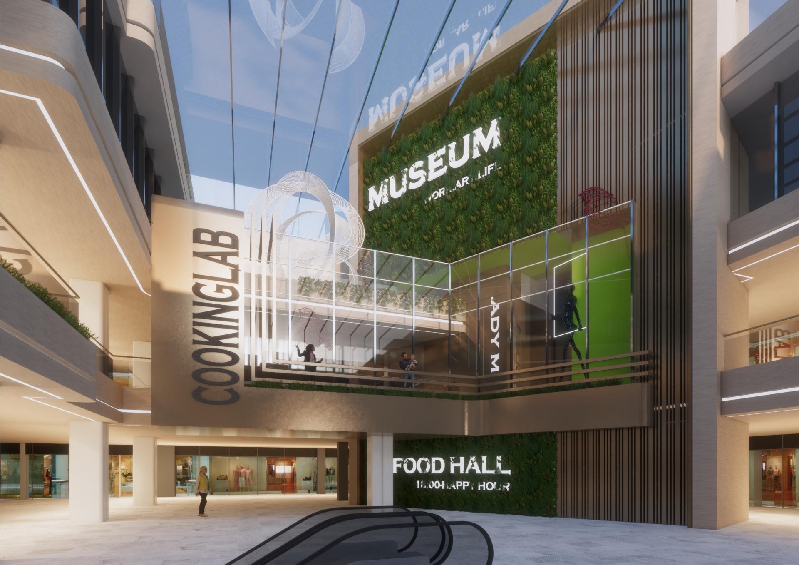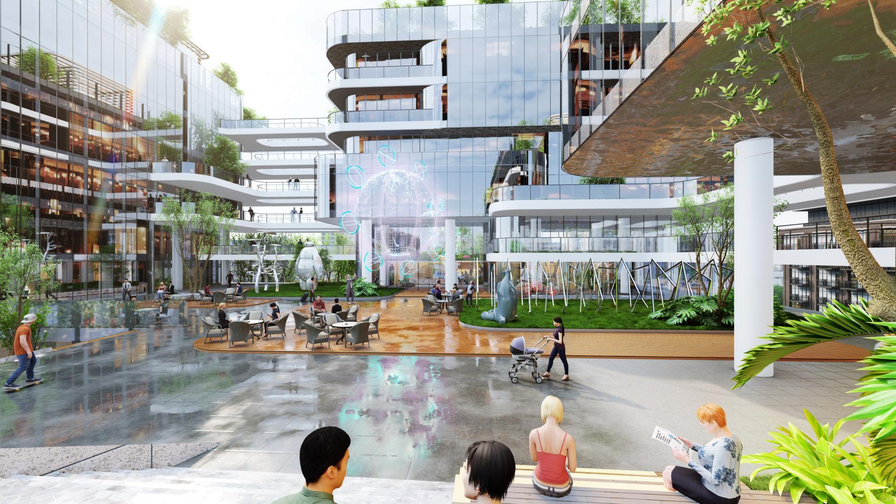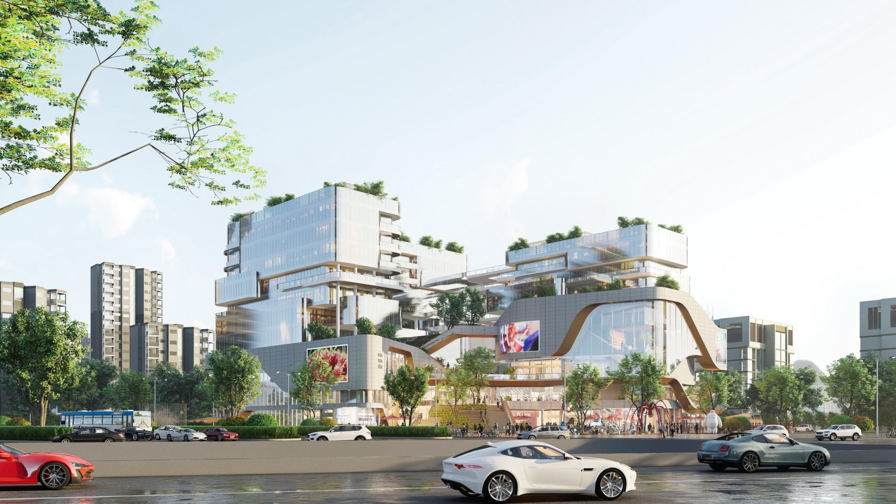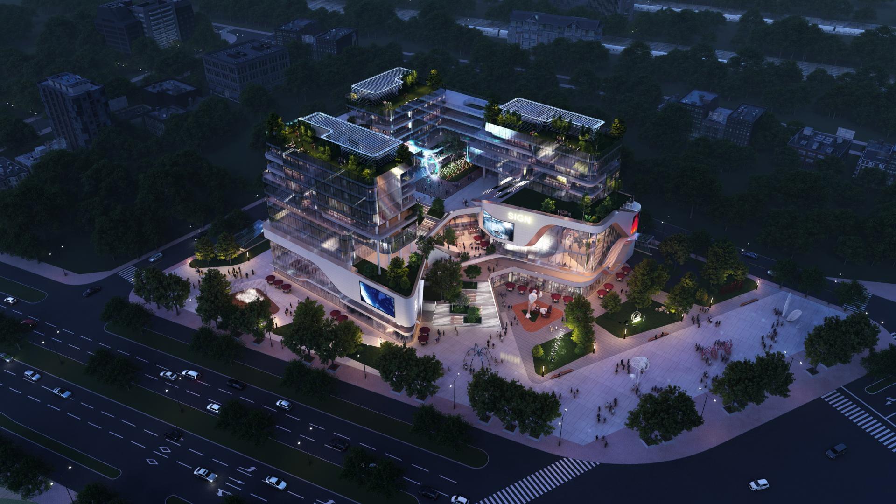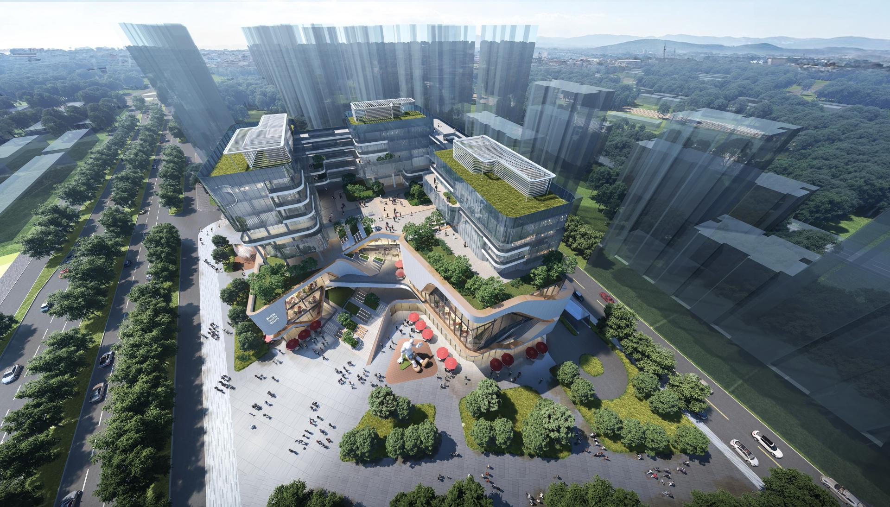2024 | Professional
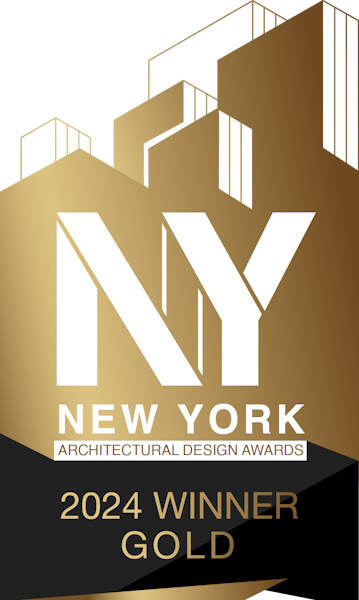
Changhuwan Community Care
Entrant Company
HZS Design Holding Company Limited
Category
Institutional Architecture - Community Centers and Social Hubs
Client's Name
Jinhua Changhuwan Urban Renewal Co., Ltd.
Country / Region
China
Located in Wucheng District, Jinhua City, Zhejiang Province, China, the project aims to create an immersive life service center with the goal of creating a new life experience. The main objective is to enhance the living infrastructure of the neighboring citizens and enrich people's daily life.
The project is mainly composed of culture, commerce, sports, office and home care center and supporting facilities. The upper and lower zones are divided, with culture, commerce, sports and other convenient businesses in the lower zone and business offices in the upper zone, both of which are connected through a sky garden to form a comprehensive and three-dimensional neighborhood center.
Neighborhood center, as a link between residents, is a symbol of social, emotional, cultural and other attributes of people in this area.
With the concept of river water, wu sheng new place, it reflects the city characteristics of Jinhua "double streams and water mouths" with smooth lines, and inherits the humanistic sentiment of Jinhua "to climb repeatedly to know respect" and "to look at the building to have a feeling". The building is a symbol of Jinhua's "double streams and water outlets" city characteristics.
The main interface opens up the public space, which was originally closed to the interior, in a striking way to display the internal cultural activities and living experience to this new high-speed railway city with continuous flow.
The staggered sky platforms are connected by continuous skywalks to form an outdoor three-dimensional sky corridor, providing an open, ecological and cultural exchange place for residents and visitors.
Pocket parks with different themes are set up on the staggered platforms to form a three-dimensional communication with the city park on the north side.
Different from the traditional design idea of separate functions, we hope to create a new benchmark of integrated neighborhood center by mixing multiple business modes and integrating them by setting up a public urban living room to integrate various business modes to form an integrated neighborhood center.
Credits
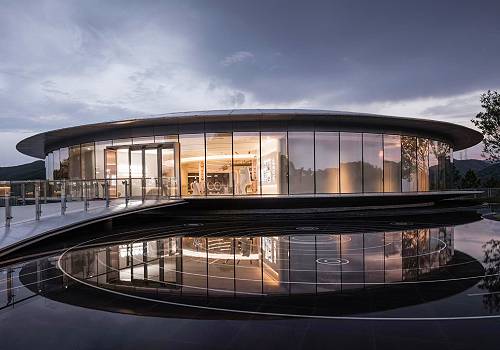
Entrant Company
HZS Design Holding Company Limited
Category
Cultural Architecture - Interactive and Experiential Spaces

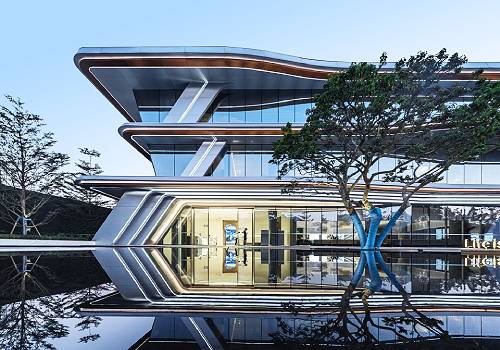
Entrant Company
HZS Design Holding Company Limited
Category
Commercial Architecture - Mixed-Use Developments

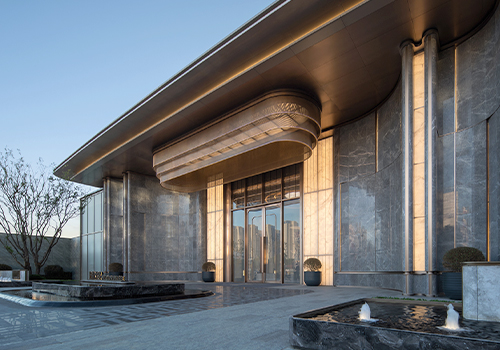
Entrant Company
HZS Design Holding Company Limited
Category
Cultural Architecture - Cultural Centers and Community Halls

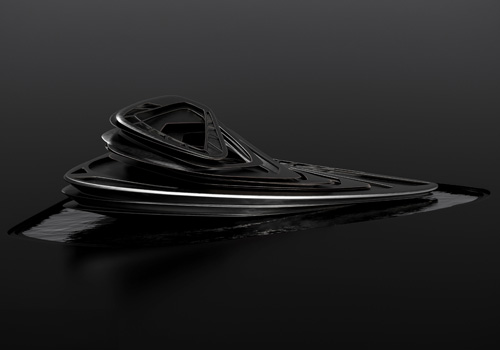
Entrant Company
Mohanad Barakat
Category
Landscape Architecture - Sculpture Design

