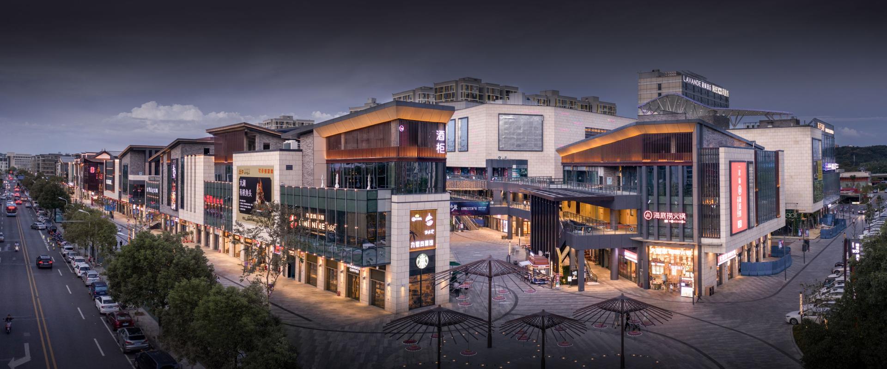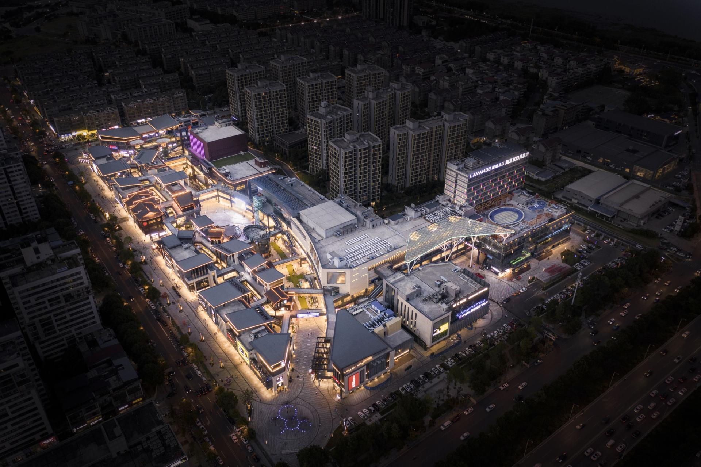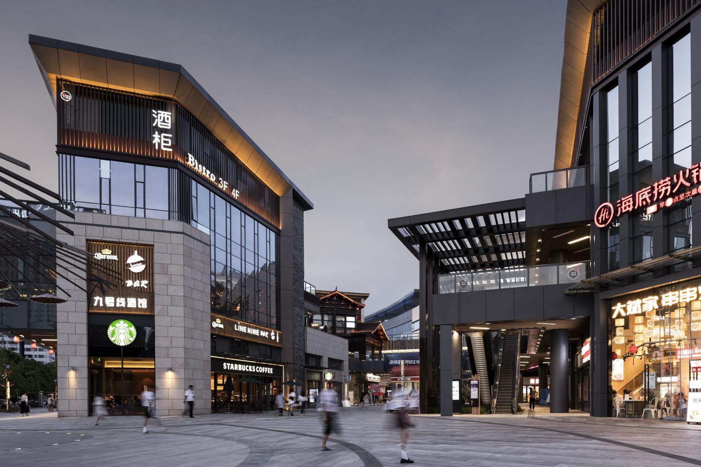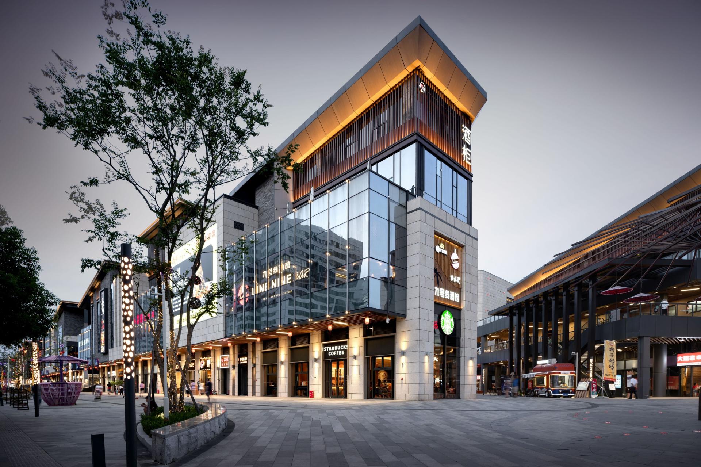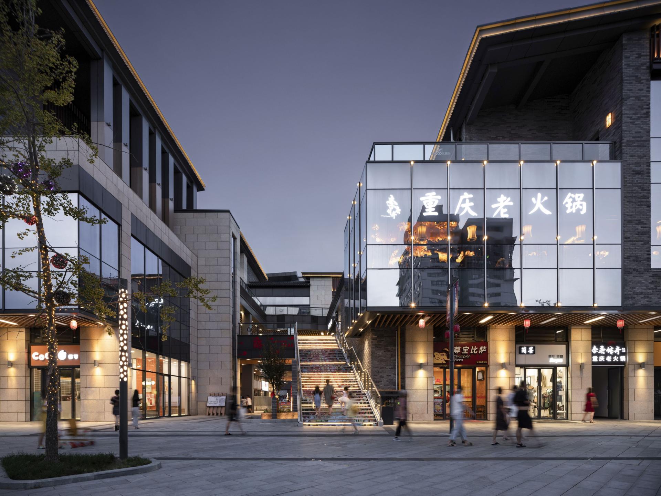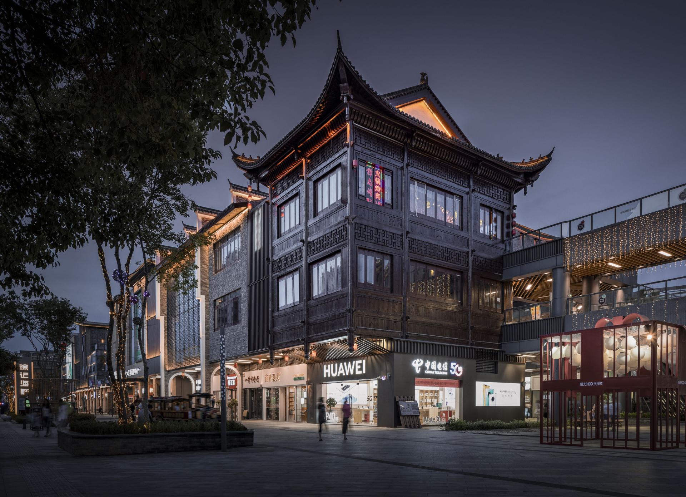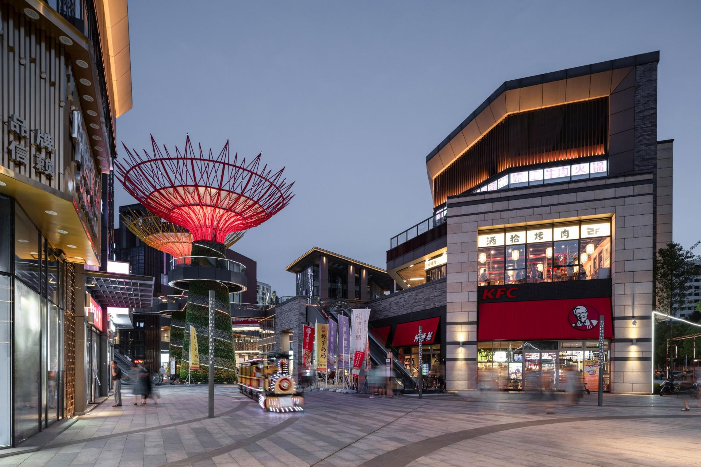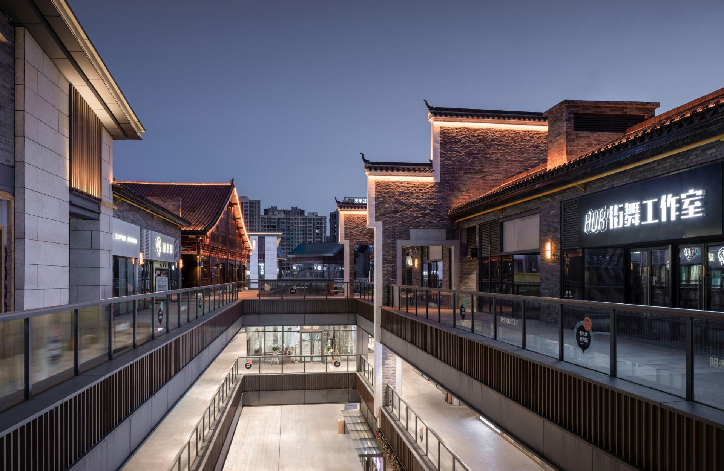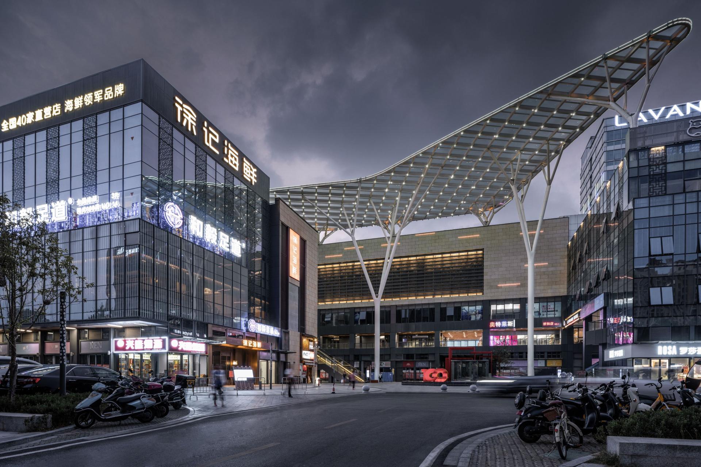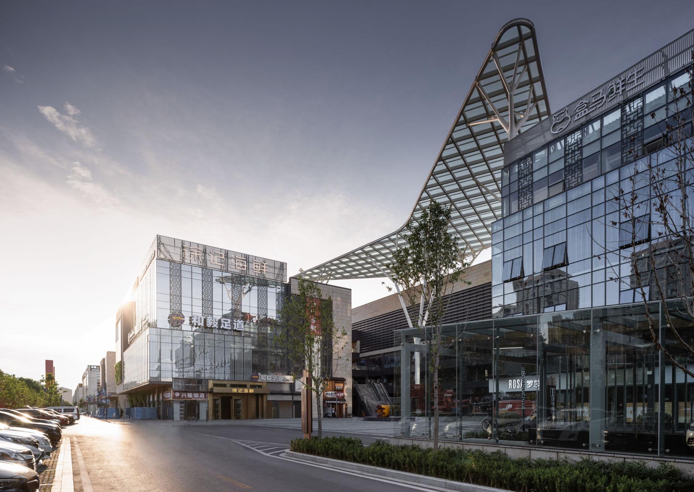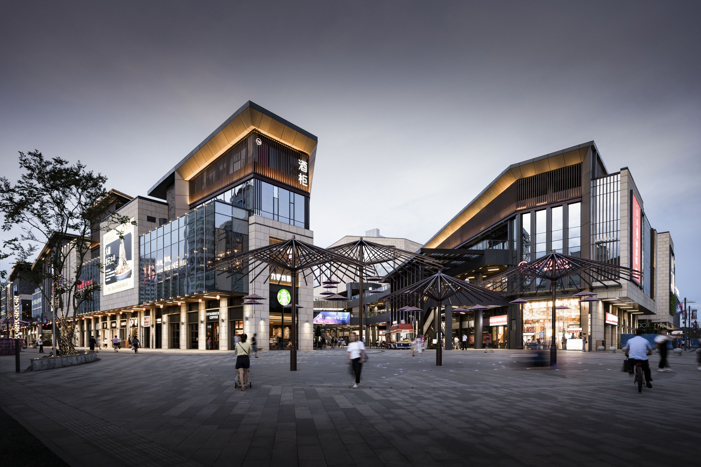2024 | Professional
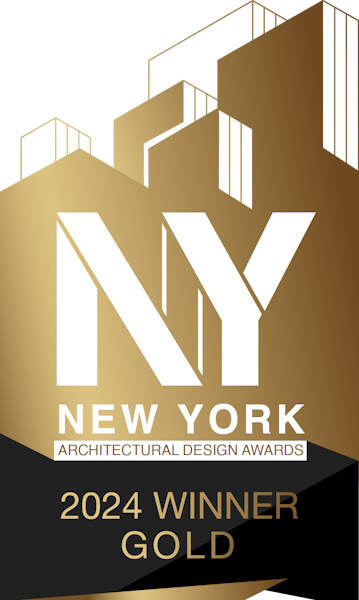
Sunshine 100 Phoenix Street
Entrant Company
HZS Design Holding Company Limited
Category
Commercial Architecture - Retail Spaces & Department Stores
Client's Name
Sunshine 100
Country / Region
China
Adhering to the design concept of "interpreting tradition with modern techniques", the project integrates the spirit of Western Hunan culture into the architectural community. "Streets, alleys, courtyards" and other spaces are incorporated into reasonable commercial moving line to increase the commercial situational experience space. The combination of "busy streets" and "history" makes people linger in the scene space and feel the charm of history and culture while shopping.
The planning layout refers to the community texture of Liye Ancient Town in western Hunan, and the streets are arranged in a linear growth way along the river. The building groups form public space nodes at intervals, interspersed with lanes. In addition, considering the scale of the site, the plan proposes to set up two parallel commercial moving lines. The designers try to highlight the difference between the two moving lines. For the outer space, the design combines sales shops to compress the street width, so as to control the area of individual shops and enhance the charm of commercial blocks, and restore the street space scale of Western Hunan. As for the inner space, the design combines with the flagship stores to enlarge the width of the street to form a buffer space in the front and a node square for commerce.
In terms of facade design, the five typical elements of "eave, alley, platform, water system and texture" of ancient buildings in Western Hunan have been integrated into the modern architectural design language by the architects, with a view to creating a consumption destination that integrates fun, symbolism and uniqueness.
Phoenix Street is a regional commercial center, as well as a recreational city parlor and business card. Deeply rooted in the surrounding space, it grows out of the local environment, is, and actually affects the surrounding environment, bringing a positive impact on the regional economy, culture and job market. In such a commercial center, people can participate in closer communication and interaction, and obtain a more comfortable and agreeable experience.
Credits
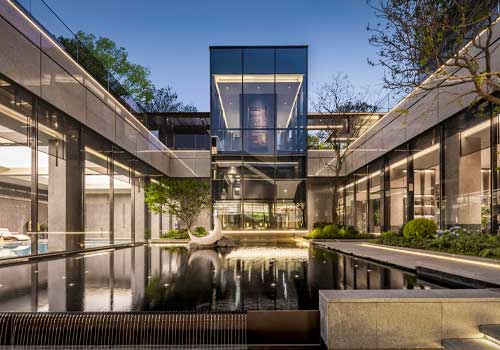
Entrant Company
HZS Design Holding Company Limited
Category
Cultural Architecture - Cultural Centers and Community Halls

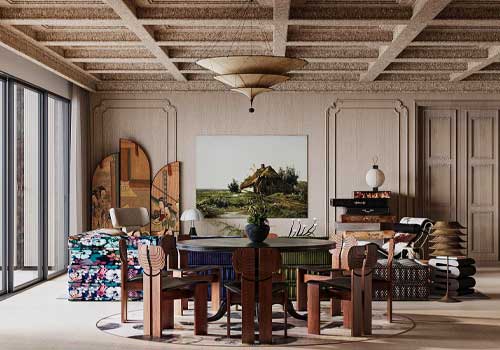
Entrant Company
GROW SPACE DESIGN
Category
Interior Design - Residential

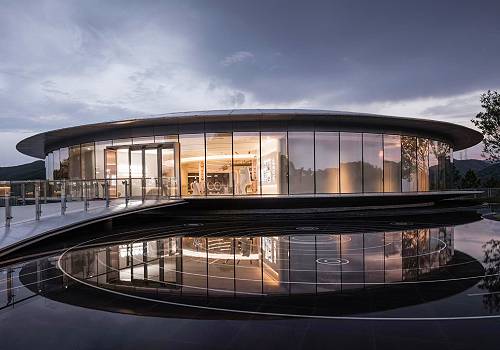
Entrant Company
HZS Design Holding Company Limited
Category
Cultural Architecture - Interactive and Experiential Spaces

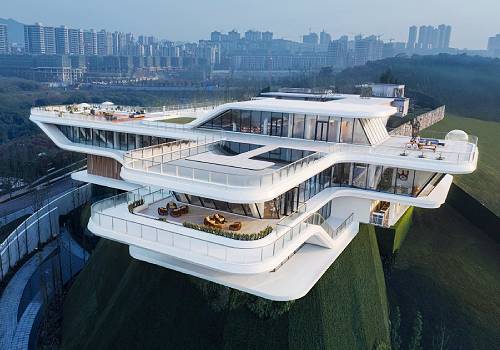
Entrant Company
HZS Design Holding Company Limited
Category
Cultural Architecture - Museums and Art Galleries

