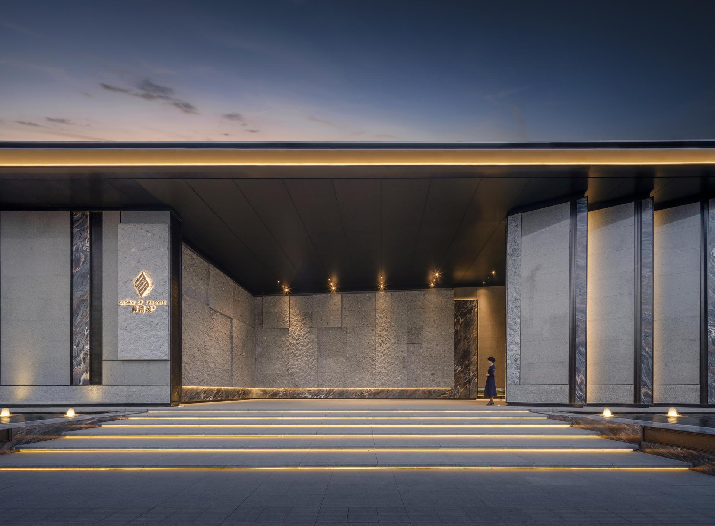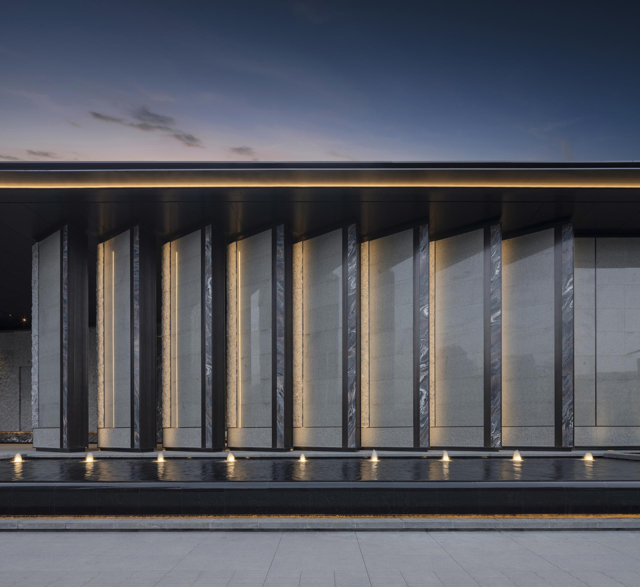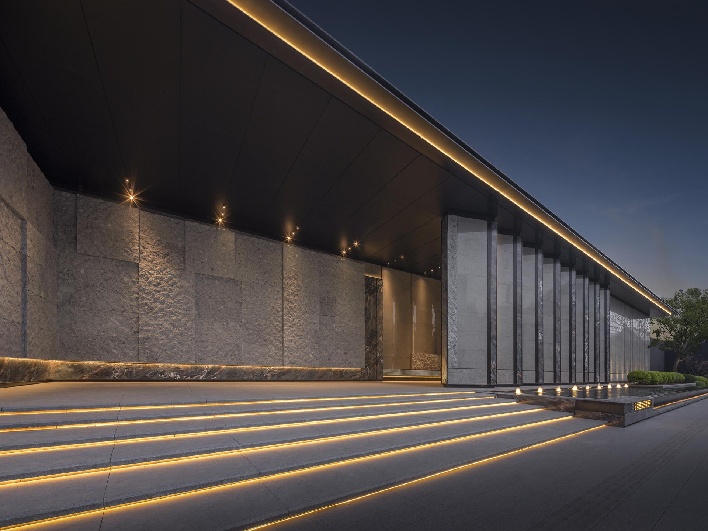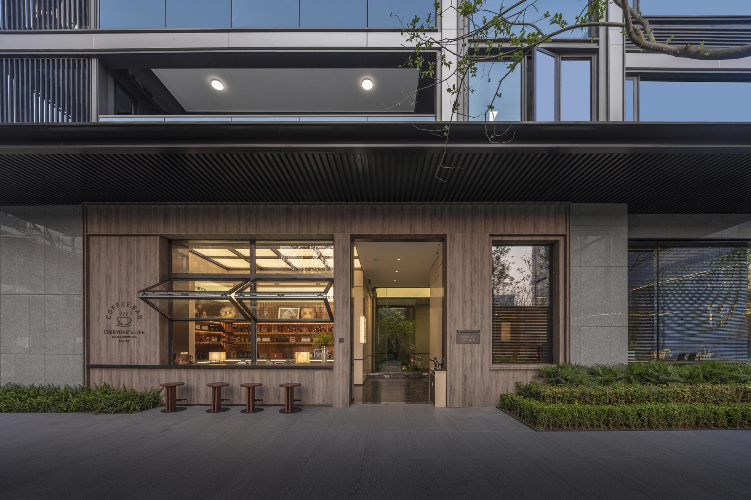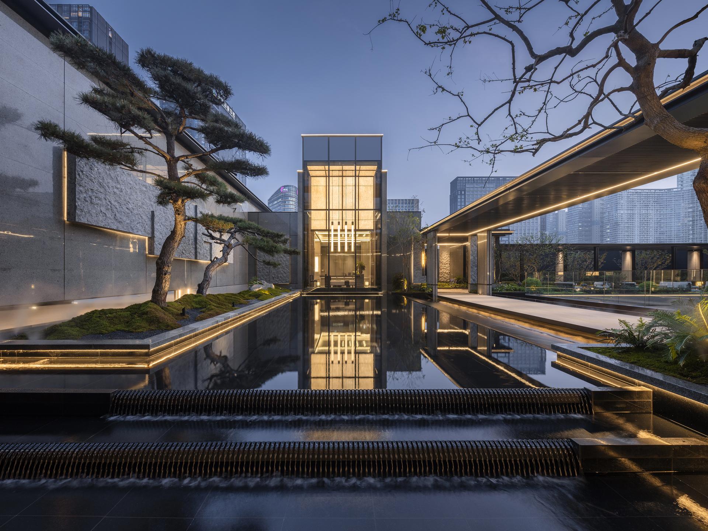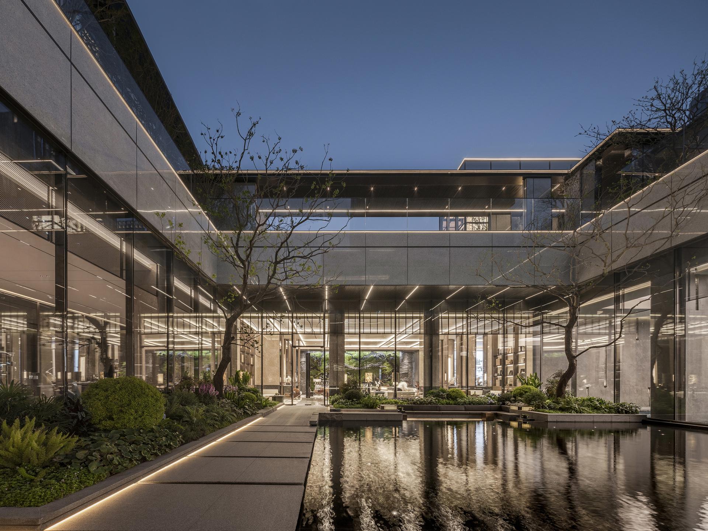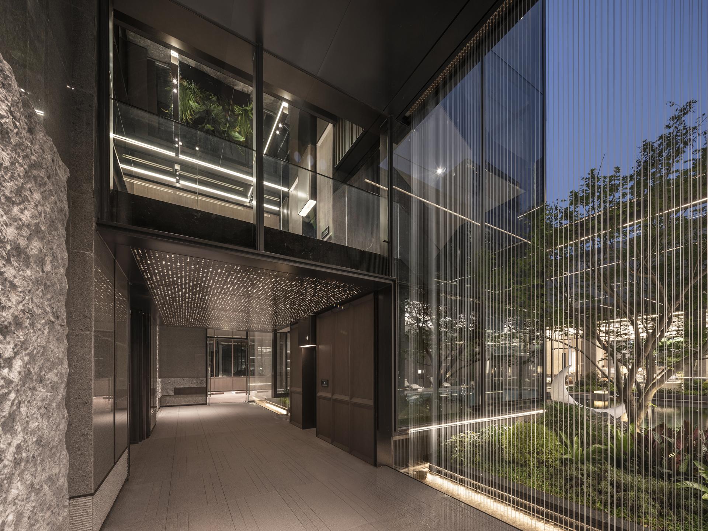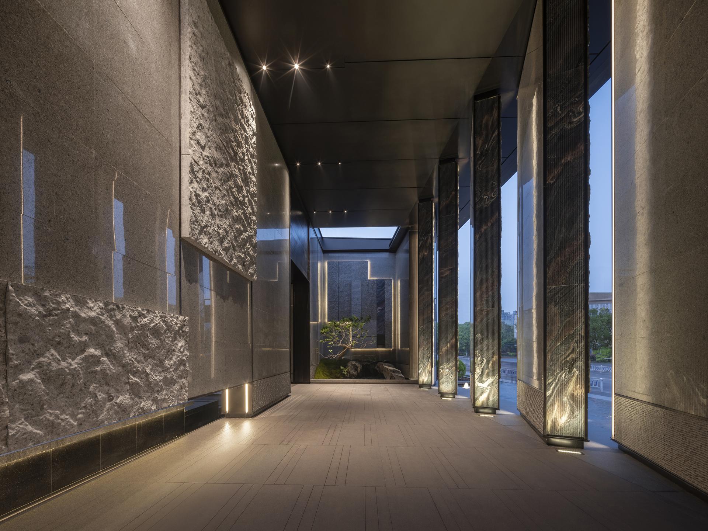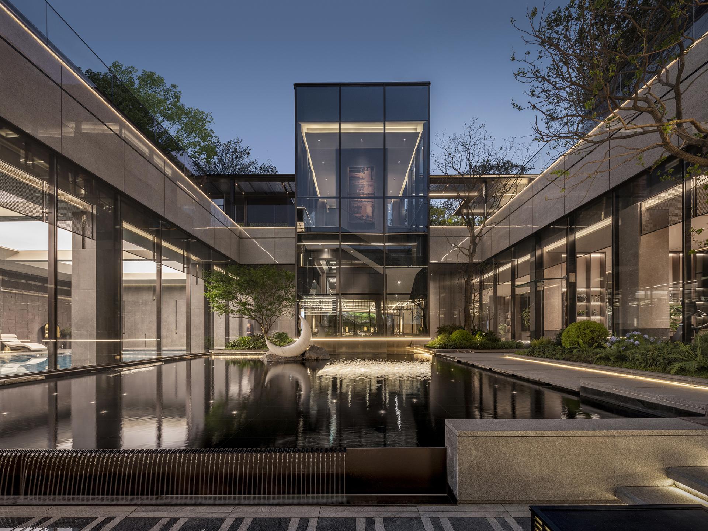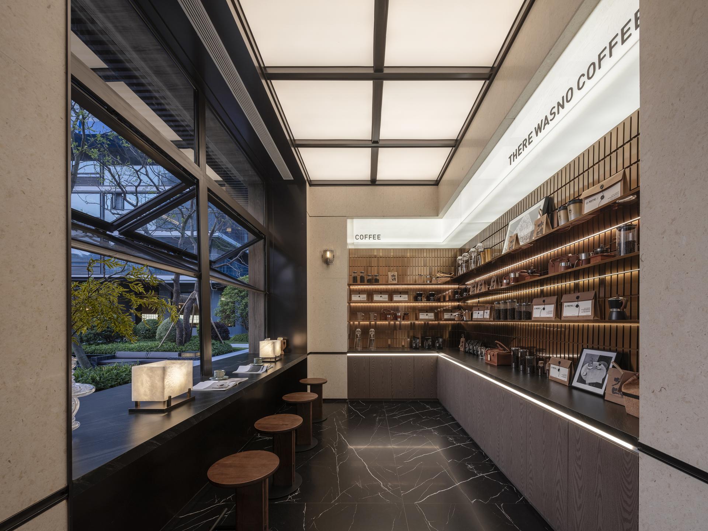2024 | Professional
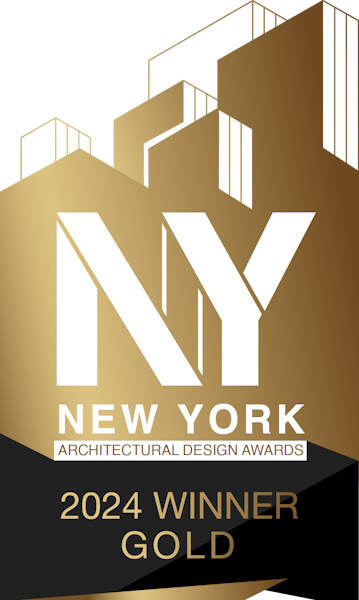
GLORY OF THRONES
Entrant Company
HZS Design Holding Company Limited
Category
Cultural Architecture - Cultural Centers and Community Halls
Client's Name
LONGFOR
Country / Region
China
The project is located in Xiasha Street, Qiantang New Area, Hangzhou, China, adjacent to Longfor Wujiao Tian Street. Adhering to the design concept of "what you see is what you get", the initial phase was the "GLORY OF THRONES" demonstration area, serving as a sales and on-site display space. After the delivery of the "GLORY OF THRONES" , it directly became the community service center without any demolition or renovation. Rooted in the essence of nature and culture, and guided by craftsmanship, it creates a "what you see is what you get" sense of homecoming for residents, better providing leisure, entertainment, cultural exchange, and services for "GLORY OF THRONES" residents.
In terms of image display, it aims to create a grand exhibition interface. The 58m-span, 7m-high main entrance gate unfolds along Gaosha Road, with an extra-long display interface separating the urban bustle.
The design combines eight oversized purple landscape stone screen fan sequences, contrasting solidity and fluidity, with flying eaves and landscape penetration, creating a rich sense of layering.
Simple lines and geometric shapes form the architectural form relationships. Approaching the L-shaped community entrance, the large natural textured Donghushi stone wall surface combined with the Zishan water stone pattern, paired with blue eye stone and handcrafted textured copper plates, exude a warm and elegant luxury.
Through the gaps between the fans, mapping light and shadow changes along the home path, evoking emotional shifts.
The ceremonial axis to tread upon, the 10m-high crystal lobby, and the extending covered corridor not only enrich spatial layers but also weaken the sense of distance from the exhibition center, creating a leisurely, serene, and relaxing spatial experience. It resonates with the interior water pavilions, like a flowing scroll painting, jointly creating an entrance space with natural cultural connotations and modern sensibilities.
Functionally, it is equipped with a 1300sqm luxurious hotel-style clubhouse. The sunken courtyard occupies the "core" position of the entire clubhouse. Surrounding the central sunken courtyard are a constant temperature swimming pool, gym, executive lounge, master tea room, yoga room, and more, where every indulgent lifestyle begins.
Credits
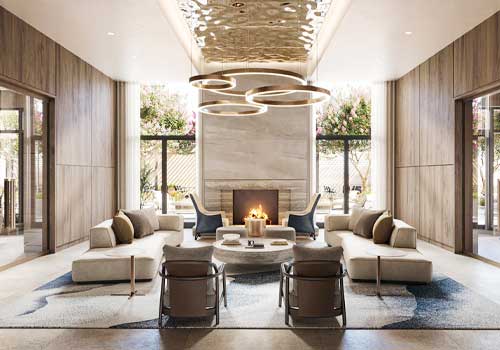
Entrant Company
BG STUDIO INTERNATIONAL
Category
Interior Design - Interior Design / Other__

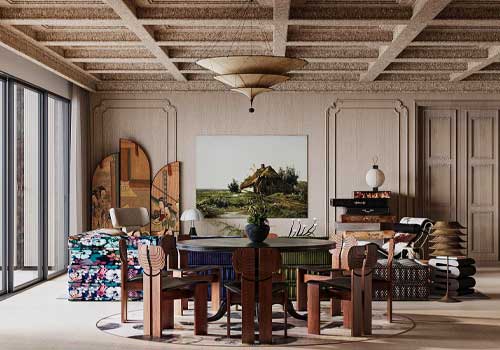
Entrant Company
GROW SPACE DESIGN
Category
Interior Design - Residential

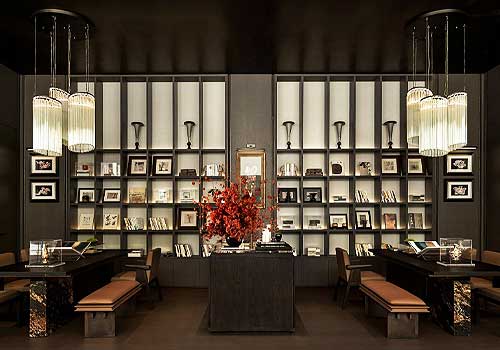
Entrant Company
Shanghai Face Decoration Design Engineering Co., Ltd
Category
Interior Design - Service Centre

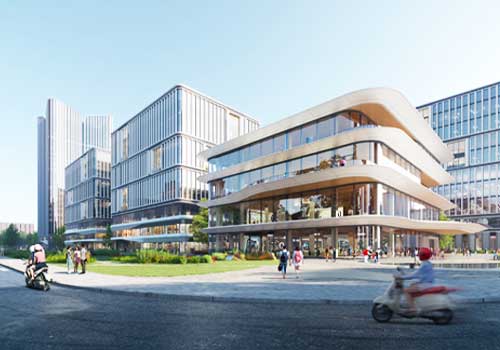
Entrant Company
FTA
Category
Commercial Architecture - Business Parks and Technology Centers

