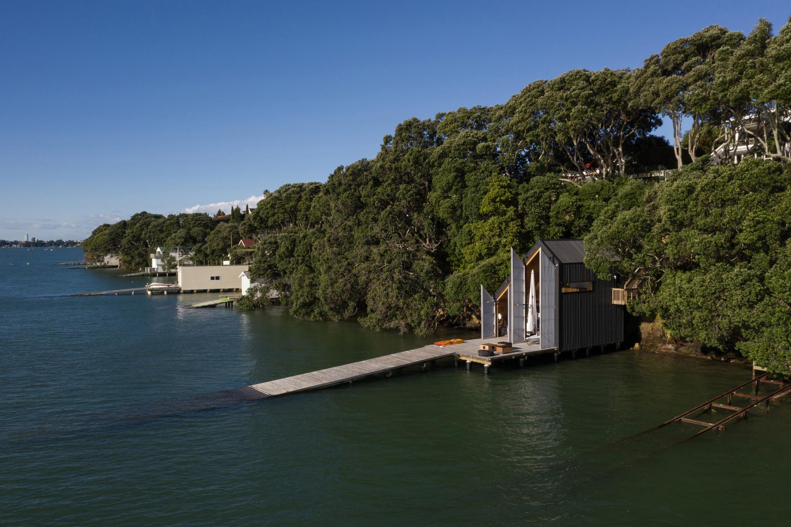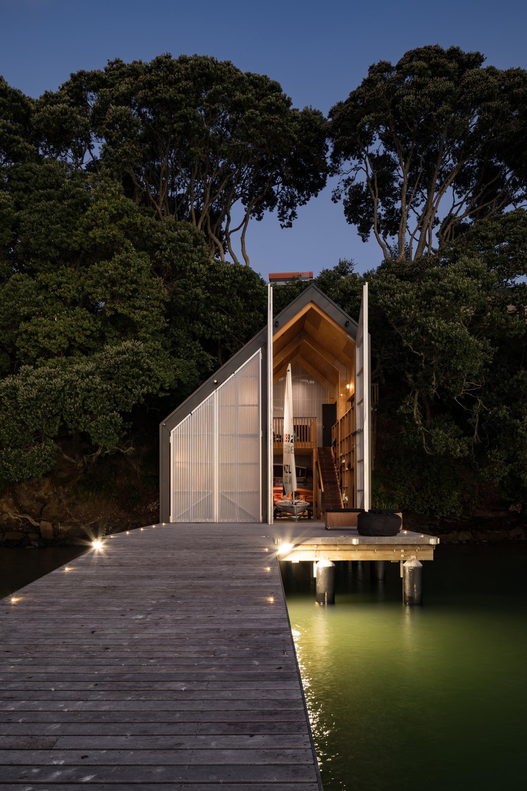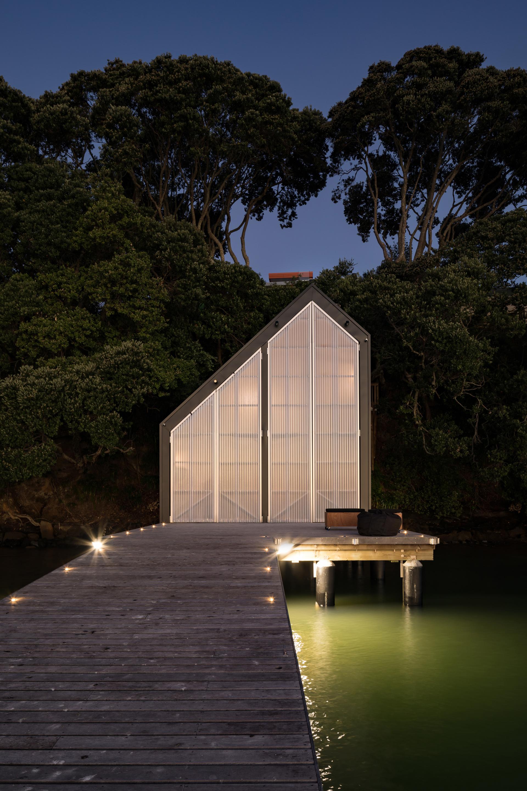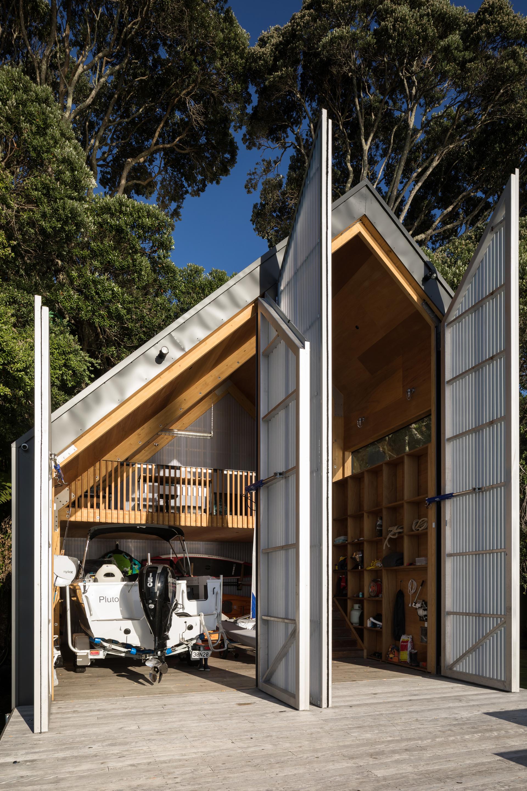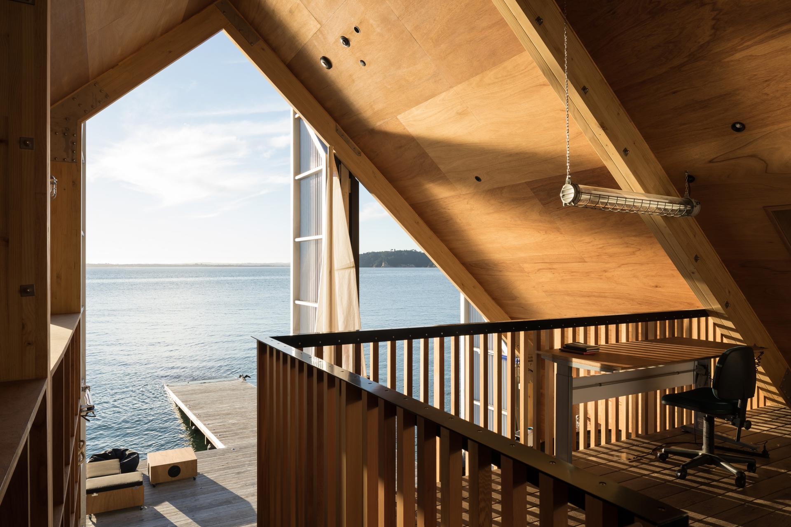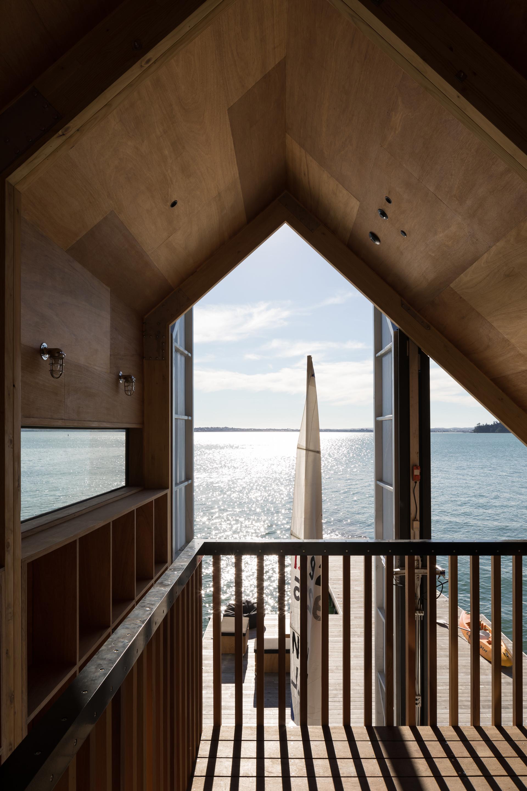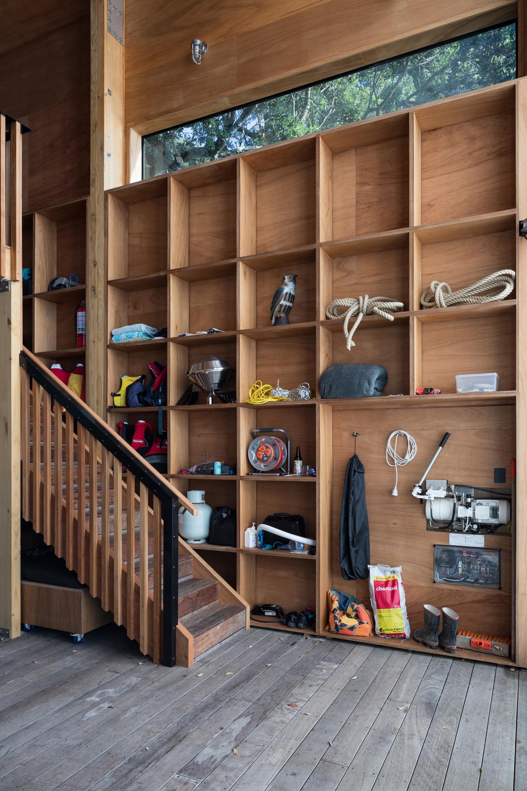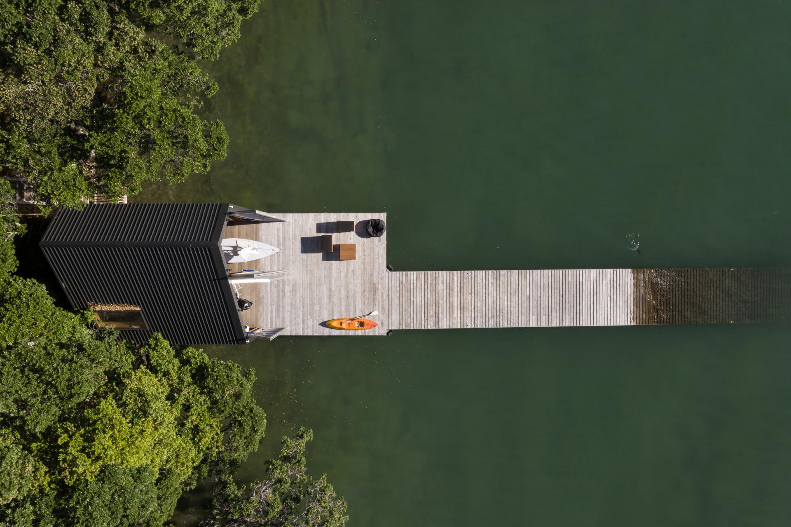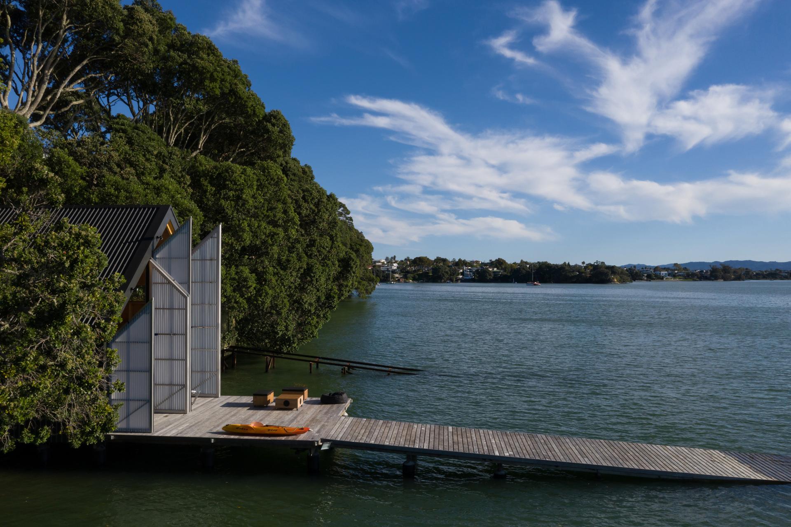2024 | Professional
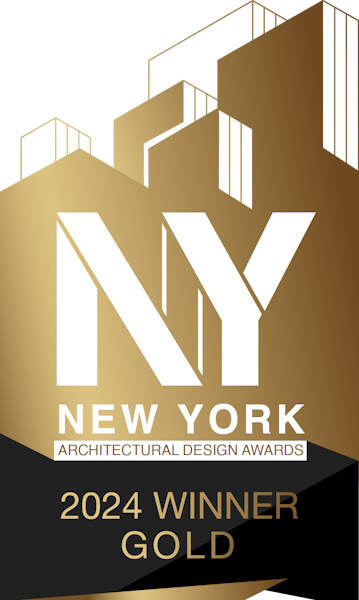
The Boat House
Entrant Company
Michael Cooper Architects
Category
Residential Architecture - Residential Architecture / Other___
Client's Name
David Brain and Suzy Fraser
Country / Region
New Zealand
Recessed into the Pohutukawa tree lined cliffs and appearing to effortlessly float upon the water’s edge of Auckland City suburb Herne Bay, stands the Boat House. Designed to provide the clients with a space to store and launch their boats from the base of their property, the Boat House offers an elegant solution to access, and provide connection to, the Waitemata Harbour. Inspired by the traditional gable house, the Boat House is comprised of an asymmetrical form suited to house the client’s powerboat and Laser yacht fully rigged. The refined exterior material palette of dark profiled metal cladding allows the building to respectfully integrate into the cliff’s edge, while the purpleheart hardwood decking effortlessly descends into the water’s edge. Translucent cladding lines the front and rear of the building, referencing sails of a yacht when the doors are open, and emulating a ship’s lantern when closed at night. The interior architecture of the boathouse is refined to elegantly integrate functionality and beauty within a maritime environment. The interior is lined with Meranti ply and fitted with custom shelving, while laminated timber portal frames, reminiscent of typical boat construction, visually define the ground floor boat storage from the mezzanine workspace.
The incorporation of timber throughout the Boat House project reflects not only its rich history in maritime construction but also underscores a commitment to sustainable building practices and environmental preservation. With its lightweight properties and inherent durability, timber served as an ideal material choice for both structural stability and architectural coherence, as a renewable and sustainable resource. Utilising prefabricated timber framing members transported via barge exemplifies the project's dedication to minimizing environmental impact and streamlining the construction process. Meticulous detailing and the careful selection of hardwood timber species further bolstered resilience against deterioration, ensuring longevity and minimising the need for future maintenance. Additionally, the use of glulaminated portal frames addressed concerns of timber warping during on-site erection, enhancing stability and performance. Profiled metal sheet cladding and translucent corrugate further applied the low maintenance ideology.
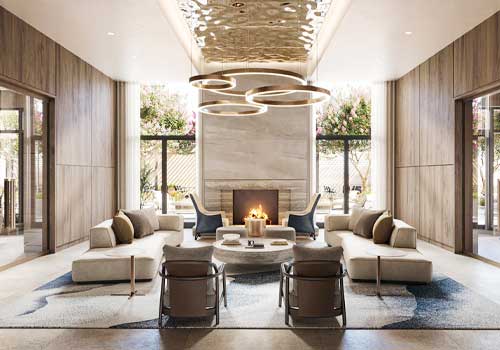
Entrant Company
BG STUDIO INTERNATIONAL
Category
Interior Design - Interior Design / Other__

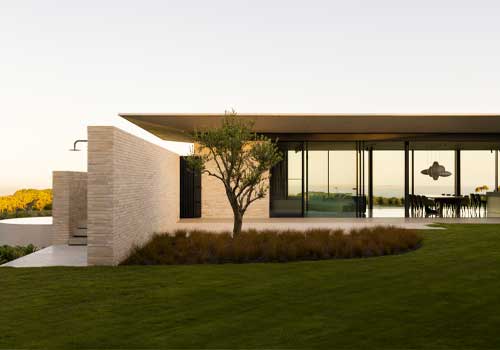
Entrant Company
Webster Architecture & Interiors
Category
Residential Architecture - Single-Family Homes

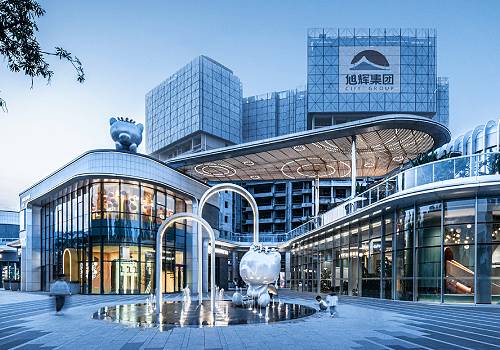
Entrant Company
HZS Design Holding Company Limited
Category
Commercial Architecture - Mixed-Use Developments

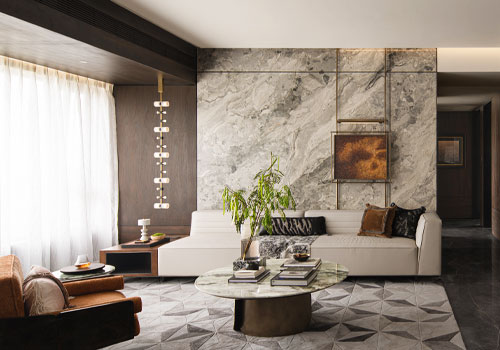
Entrant Company
TRD DESIGN
Category
Interior Design - Residential

