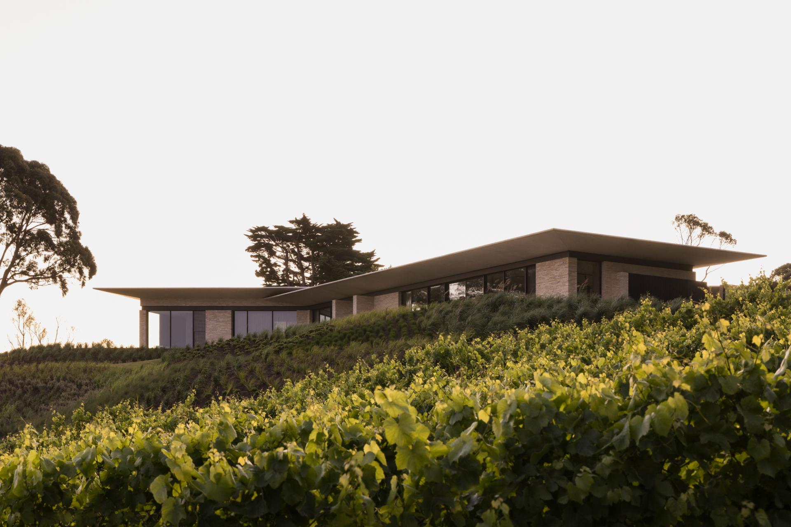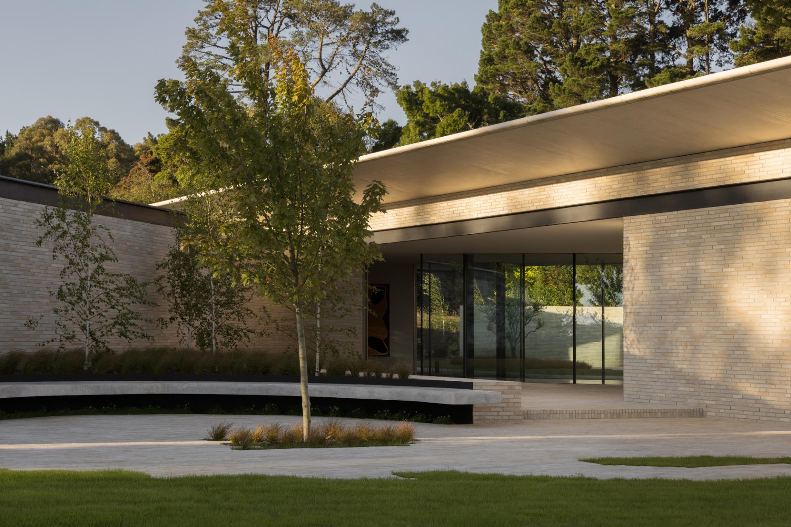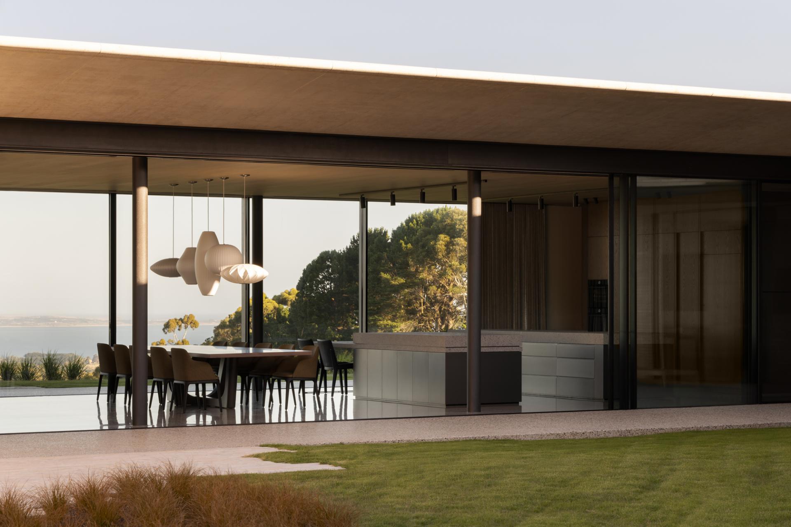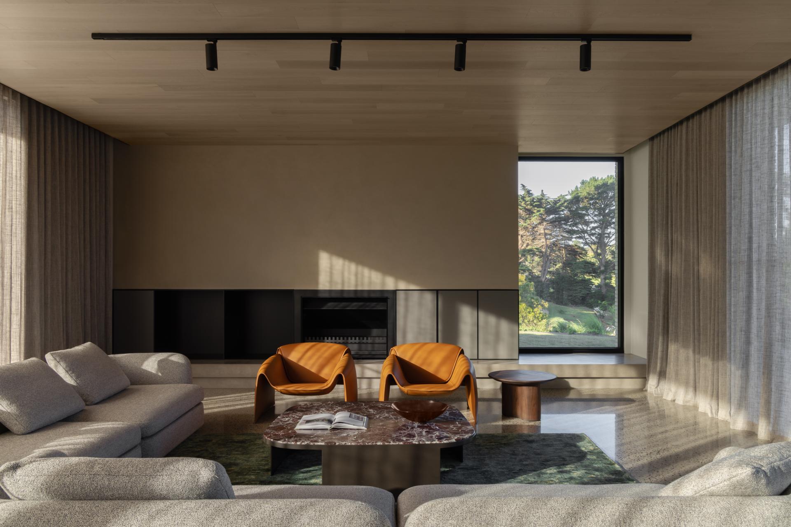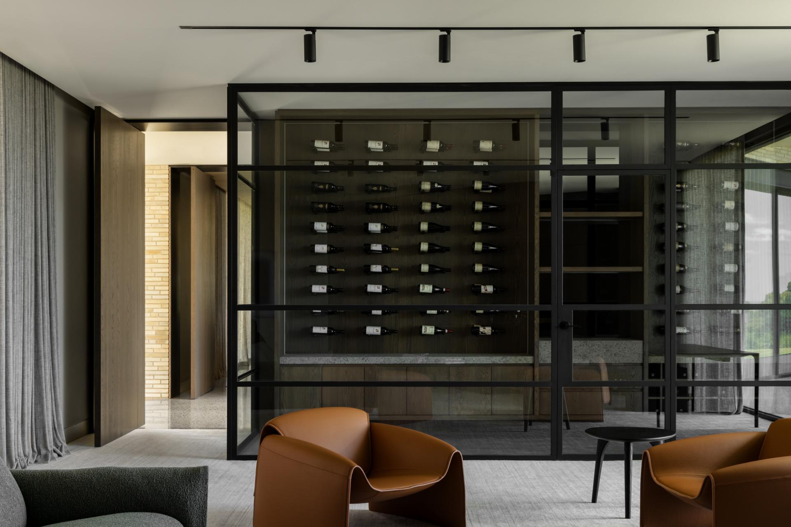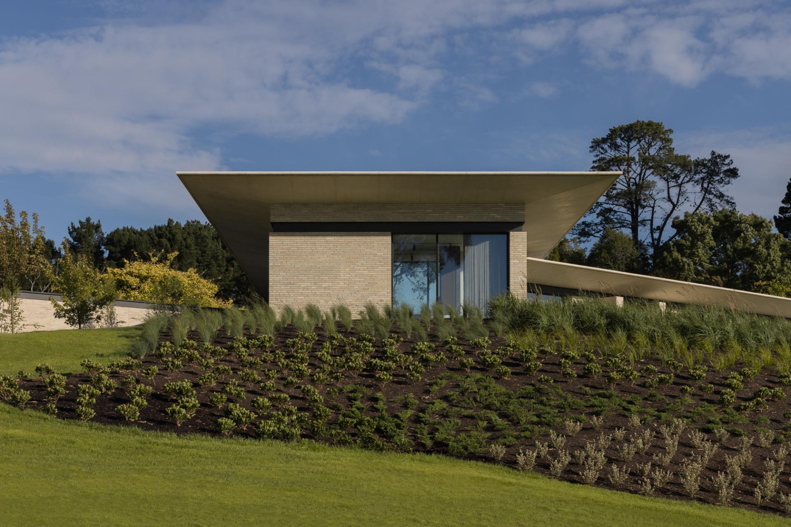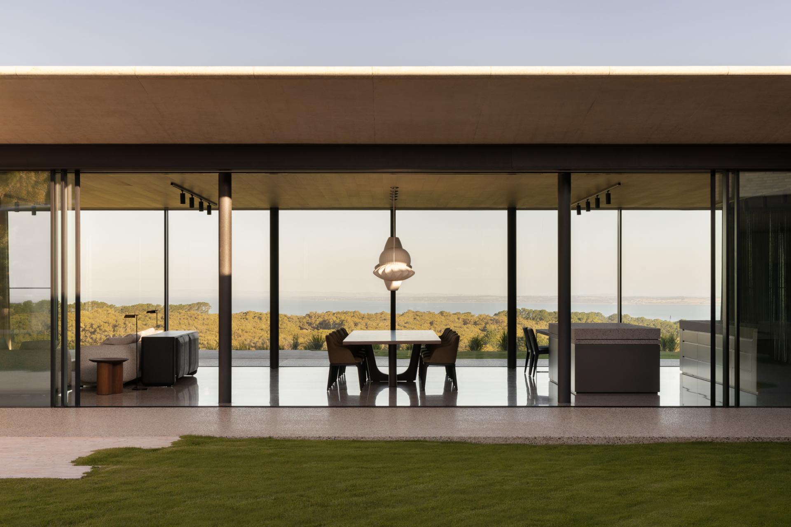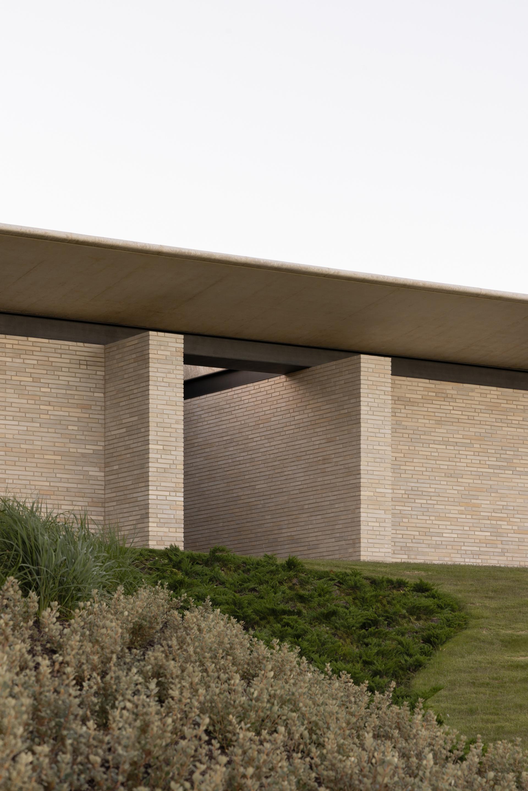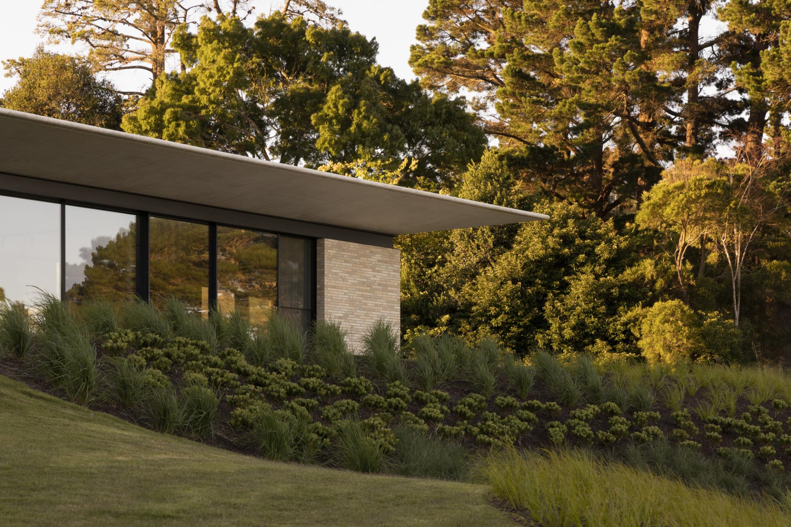2024 | Professional
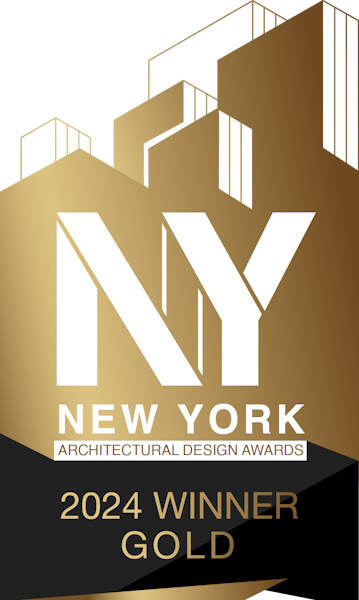
Pippins
Entrant Company
Webster Architecture & Interiors
Category
Residential Architecture - Vacation Homes and Retreats
Client's Name
Country / Region
Australia
The design of this project was guided by two core principles: a thoughtful response to the environment and a pursuit of elegant simplicity. Nestled on a windswept hillside, we sought to create a home that seamlessly integrated with its surroundings while standing independently as an architectural statement.
The first challenge was to address the prevailing winds that run up the hill from the ocean. Simultaneously, we aimed to maximize transparency to capture the panoramic views extending from the site to the ocean. The client's desire for unobstructed views and protection from prevailing winds was a pivotal consideration. The other primary consideration was in regard to the program of the house, as it needed to be flexible in the nature and size of entertaining, whilst also maintaining a clear and definable internal zoning to allow separation of functions internally.
The initial design concept was proposed as a single-story X-shaped structure, creating outdoor pockets sheltered by the primary building form. This design ensured uninterrupted ocean views through the main pavilion, whilst also fostering a constant connection to the outside from the other spaces.
Simplicity was at the forefront of the home's concept. We developed the concept of a "flying roof," comprising two overlapping solid concrete roofs. These roofs cantilever 2.5 meters along the perimeter of the home, and extend to 3.5 meters at the corners. The soffit of the roof then tapers up to a 100mm bullnose. This detail gives the roof a sense of lightness.
Throughout the design, documentation, and construction phases, we remained committed to preserving the simplicity of the architecture. This was made possible through close collaboration with builder, tradesmen, and consultants. The result is a home that the clients absolutely love living in, and feel as though enhances their quality of life. We are incredibly proud of this project as a practice.
Credits
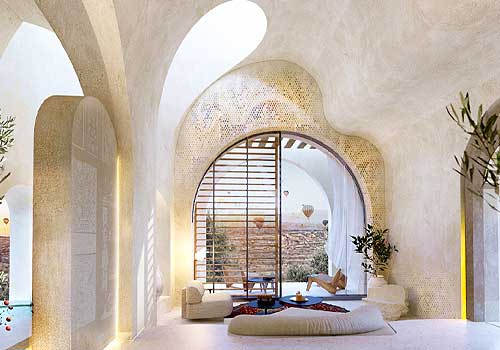
Entrant Company
Global Architectural Development
Category
Commercial Architecture - Hotels & Resorts

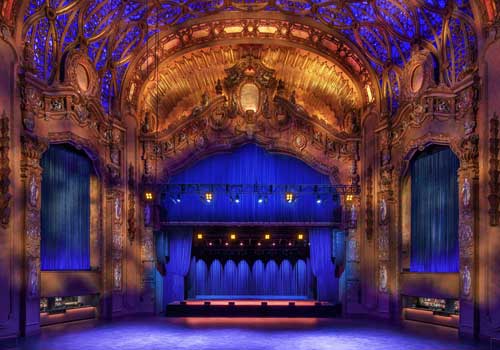
Entrant Company
Arcadis
Category
Historical Preservation and Renovation - Historical Interior Preservation and Restoration

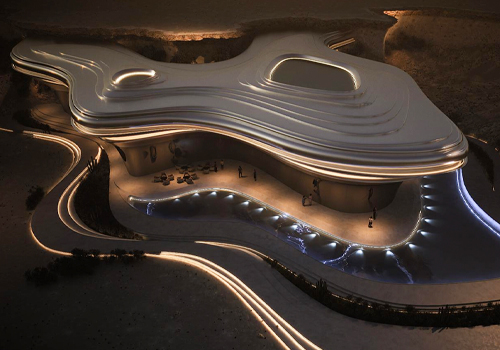
Entrant Company
Mohanad Barakat
Category
Landscape Architecture - Tourism Design


Entrant Company
CHUAN TSAI IDEA INDUSTRIAL CO., LTD.
Category
Conceptual Design - Illumination

