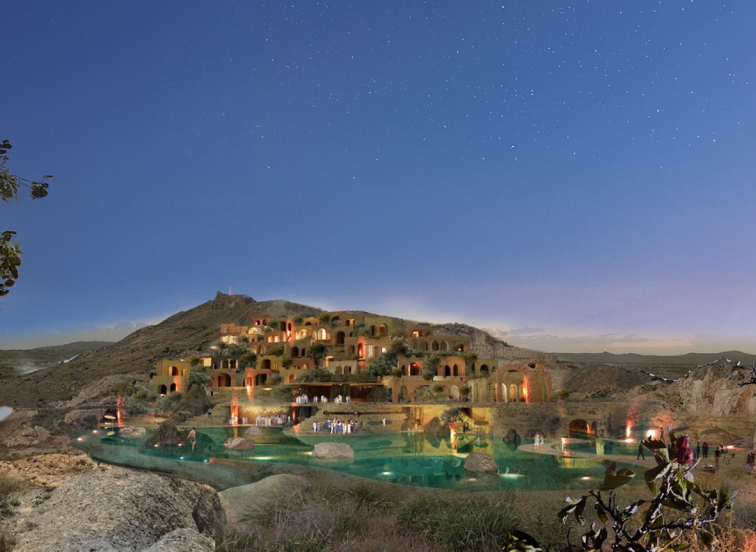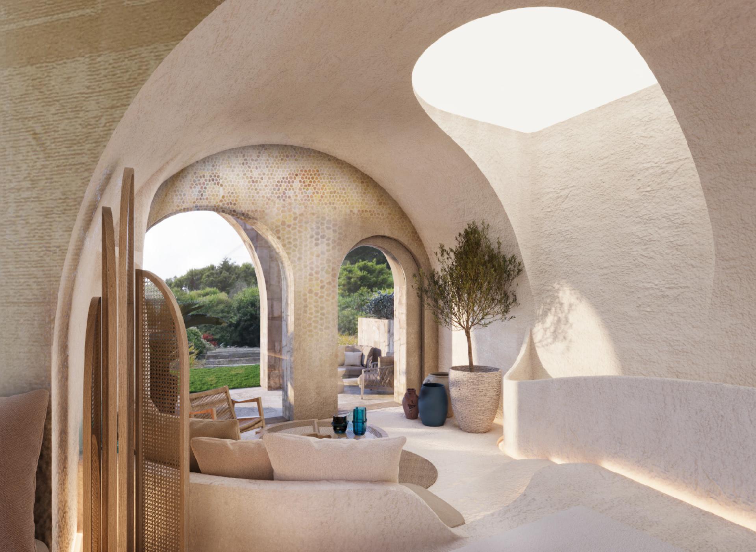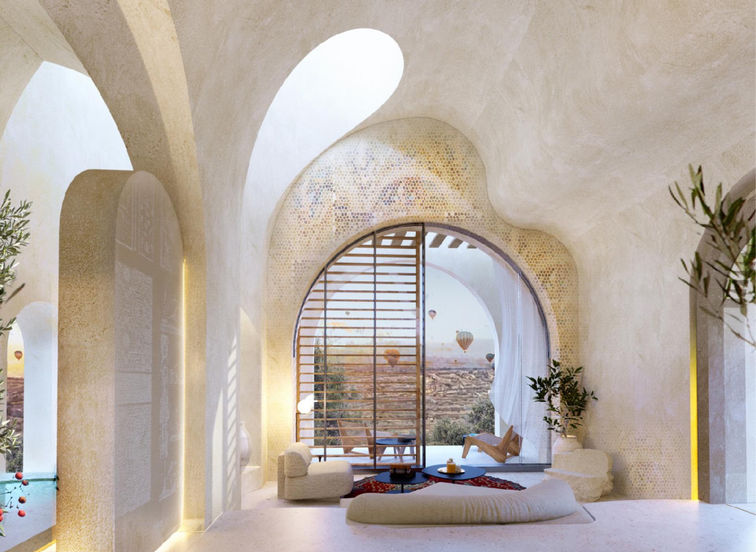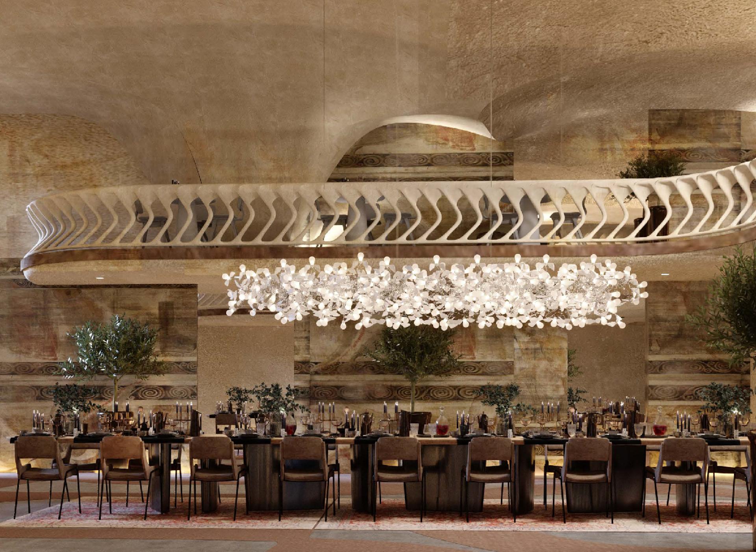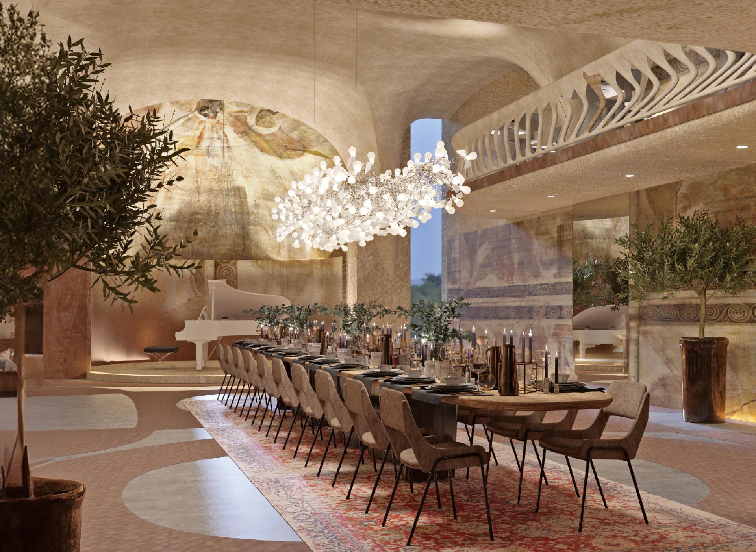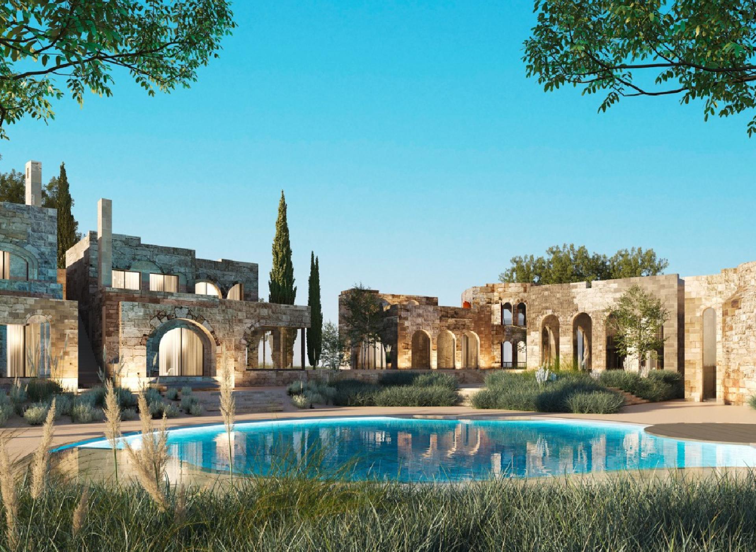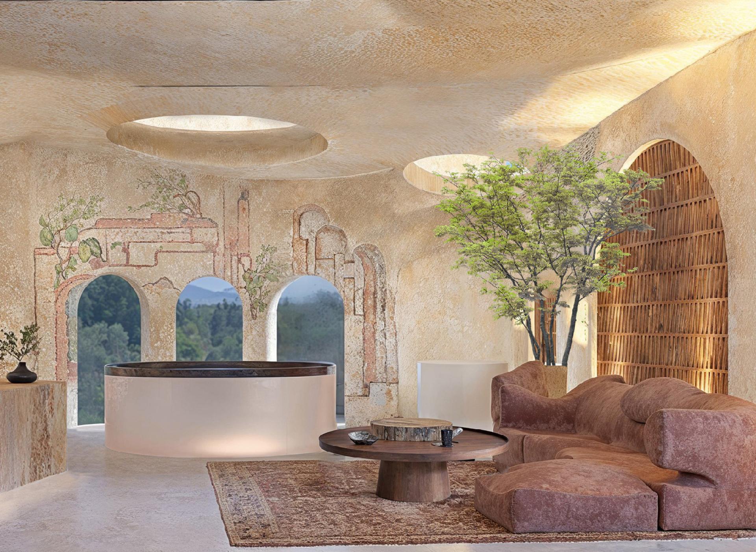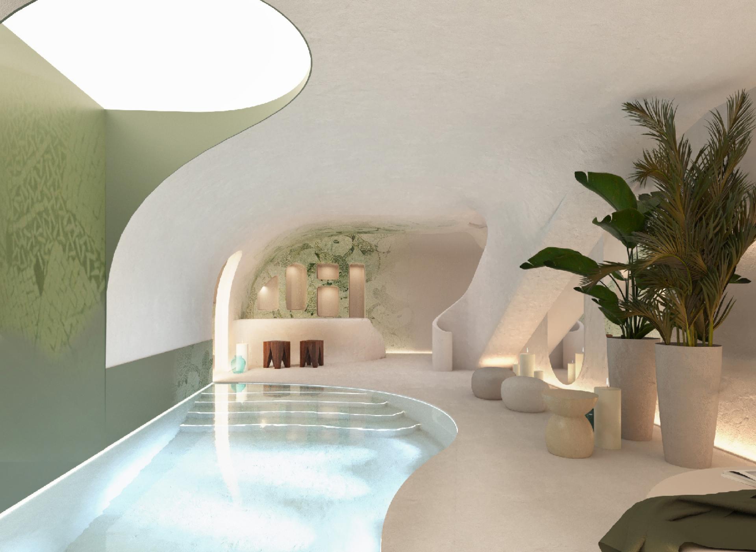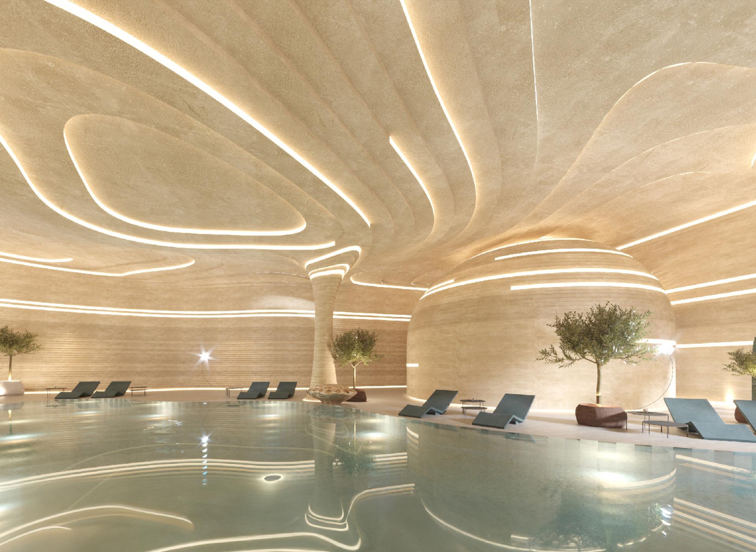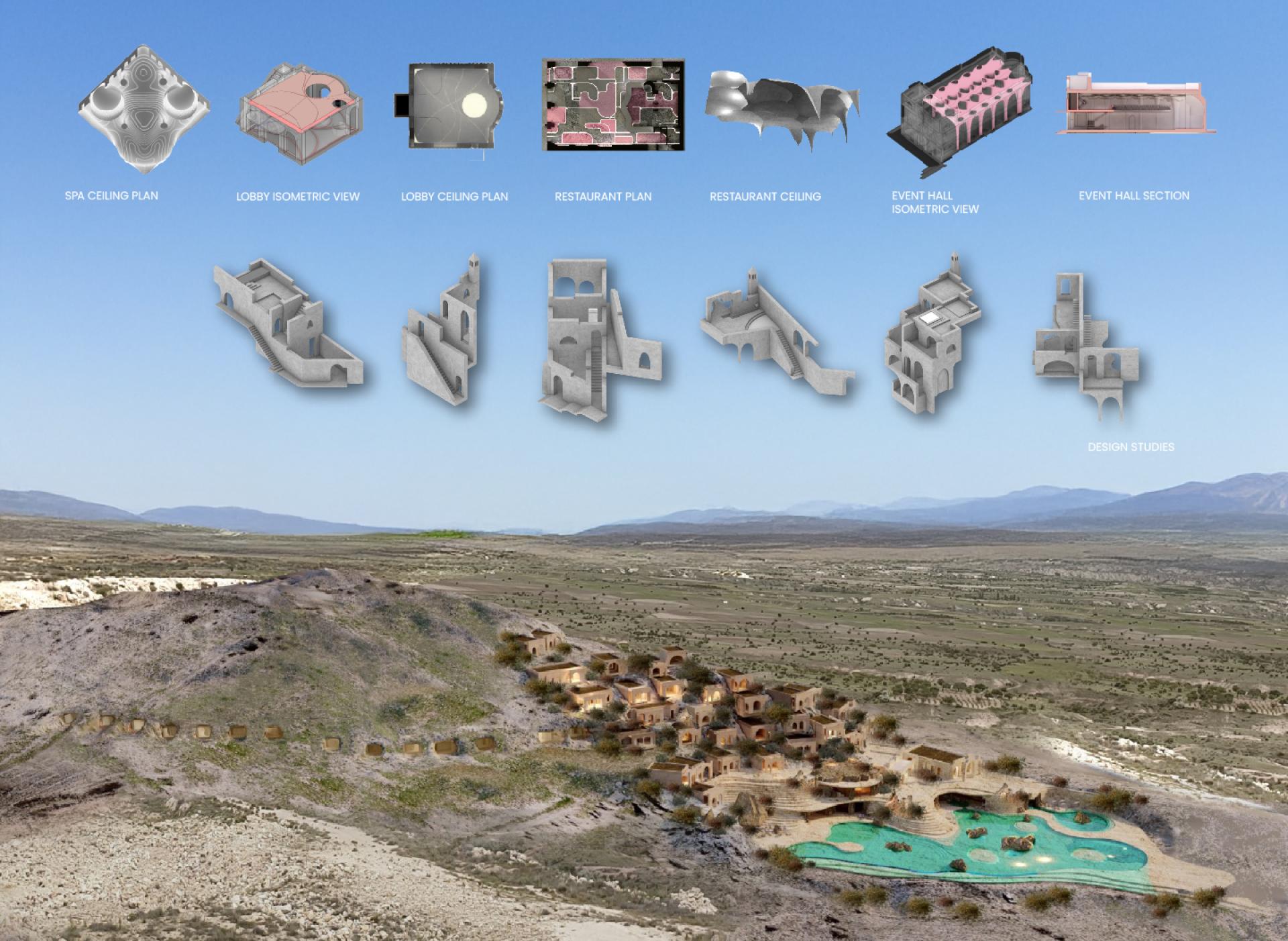2024 | Professional

Karlık Hotel Cappadocia
Entrant Company
Global Architectural Development
Category
Commercial Architecture - Hotels & Resorts
Client's Name
INDIGO Group
Country / Region
Turkey
The INDIGO KARLIK SPA HOTEL project is located in the famed Cappadocia tourist region of Turkiye in Central Anatolia. The project area, which has approximately 3500 m² of interior space, includes a 21-room hotel, restaurant, lounge, event hall, administrative building and spa. The location has a impressive view of the famed geology and topography of Cappadocia and landmarks such as Uchisar Castle. The design concept of the Indigo Karlik Spa Hotel's stone architecture revolves around the functions of the hotel that are arranged by organizing the different masses of the building into axes determined by the surrounding view and the privacy of guest rooms. The main 900 m² spa is placed on the lower floor with its natural material geological presence as a design feature. On the upper levels, the guest rooms have various layouts offering different experiences oriented outwards or into the geology, with some rooms having outdoor terraces or those towards the underground basement with thermal pools. Although not embedded in the natural formations of Cappadocia, the Indigo Karlik Spa Hotel reflects the local architecture based on the characteristic materials and forms of the vernacular design language of the regional stone architecture. In this way the project continues approaching the incorporating regional materials and aesthetics with contemporary design principles aiming to attract a younger demographic and international visitors through engaging natural features and architecture.
Credits
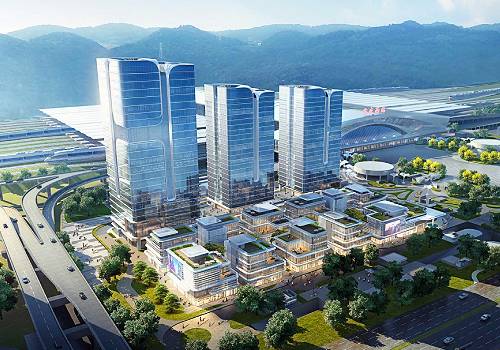
Entrant Company
HZS Design Holding Company Limited
Category
Commercial Architecture - Mixed-Use Developments

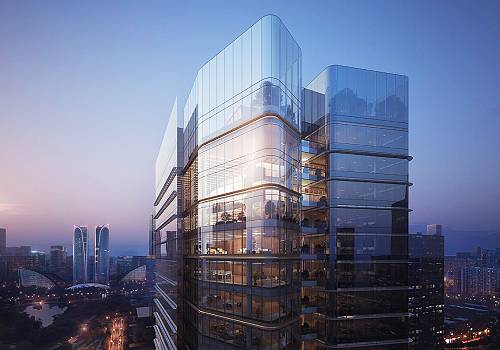
Entrant Company
HZS Design Holding Company Limited
Category
Residential Architecture - Urban Residential Design

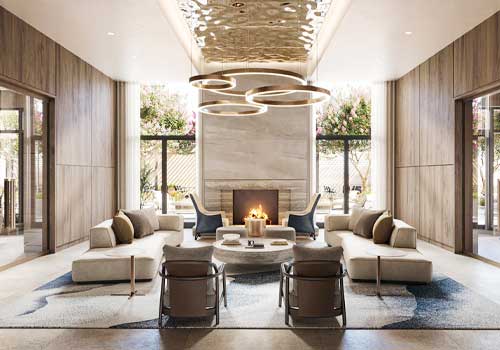
Entrant Company
BG STUDIO INTERNATIONAL
Category
Interior Design - Residential

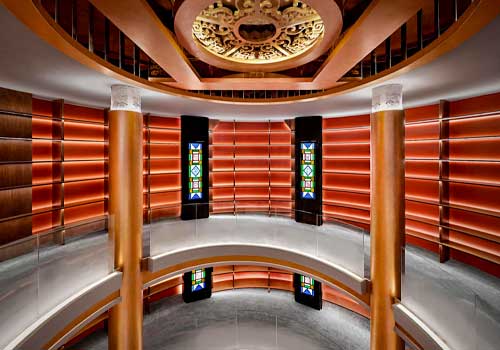
Entrant Company
Luchuang
Category
Interior Design - Cultural

