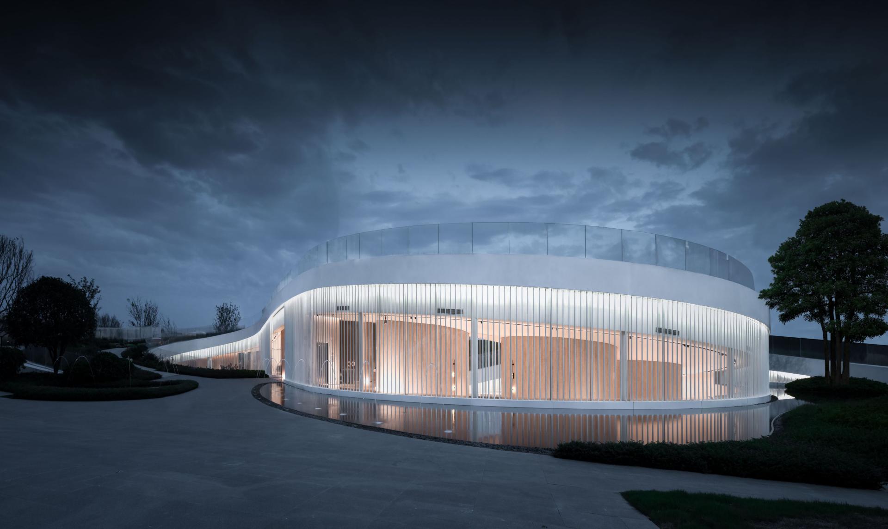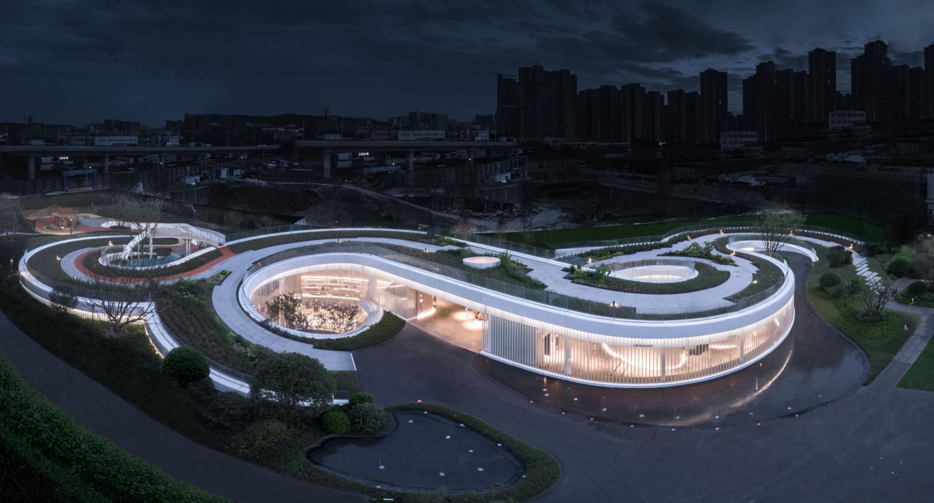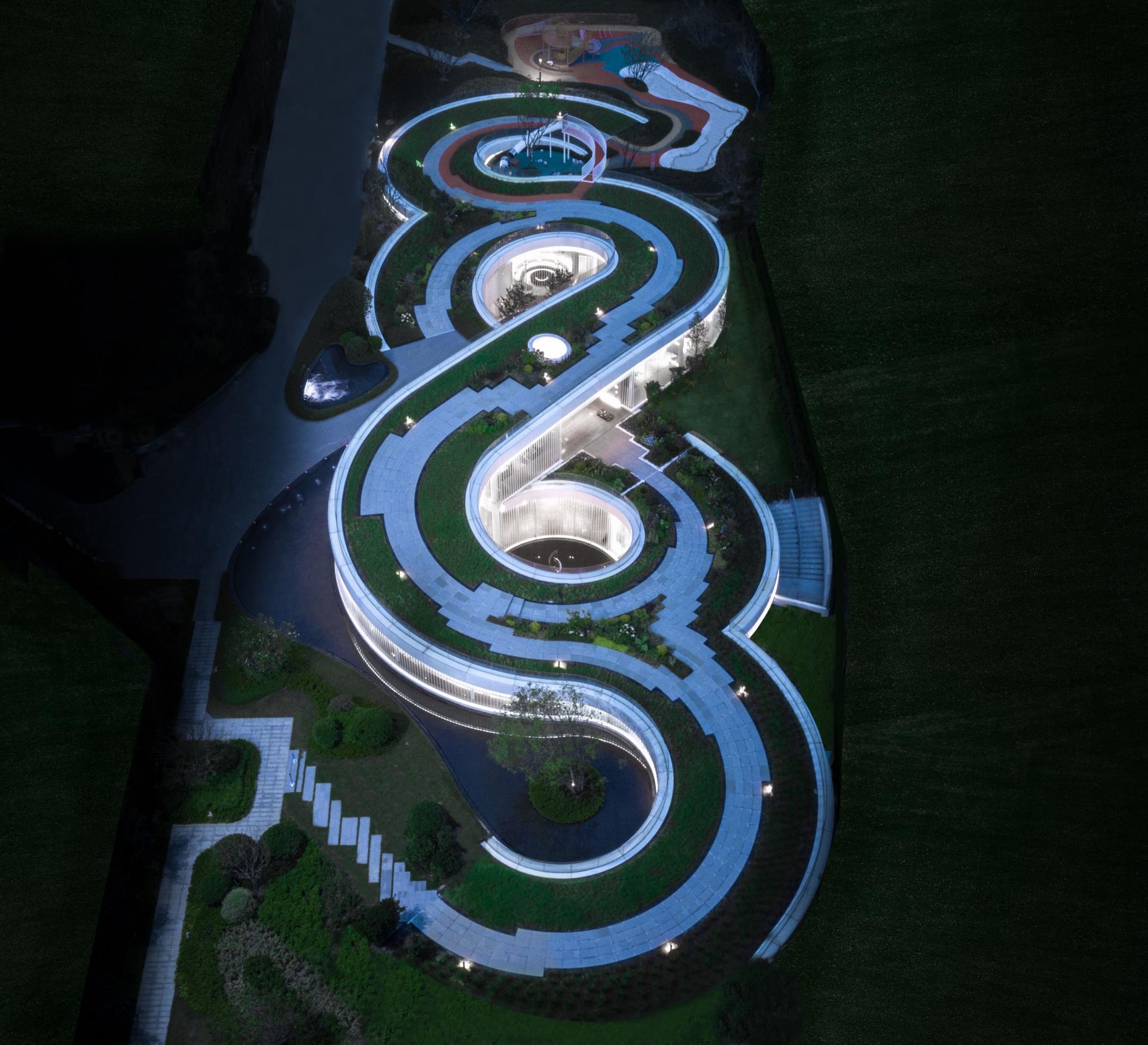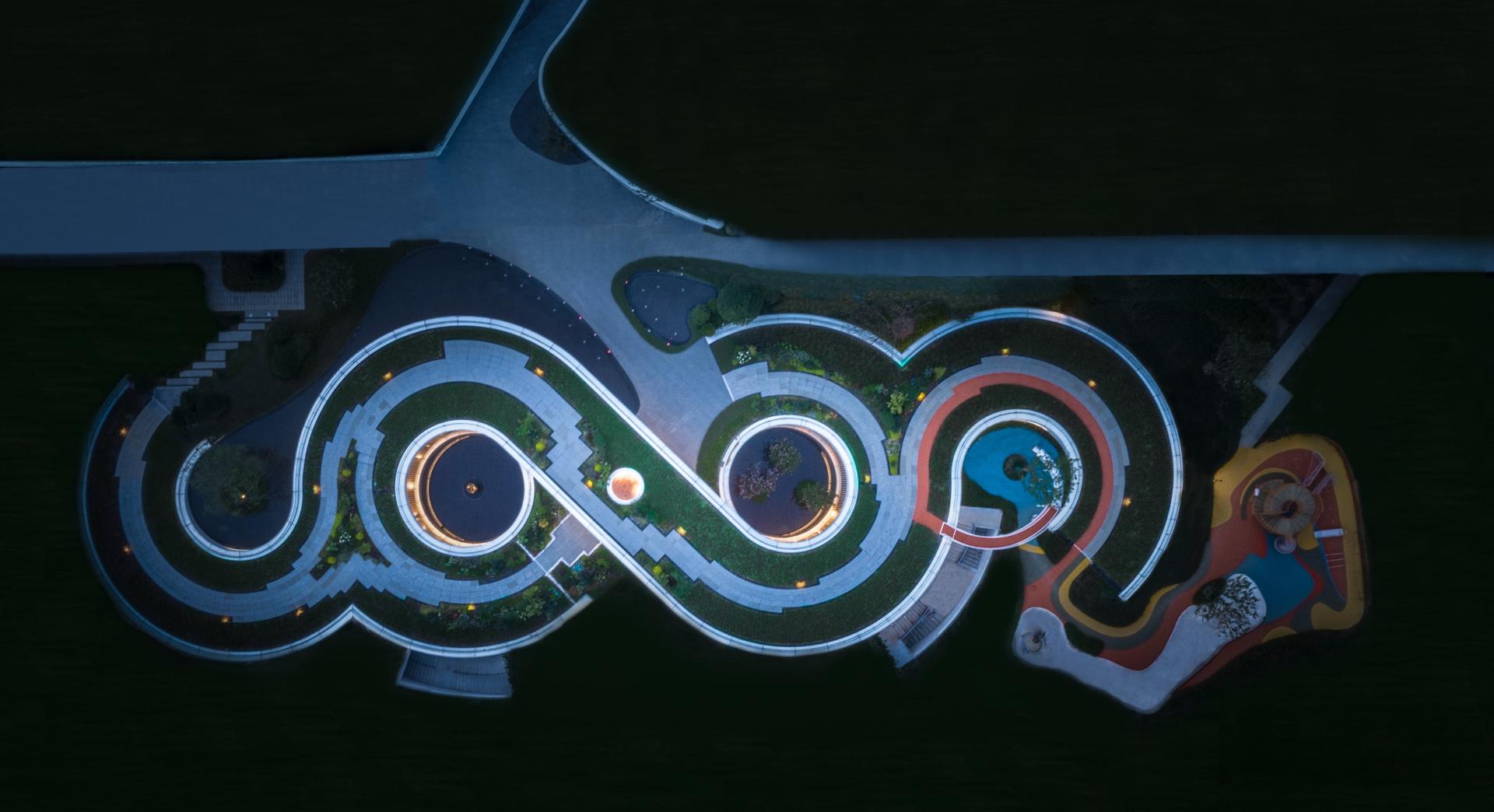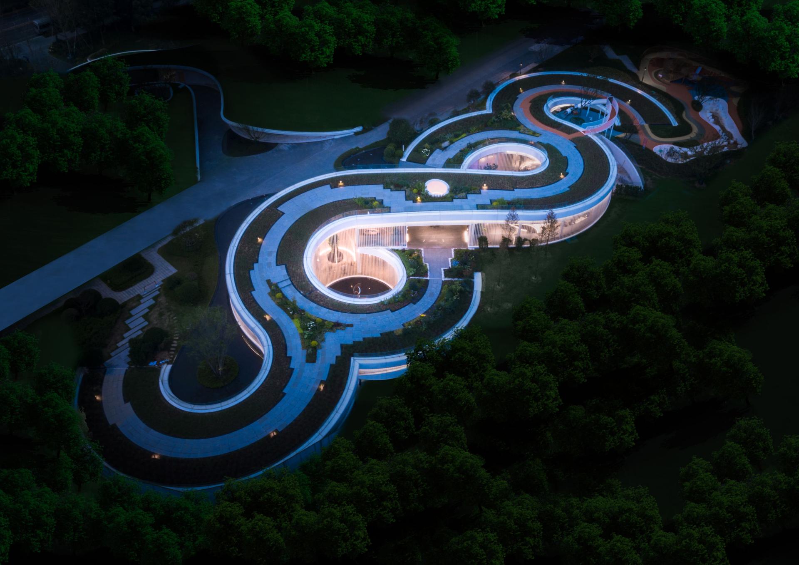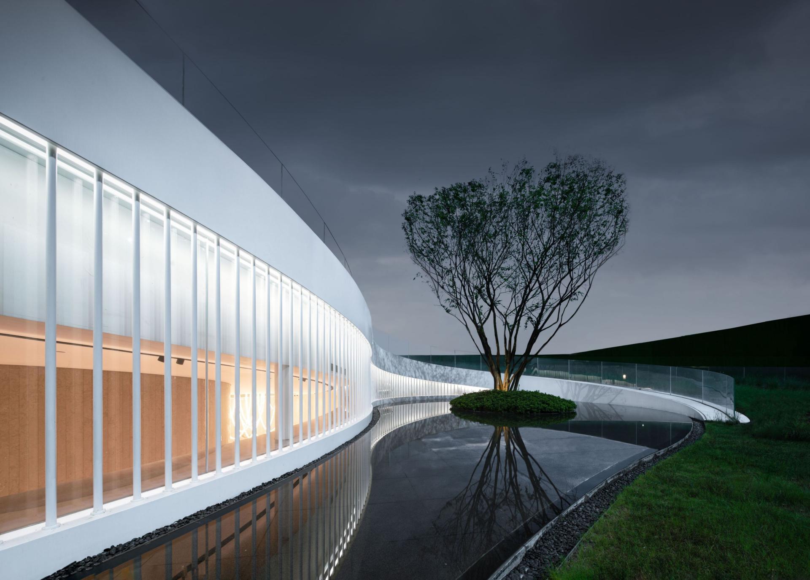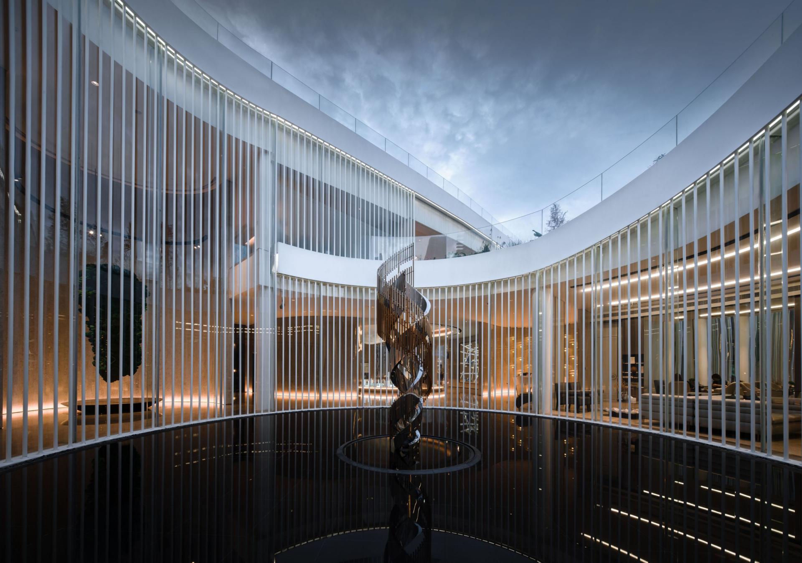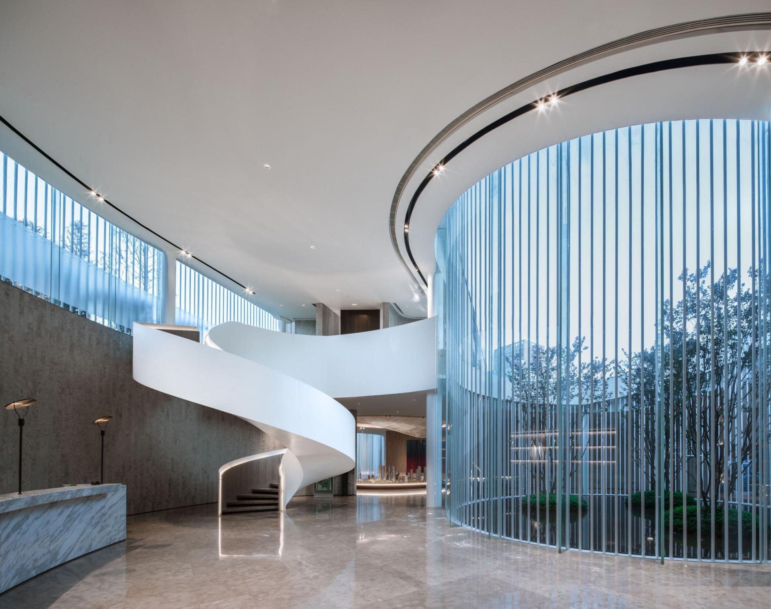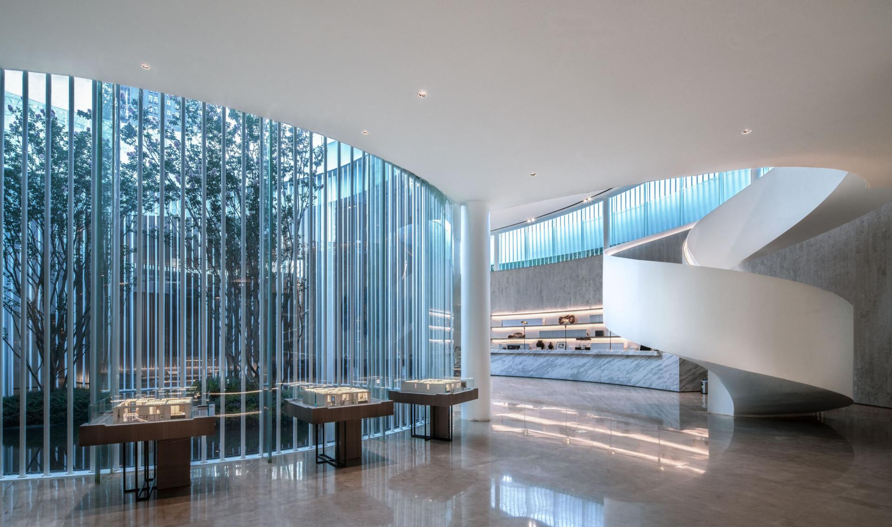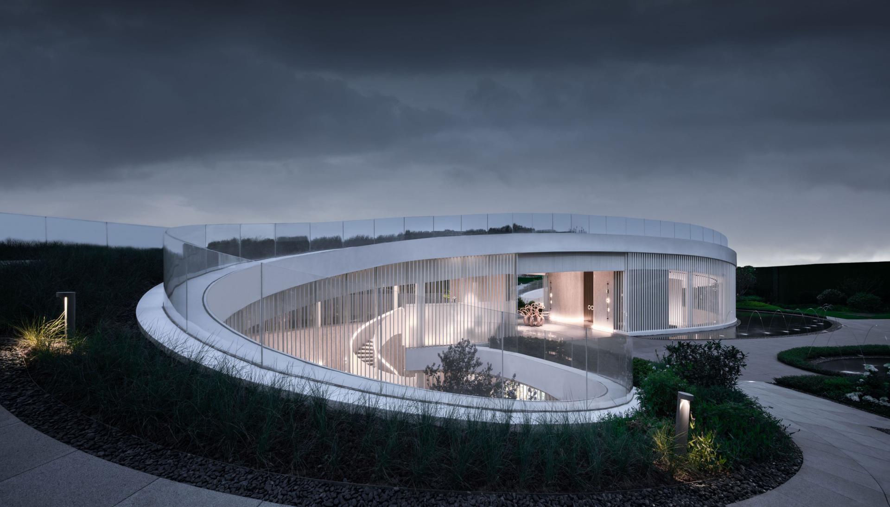2024 | Professional
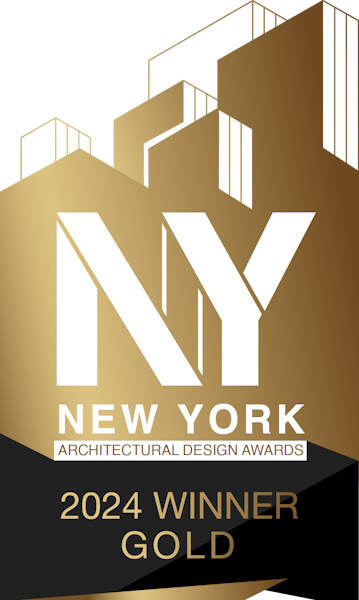
Wuhan CIFI Grand World
Entrant Company
HZS Design Holding Company Limited
Category
Cultural Architecture - Cultural Centers and Community Halls
Client's Name
CIFI Group
Country / Region
China
The Grand World project is located in the world-class science and technology park - Wuhan Optics Valley core area, and is situated in the heart of Wuhan Optics Valley, a top-tier science and technology park globally. It is a well-established area with excellent transportation and is adjacent to the second commercial hub, Optics Valley TianDi. Moreover, it offers access to Optics Valley's finest educational resources.
The design concept of the Living Pavilion draws inspiration from the Möbius strip, a symbol of infinity and the future. Infinity here does not imply limitless boundaries but represents the idea of continuous happiness. The architecture takes on a streamlined form, starting and ending on the ground, with a layout characterized by pure curves that interweave and extend. The building naturally integrates with the surroundings, forming a cohesive and subtly profound structure.
The design features curved and naturalistic landscape architecture with an organic roof, enhancing the variety of activities. The main functions are centered around two sunken courtyards, creating an artistic gallery reminiscent of a Möbius strip and providing an opportunity to appreciate the artistry of light.
The overall color palette of the Living Pavilion is a soft off-white. White symbolizes purity and, combined with the sleek and simple curves, evokes a sense of tranquility and natural relaxation.
At the entrance, an artistic representation of mountains and valleys welcomes visitors with winding paths that reveal hidden views at every turn. As you step into the Living Pavilion, which gradually reveals itself, you are instantly immersed in a natural setting.
The outer perimeter of the building is adorned with evenly spaced metal grilles in an off-white color. As you enter the building through the elevated entrance, you descend a staircase, which creates an engaging sense of spatial and light-shadow experience.
The curved architectural form acts as a barrier, enclosing a central courtyard that serves as the focal point of the entire space. The curves disrupt the rigid straight lines, allowing for a natural and organic integration of tree trunks and columns, defining different public and private areas.
Credits
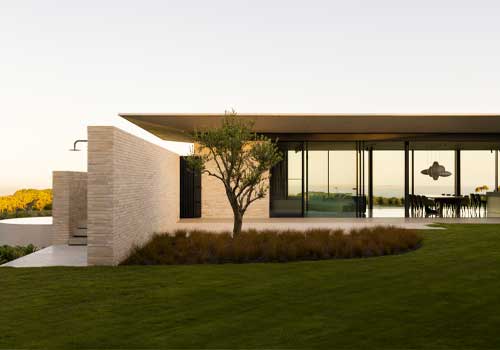
Entrant Company
Webster Architecture & Interiors
Category
Residential Architecture - Single-Family Homes

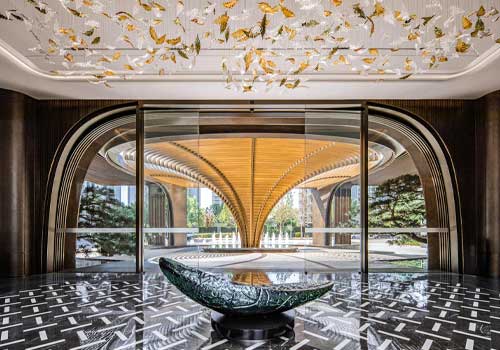
Entrant Company
HZS Design Holding Company Limited
Category
Cultural Architecture - Festival and Event Spaces

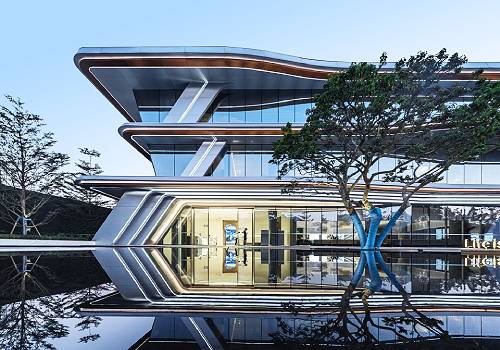
Entrant Company
HZS Design Holding Company Limited
Category
Commercial Architecture - Mixed-Use Developments

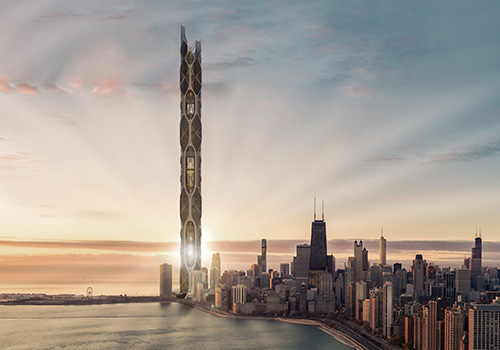
Entrant Company
YUHAN ZHANG & DREAMA SIMENG LIN
Category
Innovative Architecture - Sustainable and Green Building Technologies

