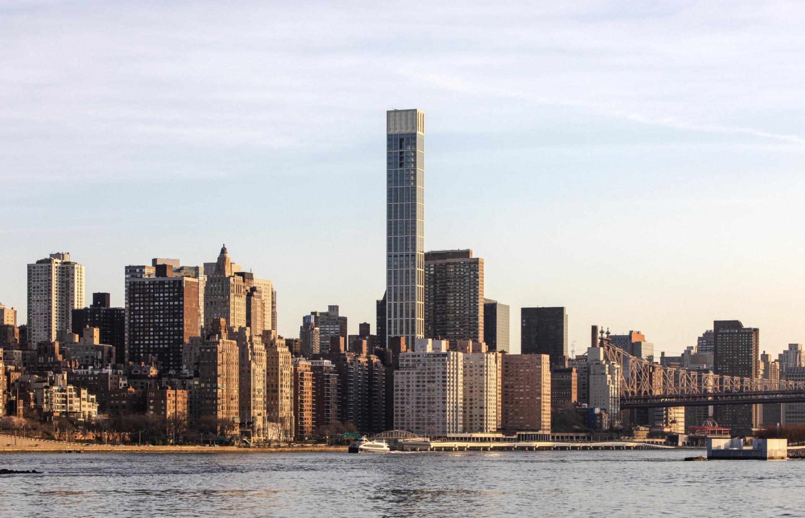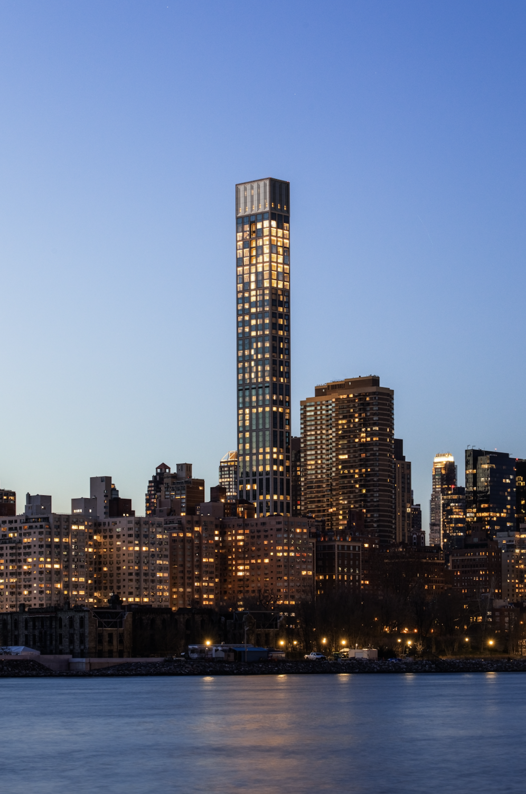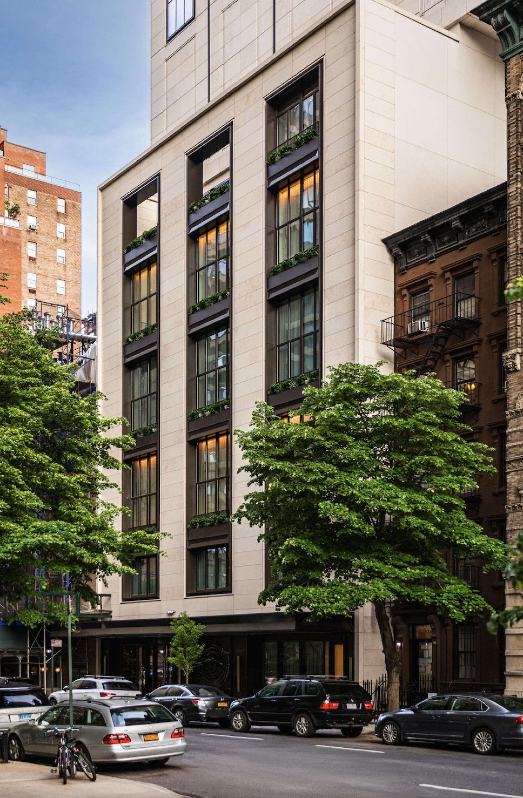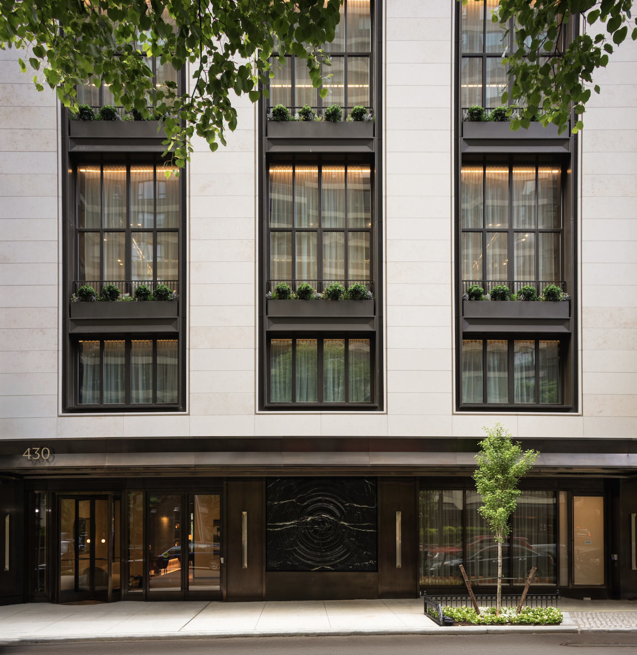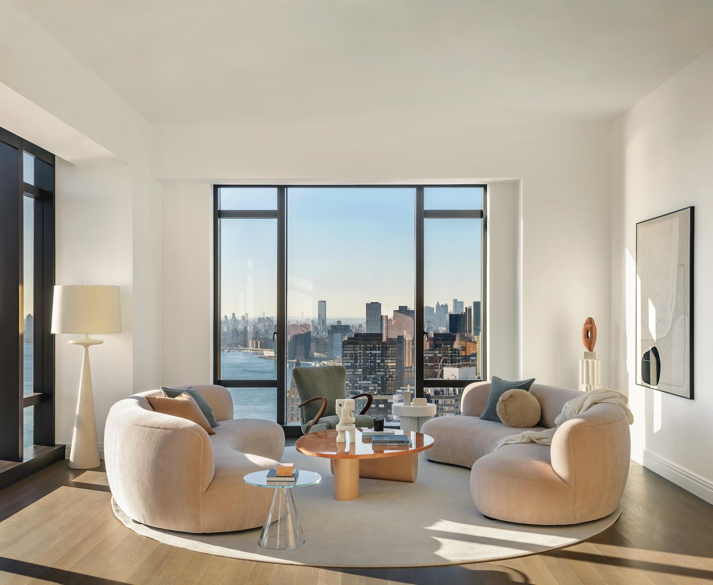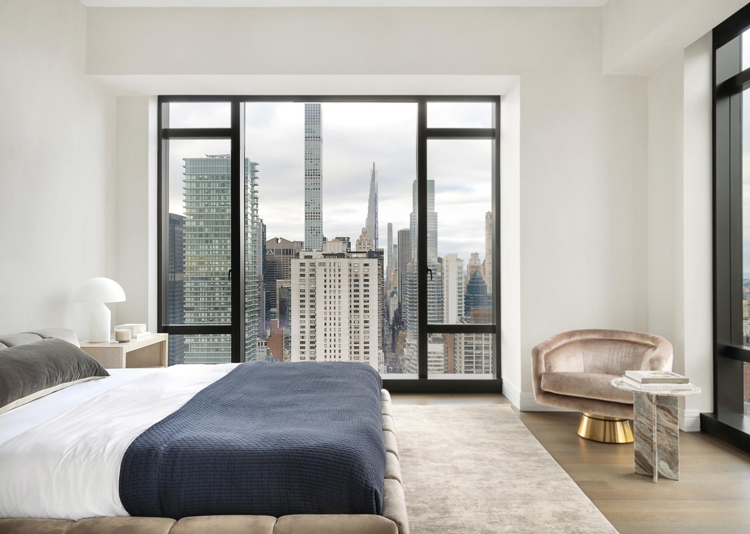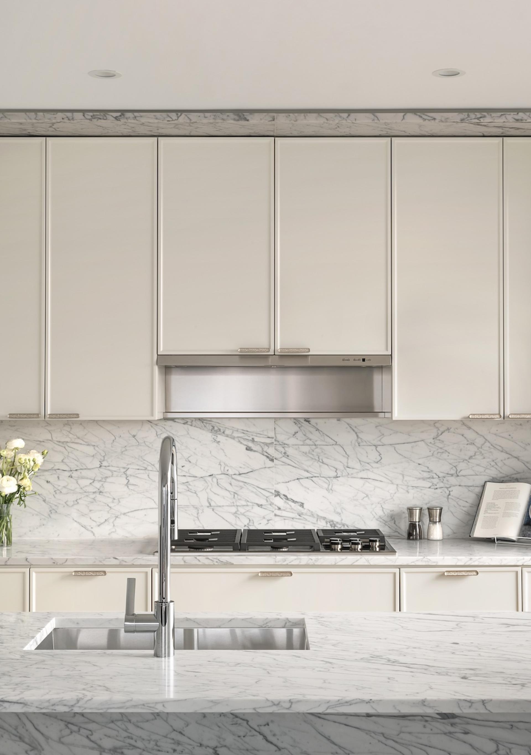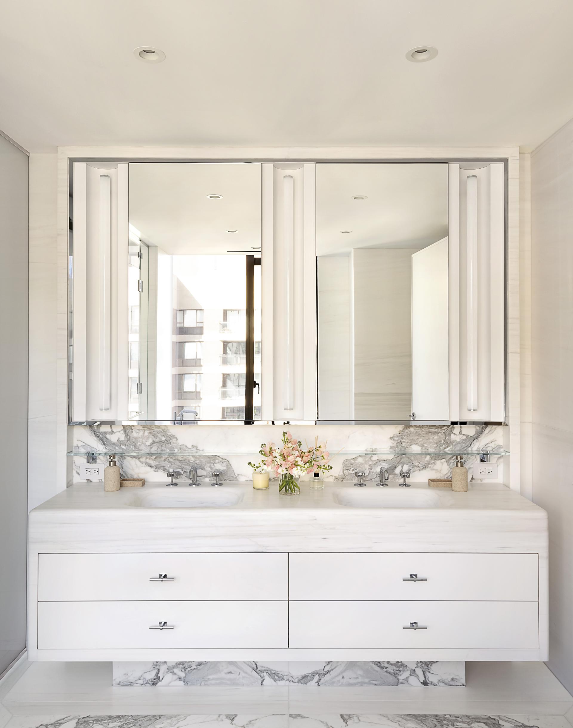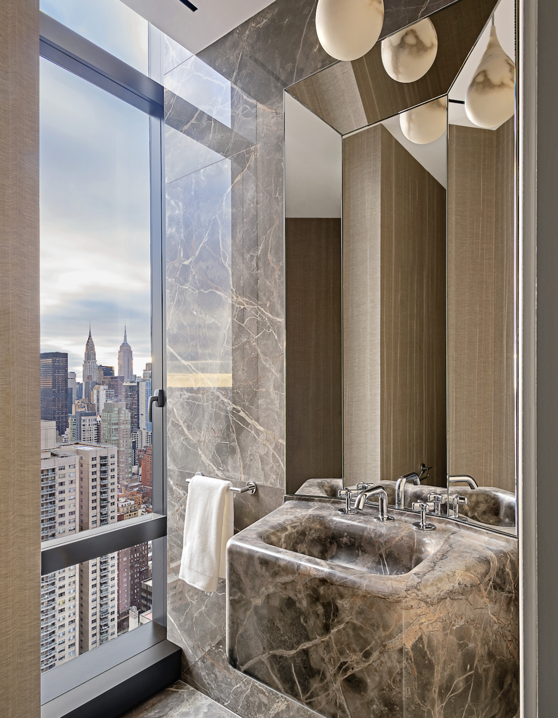2024 | Professional
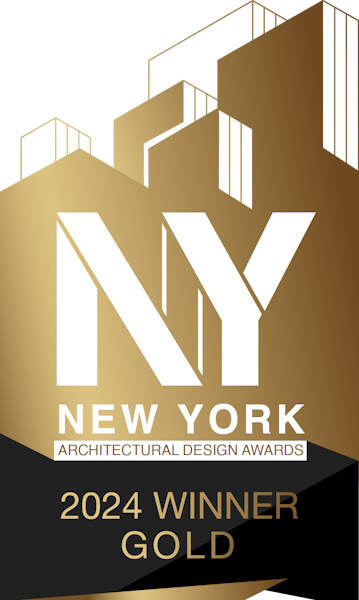
Sutton Tower
Entrant Company
M18 PR
Category
Residential Architecture - Luxury Residences
Client's Name
Sutton Tower
Country / Region
United States
Sutton Tower, the tallest residential building on Manhattan's East Side waterfront, is an 850-foot architectural masterpiece by acclaimed Danish designer Thomas Juul-Hansen. Standing at the nexus of Manhattan’s coveted Upper East Side, Midtown and Sutton Place neighborhoods, this striking structure marks Juul-Hansen's first skyscraper in the world. Blending modernity with classical craftsmanship, Sutton Tower exemplifies Juul-Hansen’s dedication to creating a lasting architectural design legacy, offering aesthetic beauty and structural integrity. Juul-Hansen prioritized enduring quality over fleeting trends in his design of Sutton Tower, which is evident in the tower’s limestone façade stretching from base to crown, a rare feat in contemporary construction. The building’s exterior is designed in two distinct yet complementary sections: the lower portion reflects the neighborhood’s historic charm, while the more modern upper level utilizes expansive glass to create an impressive scale visible from miles away. The 24 bays of windows, grouped together every four floors, maximize natural light for the residences, while adding a rhythm to the stately building. Finally, a champagne-colored crown sporting geometric facets catches light throughout the day, adding a dynamic touch to the skyline. Sutton Tower offers 120 one to five bedroom residences, with a maximum of three homes per floor. Each home is a corner unit offering at least two exposures, while select penthouses also include south-facing outdoor loggias. The elegant homes boast 15-foot ceilings and oversized windows that flood the spaces with natural light, offering panoramic views from the East River to Central Park. Interior design highlights include ebonized oak entry doors, custom wainscoting, kitchens with Statuarietto marble islands and portals framing the custom Italian made cabinetry, as well as Sub-Zero and Wolf appliances. Bathrooms include waterworks fixtures, Laufen soaking tubs, heated floors and vanities carved from single blocks of Italian marble. Residents enjoy access to the Sutton Club, a 22,000-square-foot, five-floor amenity collection designed by Juul-Hansen. Spaces include a skylit lounge with outdoor terrace, screening room, dining room, library, game room, children's playroom, 50-foot pool, whirlpool, infrared saunas, and a state-of-the-art gym with boxing and movement studios. Sutton Tower is developed by JVP Development and Gamma Real Estate.
Credits
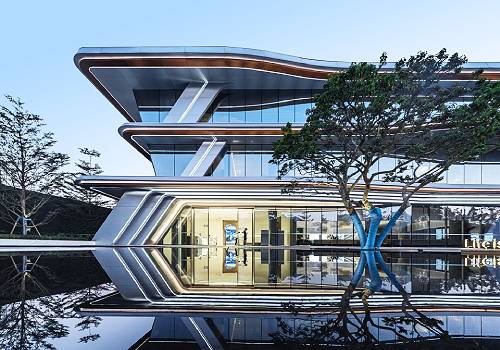
Entrant Company
HZS Design Holding Company Limited
Category
Commercial Architecture - Mixed-Use Developments

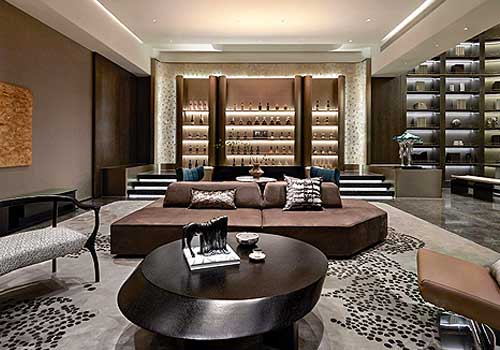
Entrant Company
Shanghai Benji Architectural Design Co., Ltd
Category
Interior Design - Home Décor

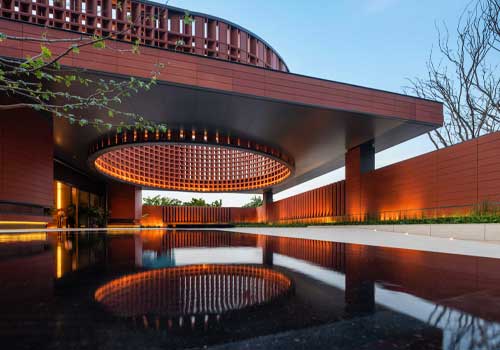
Entrant Company
HZS Design Holding Company Limited
Category
Institutional Architecture - Community Centers and Social Hubs

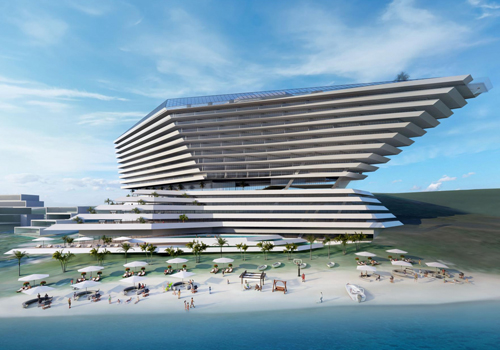
Entrant Company
NOBUAKI MIYASHITA / MR STUDIO Co., Ltd.
Category
Commercial Architecture - Hotels & Resorts

