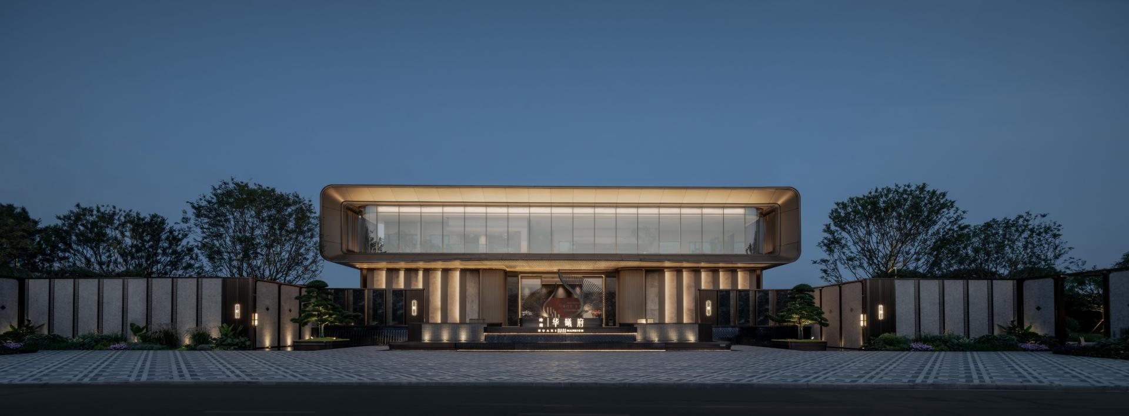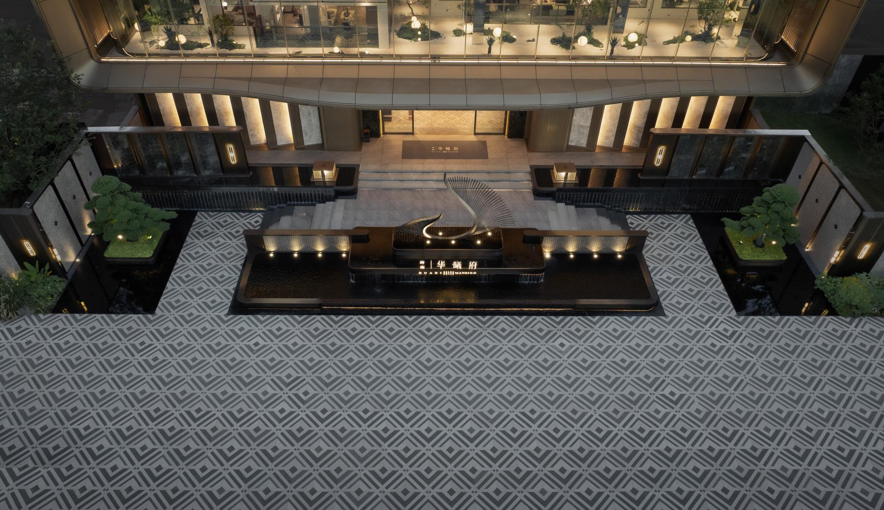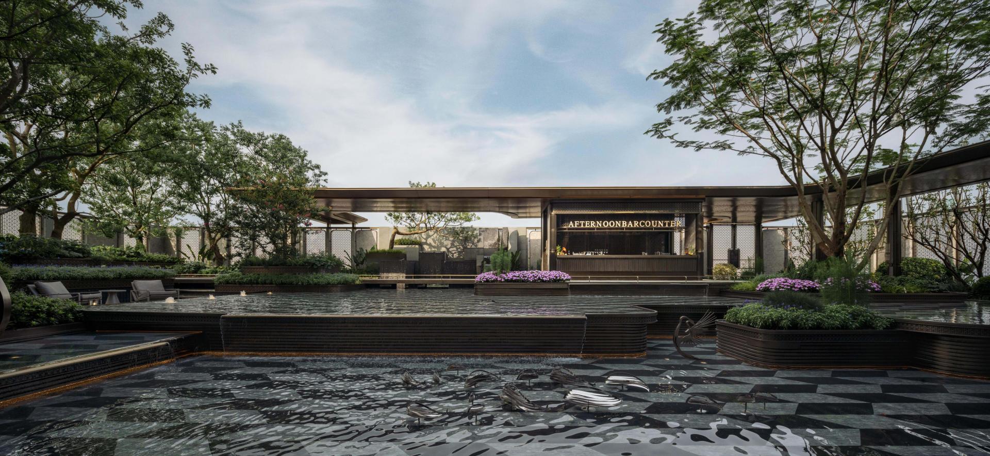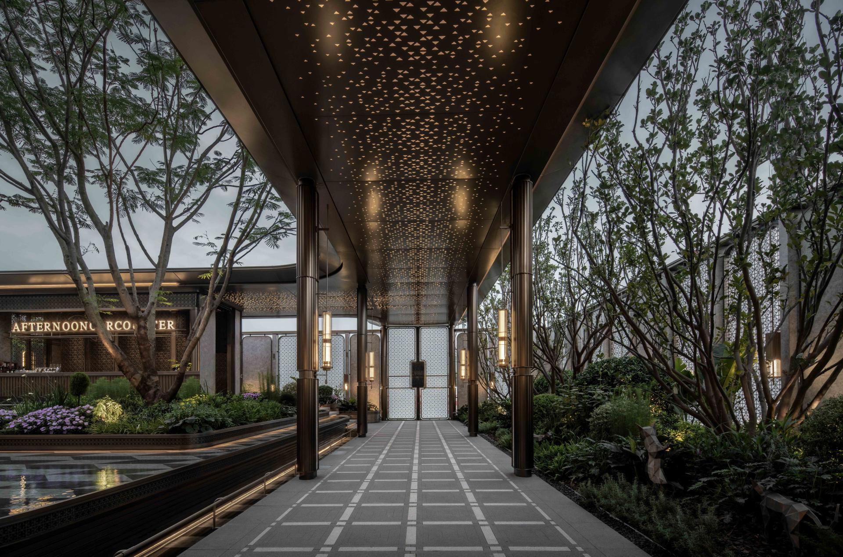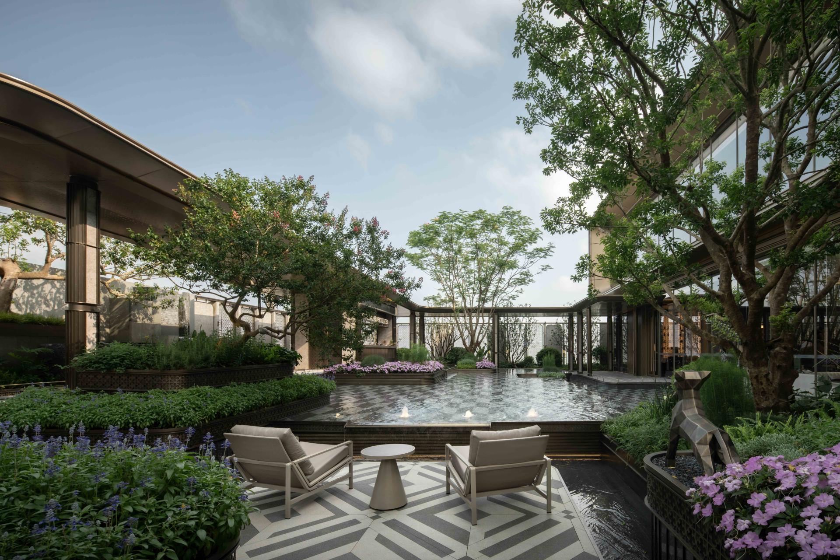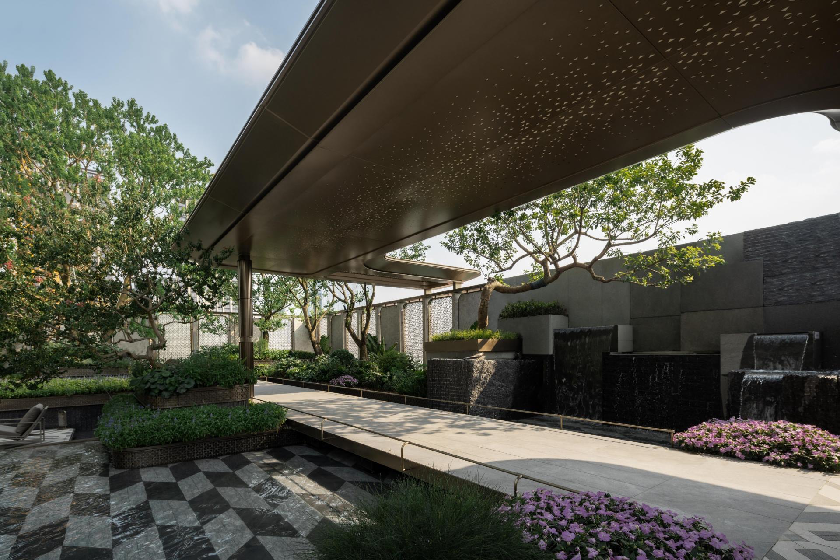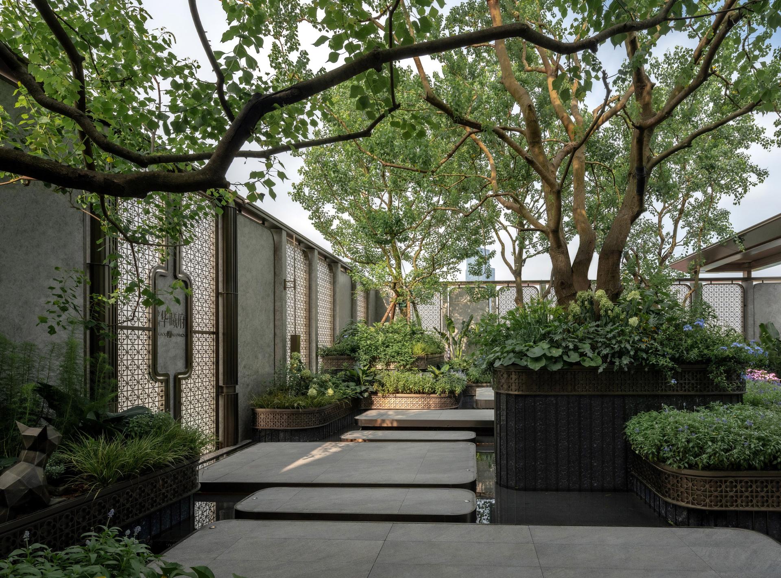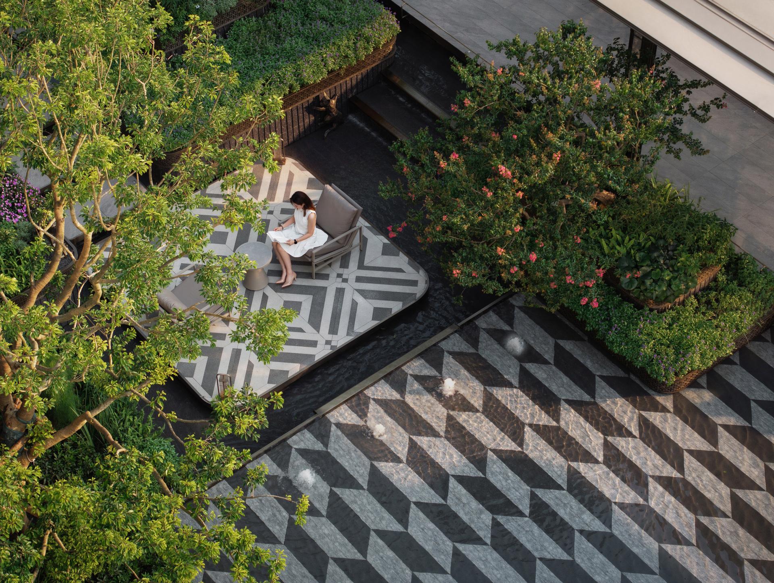2024 | Professional

HUA XI MAXSION
Entrant Company
Chongqing Blues Urban Landscape Planning & Design Co., LTD
Category
Landscape Architecture - Residential Landscape
Client's Name
POWERCHINA REALESTATE
Country / Region
China
The project is located in Shunde, Foshan. Through a deep understanding of Lingnan culture, the dim memory of Lingnan is visualized and a living space with strong regional characteristics is created. The design team captured its soul in the affectionate praise of the Lingnan landscape, and re-interpreted it with modern design language, so that residents can feel a strong cultural atmosphere in their daily life. Through the front and back of the two parts to create a luxury hotel Lingnan style courtyard.
In the front field, an imposing ultra-wide urban interface along the street is built by borrowing the main entrance of the pedestrian, which is a micro-square at the main entrance of the park in the future. The back field uses the water feature and porch frame to create the exquisite and comfortable Sishui GUI Hall on the Guijia line, which is the first important courtyard of the Guijia ritual order in the future.
The project is set in Lingnan style courtyard, which combines modern design technology and traditional garden conception, and integrates local cultural spirit and elements into the design concept of hotel. Among them, the implantation of craft and beauty shows the comfortable artistic tension; The implantation of local humanity is the resonance of spirit and the inheritance of culture. The collision of Lingnan elements and craftsmanship is the translation of Lingnan beauty of the project site.
Credits
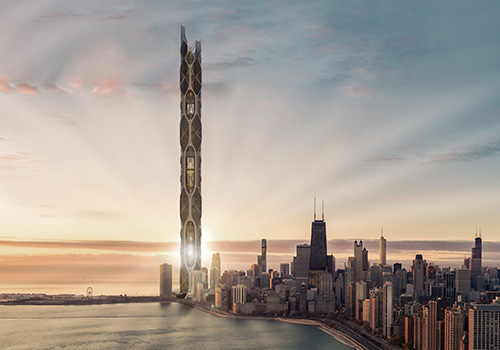
Entrant Company
YUHAN ZHANG & DREAMA SIMENG LIN
Category
Innovative Architecture - High-Tech and Futuristic Design Concepts

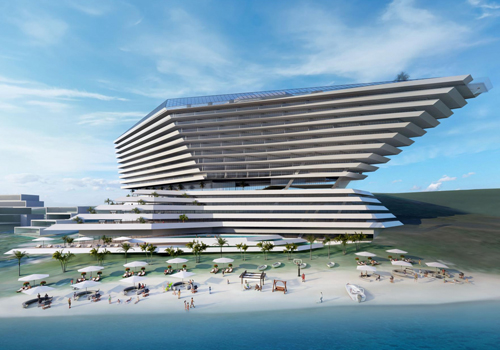
Entrant Company
NOBUAKI MIYASHITA / MR STUDIO Co., Ltd.
Category
Commercial Architecture - Hotels & Resorts

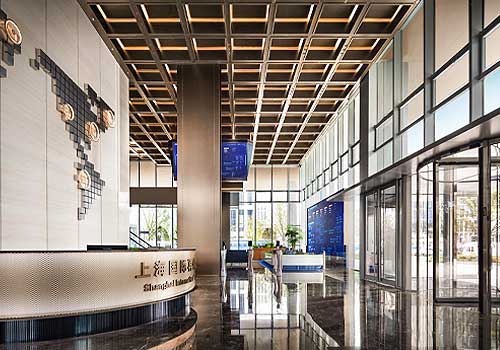
Entrant Company
Shanghai Face Decoration Design Engineering Co., Ltd
Category
Commercial Architecture - Corporate Headquarters

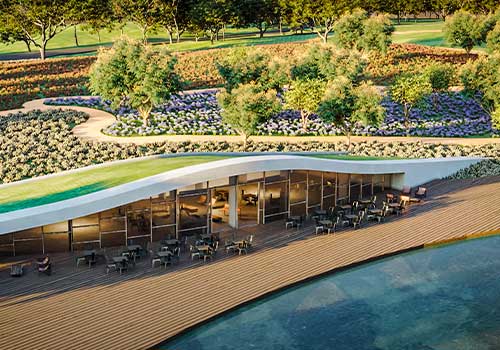
Entrant Company
Alencar Arquitetura
Category
Commercial Architecture - Restaurants, Cafes and Bars

