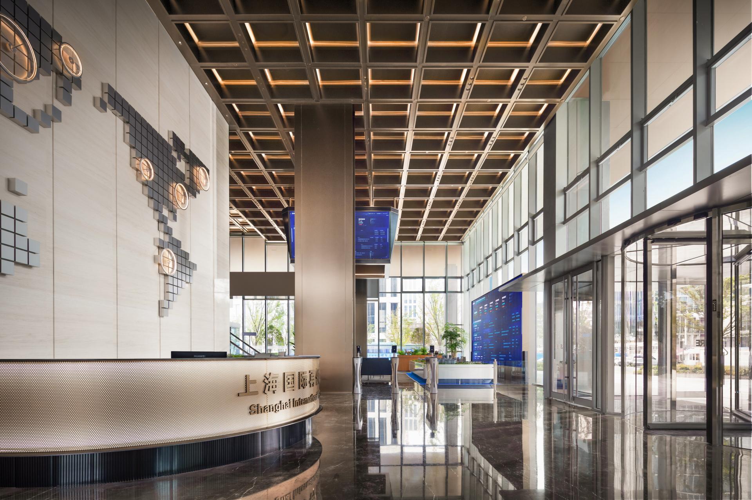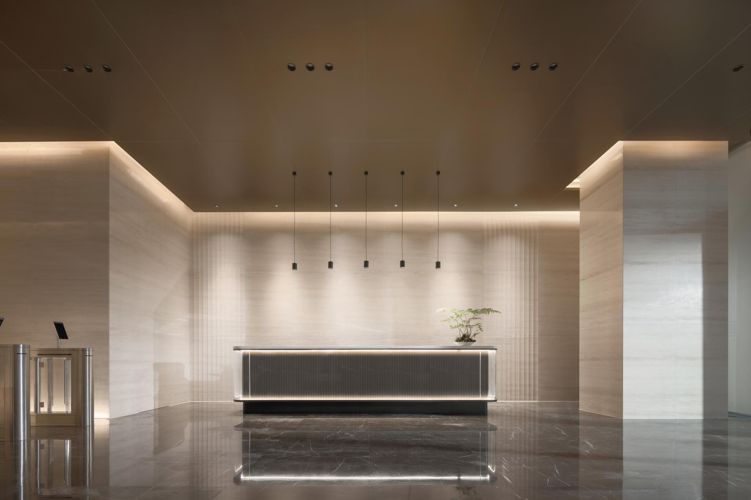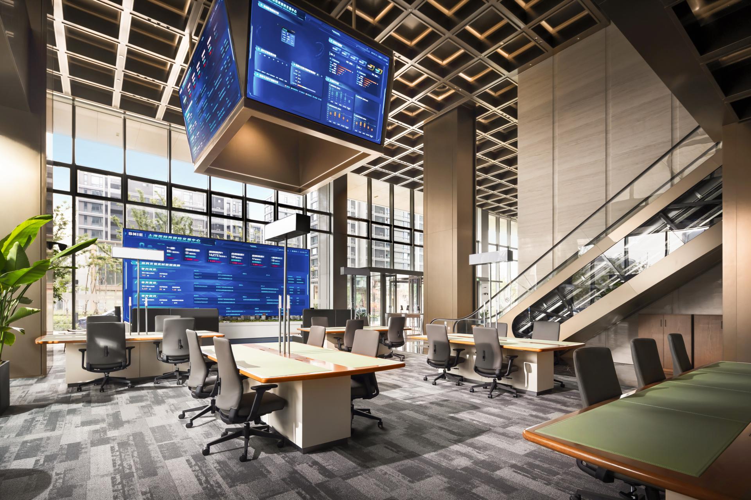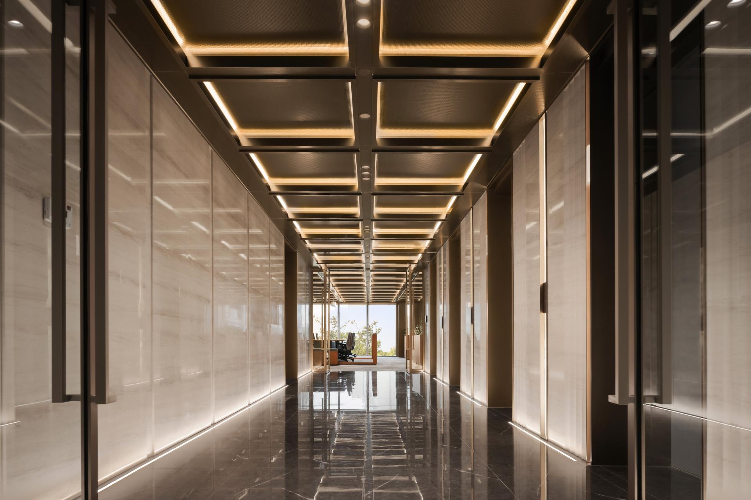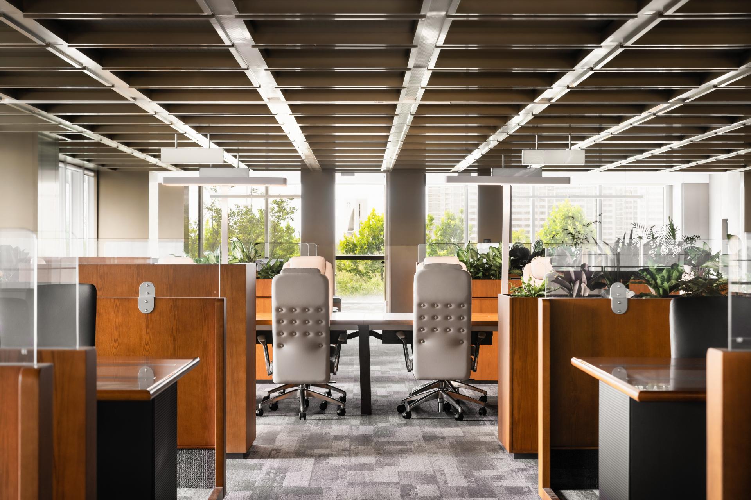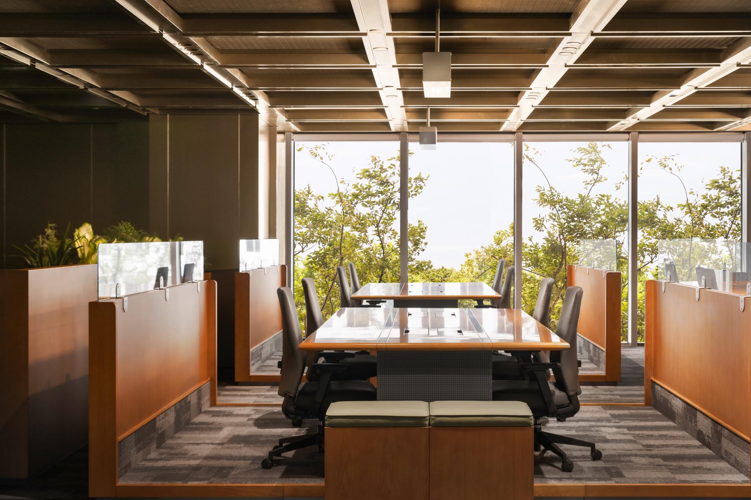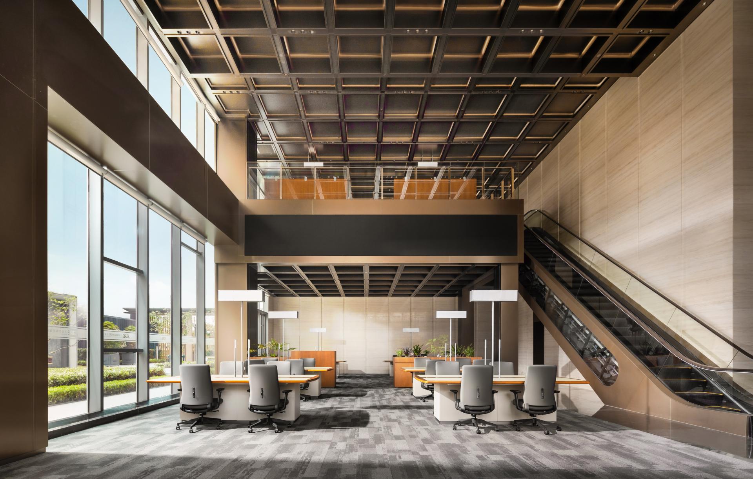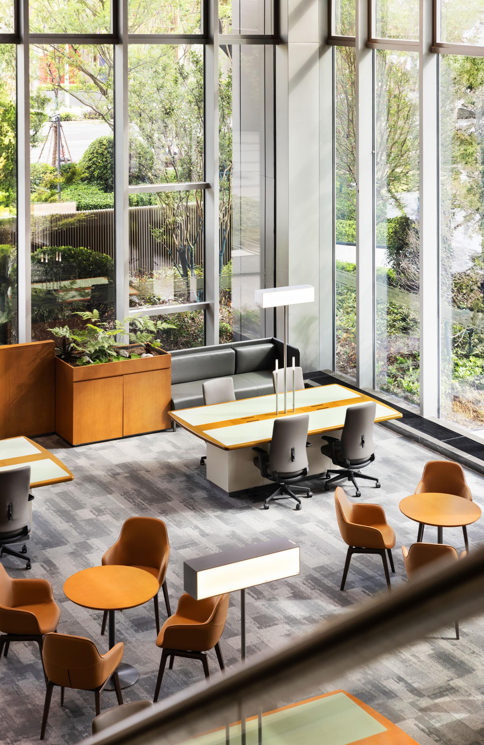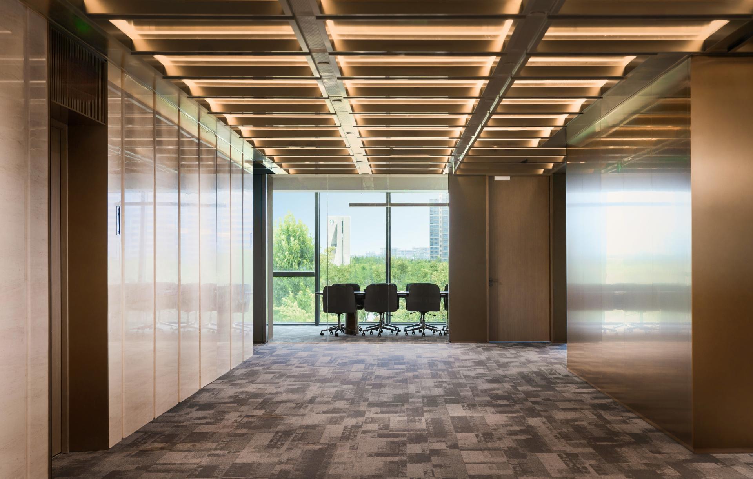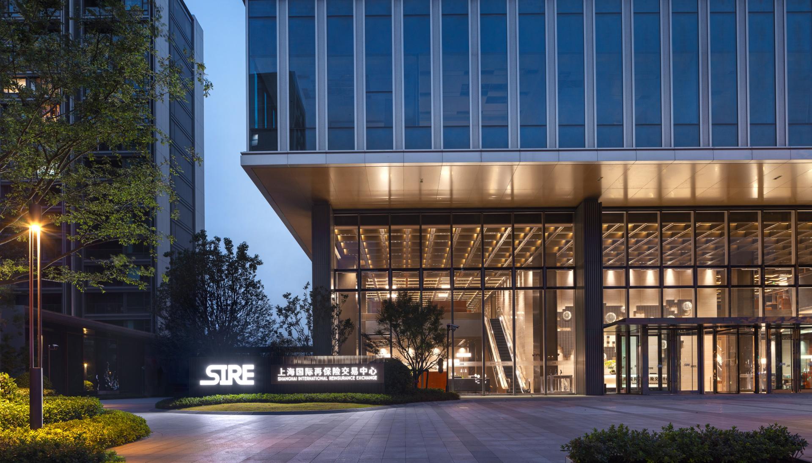2024 | Professional
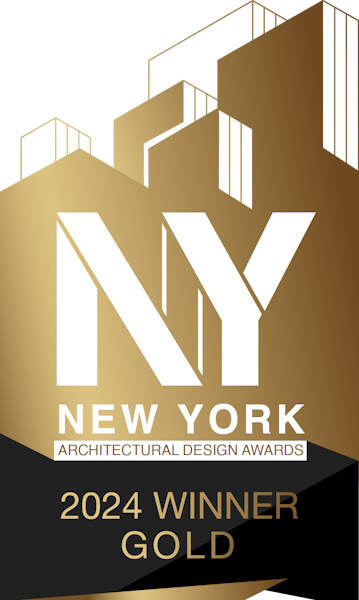
Echoes of Tomorrow
Entrant Company
Shanghai Face Decoration Design Engineering Co., Ltd
Category
Commercial Architecture - Corporate Headquarters
Client's Name
LINGANG GROUP
Country / Region
China
This remarkable project showcases a stunning office building centrally located in the vibrant Lingang New Area of Shanghai. With a keen focus on fulfilling the owner's requirements, the design team has artfully blended contemporary elegance with functionality to create an expansive and convenient office space. Careful attention has been paid to every detail, combining visual appeal with practical utility. Furthermore, to accommodate the ever-changing economic landscape, the project incorporates a modular design for specific configurations, ensuring flexibility to adapt the space to future requirements with ease.
The structure's façade is distinguished by its utilization of clean, elemental shapes and refined contours, projecting a progressive visual style in harmony with the proprietor's enduring developmental goals. Upon crossing the threshold into the entrance hall, the impressive spatial dimensions become immediately apparent, defined by soaring ceilings and a sweeping glass facade. This design choice not only fosters an impression of transparency and luminosity but also ensures optimal natural light and unimpeded panoramas. Notably, an exclusive metal timepiece adorned with a global map embellishes the rear wall of the central semicircular reception desk, elevating the overall sophistication and highlighting the project's international ethos.
The lobby boasts trading offices on both sides, meticulously designed to embody modernization, high efficiency, and user-friendliness as the foundational principles. The expansive, luminous space accommodates a multitude of seats, enabling seamless expansion or compression in response to evolving market demands. This sophisticated flexibility ensures the venue's adaptability.
The trading area to the right features a commanding large screen, serving not only as a conduit for real-time information display and data analysis, but also as a beacon of technological sophistication, enriching the overall ambiance. Contrarily, the trading area on the left exudes a serene atmosphere, artfully accentuated by soft gray and wood tones. This deliberate choice engenders a convivial and tranquil setting, perfect for cultivating amiable and purposeful client interactions.
The second-floor office area seamlessly extends the theme of openness and transparency, culminating in a capacious, adaptable, and secluded workspace.
Credits
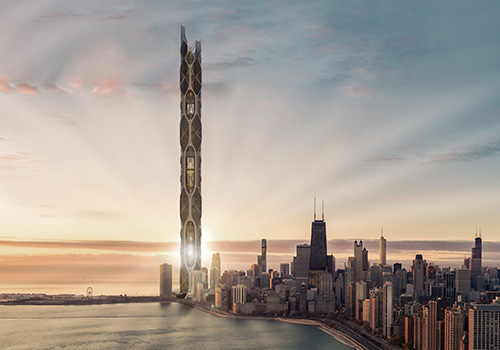
Entrant Company
YUHAN ZHANG & DREAMA SIMENG LIN
Category
Innovative Architecture - Sustainable and Green Building Technologies

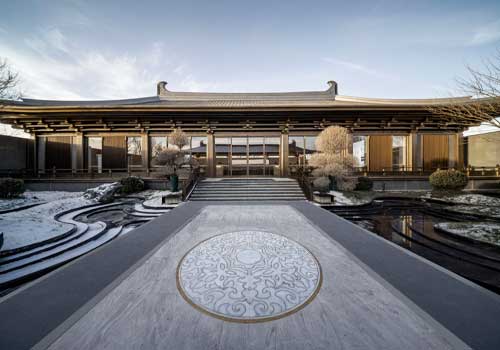
Entrant Company
HZS Design Holding Company Limited
Category
Commercial Architecture - Green and Sustainable Commercial Buildings

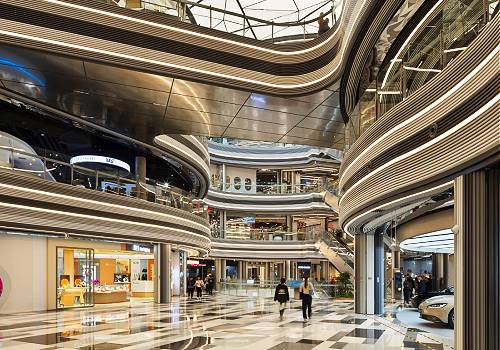
Entrant Company
TANSEI CREATIVE
Category
Interior Design - Shopping Mall

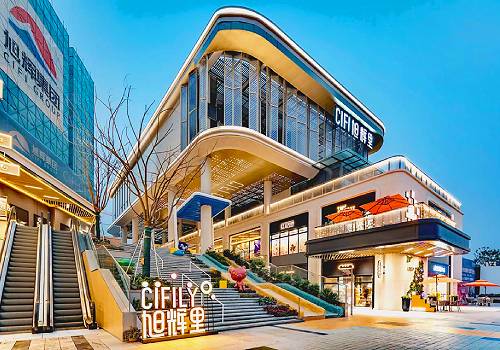
Entrant Company
HZS Design Holding Company Limited
Category
Commercial Architecture - Retail Spaces & Department Stores

