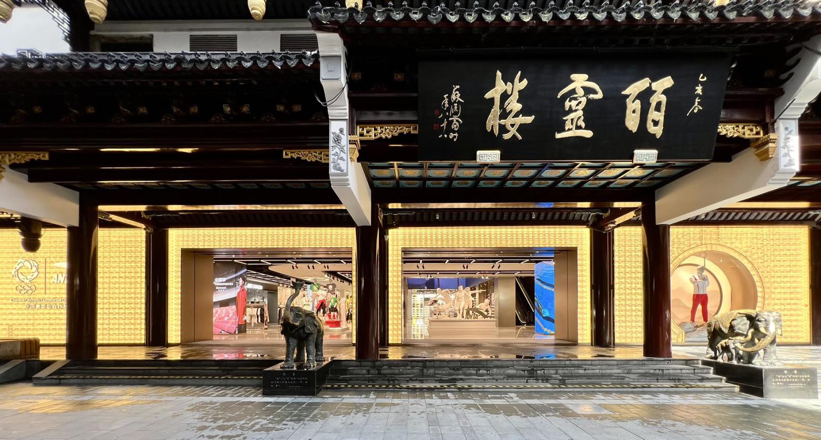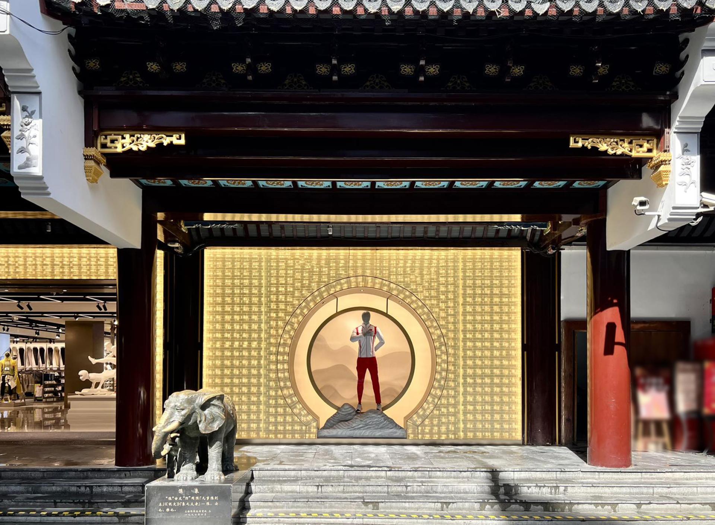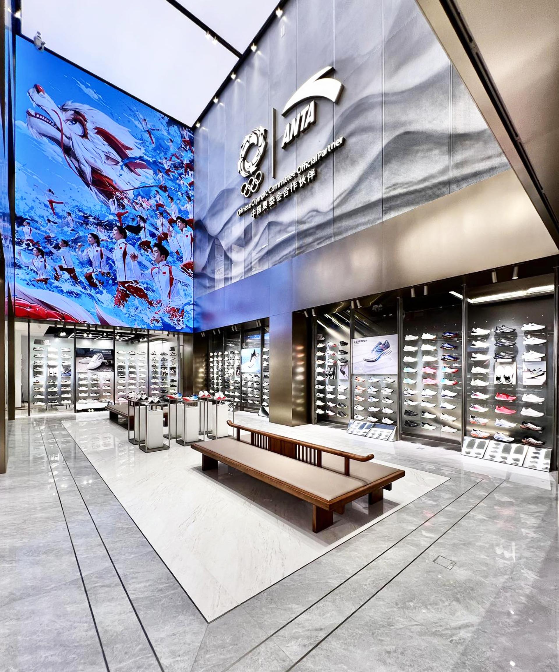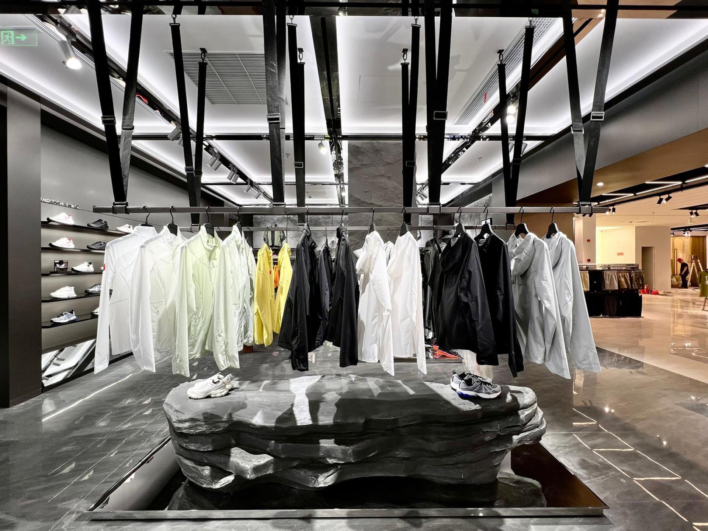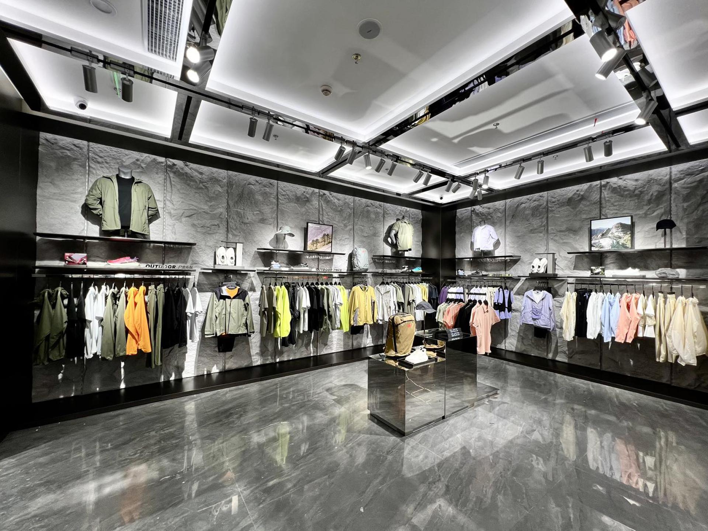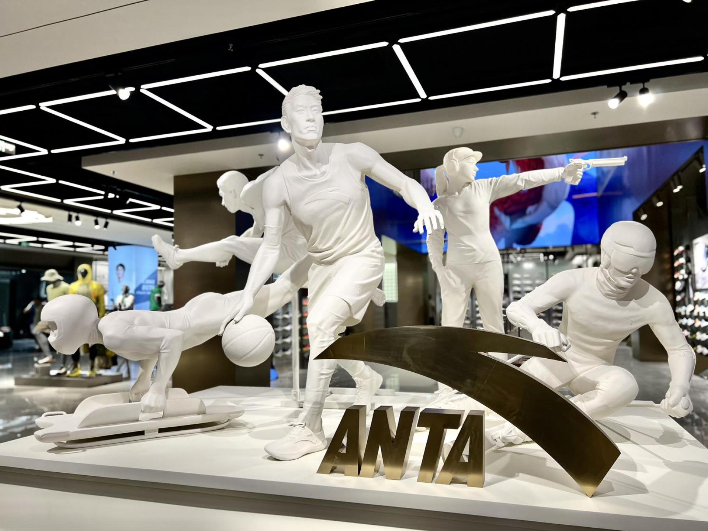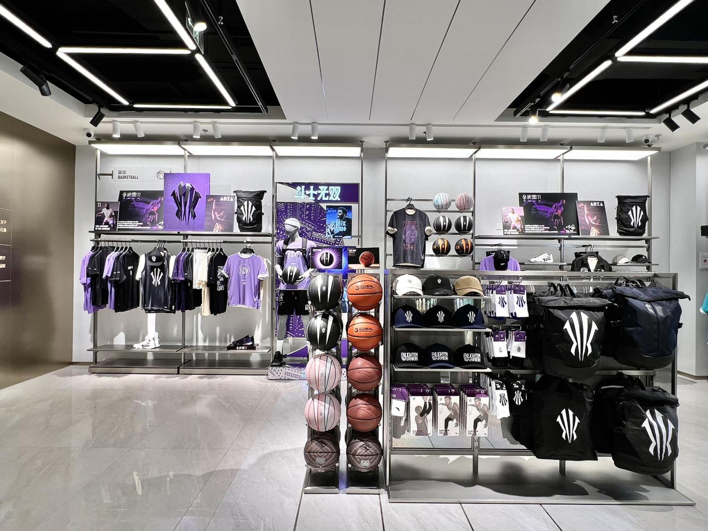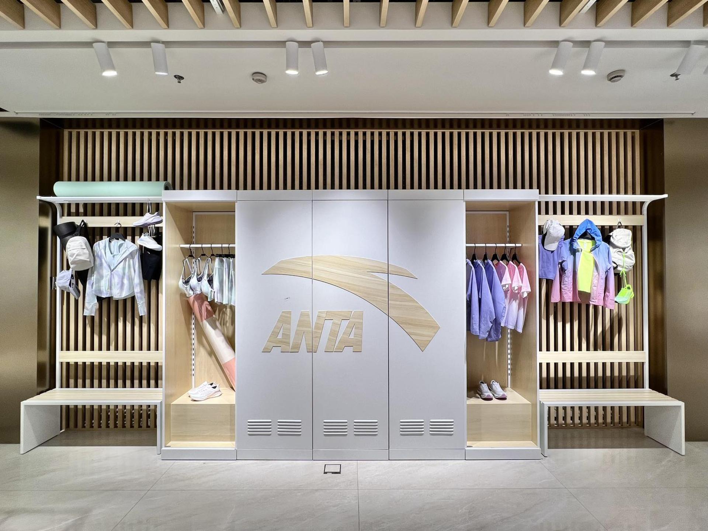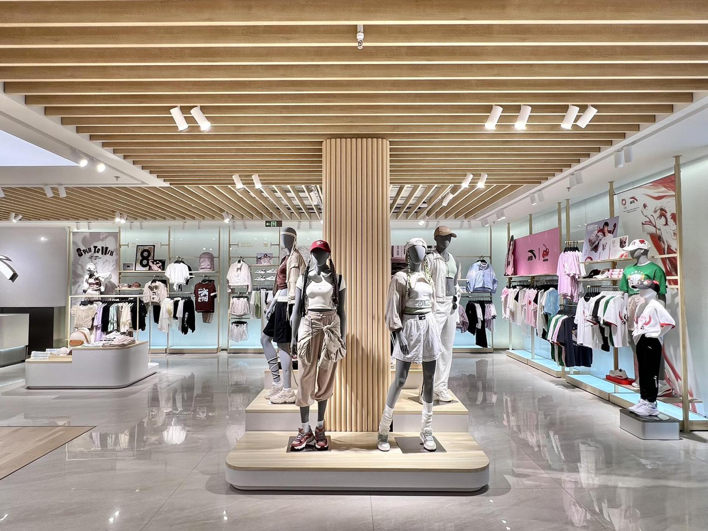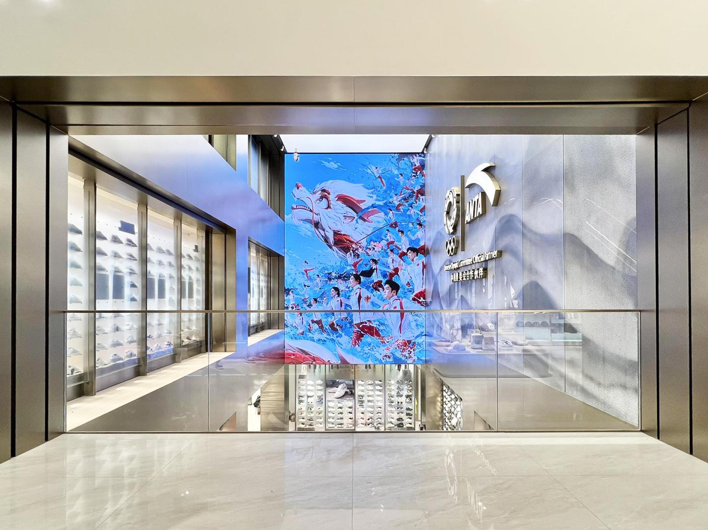2024 | Professional
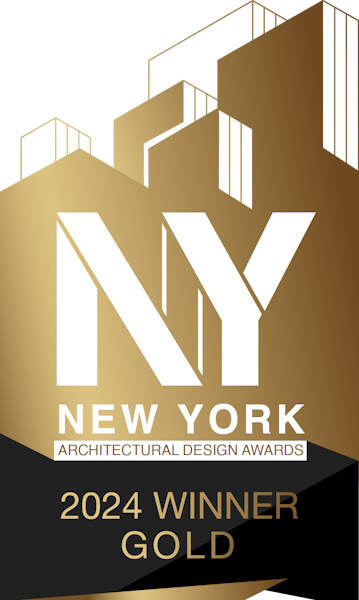
ANTA PALACE:Shanghai Yuyuan Garden Store
Entrant Company
Anta (China) Co., Ltd
Category
Interior Design - Retails, Shops, Department Stores & Mall
Client's Name
Anta (China) Co., Ltd
Country / Region
China
The Anta PALACE Shanghai Yuyuan Garden Store is situated at the 'Bi'ling Building' within the 450-year-old Jiangnan classical garden--Shanghai Yuyuan Garden. It brings together various Anta sub-brands, such as Anta general store, GUANJUN, and Anta Kids, integrating them with the traditional culture to portray the prominent 2.0 image of Anta, thus setting it apart from the common type of business at Yuyuan Garden.
The storefront design is visually striking, featuring a combination of stacked golden glass bricks that harmonize with the visual style of the surrounding ancient buildings. This design showcases a unique aesthetic blend of ancient and modern elements. The windows are modelled on Chinese garden arches, cleverly incorporating Olympic models with a Chinese ink painting background. This not only highlights the close connection between the Anta brand and the Olympics but also reflects the brand's deep cultural heritage and respect for traditional Chinese culture.
The store's interior space cleverly integrates Chinese elements, using the heightened atrium as a linkage between floors to ensure a smooth connection. The atrium area serves as the visual focal point, with a large LED screen at the front contrasting with a large landscape painting on the side, creating a profound multi-dimensional spatial hierarchy by combining dynamics and statics. Notably, the atrium features Ming-style resting benches with a Chinese mortise and tenon structure, emphasizing the integration of Yuyuan Garden's deep Chinese cultural heritage with the professional sports spirit of Anta. This design concept also resonates with the storefront signboard design, emphasizing the aesthetic concept of harmony and unity.
The second floor is dedicated to the women's and children's series, offering an enhanced and diverse service experience. The women's space incorporates line aesthetics, utilizing elements from the Chinese grille gate of Yuyuan Garden in the display area. With a floor paved with Chinese landscape textured marble, a wood-grained ceiling, a curve-style entrance, and display shelves, the space creates a warm and comfortable shopping environment while catering to women's professional sports needs.
Credits
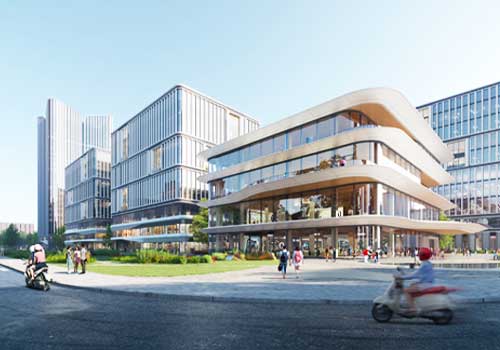
Entrant Company
FTA
Category
Commercial Architecture - Business Parks and Technology Centers

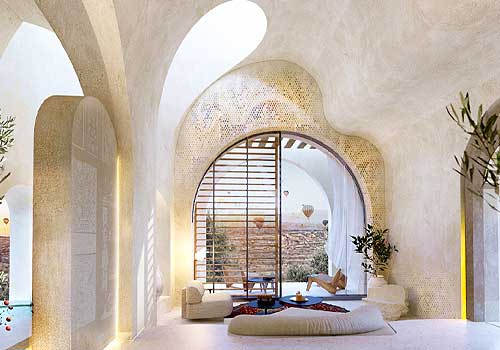
Entrant Company
Global Architectural Development
Category
Commercial Architecture - Hotels & Resorts

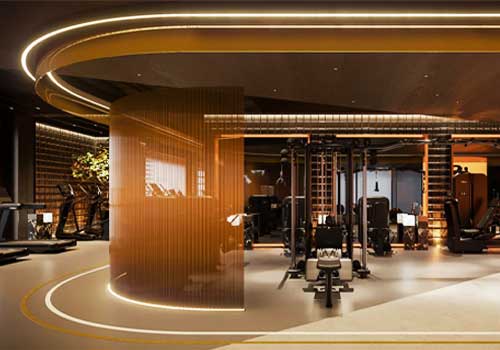
Entrant Company
HILIGHT Interior and Architecture Design Studio
Category
Interior Design - Sports

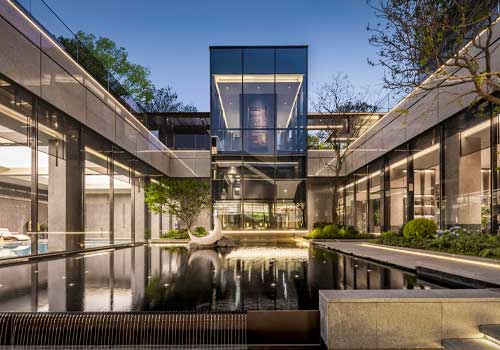
Entrant Company
HZS Design Holding Company Limited
Category
Cultural Architecture - Cultural Centers and Community Halls

