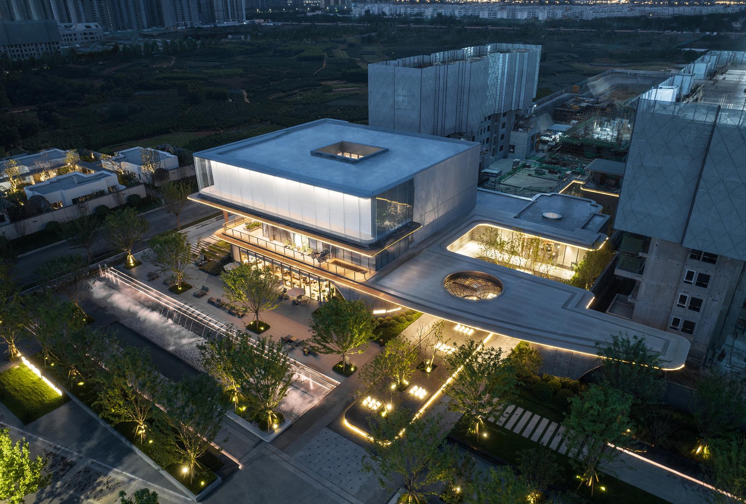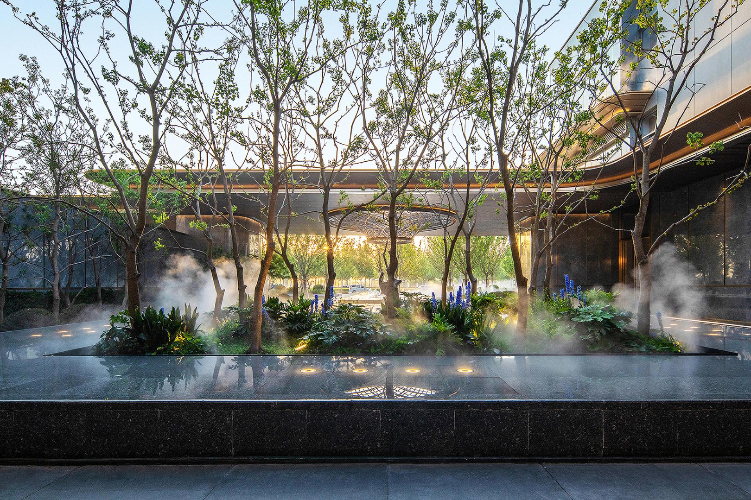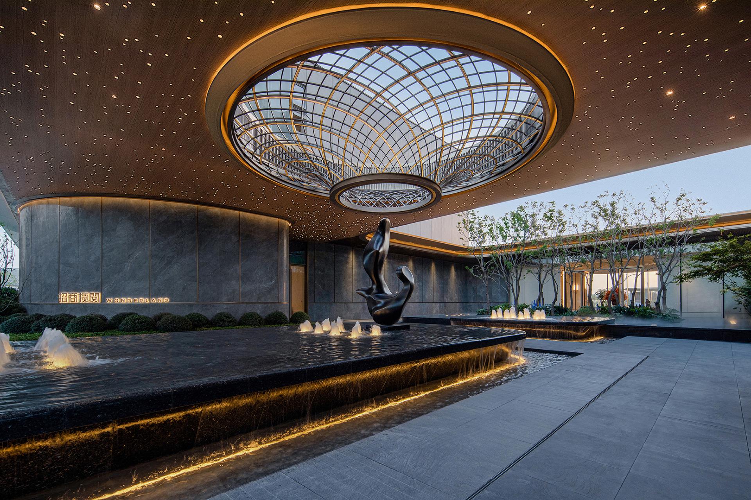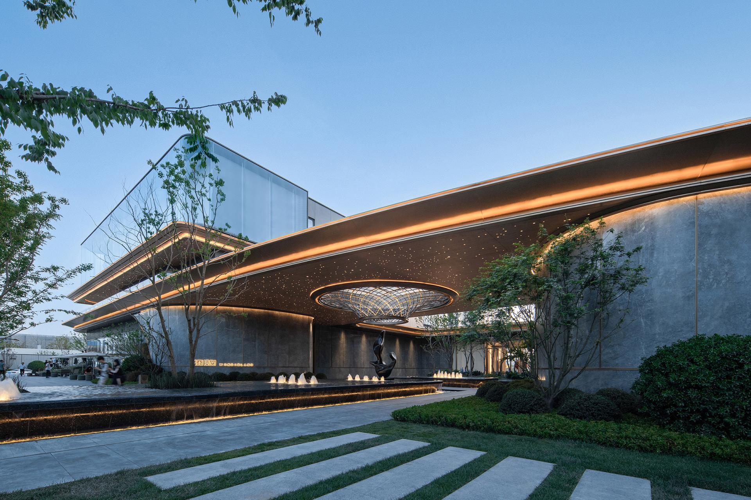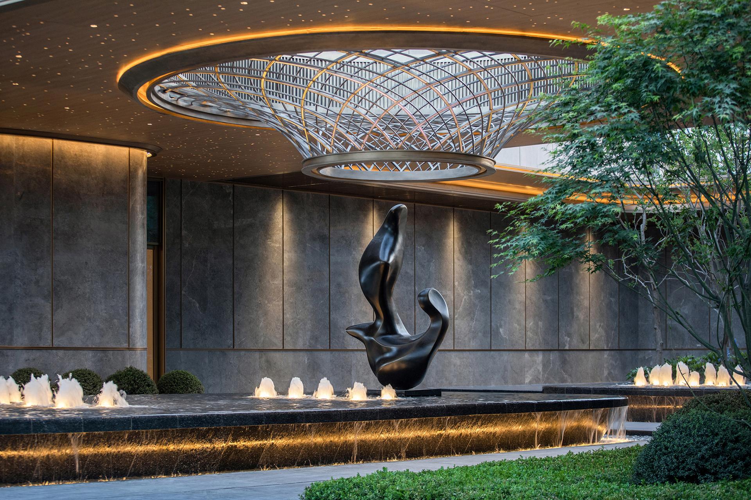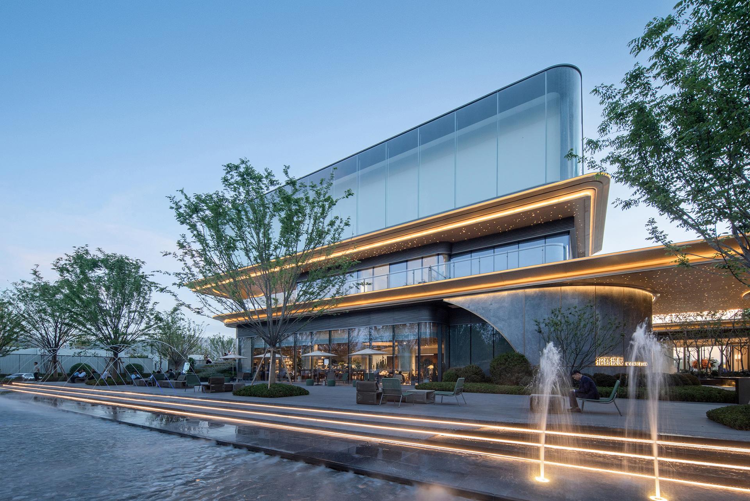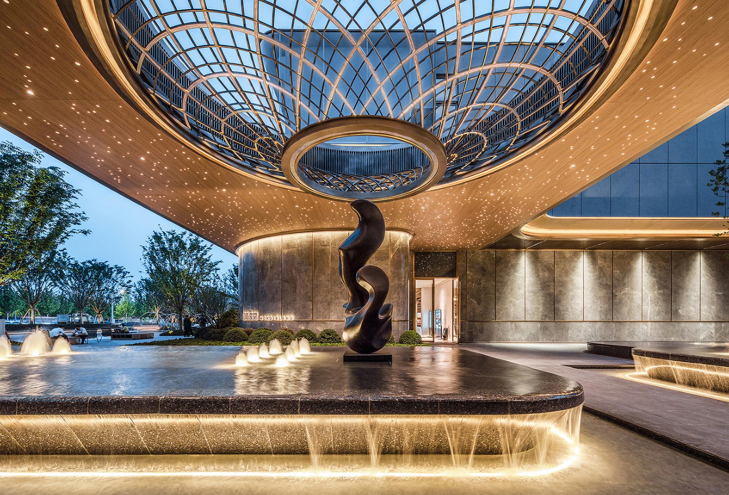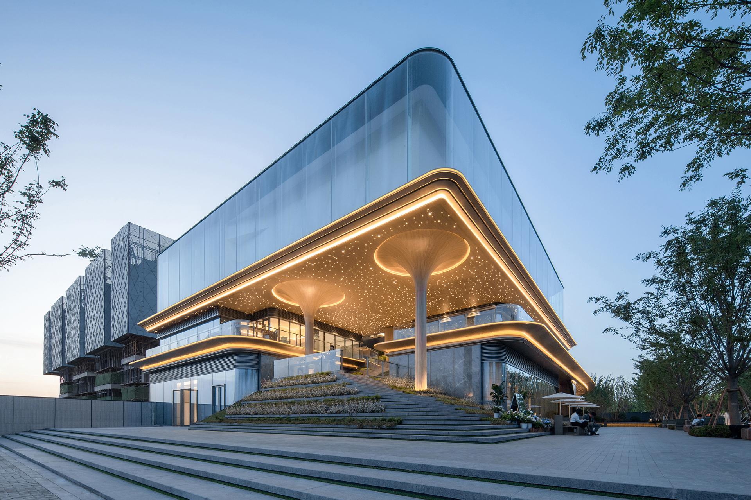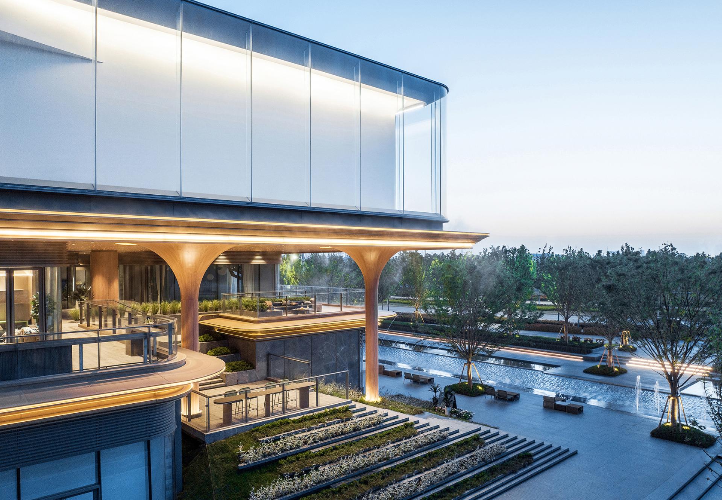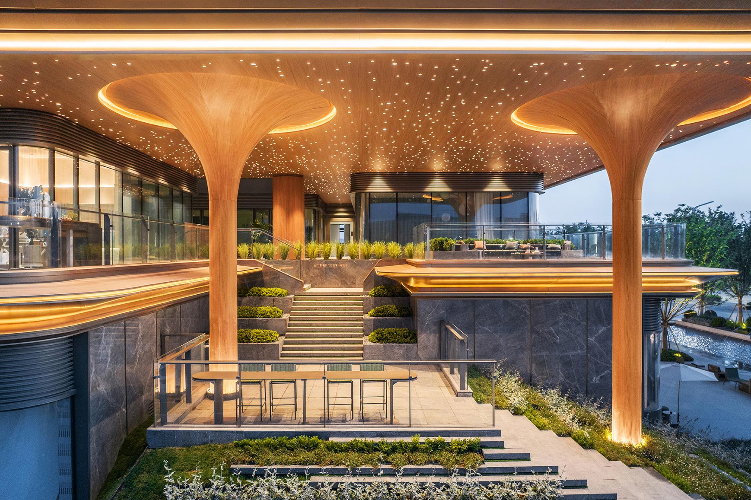2024 | Professional
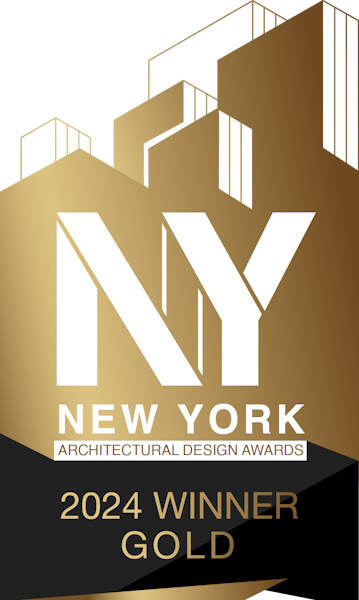
Wonderland
Entrant Company
HZS Design Holding Company Limited
Category
Cultural Architecture - Cultural Centers and Community Halls
Client's Name
CHINA MERCHANTS SHEKOU HOLDINGS
Country / Region
China
The project is located in Xi'an International Trade & Logistics Park. Adhering to the design tenet of "what you see is what you get," the initial sales center and on-site exhibition space for marketing purposes will later transition into urban commercial facilities and a community lobby without any need for demolition or renovation, providing recreational,entertainment,and service amenities for the community's residents and surrounding neighborhoods. We have centered our design around the concept of"upscale urban living within an ecological metropolis,"aiming to create an urban social space imbued with the aesthetics of classical academies and the charms of city life.
For the urban facade, the design is committed to crafting a lightweight,upward-facing pure interface using a curtain wall to create a floating box structure, establishing a sense of prominence at the street corner while exhibiting an expansive horizontal tension along the city's development axis,realizing a fashionable future urban interface.The precise lines delineating the architectural form cultivate a street corner plaza inviting pedestrians to linger and explore,breathing new life into the urban facade and fostering an interplay between architecture and landscape.
The ground-floor massing at the corner is recessed,generating a gray space that fosters a sense of place and enhances spatial experience.Integrating landscape design, a stepped garden guides pedestrian flow onto the second level,achieving a dual ground-floor layout that strengthens the connection between the second-floor commercial amenities and the city while naturally incorporating landscaping into the interior through the vertical differential.Artistic columns and a wood-grained celestial ceiling create a warm and inviting ambiance.
The design unifies the community entrance with the architecture,enhancing the horizontal extension and presenting a cohesive composition. Architectural and landscape elements harmoniously incorporate artistic installations, accentuating the uniqueness of the community entrance and transforming each homecoming into an aesthetic experience.
Functional elements,such as a growth center for personal and child development, and a creative market catering to young trendsetters passionate about lifestyle and fashion, have been incorporated. The integrated design of the sunken clubhouse landscape and interior spaces provides a serene oasis amidst the vibrant urban bustle,realizing a metropolitan configuration that seamlessly transitions from liveliness to tranquility.
Credits
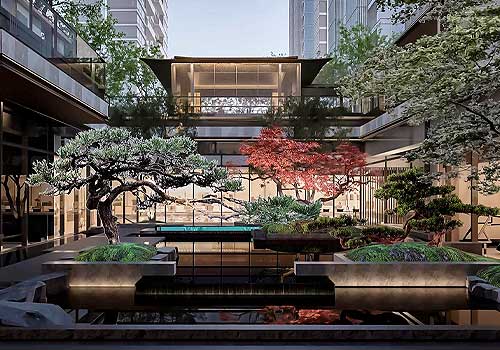
Entrant Company
HZS Design Holding Company Limited
Category
Cultural Architecture - Cultural Centers and Community Halls

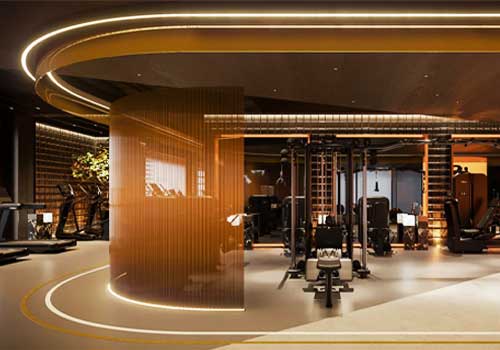
Entrant Company
HILIGHT Interior and Architecture Design Studio
Category
Interior Design - Sports

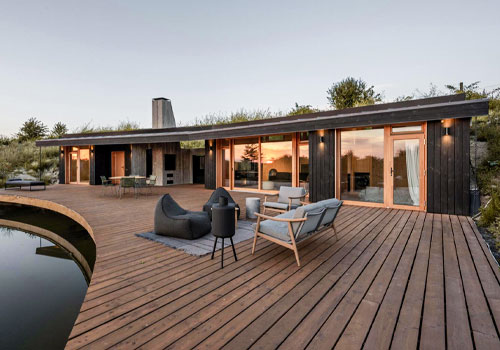
Entrant Company
Hello Wood
Category
Residential Architecture - Small Living Spaces (Tiny Homes, Studios)

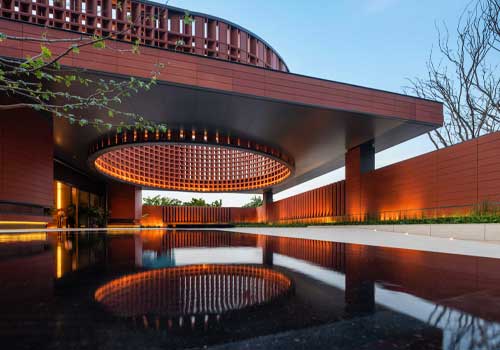
Entrant Company
HZS Design Holding Company Limited
Category
Institutional Architecture - Community Centers and Social Hubs

