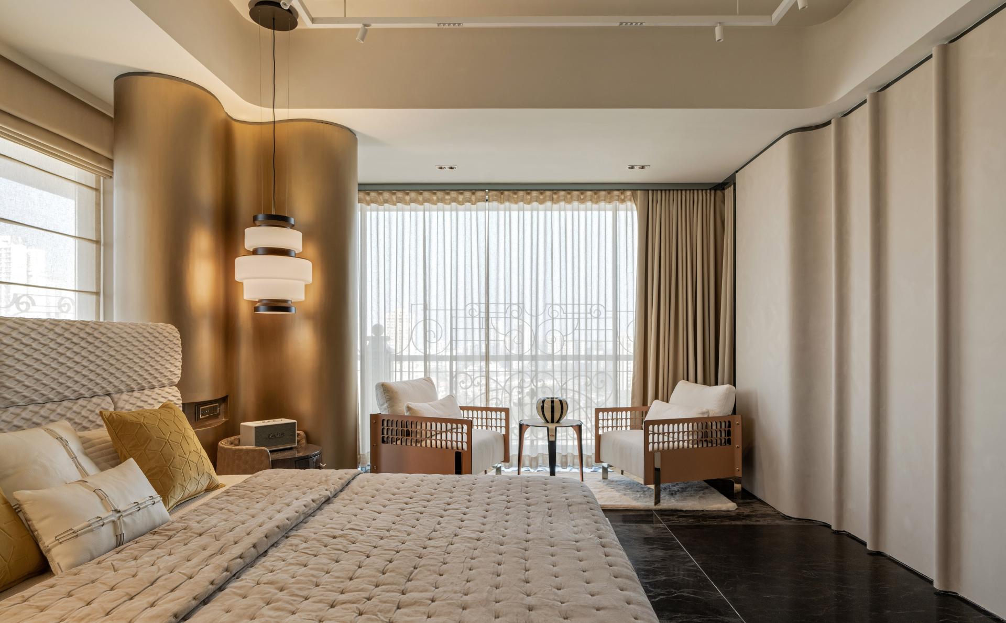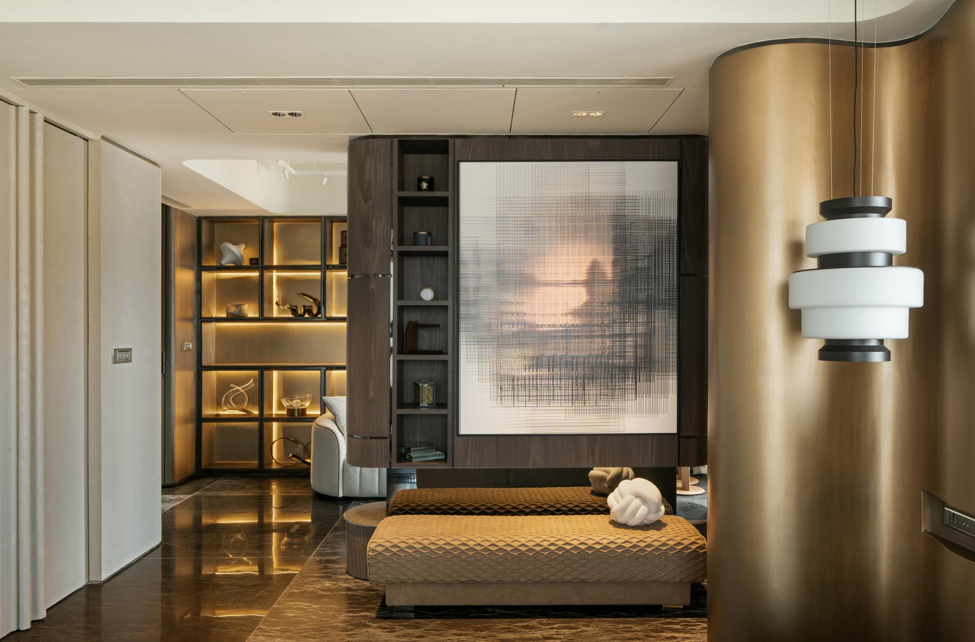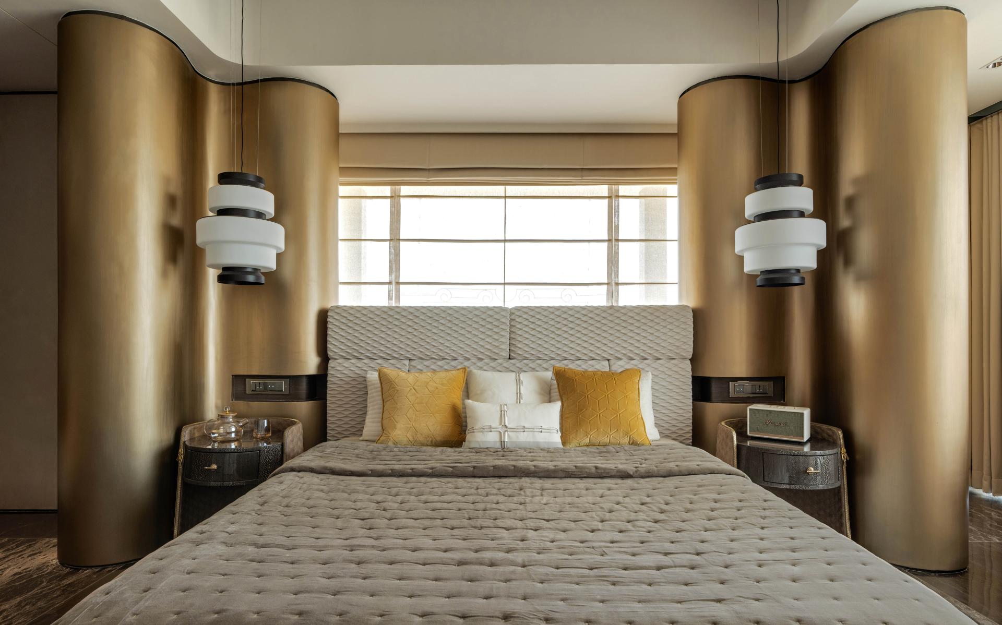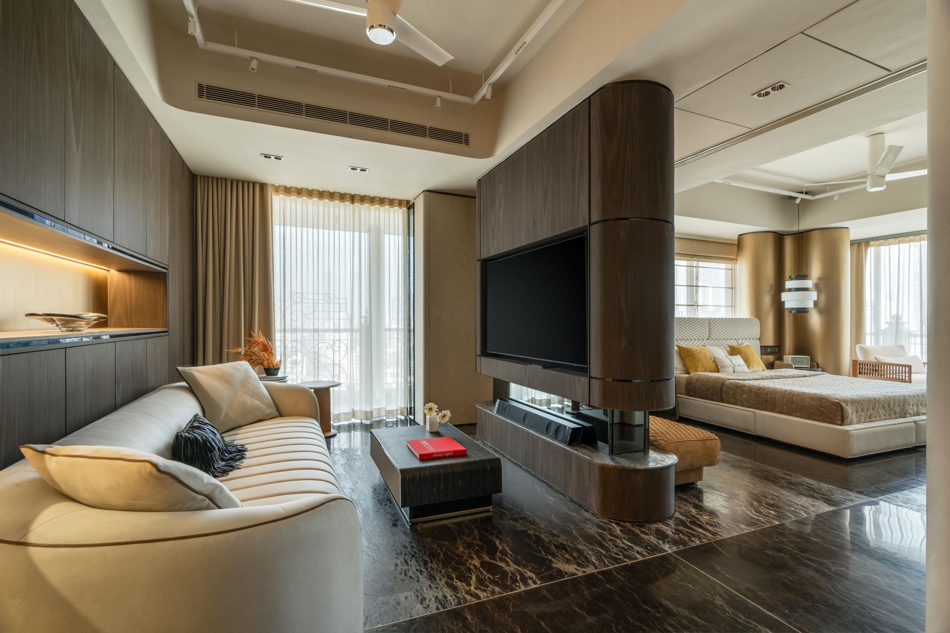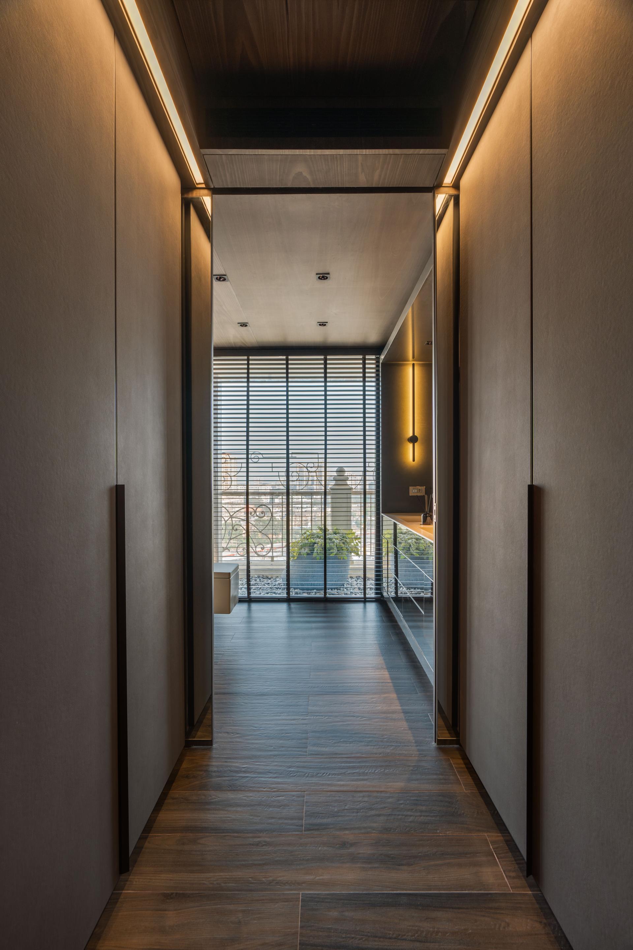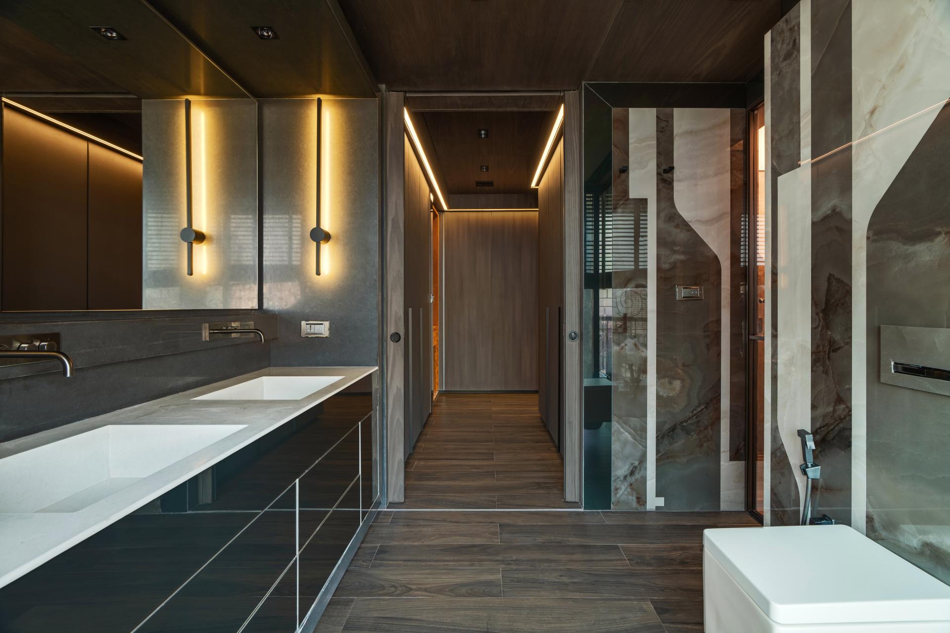2024 | Professional
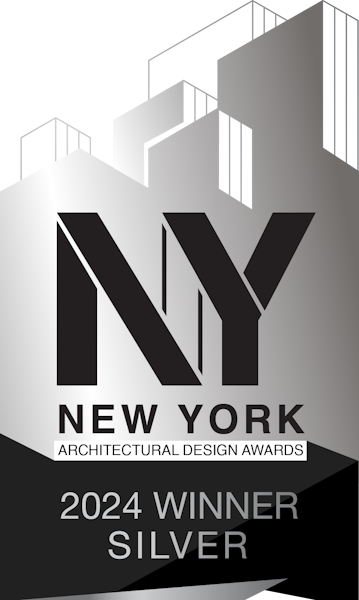
FORTUNE APPARTMENT
Entrant Company
Architect Naved Designs
Category
Interior Design - Bedrooms
Client's Name
MR. NIRBAN
Country / Region
India
This palatial 750 square feet master bedroom vaunts of being a part of 5000 square feet cutting-edge designed luxurious duplex apartment, rooted in modern minimalism embedded in contemporary style, reflecting the discerning lifestyle and tastes of our high-end client in Mumbai city. The on-suite bedroom having breath taking views from the wrapped around decks comprises of a large bed area and an open plan lounge, a central hallway leading oneself to the L-shaped walk-in closet and bathroom which culminates into a massive French window overlooking the terraced Zen Garden. Inspired by the family's needs, each space is meticulously tailored to cater to individual preferences while maintaining a cohesive aesthetic. The spatial planning maximizes natural light from the French windows dressed in large frameless and sleek sliding glass doors giving seem less outdoor views of the wrap around balconies. The strategic material selection ensures a harmonious ambiance throughout. The sliding pocket doors dividing the bathroom and walk in closet areas add elements of glamour, functionality and flow. Bedrooms and entrance lounge exude a soft, matte elegance, of backlit display unit while bathrooms and walk-in closets offer personal retreats with artistic details of customized laser cut tiles cladded walls. This bedroom features exquisite textures of the two-tone Italian stone flooring, laid across in an alternate pattern bolstered with the circular shaped columns rendered in liquid metal coating and fabric flow inspired lime wash wall opposite the bed complimented by soft target-oriented automated lighting enhancing user interface and ambiance. Walls showcase a mix of materials from glossy to matte surfaces in sync with neutral tones. Abstract artwork placed strategically, enrich the contemporary décor. Structural restrictions necessitated careful planning of the open-plan layout, especially with major alterations required to accommodate the program and strong need of maximum closed storage spaces. Varying ceiling heights added complexity to integration along with suspension track lighting system allowing indirect and target lighting to simultaneous work as needed. This bedroom can easily boast of being the best gift from the father to the newly married son.
Credits
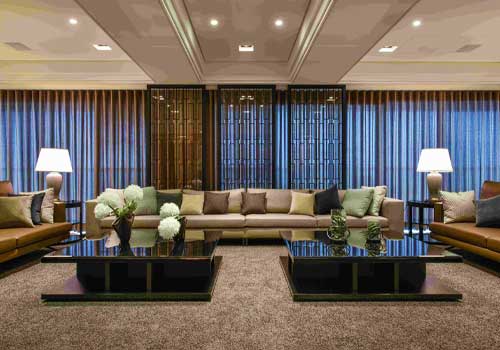
Entrant Company
CHENG SHENG INTERIOR DESIGN
Category
Interior Design - Residential

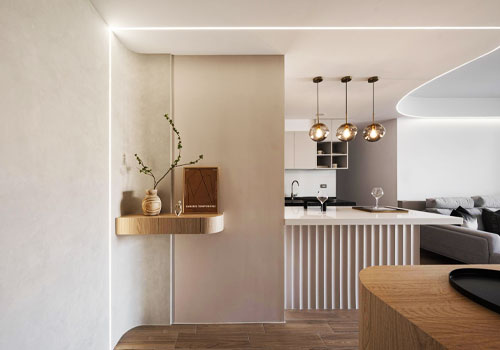
Entrant Company
YIYI INTERIOR DESIGN
Category
Interior Design - Residential

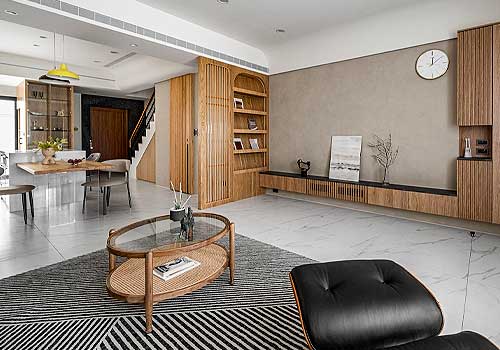
Entrant Company
Guten Interior Design
Category
Interior Design - Residential

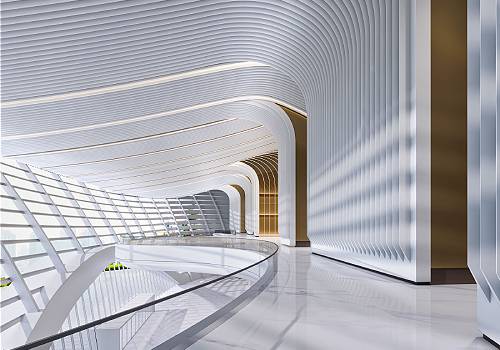
Entrant Company
Fei Hu
Category
Interior Design - Public Spaces

