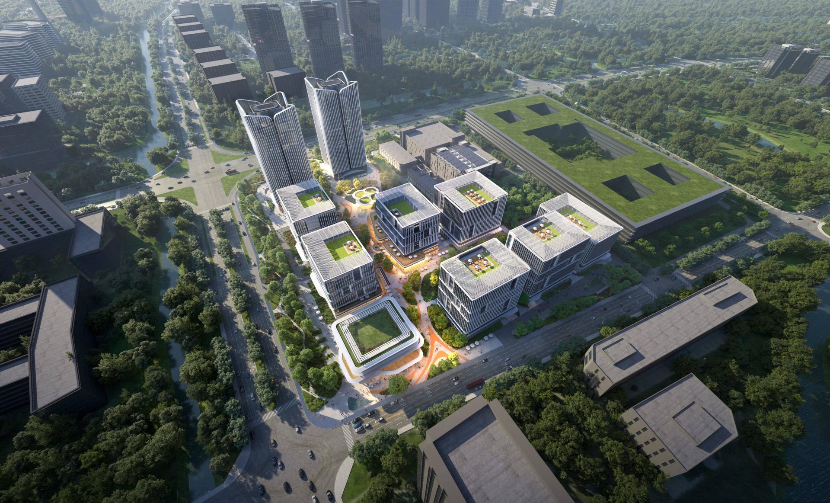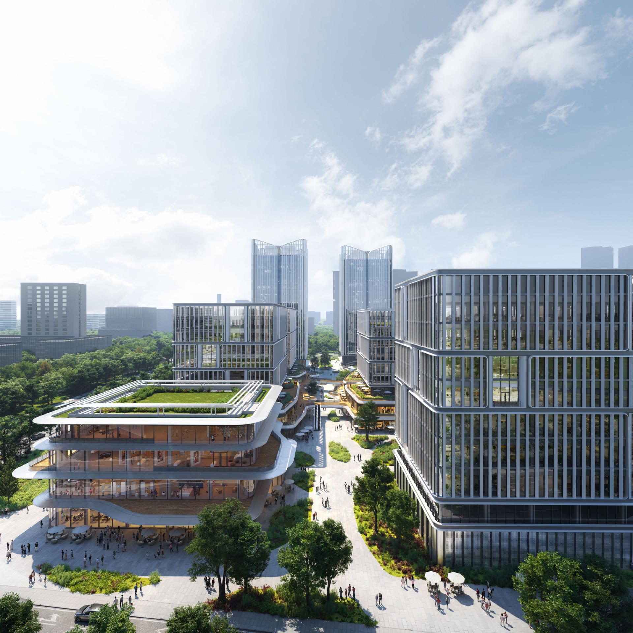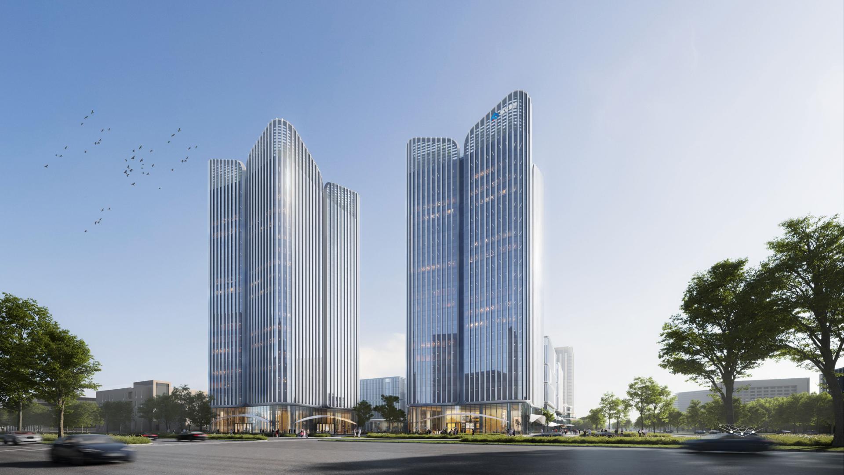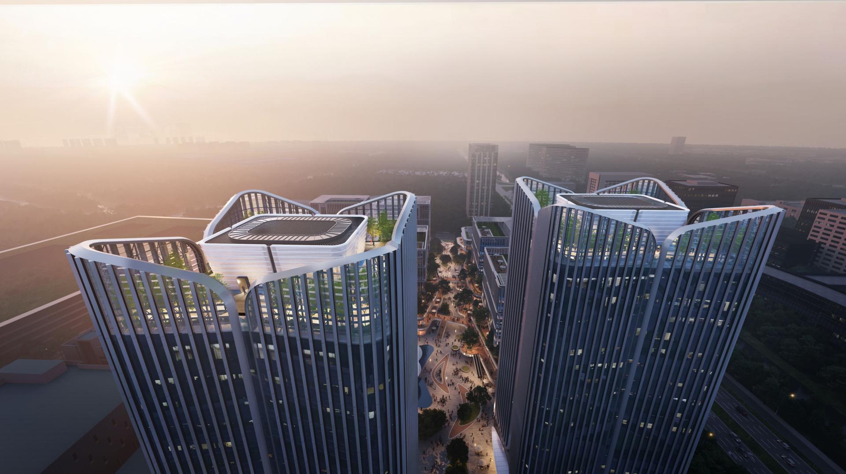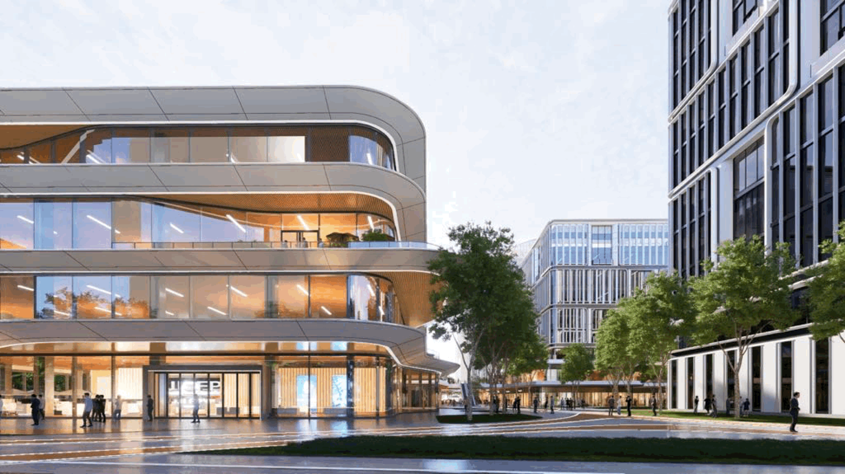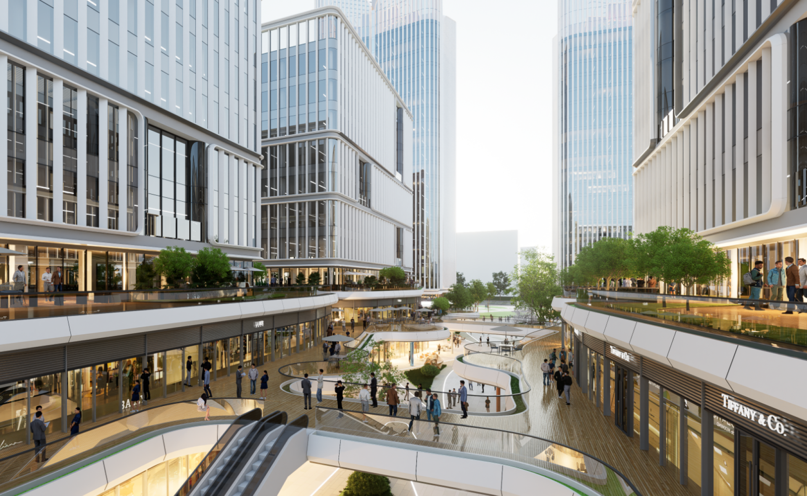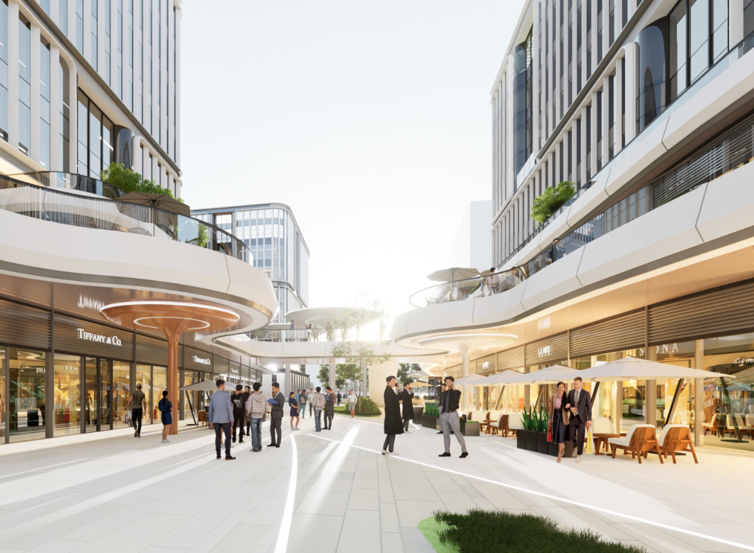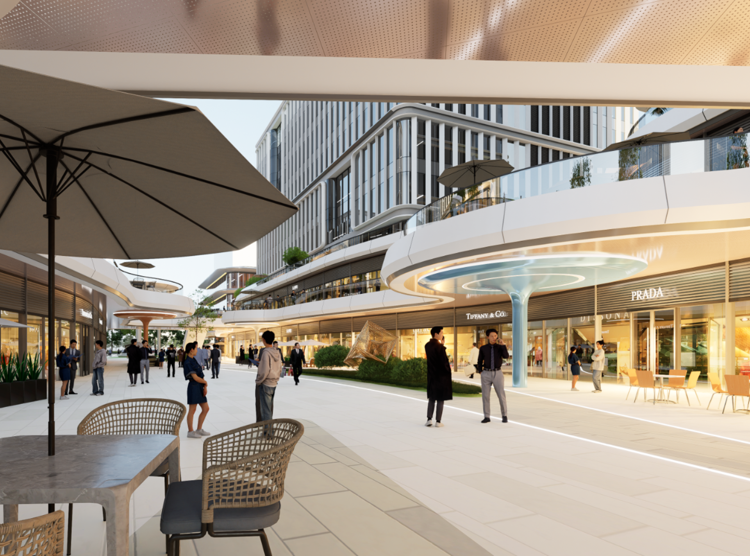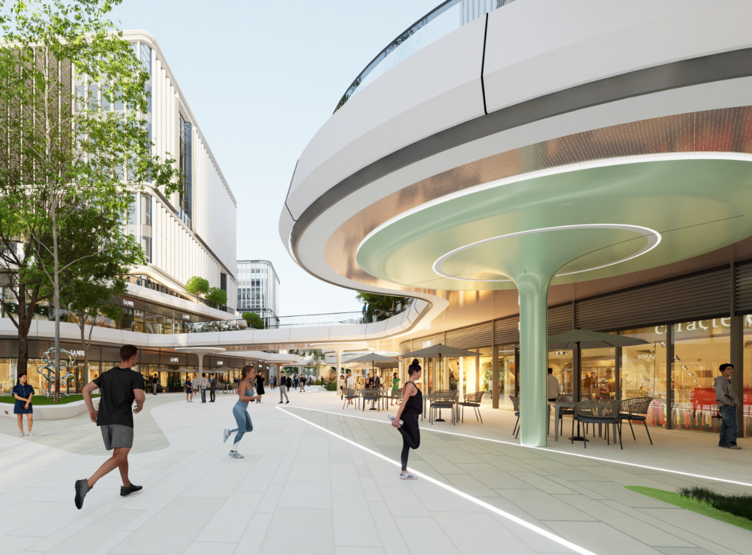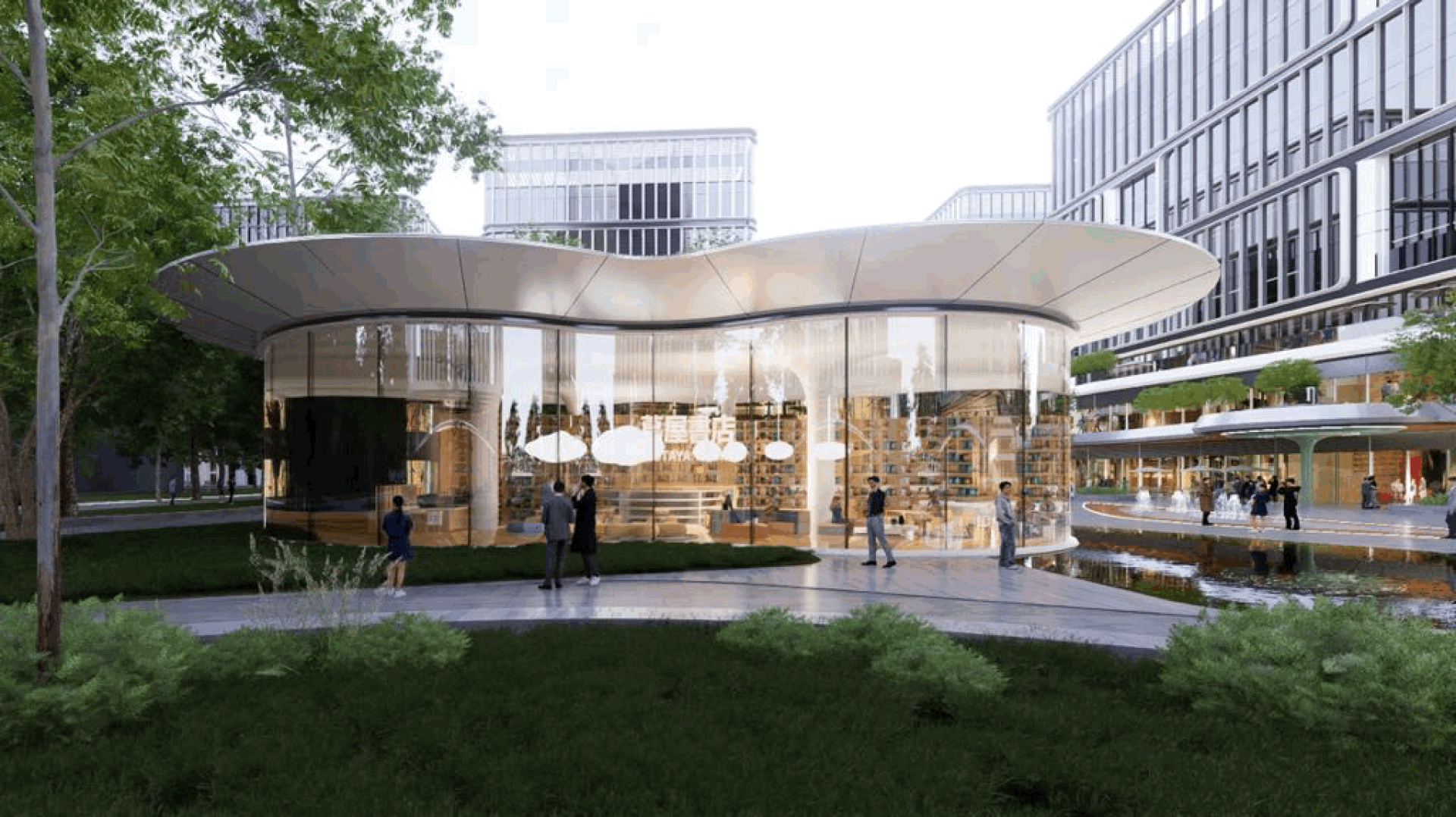2024 | Professional
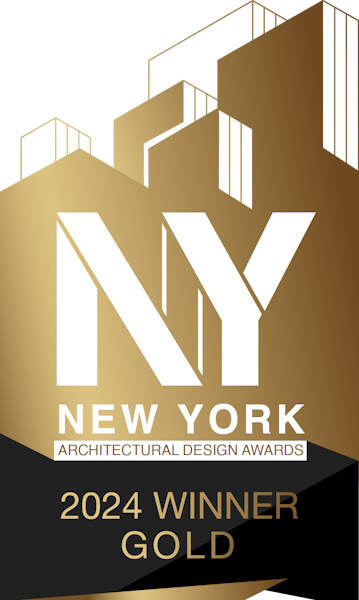
ONE MILE GREAT IN TAI LAKE BAY
Entrant Company
FTA
Category
Commercial Architecture - Business Parks and Technology Centers
Client's Name
WUXI MEMS-PARK INVESTMENT&DEVELOPMENT CO.,LTD
Country / Region
China
China Unicom Optoelectronic Communication Industrial Park is an important carrier for the spatial layout of China's silicon-based optoelectronic industry. Located in the core area of Taihu Bay Science and Technology Innovation City, the project covers a total construction area of 316,500 square meters. It will focus on silicon photonics, artificial intelligence, future network and other hard technologies and give full play to the advantages of "Asia's best incubator" to create a flagship park in Taihu Bay Science and Technology Innovation Belt.
During the design process, the architects implement the concept of integrated development of "science, industry, city and people" to form an innovation area of "LIVE+WORK+PLAY", showing the attributes of urban organism and the great potential of promoting healthy development of the city, and more importantly, restoring the original intention of the city, that is, building a city for the people.
The overall planning of the park adopts the "grid-like" "small plot" block form to promote the interaction of talents and production factors in the park, so as to enhance the innovation and competitiveness of enterprises in the park. Each neighborhood is seen as a "stem cell" for the healthy development of the city, which puts people first and achieves approachable walking distance. The project comprehensively considers the street space, buildings along the street and landscape system, and provides a complex public space for enterprise employees and urban residents through the design of different levels of greening system and public space.
The project builds two 100-meter-high towers at the main urban image interface. The four-petal flower shape on the top of the tower represents the city flower of Wuxi, which is the flower of science and innovation co-existing with the city. Inside the petals is a rooftop parlor overlooking the city, which brings value space for enterprises to improve quality.
Credits
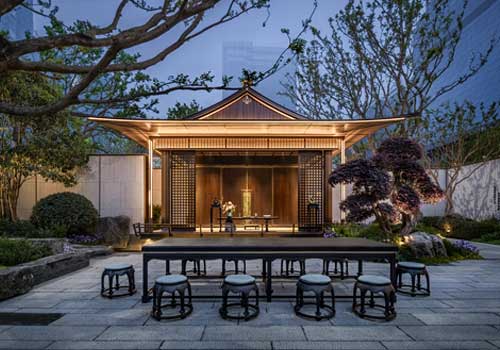
Entrant Company
HZS Design Holding Company Limited
Category
Cultural Architecture - Cultural Centers and Community Halls

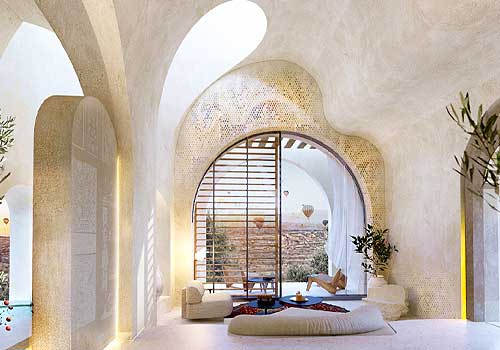
Entrant Company
Global Architectural Development
Category
Commercial Architecture - Hotels & Resorts

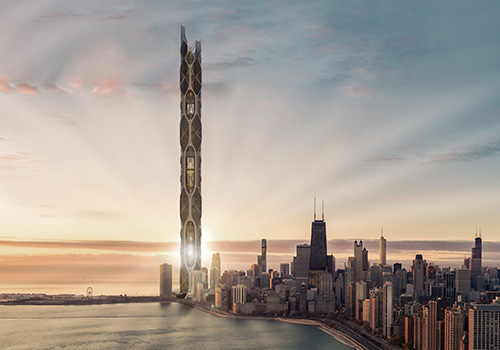
Entrant Company
YUHAN ZHANG & DREAMA SIMENG LIN
Category
Innovative Architecture - Sustainable and Green Building Technologies

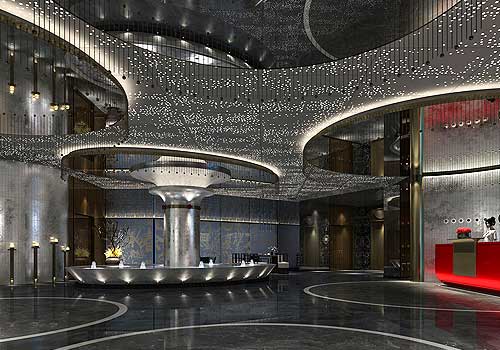
Entrant Company
Lude Design
Category
Interior Design - Leisure & Wellness

