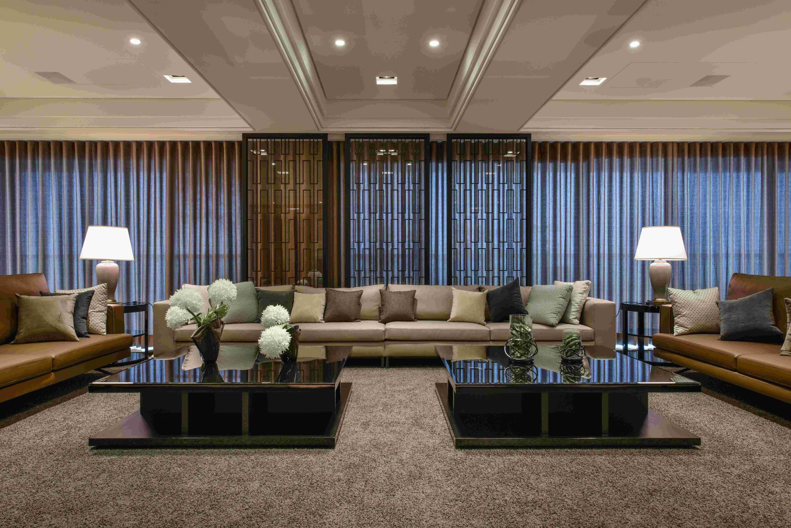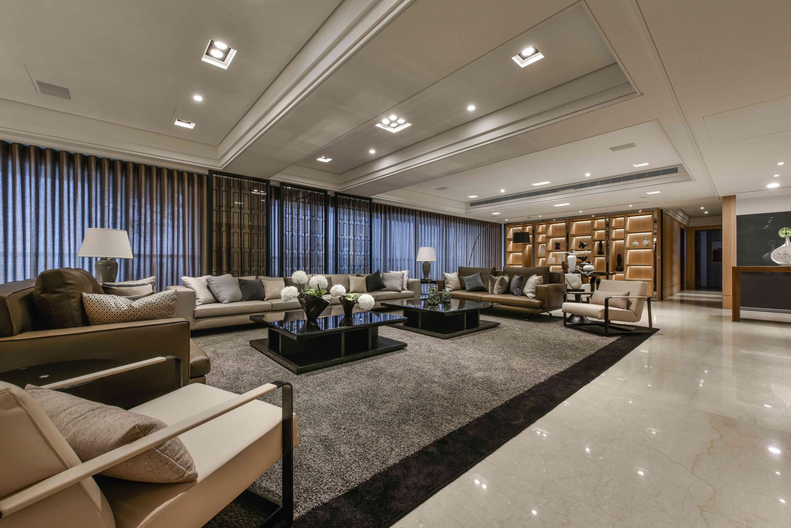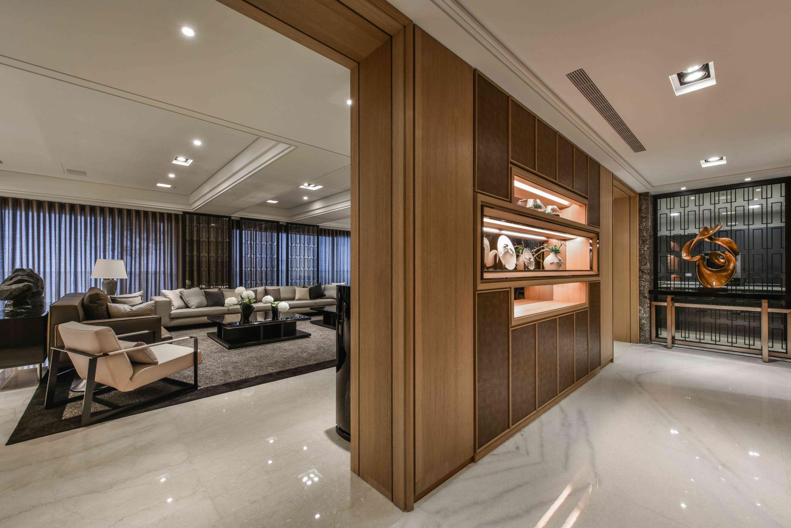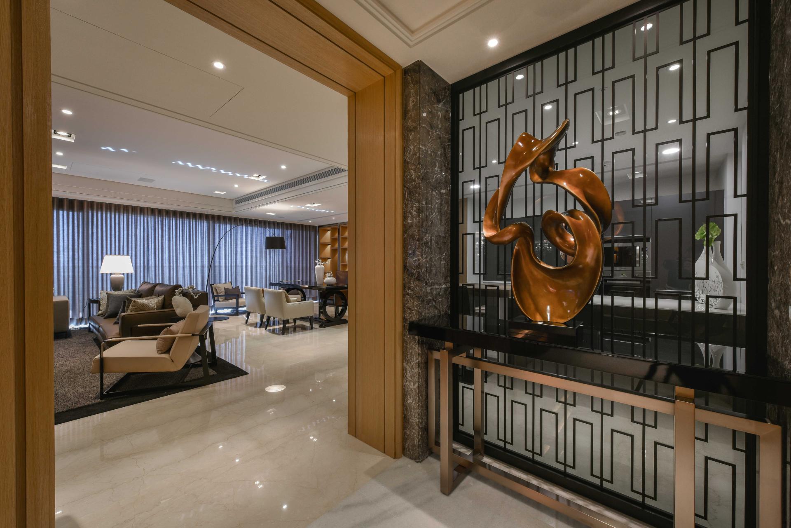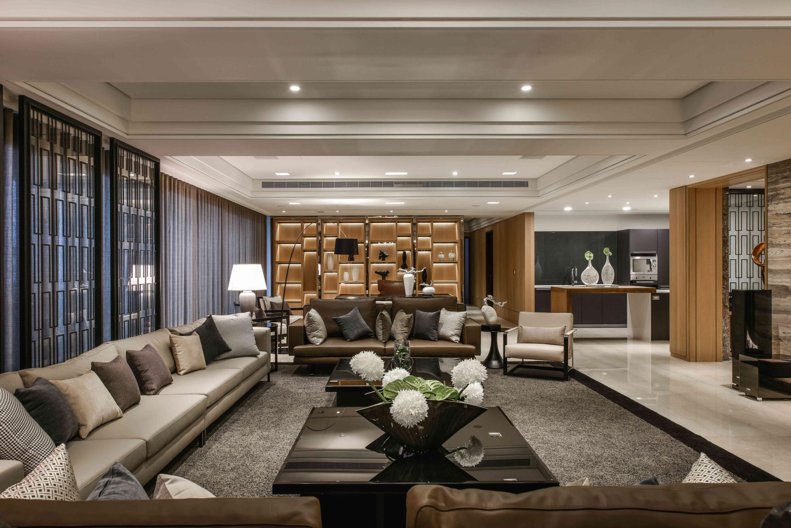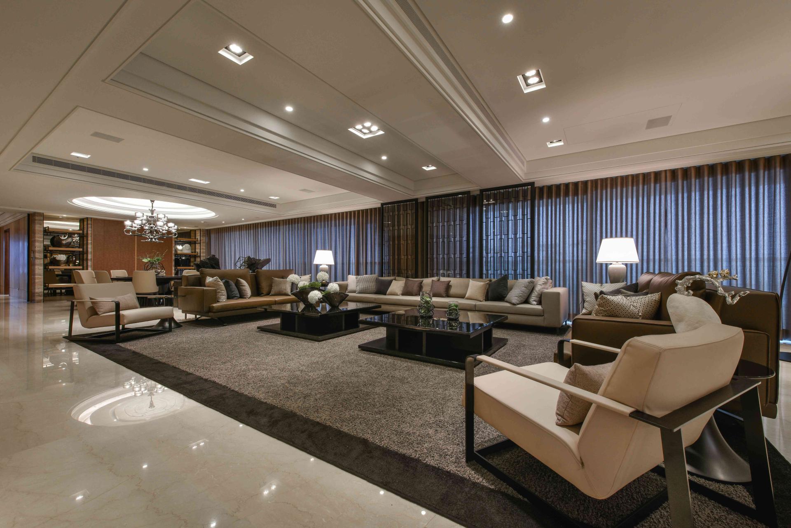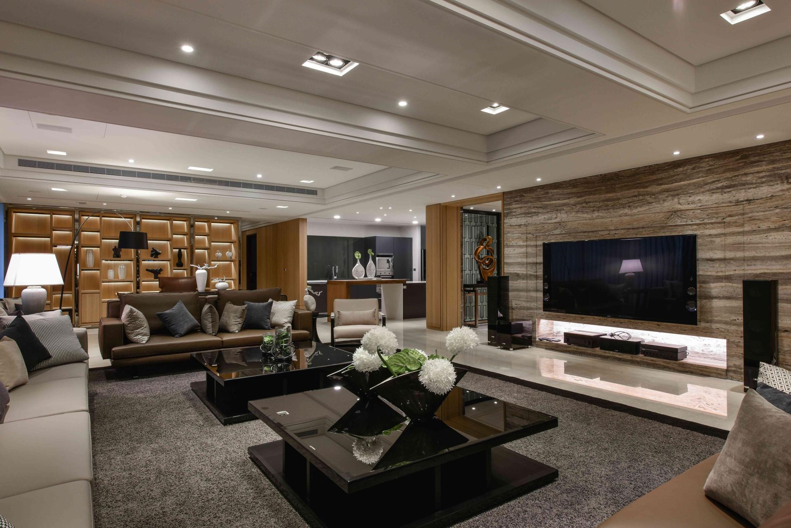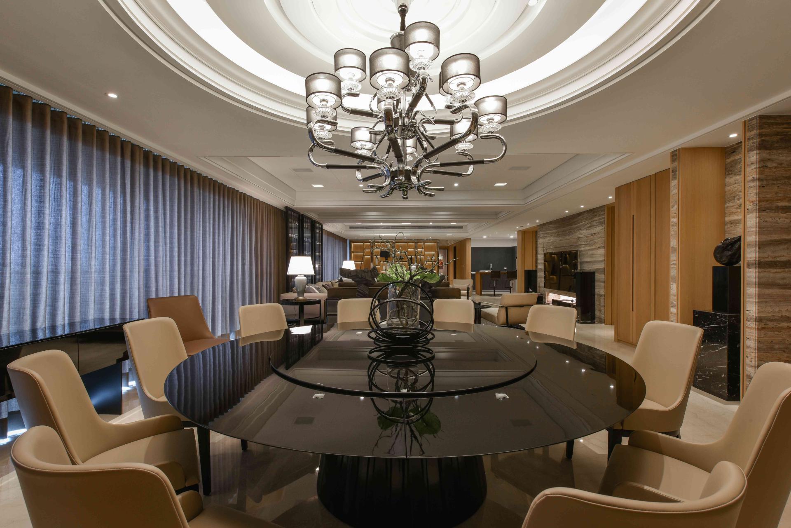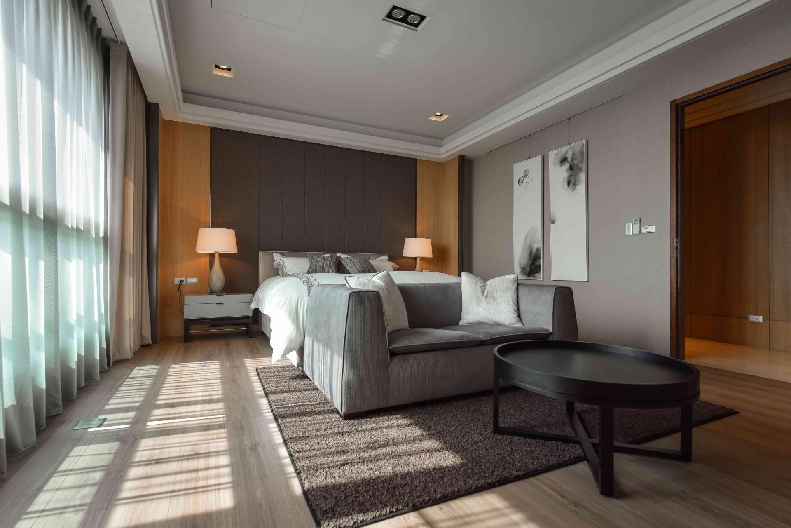2024 | Professional
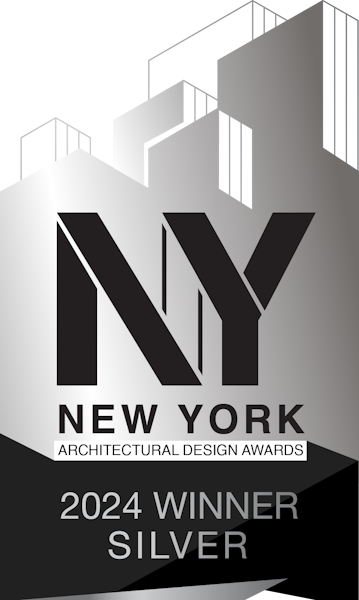
Qingyue bright shadow
Entrant Company
CHENG SHENG INTERIOR DESIGN
Category
Interior Design - Residential
Client's Name
Private Client
Country / Region
Taiwan
This project involves the integration of two single-story units into a spacious 330sqm private residence. The design team strategically utilized the central elevator hall to establish a captivating foyer, which serves as the pivotal starting point of the entire space. Distinct functional zones are delineated between the public and private areas on either side. The public zone comprises a main living room, an open study, a dining room, well-appointed Chinese and Western kitchens, a communal wardrobe, and six individual suites, meticulously tailored to cater to the diverse needs of daily family life and social engagements. Moreover, the design takes full advantage of the stunning sea views by incorporating large windows in the public area, capturing the changing hues from dawn to dusk. Wood, stone, and metal elements further enhance the modern and understated ambiance.
Through meticulous attention to detail, the design ensures an exceptional user experience by precisely controlling proportions and subtly defining the characteristics of each area. The grand and inviting layout of the foyer, complemented by communal sofa arrangements, guides attention toward the expansive views through continuous windows in the public area. This approach not only accentuates the sense of ritual when transitioning through the space but also reflects the owner's preference for a serene, understated, and refined lifestyle.
Credits
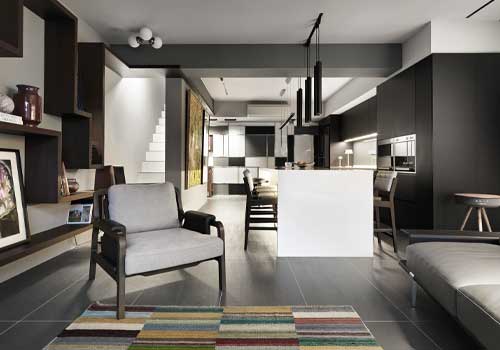
Entrant Company
A1 Interior & Space Design
Category
Interior Design - Residential

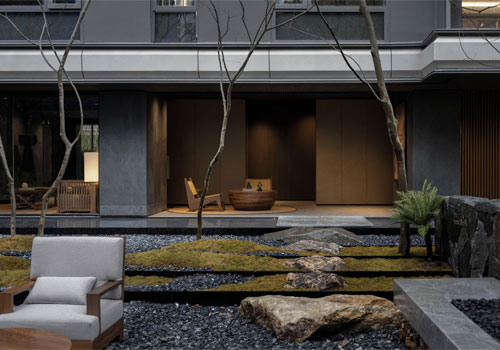
Entrant Company
MindStudio
Category
Landscape Architecture - Residential Landscape

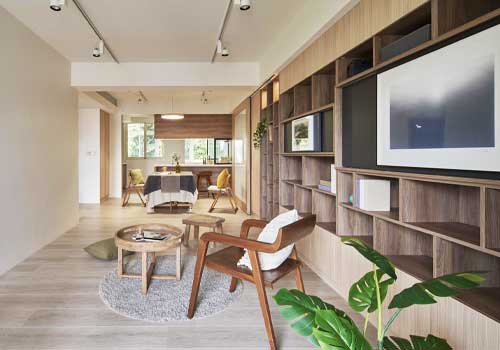
Entrant Company
Sun Moon Interior Design
Category
Interior Design - Residential

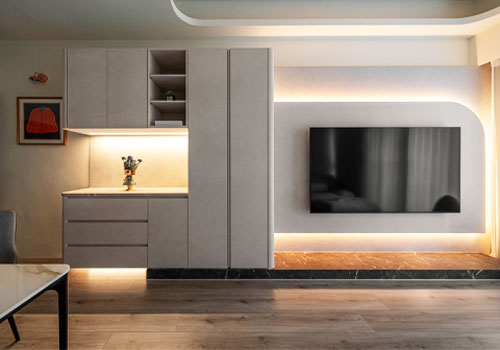
Entrant Company
Initialday Interior Design
Category
Interior Design - Residential

