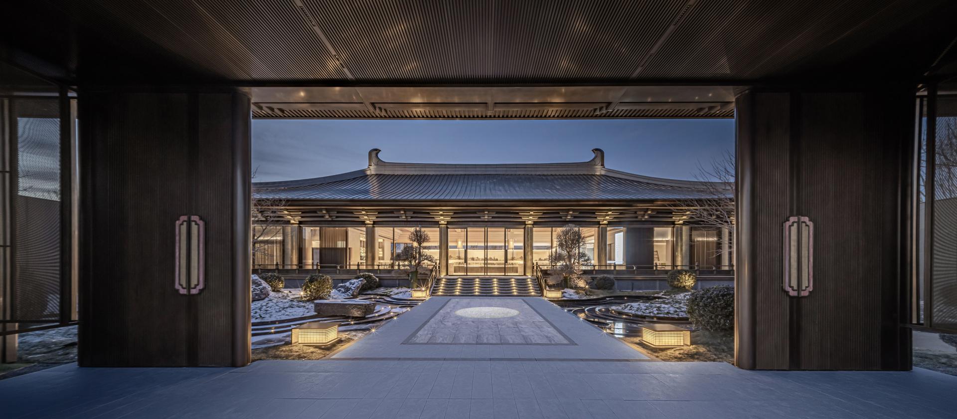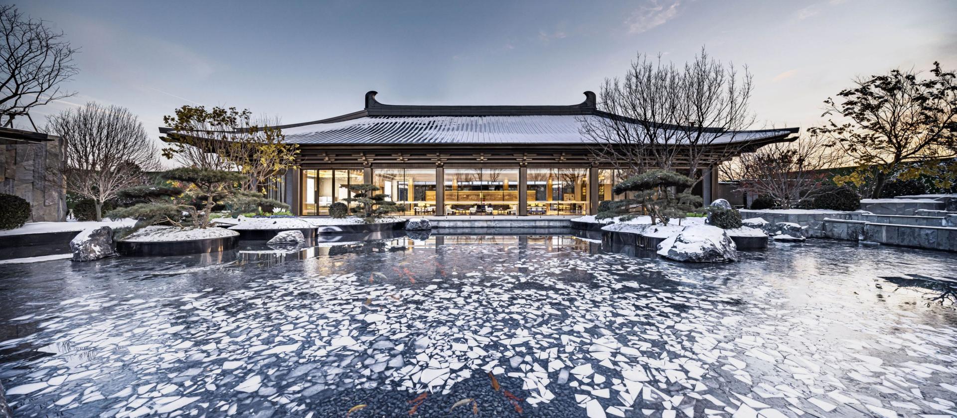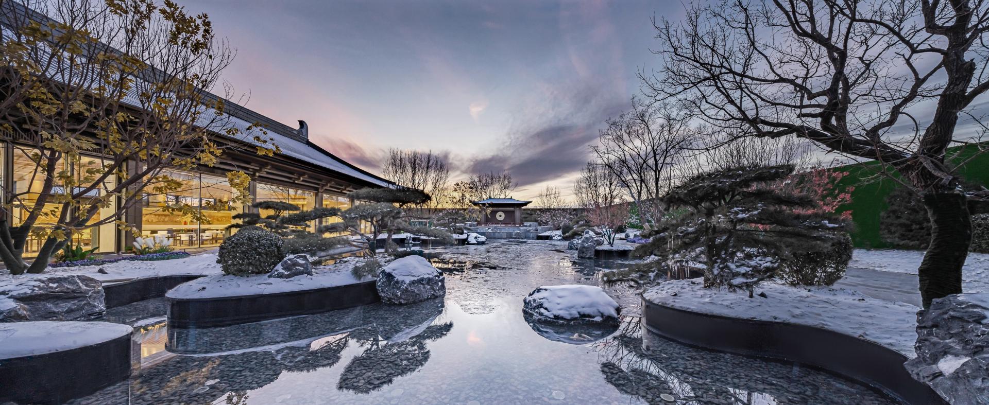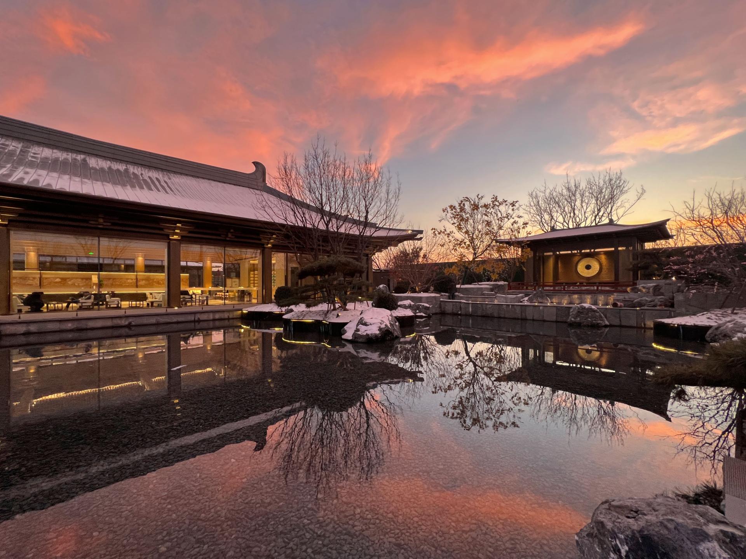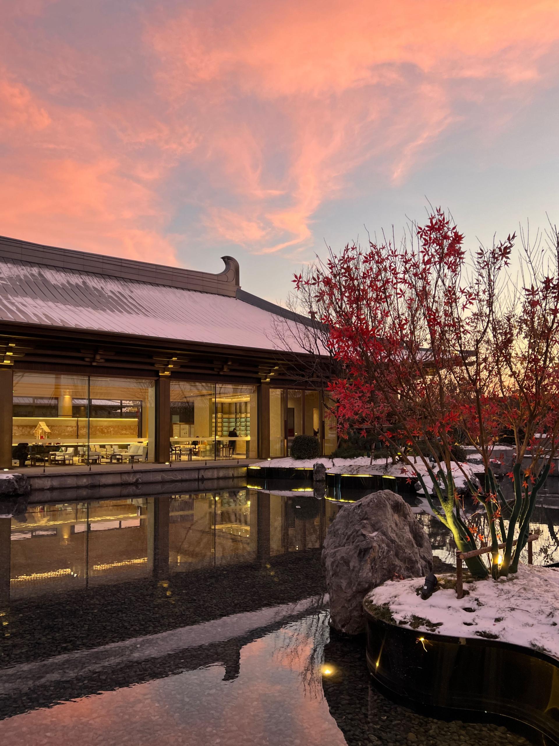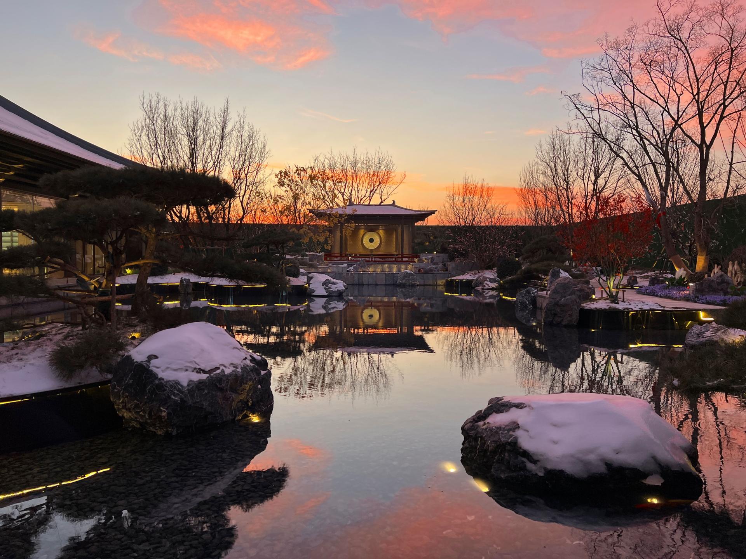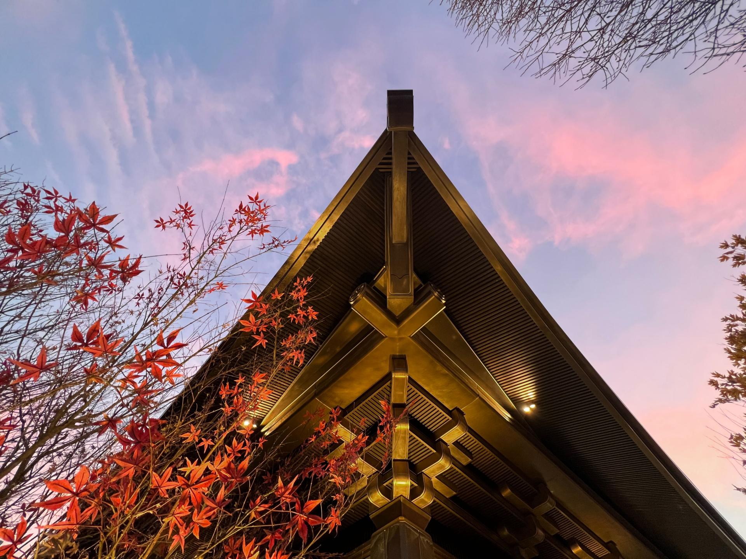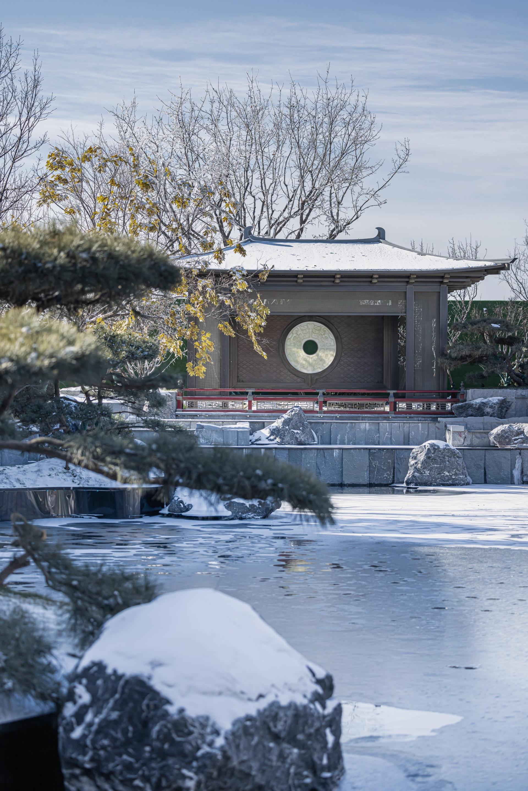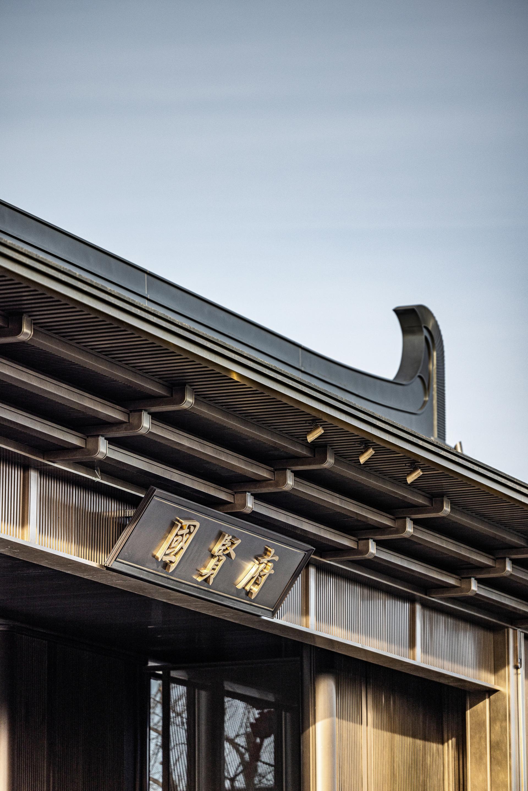2024 | Professional
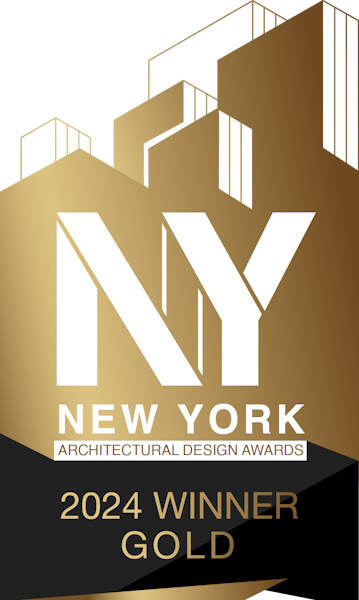
GUOXIAN MANSION
Entrant Company
HZS Design Holding Company Limited
Category
Commercial Architecture - Green and Sustainable Commercial Buildings
Client's Name
China State Construction C-land Group
Country / Region
China
The project is located on the east side of the North Extension Line of Beijing’s Central Axis,a site rich in cultural value.The owner envisions showcasing the grandeur and solemnity of the Tang Dynasty on this 6-hectare construction site.
By deeply studying Tang Dynasty culture and integrating Eastern aesthetics and humanistic thought, the project employs modern architectural language to reinterpret the unique cultural temperament of the Tang Dynasty. With exceptional design, the project aims to recreate the majestic appearance and splendor of the Tang era.
The design concept for the project is“Majestic, Powerful, Grand, and Elegant”, aiming to delve into thousands of years of Chinese cultural heritage and humanistic sentiment.The design is based on the following four abstract concepts:
“Majestic”:Achieved through expansive roof forms that reflect a grand and spectacular sense of space.
“Powerful”:Utilizes structural beauty of traditional bracket sets (斗拱, Dougong) to showcase the unique charm of Tang Dynasty architecture.
“Grand”:Emphasizes large open spans to express a sense of grandeur and openness.
“Elegant”:Features delicate and flowing cultural symbols to display the cultural connotations of the Tang Dynasty.
By preserving the proportions of Tang Dynasty architecture while using a contemporary architectural language,the design reinterprets the cultural charm of the Tang era,presenting a high-level design perception that embodies its essence while transcending its form.The spatial sequence follows the traditional Chinese principles of ceremonial order,creating a refined Eastern spatial layout with an axis, three courtyards, and three entrances.
The design incorporates a multi-layered interaction between architectural forms, landscape environments,and interior spaces,blending the aesthetic pleasure of Eastern gardens into the spatial language.Modern architectural constructs are employed to recreate the unique cultural essence of the Tang Dynasty, perfectly aligning with the owner’s values of“Innovative Thinking to Preserve History.”
In terms of environmental sustainability,the project uses non-toxic building materials and features a fresh air system to ensure indoor air quality.Water-saving devices and a gray water recycling system are also utilized to achieve resource recycling.These environmental measures are evident not only in material choices and construction processes but also in the operation and maintenance phases,providing strong support for sustainable development.
Credits
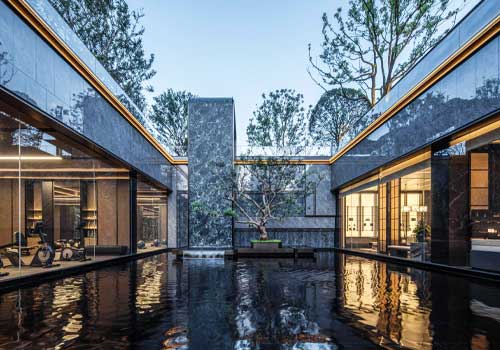
Entrant Company
HZS Design Holding Company Limited
Category
Cultural Architecture - Cultural Centers and Community Halls

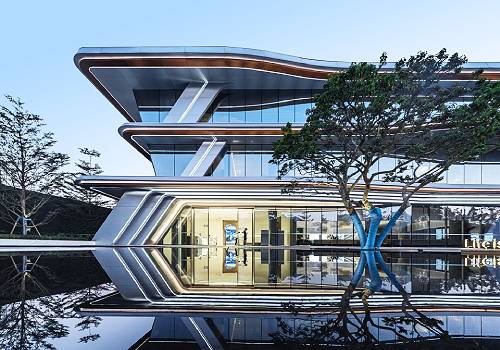
Entrant Company
HZS Design Holding Company Limited
Category
Commercial Architecture - Mixed-Use Developments

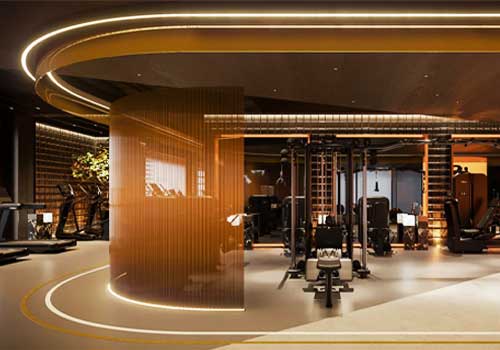
Entrant Company
HILIGHT Interior and Architecture Design Studio
Category
Interior Design - Spa & Wellness

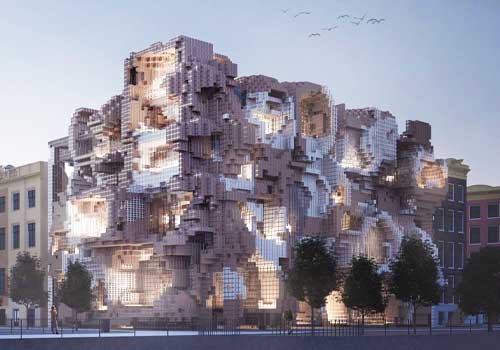
Entrant Company
Ying Lin
Category
Innovative Architecture - High-Tech and Futuristic Design Concepts

