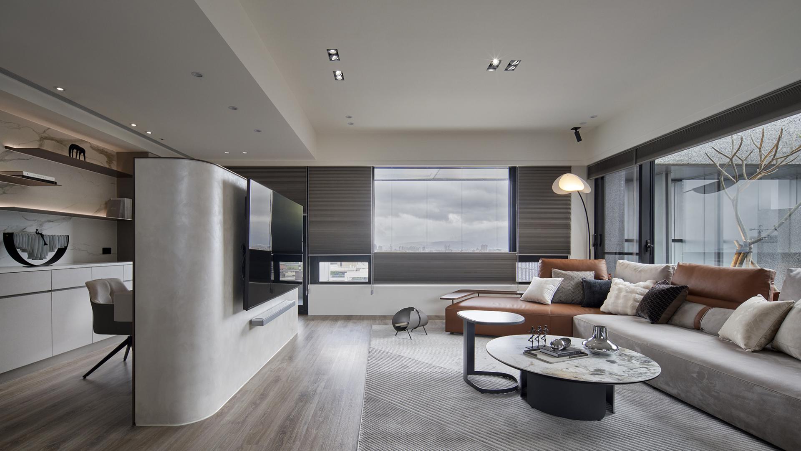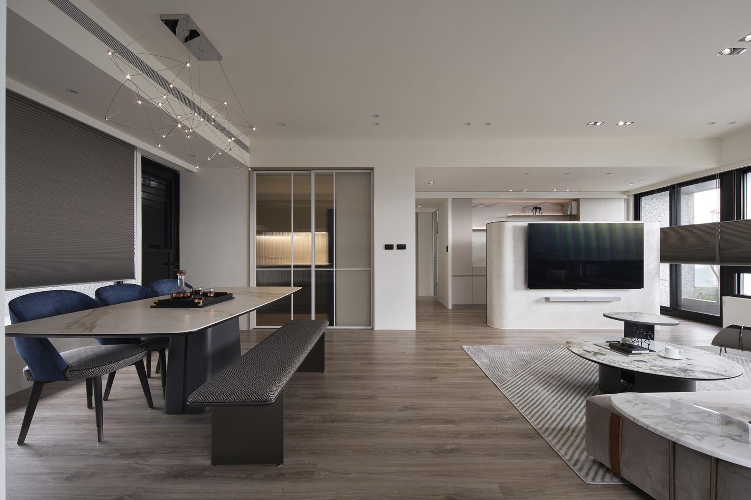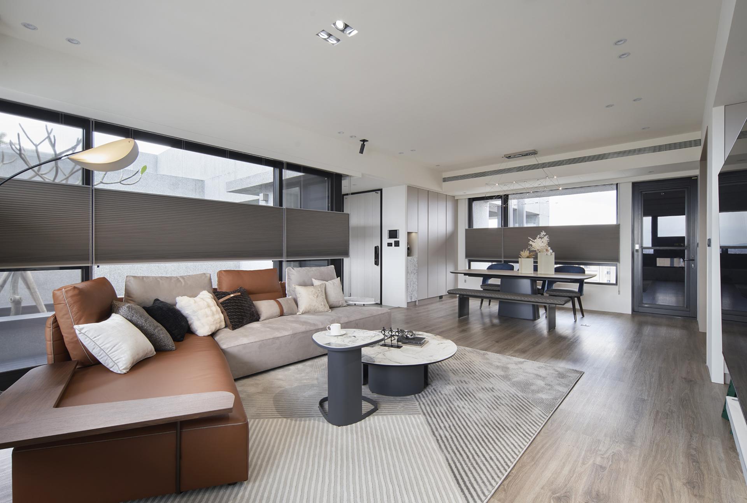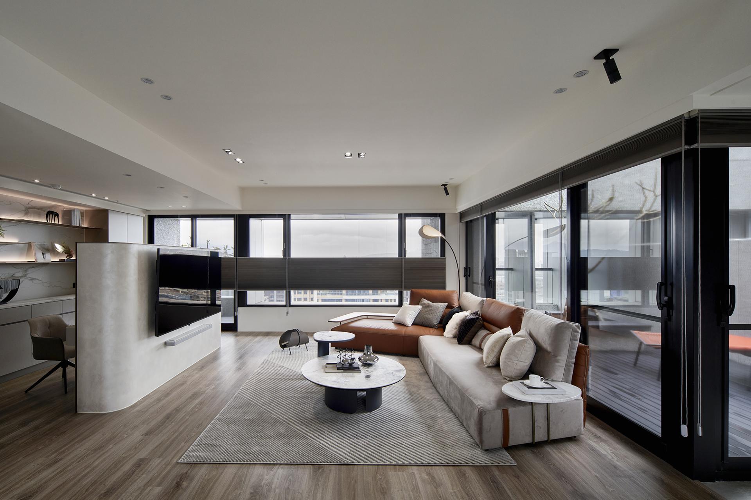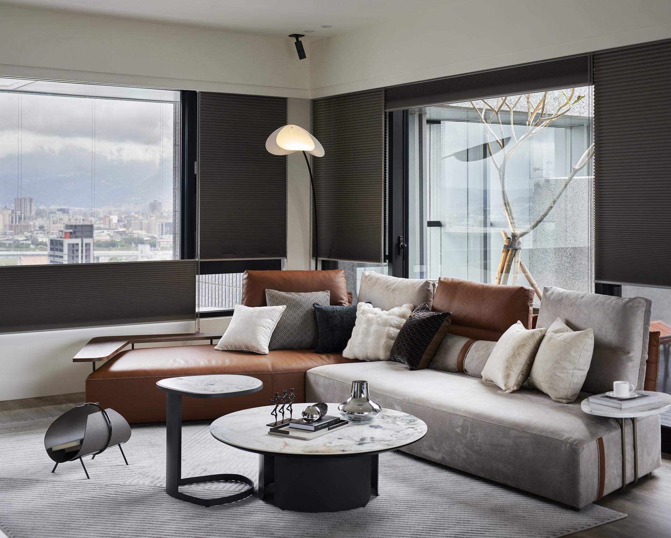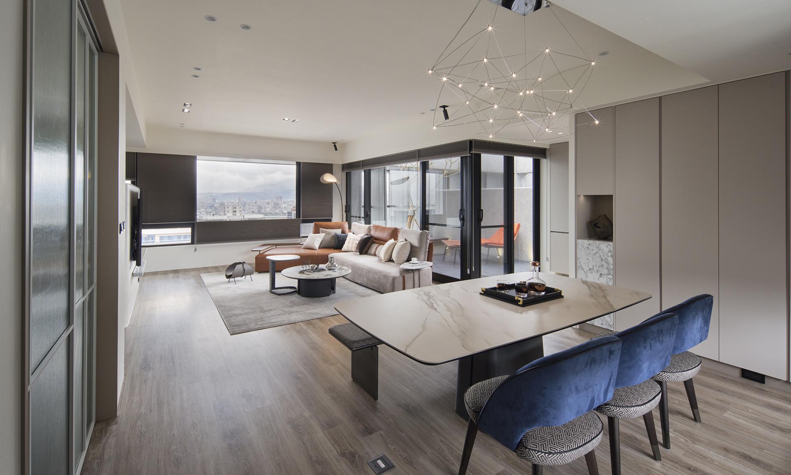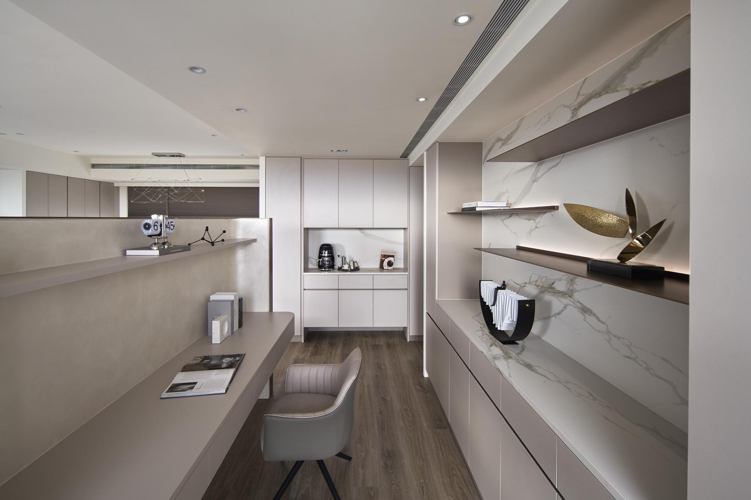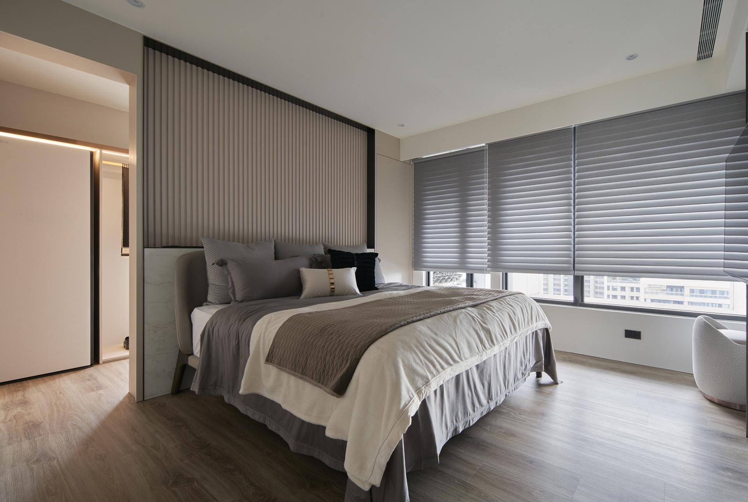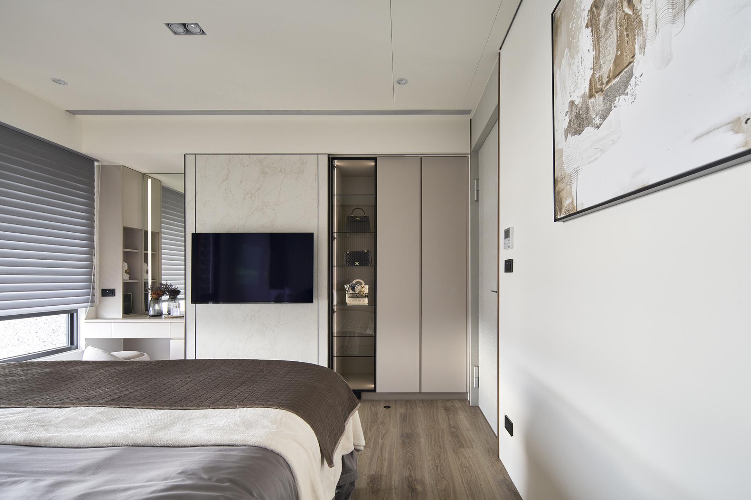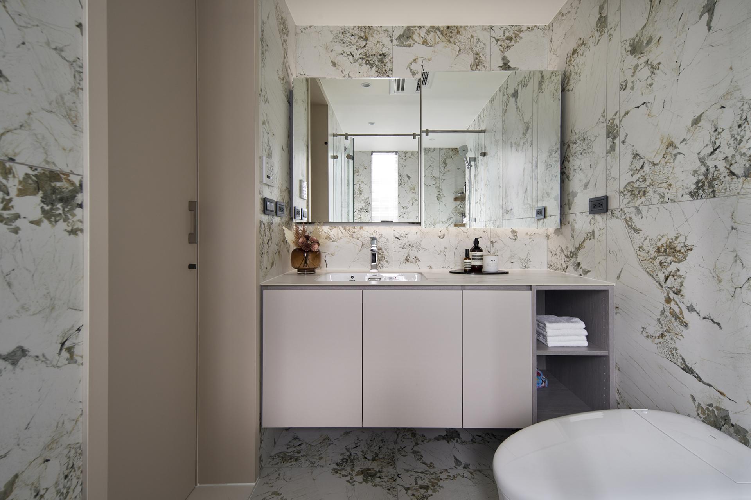2024 | Professional
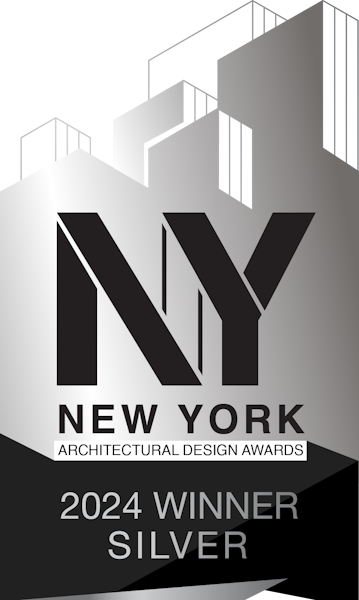
Glass House of Light
Entrant Company
So Cozy Design
Category
Interior Design - Residential
Client's Name
Country / Region
Taiwan
In this residential planning project, the design team placed a strong emphasis on maximizing the presence of natural light within the space. They carefully reconfigured the layout and partition design to ensure that sunlight could filter through the entire residence, creating a warm and welcoming atmosphere. By incorporating a palette of warm browns, whites, and morandi colors, the design sought to infuse the home with a bright, fresh, and comfortable ambiance. Moreover, the team employed a minimalist approach to storage solutions, prioritizing both practicality and aesthetic appeal to achieve the optimal use of space while maintaining a clean and uncluttered environment.
In the interior space, natural light floods through numerous external windows, creating a bright and airy atmosphere. To shield the interior from excessive heat and sunlight, the design team opted for the use of thermal insulating curtains. This not only safeguards the furniture from sun damage, but also cultivates a revitalizing and inviting ambiance for the homeowners to unwind. In the communal space, the team seamlessly merged the living and dining areas with an open floor plan, complemented by a spacious terrace and balcony to accentuate the expansiveness of the area. A sweeping TV wall, designed in a curved formation, serves to alleviate any sense of confinement. Furthermore, the residence is furnished predominantly with lightweight iron and sheet metal elements, imbuing the space with a modern and minimalist aesthetic reflective of urban living. Moreover, to contain cooking odors and maintain a constant influx of fresh air, a glass sliding door partitions the kitchen from the rest of the house.
Upon proceeding to the private area, one will observe the continuation of a gentle color application in the bedroom, fostering a tranquil sleeping environment. Both the back wall of the bed and the curtains incorporate vertical and horizontal linear elements, offering a unified and multi-faceted visual experience. In the bathroom, a selection of titanium steel slate tiles with varied textures has been made, contributing not only to textural enhancement but also to the overall equilibrium of the space.
Credits
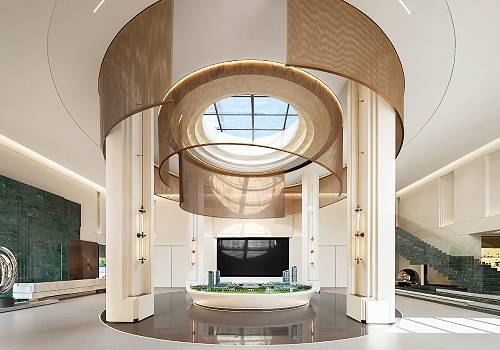
Entrant Company
CLV.DESIGN
Category
Interior Design - Service Centre

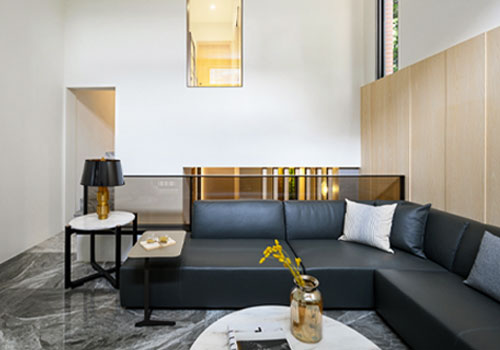
Entrant Company
JIN HAO CREATIVITY INTERNATIONAL CO., LTD.
Category
Interior Design - Residential

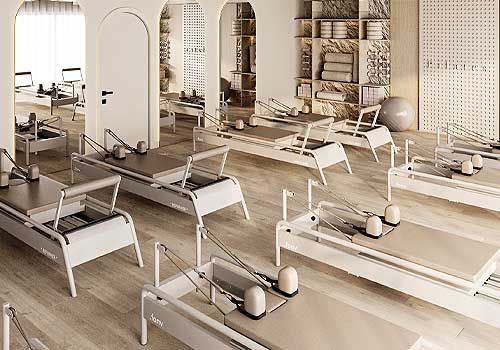
Entrant Company
The One Design & Branding Services
Category
Interior Design - Spa & Wellness

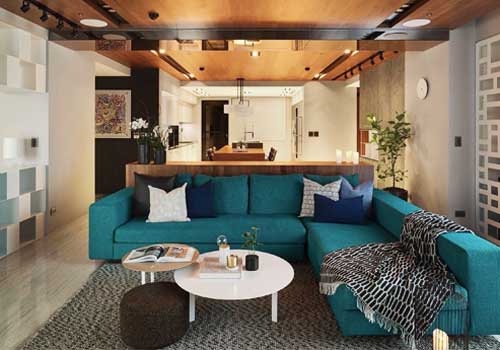
Entrant Company
Shemy Tai Design Studio
Category
Interior Design - Residential

