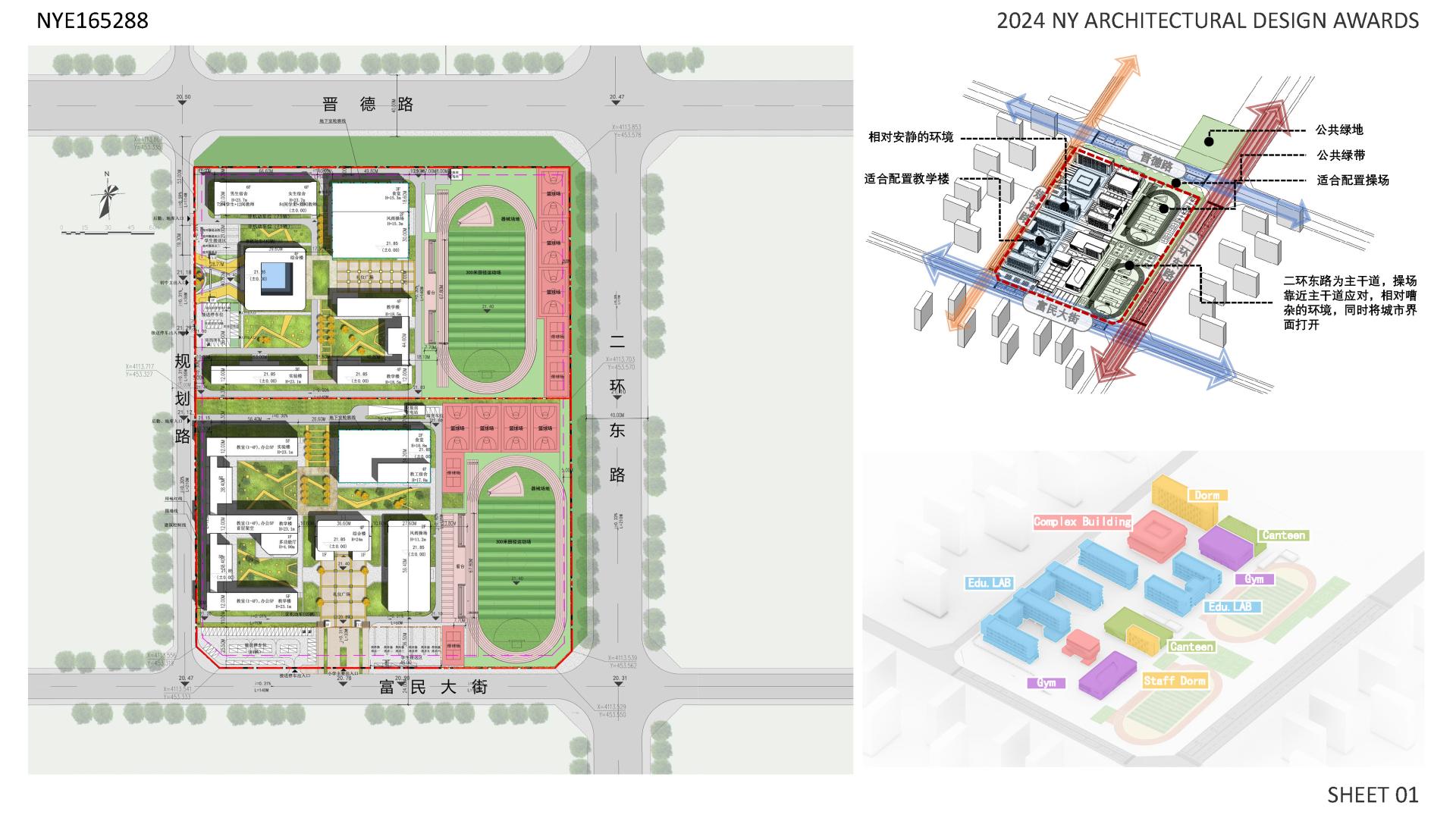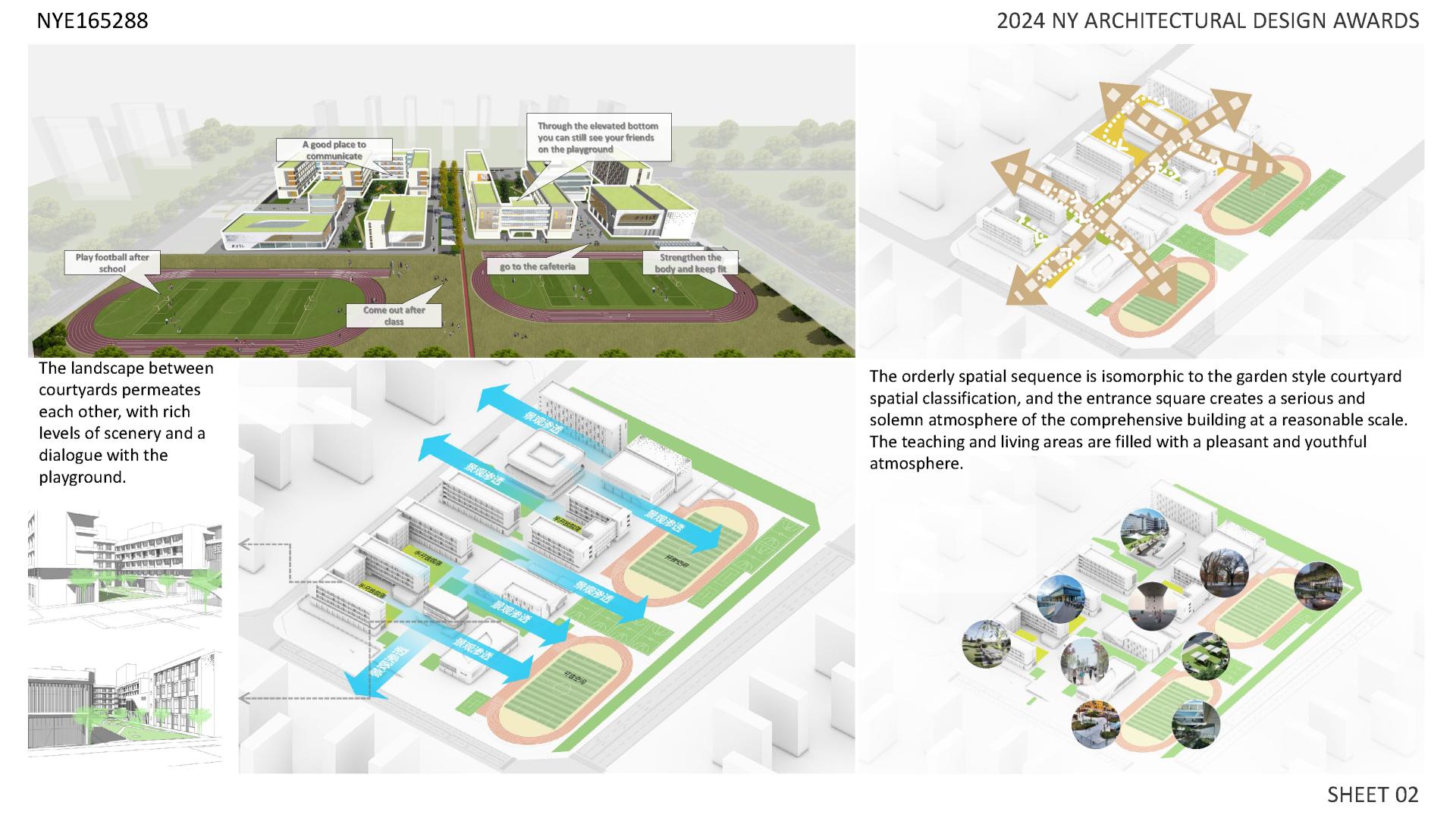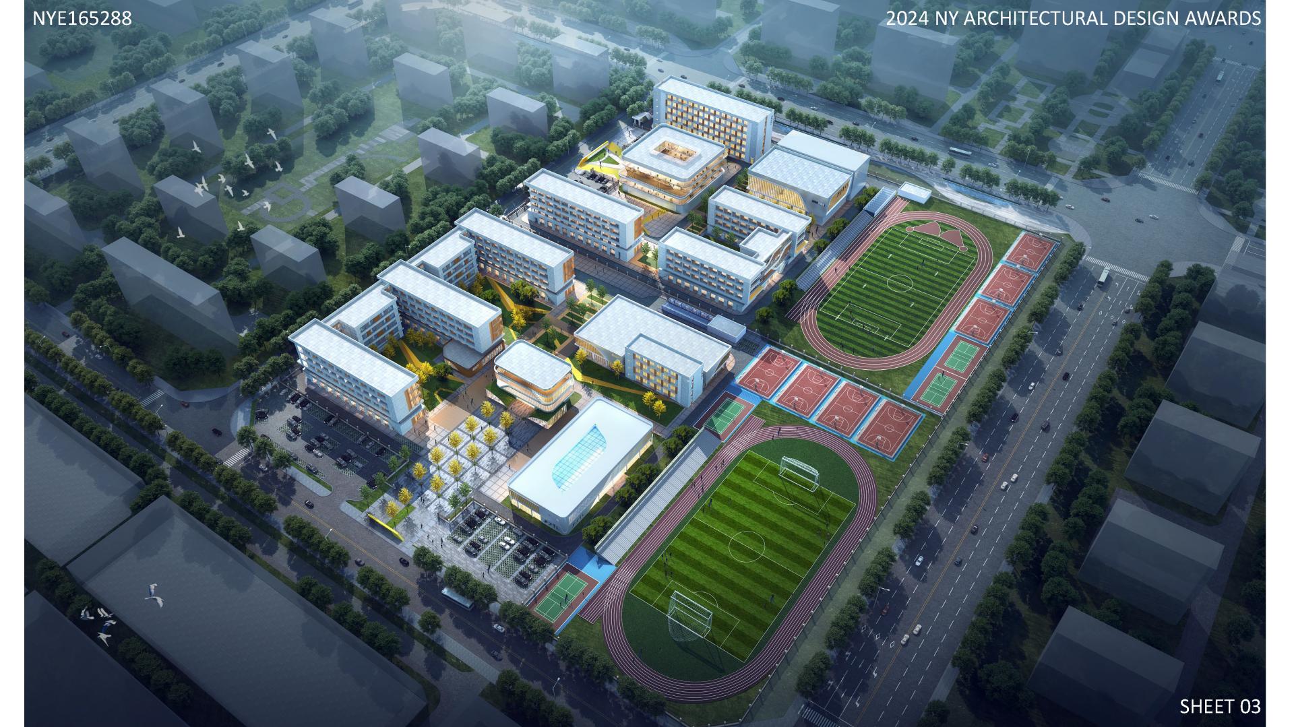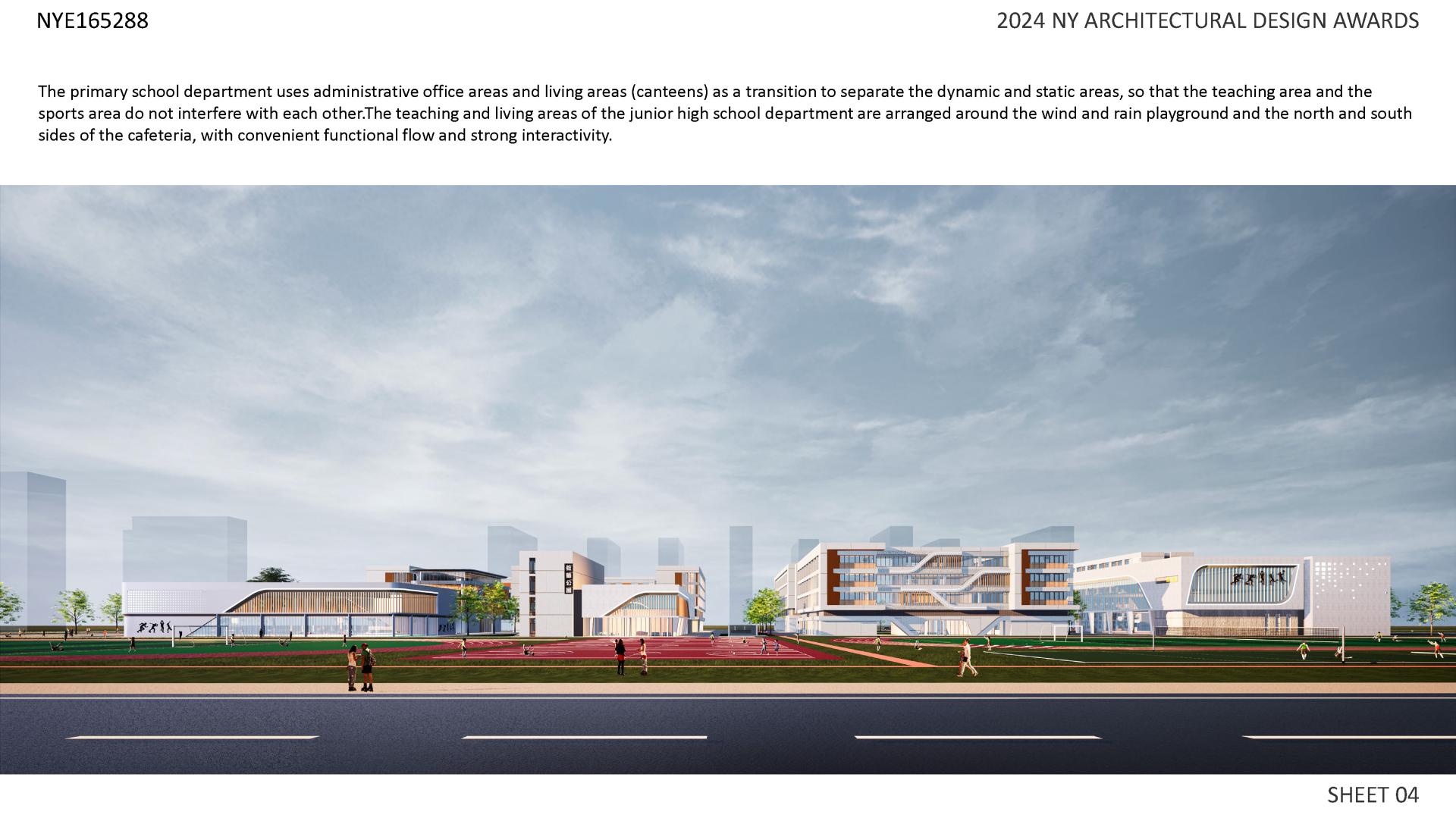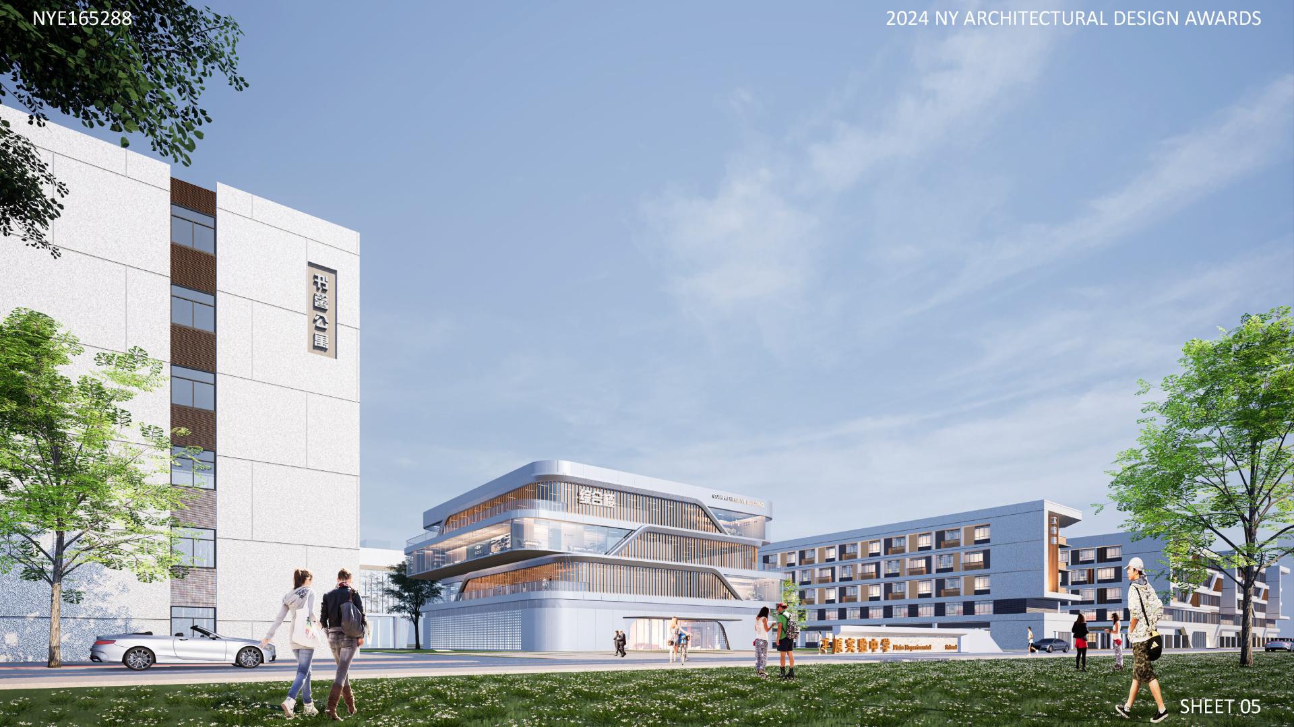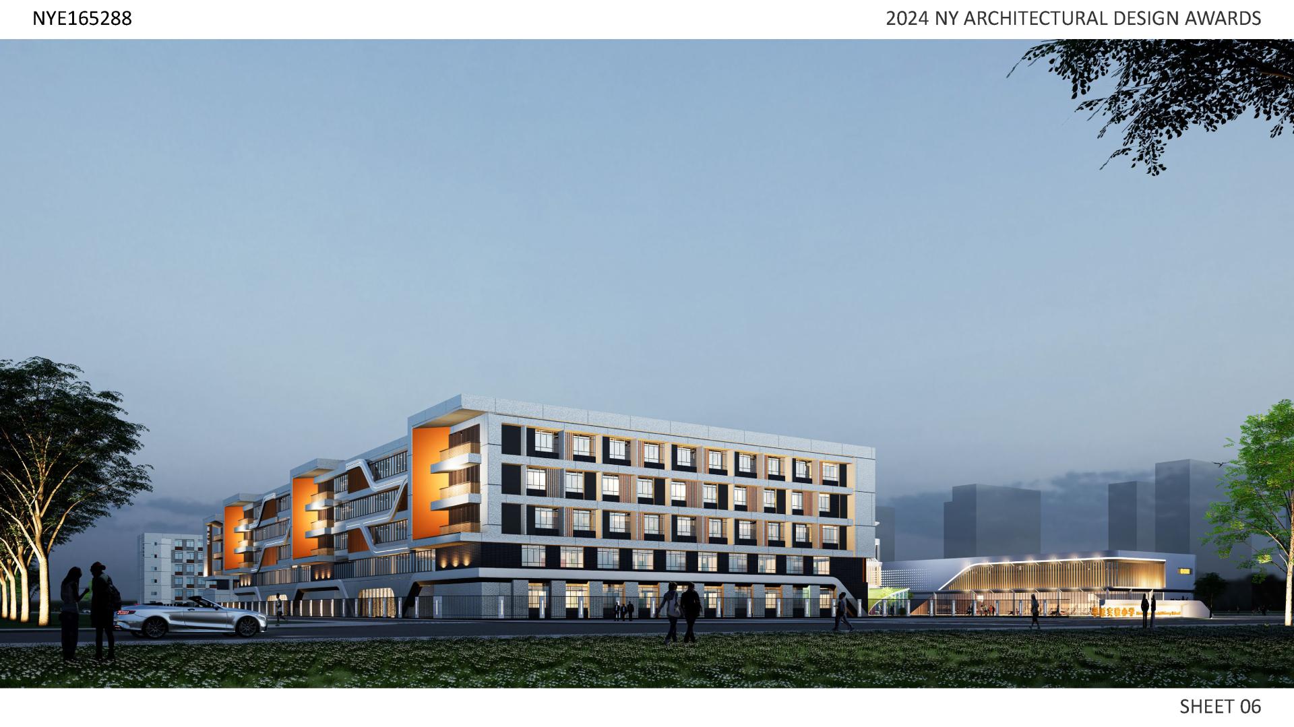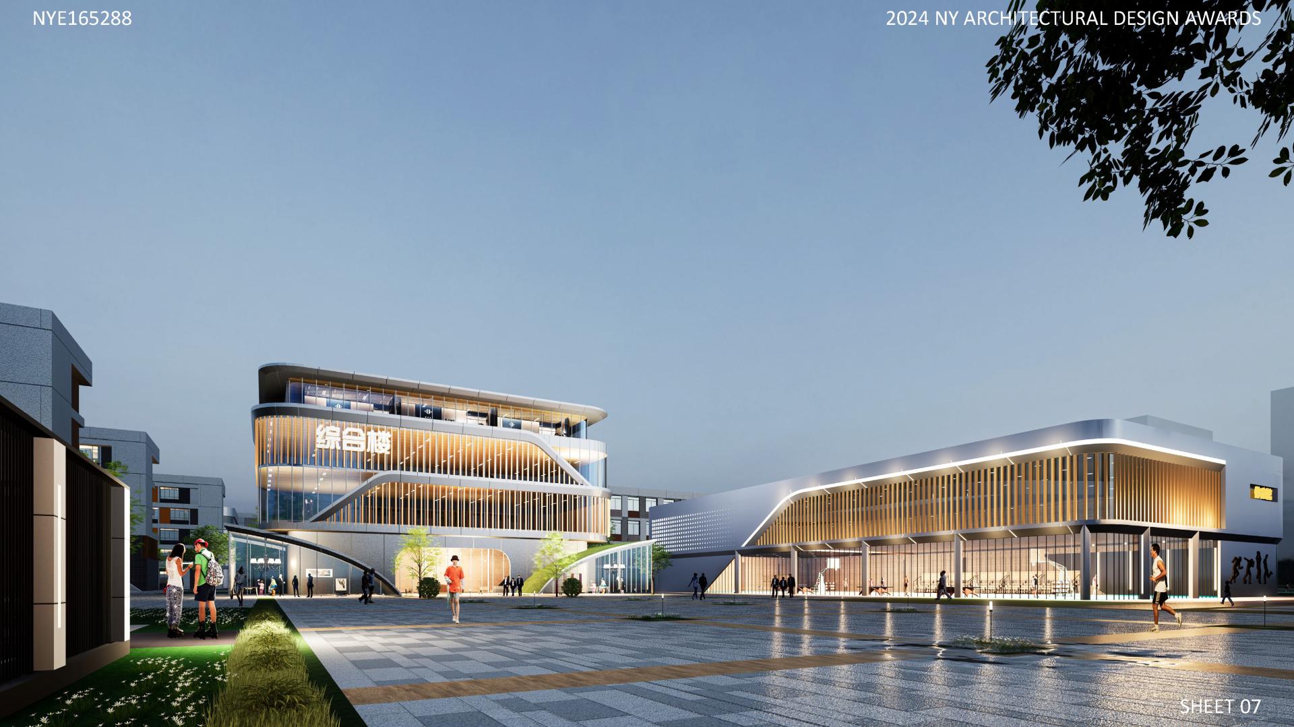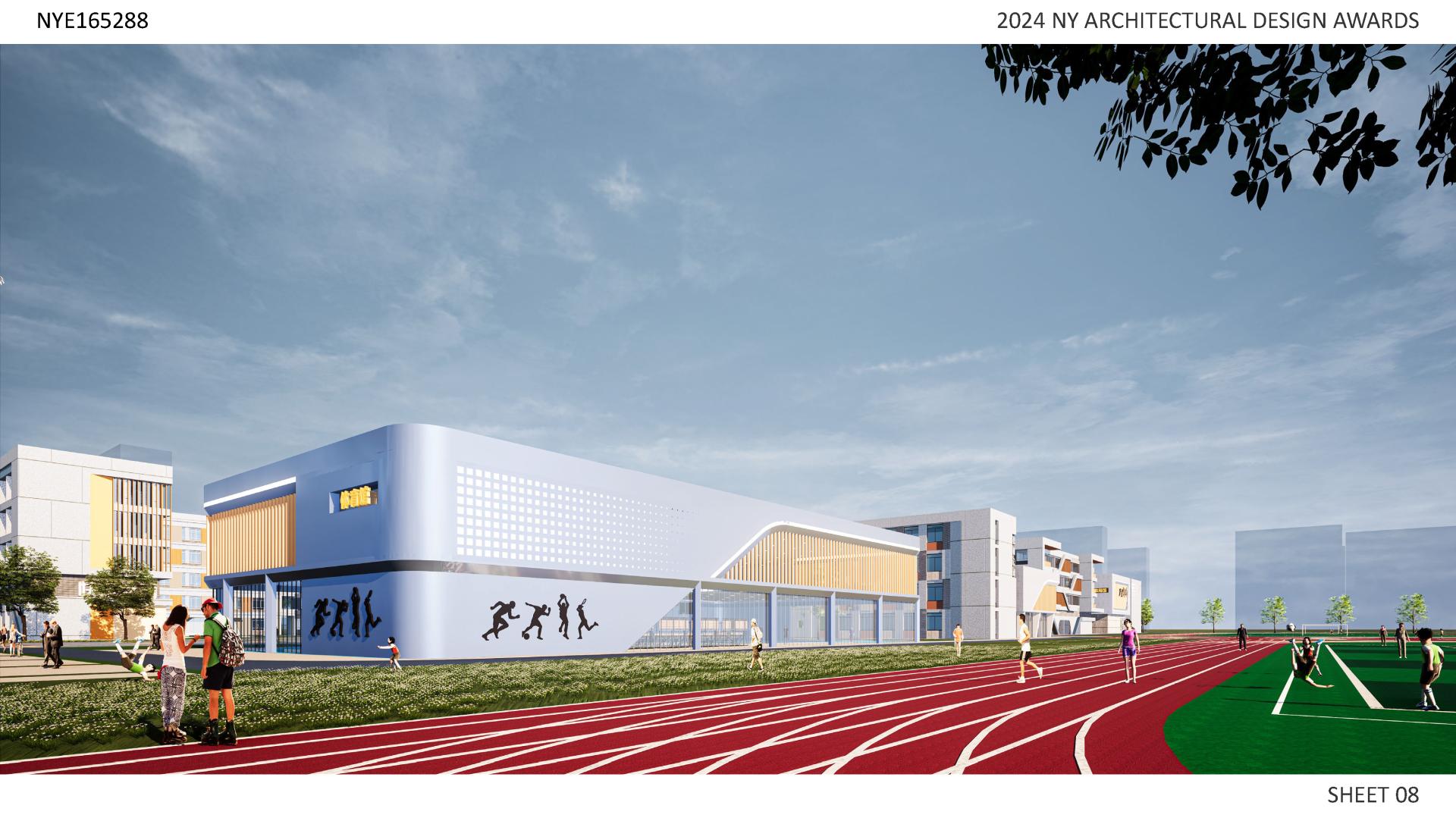2024 | Professional
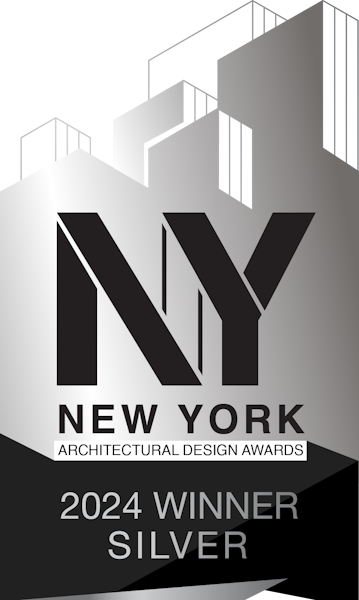
Pingyuan Digital Industry College Project
Entrant Company
SHANGHAI JIAO TONG UNIVERSITY DESIGN&RESEARCH INSTITUTE
Category
Institutional Architecture - Schools and Universities
Client's Name
平原县开创投资发展有限公司
Country / Region
China
The project is located on the northwest side of Future Technology Town in Pingyuan County, with obvious geographical advantages, convenient transportation, and complete surrounding service facilities. The total land area of the project is 36877.08 square meters, and the total construction area is 32224.73 square meters.
The design continues the overall style of the science and education innovation area, inheriting the modern technology style adopted by the higher-level planning. Modern minimalist style, moderate proportions, clear and aesthetically pleasing spatial structure, while being consistent with the surrounding style. The building facade uses sturdy straight lines and large areas of glass to enhance the transparency of the building, combining virtual and real elements. Simultaneously extracting traditional elements, softening edges and corners to emphasize a sense of technology, integrating elements into the body, breaking the monotony of the original, and conforming to the theme of future technology.
In the plan, the playground is located near the main road to cope with relatively noisy environments, while also opening up the city interface. The primary school department uses administrative office areas and living areas (canteens) as a transition to separate the dynamic and static areas, so that the teaching area and the sports area do not interfere with each other. The teaching and living areas of the junior high school department are arranged around the wind and rain playground and the north and south sides of the cafeteria, with convenient functional flow and strong interactivity.
The plan adopts a campus design that integrates nature, creating a three-dimensional open courtyard shared space. The landscape between courtyards permeates each other, with rich levels of scenery and a dialogue with the playground. The orderly spatial sequence is isomorphic to the garden style courtyard spatial classification, and the entrance square creates a serious and solemn atmosphere of the comprehensive building at a reasonable scale. The teaching and living areas are filled with a pleasant and youthful atmosphere. The courtyards at various levels are layered and scattered from artificial to natural, forming themed landscape settlements in a staggered manner. Different scenes create a strong sense of belonging for students.
Credits
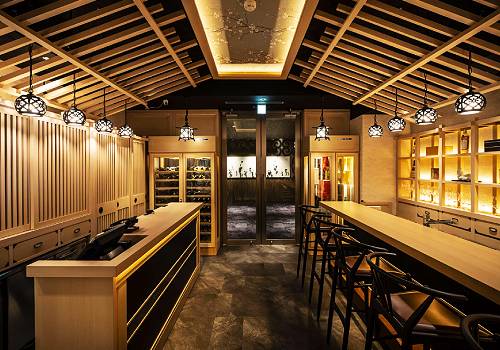
Entrant Company
engine,inc.
Category
Interior Design - Restaurants & Café

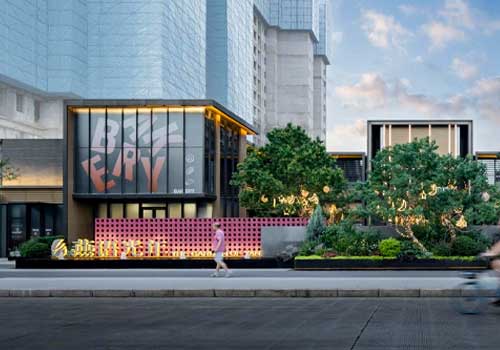
Entrant Company
Chongqing Blues Urban Landscape Planning & Design Co., LTD
Category
Landscape Architecture - Residential Landscape

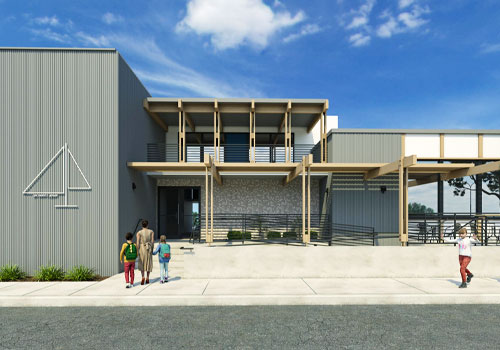
Entrant Company
Architects McDonald, Soutar & Paz
Category
Institutional Architecture - Libraries & Archives

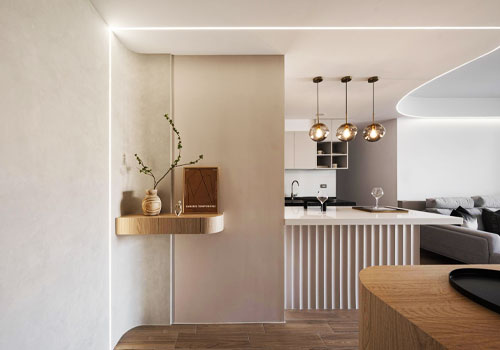
Entrant Company
YIYI INTERIOR DESIGN
Category
Interior Design - Residential

