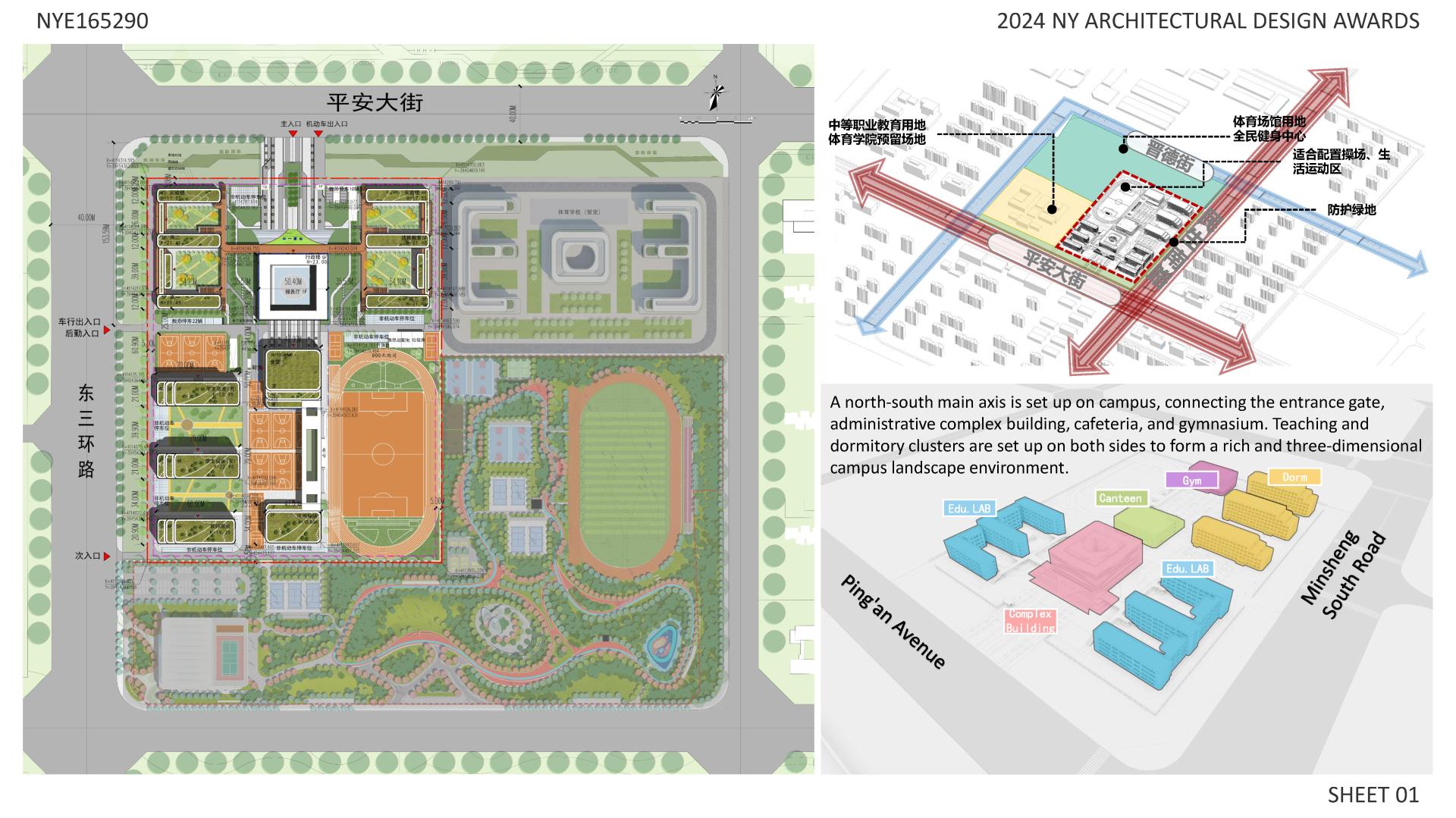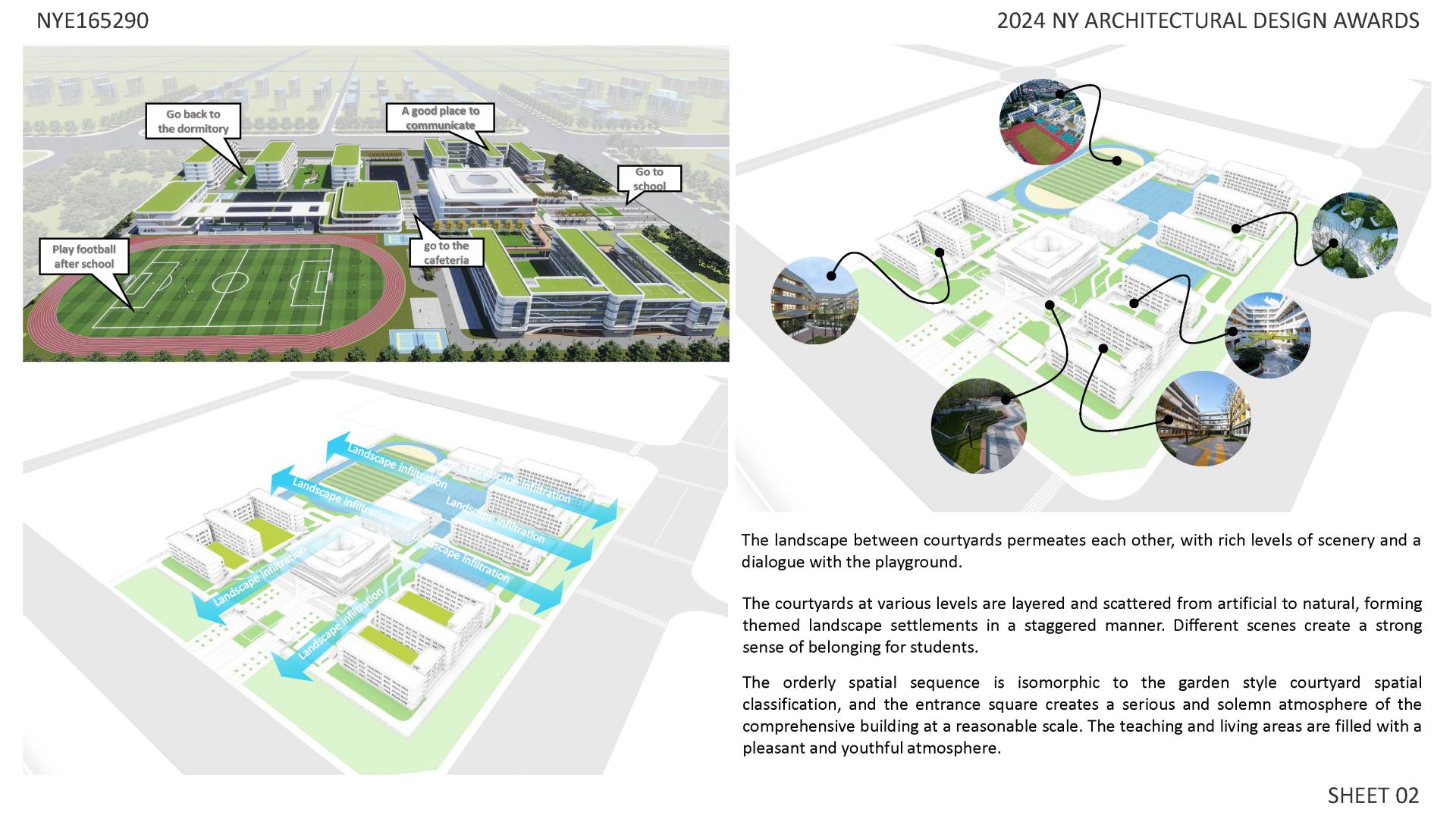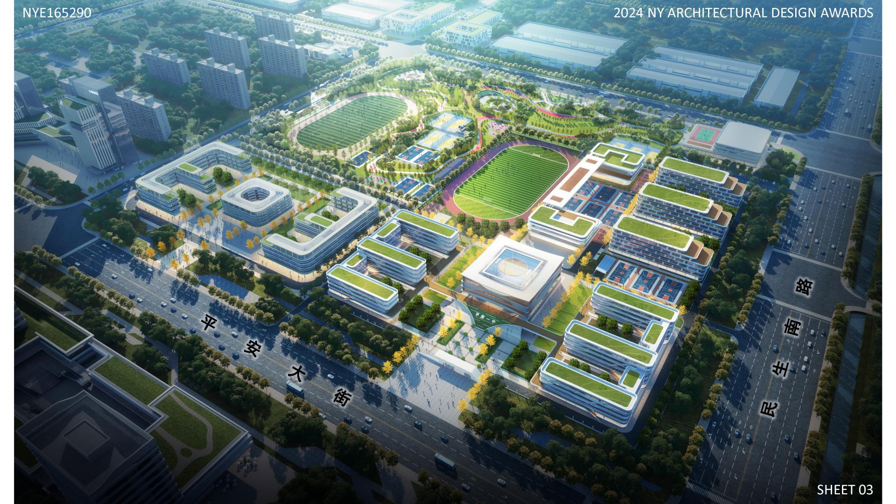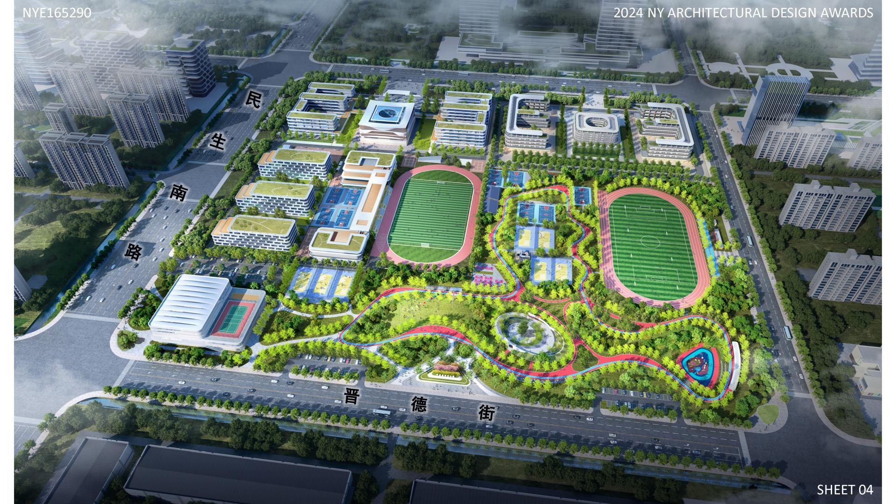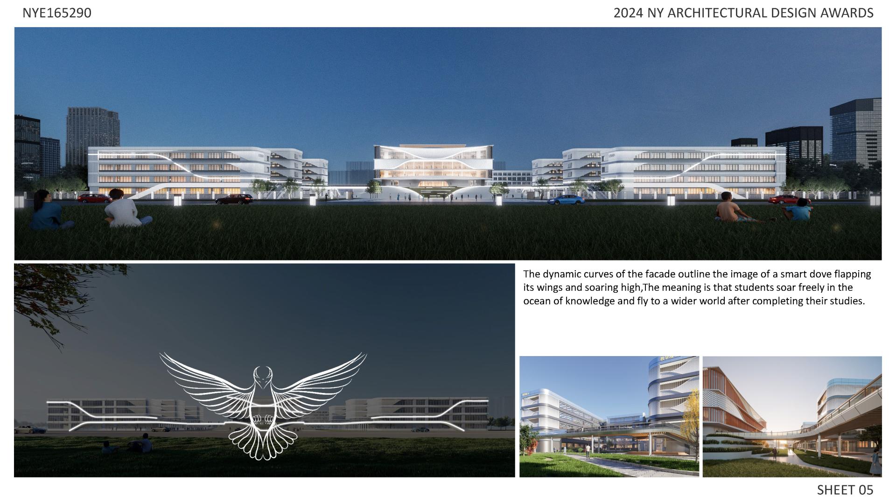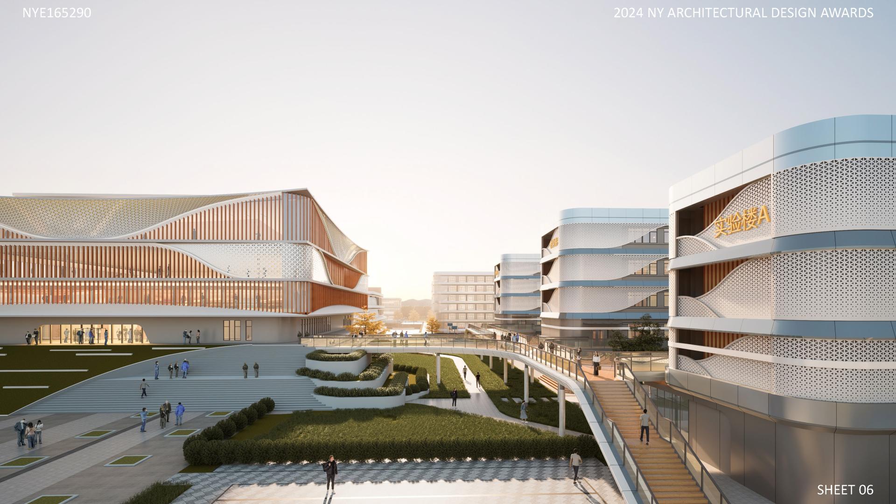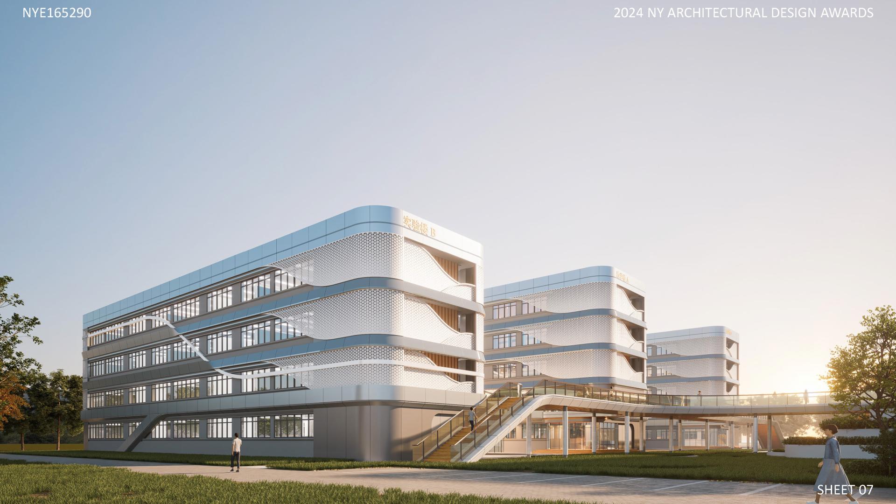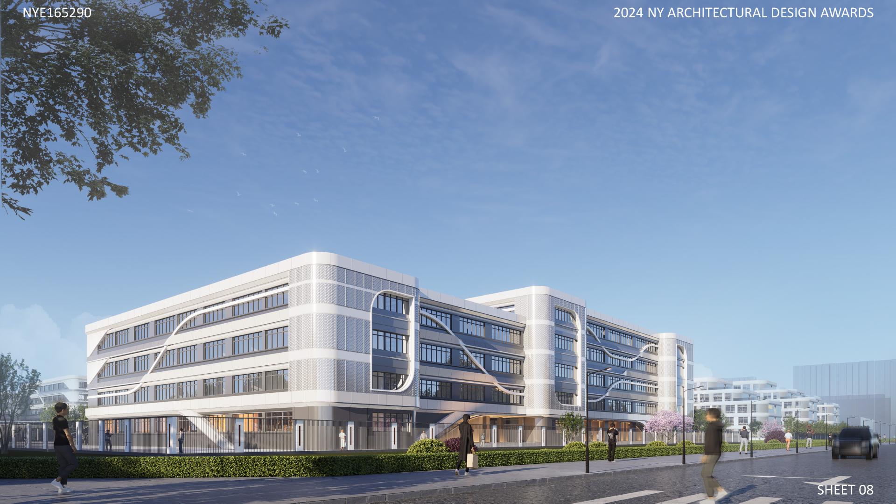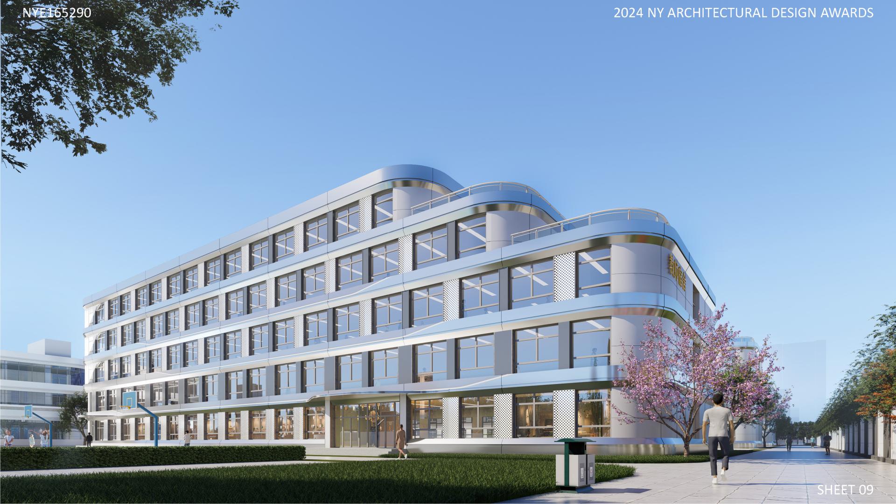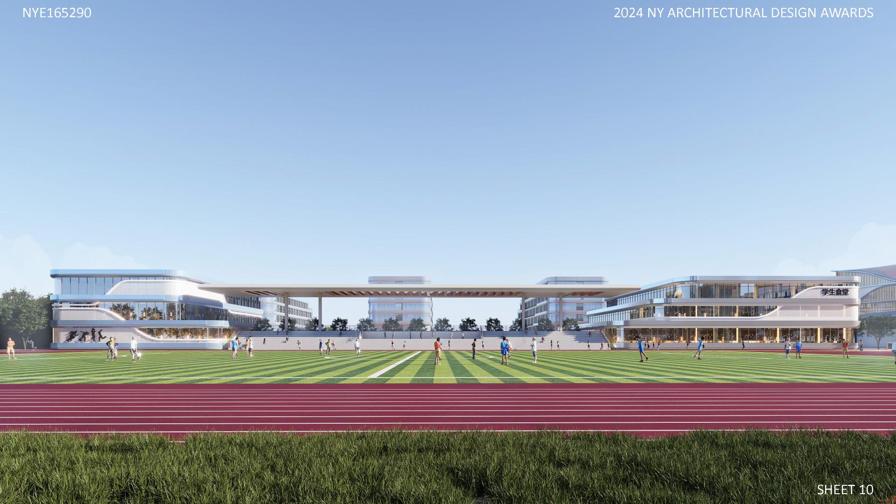2024 | Professional
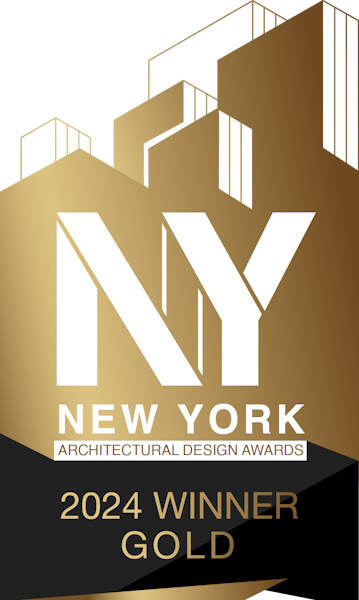
Pingyuan 12 year integrated high school Project
Entrant Company
SHANGHAI JIAO TONG UNIVERSITY DESIGN&RESEARCH INSTITUTE
Category
Institutional Architecture - Schools and Universities
Client's Name
平原县开创投资发展有限公司
Country / Region
China
The project is located on the northeast side of Future Science and Technology Characteristic Town in Pingyuan County, with obvious geographical advantages, convenient transportation, and complete surrounding service facilities. The total land area of the project is 87324.13 square meters, and the total construction area is 77827.51 square meters.
The three major sections of the education and sports area are centered around the "Gan Nian Ge Township" as the cultural core, with the "Smart Pigeon+Sports Pigeon+Vitality Pigeon" as the thread, creating a new business card for the Yayuan education and sports area that integrates culture, sports, and tourism in an ecological, technological, and shared way.
The design concept of this case is to highlight the culture of "pigeon city" and extract and abstract the elements of "pigeon". The dynamic curves of the facade outline the image of a smart dove flapping its wings and soaring high, symbolizing that students soar freely in the ocean of knowledge and fly to a wider world after completing their studies. The facade material has a metallic texture, and the various applications of perforated aluminum panels are tailored to different functions to create their unique features; Using horizontal lines to create the architectural texture, reflecting the unique rhythm of the technology cloud environment; In terms of architectural color, cool tones are the main color scheme, adding a sense of wisdom, technology, and future to the campus.
The design proposes the concepts of "green and low-carbon" and "shared integration", adopting the spatial intention of ecological roofs and connecting the public functions of the campus with shared corridors. The plan adopts a campus design that integrates nature, creating a three-dimensional open courtyard shared space. The landscape between courtyards permeates each other, with rich levels of scenery and a dialogue with the playground. The courtyards at various levels are layered and scattered from artificial to natural, forming themed landscape settlements in a staggered manner. Different scenes create a strong sense of belonging for students.
Credits
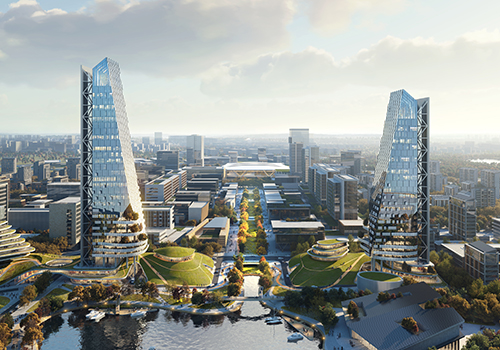
Entrant Company
Extended Play Lab
Category
Commercial Architecture - Mixed-Use Developments

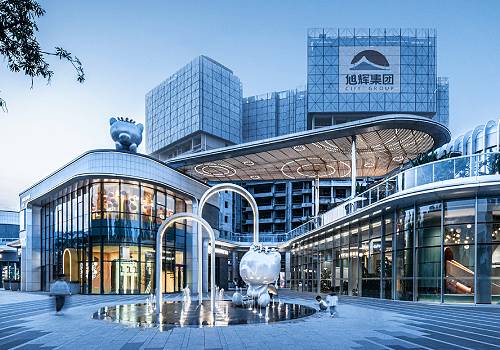
Entrant Company
HZS Design Holding Company Limited
Category
Commercial Architecture - Mixed-Use Developments

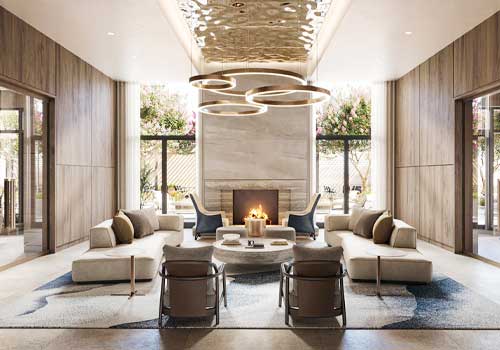
Entrant Company
BG STUDIO INTERNATIONAL
Category
Interior Design - Residential

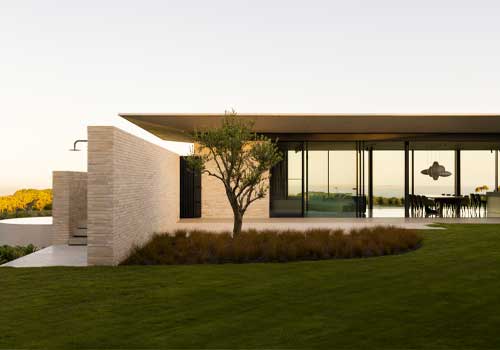
Entrant Company
Webster Architecture & Interiors
Category
Residential Architecture - Single-Family Homes

