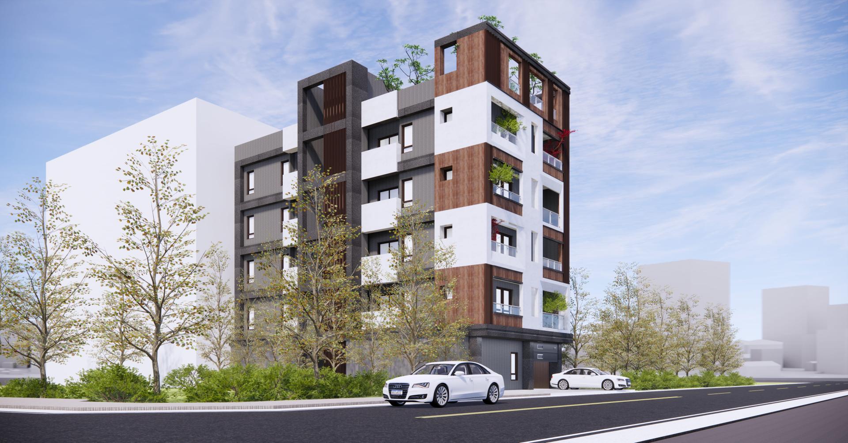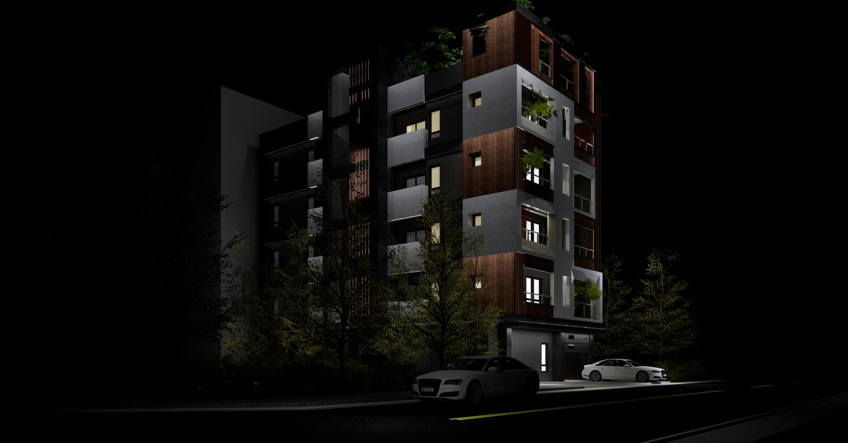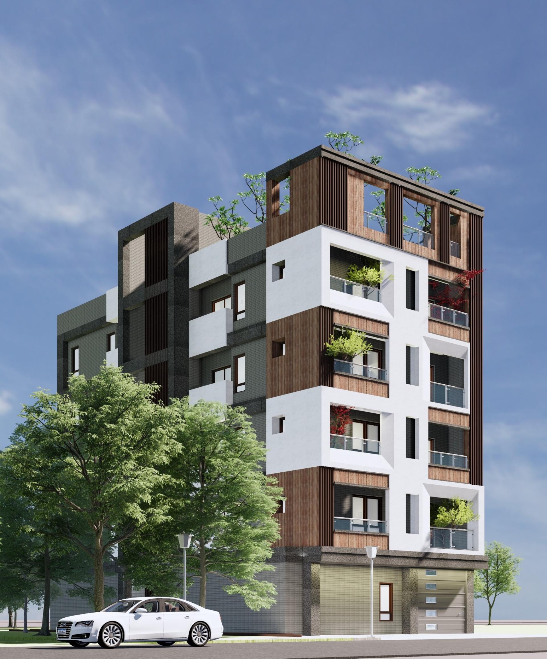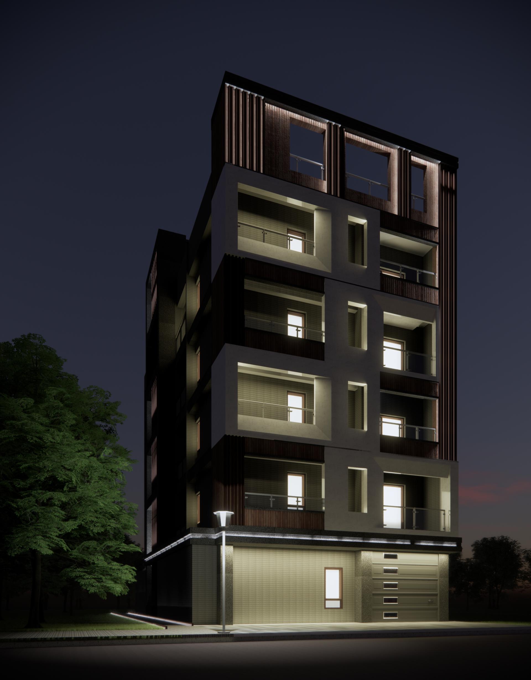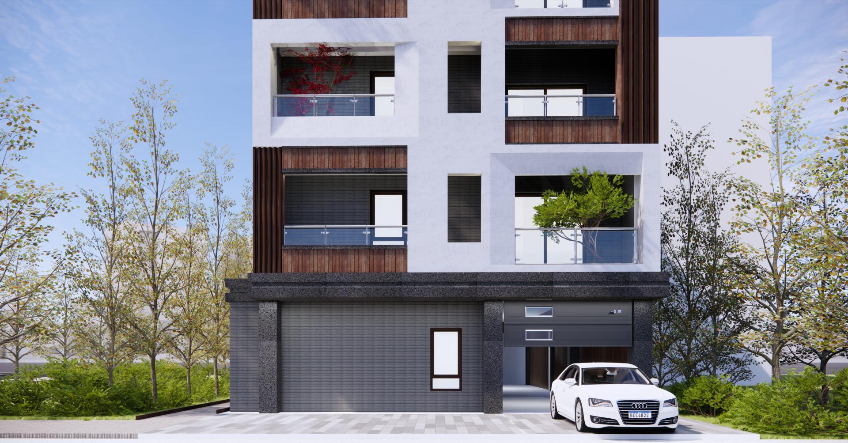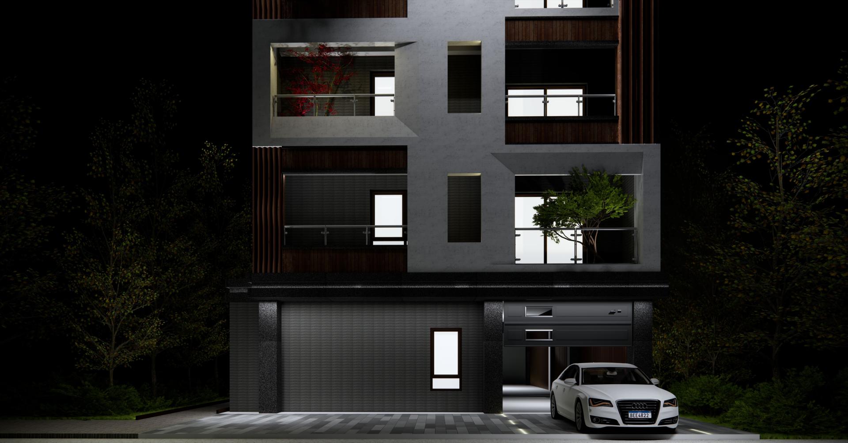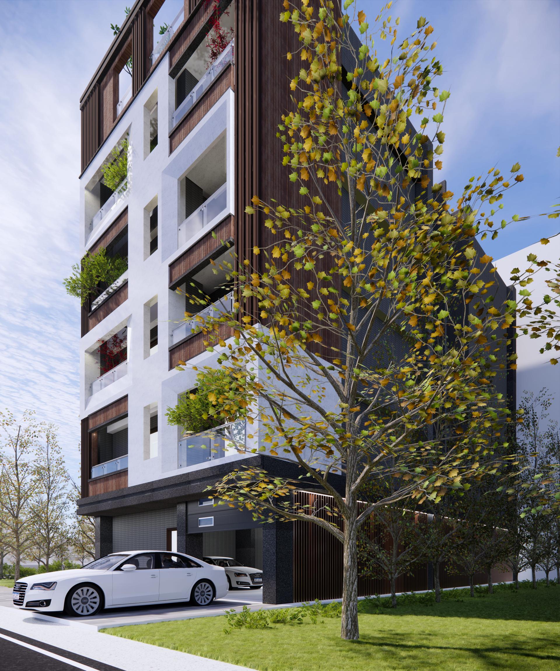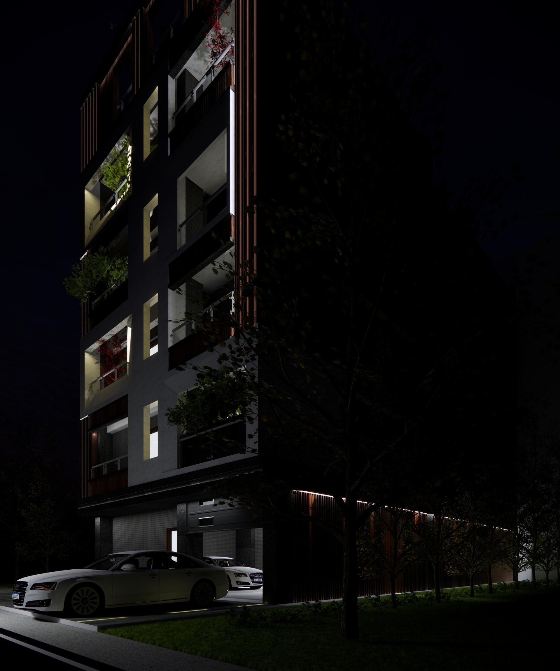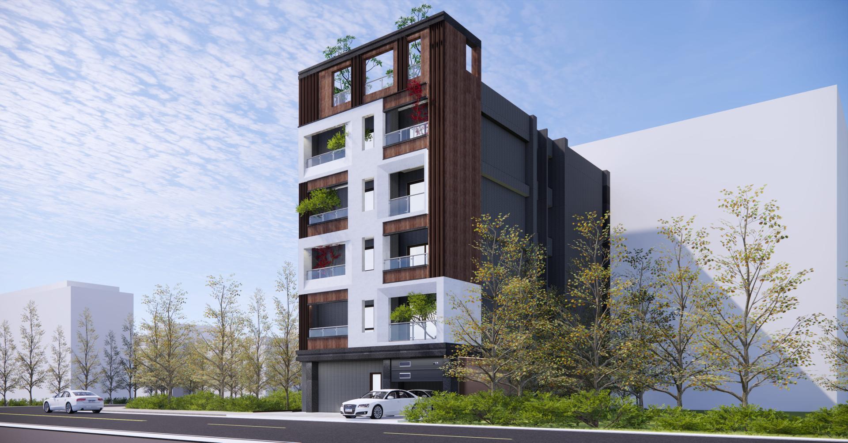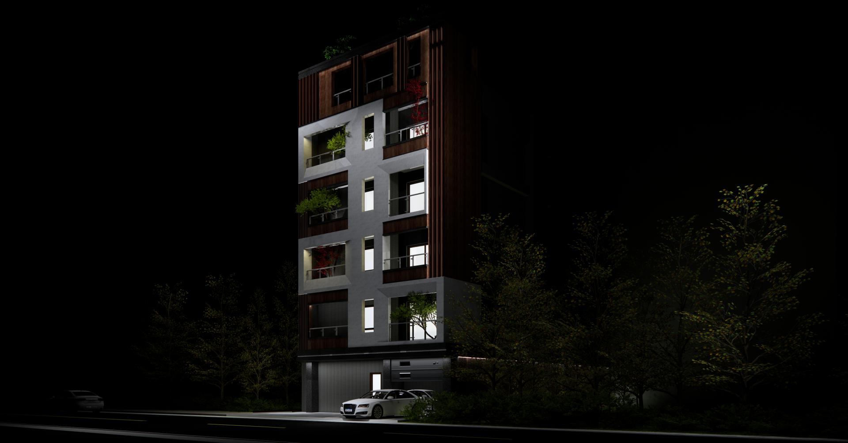2024 | Professional
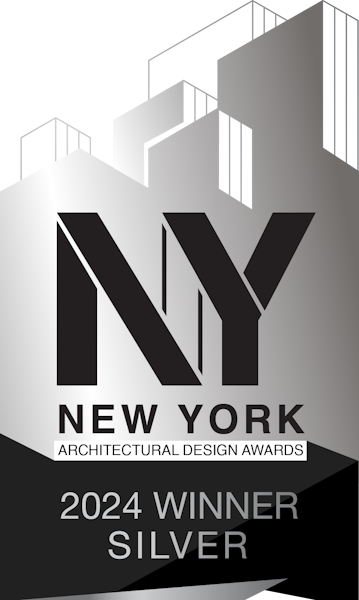
Wooden Verses
Entrant Company
YU WEN YUAN + Associates Architects Planners Inc.
Category
Residential Architecture - Multi-Family and Apartment Buildings
Client's Name
Huanglin Development and Construction Co., Ltd.
Country / Region
Taiwan
This congregate housing project was conceptualized with a deep appreciation for the abundant greenery of its surroundings. The architects, drawing inspiration from the natural environment, intentionally repositioned the building to incorporate pedestrian walkways, introduced intricate wooden tile elements, integrated richly landscaped balconies, and implemented the concept of sky gardens. This departure from conventional architectural norms serves to not only dispel the perception of sterile and impersonal architecture, but also aims to seamlessly intertwine with the environment, ultimately realizing the vision of "living in a green landscape." This innovative approach seeks to revolutionize the design of residential buildings, offering a multi-sensory experience that is immersive and enriching for both residents and the community at large.
The stunning facade of the building showcases a striking blend of vertical tiles and wood grain wall surfaces, accented by a white frame structure reminiscent of elegant tree branches. This artful design not only harmonizes with the natural surroundings but also presents a captivating visual spectacle for the entire city to admire. Each floor boasts expansive external windows and charming balconies, welcoming an abundance of outdoor light into the living spaces and infusing them with the rejuvenating essence of nature. This not only enhances indoor lighting but also fosters gentle air circulation, ensuring that residents enjoy a truly indulgent and comfortable living experience. Moreover, the building features a magnificent sky garden on its zenith, adorned with carefully chosen groundcover planting to effectively mitigate heat absorption, providing a cozy warmth in winter and a refreshingly cool ambience in summer.
To cultivate a serene and tranquil living environment amidst the urban commotion, the architects have unwaveringly embraced the ambitious objective of sustainable net-zero energy consumption. This vision is being realized through the implementation of a plan with a shelter ratio lower than the legal requirement, while actively considering the land capacity and conscientiously adopting practices such as land stewardship, limited development, and reduced carbon emissions.
Credits
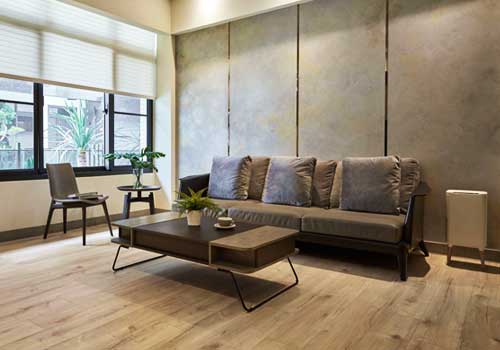
Entrant Company
Novwoo Interior Design Studio
Category
Interior Design - Residential

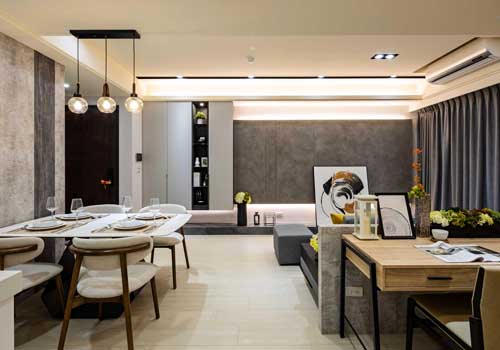
Entrant Company
JUYI SPACE DESIGN
Category
Interior Design - Residential

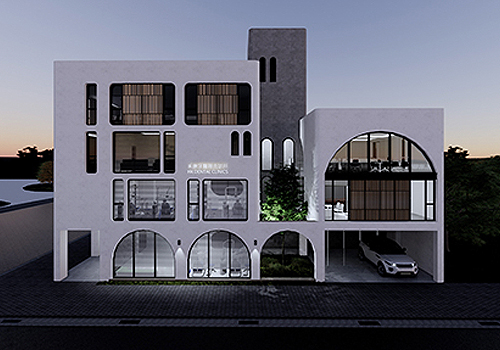
Entrant Company
Chi-Jui,Tasi Studio +Dangli Design+SC Architects
Category
Commercial Architecture - Healthcare & Medical Facilities

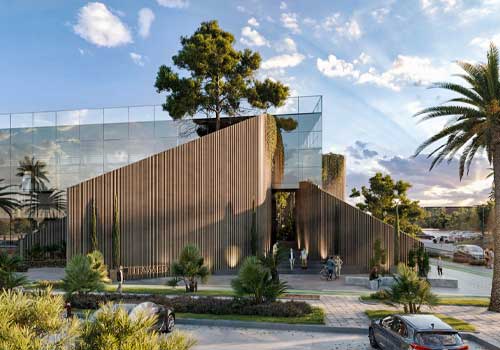
Entrant Company
Flow 81 Architecture Lab. S.L.
Category
Institutional Architecture - Schools and Universities

