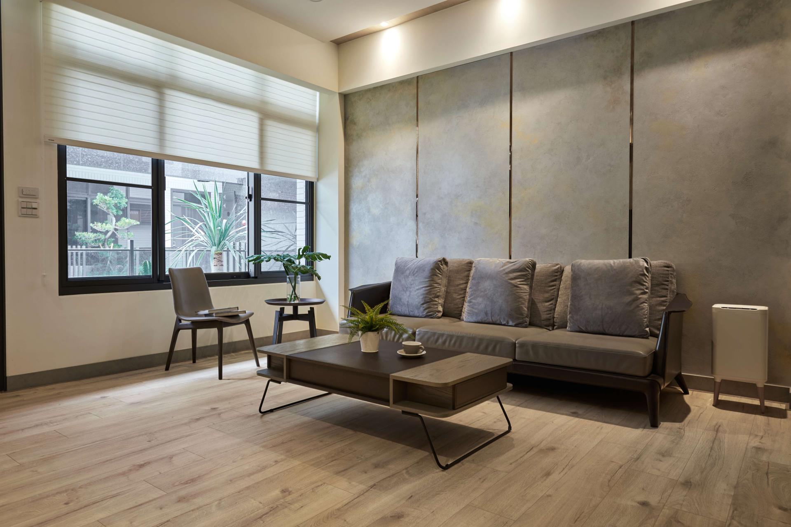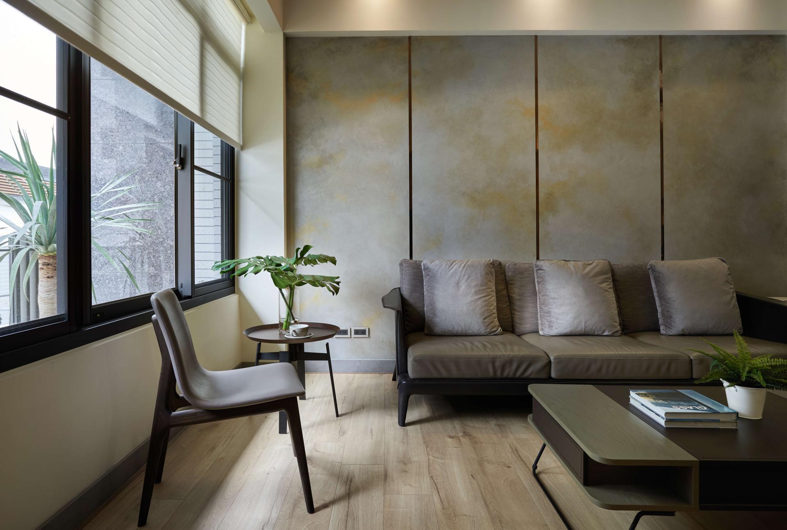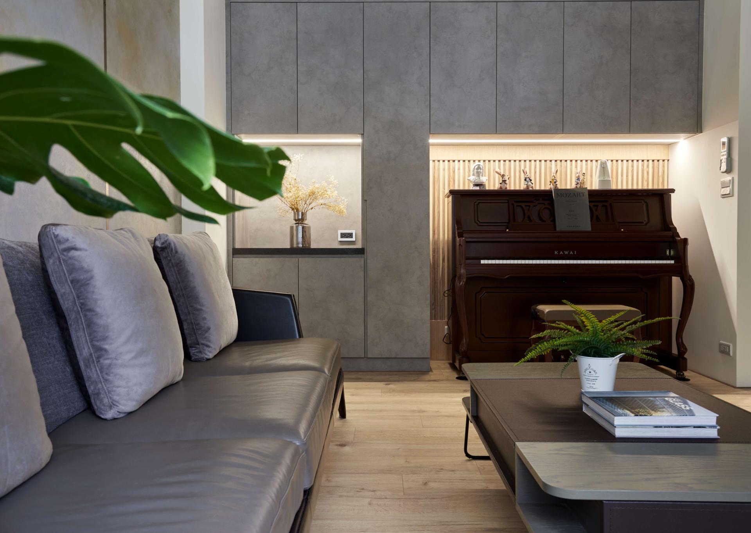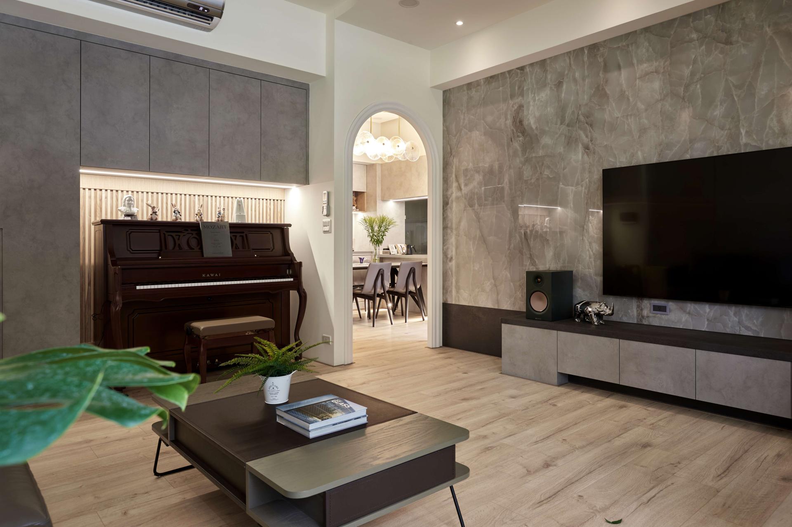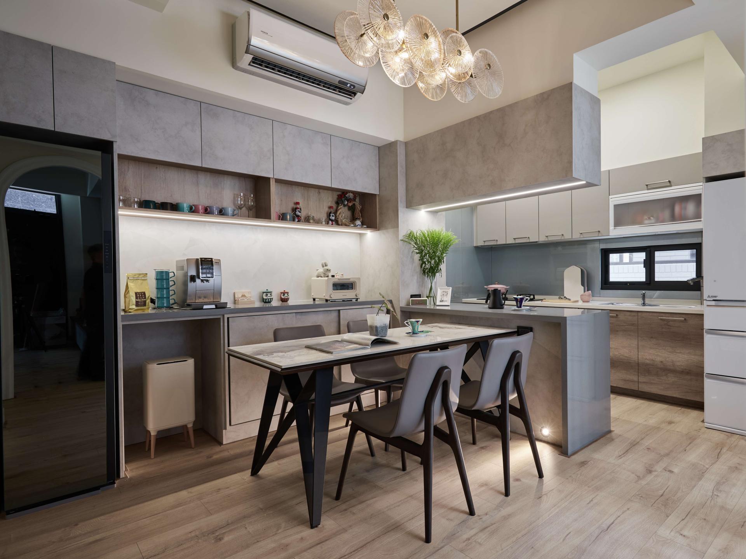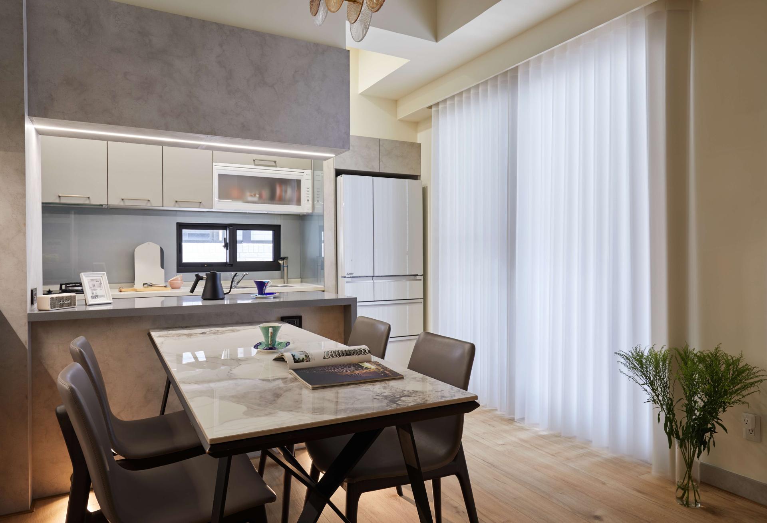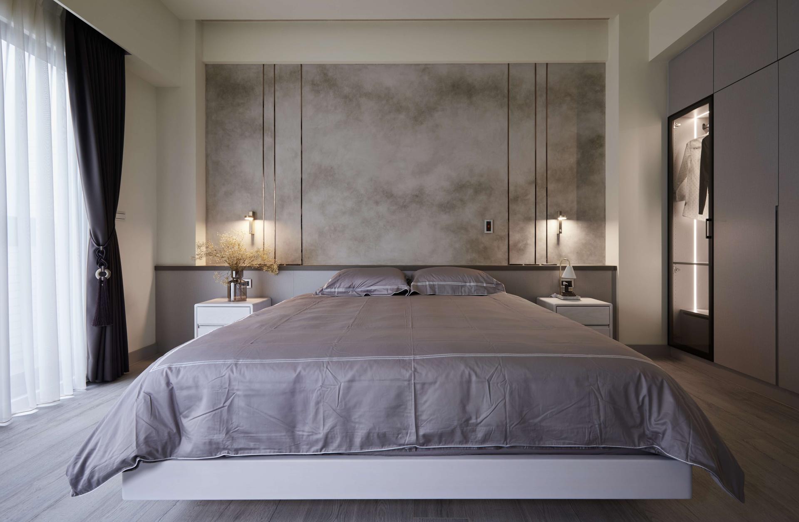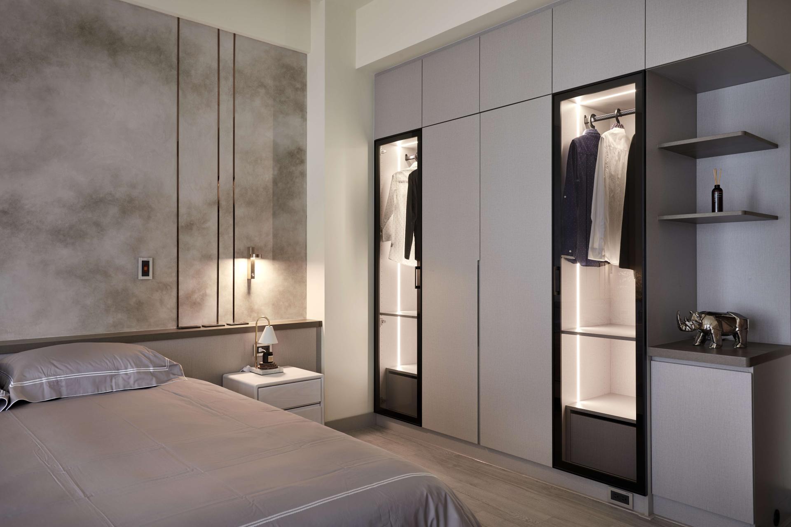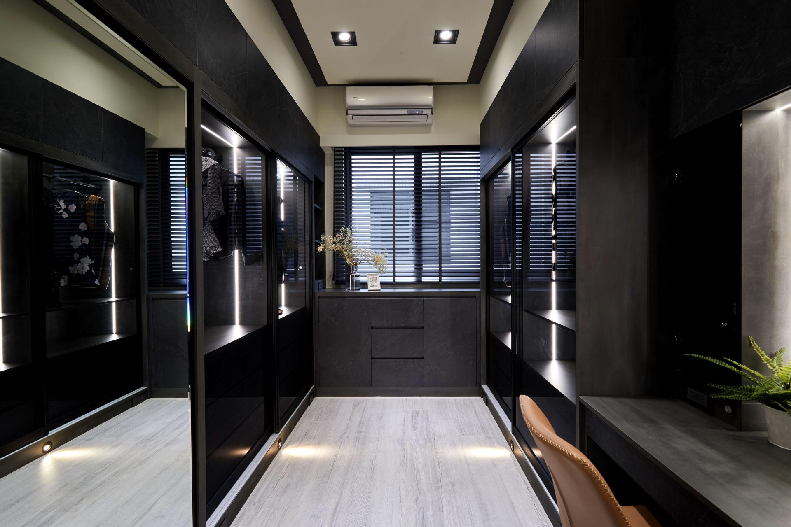2024 | Professional
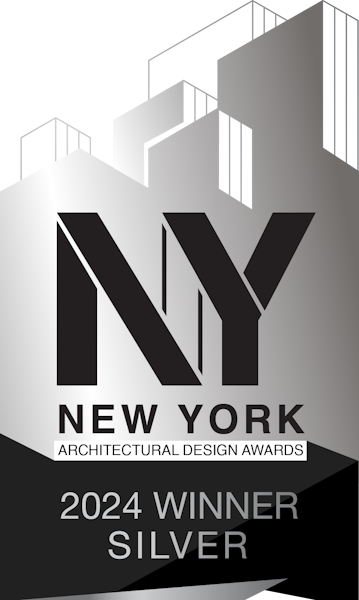
Tranquil Tiandi
Entrant Company
Novwoo Interior Design Studio
Category
Interior Design - Residential
Client's Name
Private Client
Country / Region
Taiwan
This project involves a multi-level residence catering to diverse window orientations and the preferences of a small family. The ground level is exclusively reserved for communal gatherings, boasting a designated piano enclave, a cozy living area, and an integrated kitchen-dining zone. Ascending to the second story unveils the luxurious master suite, complete with its private dressing quarters, while the third floor is ingeniously arranged to accommodate two children's rooms, thoughtfully designed to foster harmonious living environments conducive to both leisure and daily rituals.
The living room, basking under natural light, exudes a serene ambiance with its warm wooden flooring complementing the lustrous stone-clad TV wall, presenting a vision of understated luxury. Linear divisions in the sofa's backdrop, coupled with textured paint finishes, create visual depth, while the piano area's subtle backlighting and cabinet detailing add an element of sophistication. Soft arches in the dining area harmonize with the clean lines, while the T-shaped kitchen island evokes a sense of casual elegance, accentuated by ornate pendant lighting. The juxtaposition of elements such as the cabinetry, the central island, and the veined marble countertops against the backdrop of a gray-blue cloud-patterned finish and hardwood flooring achieves a profound balance.
The master bedroom features an artistic wall behind the headboard, evoking a poetic, cloud-like imagery, accentuated with titanium gold trim for a touch of refined luxury. The adjoining dressing area, featuring in dark hues, exudes an air of opulence and mystery, with the focal wall adorned with a gold floral motif and titanium gold accents, illuminated by strategically placed lighting and expansive mirrors, enhancing its sense of exclusivity and allure. Throughout the project, a refined palette of earthy tones and gradient material transitions are employed, seamlessly integrating style, functionality, well-being, and personalized touches, creating in an understated yet elegant haven for its occupants.
Credits
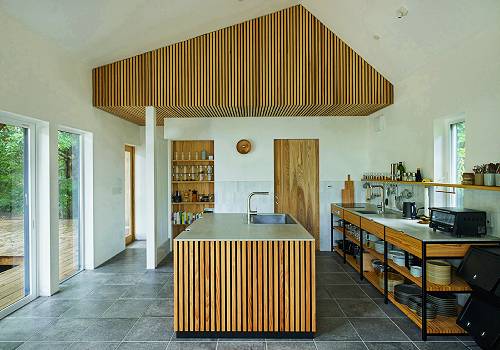
Entrant Company
tono Inc.
Category
Innovative Architecture - Sustainable and Green Building Technologies

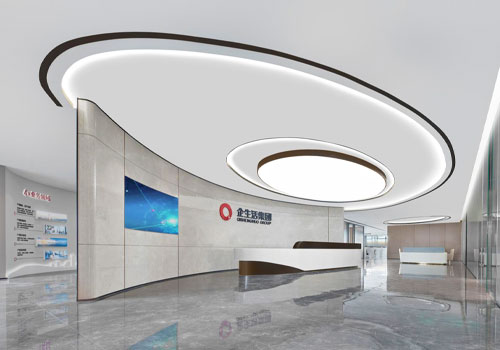
Entrant Company
SHENZHEN WUXI DESIGN CONSULTANT CO.,LTD
Category
Interior Design - Office


Entrant Company
Ecosight Design Practice
Category
Conceptual Design - Exhibition & Events

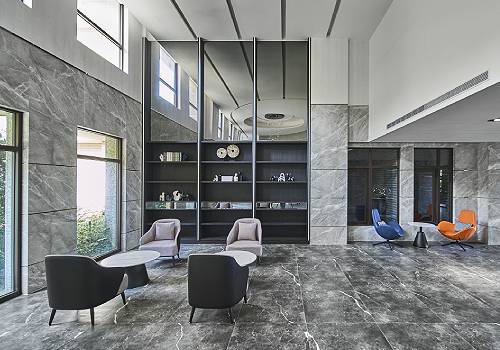
Entrant Company
Original Color International Fashion Co., Ltd.
Category
Interior Design - Recreation Spaces

