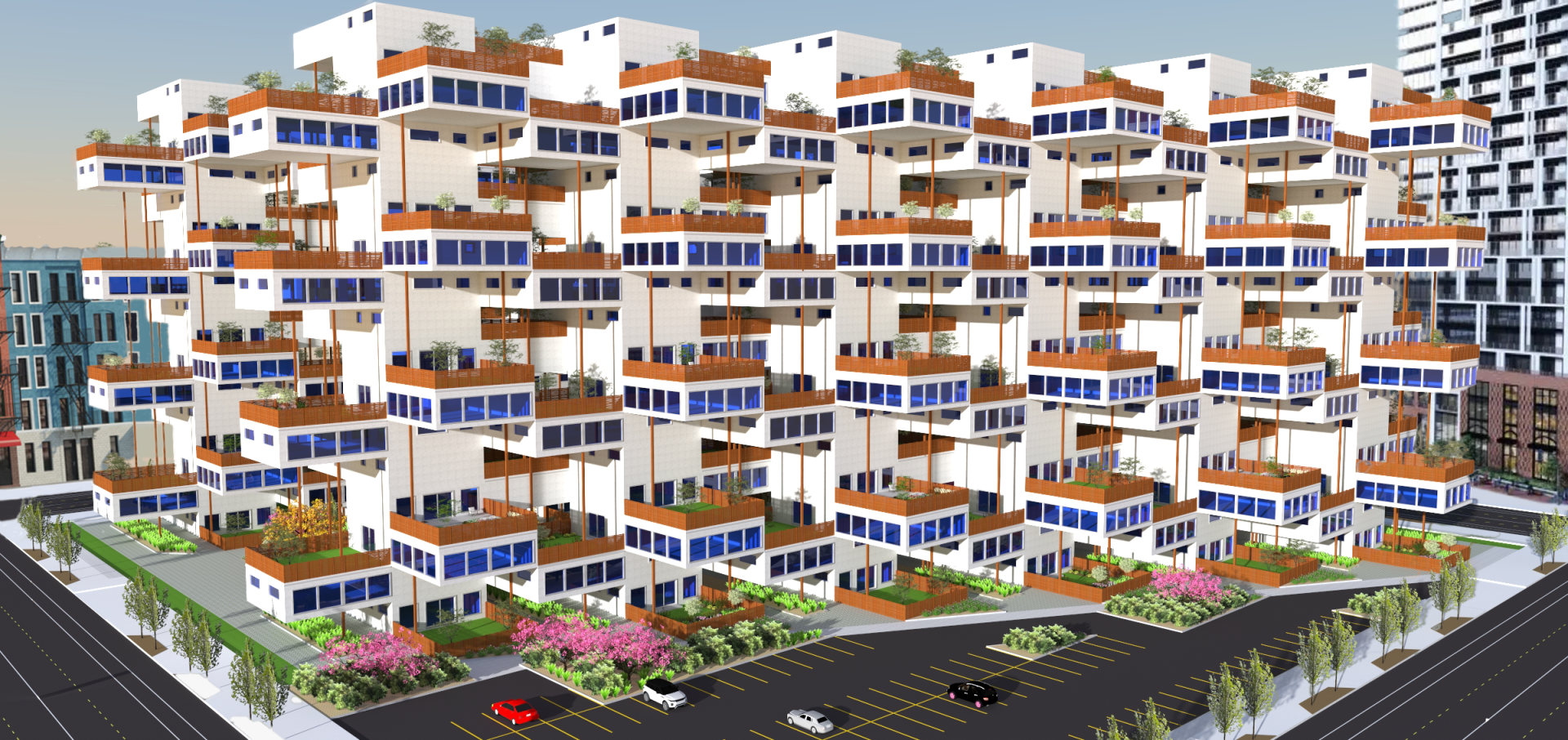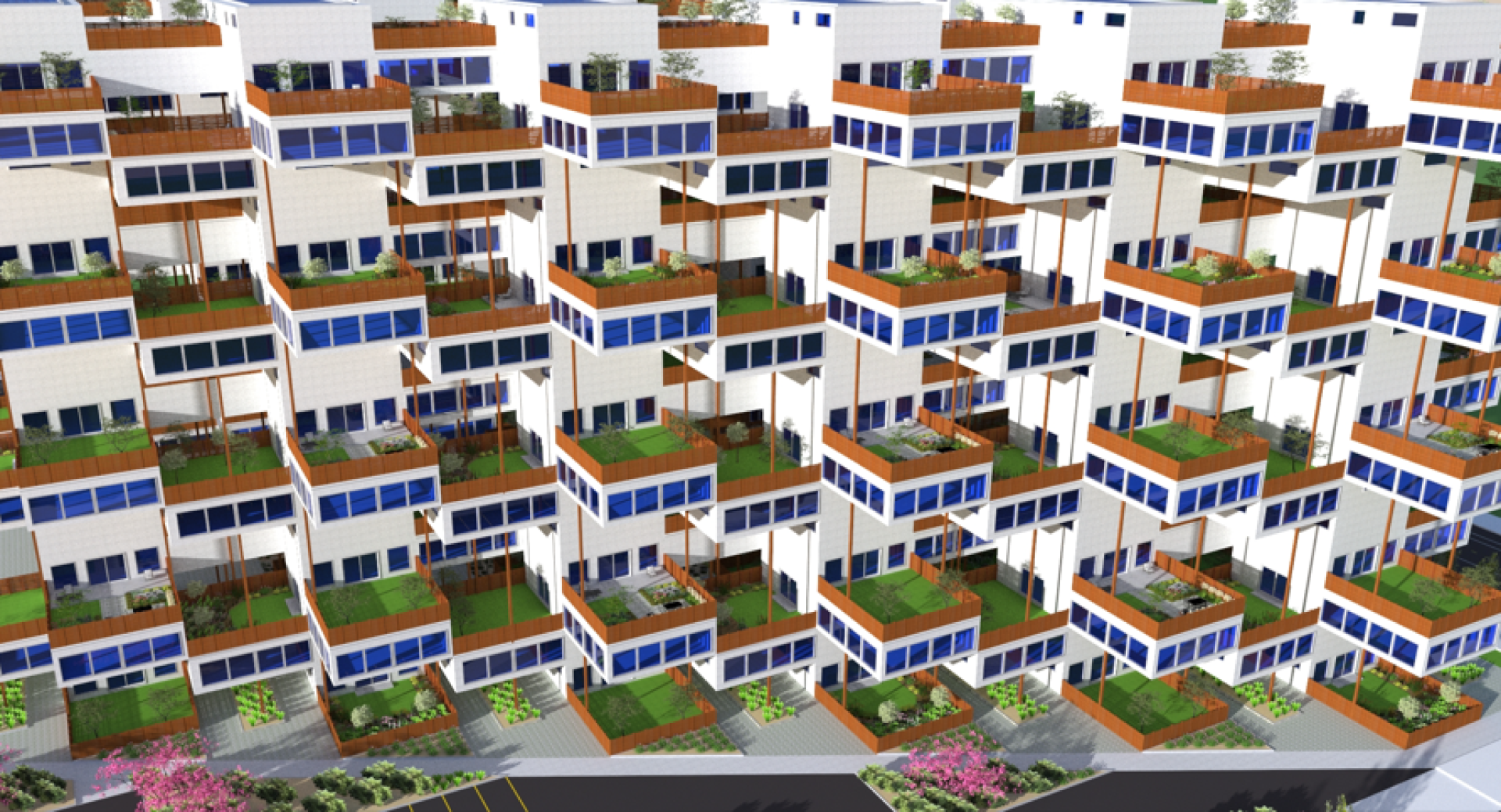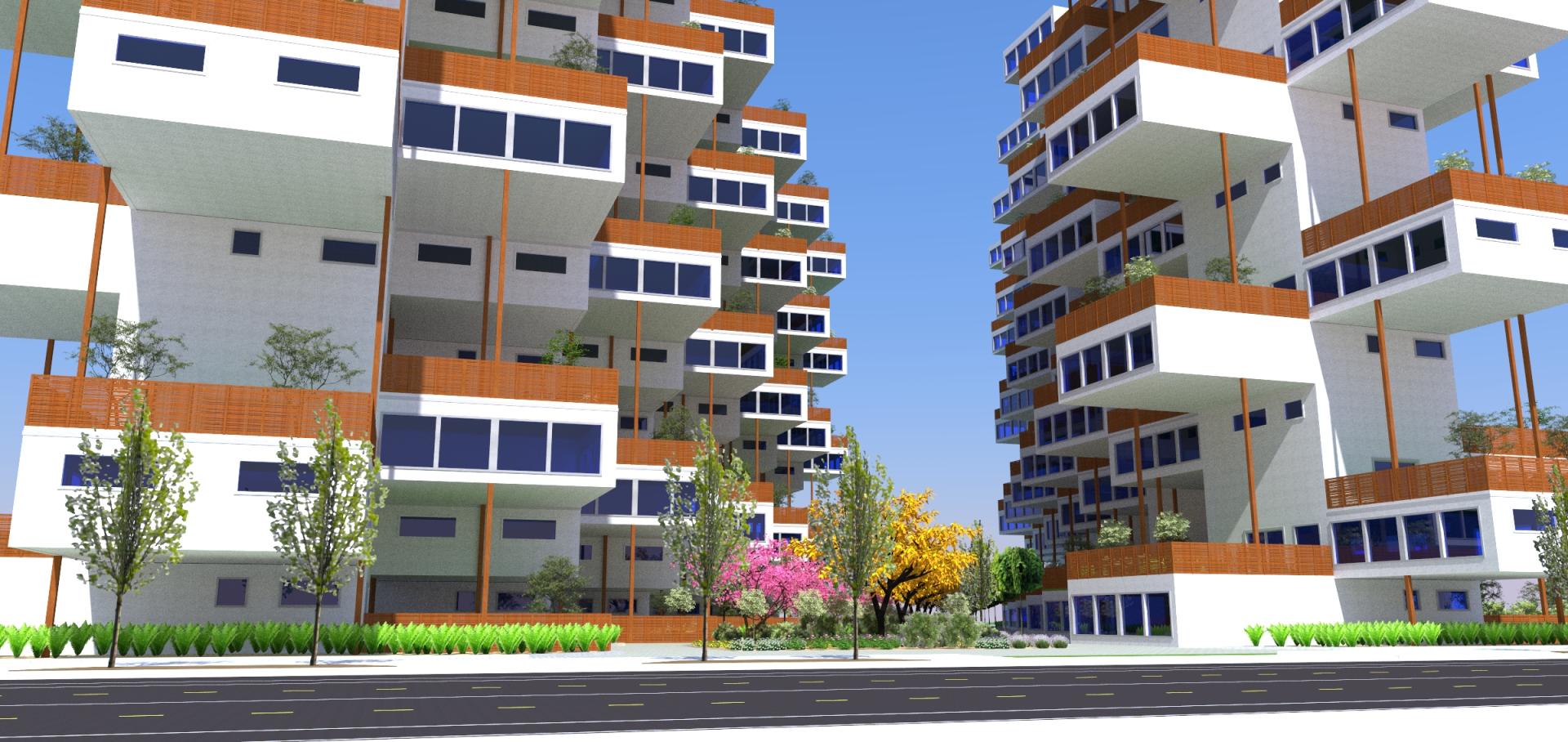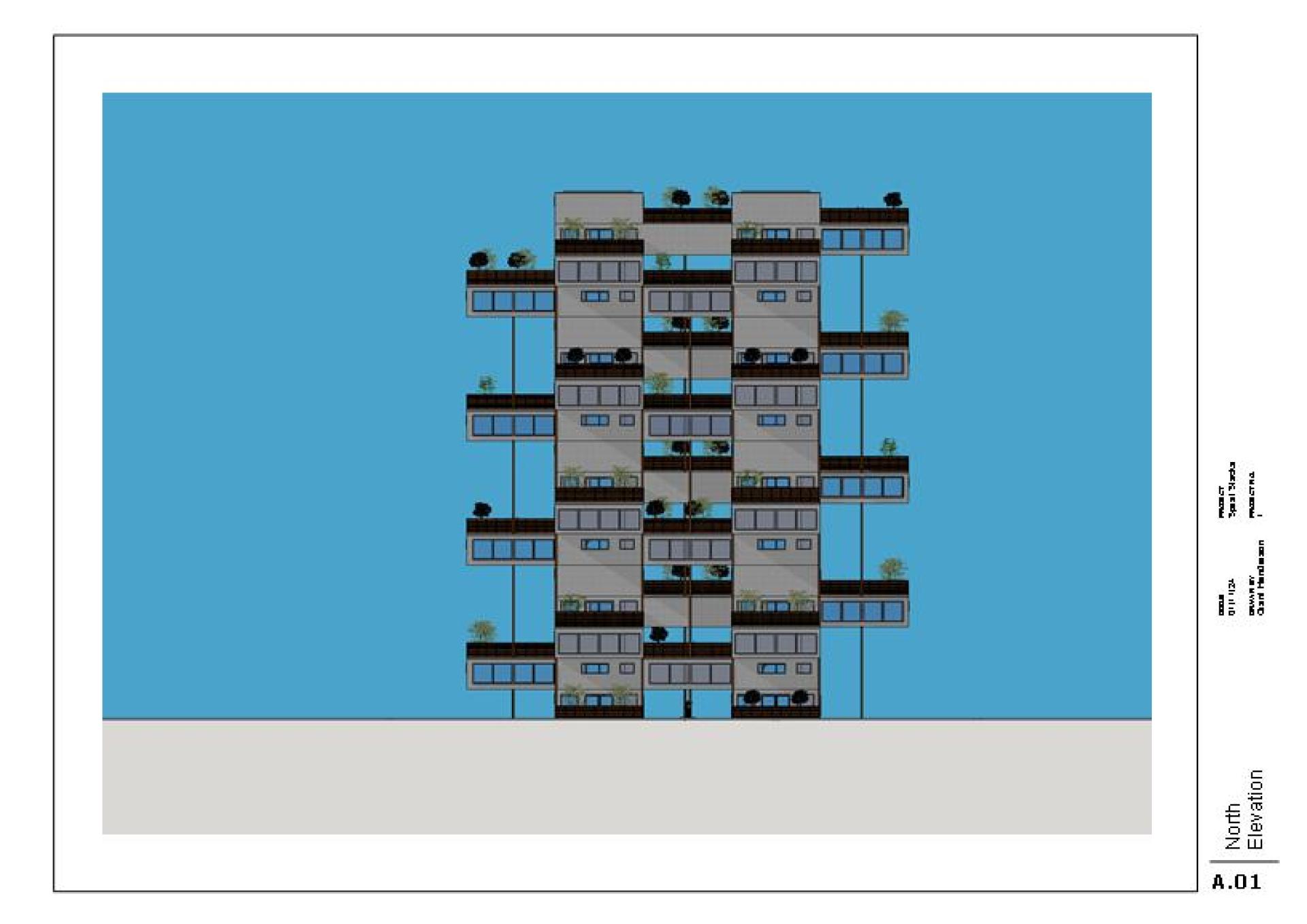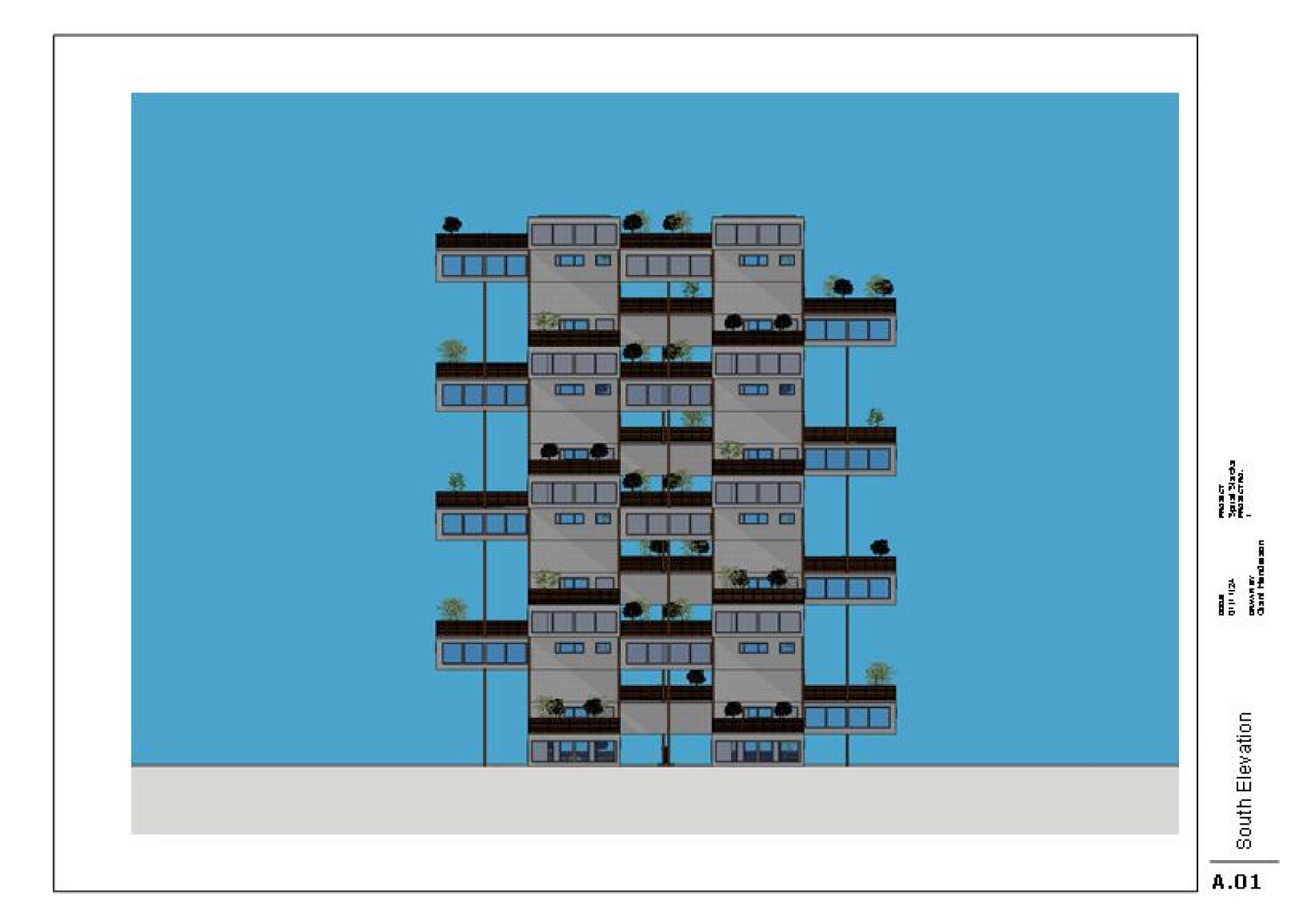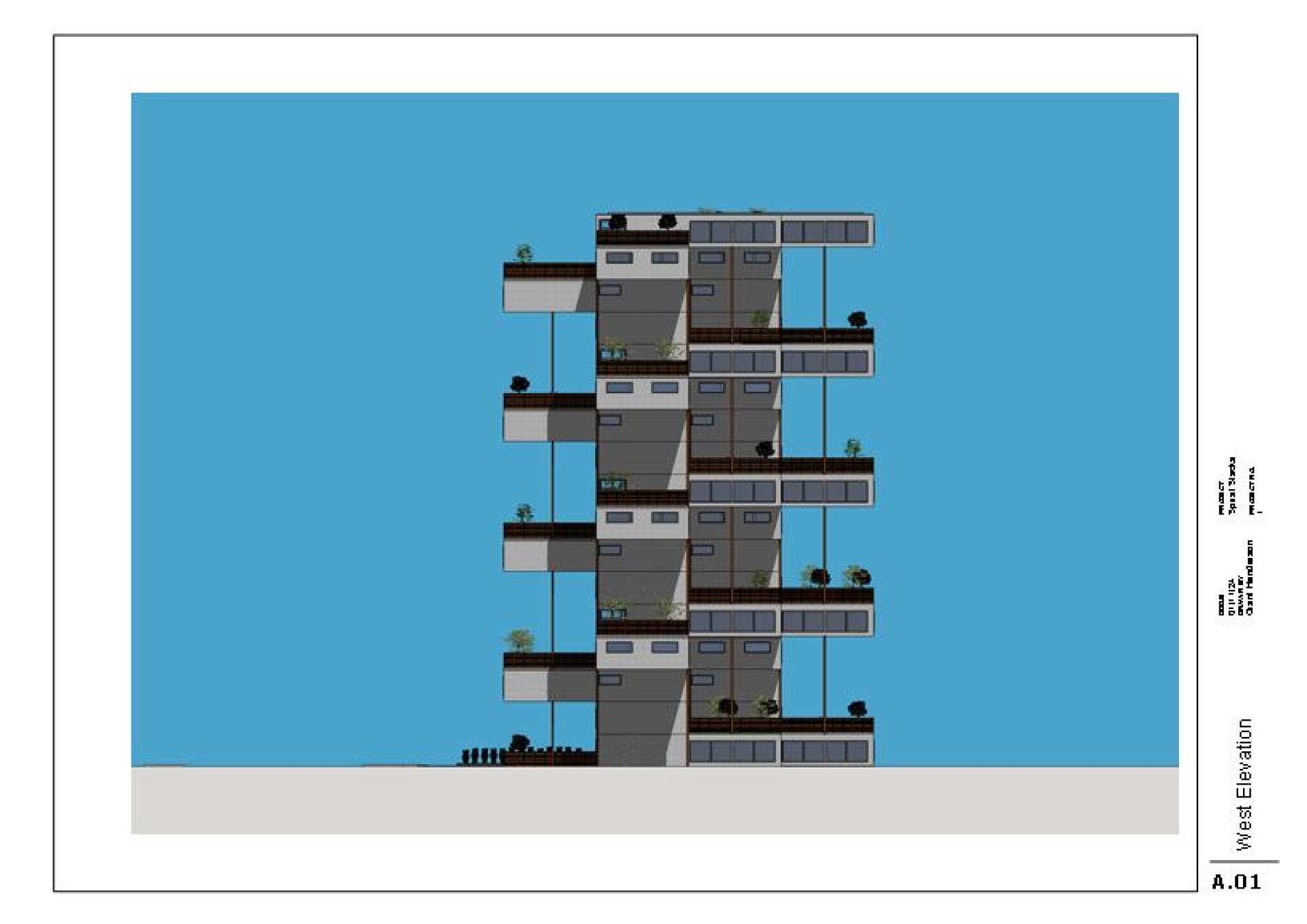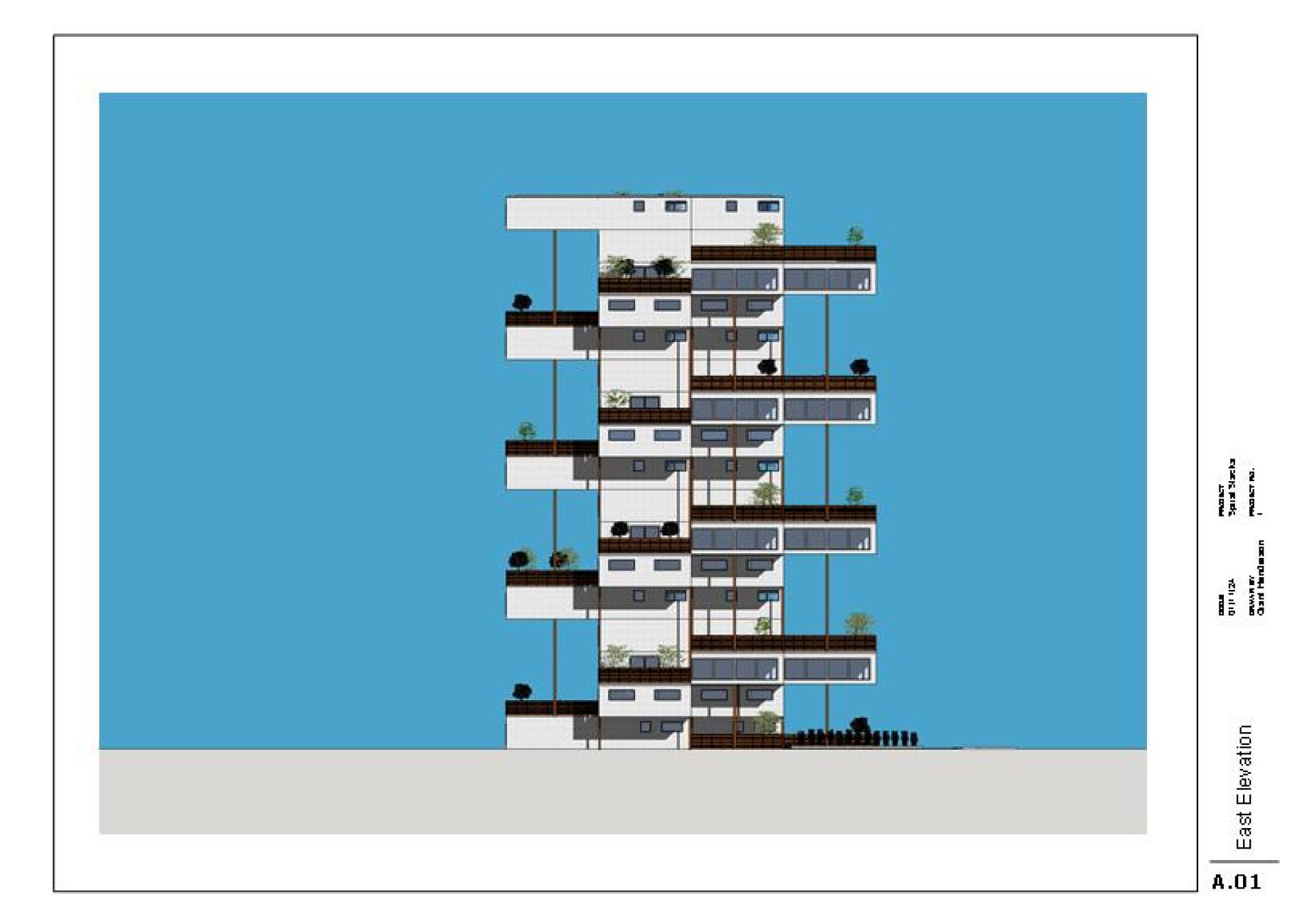2024 | Professional
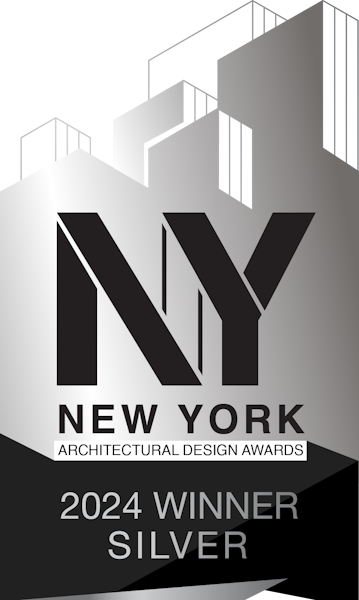
Spiral Stacks
Entrant Company
Grant's Gardening Service
Category
Residential Architecture - Sustainable and Eco-Friendly Homes
Client's Name
Country / Region
Canada
Spiral Stacks are multiple interlocking residential buildings. Each building has cantilevering floors/units in the form of a vertical spiral design. Each floor/unit includes at least one private backyard located on top of the cantilever of the below floor/unit. All private backyards receive enough exposure to sunlight and rain water for many shade tolerant plants, grasses, shrubs and small trees to thrive. What makes this architectural design unlike anything else is that it does not require any additional ground floor area in order to provide each unit/floor with a suitable private backyard at any given vertical height (buildings can be constructed much higher than shown in the illustrations). This makes Spiral Stacks much more space efficient than any other residential building(s) which provide every unit with private backyards with adequate exposure to sun/rain, and is thereby more practical for dense urban areas.
Spiral Stacks address one of the biggest problems in urban living: Tall residential buildings are necessary housing for dense urban areas, but they leave residences without convenient access to private backyards or other natural park areas. However, Spiral Stacks are practical for dense urban areas, and provide each unit with a private backyard where kids can play, gardens can thrive, food can be grown, etc.
In order to provide privacy to the outdoor living spaces, they are enclosed by wooden privacy fences. Additionally, the windows within each unit are located where they do not provide occupants with a view to the outdoor living spaces of other units. However, there are still enough windows to provide each unit with lots of natural lighting and heating.
Spiral Stacks provide two different sized units for either families or individuals. Larger units include two levels with a set of stairs adjoining them. These units include two separate outdoor living spaces, and would be ideal for families. One outdoor living space could be used as a spot for children to play, while another outdoor living space could be used as a spot for adults to socialize, cook, or enjoy the peace of the outdoors.
Credits
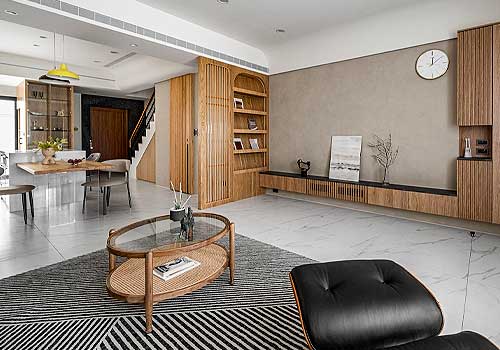
Entrant Company
Guten Interior Design
Category
Interior Design - Residential

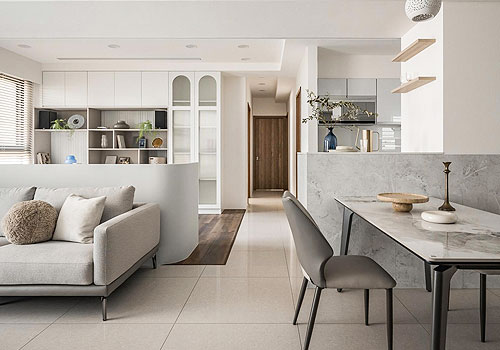
Entrant Company
C. J. INTERIOR DESIGN
Category
Interior Design - Residential

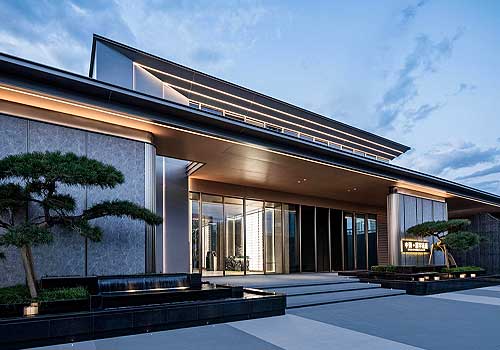
Entrant Company
HZS Design Holding Company Limited
Category
Cultural Architecture - Interactive and Experiential Spaces

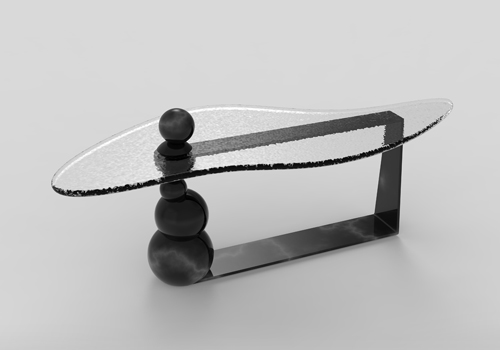
Entrant Company
Hsin Tzu Chang
Category
Student Design - Furniture Design

