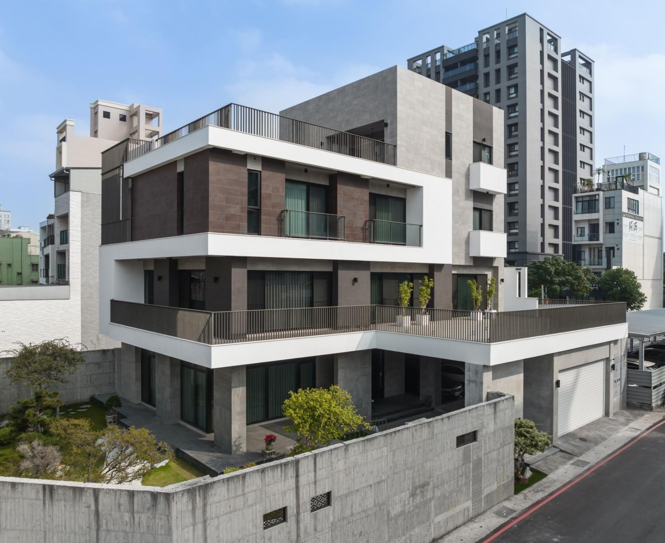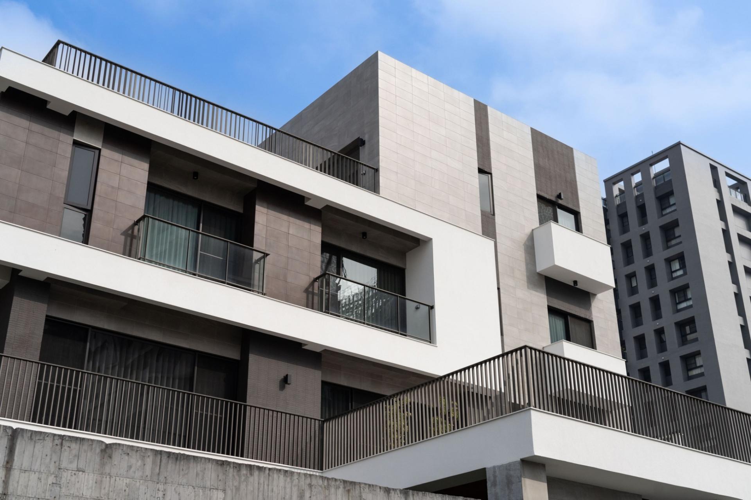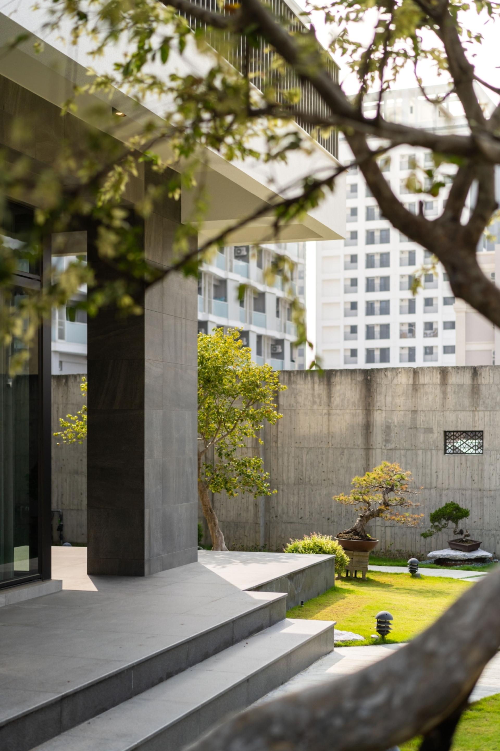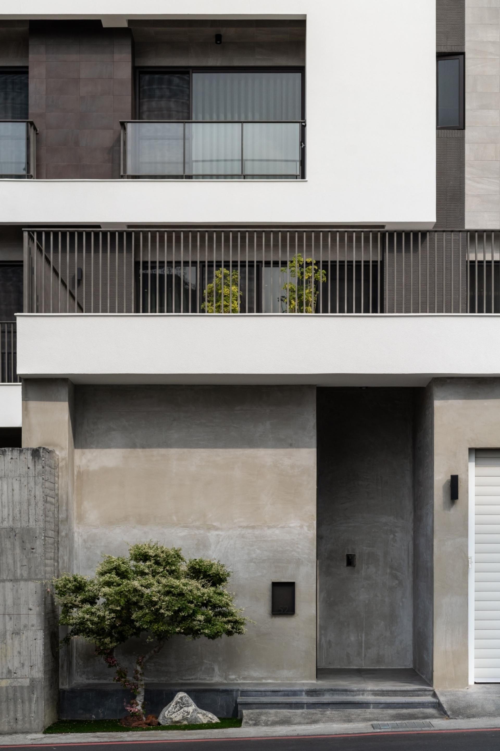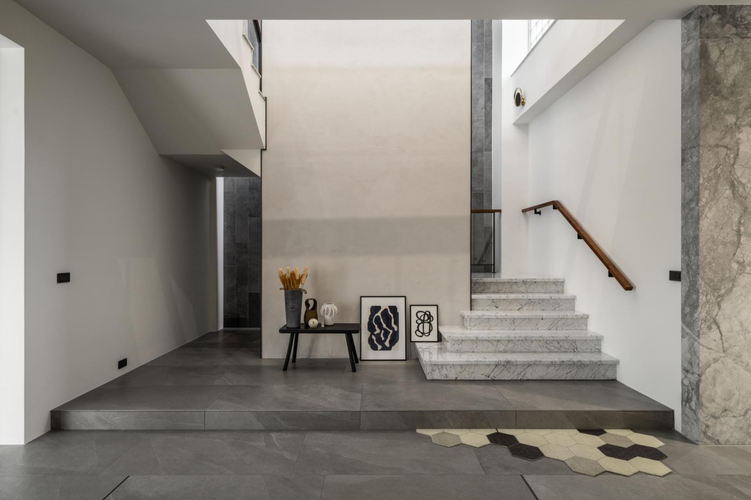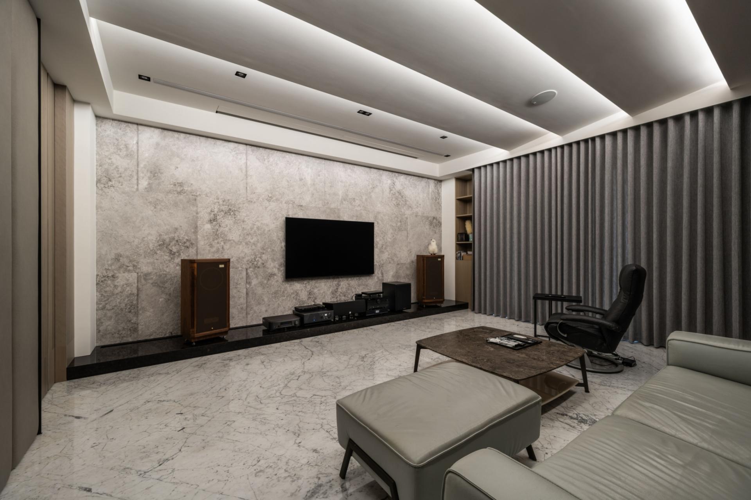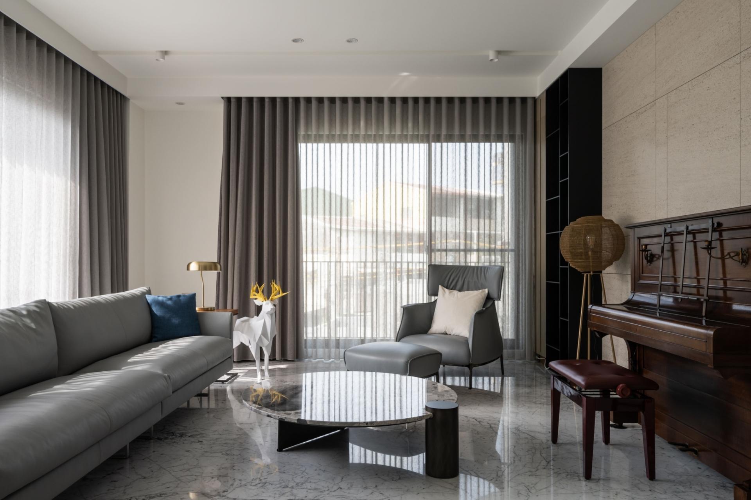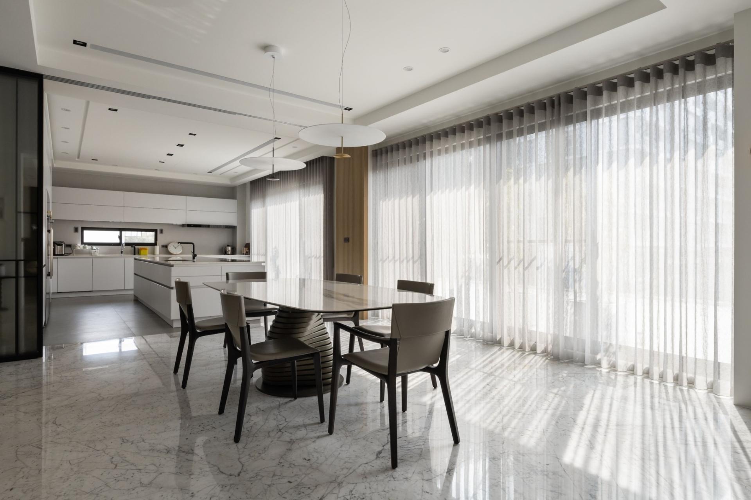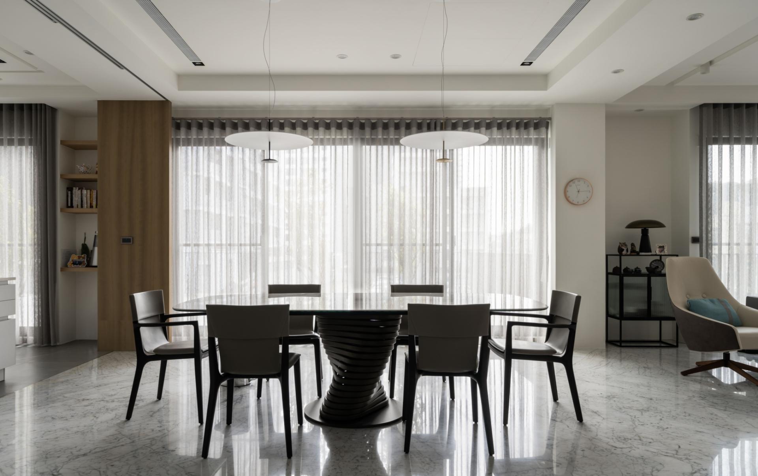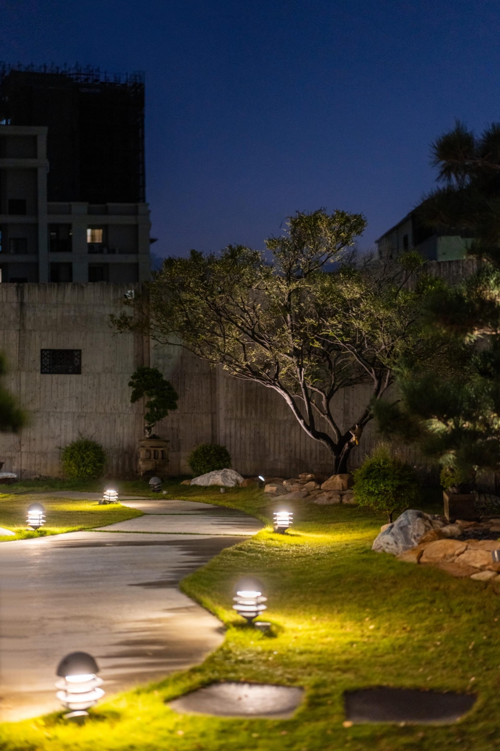2024 | Professional
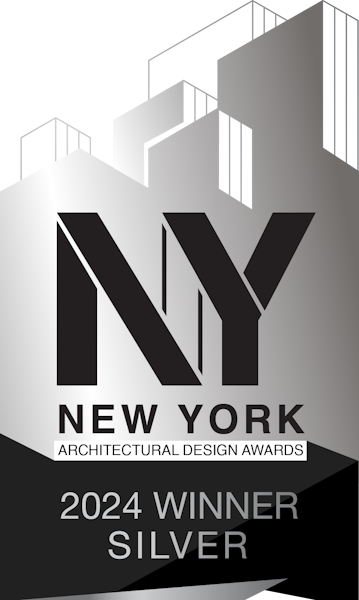
A carefree castle
Entrant Company
Jhu Jyu Interior Design
Category
Residential Architecture - Single-Family Homes
Client's Name
Country / Region
Taiwan
As a standalone house in the city, the exterior design focuses on tranquility and privacy. High walls, terraces, and the courtyard ensure a high level of privacy, while the floor-to-ceiling windows and natural greenery introduce ample natural light and maintain good ventilation, creating an environment that balances seclusion with openness. The interior embraces a modern style, with clean lines and a pure color scheme. It offers a refreshing, stress-free aesthetic that provides a tranquil escape from the city illuminated by vibrant neon signs.
In this four-story residence, the first floor consists of a garage and a reception area, with a specially designed feature wall that extends upward in an open, double-height space. Mellow light illuminates the entrance, creating an inviting pathway and expanding the space visually. The slightly elevated steps clearly define the boundary between indoor and outdoor spaces, preventing moisture from entering. An outer corridor adds privacy as well as shielding the interior from direct sunlight.
On the second floor, communal spaces such as the living room, dining area, and kitchen are aligned on a horizontal axis, all facing an outdoor terrace. Floor-to-ceiling windows are excellent for creating transitions between indoor and outdoor spaces. They not only allow ample natural light to fill the interior but also facilitate easy movement during barbecue gatherings. This mellow lighting sets the stage for an immersive homecoming experience. The bright and clean living room features two floor-to-ceiling windows that offer panoramic views of the cityscape, the evening sunset, and the fading twilight. The dynamic silhouettes craft a timeless scene, free from the distractions of electronic devices, allowing for a full immersion in the changing beauty of nature. In the kitchen, cabinets and appliances are arranged along the walls, with a kitchen island in the center that enhances the functionality of the space, offering ample space for meal preparation. This design creates a smooth, circular traffic flow.
Credits
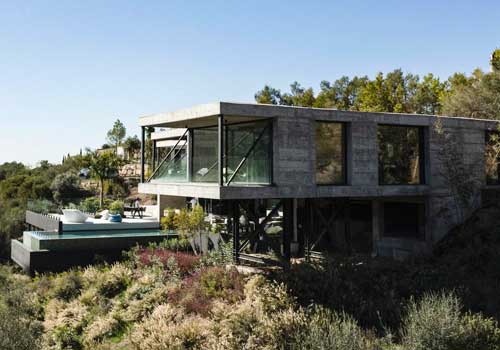
Entrant Company
Flow 81 Architecture Lab. S.L.
Category
Residential Architecture - Luxury Residences

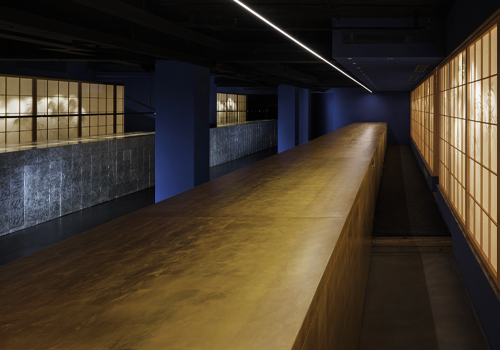
Entrant Company
DESIGN LABEL KNOT
Category
Commercial Architecture - Restaurants, Cafes and Bars

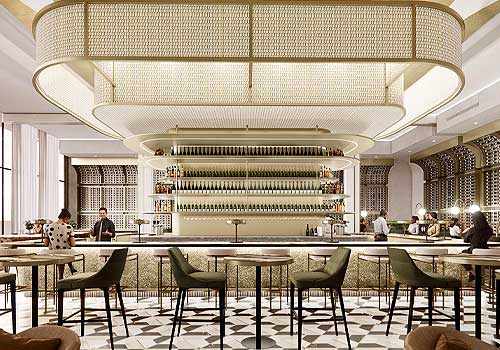
Entrant Company
Minghui Ma
Category
Interior Design - Restaurants & Café

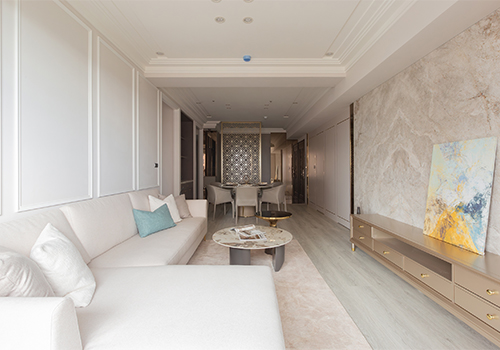
Entrant Company
Cornerstone Interior Design
Category
Interior Design - Residential

