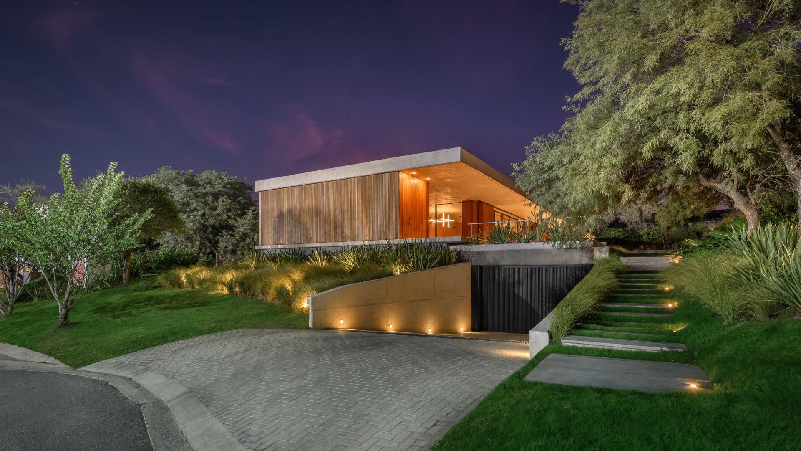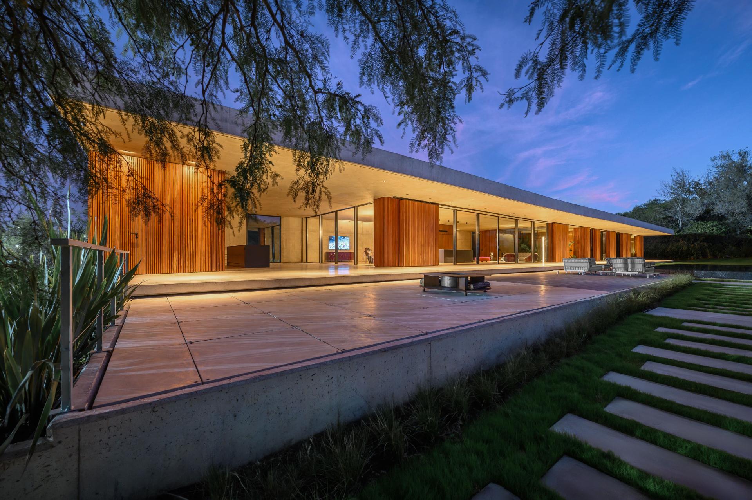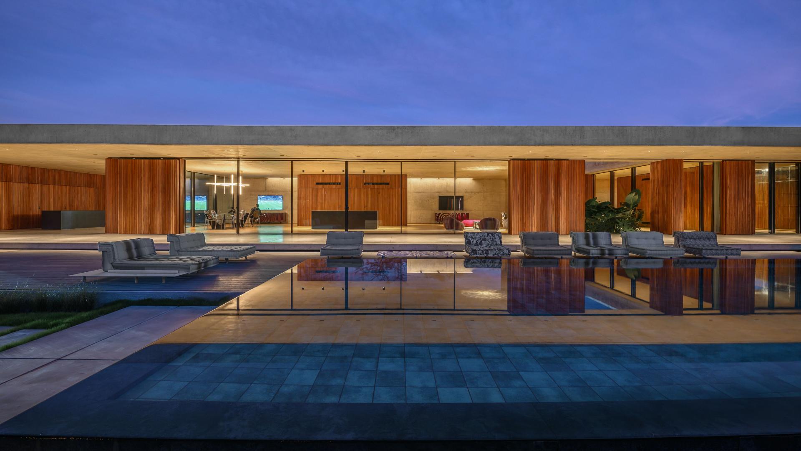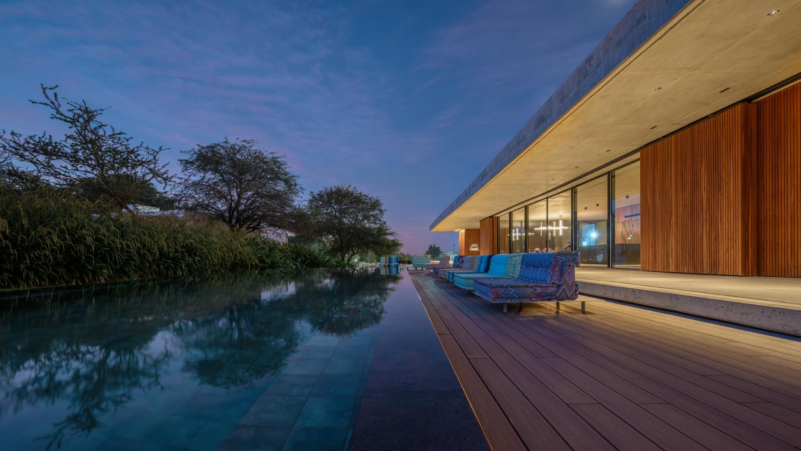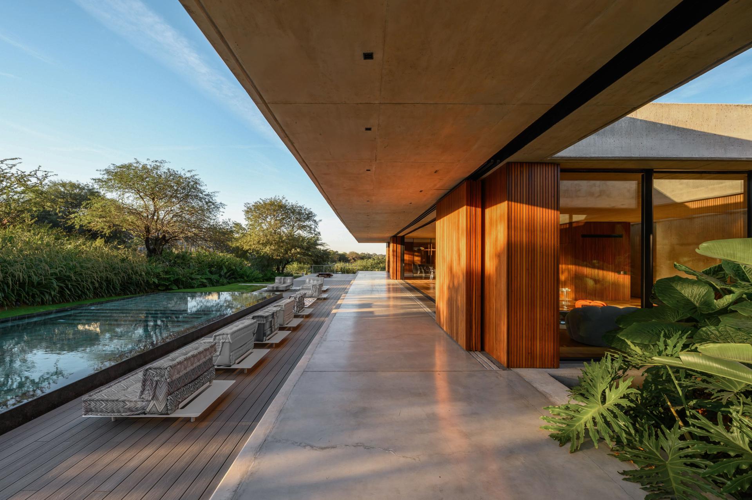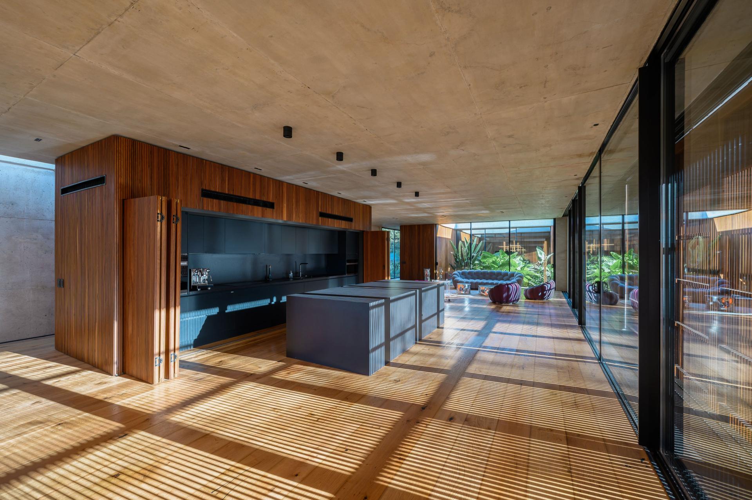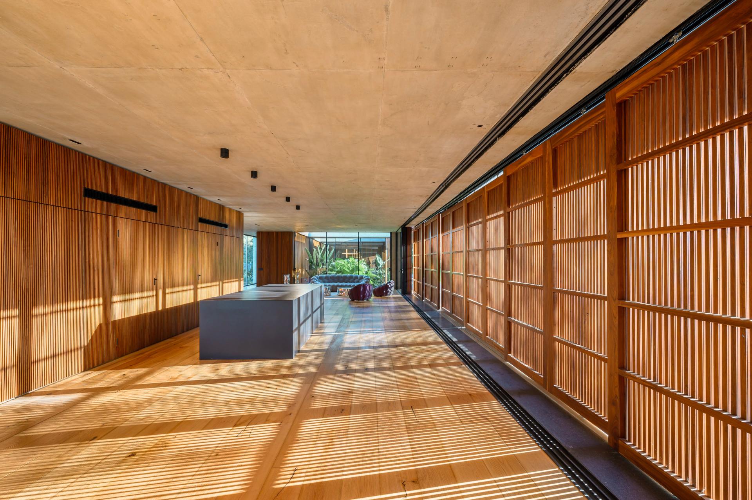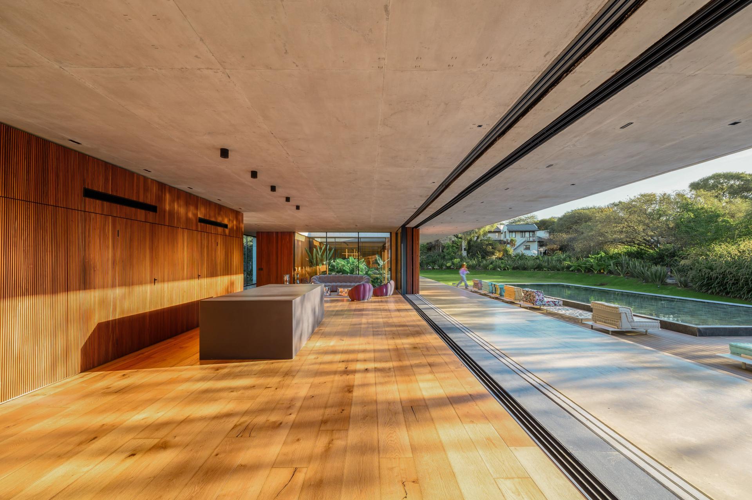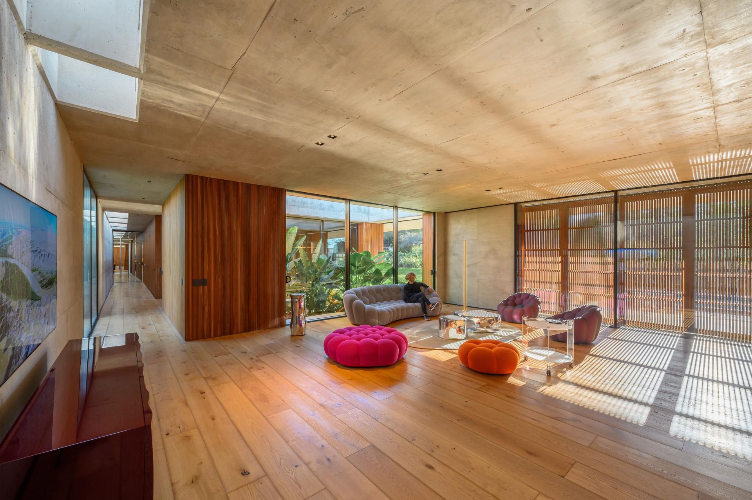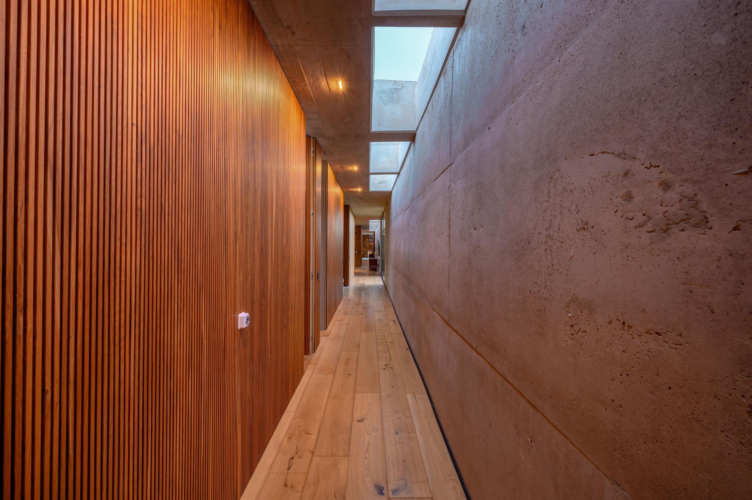2024 | Professional
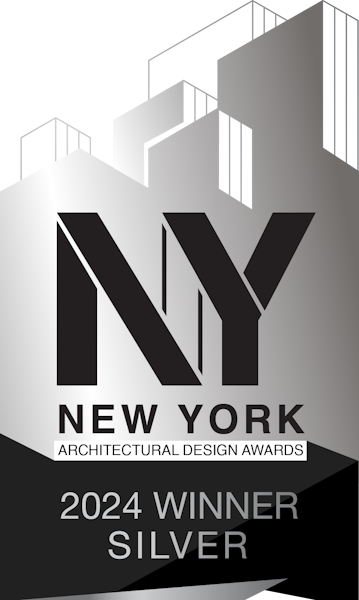
El Bosque House
Entrant Company
MTVD design studio
Category
Residential Architecture - Single-Family Homes
Client's Name
Pablo Moudjoukian
Country / Region
Argentina
The project of this house is based on two concrete slabs that form the horizontal limits, unifying the structure as a whole. Interspersed between them are two intermediate spaces that separate the activities of the home, generating different spatial situations and diluting the barrier between interior and exterior. This simple and radical idea of horizontality seeks to break the conventional limits of design.
The house is closed to the street by means of an unevenness, revealing its presence more in the footprint than in the volumetry. Three programmatic boxes are found under the concrete slabs: the first houses the services and leisure; the second, the social space, is a large area wrapped in glass and wood that opens towards the exterior; and the third, the bedrooms, which expand towards the courtyard.
In terms of materials, concrete and wood are the protagonists. This combination provides sobriety and warmth, creating a simple but cozy atmosphere. The house opens completely to the north through a continuous gallery, taking advantage of natural light, while to the south it is protected by a concrete facade interrupted by strategically placed skylights. The wooden slats on the interior walls create a spatial continuity that also camouflages the accesses to different areas.
In the basement, the services and the garage are located, connected to the upper floor by a vertical circulation. A lateral path in the front leads the visitor to the courtyard, the heart of the house. On the general floor, the first box houses the services and the leisure area, with an outdoor fire area. The second box integrates the living room, dining room and kitchen, with direct access to the deck and pool, while the third box is reserved for the bedrooms.
This house balances horizontality, functionality and aesthetics, with careful planning that maximizes the climatic conditions and creates a unique spatial experience.
Credits
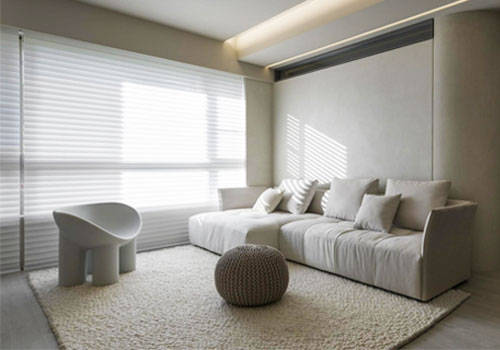
Entrant Company
Mo Jian Design
Category
Interior Design - Residential

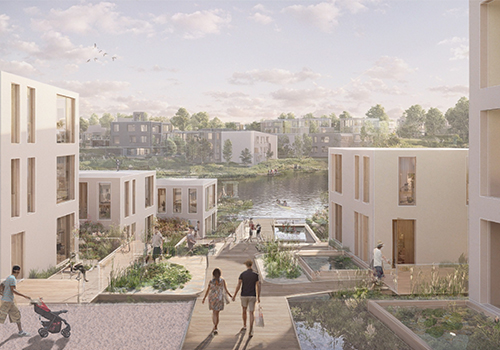
Entrant Company
YUHAN ZHANG & JIAMING GU
Category
Urban Design and Planning - Waterfront and Coastal Development

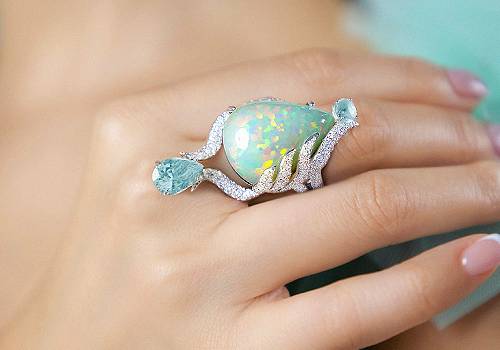
Entrant Company
Mergin
Category
Conceptual Design - Products

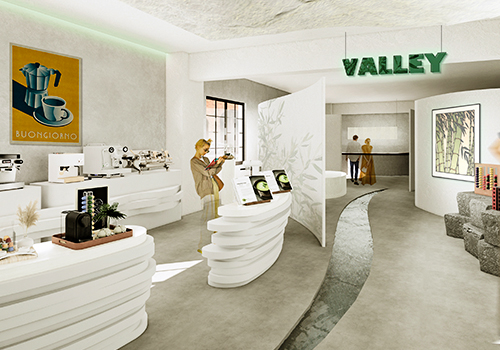
Entrant Company
Bohan Cheng
Category
Interior Design - Showroom / Exhibit

