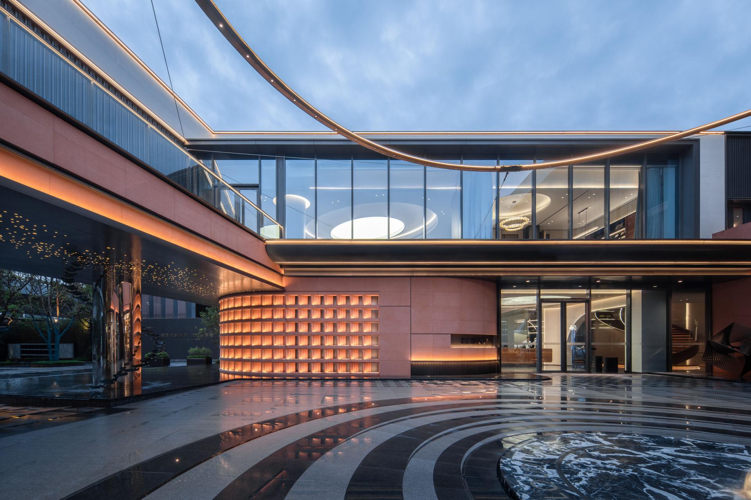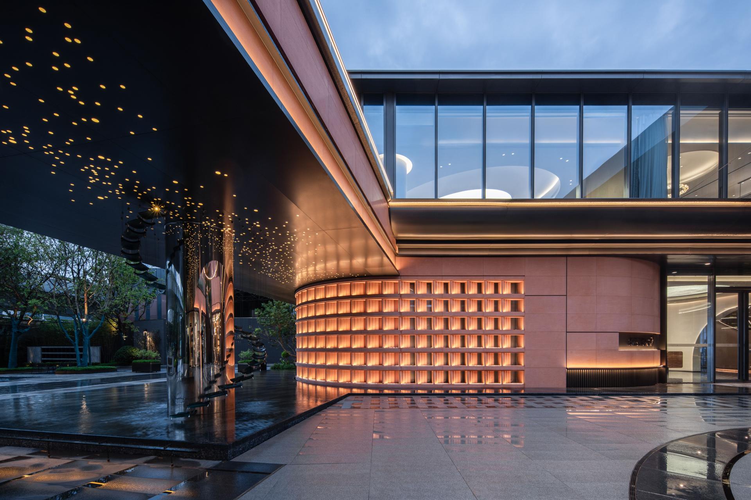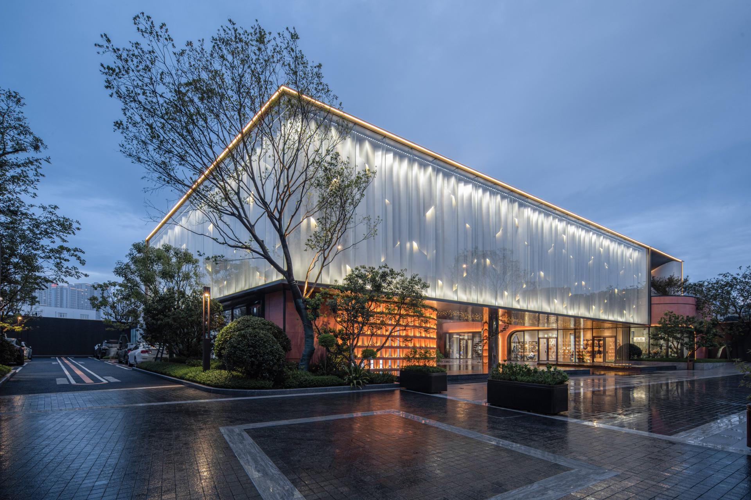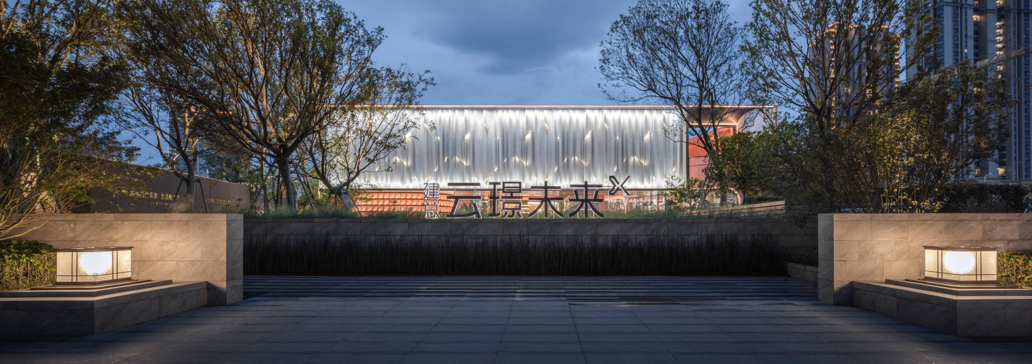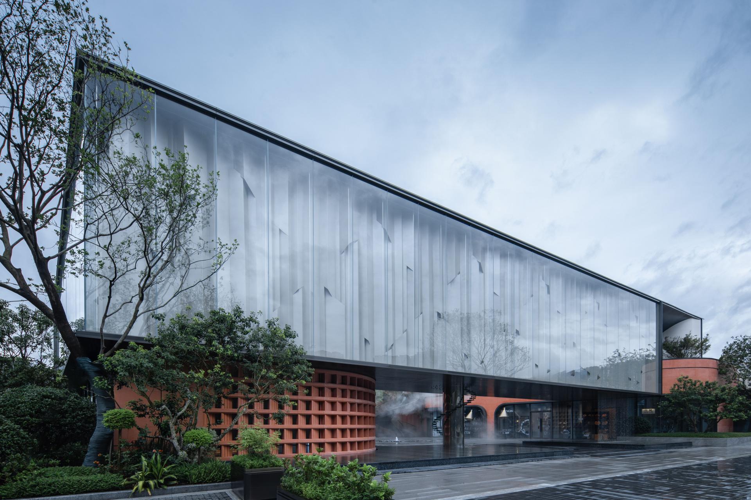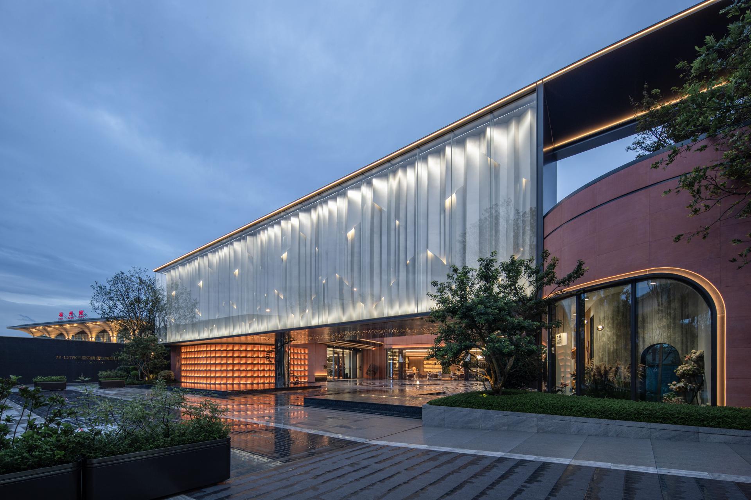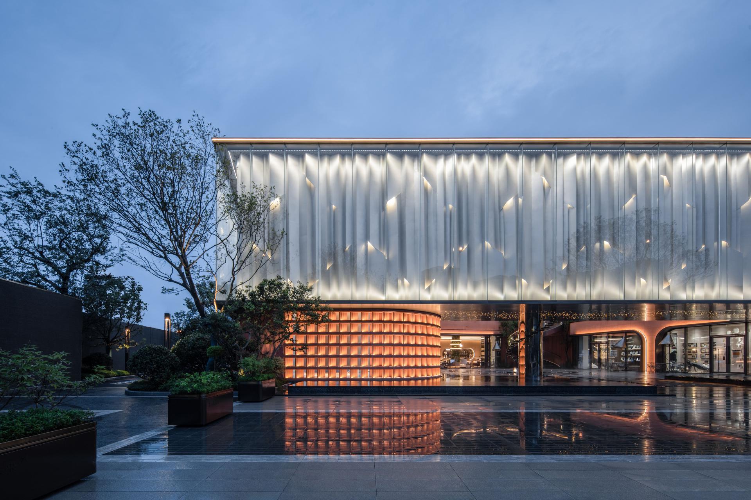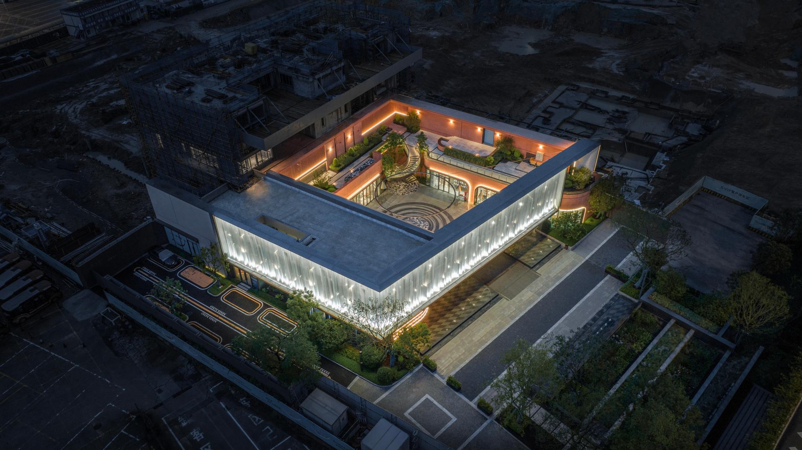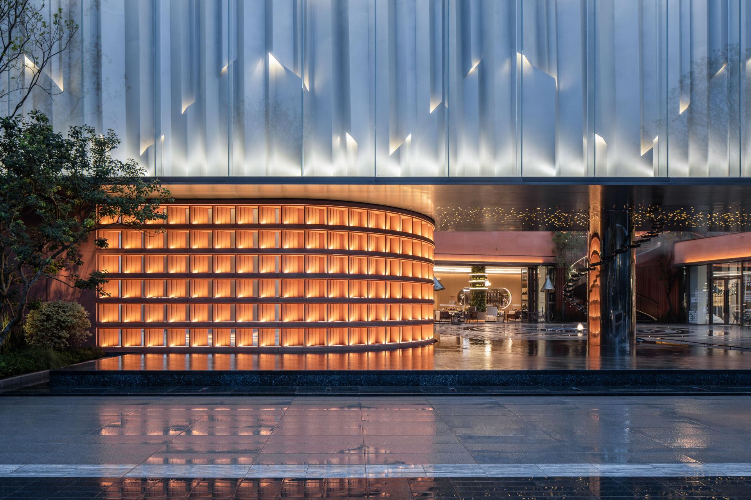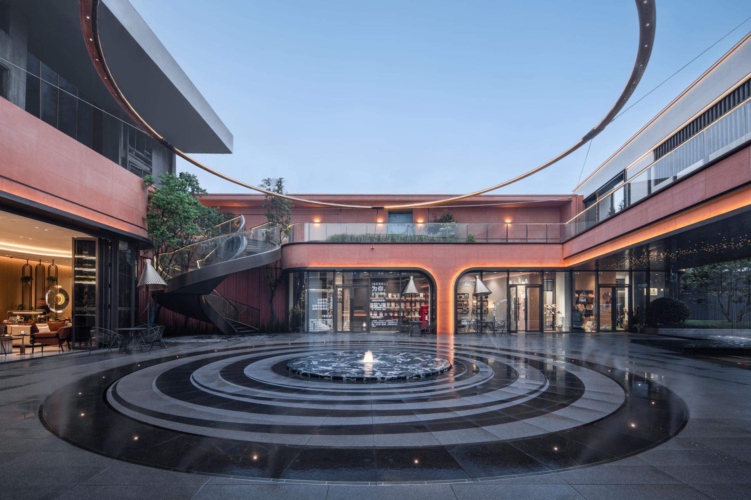2024 | Professional
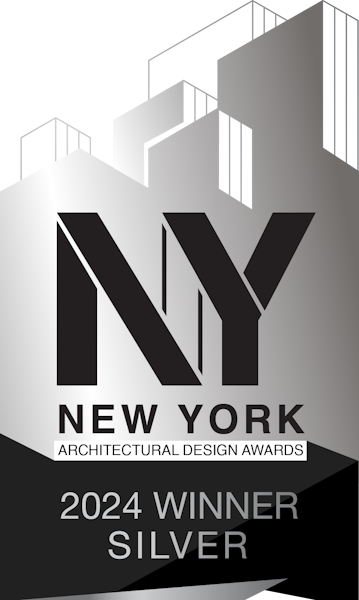
The City Cloud Community Supporting Business
Entrant Company
HZS Design Holding Company Limited
Category
Commercial Architecture - Mixed-Use Developments
Client's Name
FUJIAN RONGSHENG CONSTRUCTION AND DEVELOPMENT CO.,LTD.
Country / Region
China
This building is a community-based commercial project that aims to extend the radius of people's daily lives, focus on creating diverse experiences and a vibrant atmosphere, and establish an open social space and sustainable neighborhood center.
Through highly engaging forms, it leads visitors into the block, blurring the boundaries, eliminating the tension of urban traffic, and creating an innovative and welcoming commercial block with a warm atmosphere.
Enclosed courtyards block out noise, integrating commercial experiences with participatory walkable terraces, enhancing the overall spatial experience, eliminating the sense of boundaries caused by level differences, and connecting interactive spaces with the city, emphasizing the spatial experience.
A richly layered space is formed through landscaping techniques. The atrium, main entrance, and views of the eastern commercial street penetrate the building, weakening the sense of spatial boundaries and maximizing the integration of surrounding landscape views into the interior of the building.
Trends, bustling markets, social leisure, and community commerce are integrated into the space, creating a variety of amenities such as interesting cafes, handmade experiential workshops, flower shops, cultural and creative bookstores, and parent-child academies to create an enjoyable living experience. Functional modules are like scattered theaters in the space, expanding a one-stop fun living scene, harmoniously combining the vibrancy of the city with trendy art, and further enhancing the diverse experiential needs of residents.
The podium adopts the traditional red soil color of Rongcheng to create a red facade effect. The upper facade combines metal cladding with glass curtain walls, creating a three-dimensional and lightweight floating display effect with the help of lighting and shadows. The horizontally extended architectural form uses a predominantly metallic and glass texture, with the use of red stone, creating a modern, simple, deconstructed fusion, and urban luxury ambiance.
Detaching from the mundane world and returning to the original intention, it creates a suspended three-dimensional garden for the youth of Fuzhou. "Floating Garden Dream": in the hustle and bustle of the city, it opens up a spiritual paradise!
Credits
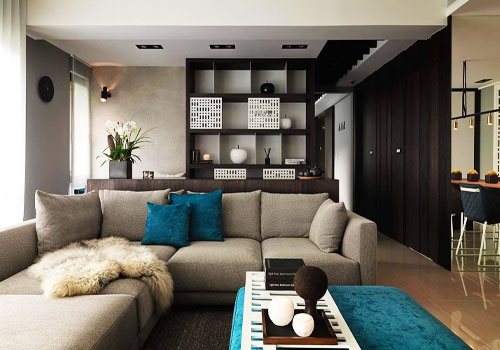
Entrant Company
Shemy Tai Design Studio
Category
Interior Design - Residential

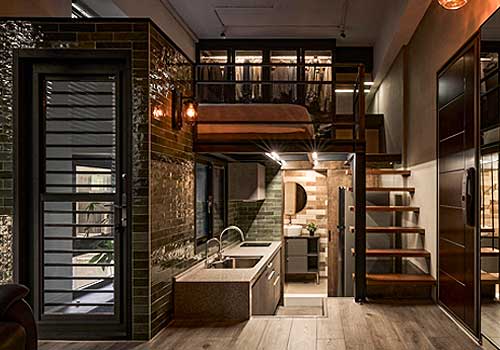
Entrant Company
MODERN SPACE Co., Ltd.
Category
Interior Design - Residential

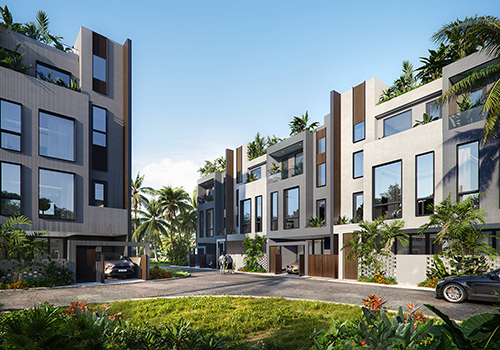
Entrant Company
HAVE
Category
Commercial Architecture - Hotels & Resorts

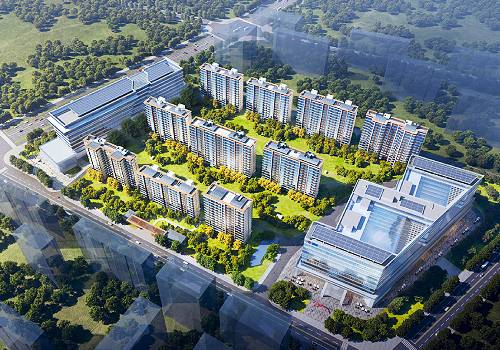
Entrant Company
POWERCHINA BEIJING ENGINEERING CORPORATION LIMITED
Category
Commercial Architecture - Office Buildings and Complexes

