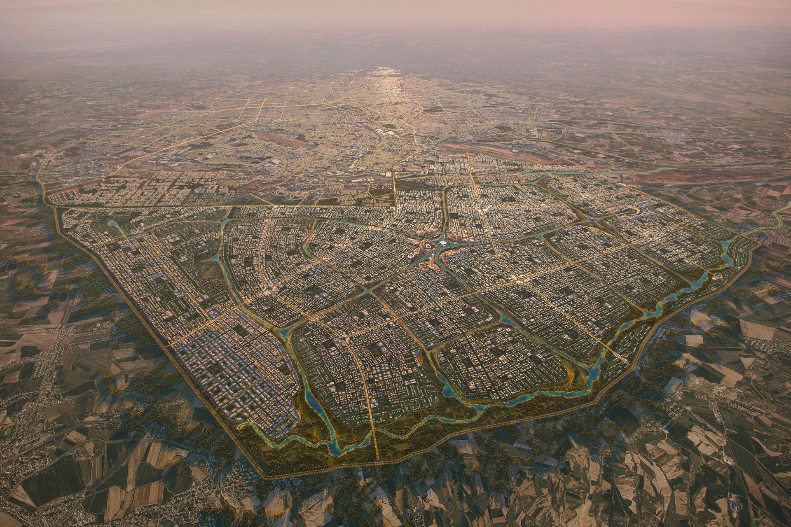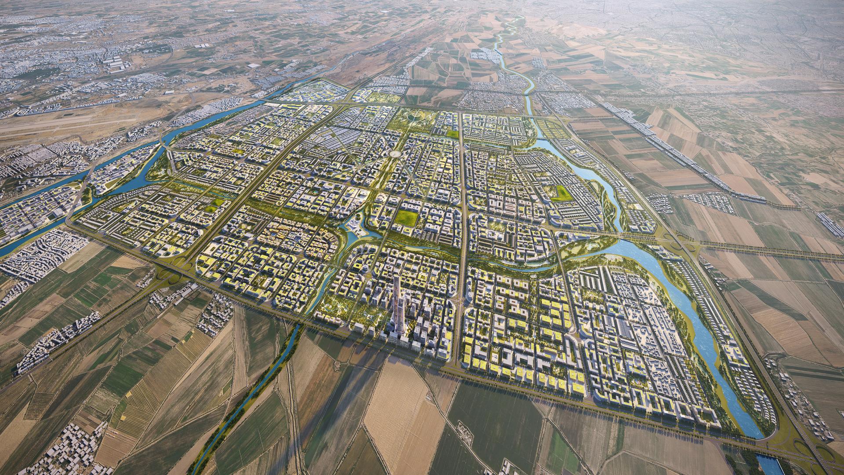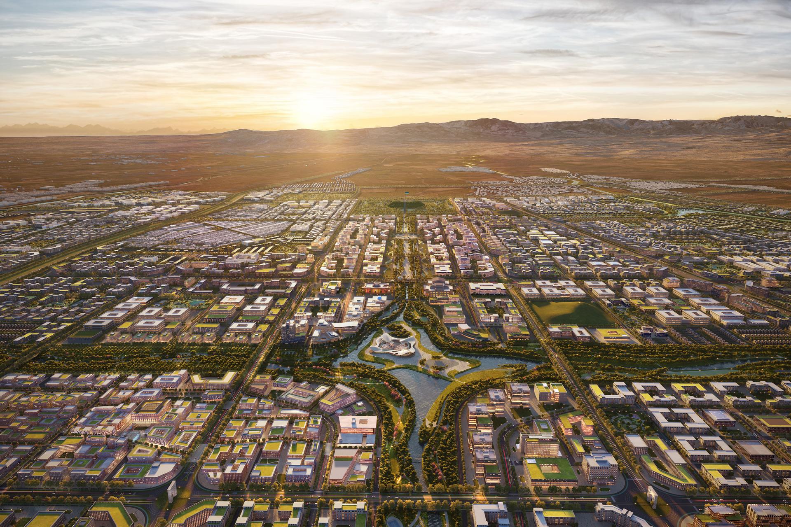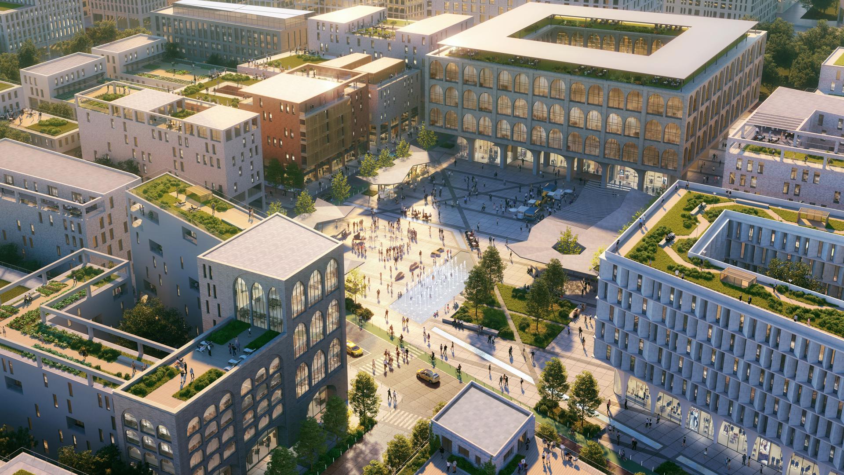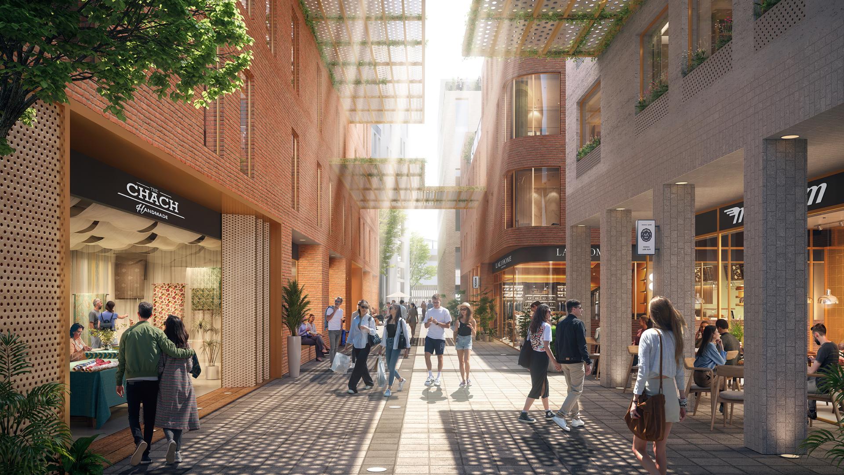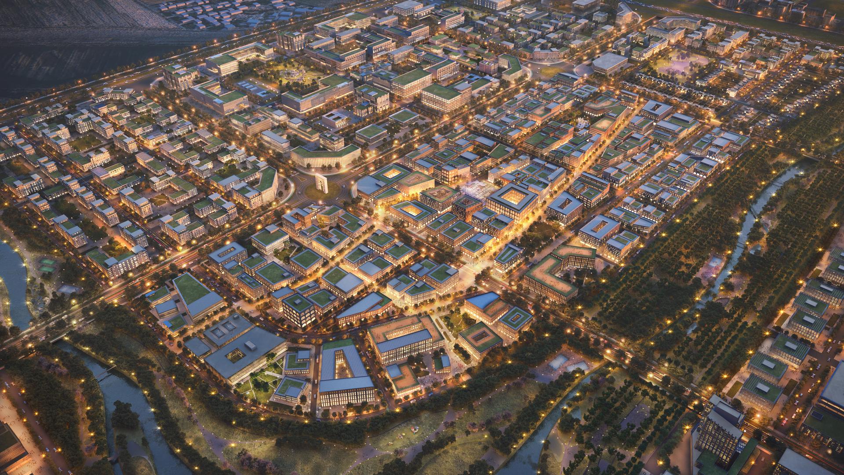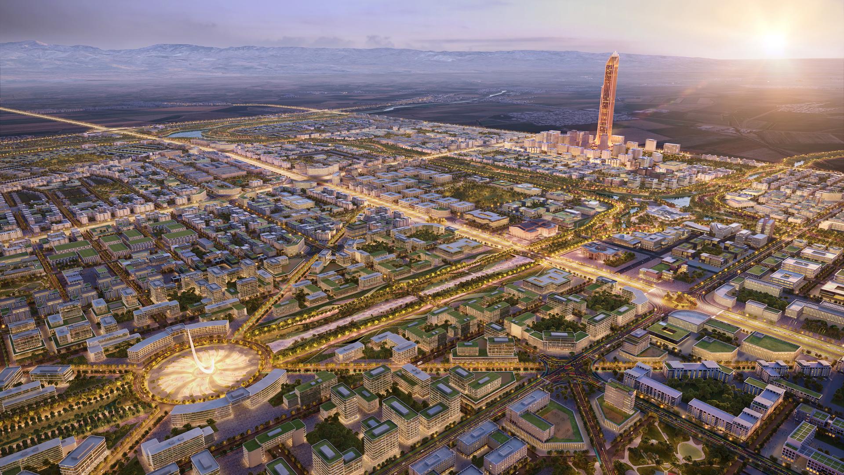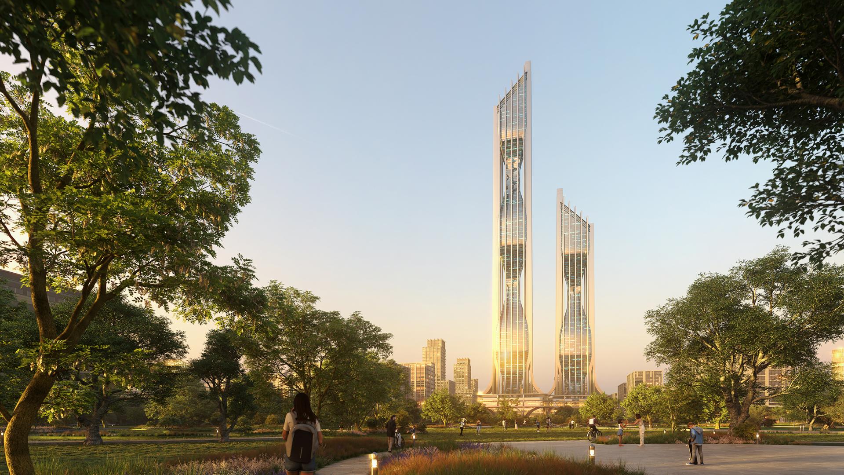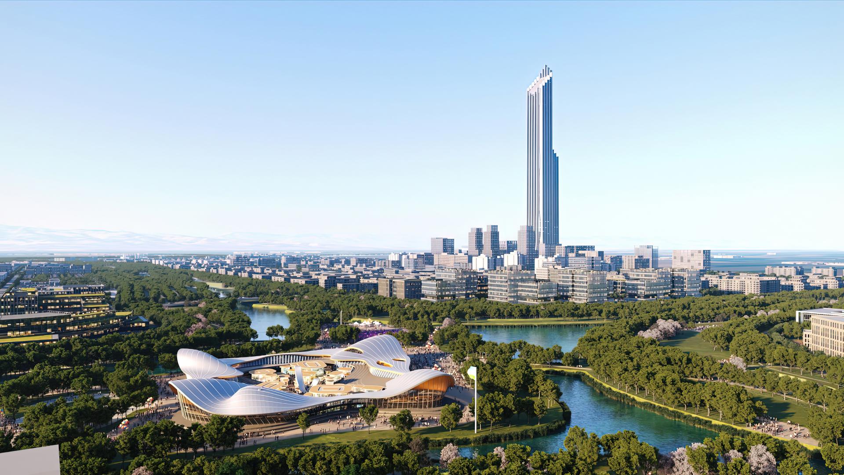2024 | Professional
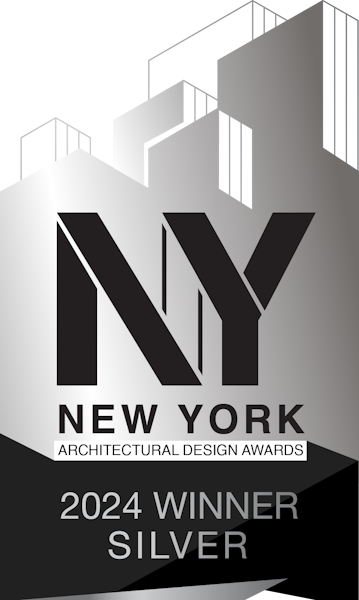
New Tashkent Masterplan - District 1
Entrant Company
Cross Works
Category
Urban Design and Planning - Master Planning and Large-Scale Development
Client's Name
Directorate of New Tashkent
Country / Region
United Kingdom
Cross Works is the lead consultant overseeing a consortium of experts in the design of New Tashkent; the company is also the overall masterplanner, architect, and digital lead on the project. The masterplan aims to accommodate approximately 2.5 million people on a site spanning more than 25,000 hectares, whilst the first phase of the development, called ‘District 1’, covers over 5,000 hectares of land. The detailed masterplan of District 1, also led by Cross Works has been approved by the government and the groundworks for the construction of the new city has already commenced.
A thoroughly considered expansion plan will avoid adhoc, unplanned, and piecemeal development to take hold; and will ensure sustainable development that has a focus on the creation of neighbourhoods and communities, so that the future inhabitants of Tashkent have easy access to community facilities, green space, and employment.
District 1 is activated by a series of special zones and landmark buildings, including the Tashkent Twin Tower and the Silk City zone. The Tashkent Twin Tower emerges as a testament to Tashkent's global aspirations. Rising majestically, these twin structures are poised to redefine the city skyline. It’s a commercial hub designed to attract international enterprises and boost the local economy. The Silk City zone, intricately woven into the urban fabric, pays homage to Uzbekistan's rich history as a vital node along the ancient Silk Road. This sustainable urban oasis blends modernity with tradition, offering residents a harmonious living environment infused with the magic of artisanal craftsmanship and bustling trade. From its walkable streets to its shaded courtyards, Silk City embodies the timeless allure of Uzbek culture while embracing the principles of sustainable development.
Public spaces and community facilities are as important as landmarks and commercial areas. Our plan is to ensure the allocation of at least 20 square meters of green space per person, as well as 10 square meters of community facilities. The proposal aspires to bring vibrancy, a strong economy, and an environmentally resilient city for the people.
Credits
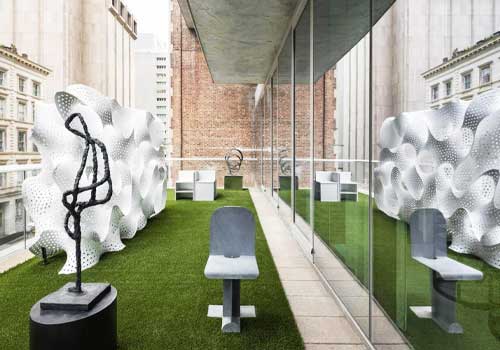
Entrant Company
SheltonMindel
Category
Interior Design - Residential

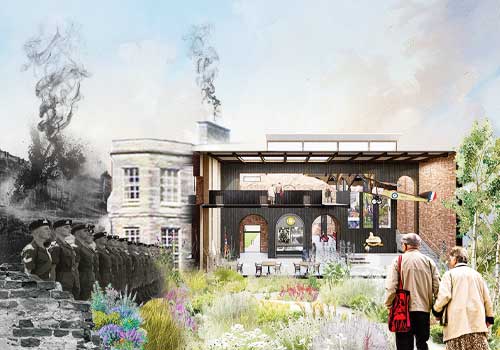
Entrant Company
Angus T
Category
Student Design - Historical Preservation and Renovation

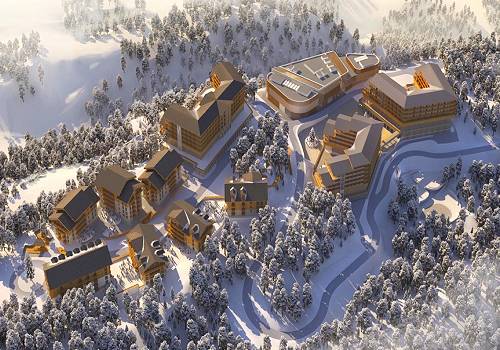
Entrant Company
RTDA Architects
Category
Urban Design and Planning - Master Planning and Large-Scale Development

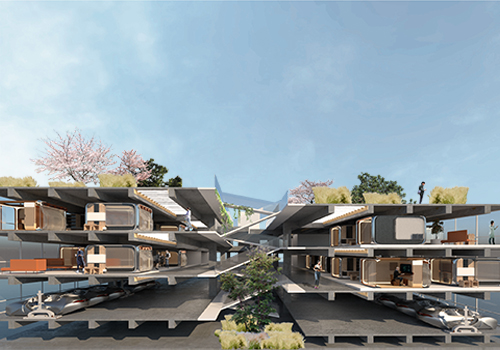
Entrant Company
Zhen Li
Category
Interior Design - Mix Use Building: Residential & Commercial

