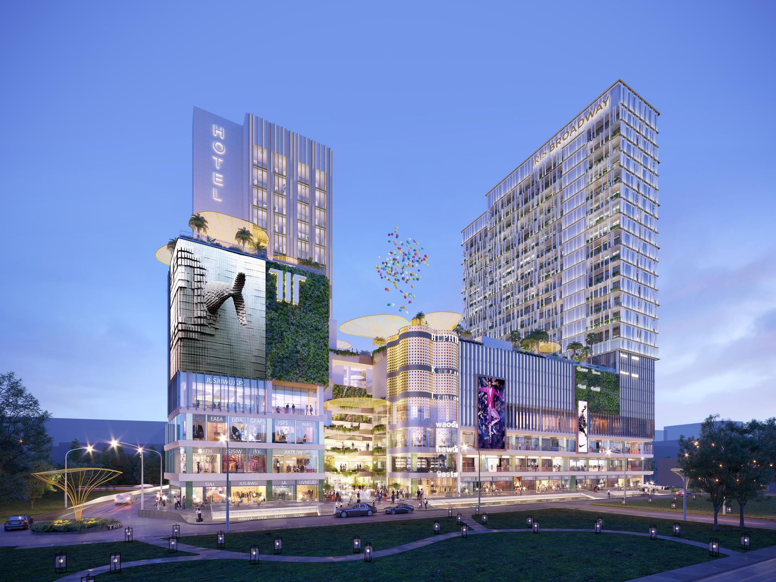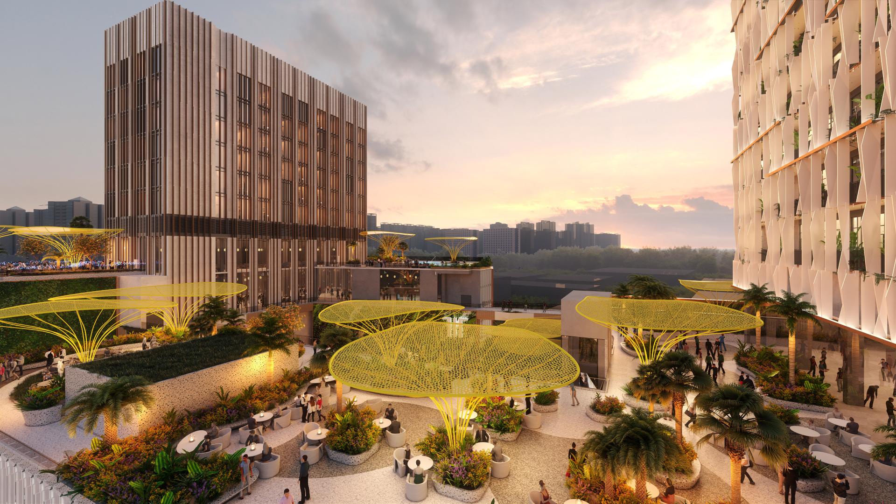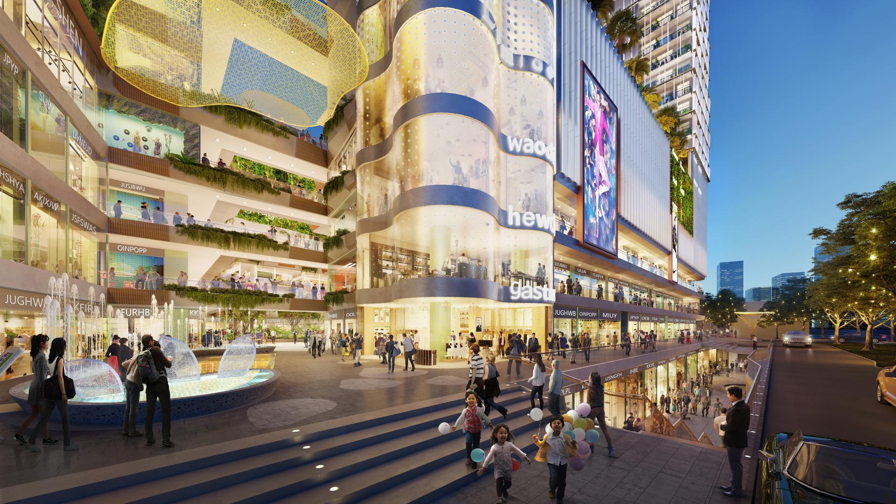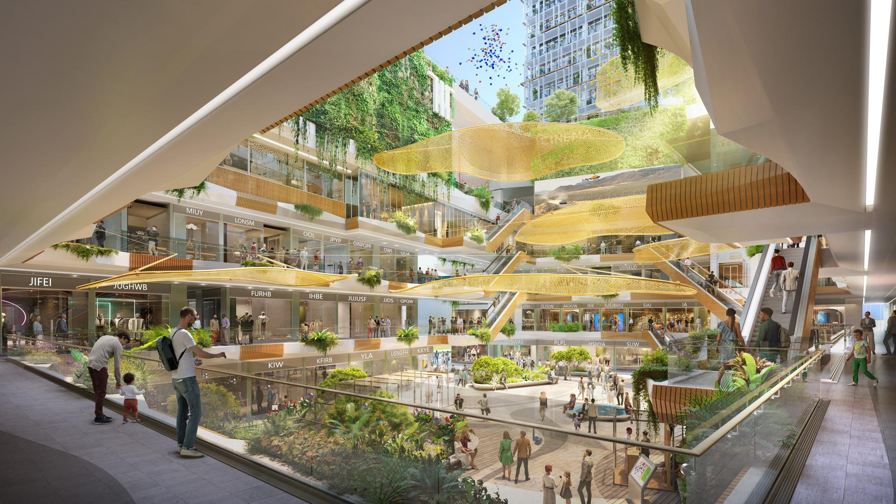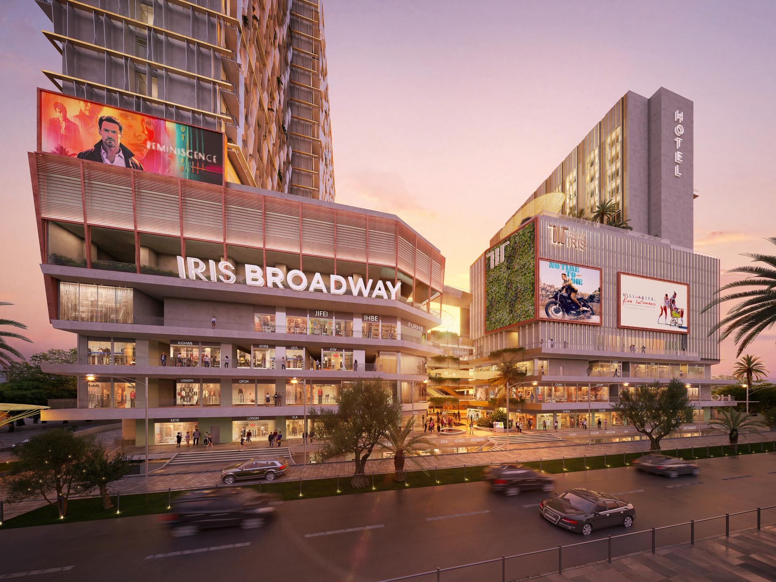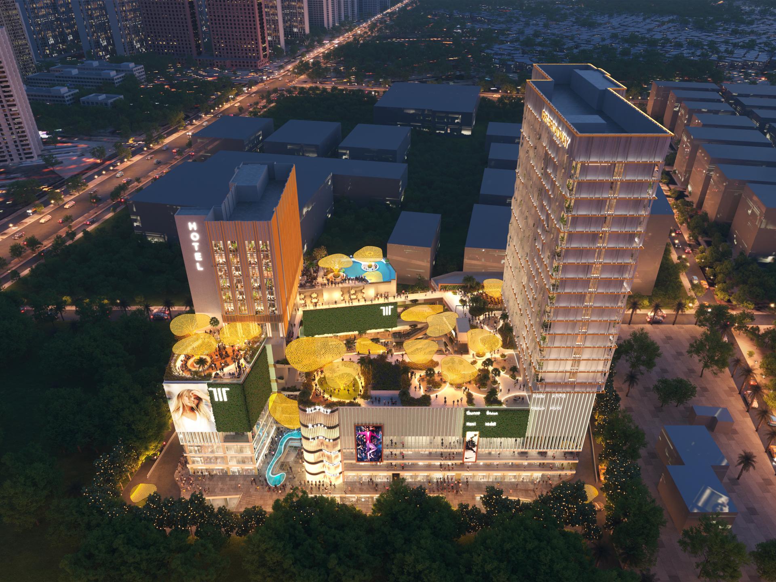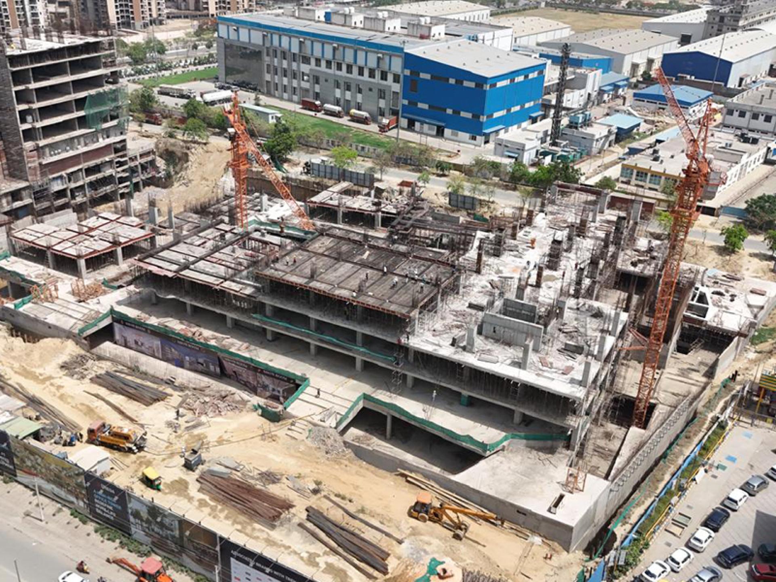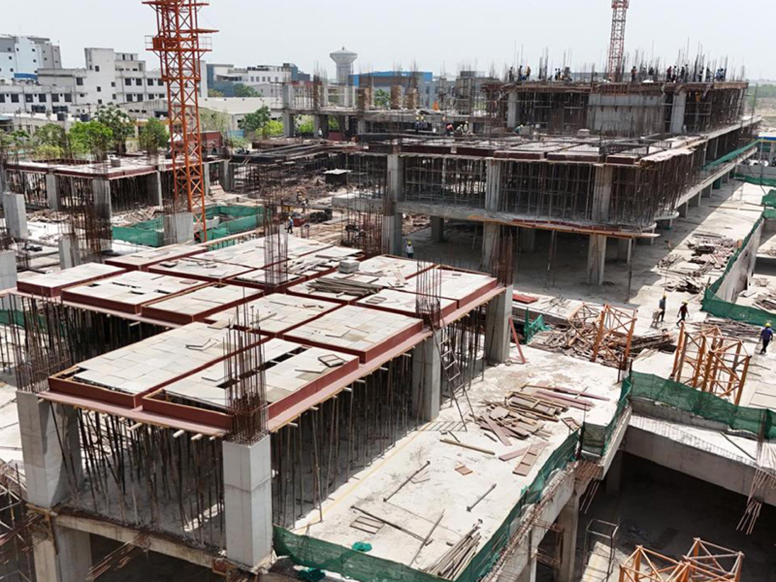2024 | Professional
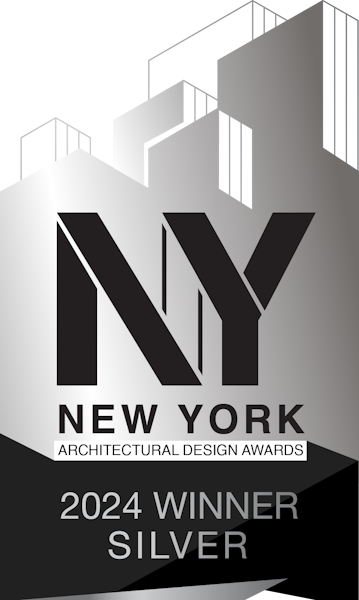
Trehan Iris Broadway Greno West
Entrant Company
Cross Works
Category
Commercial Architecture - Mixed-Use Developments
Client's Name
Trehan Group
Country / Region
United Kingdom
Cross Works proudly presents Trehan Iris Broadway Greno West, a mixed-use destination in Greater Noida, India. This ambitious project is set to redefine urban living and commerce in the Noida extension, east of Delhi.
The development spans 700,000 sq ft and features a diverse array of facilities. The lower levels comprise five floors dedicated to retail and food courts, providing a vibrant shopping and dining experience. Above these, two levels are devoted to leisure and entertainment, including banquet halls and cinemas, all crowned by expansive open roof-top gardens.
Central to the design is a striking 30-meter-high atrium, which serves as a bustling hub for all visitors, from shoppers to hotel guests and office workers. This atrium is designed to foster a sense of community, creating a new ‘town square’ for the district.
The project also includes a 15-floor office tower and a 7-floor hotel, both integrated seamlessly into the overall design. Two levels of basement parking ensure convenience, while direct access to the Delhi Metro makes car ownership optional for visitors and residents.
The design features beautifully crafted shopfronts, unique faceted bulkheads with integrated planters, vast green walls, and elevated walkways. The public realm design is enhanced by cascading floating yellow canopies, inspired by the native Cassia Fistula flower, providing much-needed shade and aesthetic appeal.
Trehan Iris Broadway Greno West is poised to become a benchmark for mixed-use developments, blending commerce, leisure, and community into a single, vibrant destination. This project exemplifies Cross Works’ commitment to innovative design and urban development.
Construction of Trehan Iris Broadway Greno West began in 2022 and is slated for completion by early 2025. Cross Works led the Schematic Design phase, encompassing architectural, interior, and landscape design, and collaborated with Modarch India to translate the design into construction drawings. The project has received RERA approval and is being executed using Building Information Modelling (BIM) to integrate all design aspects into a cohesive model.
Credits
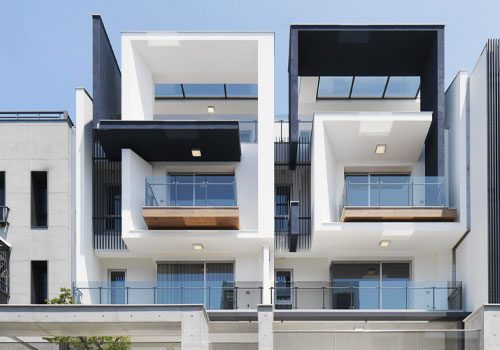
Entrant Company
Megalith architects
Category
Residential Architecture - Custom-Built Residences

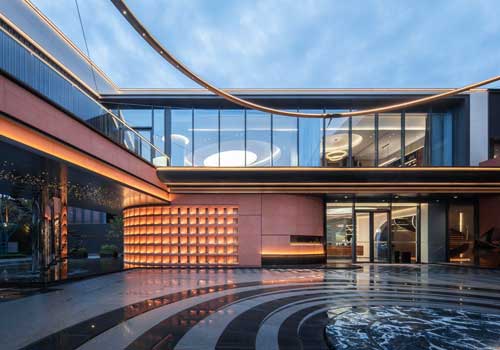
Entrant Company
HZS Design Holding Company Limited
Category
Commercial Architecture - Mixed-Use Developments

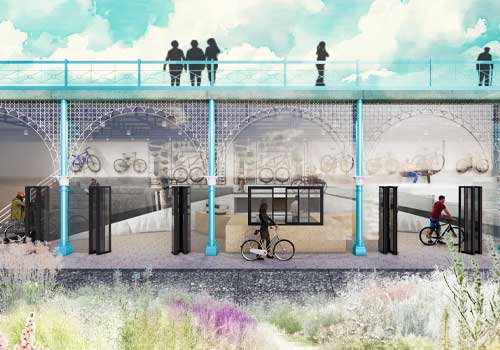
Entrant Company
Angus T
Category
Historical Preservation and Renovation - Adaptive Reuse of Historic Structures

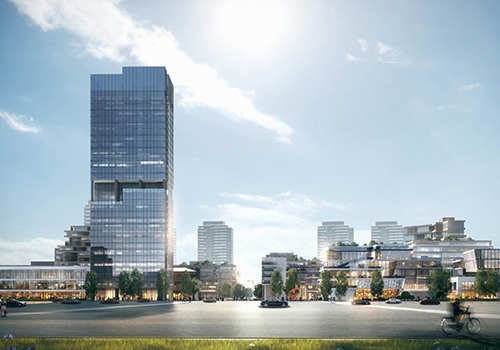
Entrant Company
WILL & TAO DESIGN INC
Category
Commercial Architecture - Mixed-Use Developments

