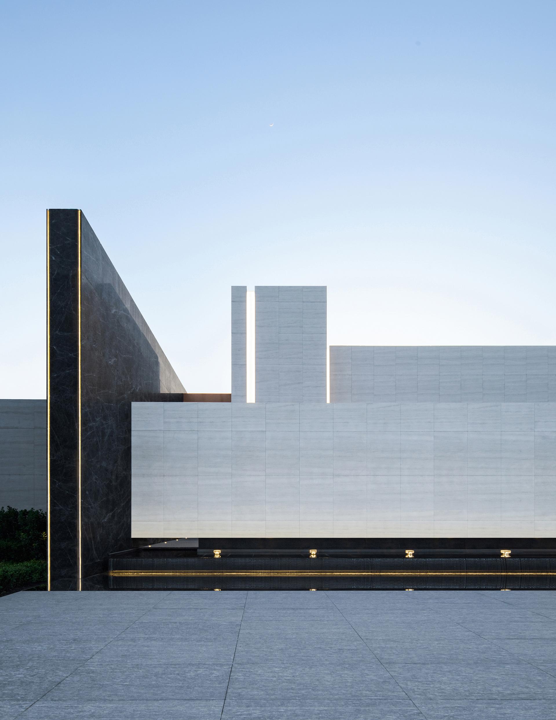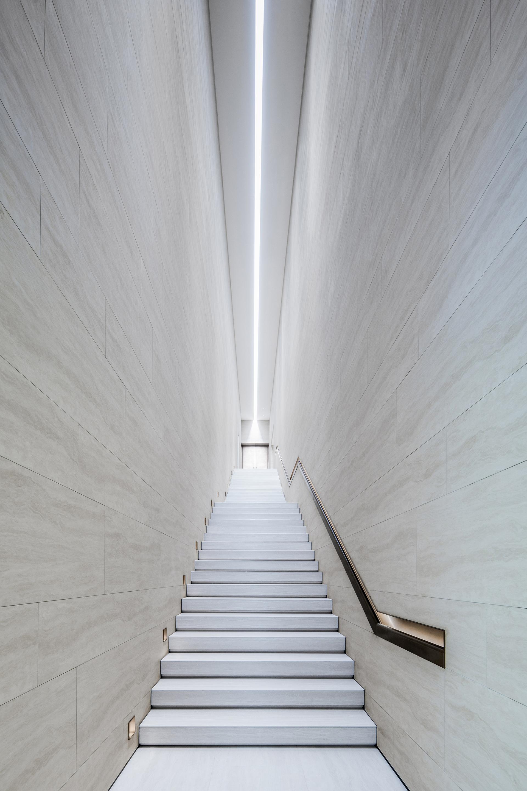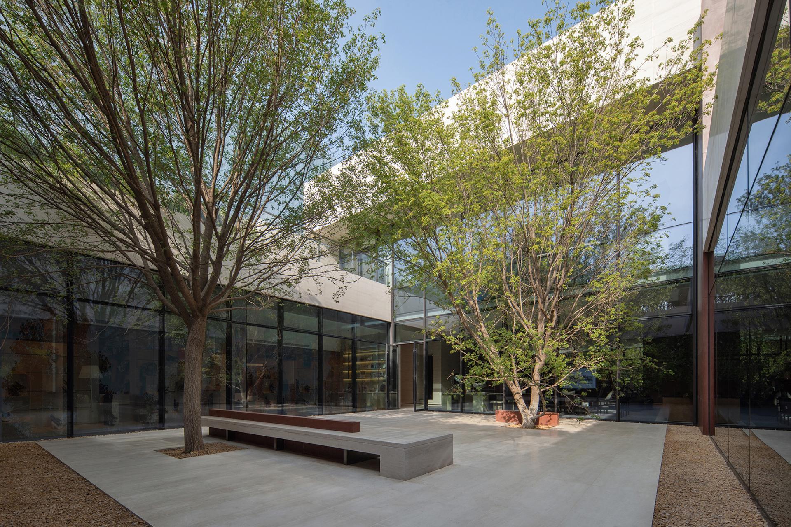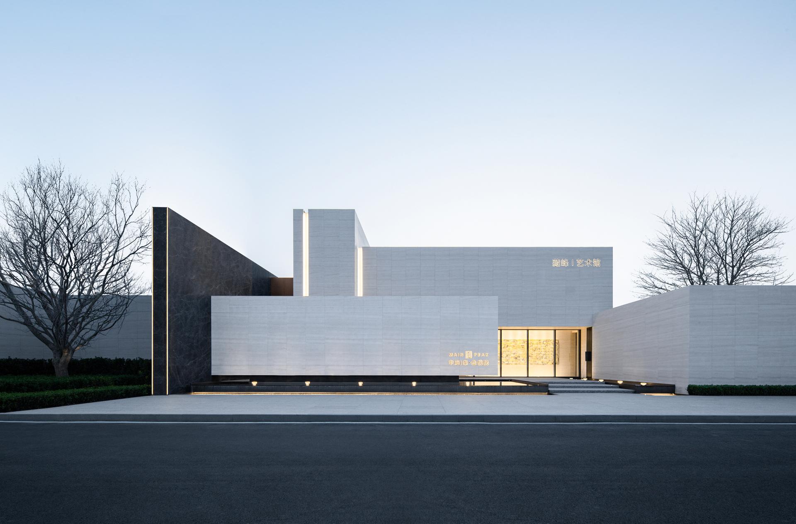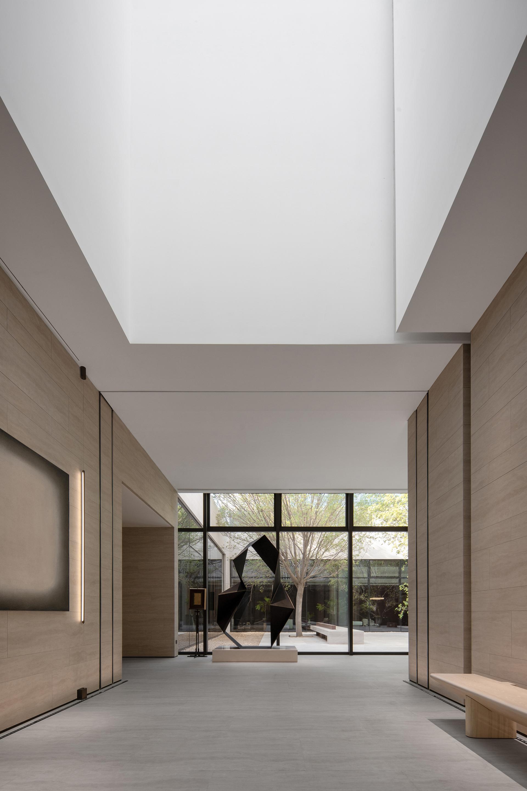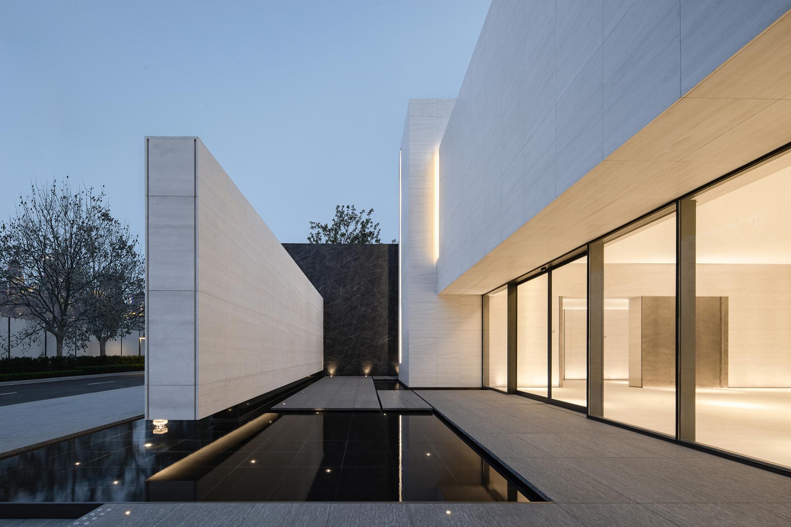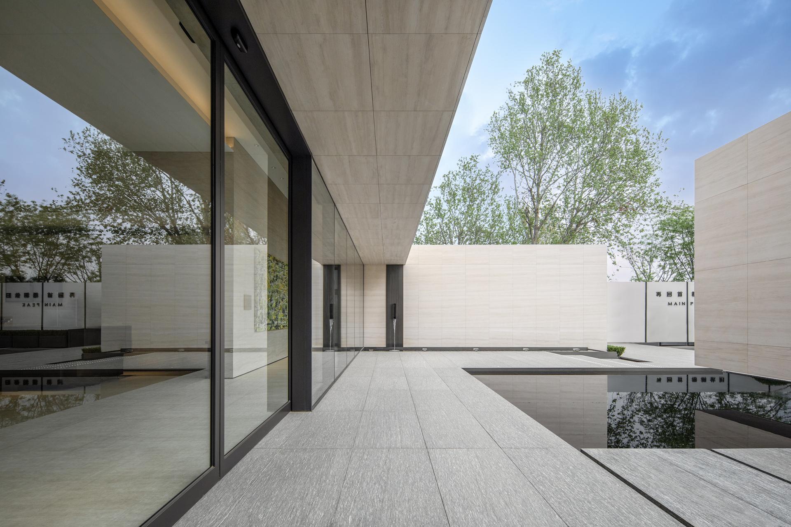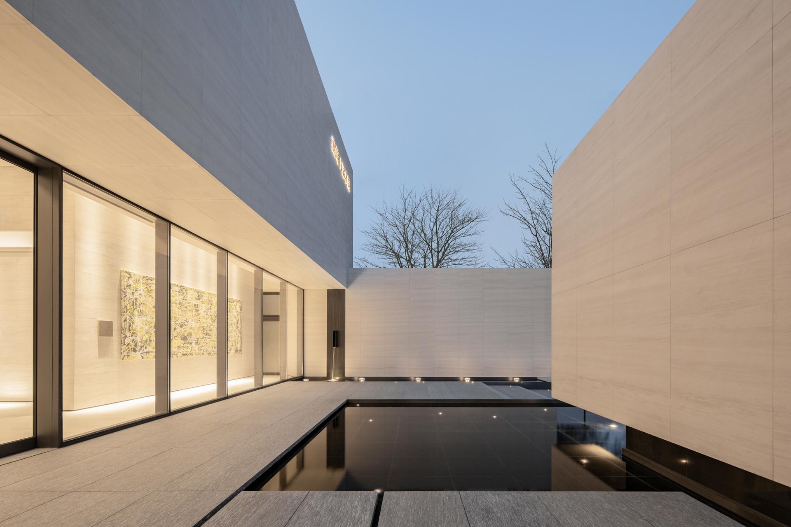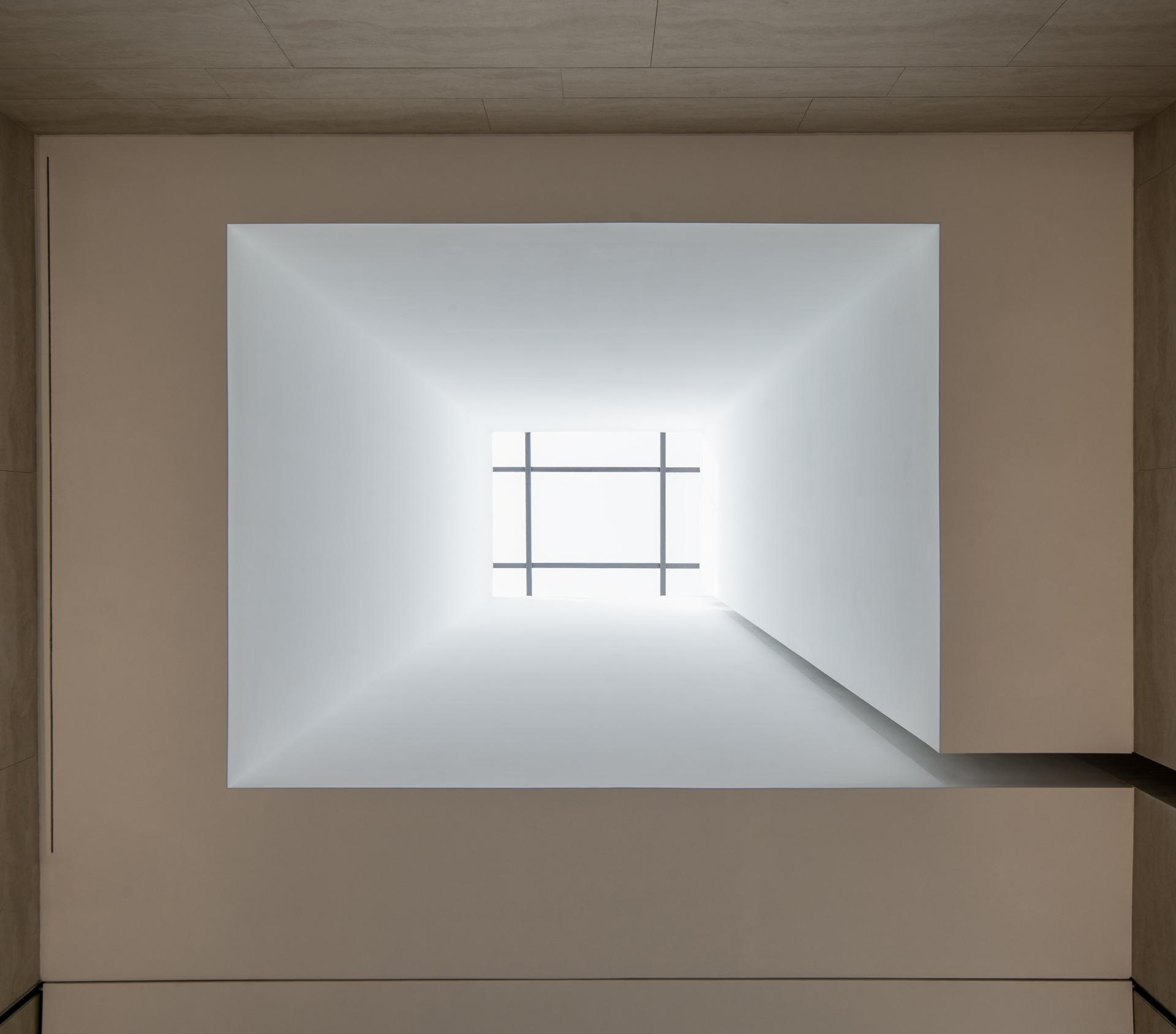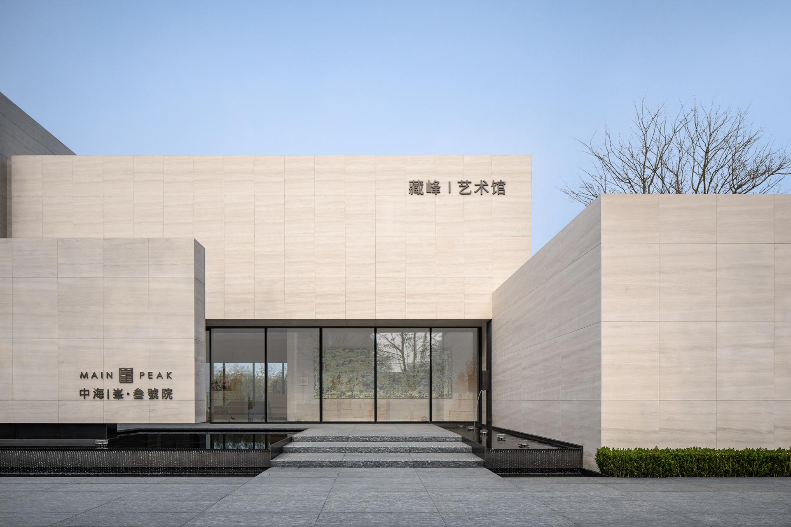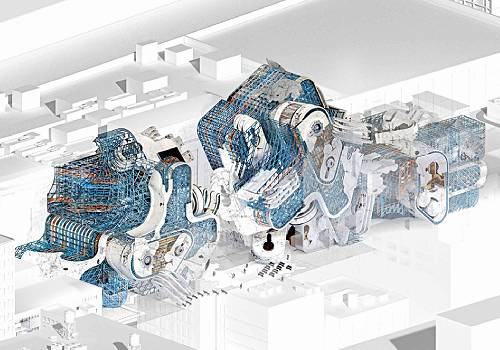2024 | Professional
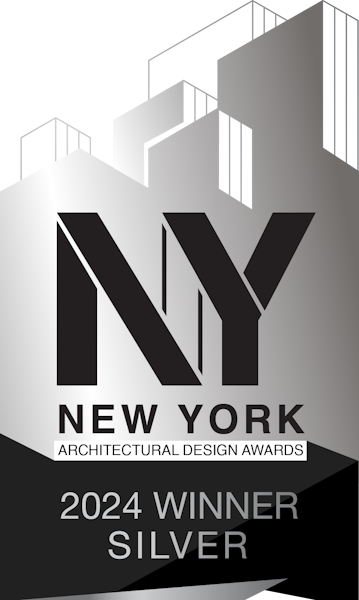
MAIN PEAK
Entrant Company
HZS Design Holding Company Limited
Category
Cultural Architecture - Cultural Centers and Community Halls
Client's Name
Shijiazhuang Zhonghai Haiying Property Development Co. Ltd.
Country / Region
China
The project is located in Shijiazhuang's Yuhua District, at the golden intersection of Yingbin Avenue, Yuhua Road, and the main axis of life, Jianshe Street. It is situated in the heart of Shijiazhuang, and it is precisely where Chinese Overseas MAIN PEAK is located. With its exceptional location within the first ring road, comprehensive urban amenities, the heritage of the former University of Science and Technology, a low-density garden apartment community, and an advantageous cultural environment, it possesses a remarkable foundation.
As the residential clubhouse of the project, it consists of two parts: above ground and underground. The above-ground section serves as the pedestrian entrance, leading through the front yard and converging at the reception lobby before entering the main area. The underground section is a high-end living experience area built around a sunken courtyard. Through three-dimensional space and visual planning, it achieves a multi-level interaction between the landscape and architectural space, symbolizing the aesthetic taste of traditional Chinese gardens that encompass infinite possibilities within a limited space.
The exterior facade of the building will be designed to align with international aesthetics, featuring large areas of low-saturation stone to showcase the elegant and exquisite qualities of the architecture. The juxtaposition of multiple architectural elements creates a harmonious and orderly architectural vocabulary.
At the entrance, the interplay of large wall panels creates an ambiance reminiscent of ancient Chinese screens, exuding a sense of understated grandeur that has been refined over time.
The outdoor space of the sunken courtyard, on the other hand, utilizes design techniques similar to display windows, with lightweight, large-scale glass panels aiming to create a visually boundless experience. It surrounds a Chinese-style inner courtyard adorned with artificial mountains, peculiar stones, pine trees, and moss, allowing for a seamless flow between landscape and architectural elements. Here, the pursuit of exquisite craftsmanship is just an ordinary means of expression.
Whether enjoying the bustling surroundings or appreciating the tranquil ambiance within, MAIN PEAK fulfills all the aspirations of the privileged class for garden apartments.
Credits
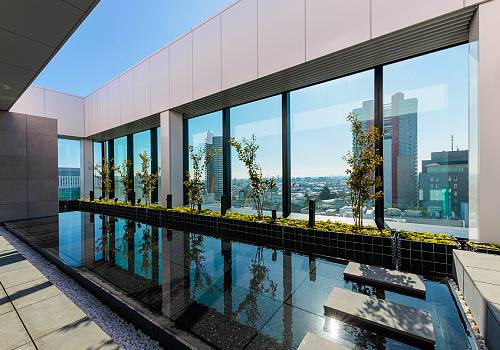
Entrant Company
Jones Lang LaSalle K.K. + MR STUDIO Co., Ltd. + OBAYASHI CORPORATION
Category
Commercial Architecture - Corporate Headquarters

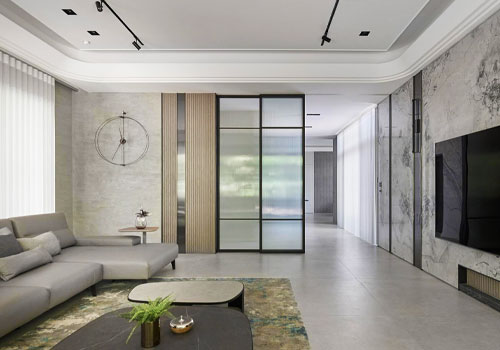
Entrant Company
Professional Group of Design
Category
Interior Design - Residential

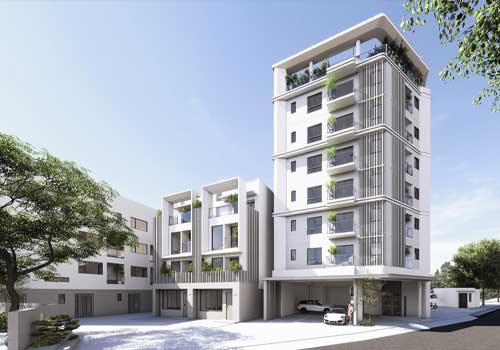
Entrant Company
EIZO INTERNATIONAL LLC
Category
Residential Architecture - Residential Architecture / Other___

