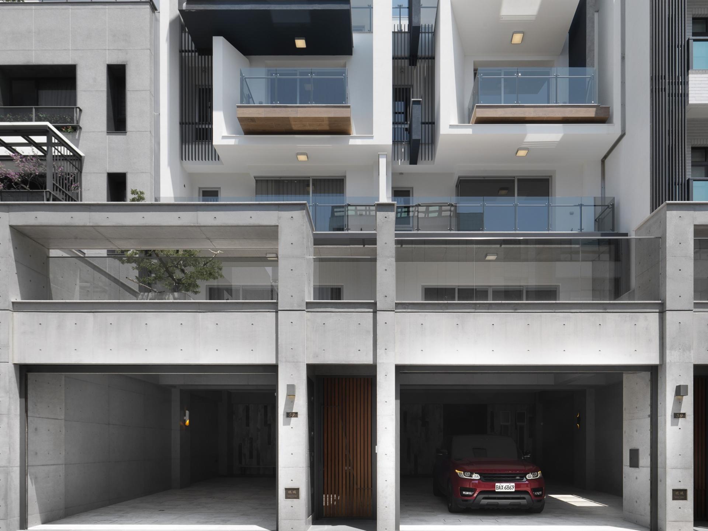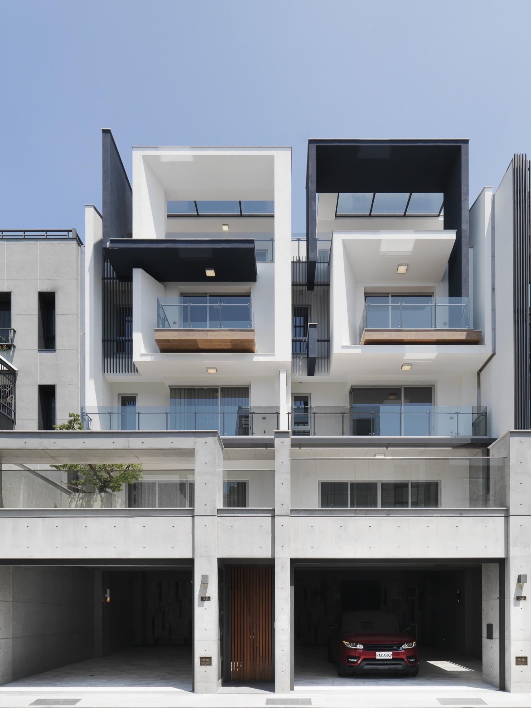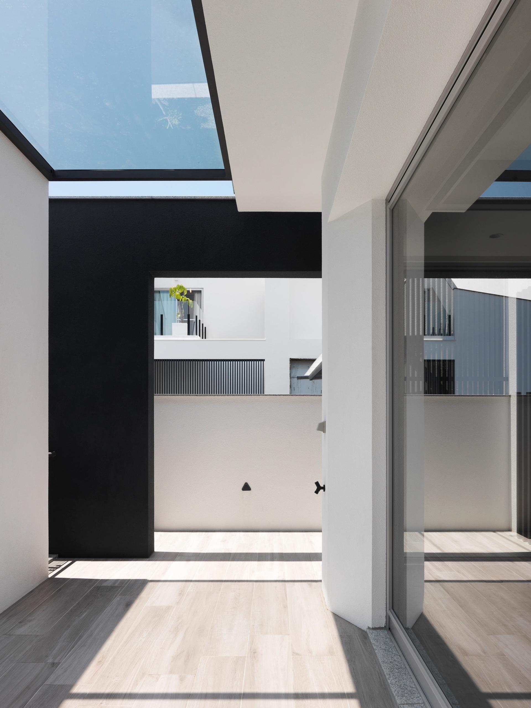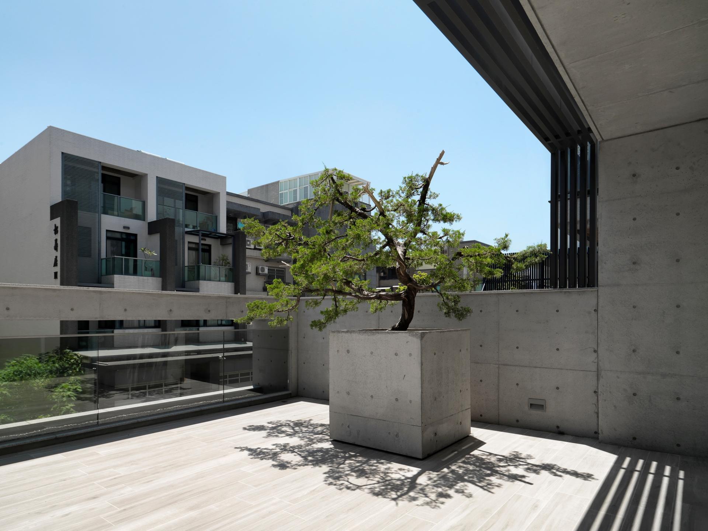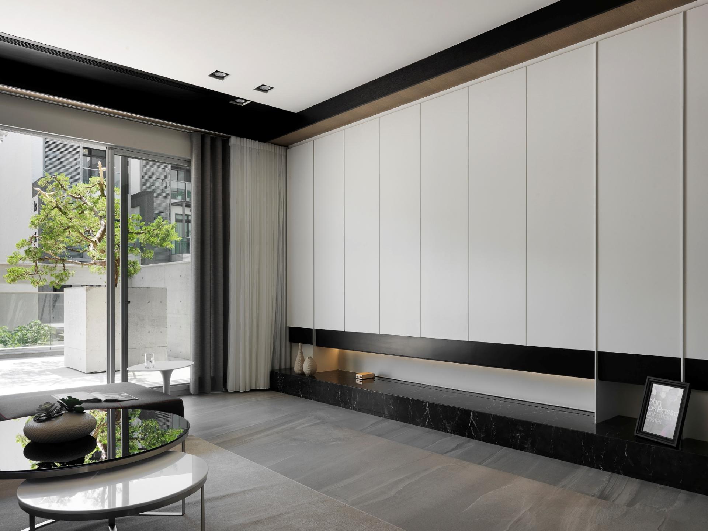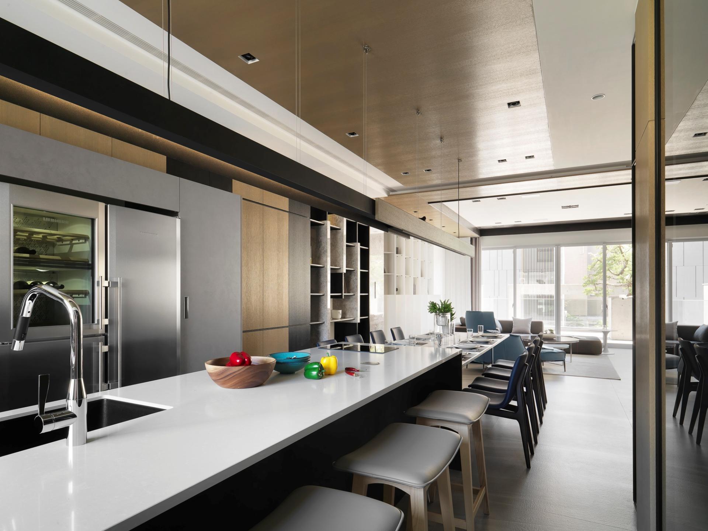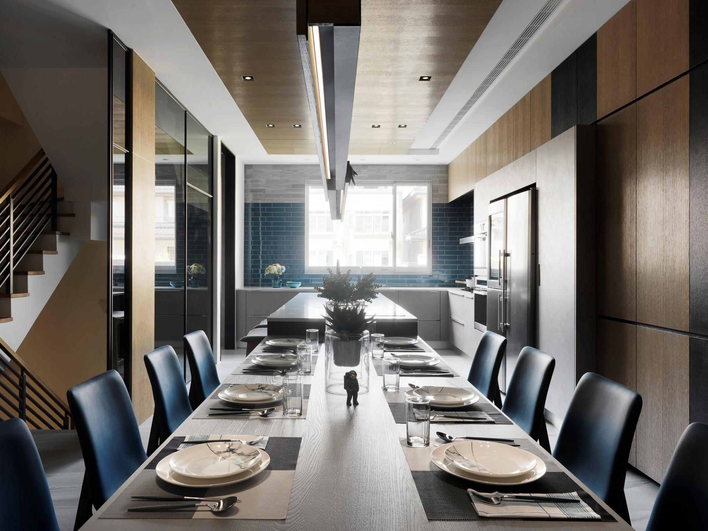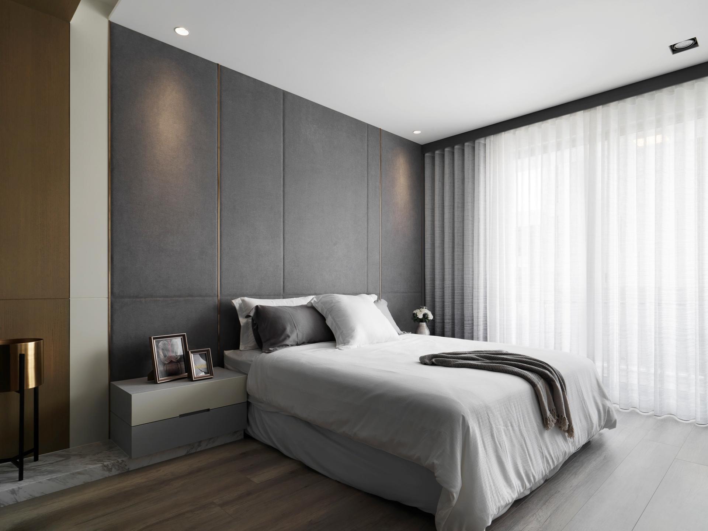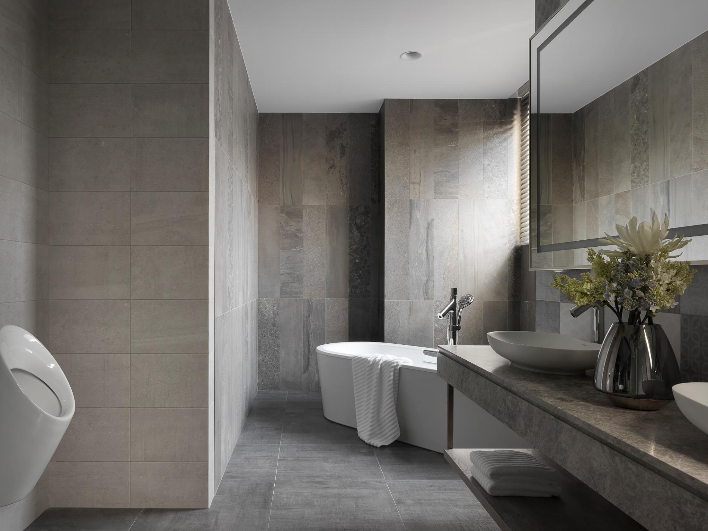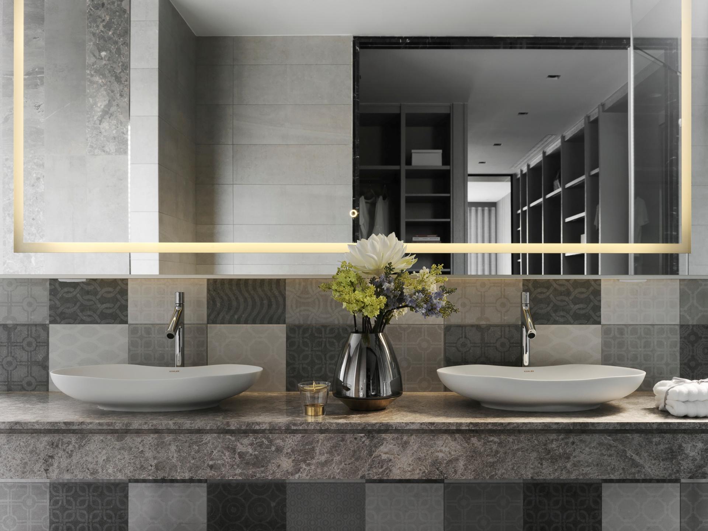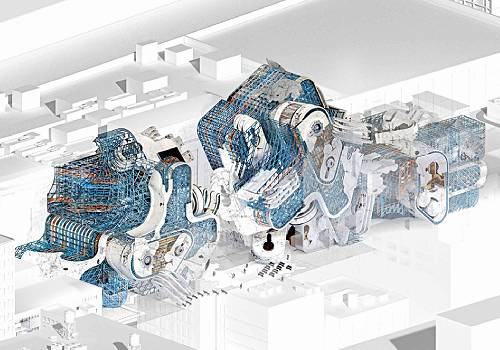2024 | Professional
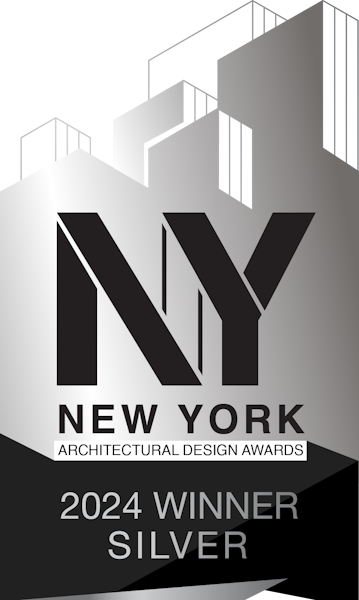
Cozy Essence
Entrant Company
Megalith architects
Category
Residential Architecture - Custom-Built Residences
Client's Name
Country / Region
Taiwan
When designing the house in the city, the goal is to create a serene retreat that promotes relaxation and provides privacy. The high wall, terrace, and rooftop garden ensure a high level of privacy, while large floor-to-ceiling windows bring in ample natural light and maintain good ventilation, balancing privacy and openness. The abode boasts an impeccable design characterized by contemporary interiors. Simple lines and pure color palettes can create a fresh and stress-free ambience, providing an escape from the neon lights of the city.
The exterior features a monochromatic palette of black, white, and gray. The contrast between black and white adds visual tension, while the gray shades soften the intensity of the contrast, creating subtle layers that keep the simple view from feeling monotonous. The rough, exposed lines of the fair-faced concrete bring a touch of human warmth, while also capturing and reflecting light. The soft, gentle glow enhances the space's overall appeal.
Through multi-floor design, functional integration, and a symbiotic connection with nature, the interior design meets the homeowner’s needs. The garage on the first floor extends the fair-faced concrete from the exterior, creating visual continuity that enhances the sense of spaciousness. In the guest area at the back, a light gray base is accented with highly saturated pops of color in the furnishings, adding depth and visual effect to the room. The second floor, dedicated to the public areas that facilitate communication and connection within the family, continues the gray theme and incorporates an interplay of stones, light strips, and wood hues, oozing a sense of understated luxury. The master bedroom on the third floor is divided into a sleeping area and an open study room by a half-height TV wall. A desk is placed behind the low wall, and a large storage cabinet offers ample storage space. Both the vertical and horizontal dimensions are enveloped in gray, white, and black, reflecting the homeowner's carefree attitude towards life.
Credits
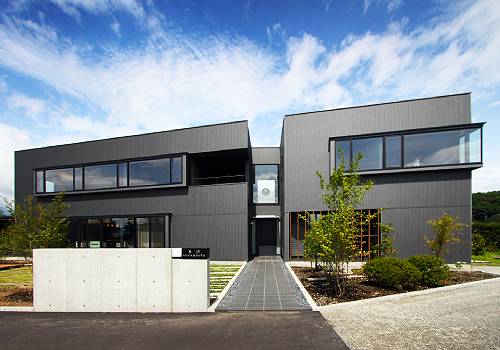
Entrant Company
MR STUDIO Co., Ltd.
Category
Residential Architecture - Residential Architecture / Other___

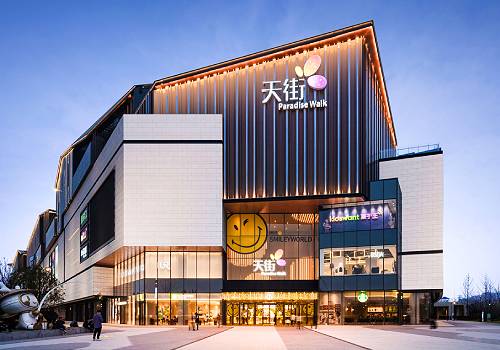
Entrant Company
HZS Design Holding Company Limited
Category
Commercial Architecture - Shopping Malls and Entertainment Complexes

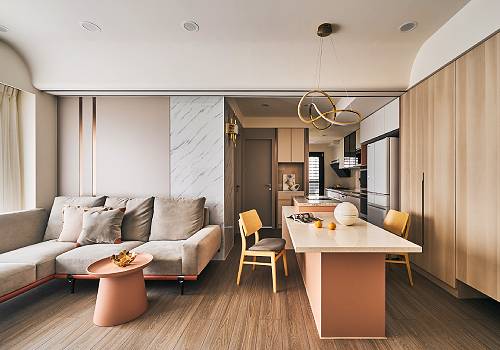
Entrant Company
Dengfeng Interior Design
Category
Interior Design - Residential

