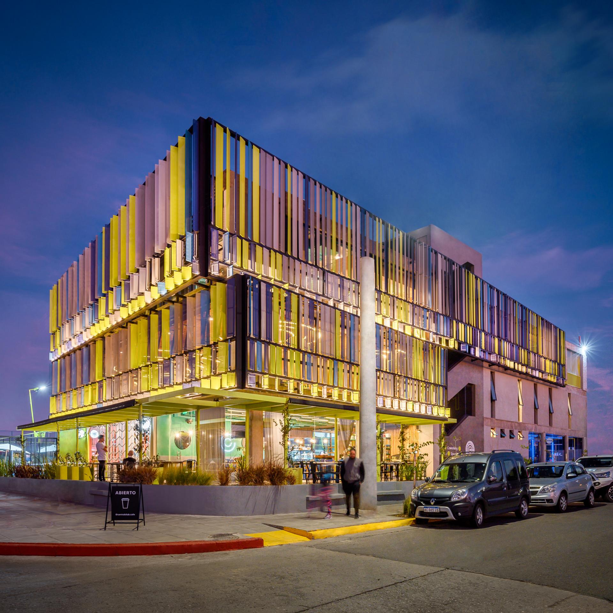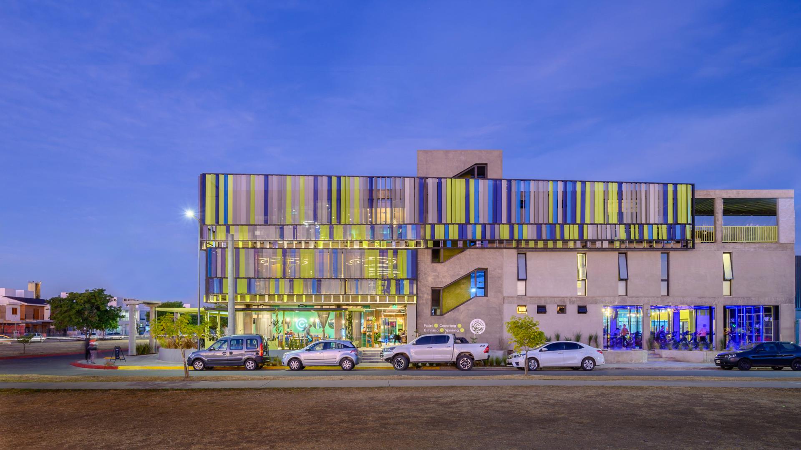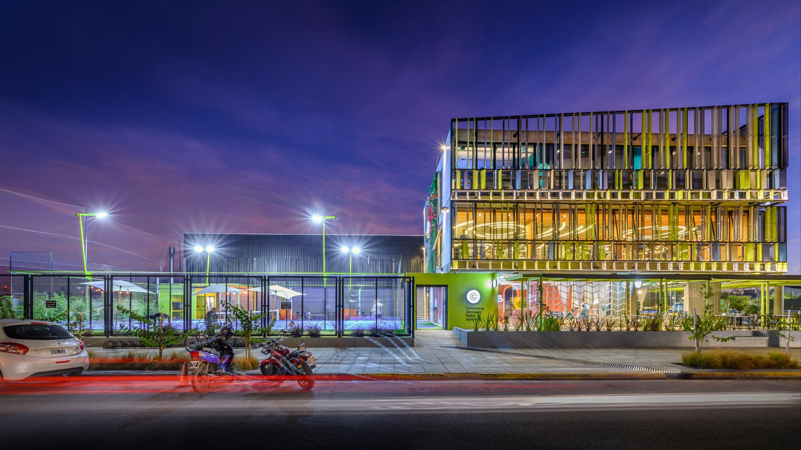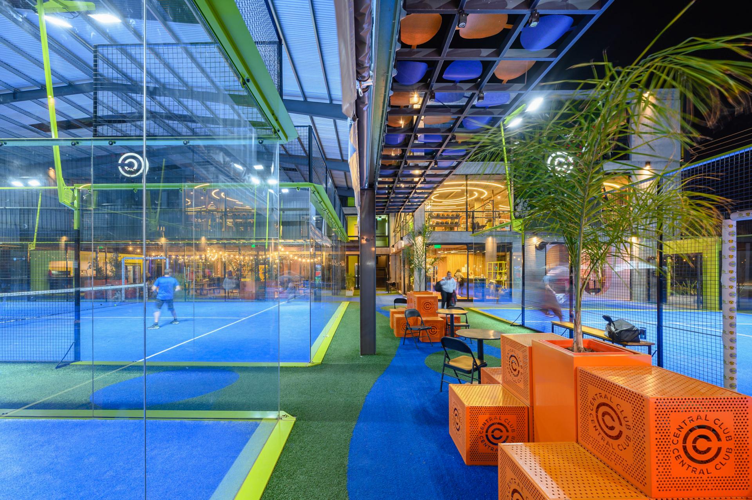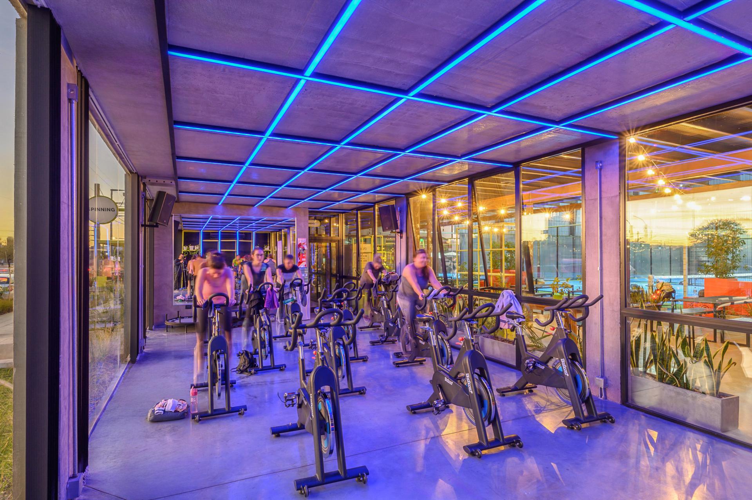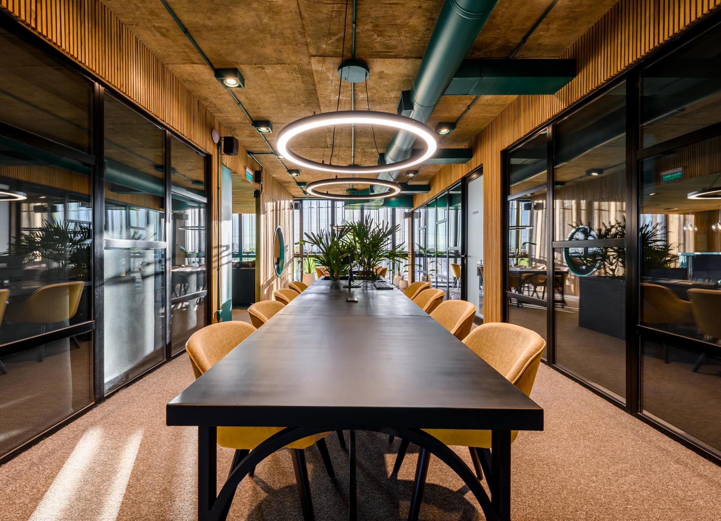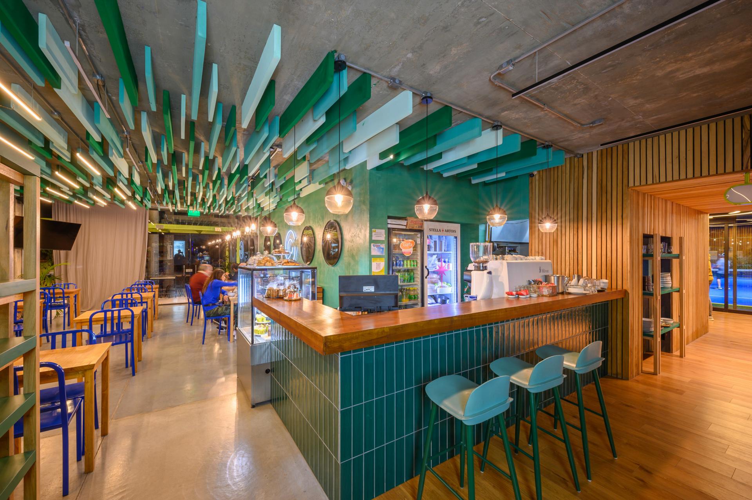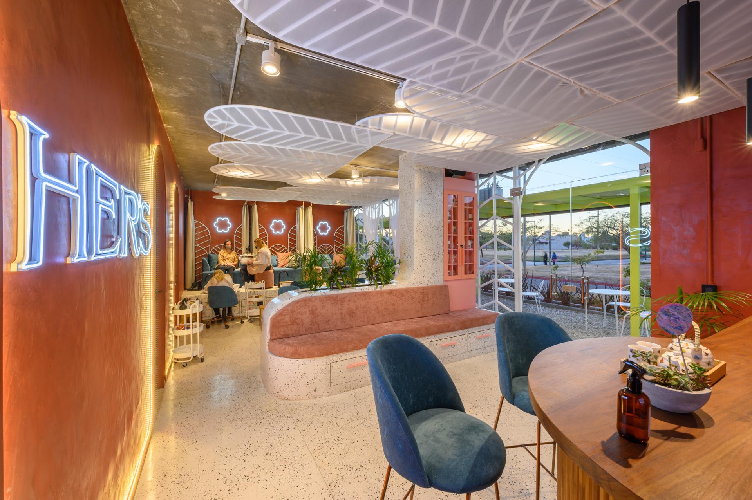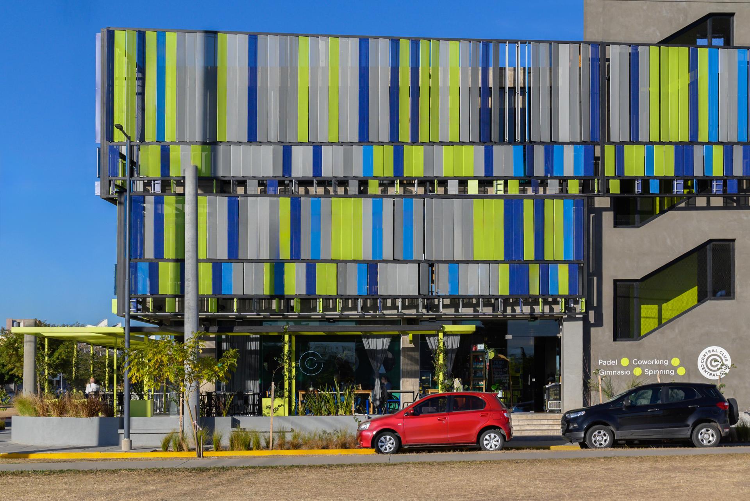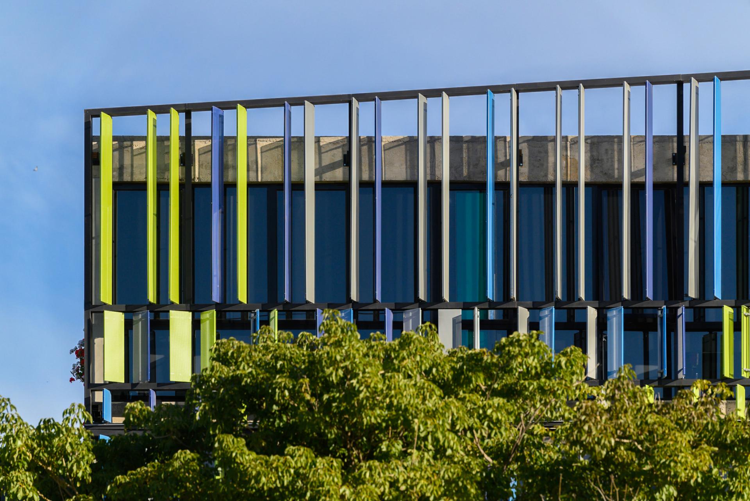2024 | Professional
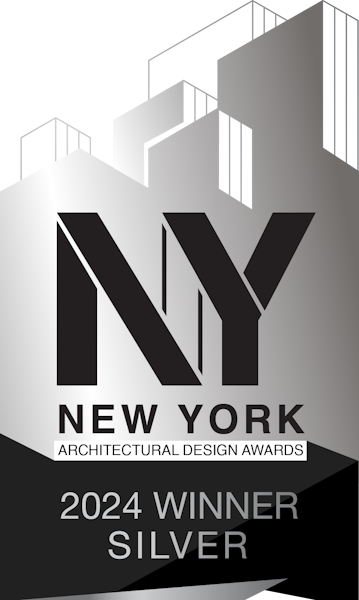
Central Club
Entrant Company
MTVD design studio
Category
Commercial Architecture - Mixed-Use Developments
Client's Name
Jazmin Aquín
Country / Region
Argentina
Central Club: A Multifaceted Space for the Modern Community
Central Club is a multifaceted venue where professional paddle tennis takes center stage. It offers a dynamic environment featuring a bar, restaurant, coworking spaces, gym, spinning room, locker rooms, nail spa, and professional paddle courts. Each area is thoughtfully designed to highlight a variety of colors, textures, and materials that invite visitors to be part of the Central community.
The design intentions were to create a space that exudes movement, action, and a dynamic, contemporary vibe. Using an existing building, the project proposes a new layout and identity that defines Central Club. The design emphasizes a vibrant color palette of blues, oranges, and greens, acting as key elements to establish a sense of belonging and community. These colors, along with circular patterns and diverse materials, reinforce the brand identity throughout the space.
Aiming for a welcoming environment, the use of vegetation and wood softens and complements the contrast provided by the bold color scheme. This blend creates a warm atmosphere, enhancing the overall experience for community members.
To capture Central Club’s contemporary character, microcement and strategic lighting play essential roles. Linear lights, circles, and neon accents give the space a fresh, high-tech, and minimalist feel. Each area within the club maintains a shared identity while preserving its unique features. For instance, strong color elements like perforated metal cubes and overhead pergola interventions are repeated throughout the design. The bar features an acoustic ceiling with rectangular panels, while the offices exude warmth with wooden accents, turquoise furnishings, and lighting that adds a pop of contrast.
The building's facade extends the club's essence outward, serving as a landmark that hints at the interior's vibrant activity. This design not only enhances the club's identity but also adds character to the surrounding area, ensuring it doesn’t go unnoticed.
Credits
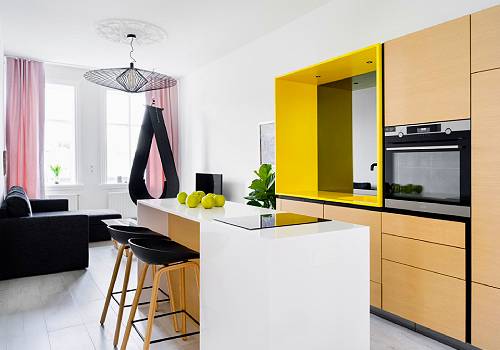
Entrant Company
Minarc
Category
Interior Design - Loft

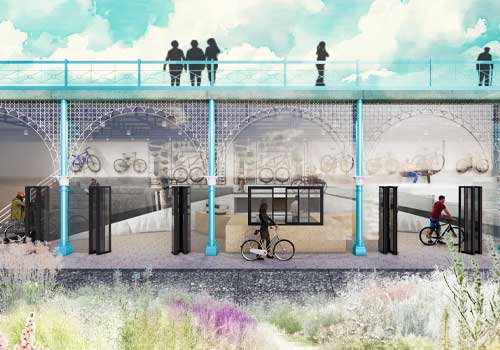
Entrant Company
Angus T
Category
Historical Preservation and Renovation - Adaptive Reuse of Historic Structures

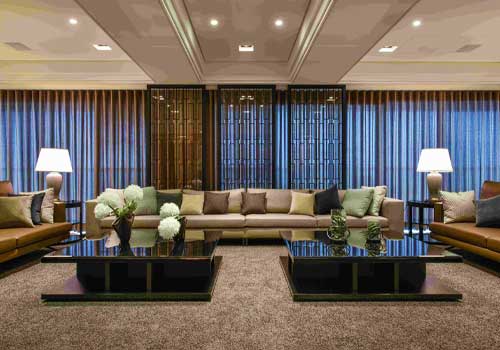
Entrant Company
CHENG SHENG INTERIOR DESIGN
Category
Interior Design - Residential

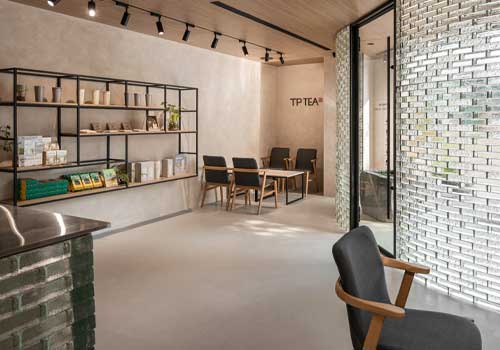
Entrant Company
Ching Chuan Interior Design
Category
Interior Design - Restaurants & Café

