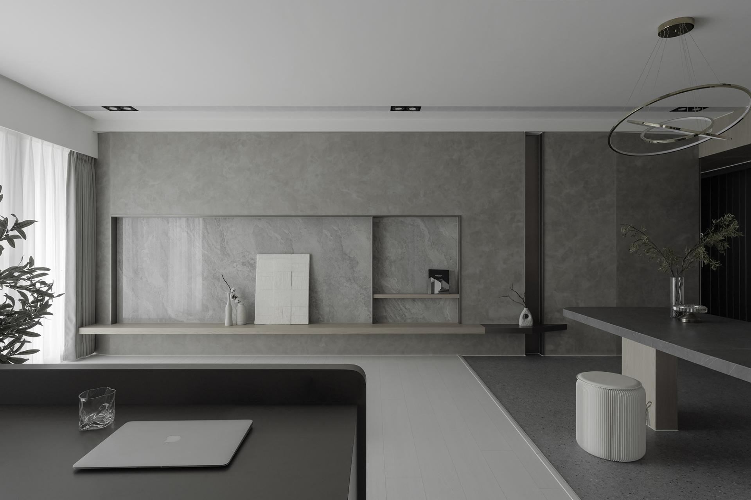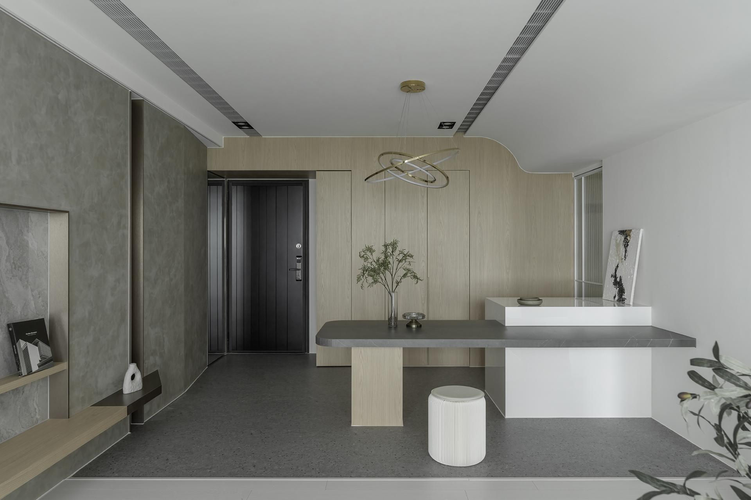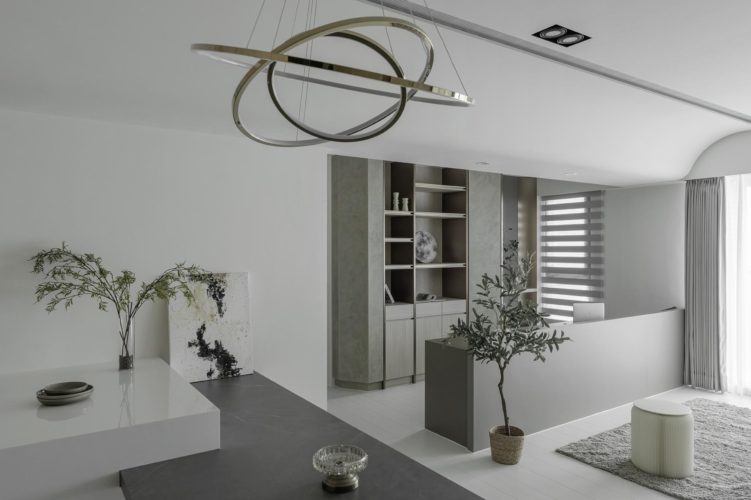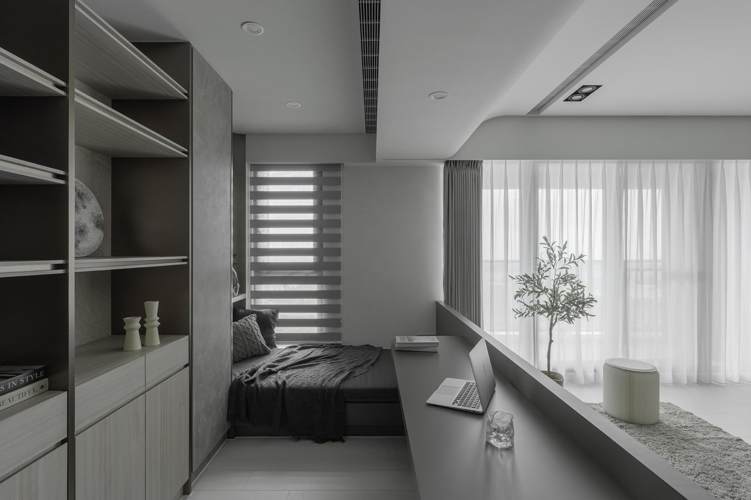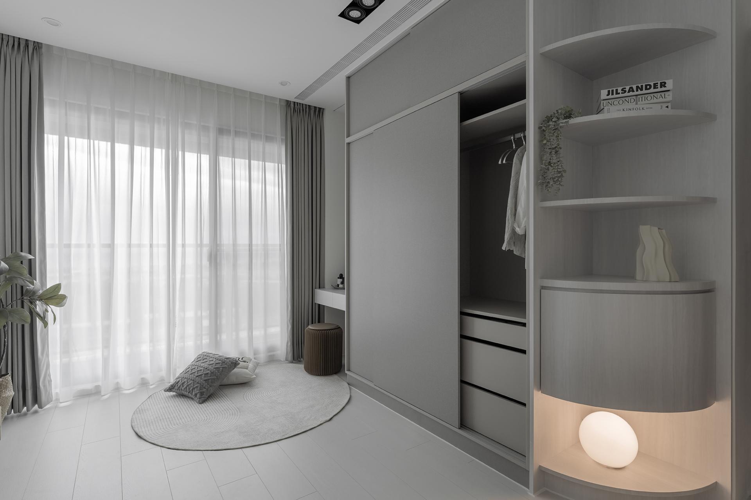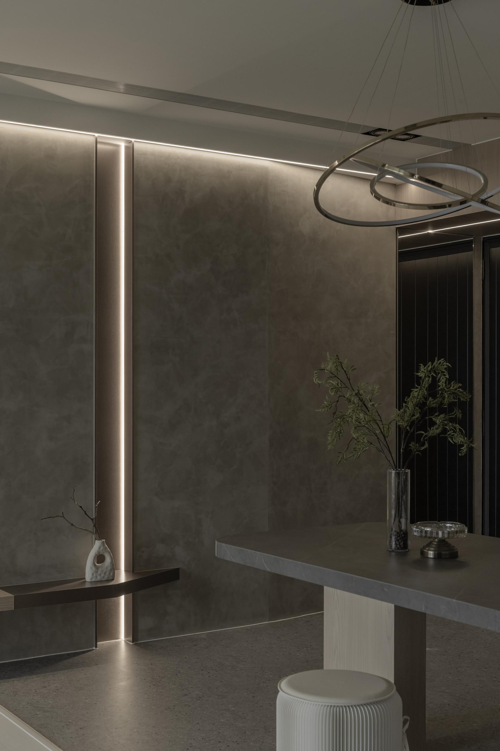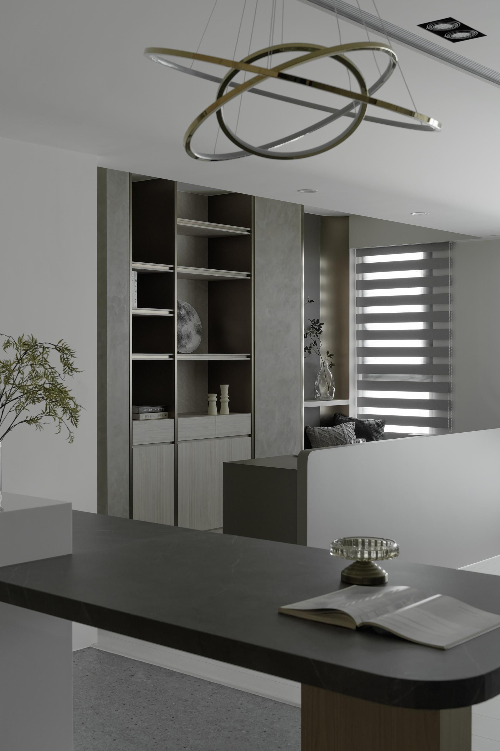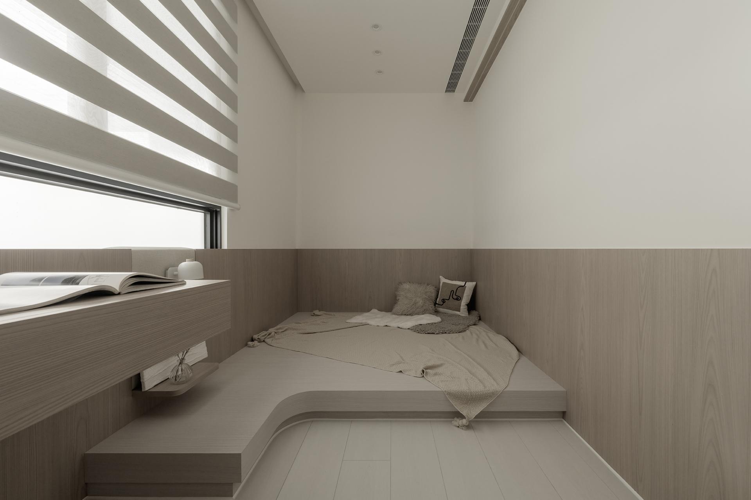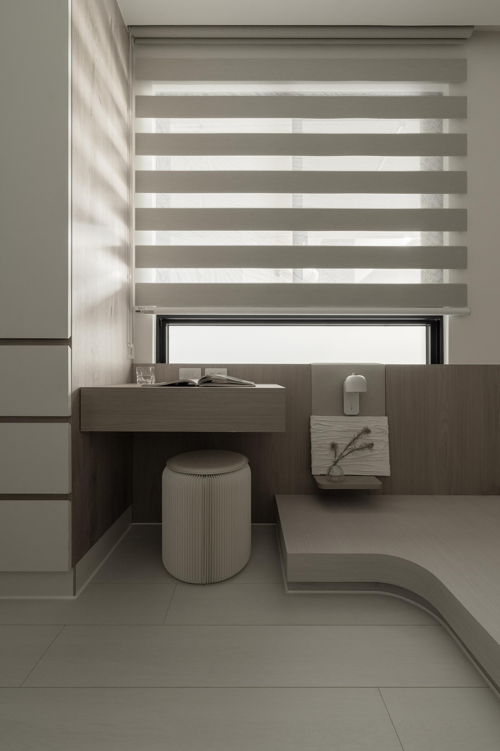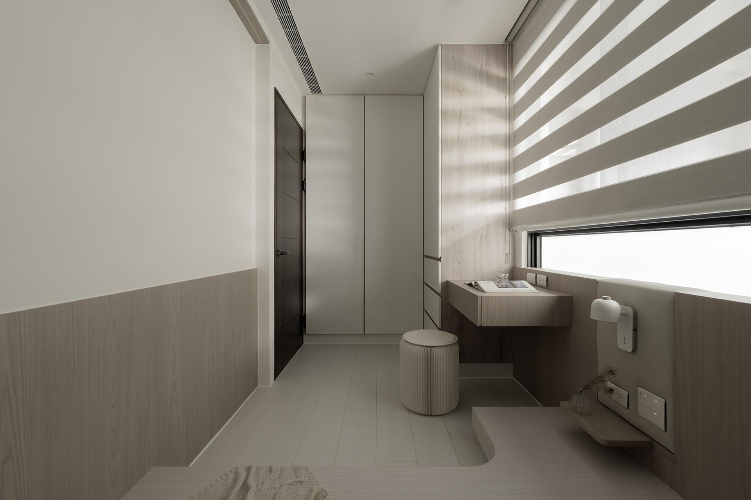2024 | Professional

Embrace Warmth and Elegance
Entrant Company
One Interior design
Category
Interior Design - Residential
Client's Name
Country / Region
Taiwan
This unique private house planning project was carefully designed to cater to the needs of a dynamic couple and their social lifestyle. The open-plan layout was chosen to encourage seamless movement and to offer a bright, spacious environment for the homeowners to engage with their guests. The use of the inverted rounding technique and rounded shapes in the beams, pillars, wall corners, and furniture not only creates a visually soft and inviting atmosphere but also minimizes the risk of accidental collisions and injuries. The project has been meticulously tailored to cultivate a joyous and harmonious home that effortlessly blends aesthetics with practicality for its residents.
Inside, the interior space is adorned with warm, earthy tones, complemented by special paint and wood-grain panels. This combination not only creates a welcoming and soothing ambiance but also infuses the space with a vibrant sense of enjoyment. To cater to the homeowner's storage requirements, this project incorporates a diverse array of cabinets, providing ample and adaptable storage solutions. The use of specially lacquered wood cabinets ensures a harmonious integration with the wall, resulting in a visually cohesive effect. The living room is artfully divided into a study space by a lengthy desk and a snug leisure area with a couch, offering residents a comfortable retreat. A prominent beam positioned above the desk is softened through the implementation of rounded corners, effectively mitigating the perceived spatial confinement.
Upon entering the private area, one will be immediately struck by the inviting ambiance of the bedroom, which is adorned with exquisite wood tones, imparting a sense of warmth and comfort. The desk is ingeniously designed without legs, which not only adds to its sleek appearance but also minimizes the presence of corners where dirt and dust can accumulate, allowing for easy maintenance and organization. Stepping into the dressing room, the closet's sliding doors not only offer convenience but also maximize space, resulting in an expansive and welcoming environment.
Credits
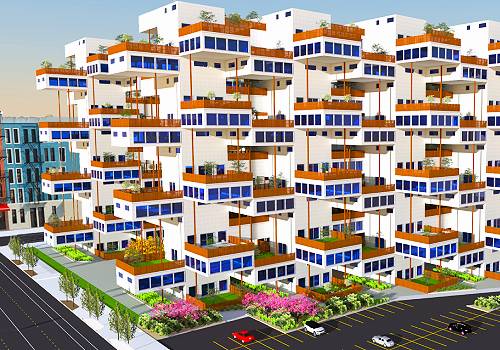
Entrant Company
Grant's Gardening Service
Category
Residential Architecture - Sustainable and Eco-Friendly Homes

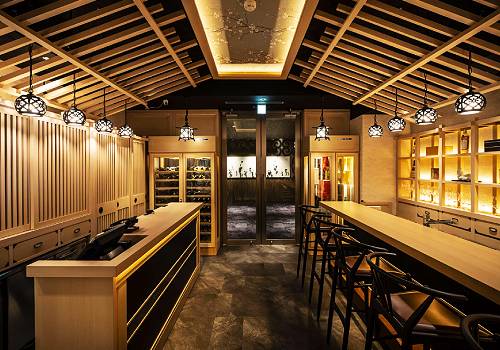
Entrant Company
engine,inc.
Category
Interior Design - Restaurants & Café

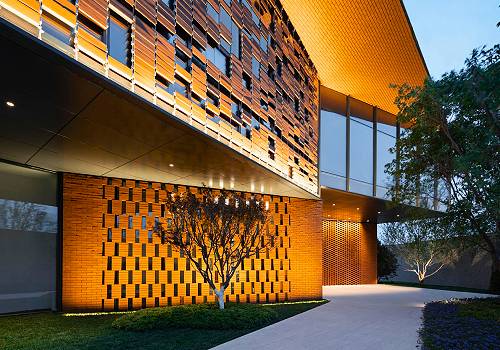
Entrant Company
HZS Design Holding Company Limited
Category
Cultural Architecture - Cultural Centers and Community Halls

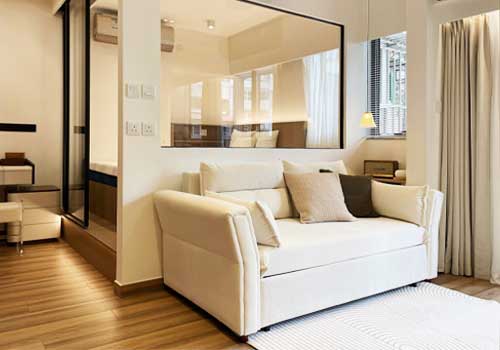
Entrant Company
Blooming co. design
Category
Interior Design - Residential

