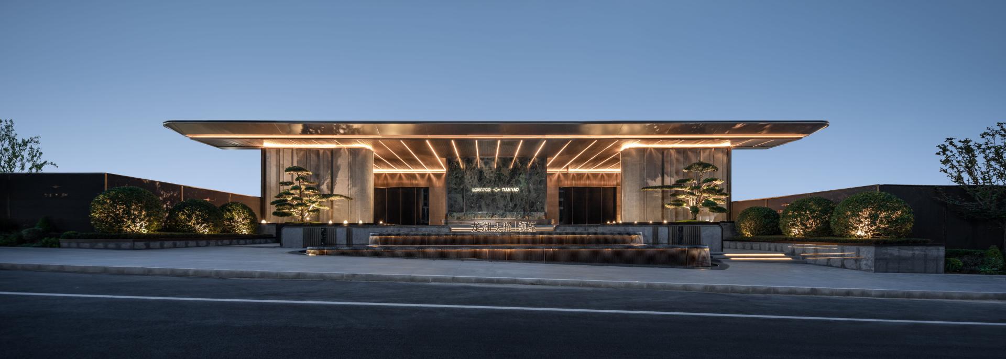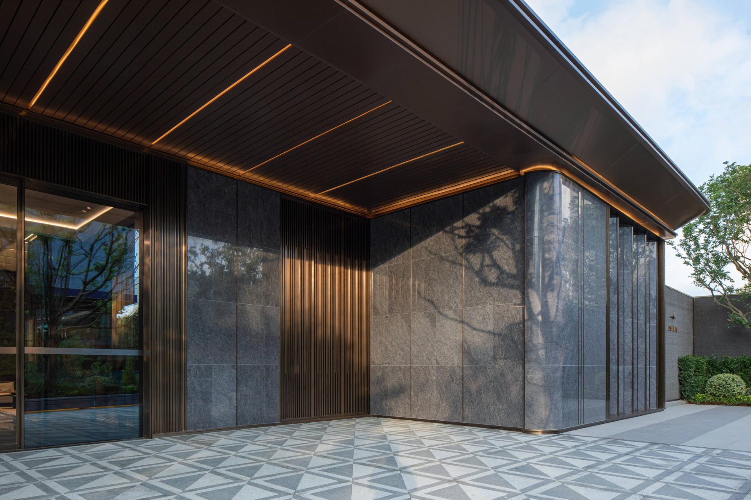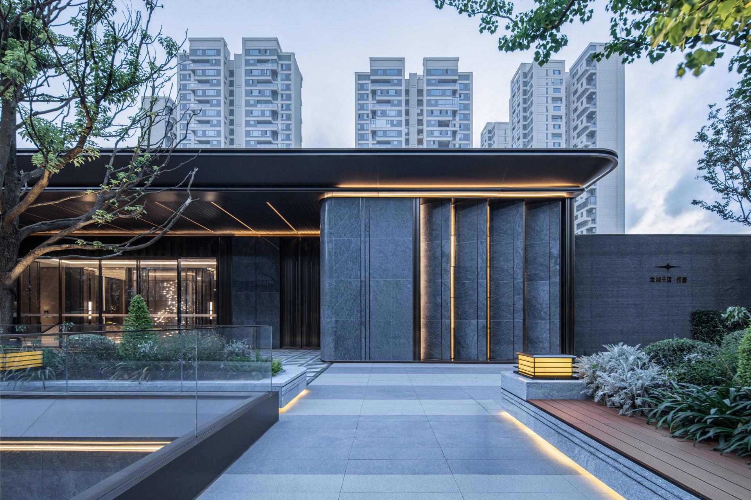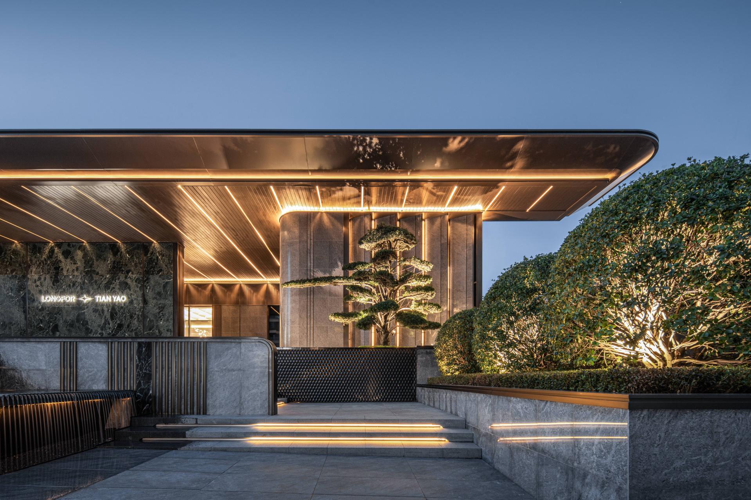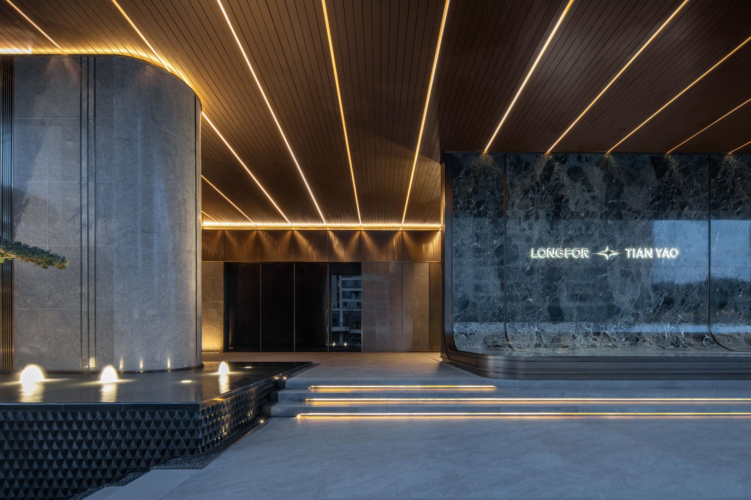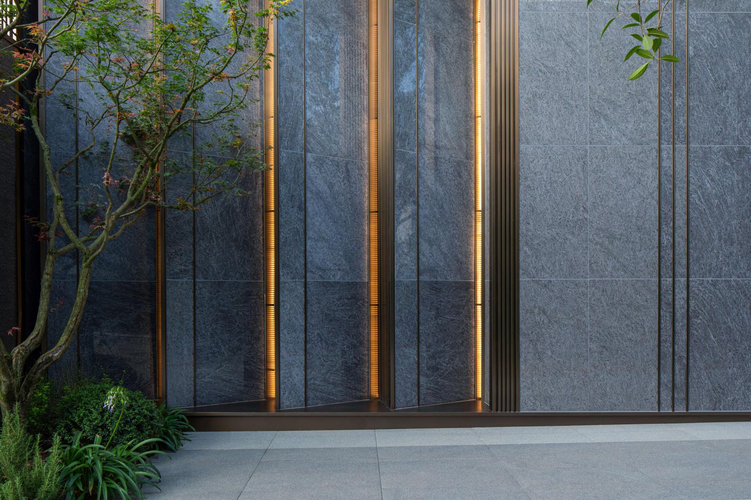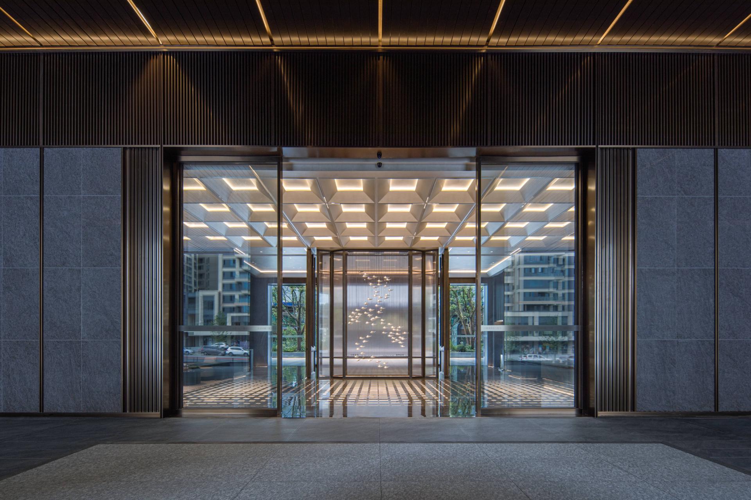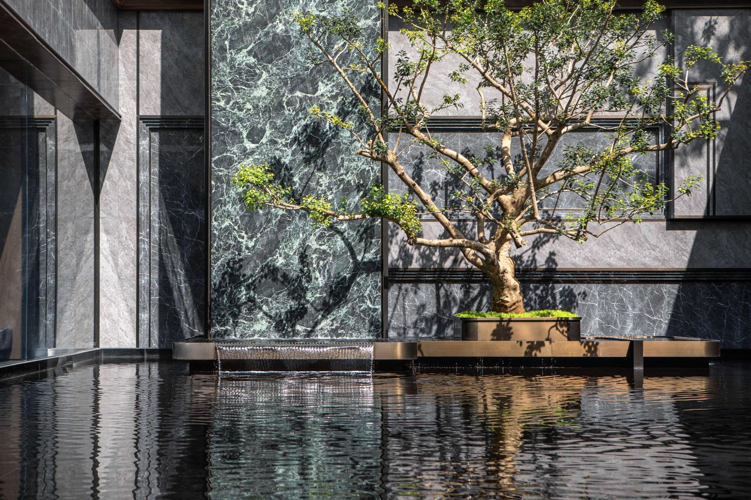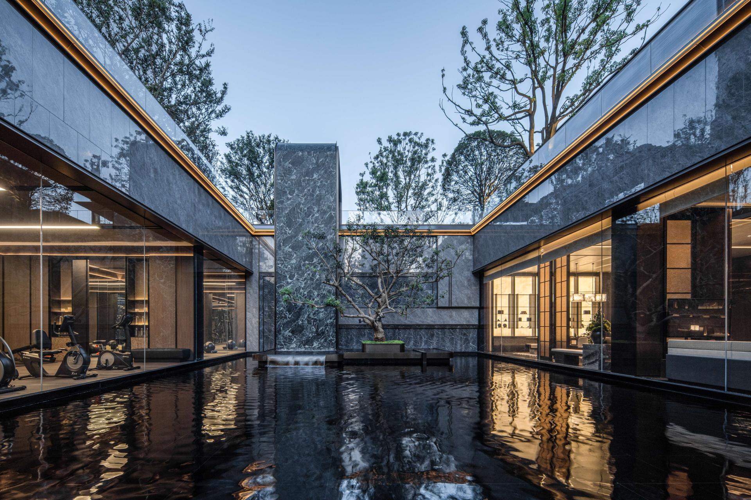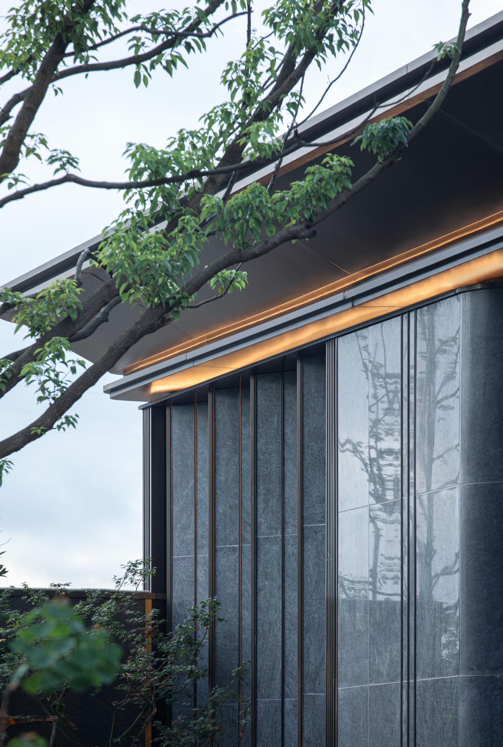2024 | Professional
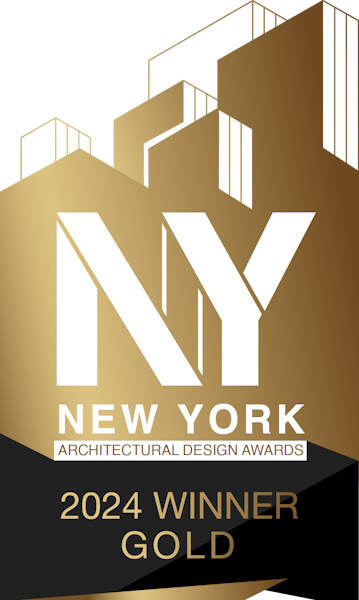
Longfor Tianyao · Lingfeng
Entrant Company
HZS Design Holding Company Limited
Category
Cultural Architecture - Cultural Centers and Community Halls
Client's Name
Guiyang Longhu Dushi Cultural Industry Development Co., Ltd.
Country / Region
China
This project is the clubhouse for the Tianyao Lingfeng community.
The main entrance features a grand overhanging eave spanning 55 meters in width and extending 12 meters in depth, creating a highly recognizable interface that exudes grandeur and prestige. The use of imported stone with metal inlays in a luxurious and elegant style creates a strong visual impact between the urban interfaces, showcasing a spirit of calm elegance.
With a combination of bright and rich colors, refined and balanced exterior design, and precise and rigorous pattern matching, the project distills a unique and iconic style. The Longfor Tian series utilizes high-end materials and meticulous design, perfectly blending Italian imported Prada green luxury stone, Brazilian imported aquamarine stone, and bronze-like stainless steel. This nuanced interplay between simplicity and intricate detail encapsulates the essence of design, providing a pleasing aesthetic experience through visual, tactile, and perceptual senses.
Inspired by the luxurious lifestyle of Bulgari, a 3000sqm forest reception lounge is created. Custom-made sunken seating areas, paired with bubbling water features, form a resort-style water courtyard, vividly portraying an exclusive private living scene.
Starting from the concept of "boundary-less space planning" and focusing on the elements of "three-dimensionality/nature/elegant luxury," the project creates a livable world art gallery. This space allows residents to sit down, forget, relax, and retreat, evoking the experience of returning to nature and life within a modern elegant luxury hotel residence. Each return home feels like a vacation.
The sunken courtyard is designed around the clubhouse, with precise consideration of architectural proportions and scales. The use of Austin grey marble tiles and low-saturation champagne tones establishes a discreetly luxurious tone, emphasizing the refinement of architectural details. This creates a modern, meticulously crafted facade perception, organically weaving users' "movement" and "stay" behaviors within the courtyard to create a hotel-like living experience area. The spatial experience elevates into a lifestyle, a new state of urban luxury vacation living.
Credits
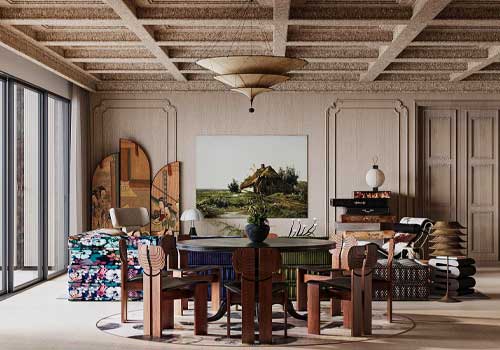
Entrant Company
GROW SPACE DESIGN
Category
Interior Design - Residential

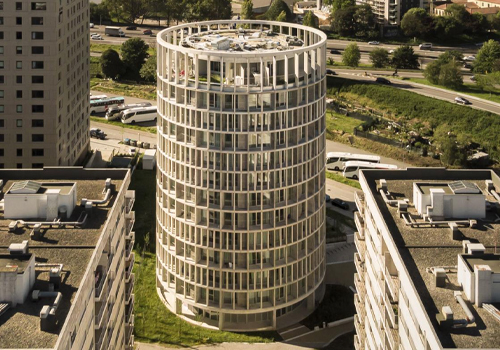
Entrant Company
OODA
Category
Residential Architecture - Residential Architecture / Other___

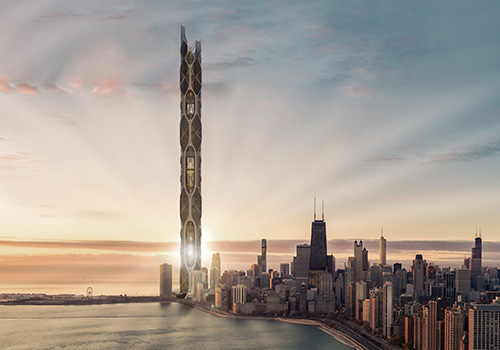
Entrant Company
YUHAN ZHANG & DREAMA SIMENG LIN
Category
Innovative Architecture - High-Tech and Futuristic Design Concepts

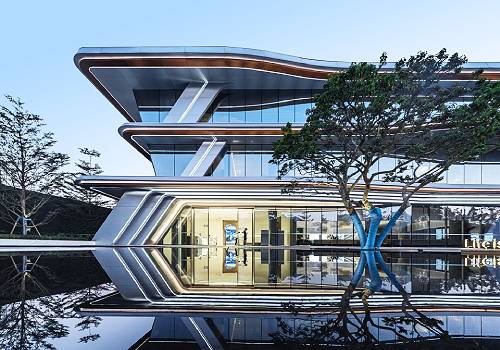
Entrant Company
HZS Design Holding Company Limited
Category
Commercial Architecture - Mixed-Use Developments

