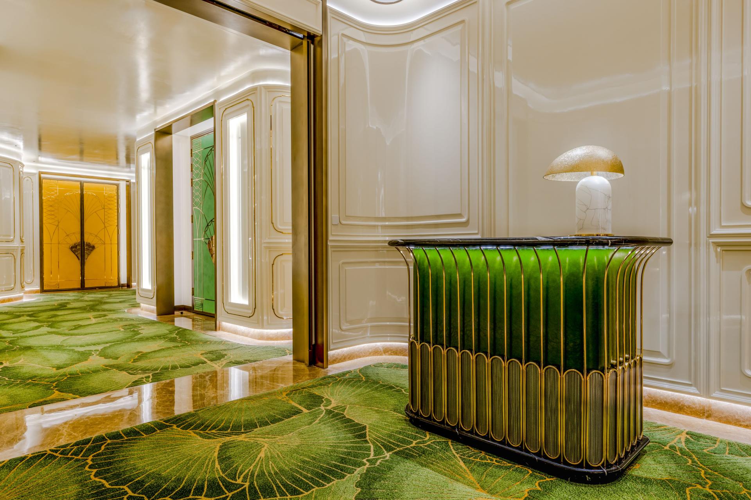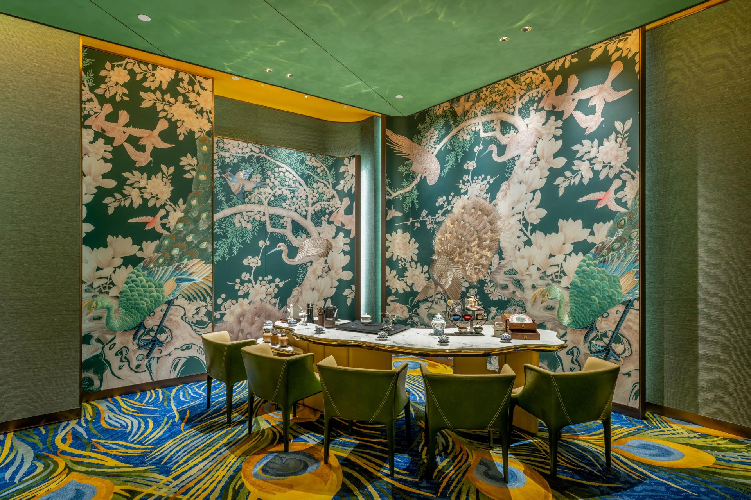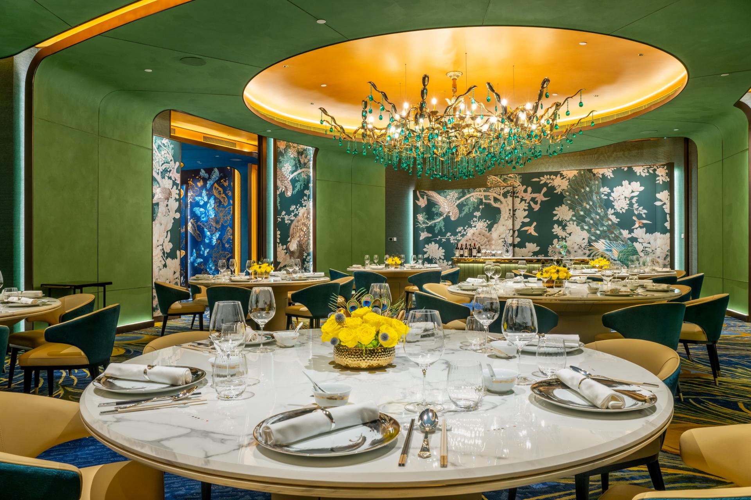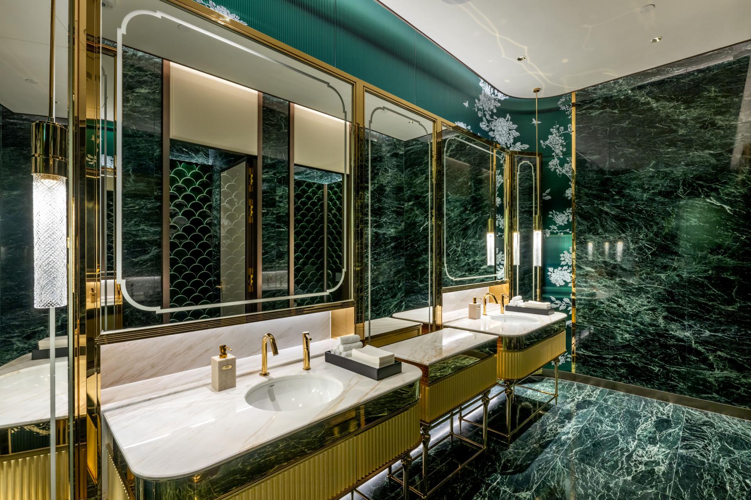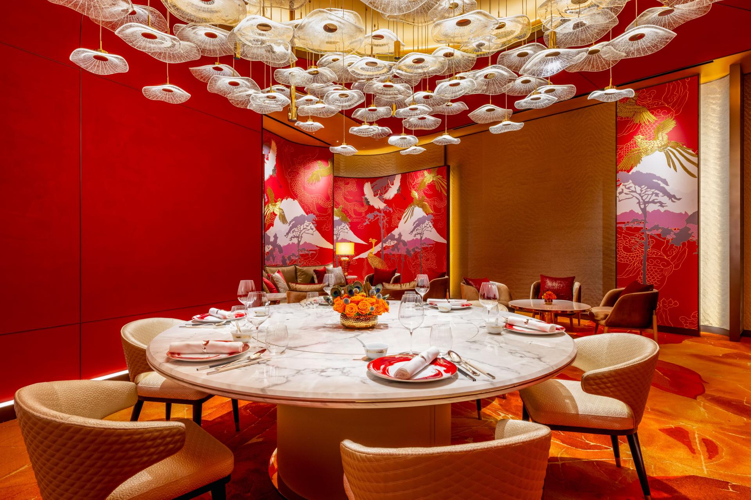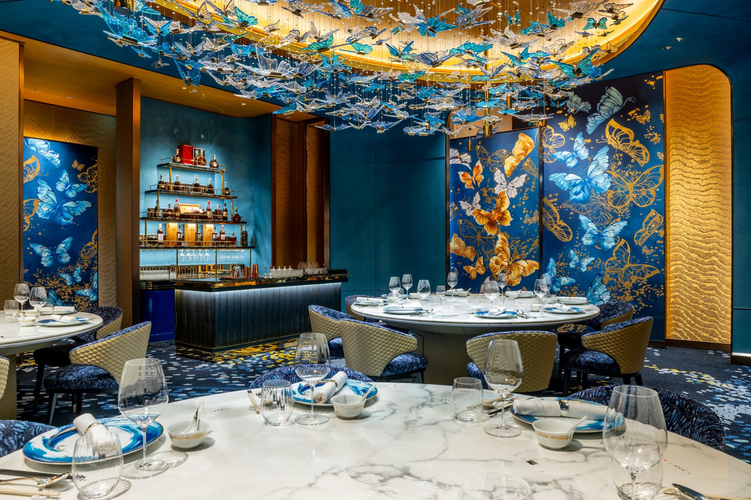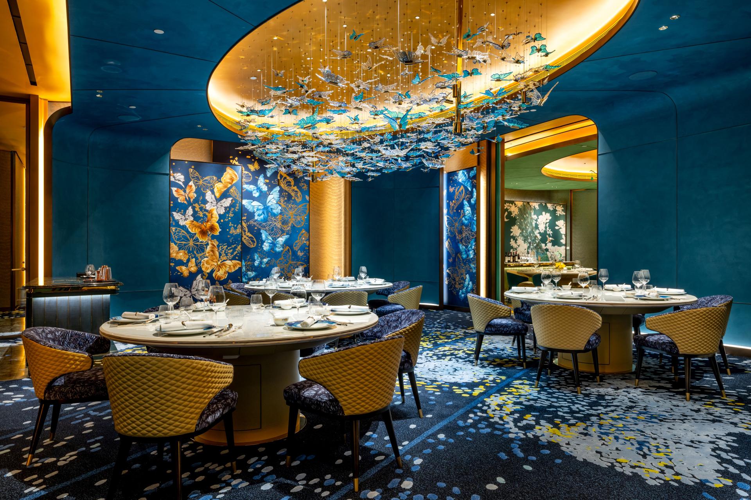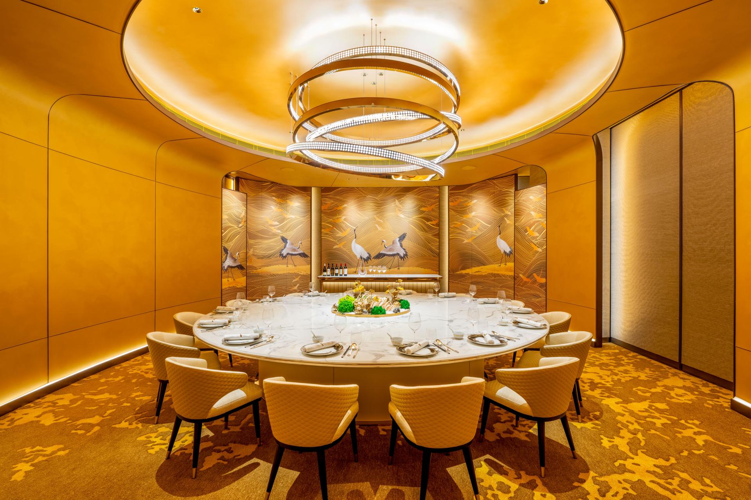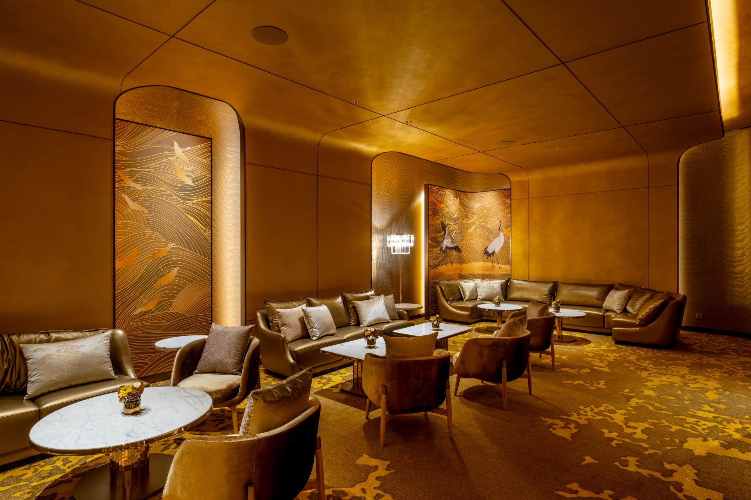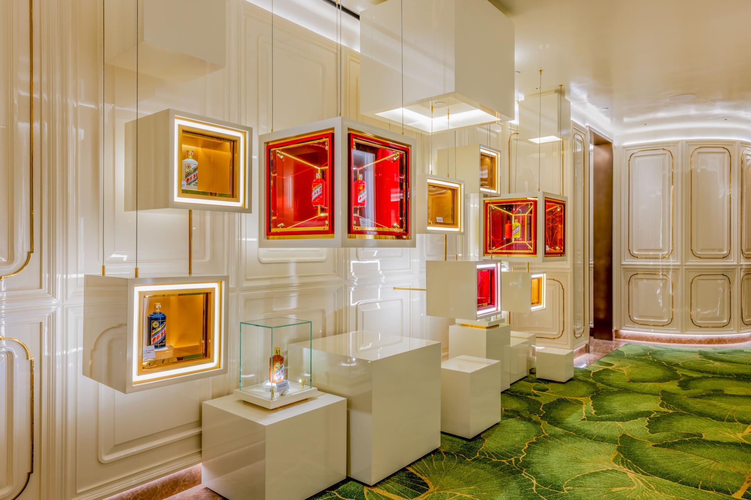2024 | Professional
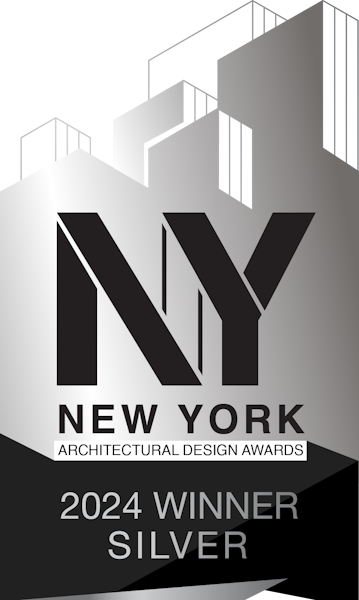
Grand Imperial Court
Entrant Company
MGM Grand Paradise Limited
Category
Interior Design - Restaurants & Café
Client's Name
MGM Macau
Country / Region
Macau S.A.R., China
Grand Imperial Court Project Brief
The Grand Imperial Court at MGM Macau is a sophisticated Chinese restaurant featuring interconnected private dining rooms designed for an exquisite dining experience. With evolving guest expectations in fine dining, MGM aims to enhance the arrival space and accommodate advanced audio-visual technologies in the renovation.
Key requirements include five private dining rooms, each equipped with large dining tables, lounges that can convert into dining spaces, mini bars or chef’s tables, and washroom facilities. Each room will also feature a state-of-the-art karaoke system and surround sound, with some systems concealed behind sliding silk paneling.
Concept Narrative
Silverfox developed a unique story for each room, expressed through handcrafted tapestry paneling in colors representing precious minerals: Emerald, Gold, Ruby, and Sapphire. These fragile tapestries depict intricate designs of birds, feathers, and leaves, complemented by hand-tufted carpets and sculptural chandeliers.
Concept Creation
Entering the Grand Imperial Court, guests are welcomed by an automated sliding door revealing a Moutai Lobby display wall showcasing rare Moutai bottles. The entrance features a carpet with a Papyrus leaf pattern, linking to the individual dining rooms, each with lacquered doors color-coded to their respective themes.
The design incorporates three architectural layers: a gold moire finish base, a textured gold ceiling, and overlapping tapestry paneling. Four distinct dining room types relate to precious minerals, each with a unique narrative and aesthetic.
1. Emerald Room: Features peacock feather motifs, symbolizing power and beauty, with emerald crystal chandeliers.
2. Gold Rooms: Represent woven gold leaf and cranes, symbolizing wisdom and longevity, with elegant mini bars showcasing vintage Moutai.
3. Ruby Room: Embodies autumn hues and fertility themes, with chandeliers resembling delicate leaves.
4. Sapphire Room: Displays interwoven butterfly wings, symbolizing freedom and beauty, with crystal butterfly chandeliers.
Planning Challenges
The existing kitchen has been upgraded, with dedicated service corridors for each dining room. Washrooms ensure guest privacy, while overlapping panels conceal KTV screens and surround sound systems. The design includes acoustically sealed sliding walls and electronically revolving lazy Susan tables with under-counter induction heating, addressing all maintenance and cabling concerns.
Credits
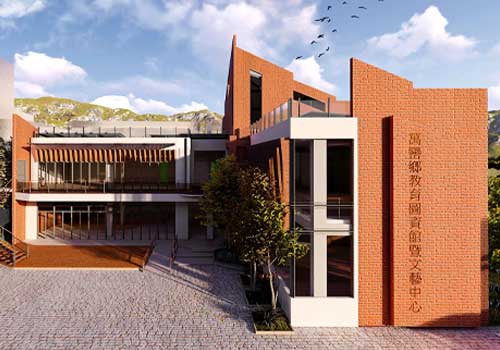
Entrant Company
STUDIO Heu Dui CHIACHEN
Category
Cultural Architecture - Libraries and Archives

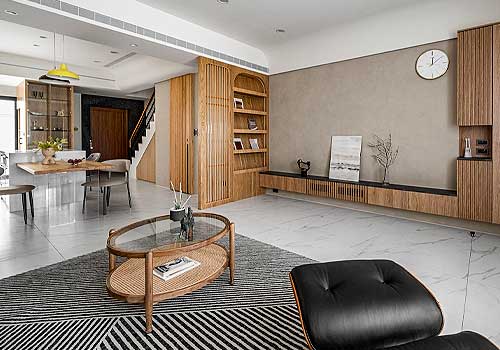
Entrant Company
Guten Interior Design
Category
Interior Design - Residential

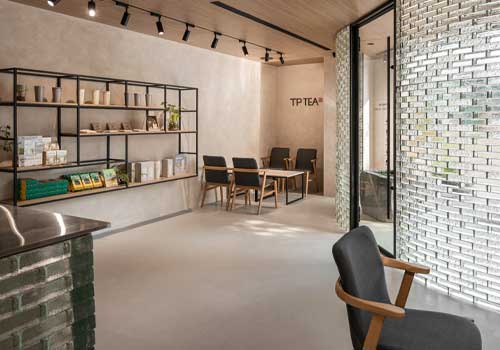
Entrant Company
Ching Chuan Interior Design
Category
Interior Design - Restaurants & Café

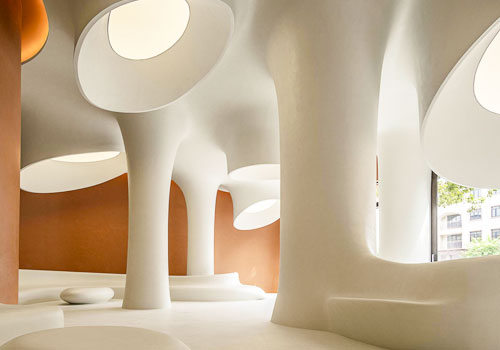
Entrant Company
BR DESIGN ENGINEERING CO.LTD
Category
Interior Design - Exhibits, Pavilions & Exhibitions

