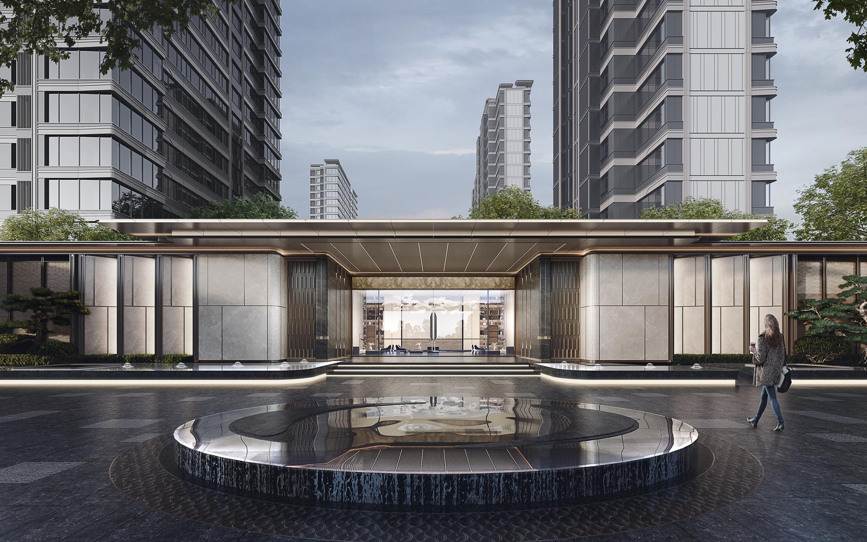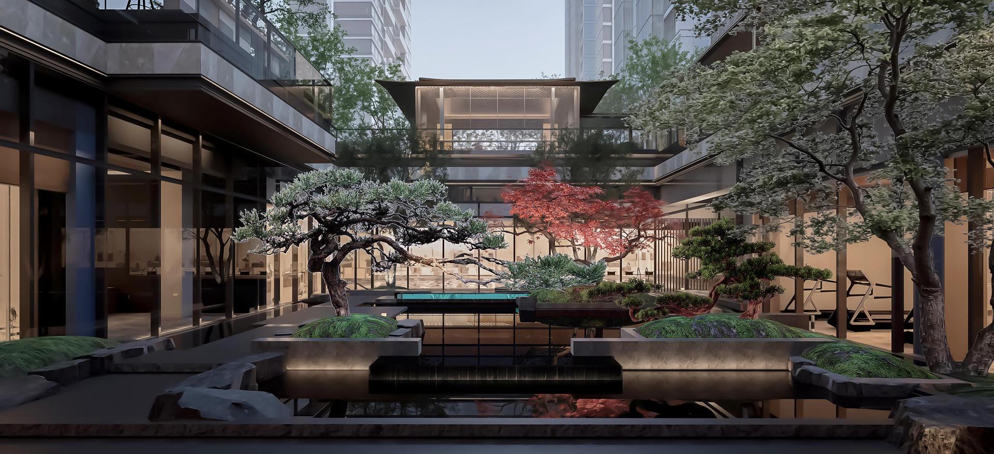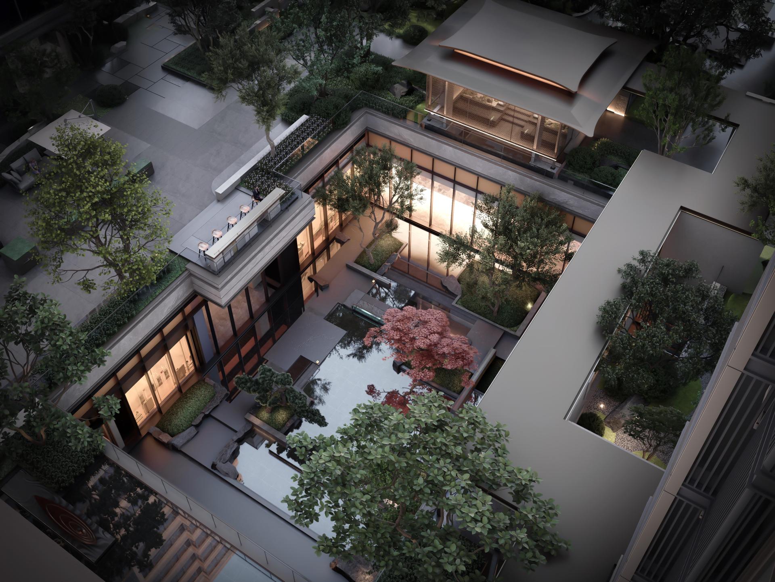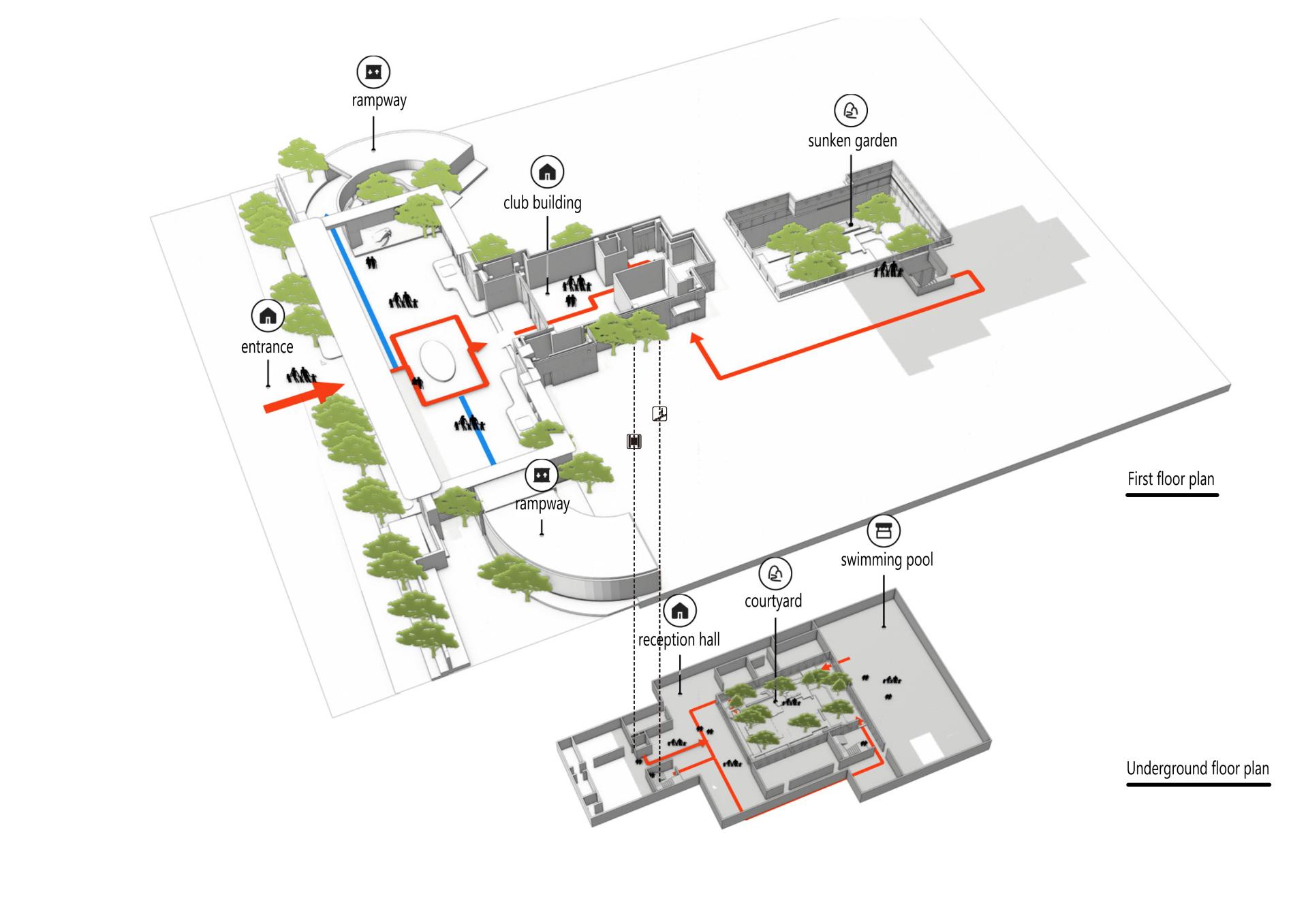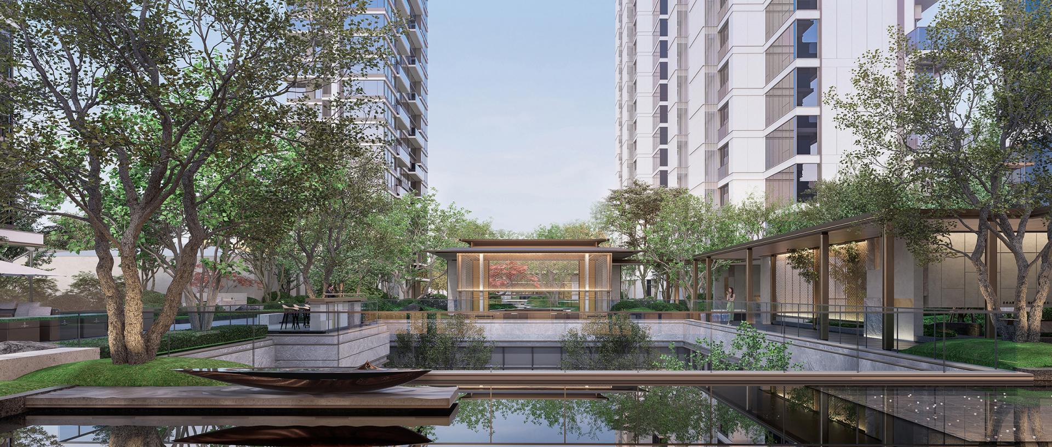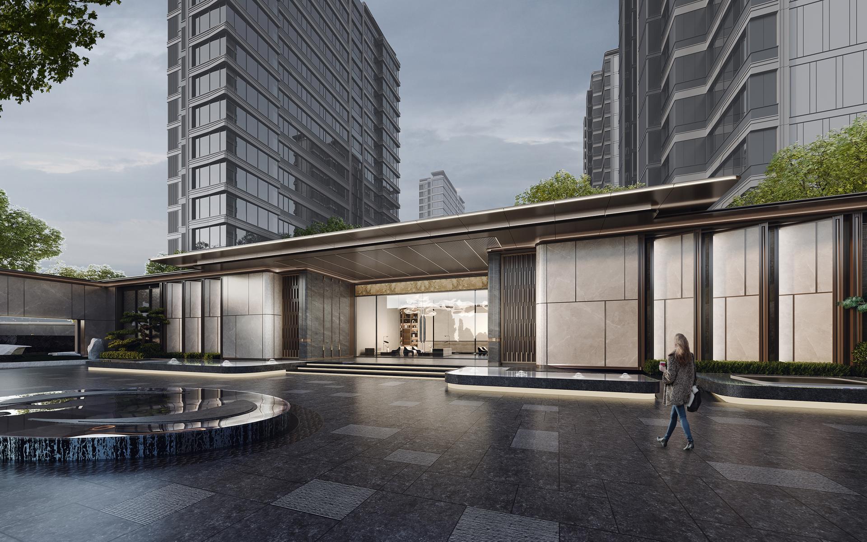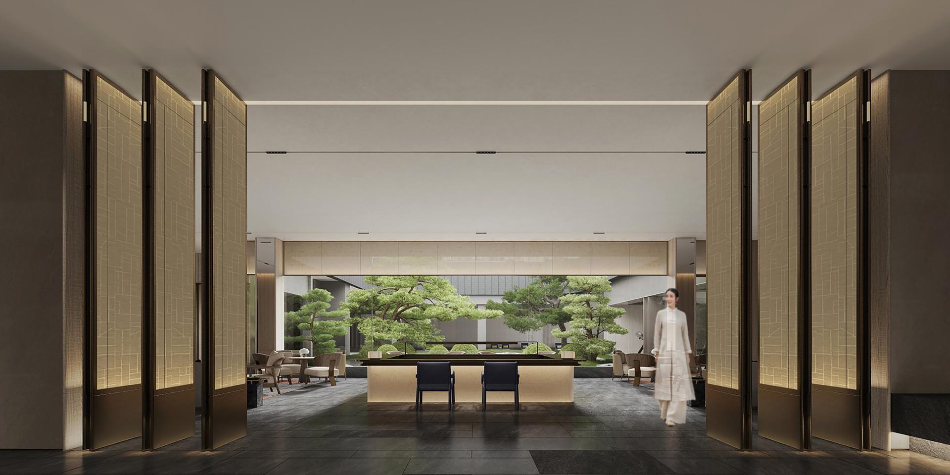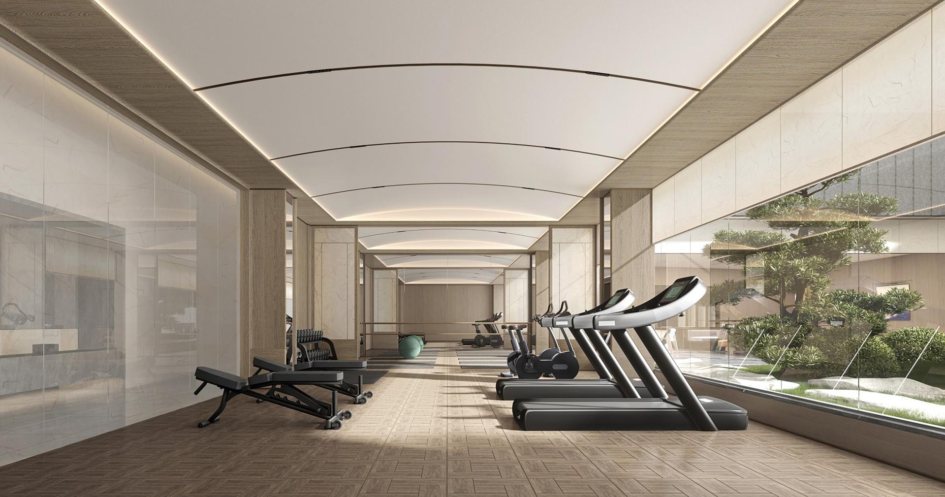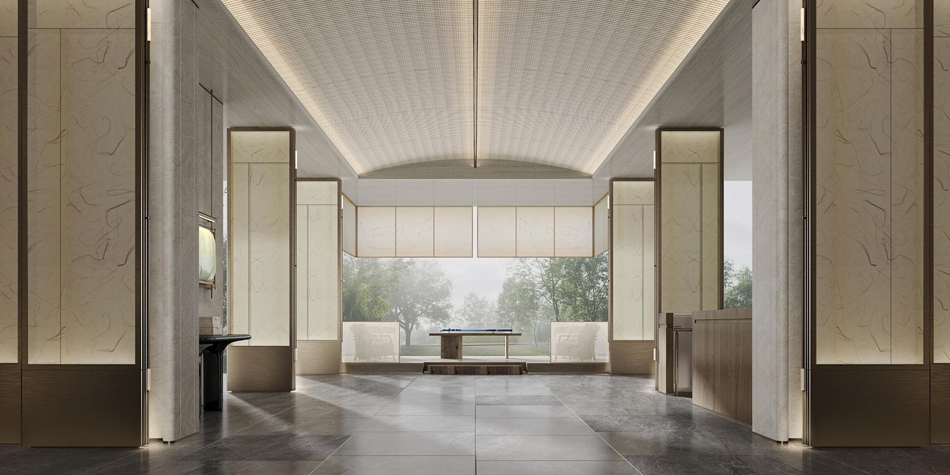2024 | Professional
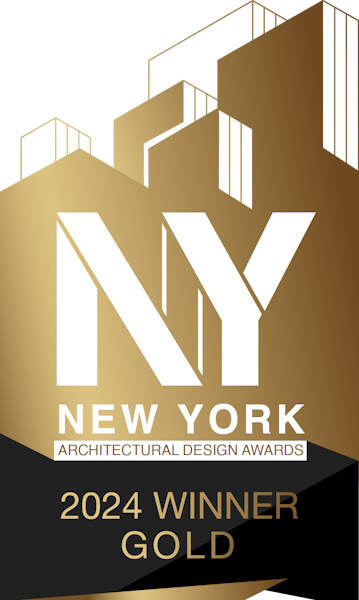
CSCEC Oriental Tourmaline
Entrant Company
HZS Design Holding Company Limited
Category
Cultural Architecture - Cultural Centers and Community Halls
Client's Name
SHANGHAI CSCEC DONGFU INVESTMENT DEVELOPMENT CO., LTD.
Country / Region
China
The project is located on the east side of Huangshan Road in the central part of Hexi, Jianye District, Nanjing. There is a 40m x 12m internal courtyard between the main entrance gate of the residential area and the clubhouse, with vehicle ramps set on both sides of the courtyard. Vehicles can enter the underground garage at the entrance, ensuring complete separation of pedestrians and vehicles within the community, facilitating property management, enhancing community safety, and improving the quality of life.
The above-ground area of the clubhouse is approximately 230 square meters, mainly serving as a reception lobby. The underground area covers 1800 square meters and includes facilities such as a gym, swimming pool, yoga room, reading room, executive lounge, conference hall, tea room, and banquet hall, promoting interaction among neighbors, enhancing community cohesion, and improving the quality and comfort of living in the community.
The sunken courtyard provides a strong sense of spatial hierarchy, creating a three-dimensional spatial feeling with varying heights in the surrounding environment. It also provides natural lighting and ventilation for the functional areas of the underground clubhouse.
The main gate is made of antique bronze metal with embedded dragon scale patterns, continuing the tradition of Eastern culture and heritage of Jinling.
The sloping roof elements and the double-eaved entrance gate are meticulously designed to reflect the proportions of traditional Eastern architecture, with overhanging eaves, light roof structures, and suspended bases, forming a continuous roofline that resonates with the project's name "Oriental Tourmaline".
The color scheme of the clubhouse facade primarily uses off-white Vienna stone, creating a warm and soft atmosphere, with embedded bronze metal strips providing a contrasting visual element, enriching the visual layers and adding a sense of fashion and modernity.
On either side of the clubhouse entrance, platinum diamond luxury stone is used, featuring unique wave textures and diamond-like crystals that create a visual sensation resembling a starry sky or a galaxy through light refraction and reflection, enhancing the natural artistic beauty of the entrance and elevating the residential ambiance.
Credits
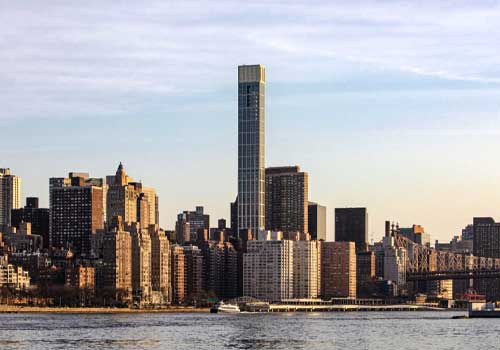
Entrant Company
M18 PR
Category
Residential Architecture - Luxury Residences

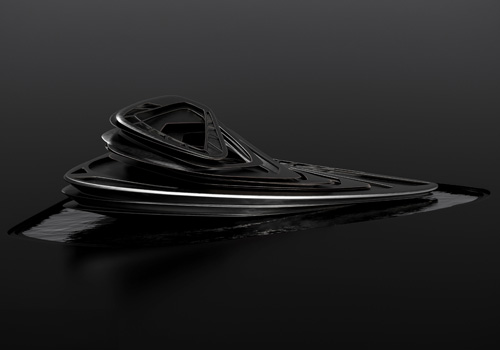
Entrant Company
Mohanad Barakat
Category
Landscape Architecture - Water Features & Fountains

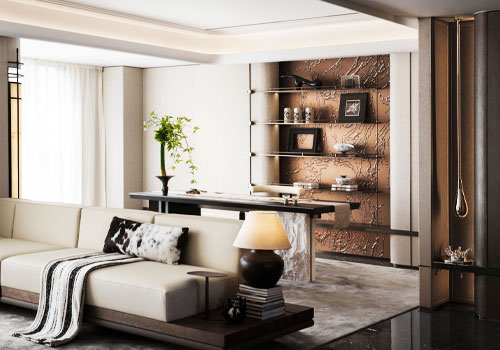
Entrant Company
TRD DESIGN
Category
Interior Design - Residential

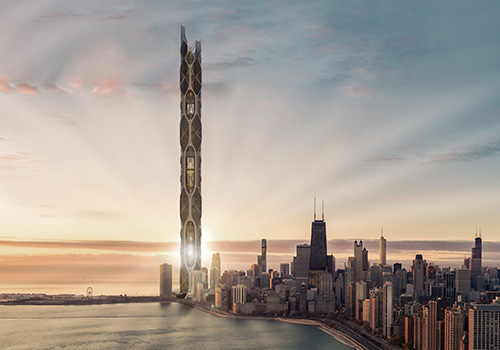
Entrant Company
YUHAN ZHANG & DREAMA SIMENG LIN
Category
Innovative Architecture - Sustainable and Green Building Technologies

