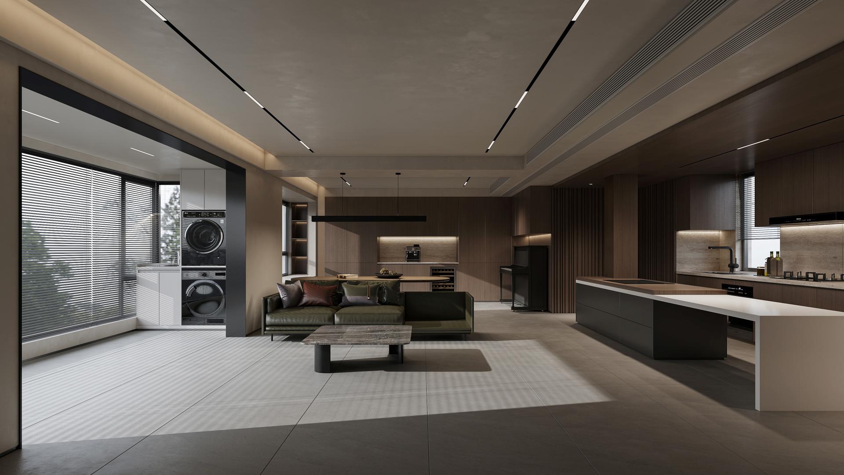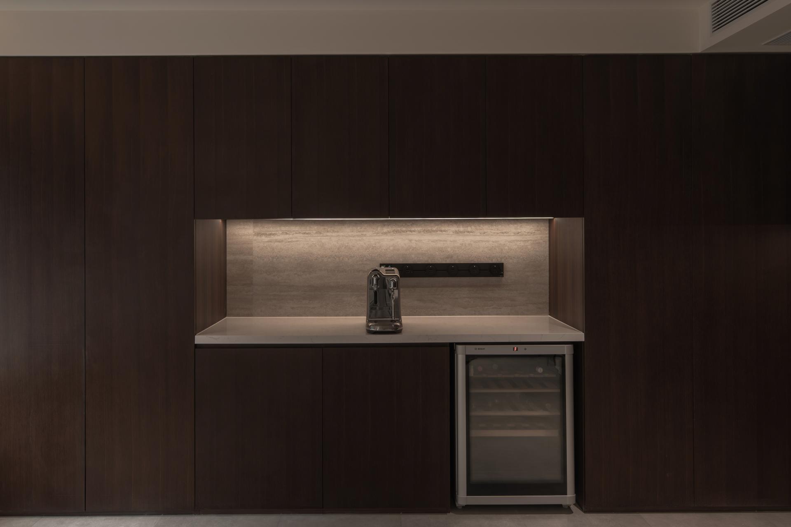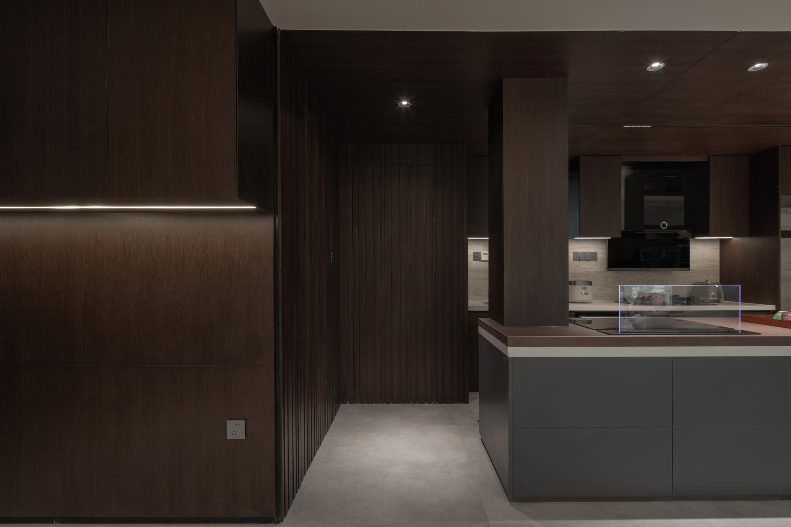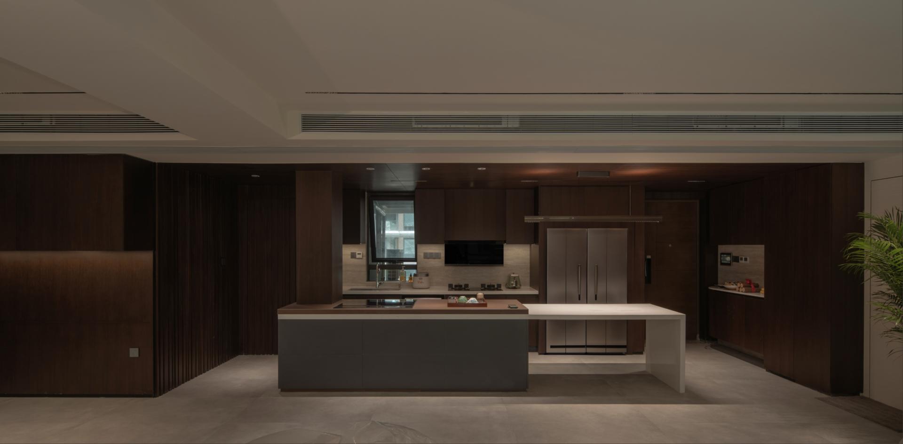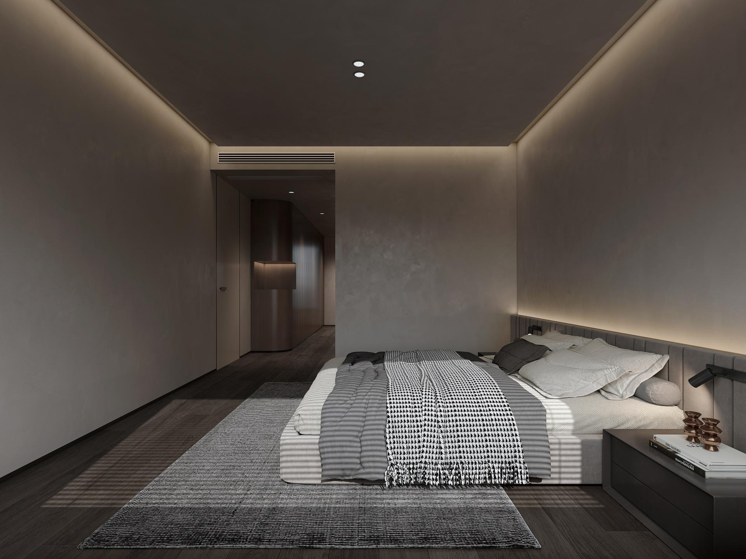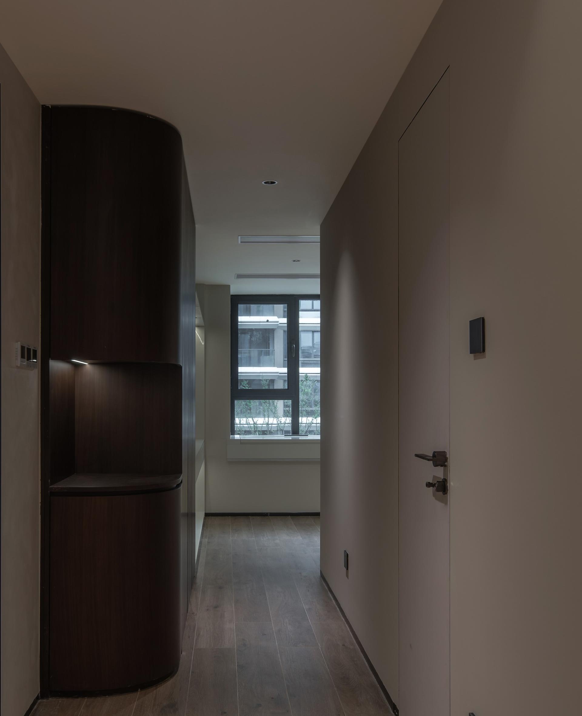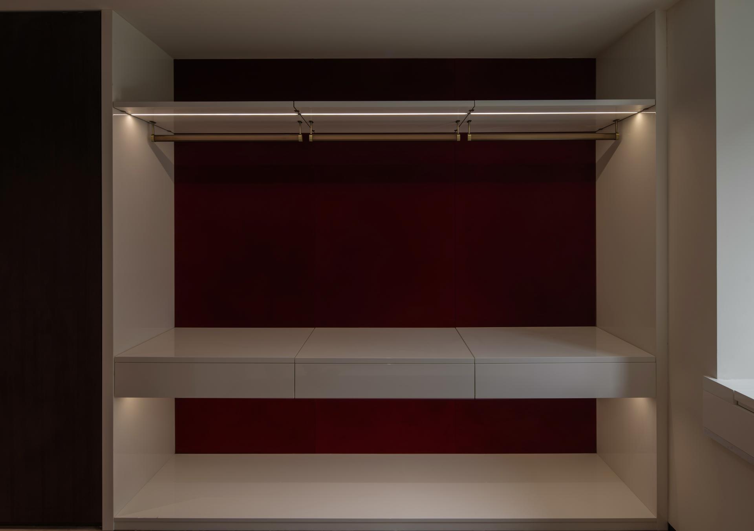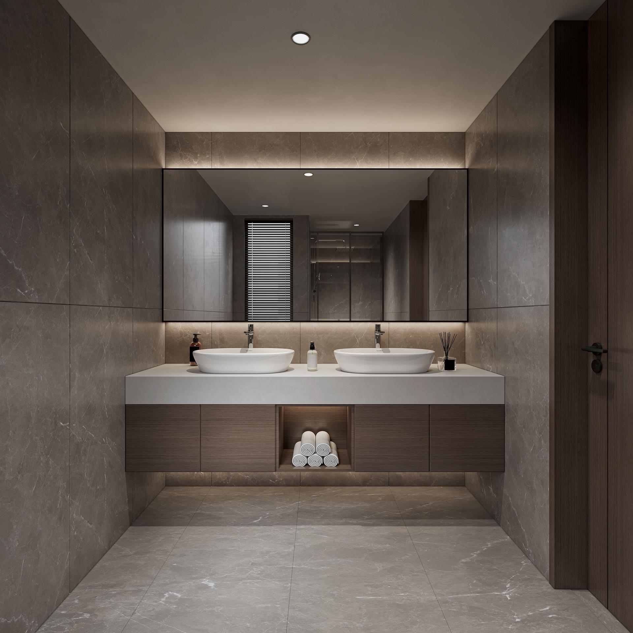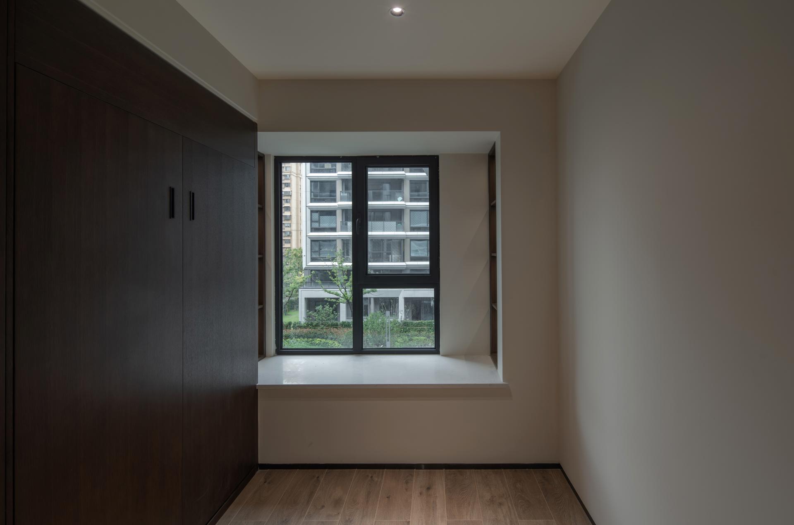2024 | Professional
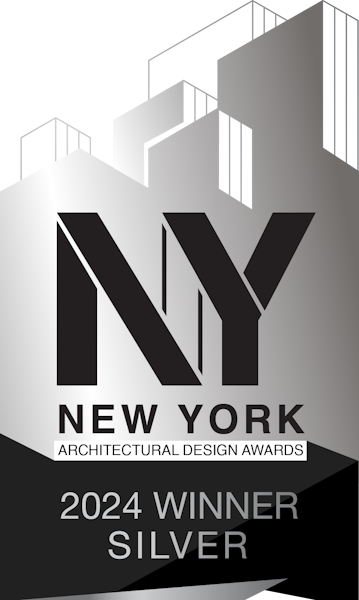
JIMMY BAUHAUS APARTMENT SH
Entrant Company
Genealogia Milano Studio
Category
Interior Design - Residential
Client's Name
Wensy
Country / Region
China
This large, flat-layer residence, which fuses the Bauhaus and micro-cement styles, showcases a modern and sophisticated living space through its minimalist aesthetic and bold lines. The base color scheme of beige and dark oak not only creates a sedate and elegant ambiance but also cleverly incorporates touches of green and red to add vibrancy and highlights to the entire space, making the living environment both simple and stylish.
The designer skillfully connected the side bedroom with the living room to form an expansive great room. This design not only greatly expands the visual and activity space but also allows residents to enjoy a more free-flowing living experience. Additionally, the removal of the balcony door further extends the space, seamlessly connecting indoor and outdoor views and providing residents with a broader perspective and a more comfortable living environment.
The open kitchen design, particularly the large island equipped with an induction cooker, not only meets the needs of modern families for Western cooking but also ensures a clean and tidy space through the ingenious installation of a lift-up range hood. The island doubles as a dining table, making every family dinner full of ceremony and warmth. The entire great room serves as a reception area, equipped with a coffee bar and wine cabinet, and is designed for the future homeowners to enjoy whiskey, red wine, and cigars.
The master suite is equally impressive, combining a walk-in closet and a double-sink bathroom, fully considering the convenience and privacy of living. The closet's bay window features a pull-out vanity. The north-facing study is equipped with a Murphy bed, allowing it to function as both a study and a guest room, providing residents with more flexible living options.
The entire house is equipped with a smart system, which not only conceals traditional panels, enhancing the cleanliness and aesthetic appeal of the space, but also leverages technology to make the living experience smarter and more convenient. This perfect combination of technology and minimalist lines fully embodies the Bauhaus design philosophy and spirit.
This is a brilliant interpretation of modern minimalist aesthetics and Bauhaus design principles.
Credits
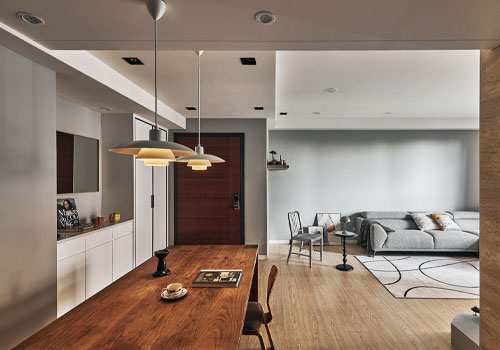
Entrant Company
AN.J studio
Category
Interior Design - Residential

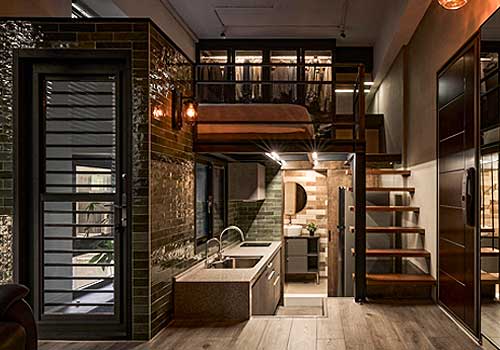
Entrant Company
MODERN SPACE Co., Ltd.
Category
Interior Design - Residential

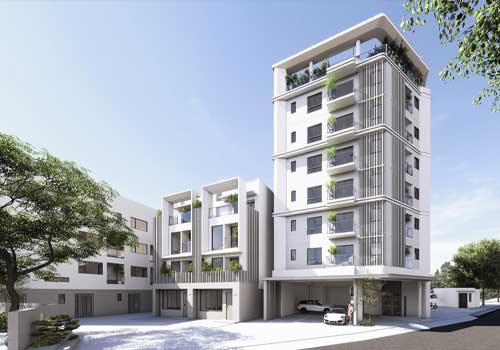
Entrant Company
EIZO INTERNATIONAL LLC
Category
Residential Architecture - Sustainable and Eco-Friendly Homes

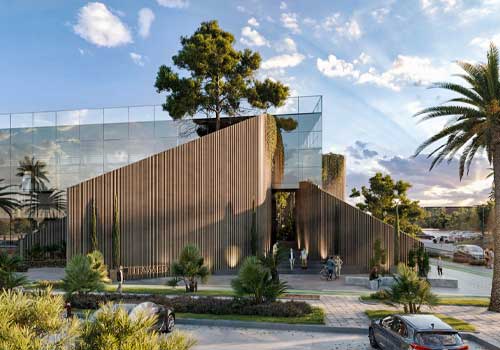
Entrant Company
Flow 81 Architecture Lab. S.L.
Category
Institutional Architecture - Schools and Universities


