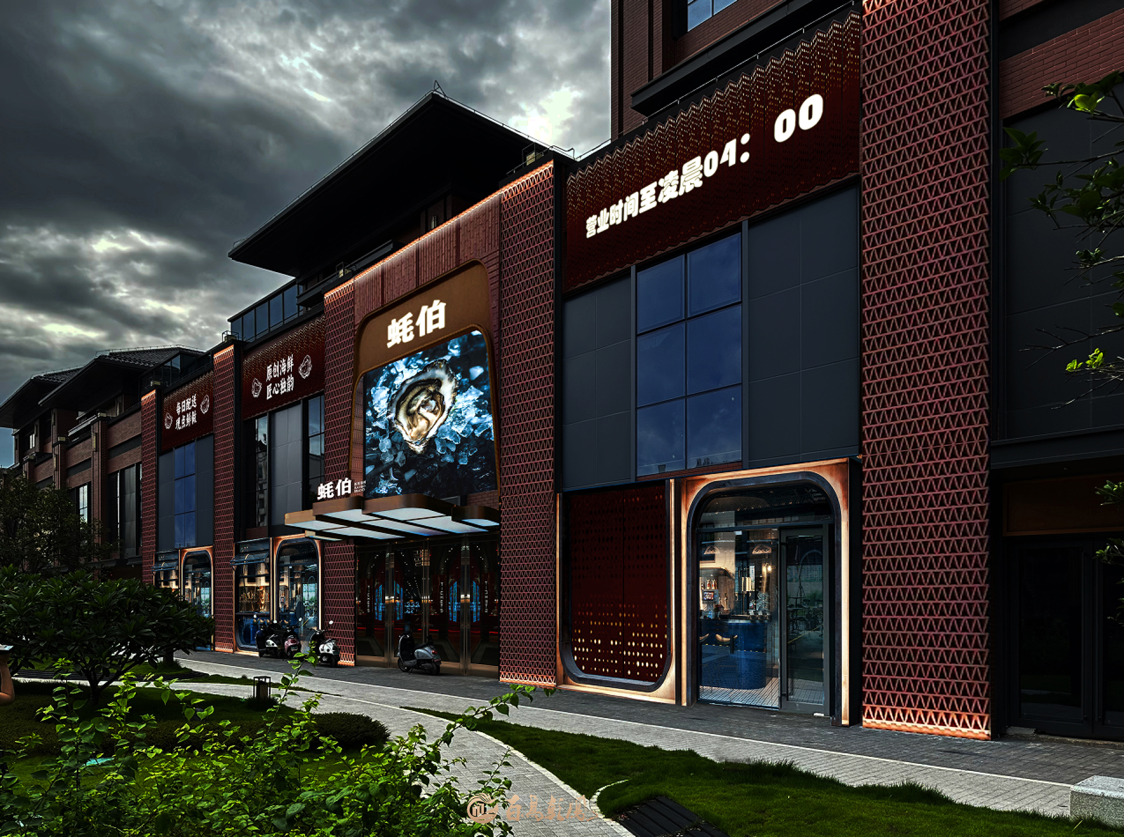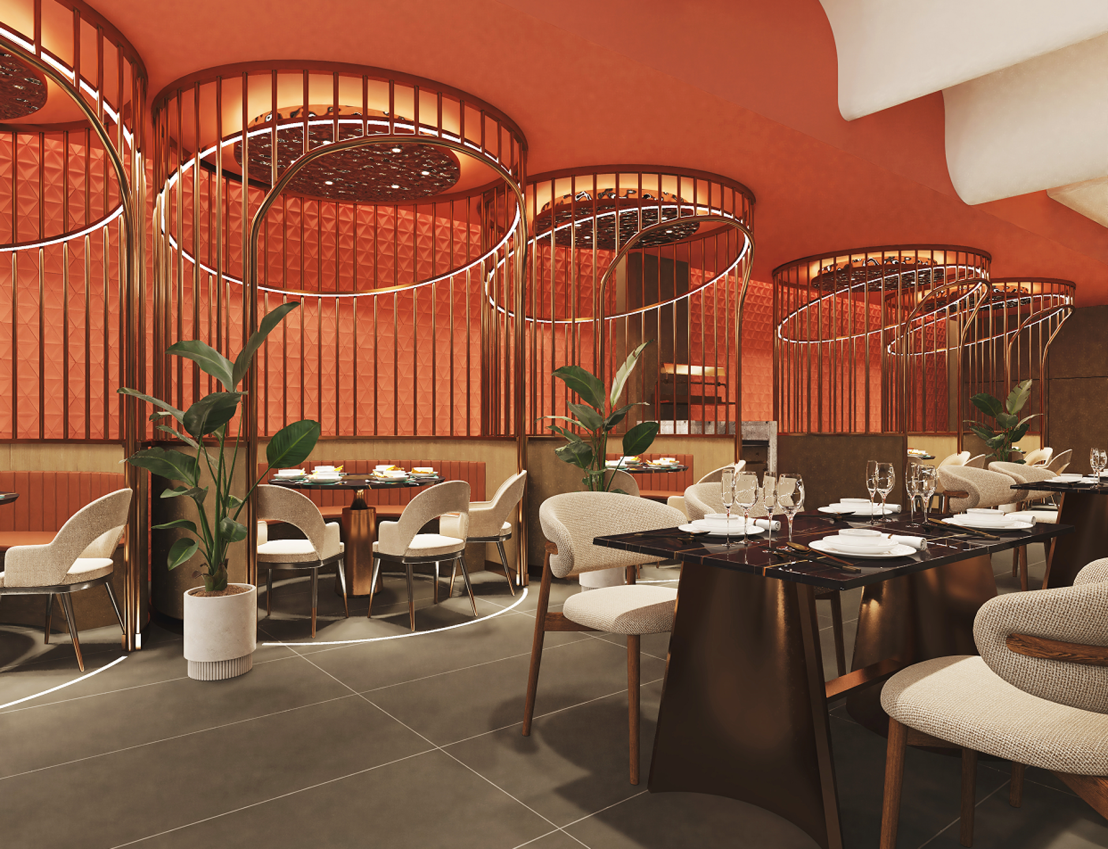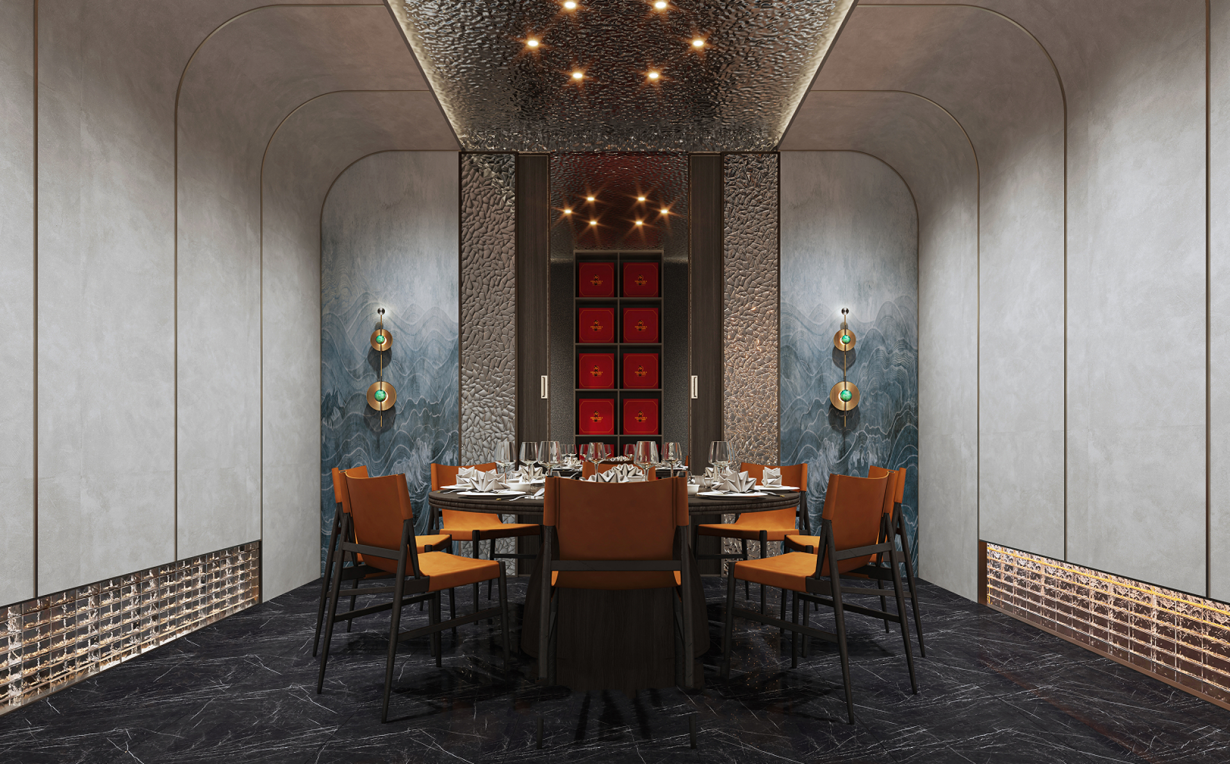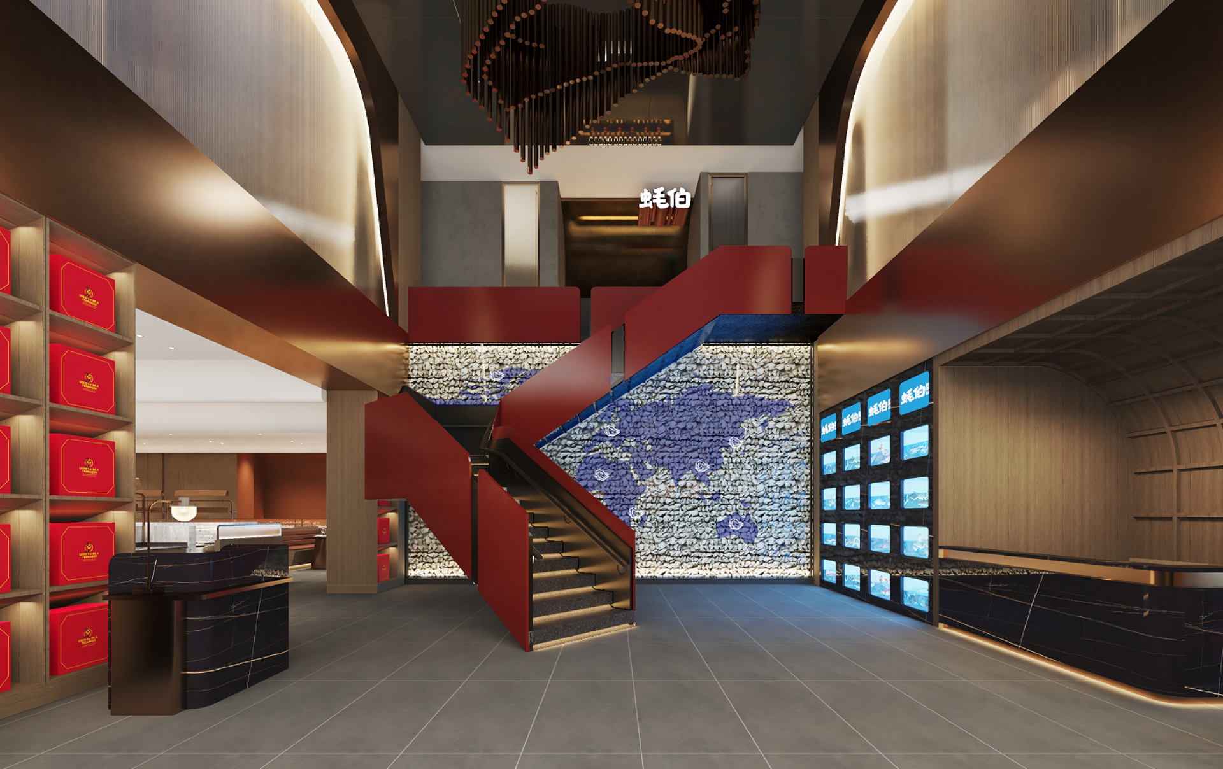2025 | Professional
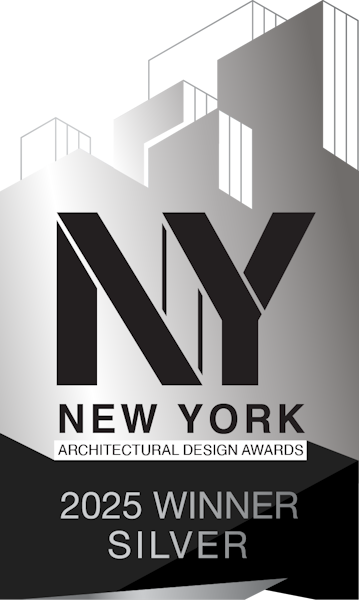
Haobo Seafood Restaurant
Entrant Company
Jiangsu Bainiao Chaofeng Building Decoration Engineering Co., Ltd.
Category
Interior Design - Restaurants & Café
Client's Name
Jiangsu Bainiao Chaofeng Building Decoration Engineering Co., Ltd.
Country / Region
China
Project profile
Building area: 1030 square meters
Project type: Social catering
Project Overview: Located in Zhangzhou Xiangcheng District, the restaurant has two floors, with a total of 15 boxes, including the first floor reception lobby, scattered seating area, corridor, seafood display area, toilet and other public areas.
Conceptual analysis
When we talk about dining space design, it is not only a place to provide food, but also to tell a story, express an emotion, and give the space vitality. The goal of this design is to combine the elements of the new trend with the regional culture of Fujian to create a unique and attractive seafood restaurant.
At the same time, the new five senses design concept is applied to integrate the sense of relaxation, the sense of originality, the sense of existence, the sense of sociability, and the sense of atmosphere into every detail of the space design, so that customers can fully feel the feast of five senses during the dining process.
Design inspiration
Integrating southern Fujian regional culture and modern culture, it interprets contemporary fashion with new trend style. This case is inspired by the regional culture of Fujian and the extraction of brick red color, combined with modern dining space design elements, to create a comfortable, friendly and stylish dining environment for customers.
Credits
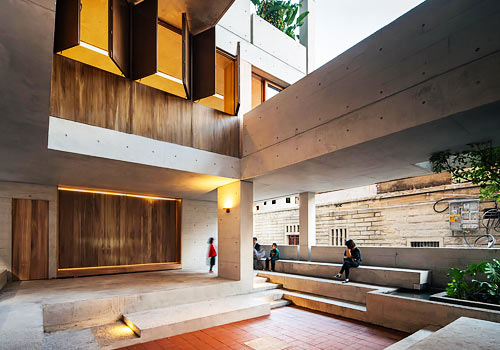
Entrant Company
Horizontal Design London Ltd
Category
Cultural Architecture - Cultural Centers and Community Halls

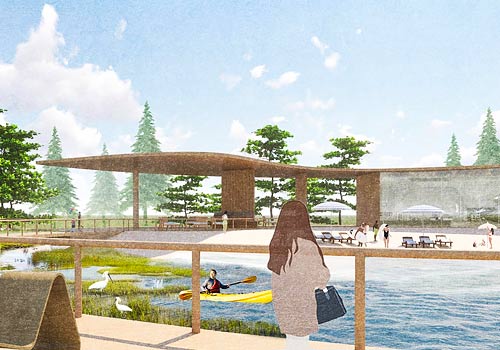
Entrant Company
Tongtong Zhang, Meng Chao, Jinghan Zhou
Category
Landscape Architecture - Large-Scale Landscape Project

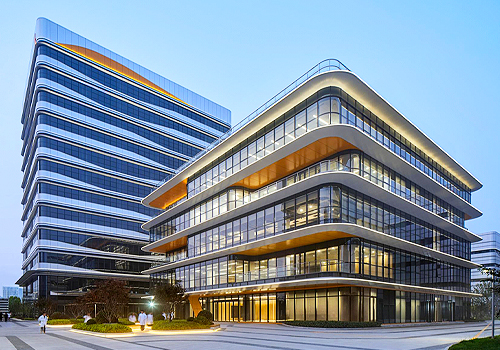
Entrant Company
FTA Group+CHINA RAILWAY HUATIE ENGINEERING DESIGN GROUP Co.,Ltd.
Category
Commercial Architecture - Healthcare & Medical Facilities

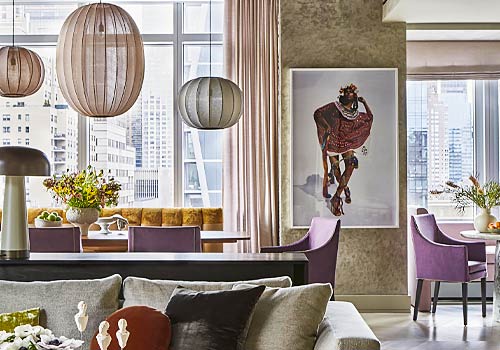
Entrant Company
Koo de Kir Architectural Interiors
Category
Interior Design - Residential

