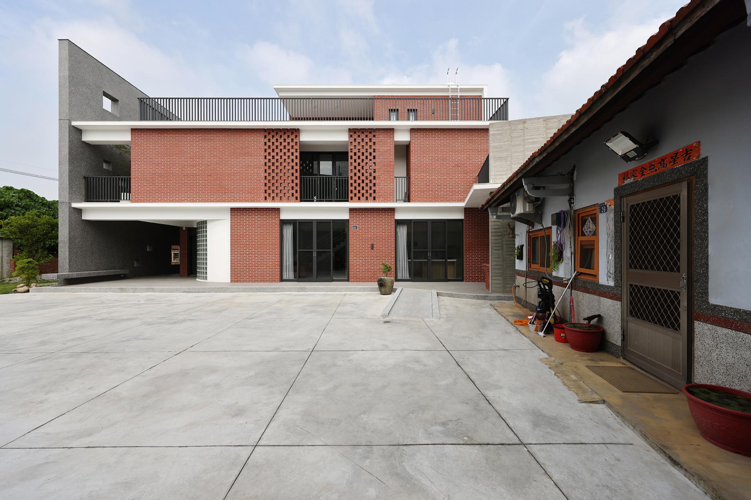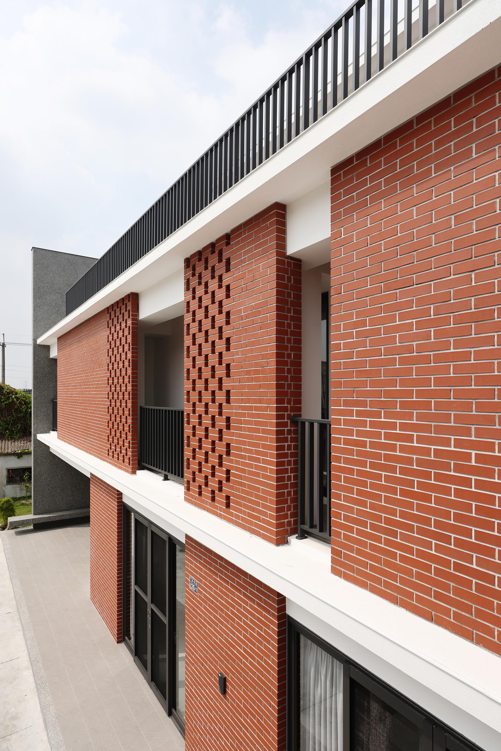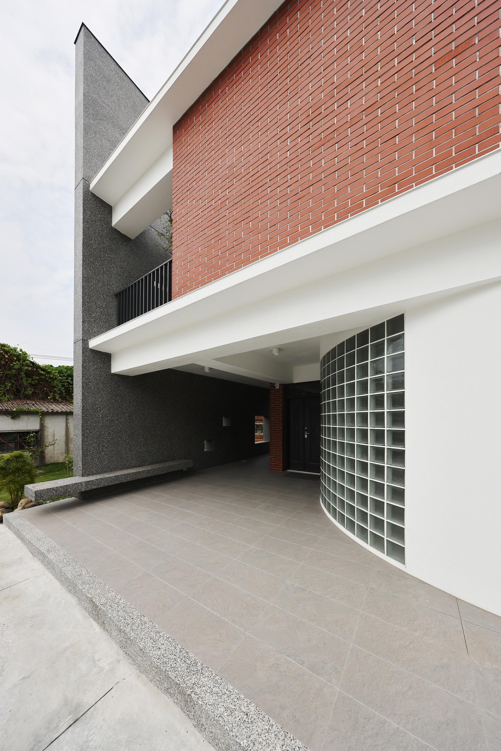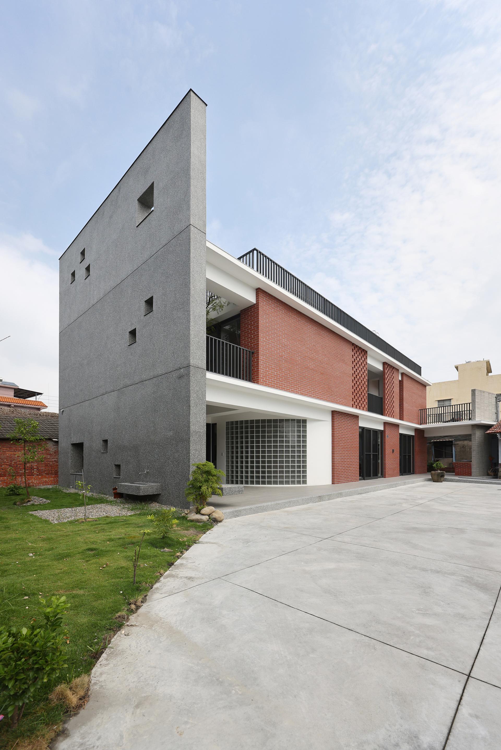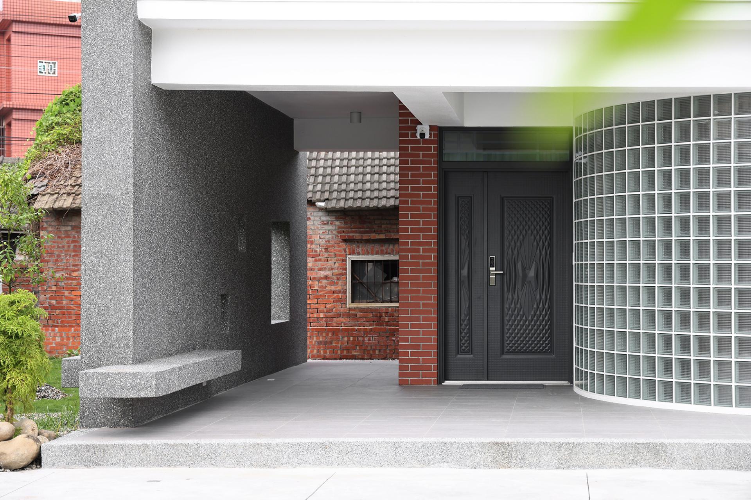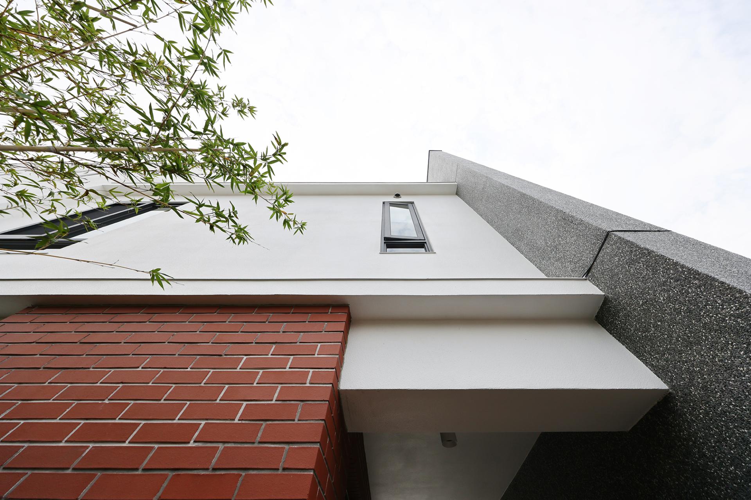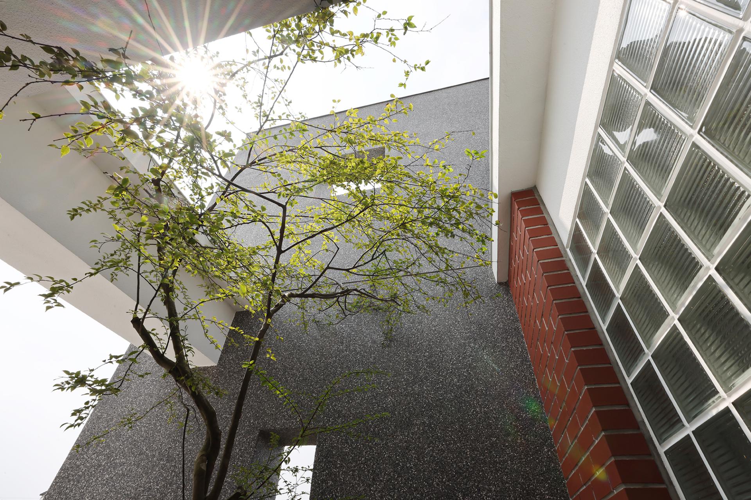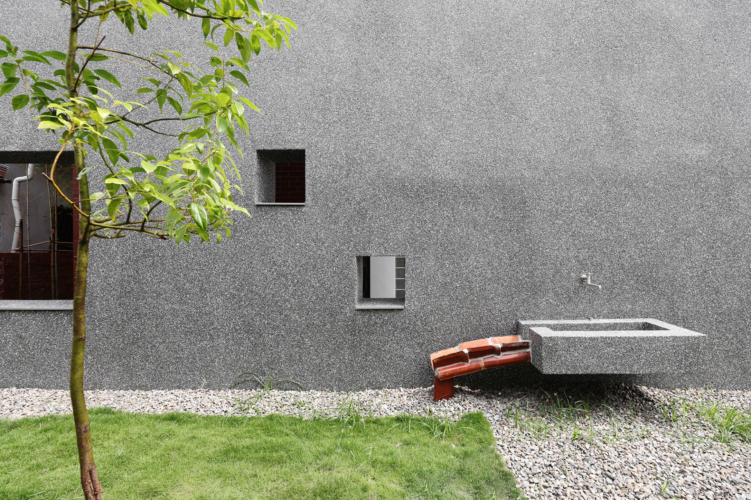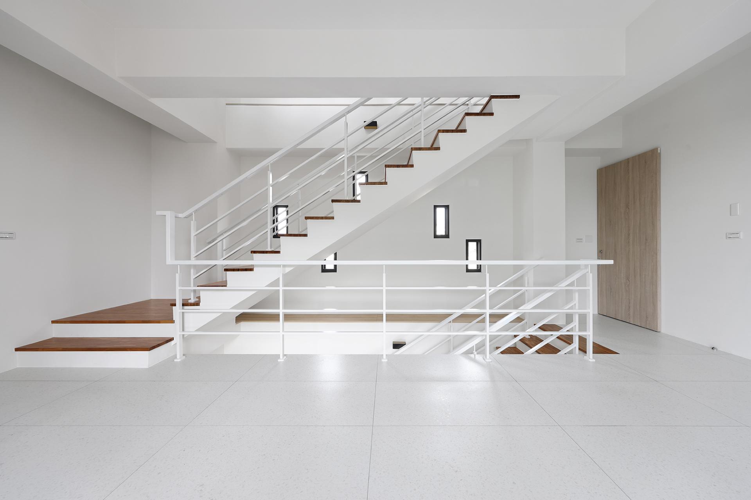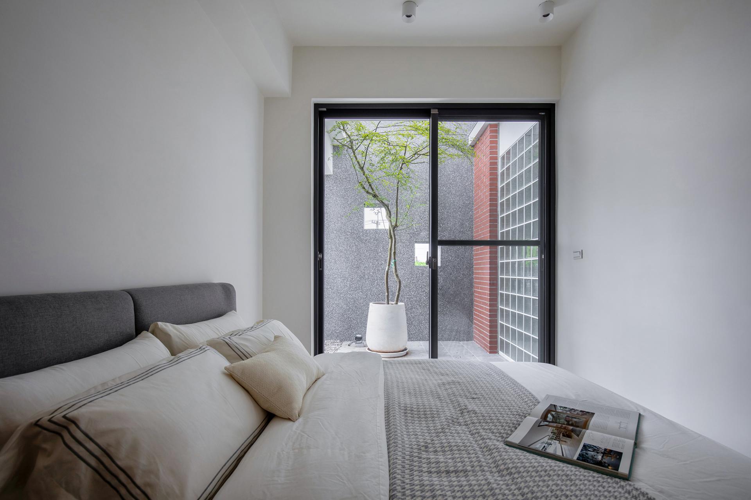2025 | Professional
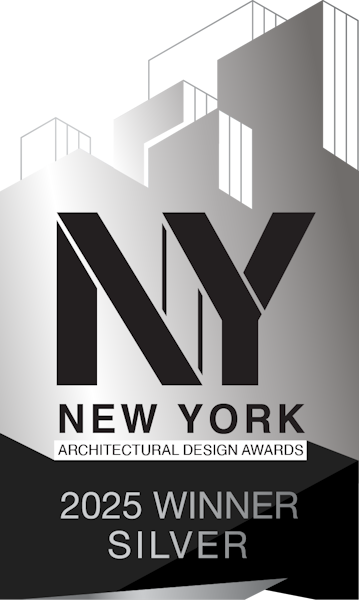
Rootless Yet Rooted
Entrant Company
FONG YI ARCHITECTURE
Category
Residential Architecture - Rural and Countryside Homes
Client's Name
Country / Region
Taiwan
This project presents the design of a three-story private residence located in a scenic rural area, surrounded by traditional Minnan-style buildings. The owner, having lived abroad for many years, seeks to recapture childhood memories by constructing a new home adjacent to the original structure. The designer has skillfully merged local traditional architectural features with modern living needs, resulting in a nostalgic residence. Additionally, the building's south-facing orientation and thoughtful structural design enhance its energy efficiency and support carbon reduction, contributing to an environmentally sustainable architectural model.
The designer based the design concept on regional environmental factors, seamlessly blending the architectural style of the traditional three-section compound with the existing style of the old house. This approach aims to preserve local cultural characteristics while fostering a harmonious relationship with the surrounding environment. Each building entrance opens to a central courtyard, serving both functional purposes—such as a garden and vehicular parking—and enhancing the connection between indoor and outdoor spaces. This design principle cultivates a warm, familial atmosphere reminiscent of rural village life.
The external walls of this project showcase red bricks inspired by traditional Fujianese architecture, complemented by exquisite pebble-stroked plaster and white paint. This aesthetic harmonizes with the surrounding buildings, fostering a warm sense of belonging for residents. The design incorporates semi-outdoor spaces, including open-air balconies, lattice fences, and partially hollowed-out walls. These features create a dynamic interplay between the real and the virtual, enhancing visual depth and interactive engagement with the environment. Overall, the project seamlessly integrates with its surroundings while providing a welcoming atmosphere.
The overall design features a simple and open layout that facilitates smooth circulation, enabling residents to move freely without the hindrance of unnecessary decor. The stairwell is spacious and well-lit to enhance safety, minimizing the risk of tripping. The bedroom employs clean lines and neutral tones, complemented by floor-to-ceiling windows that allow ample sunlight and views of greenery. This design creates a comfortable and relaxing environment, ideal for rest.
Credits
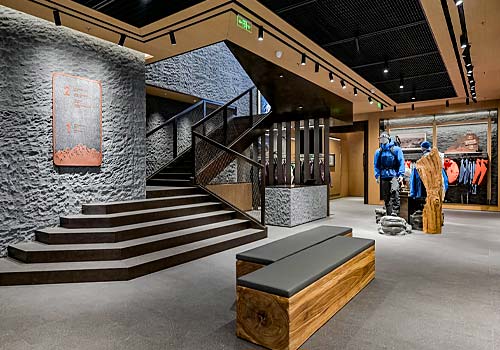
Entrant Company
ARC'TERYX & RNP
Category
Interior Design - Retails, Shops, Department Stores & Mall

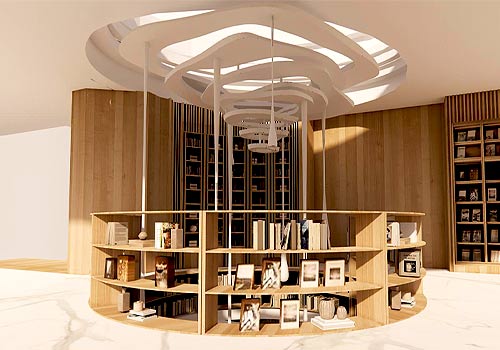
Entrant Company
Parn Shyr Design
Category
Conceptual Design - New Category

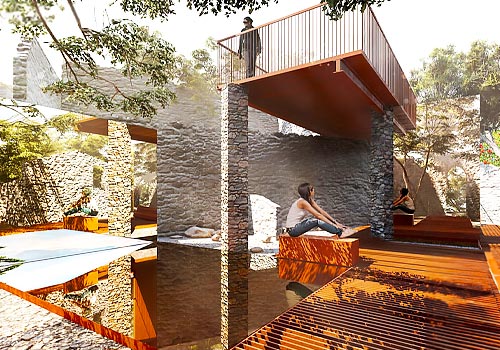
Entrant Company
Tongtong Zhang
Category
Landscape Architecture - Historical Landscape Restoration

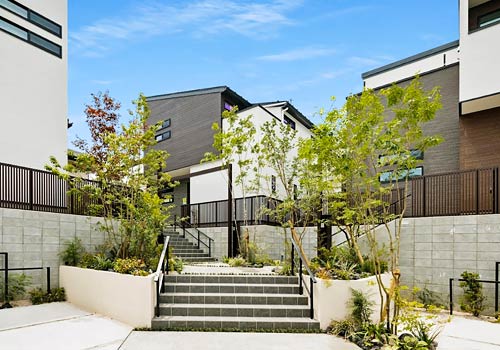
Entrant Company
CHUO GREEN KAIHATSU Co., Ltd.
Category
Residential Architecture - Affordable Housing

