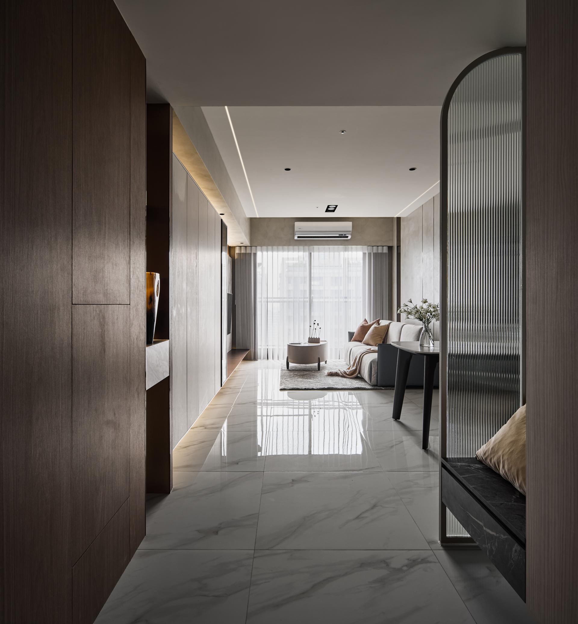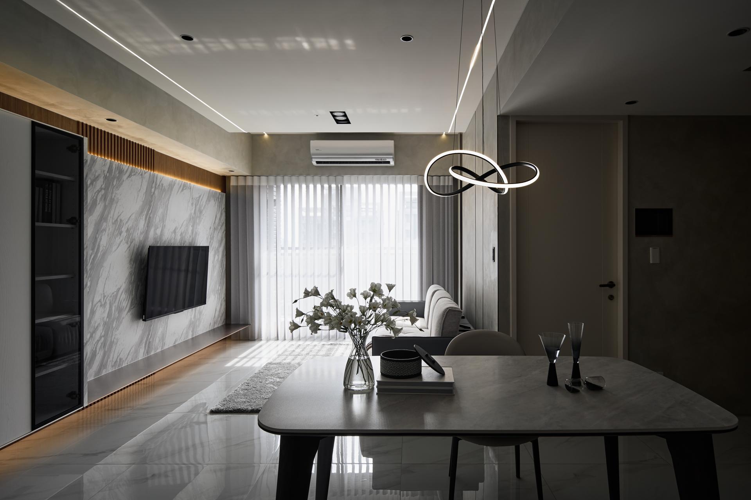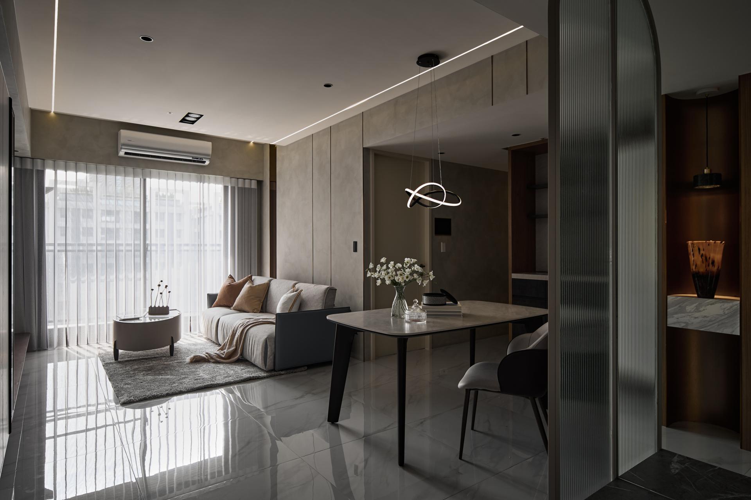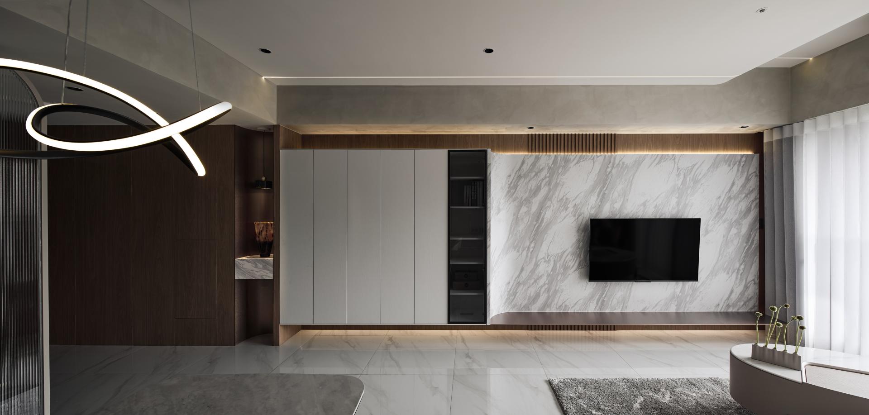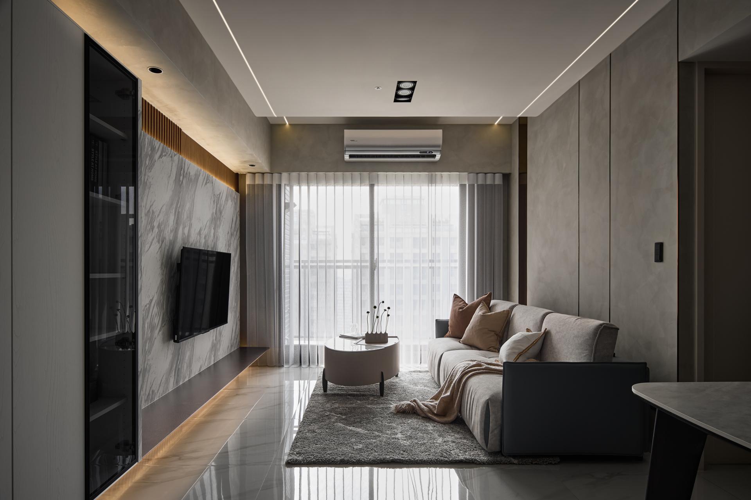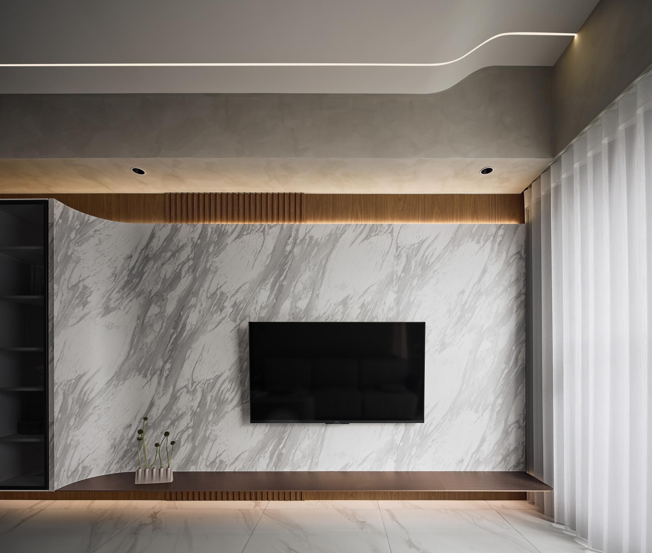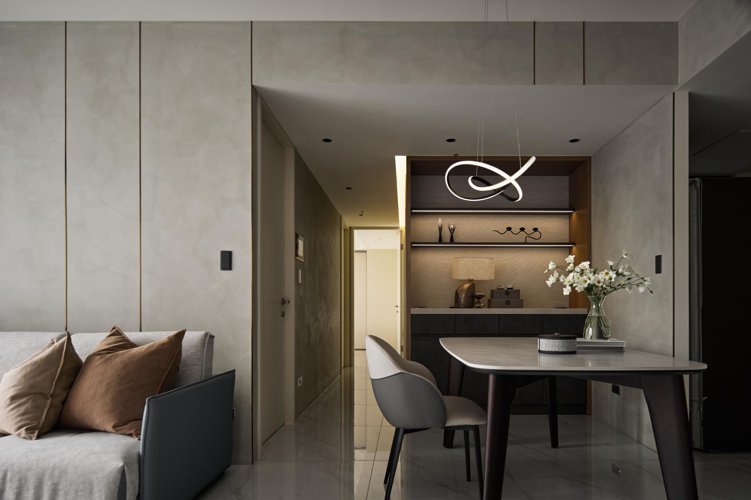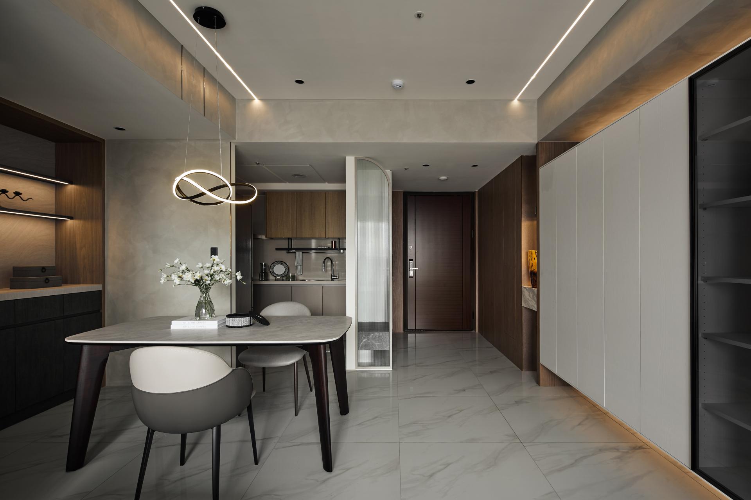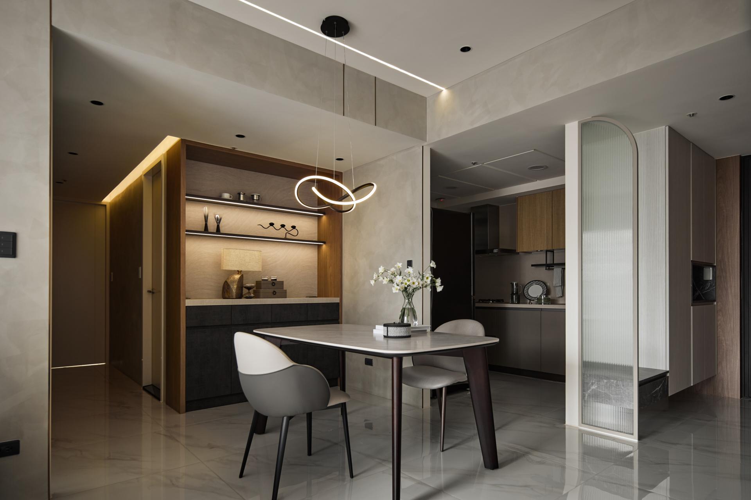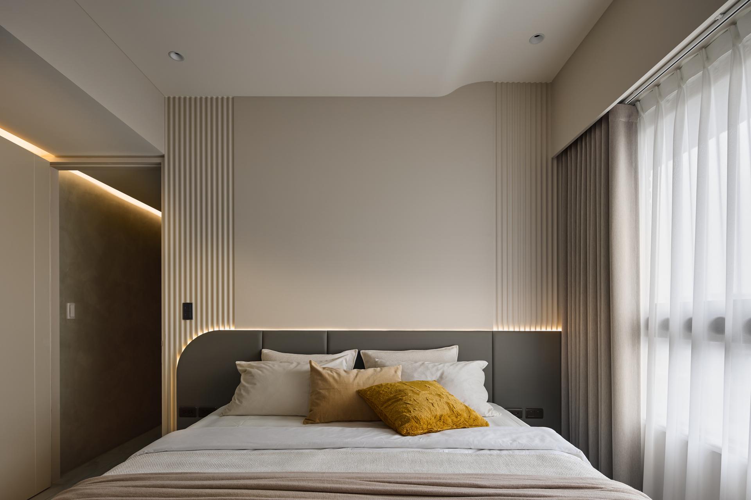2025 | Professional
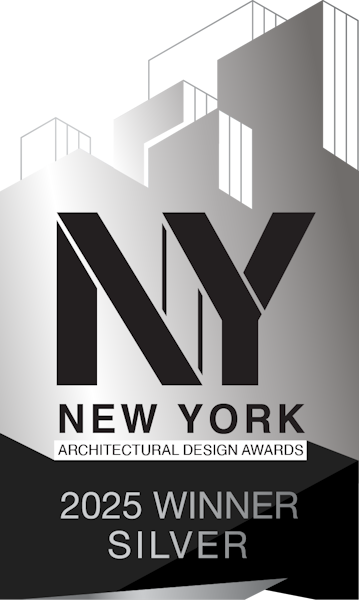
Luminous Haven
Entrant Company
TENZ INTERIOR DESIGN CO., LTD.
Category
Interior Design - Residential
Client's Name
Country / Region
Taiwan
This residential space planning project is designed to craft an elegant and ergonomic living environment tailored for a discerning couple. Having spent significant time in Europe, the homeowners possess a keen appreciation for design nuances, with particular attention to space height, furniture arrangement, and overall aesthetic. The husband’s height of nearly 190 cm further underscores their need for thoughtful spatial considerations.
To bring their dream home to life, the design team seamlessly blends European design elements with local characteristics, creating a harmonious and inviting atmosphere. Only the finest materials are utilized, including imported European building materials that meet stringent EU environmental standards.
The color palette throughout the residence is intentionally calm and sophisticated, enhanced by carefully selected accents of metal, wood, and clean lines. This combination fosters an ambiance that is both luxurious and uncluttered, allowing for a sense of tranquility. Additionally, the project prioritizes an optimal ceiling height and an open spatial layout, which together create a stunning, comfortable, and health-conscious living environment that effortlessly caters to the couple's lifestyle and aesthetic preferences.
As one steps into the room, the design unfolds into an inviting open layout that harmoniously blends the entrance, living room, and dining area along a single axis. This thoughtful arrangement not only enriches the visual landscape but also invites an abundance of natural light to cascade throughout, illuminating every corner of the residence. The design features a soothing palette characterized by soft lighting and warm wood tones, complemented by elegantly curved lines that mitigate the starkness often found in modern spaces. This careful selection of materials enhances the atmosphere, transforming the interior into a sanctuary of warmth and comfort.
The wood panels, crafted from imported European engineered wood, boast a refined texture and are certified as eco-friendly building materials. This commitment to sustainability not only elevates the quality of life within the home but also underscores a conscientious approach to environmental stewardship. Glass and mirror elements are artfully incorporated, reflecting light and creating an enchanting sense of spaciousness.
Credits
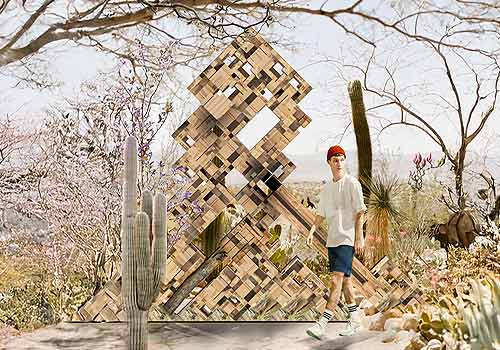
Entrant Company
Jianing Luo, Boyuan Yu, Yi Shi
Category
Innovative Architecture - Experimental Materials and Building Techniques

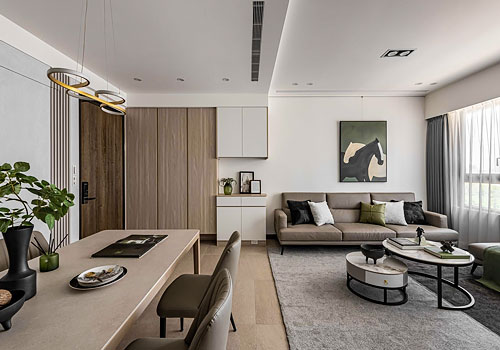
Entrant Company
CAMPER SPACE DESINGER
Category
Interior Design - Residential


Entrant Company
HZS Design Holding Company Limited
Category
Conceptual Design - Public Space

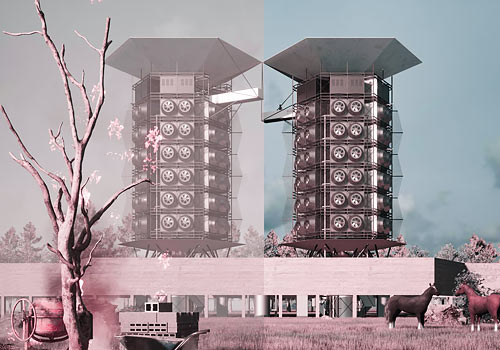
Entrant Company
Haochen He, Haoyang Li
Category
Urban Design and Planning - Sustainable and Eco-City Design

