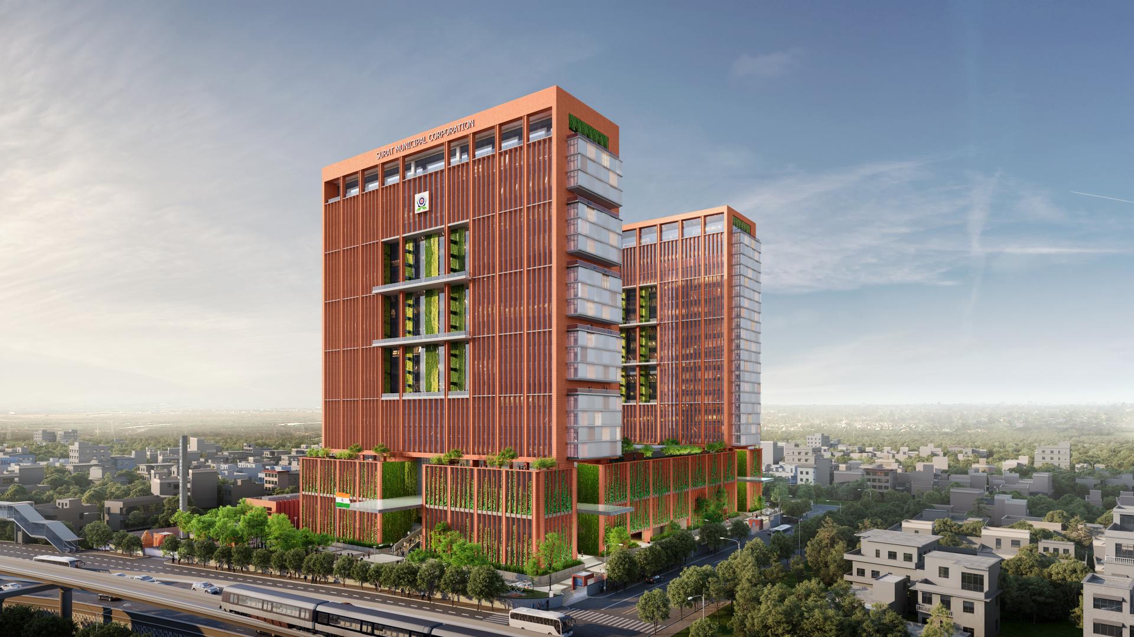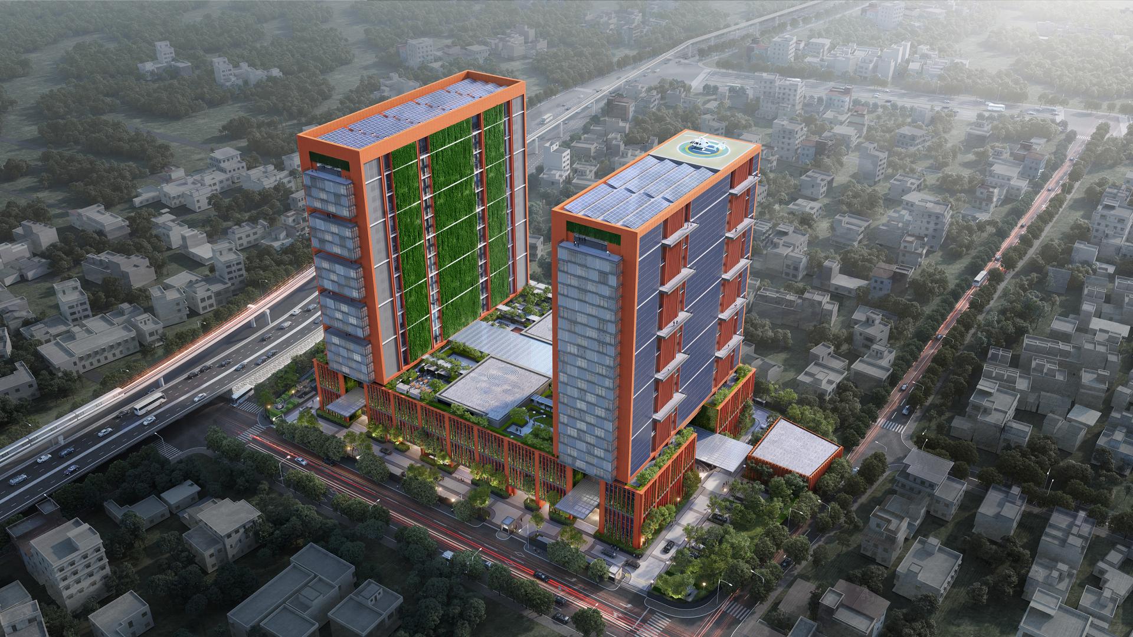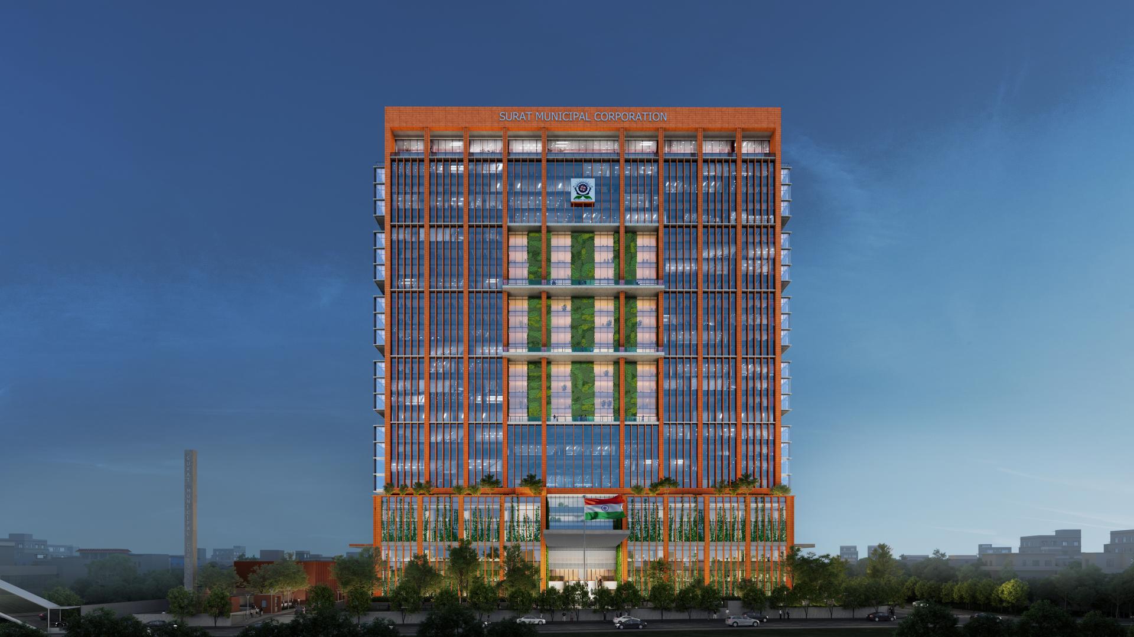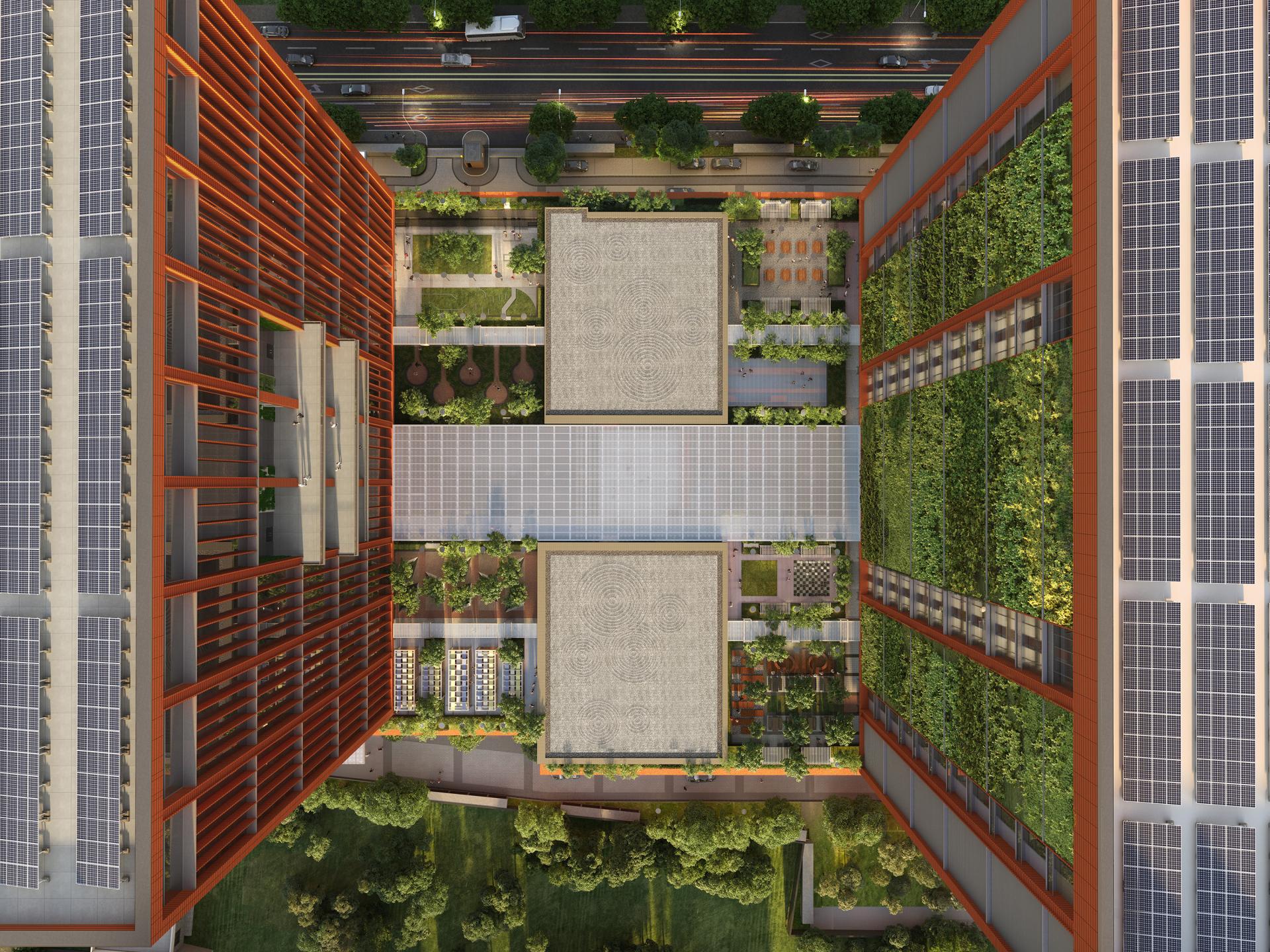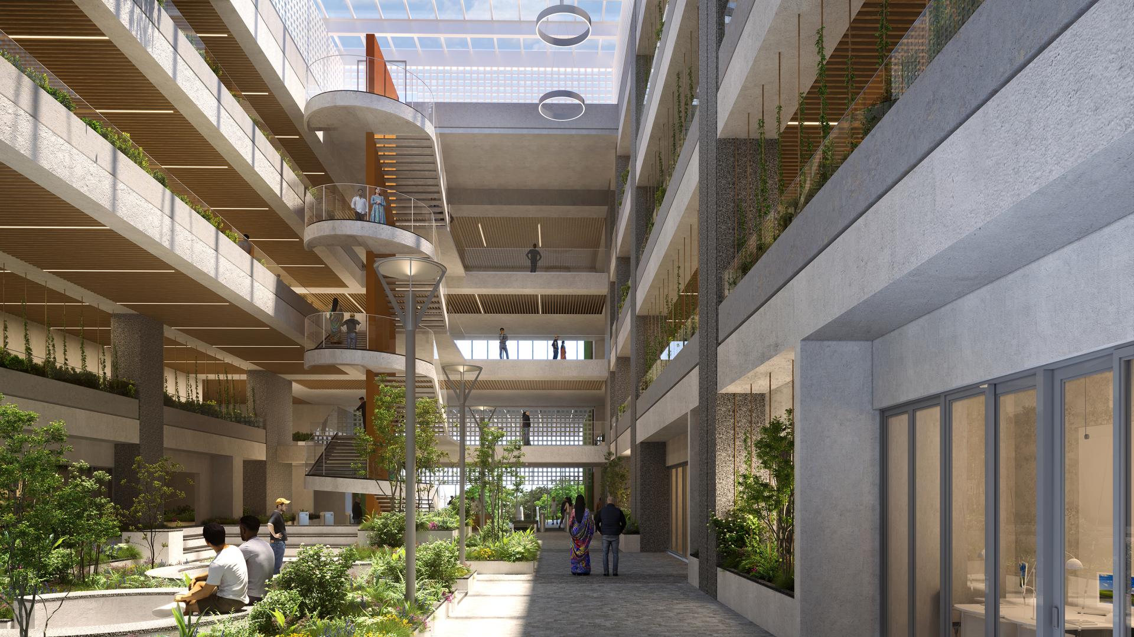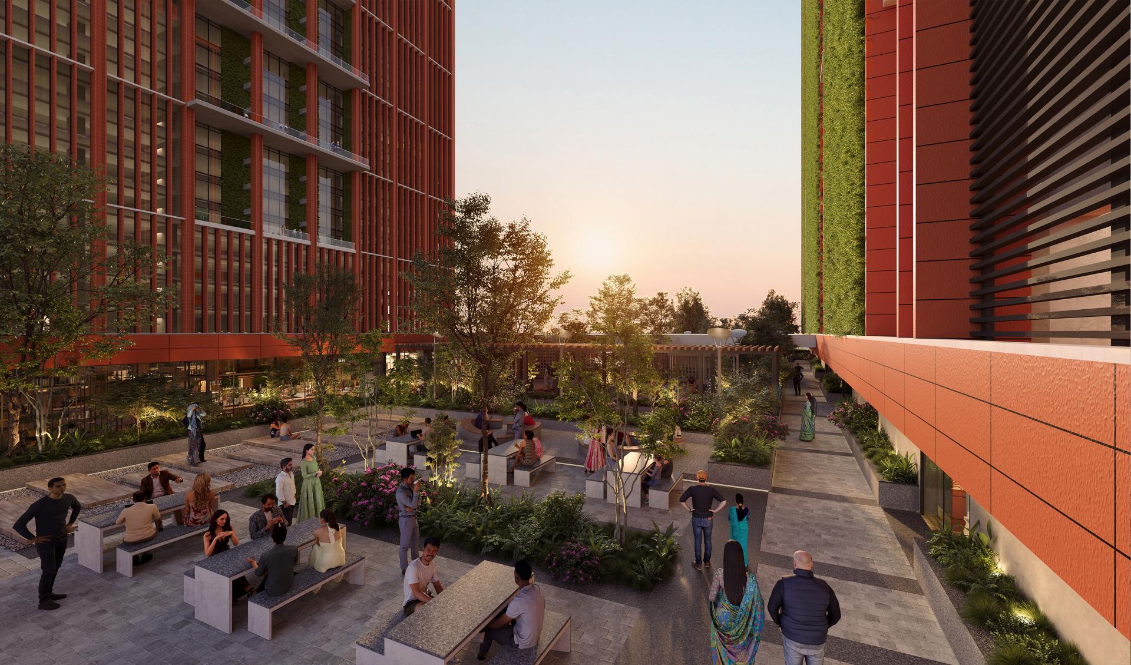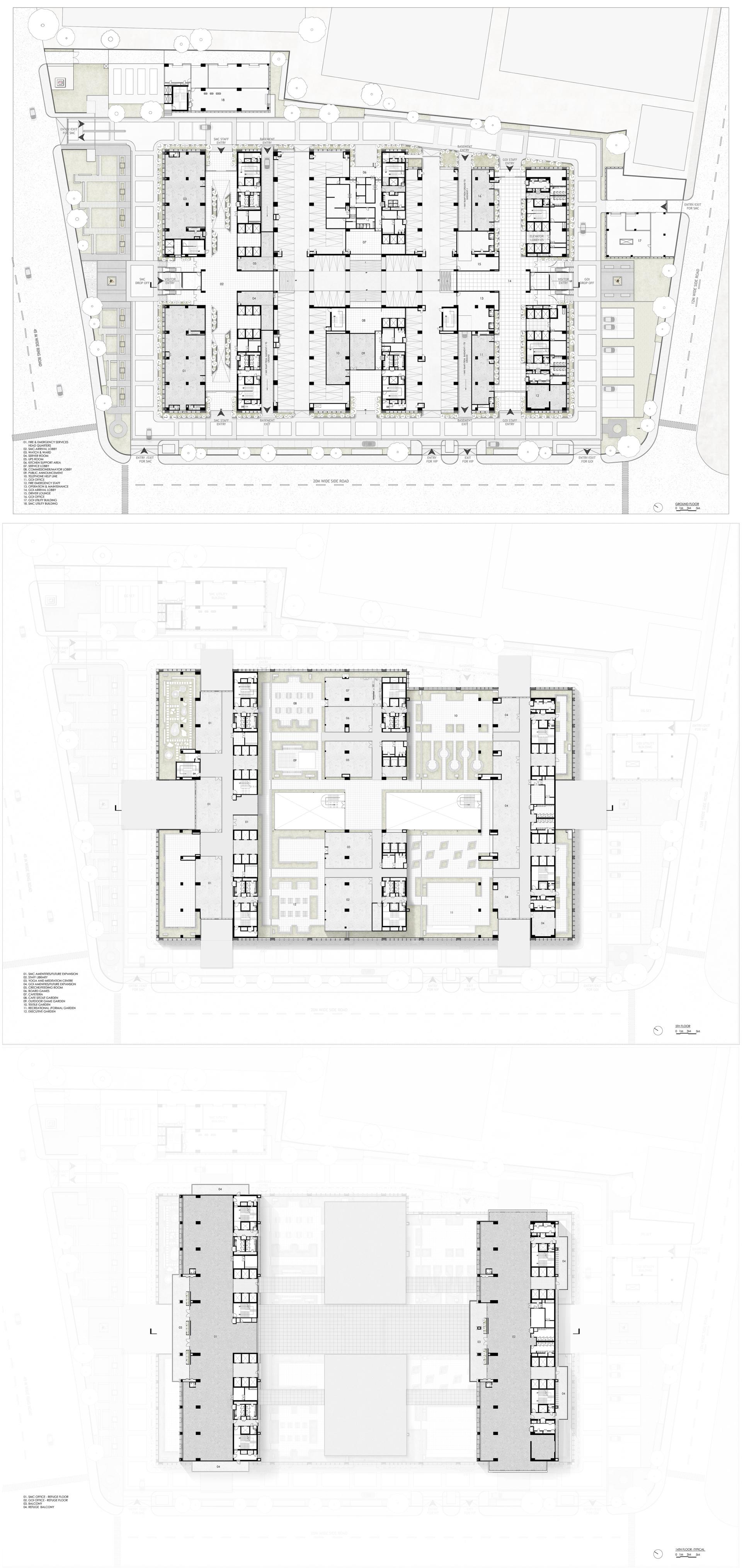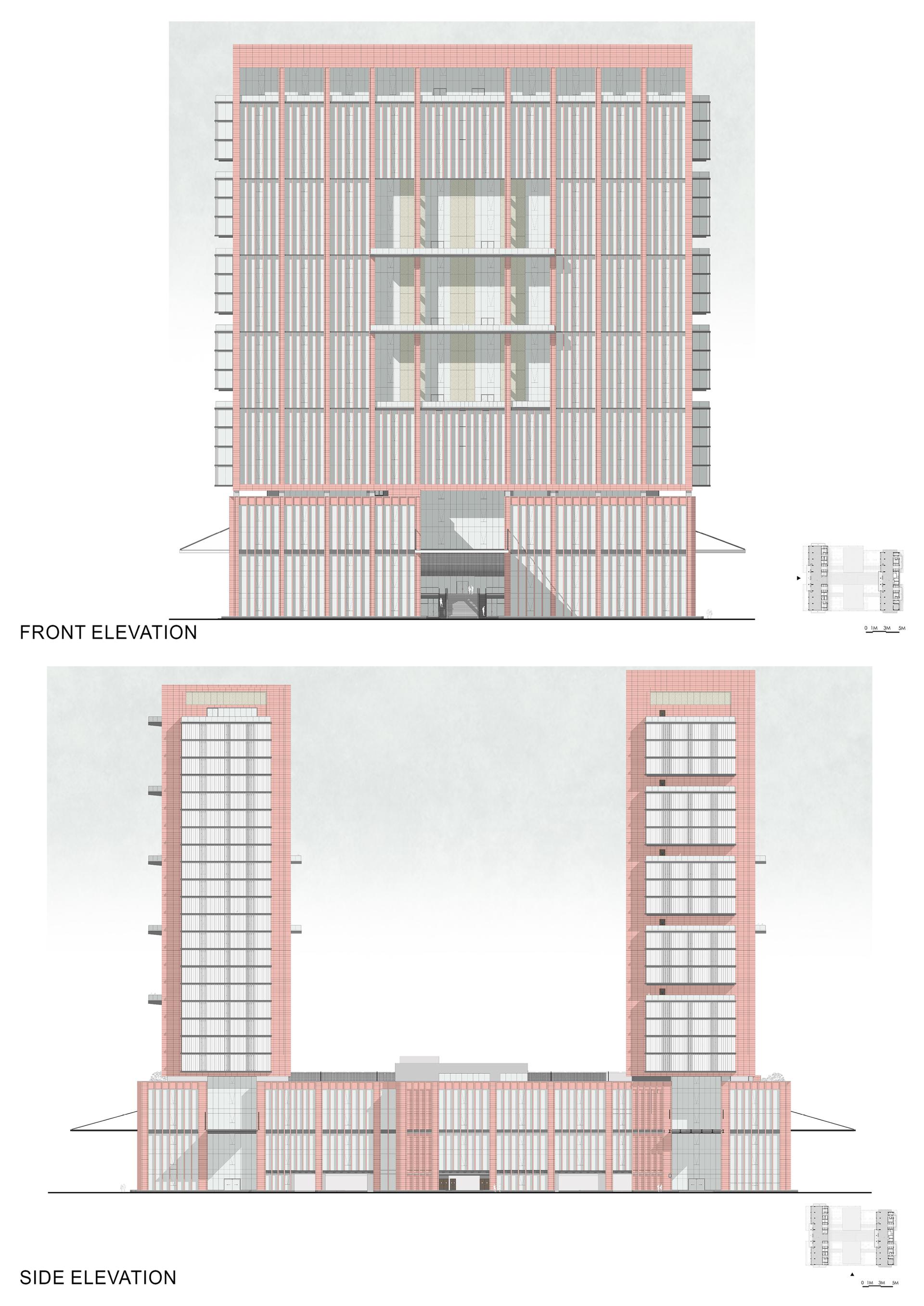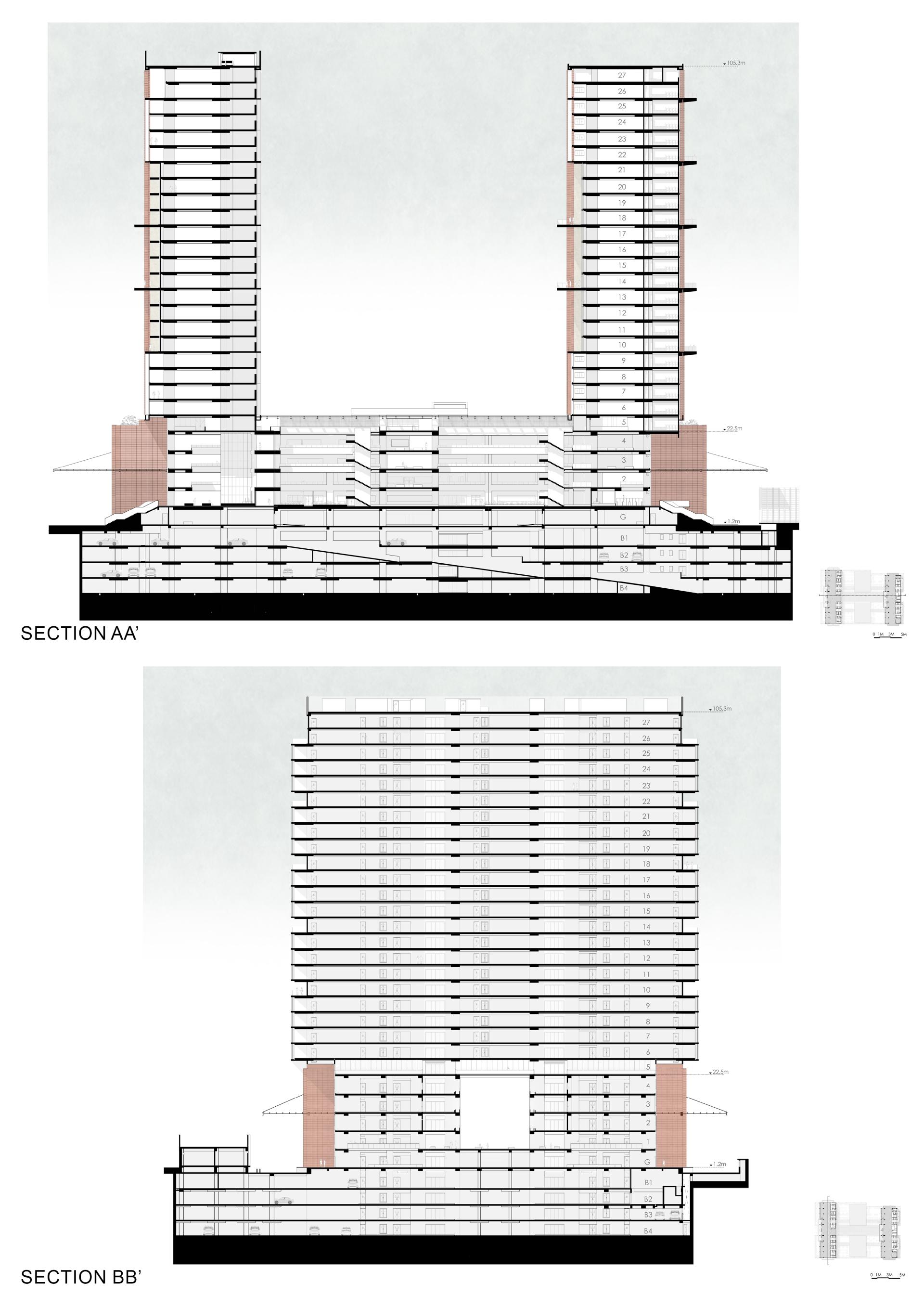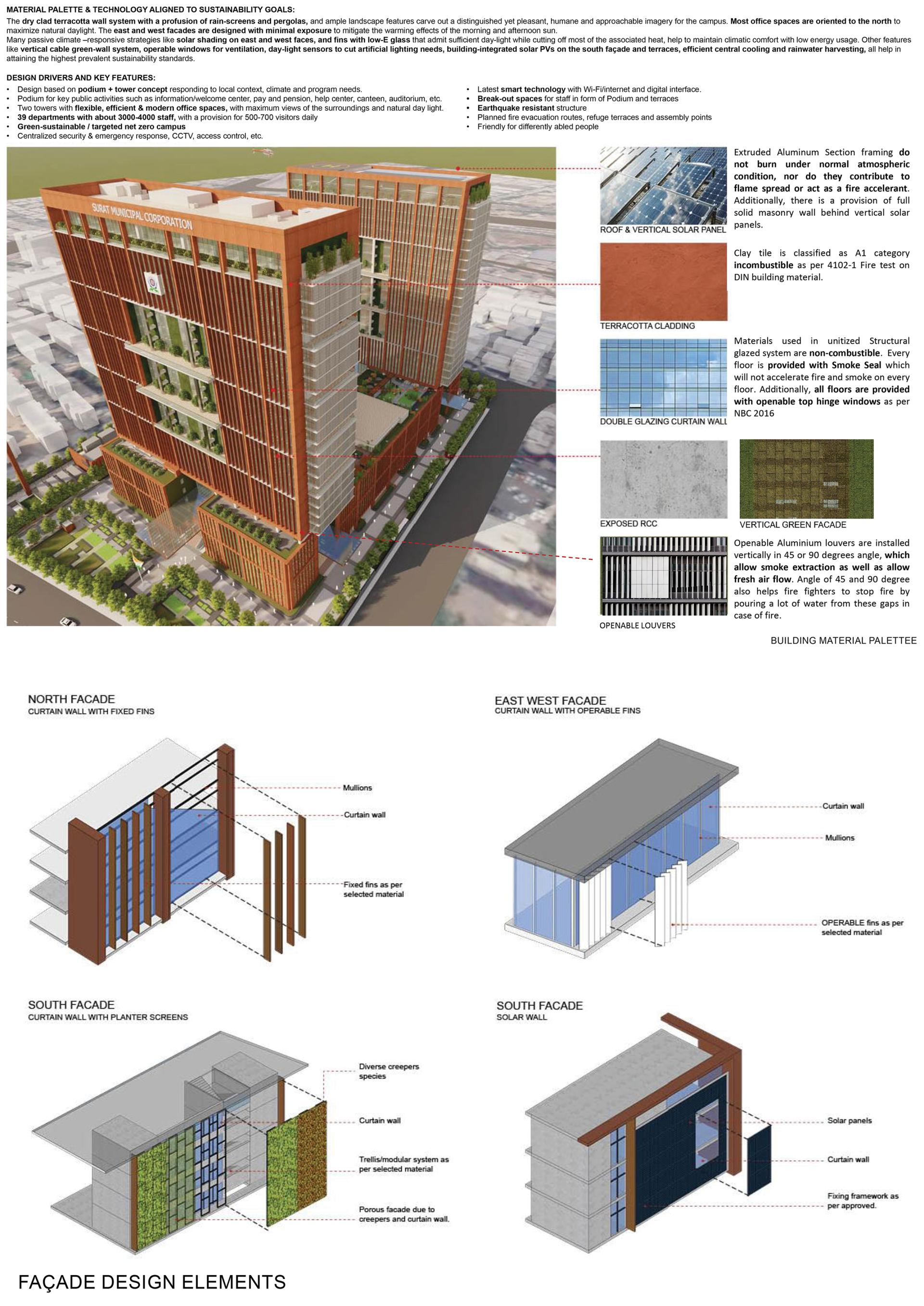2025 | Professional
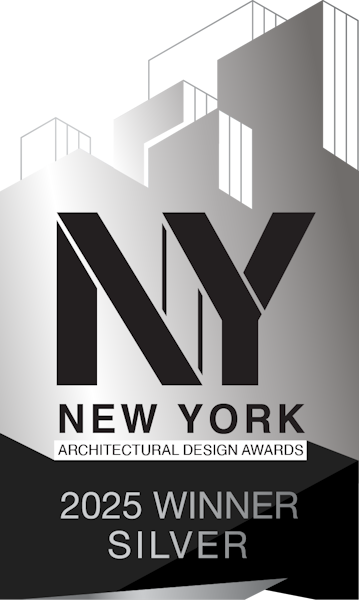
SURAT MUNICIPAL CORPORATION (SMC) HIGH RISE OFFICE CAMPUS
Entrant Company
INI Design Studio
Category
Commercial Architecture - Corporate Headquarters
Client's Name
Surat Municipal Corporation (SMC)
Country / Region
India
The SMC Highrise Tower, Surat Municipal Corporation's new administrative head office, is a transformative milestone in urban governance infrastructure, blending modernity, efficiency, and sustainability. Designed to consolidate 39 departments previously scattered across the city, this state-of-the-art campus ensures a more accessible, seamless, and citizen-centric administrative experience.
Located along the 60m-wide Ring Road and in proximity to major roads and the metro line, the project embodies Surat's dynamic growth as an economic hub. Spread across a 22,563 sqm site, the campus has a built-up area exceeding 2 lakh sqm. Its twin 27-story towers rise from a shared podium, creating a striking architectural presence while fostering functionality. The podium houses vital public-facing services such as a reception, auditorium, and media room, with landscaped terraces and breakout areas promoting collaboration and employee well-being.
The SMC Tower accommodates 3000-4000 staff members and up to 700 daily visitors, addressing diverse needs with inclusivity and efficiency. Its design prioritizes sustainability with passive climate-responsive features, solar PVs, rainwater harvesting, and green walls, contributing to the building's net-zero energy goals. The dry cladding terracotta wall system with a profusion of rain-screens and pergolas, and ample landscape features carve out a distinguished yet pleasant, humane and approachable imagery for the campus. Most office spaces are oriented to the north to maximize natural daylight. The east and west facades are designed with minimal exposure to mitigate the morning and afternoon heat.
Safety is paramount, with earthquake-resistant structures, planned fire evacuation routes, and facilities for differently abled individuals. Smart technologies, including centralized security, high-speed Wi-Fi, and digital interfaces, ensure operational efficiency while enhancing the visitor experience.
The project’s architectural vocabulary reflects Surat’s progressive ethos, embodying its commitment to innovation and sustainability. More than just an infrastructure development, the SMC Tower is a bold statement of Surat’s vision for the future—an inspiring benchmark for urban governance and sustainable development across India.
Credits
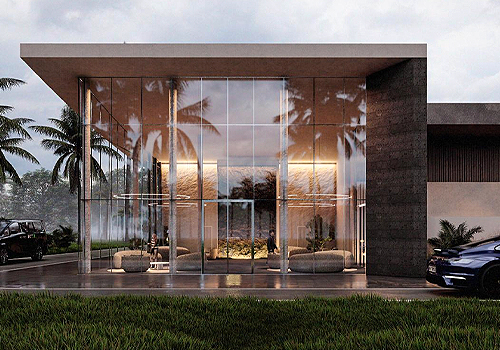
Entrant Company
HIT Development
Category
Commercial Architecture - Hotels & Resorts

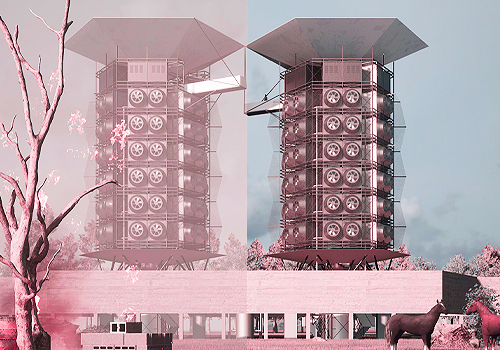
Entrant Company
Haochen He, Linhao Li
Category
Innovative Architecture - Sustainable and Green Building Technologies

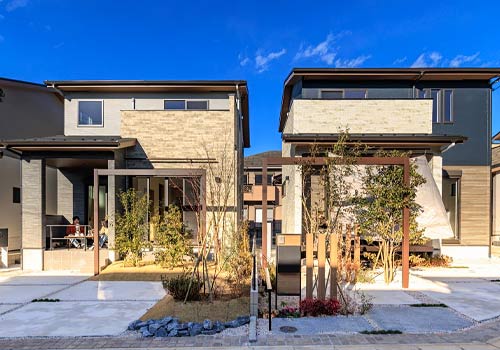
Entrant Company
CHUO GREEN KAIHATSU Co., Ltd.
Category
Residential Architecture - Sustainable and Eco-Friendly Homes

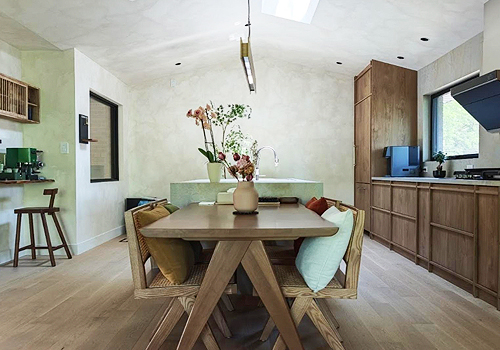
Entrant Company
Betterview Construction Ltd.
Category
Interior Design - Residential

