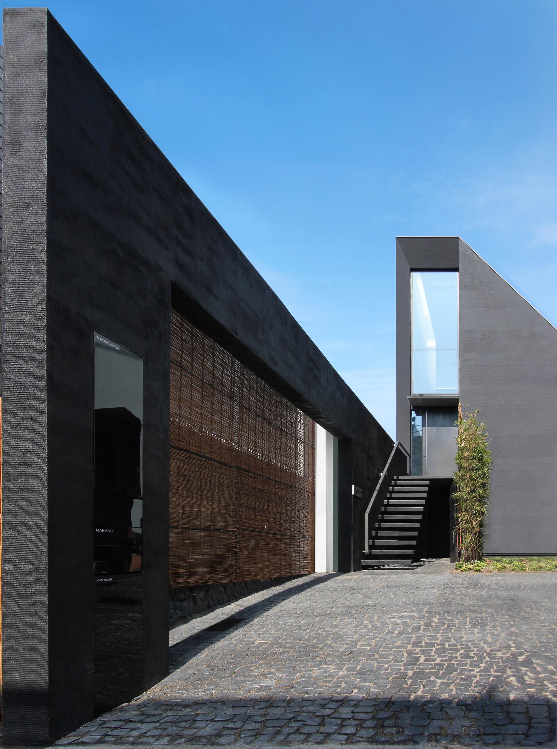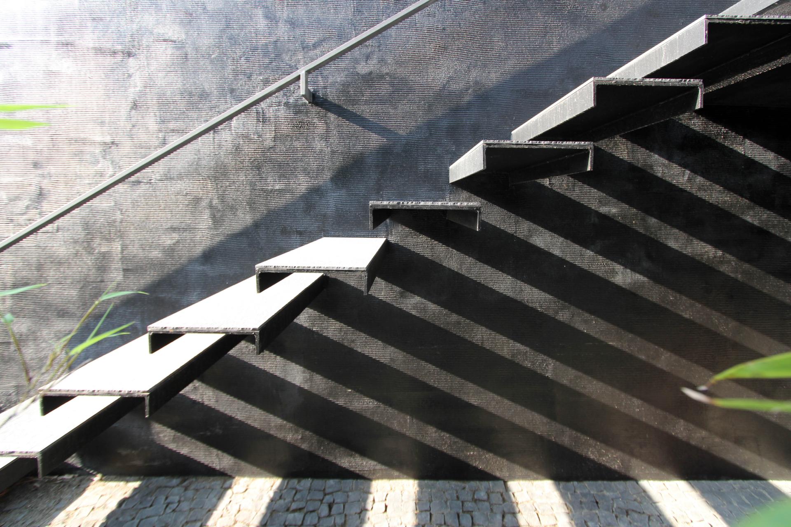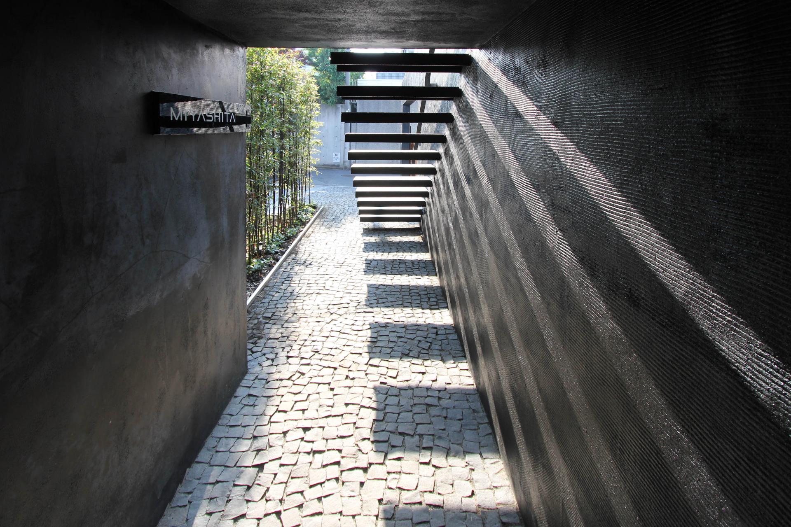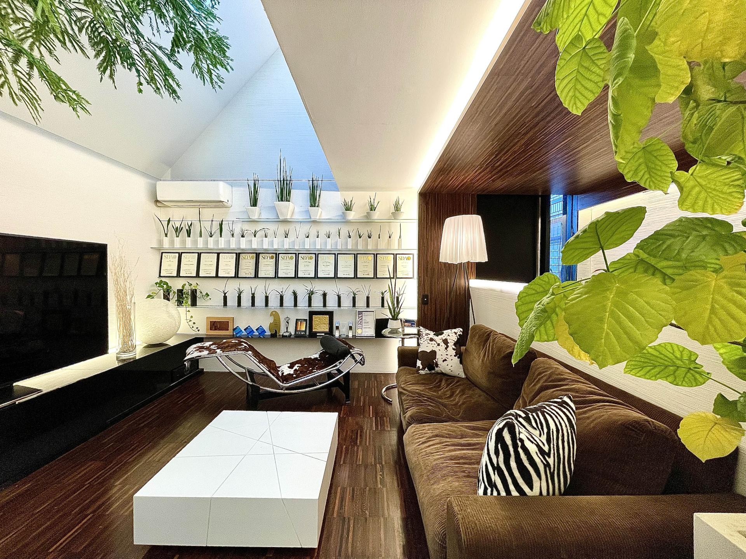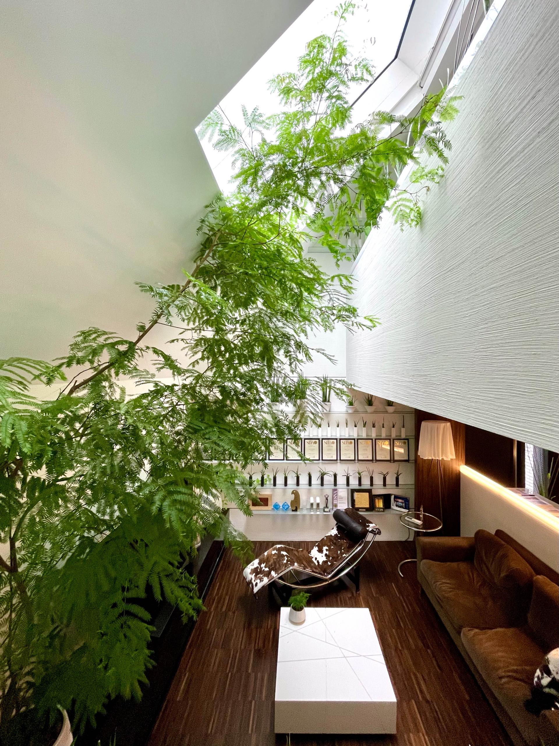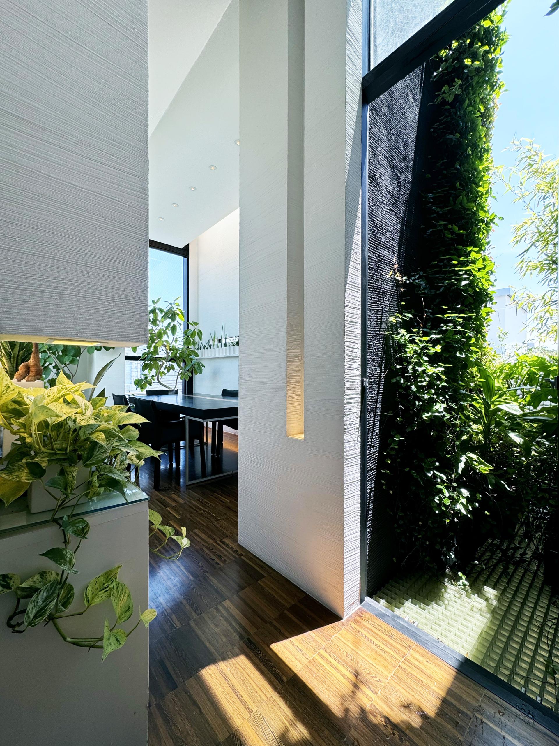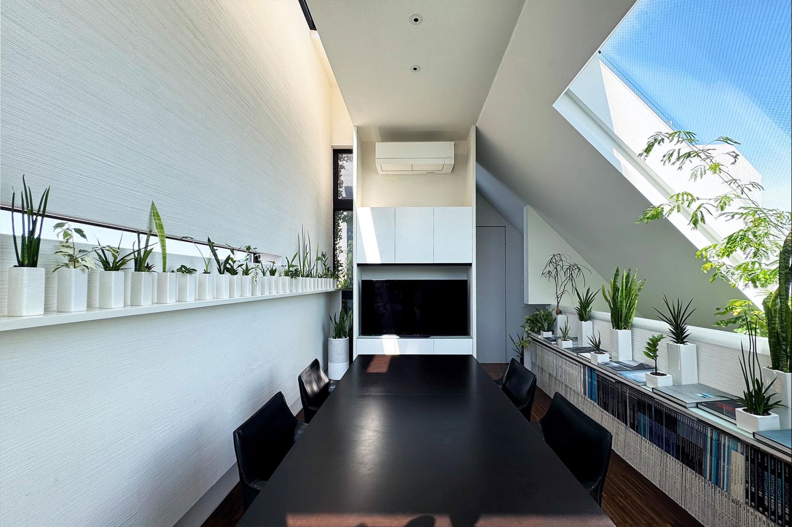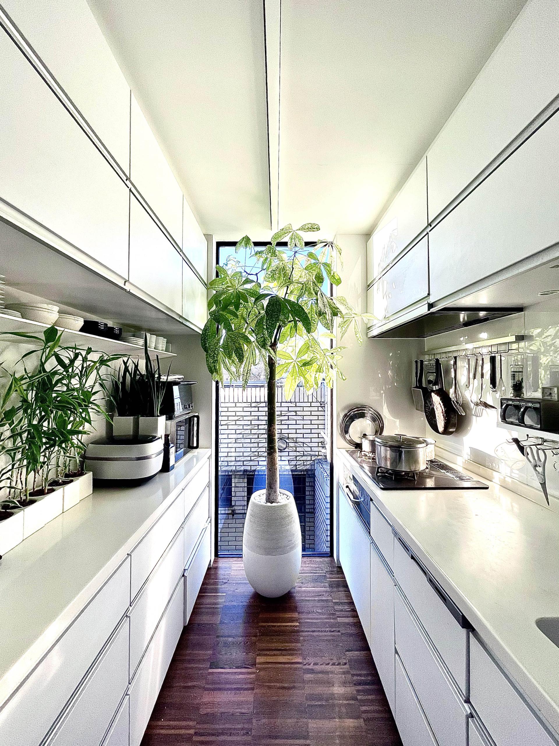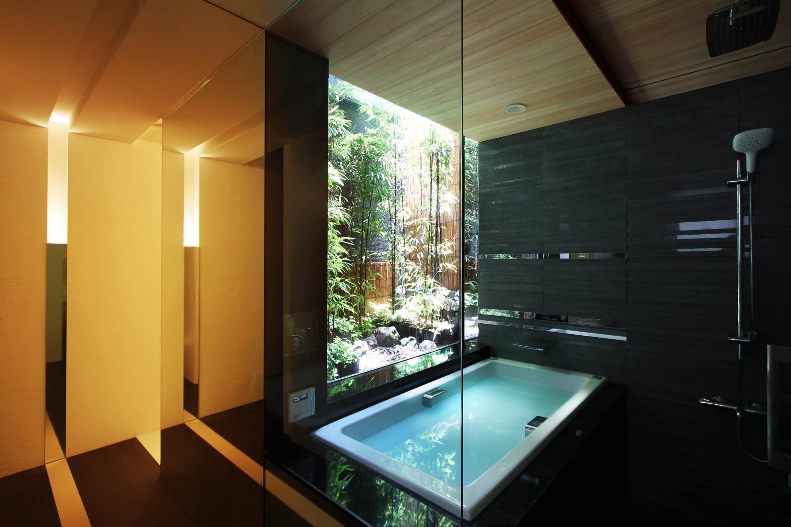2025 | Professional
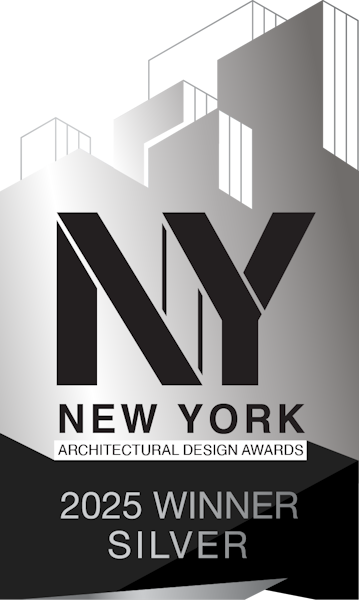
Black Monolithic Wall
Entrant Company
NOBUAKI MIYASHITA / MR STUDIO Co.,Ltd.
Category
Residential Architecture - Single-Family Homes
Client's Name
Country / Region
Japan
This is a custom house plan for a parent and their child. Although the site is located relatively close to central Tokyo, its neighbor is a quiet residential area. It is an extremely narrow flag lot with no more than two meters wide portion fronting the road. Our aim was to create a dynamic space which can only be formed on a site with unique characteristics like this as well as to meet the strict building regulations in Japan.
First, to leverage the long, flagpole-shaped layout of the site, we envisioned the approach space as a sculptural design integrated with the architecture. Along the site boundary, we inserted a single boundary wall and designed it to incorporate elements such as stairs, a meter box, a mailbox, and lighting. This boundary wall will lead visitors to the second-floor entrance, providing a rich spatial experience along the way.
The residential space is consisted of three layers. In order to provide a maximum volume of interior space while meeting the building height regulation, half of the first floor height is buried below ground level. The second floor is planned to be used as guest rooms, part of the public space. The void in the center runs through the second floor to the dining area on the third floor.
The first floor is a semi-basement, comprising a private space that includes the master bedroom, studio, and bathroom. In the bathroom, there is a jetted bathtub facing the tsubo-niwa, a small Japanese-style courtyard garden, with sunlight gently pouring in through the window. An overhead shower head, the width of one's shoulders, provides a relaxing bathing experience. The tsubo-niwa also serves as a light well, allowing wind and light to permeate each floor, creating a comfortable living environment.
Credits
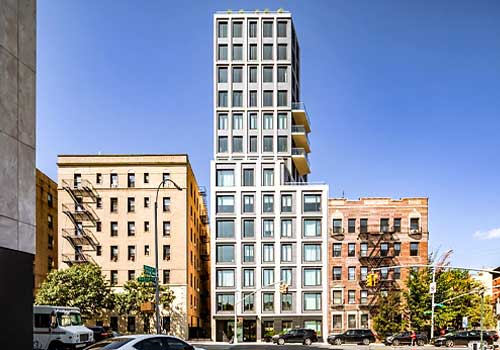
Entrant Company
Kutnicki Bernstein Architects
Category
Residential Architecture - Multi-Family and Apartment Buildings

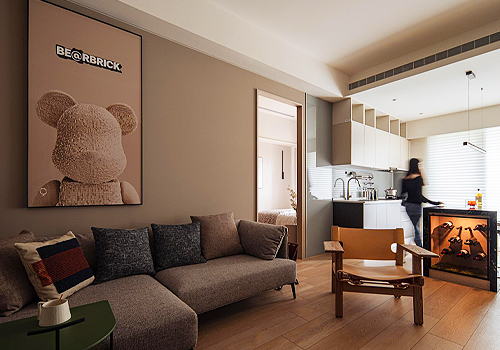
Entrant Company
Evermore International Design Co., Ltd.
Category
Interior Design - Residential

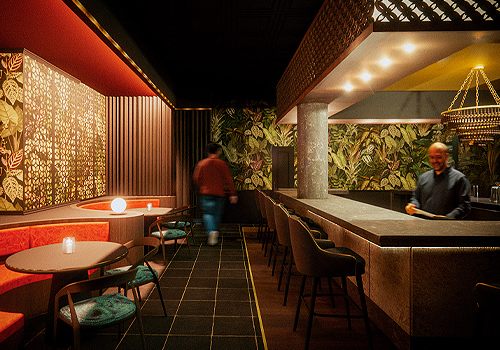
Entrant Company
Fashion Institute of Technology
Category
Interior Design - Restaurants & Café

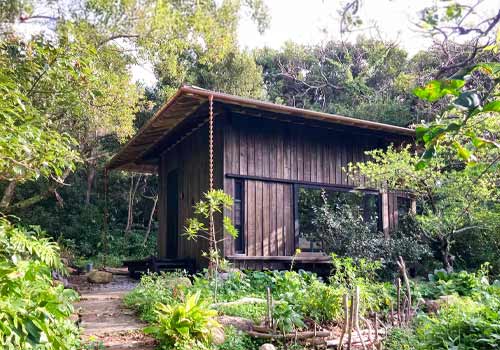
Entrant Company
tono Inc.
Category
Residential Architecture - Small Living Spaces (Tiny Homes, Studios)

