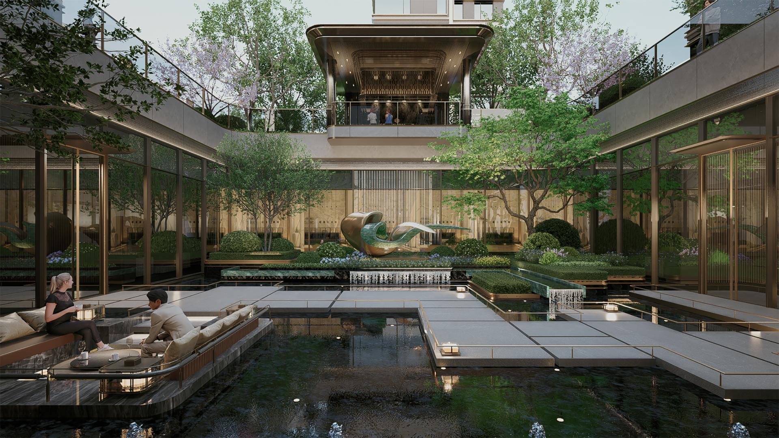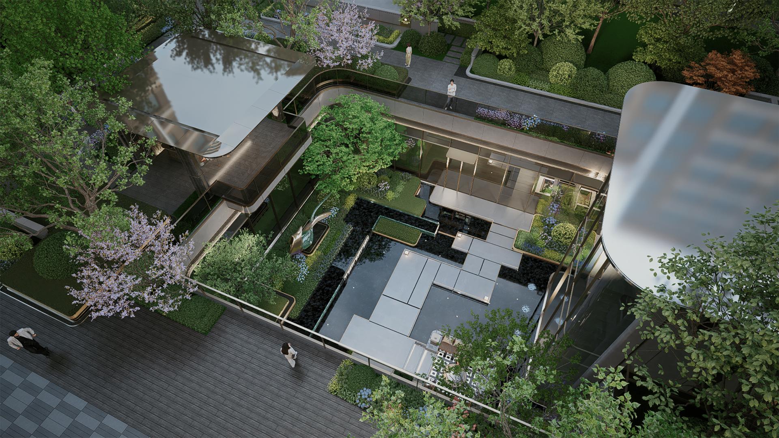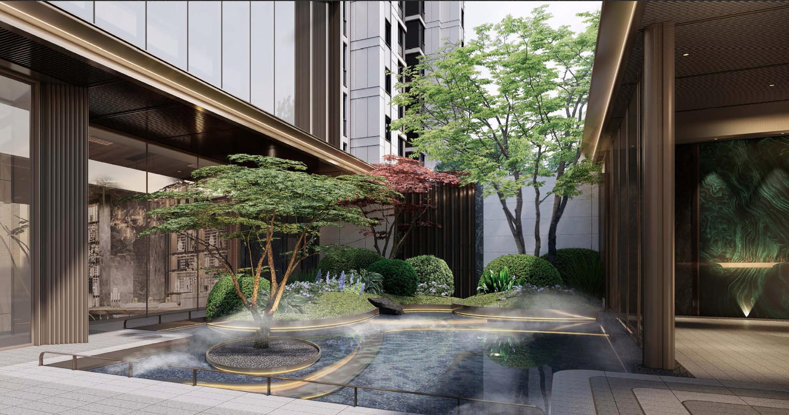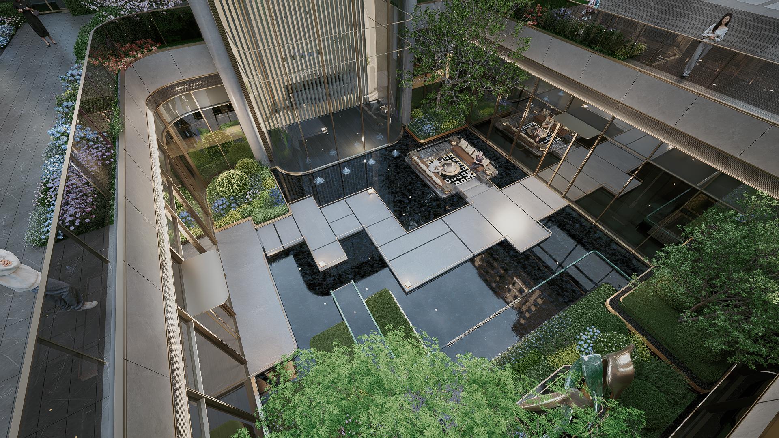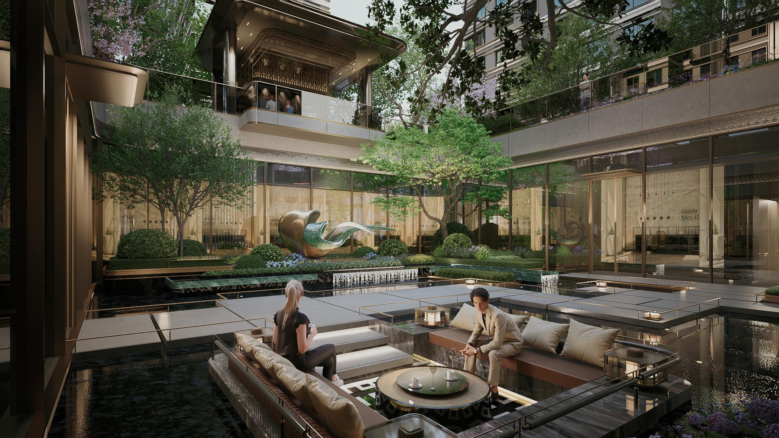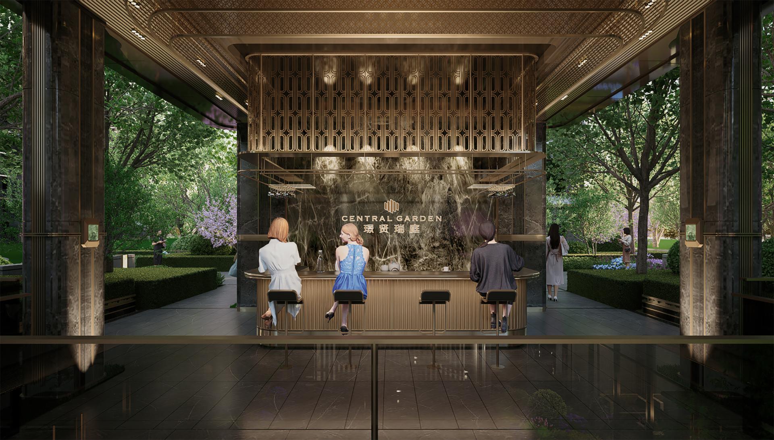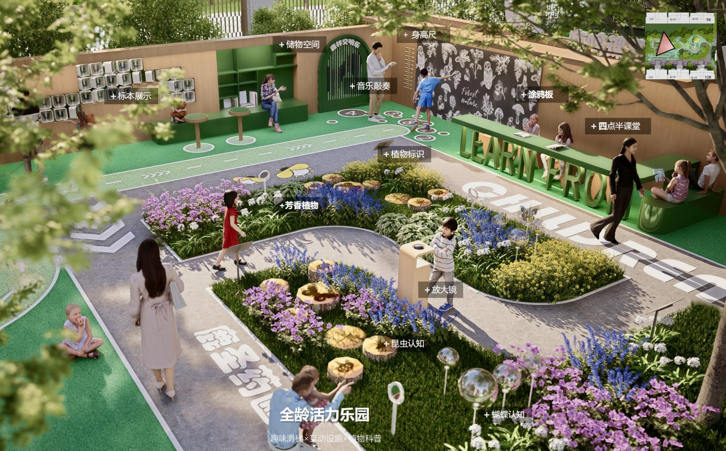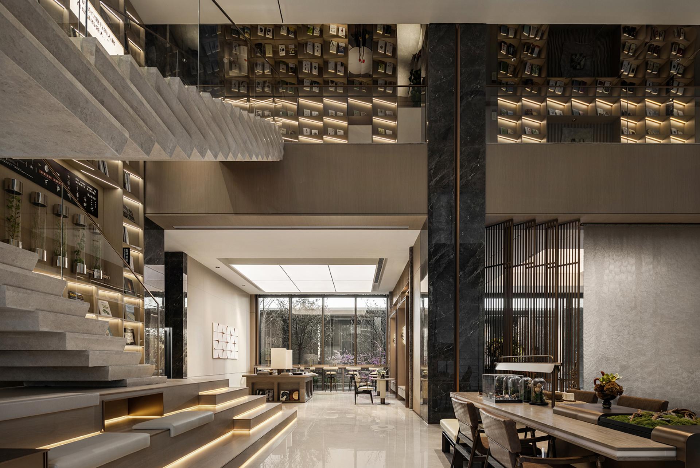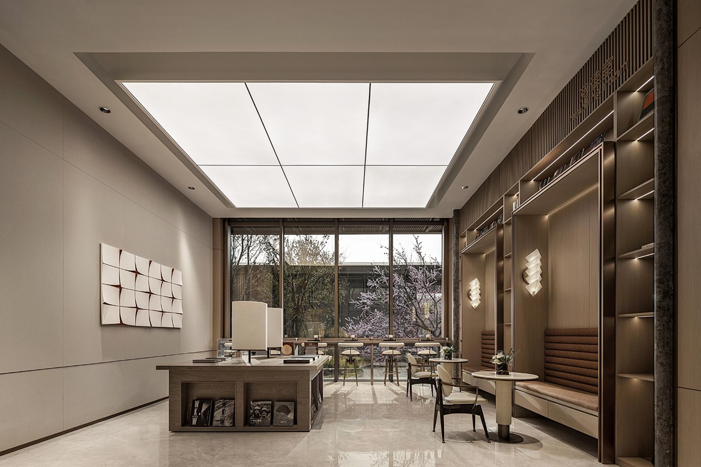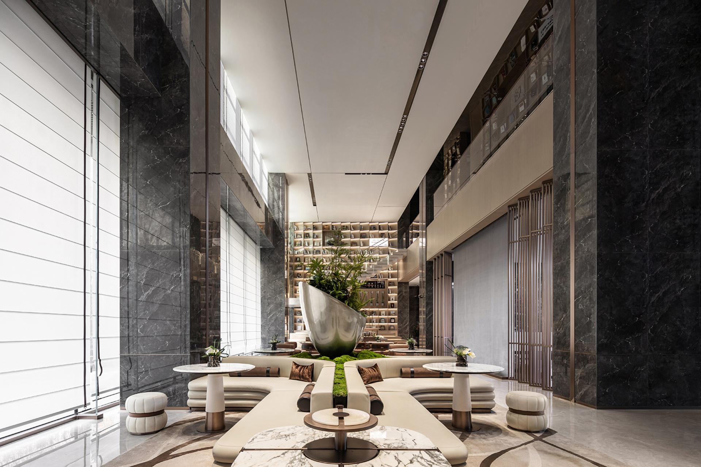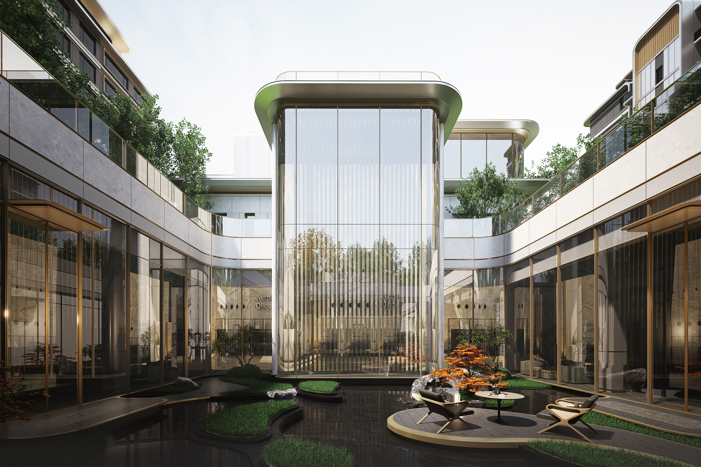2025 | Professional
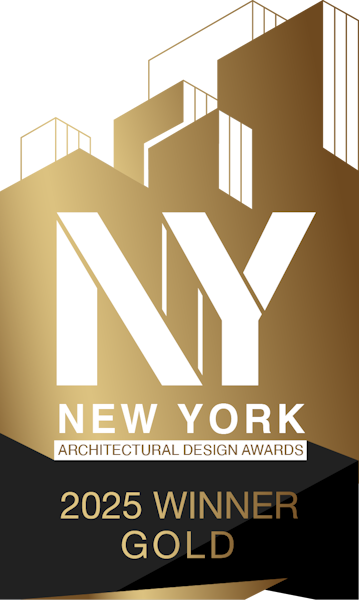
Jing Xian Rui Ting
Entrant Company
HZS Design Holding Company Limited
Category
Institutional Architecture - Community Centers and Social Hubs
Client's Name
Beijing Urban Rural Housing Development Co.Ltd.
Country / Region
China
Located on the east side of the plot, the building combines the dual functions of property management rooms and community public sports facilities. It skillfully integrates the clubhouse entrance with the homecoming lobby. Through the design of a luxurious front courtyard for homecoming, it creates an exclusive private front area for the lobby, effectively solving the problem of multiple streamline crossings and achieving an orderly and high-quality spatial division. The homecoming lobby is connected to the sunken courtyard, and the first floor and the sunken courtyard form an organic connection through the void space, which not only enhances the visual impact but also enriches the spatial experience, creating an open and interactive atmosphere.
The homecoming lobby further connects to the functional space of the underground clubhouse, redefining the flexibility of public space. Within the complex functional streamlines and limited space, through the scattered arrangement of spaces, the folding of the building, the penetration of internal and external lines of sight, and the clever use of arc design and light and shadow, a rich spatial hierarchy is created. The external architectural language is unified, and the internal functional layout is reasonable, allowing people to deeply feel the strong contrast of time and space.
The overall streamline adopts a three-space design, forming multiple ceremonial spaces. Through the scattered arrangement of spaces, rich functional zones are divided. The open and private spaces are organically combined, closely connecting the architecture, landscape and interior functions. The building volume adopts an eccentric composition, and the simple L-shaped moldings outline the spatial boundary of the building facade, making the facade look balanced and stretched. The width variation of the horizontal lines endows the building with a sense of rhythm, further enriching the building facade and reflecting the design concepts of modernity and fashion, as well as future and flexibility.
Credits
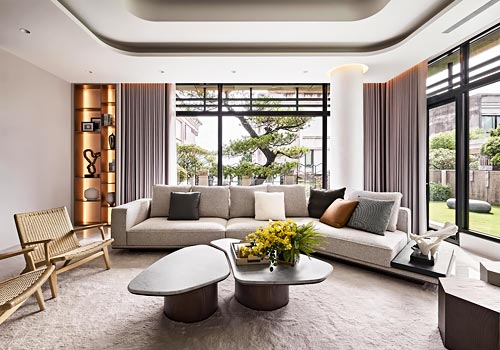
Entrant Company
KEVIN CHU INTERIOR DESIGN STUDIO
Category
Interior Design - Renovation

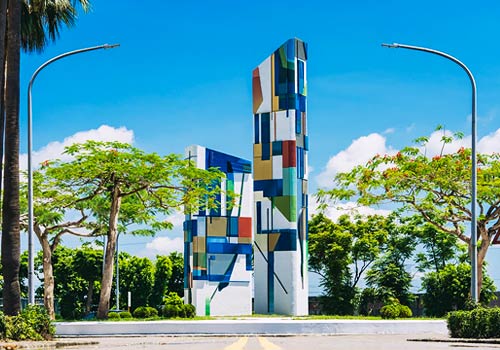
Entrant Company
Here Design Co.,LTD.
Category
Landscape Architecture - Sculpture Design

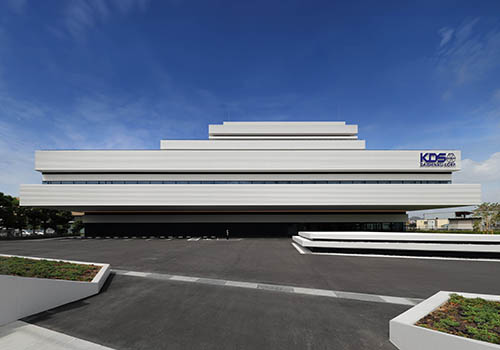
Entrant Company
OKUMURA CORPORATION + MR STUDIO Co.,Ltd.
Category
Commercial Architecture - Corporate Headquarters

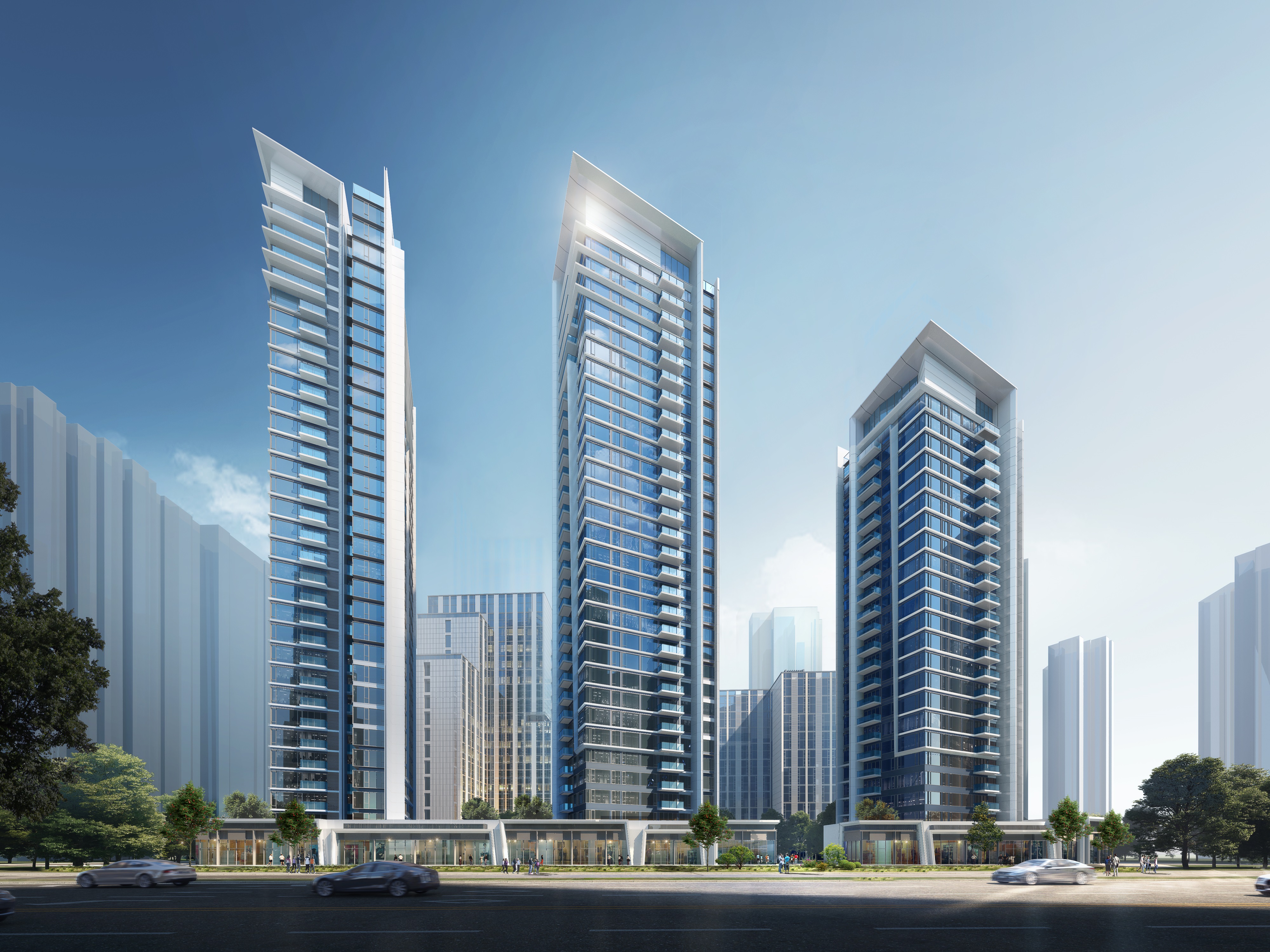
Entrant Company
Shenzhen ARTCITY Holdings Co., Ltd.
Category
Residential Architecture - Luxury Residences

