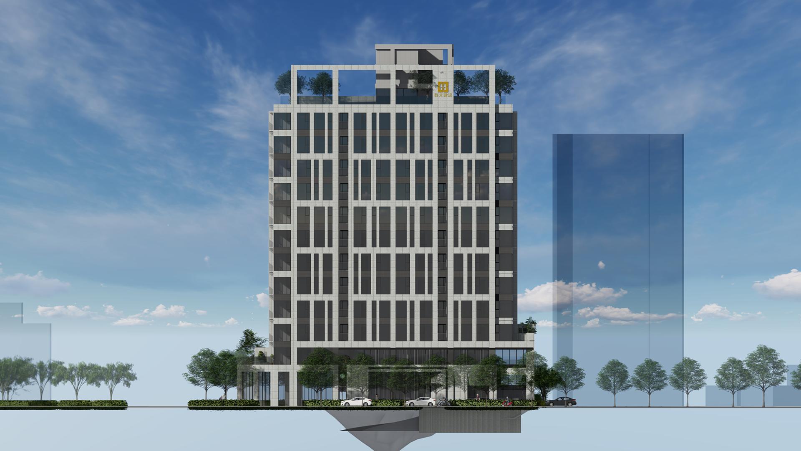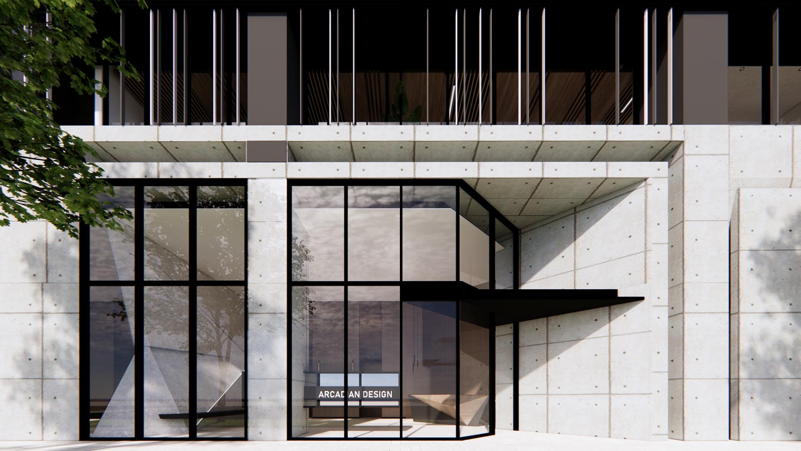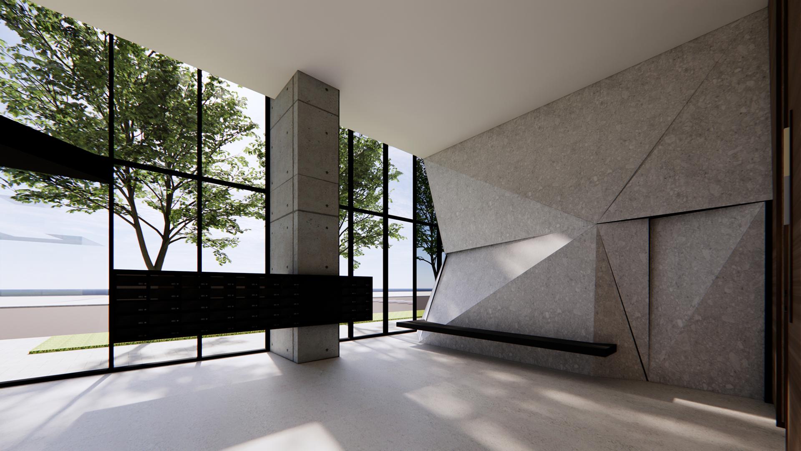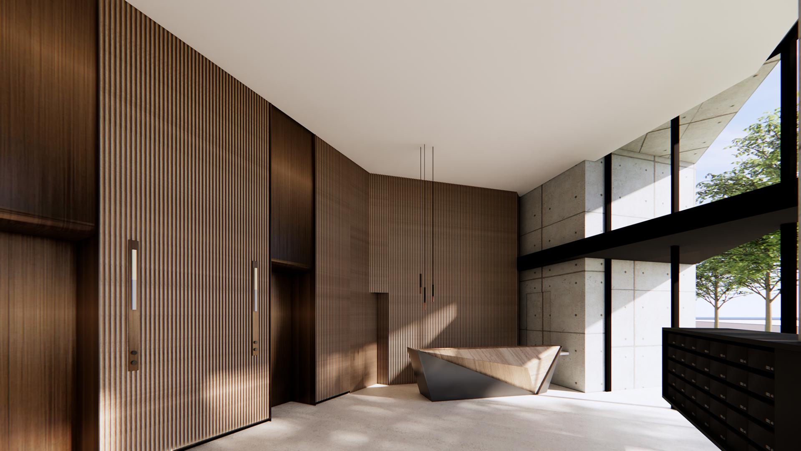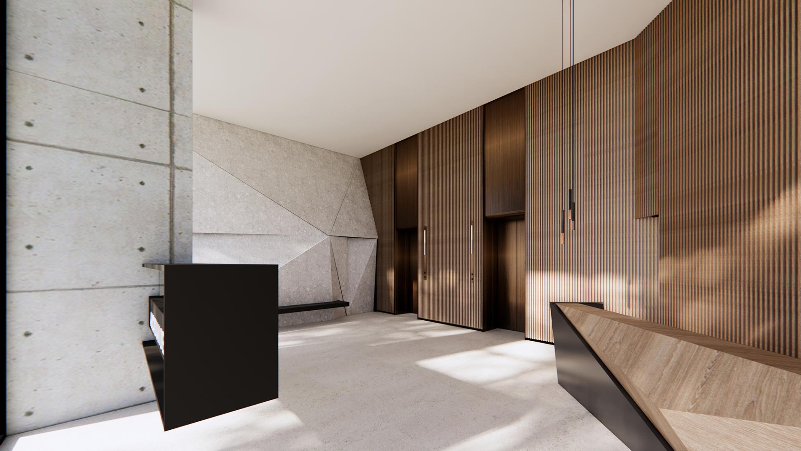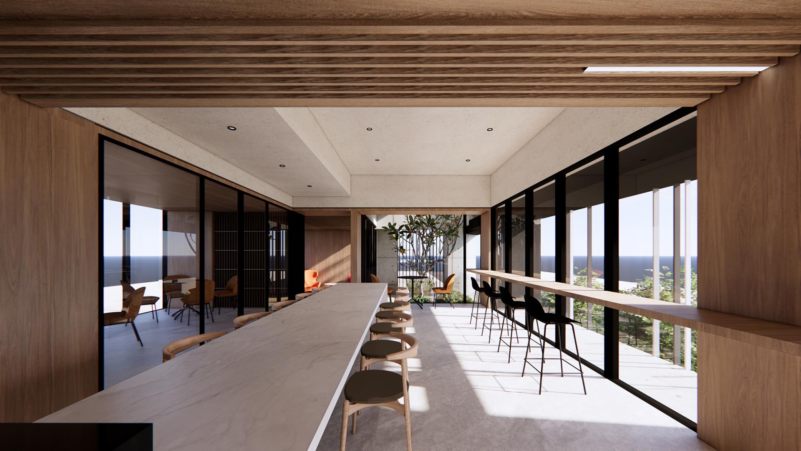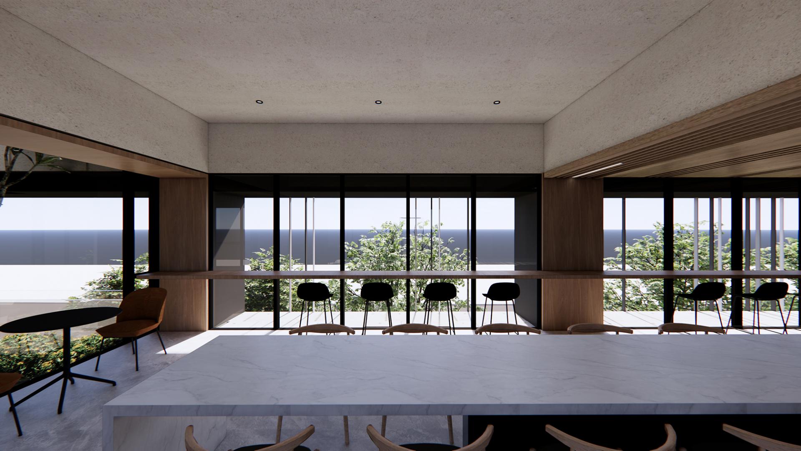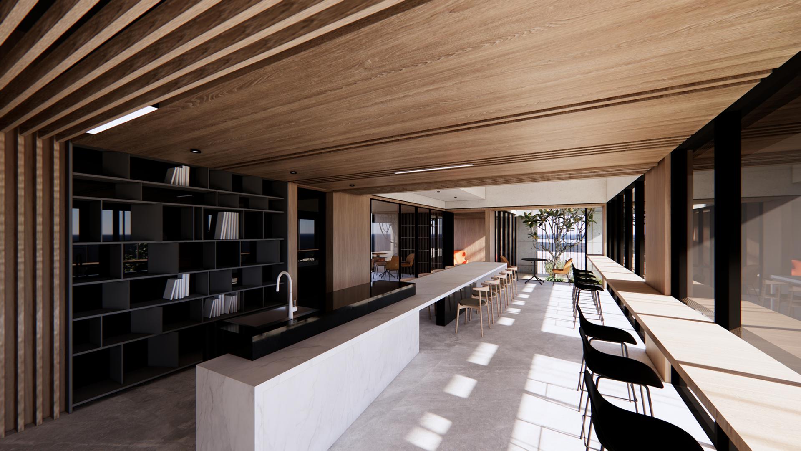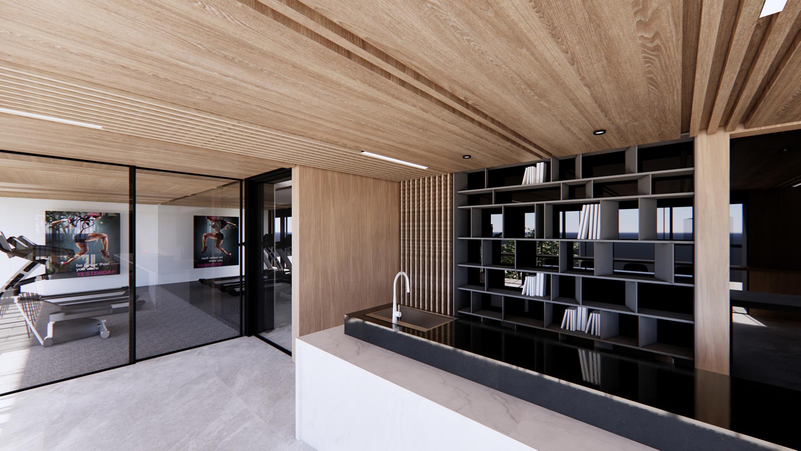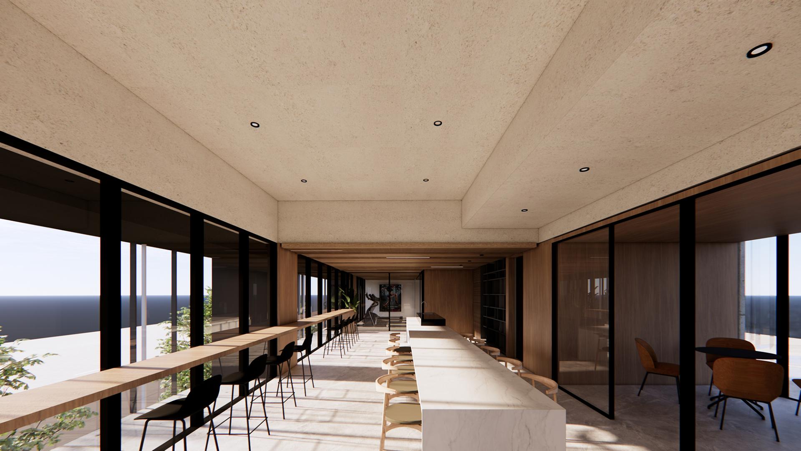2025 | Professional
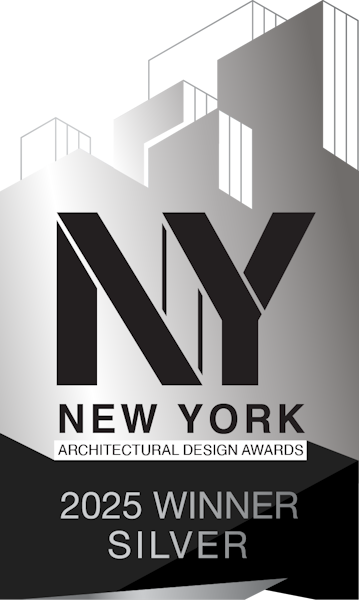
Metro Casa
Entrant Company
Shao Bros.Development Inc.
Category
Interior Design - Hospitality
Client's Name
Country / Region
Taiwan
The concept of "LOHAS" (Lifestyles of Health and Sustainability) embodies a progressive vision for modern living, emphasizing health, environmental responsibility, and community well-being. In this thoughtfully designed residential property, the design team has intricately woven this philosophy into the core of the common areas, effectively highlighting the harmonious relationship between residents, shared spaces, architectural elements, and the surrounding natural environment.
To enrich the aesthetic experience and functionality, the design team introduced a striking geometric folding plate feature in the interior layout. This innovative choice not only mirrors the beveled frames of the building's facade but also creates a seamless transition from the outdoor elements to the indoor living spaces. As residents and guests navigate through the common areas, the design intuitively guides their movement, enhancing their overall experience and fostering a sense of belonging. Furthermore, the extensive use of sustainably sourced wood, decorative grilles, and dynamic geometric patterns works to elegantly unite style with practicality. This intentional combination not only adds visual interest but also promotes a sense of warmth and comfort throughout the environment. Various seating arrangements, communal areas, and lush greenery have been thoughtfully integrated to encourage social interaction and a sense of community among residents. Ultimately, this design prioritizes not only aesthetic appeal but also the principles of sustainability and well-being, making it a remarkable example of contemporary residential architecture—one that inspires a lifestyle deeply rooted in environmental consciousness and communal harmony.
As one steps into the lobby, the eye is immediately captivated by the striking, folded-plate-shaped counter and the elegantly designed walls that envelop the space. The multi-dimensional, folded lines ingeniously transform the initially rigid vertical surfaces into a harmonious, flowing geometric structure. This innovative design not only creates a visually stunning depth but also significantly enhances the circulation flow throughout the area. Furthermore, a noteworthy feature is the entrance to the escape staircase leading down to the basement. This is distinctly marked by a door panel that exhibits a different degree of folding, cleverly ensuring a cohesive aesthetic while intuitively guiding occupants toward safety.
Credits
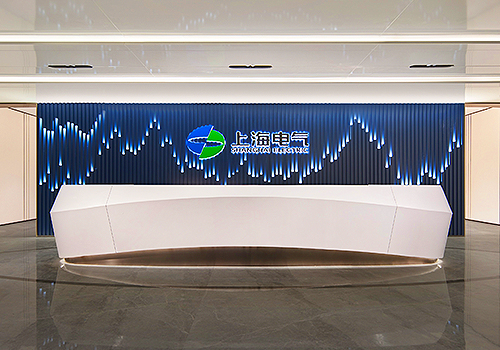
Entrant Company
A.RK Interior Design Pte Ltd
Category
Interior Design - Office

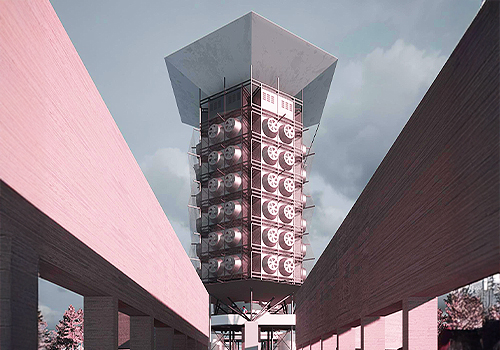
Entrant Company
Haochen He, Haoyang Li
Category
Landscape Architecture - Sustainable Development

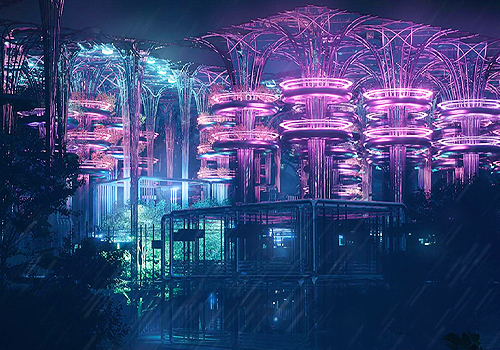
Entrant Company
Peiyao Shen, , Qiutong Huang, Yanlin Bao, Xiaoxuan Qu
Category
Innovative Architecture - Energy-Positive and Zero-Emission Buildings

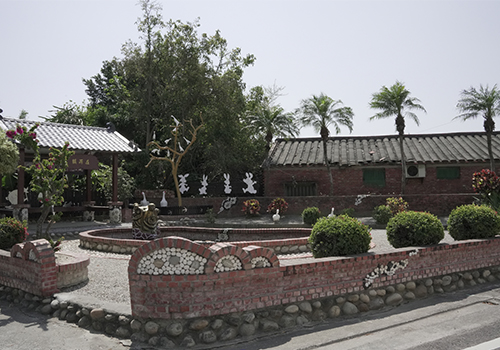
Entrant Company
Yunlin County Government
Category
Institutional Architecture - Community Centers and Social Hubs

