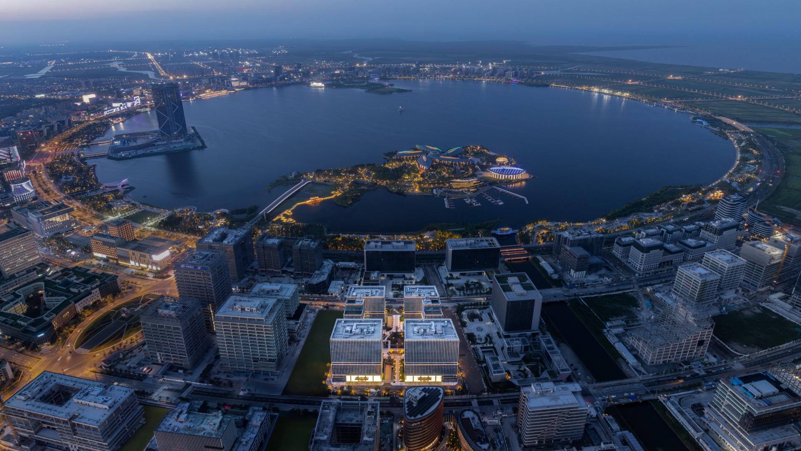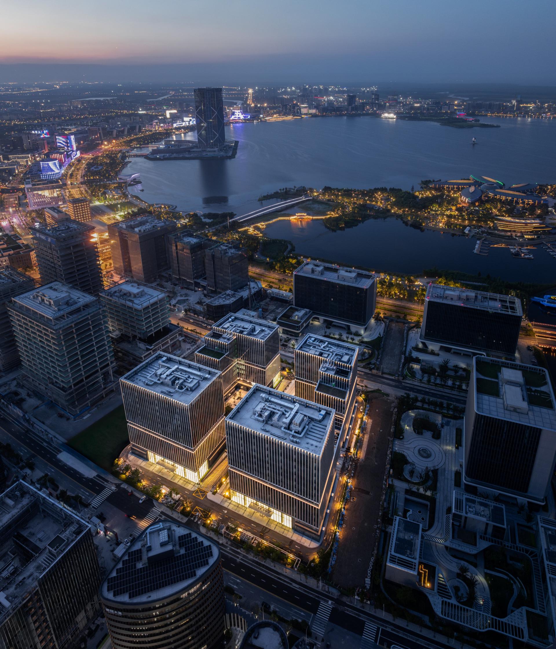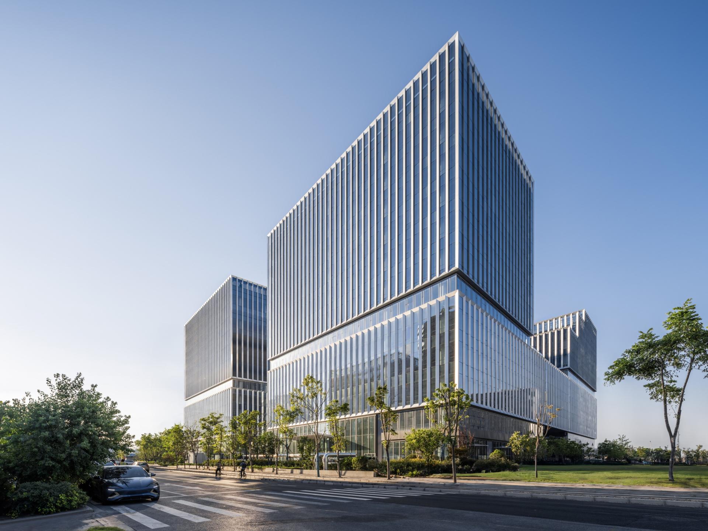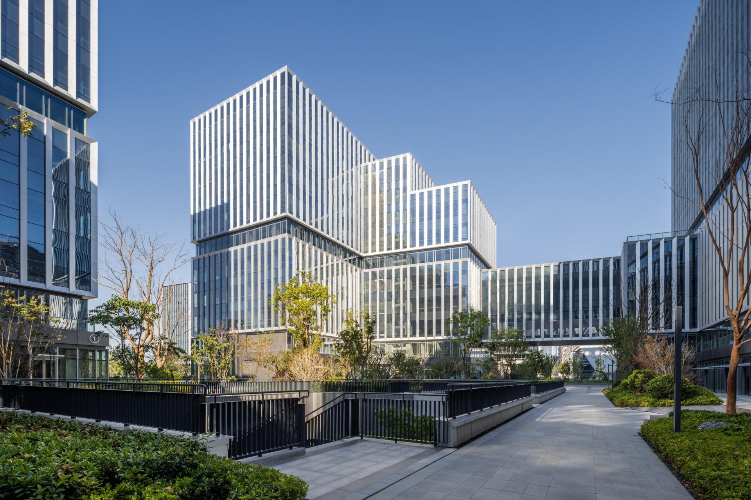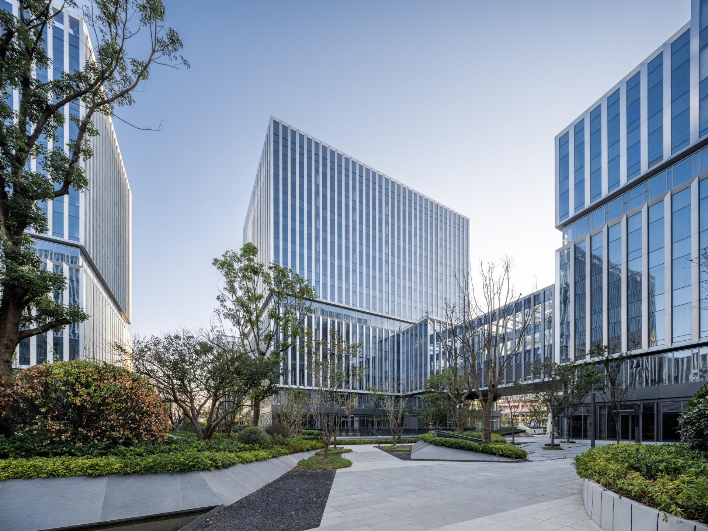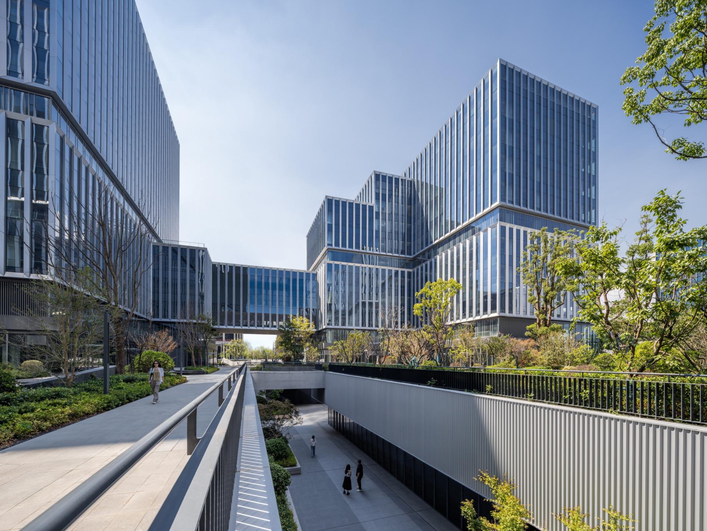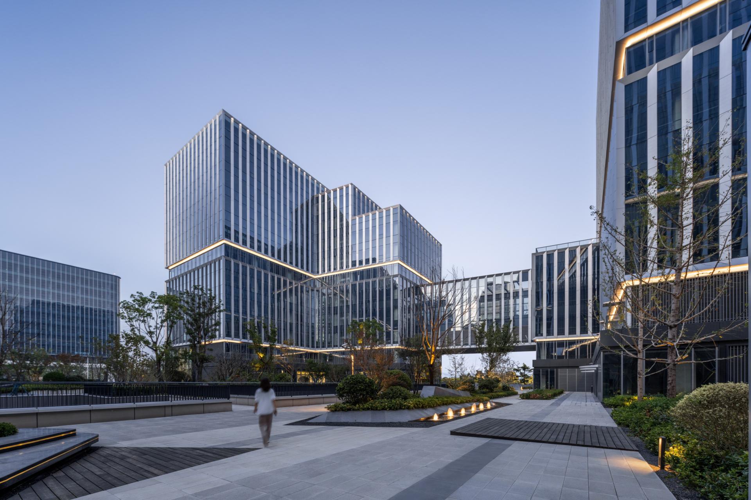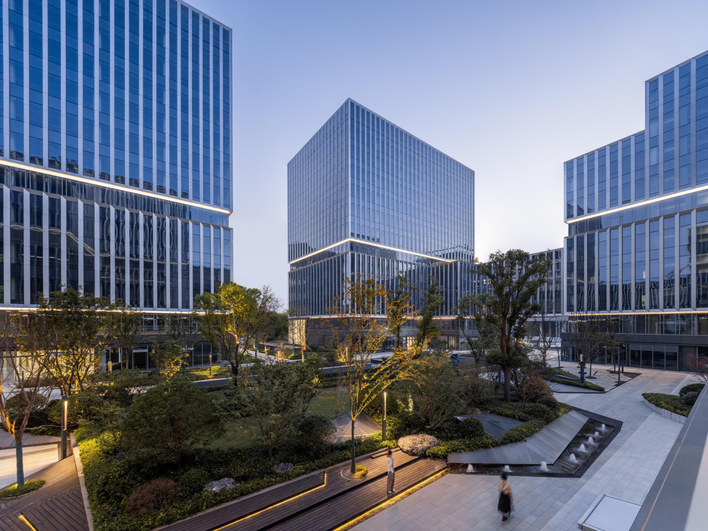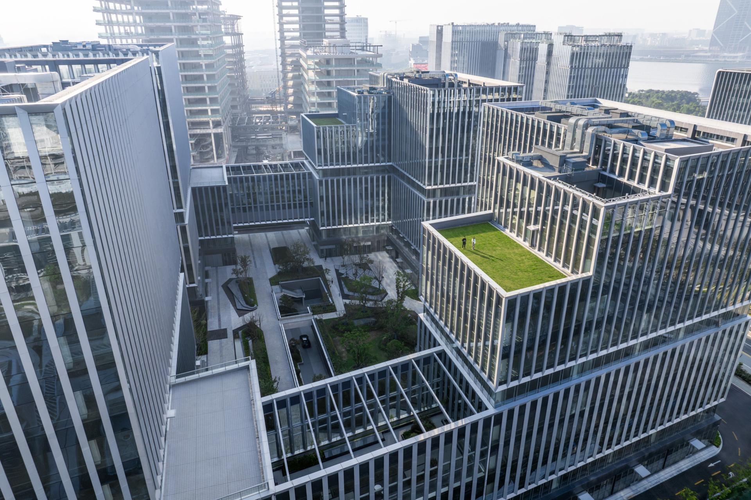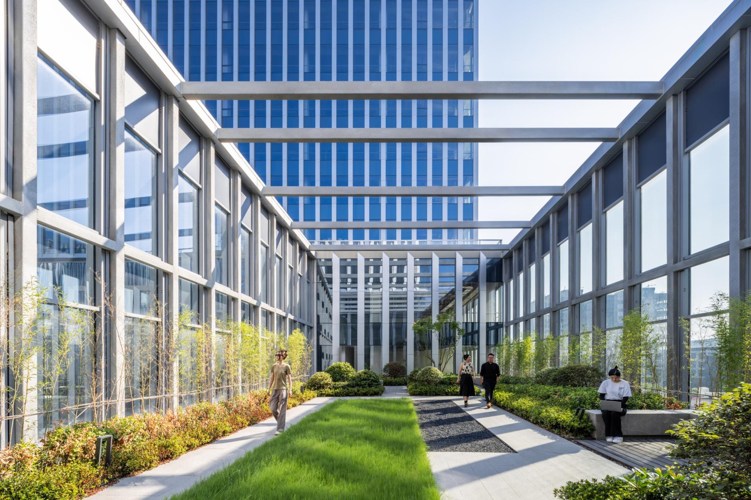2025 | Professional
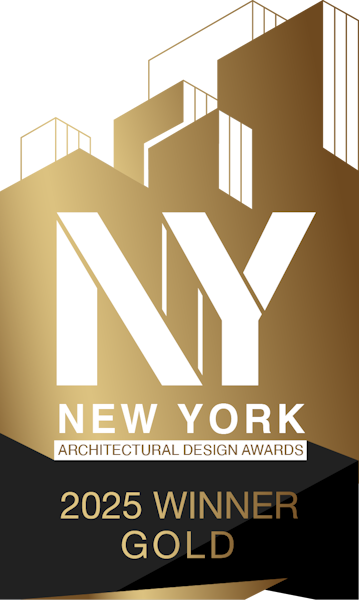
Headquarters of CSCEC
Entrant Company
FTA Group
Category
Commercial Architecture - Corporate Headquarters
Client's Name
Shanghai Zhongjian Dongfu Investment Development Co., Ltd.
Country / Region
China
The project is located in the Lingang Special Area on the southeast coast of Pudong. It was once a "desolate place" that no one cared about, and now thanks to the strategic layout of the country, a batch of world-class innovative industrial clusters are coming here to settle. The project consists of the China State Construction headquarters base and the science and technology innovation base, covering an area of 42,000 square meters and with a total construction area of about 210,000 square meters. The design energizes the China State Construction headquarters from the three aspects of urban image, industrial ecology and post-operation. It will build a complex integrating high-end business, research and development office and waterfront landscape, and set the headquarters construction example under the new Lingang city card of "international style, sense of future, charm of sea and lake".
In the process of formulating the proposal, the architects want to respond to the cultural genes of China State Construction with the design. A series of images such as craftsman, Luban, Luban lock, mortise and tenon joint flash in the designers' mind, so the inspiration from Luban lock, a binding structure in traditional Chinese civil construction, can be faintly seen in the final scheme. The space inspiration of the building comes from the Luban lock mortise and tenon space form, the components interspersed with mortise and tenon correspond to the solid and empty space in the building, while the flexible and diverse components of the dismantled Luban lock form contrast with the diversified product space of the building.
With regard to the planning and design of the China State Construction headquarters, the architects try to weaken the boundaries of the internal and external spaces of the building, and strive to create a lively and flexible community space atmosphere. For example, square box modular shops along the street are set on the side facing the lake to bring rich activities and vitality to the lake scene, the ground floor space is arranged with a variety of public open spaces to attract pedestrians and promote stimulate vitality.
Credits
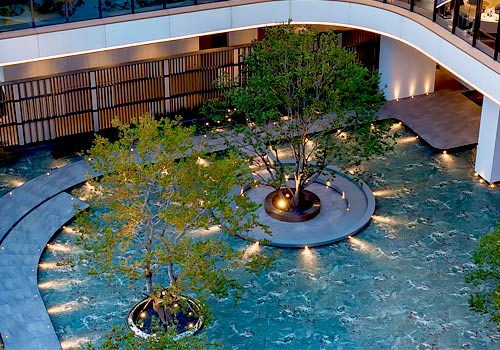
Entrant Company
JTL STUDIO PTE. LTD.
Category
Landscape Architecture - Residential Landscape

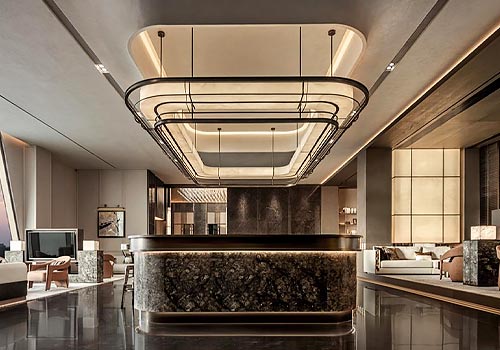
Entrant Company
Beijing Jin Zhaohui Design Co.,LTD.
Category
Interior Design - Mix Use Building: Residential & Commercial

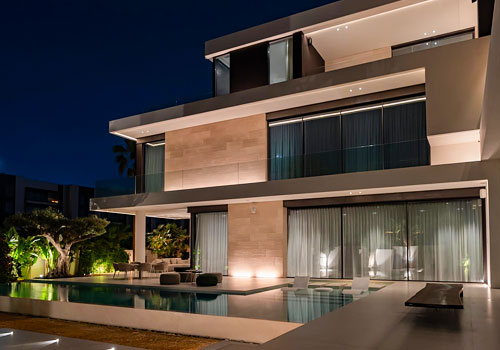
Entrant Company
LUSTRE LIGHTING SOLUTIONS
Category
Lighting Design - Ambient Lighting

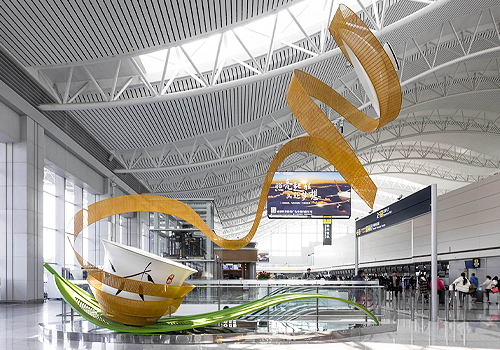
Entrant Company
Sichuan Research Institute of Tourism Planning and Design & Sichuan Province Airport Group Co., Ltd
Category
Interior Design - Transportation

