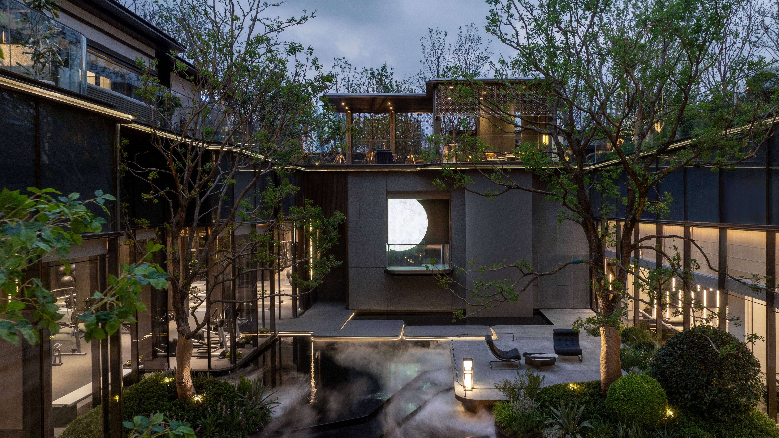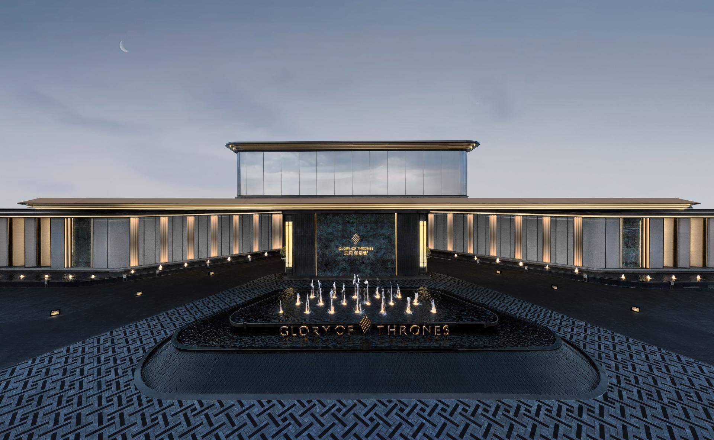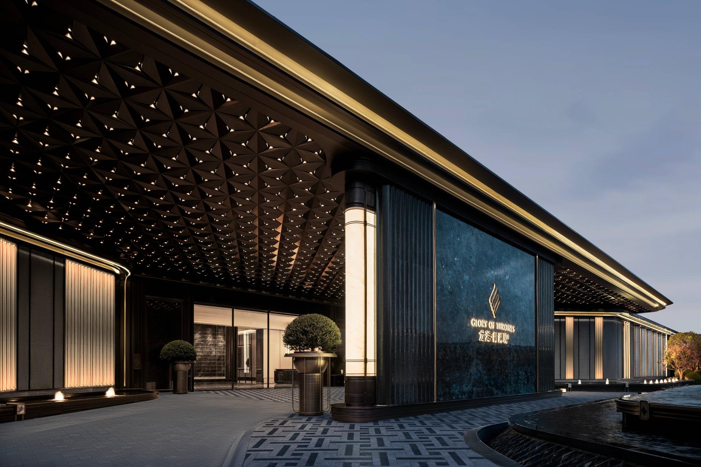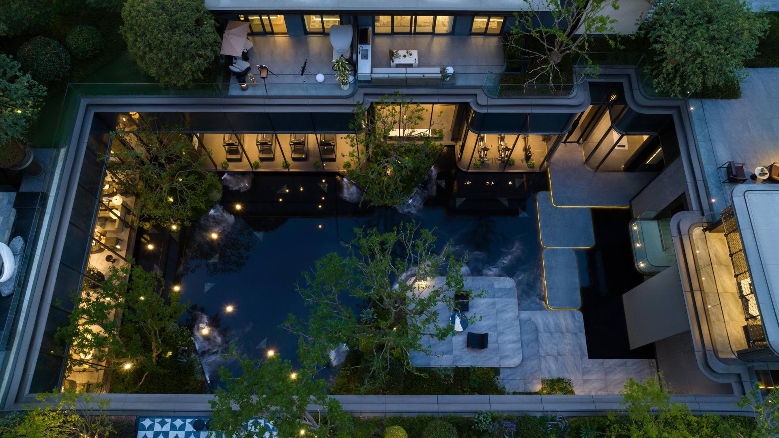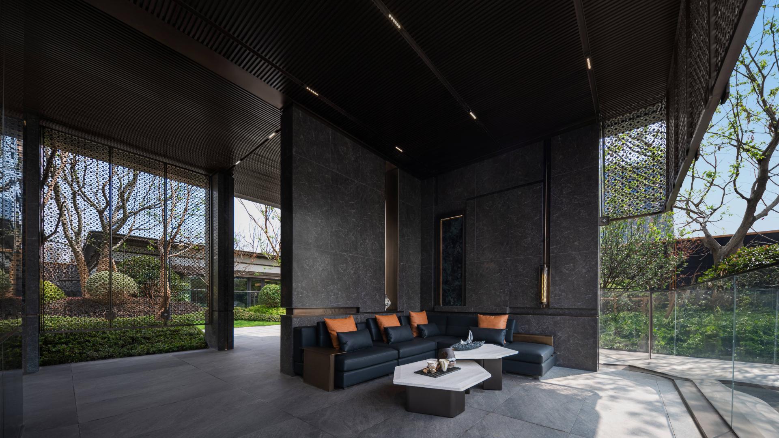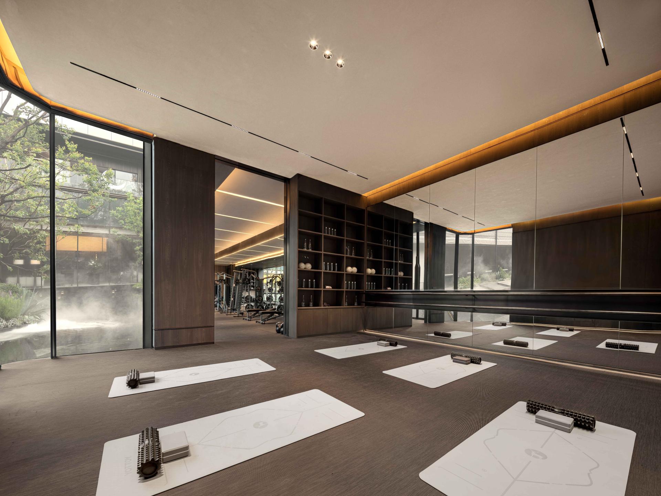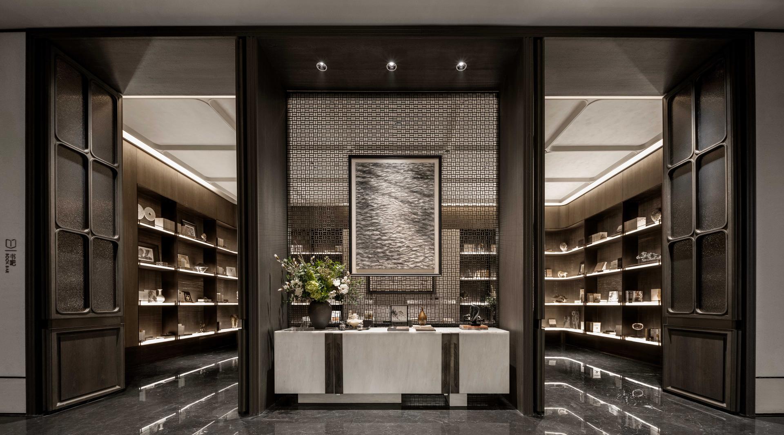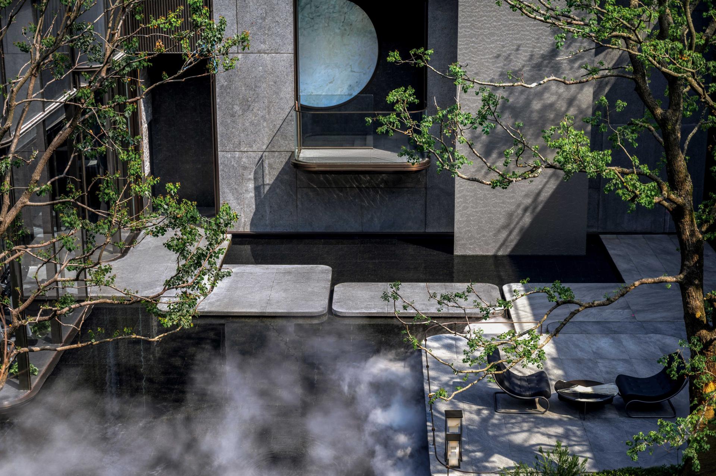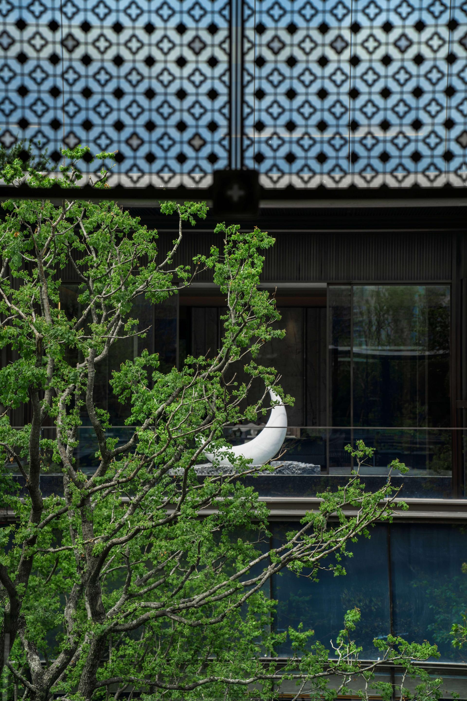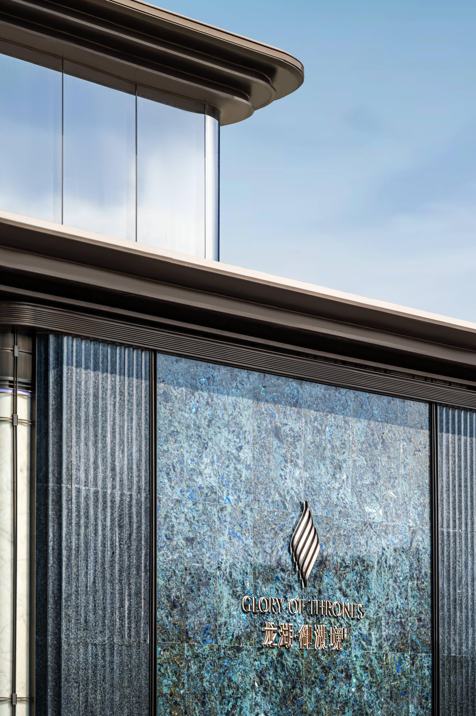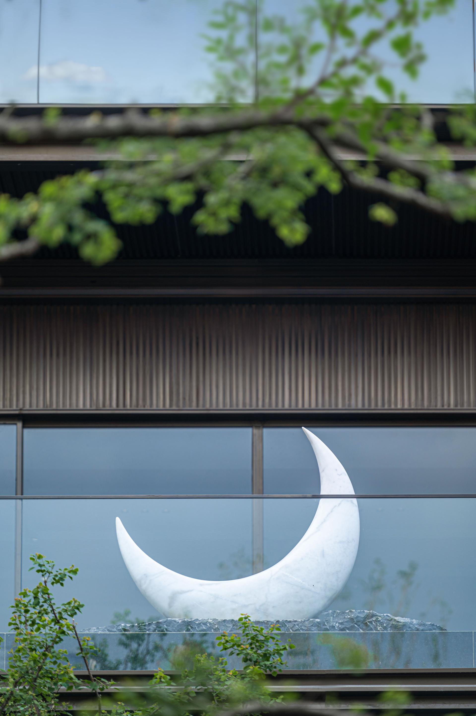2025 | Professional
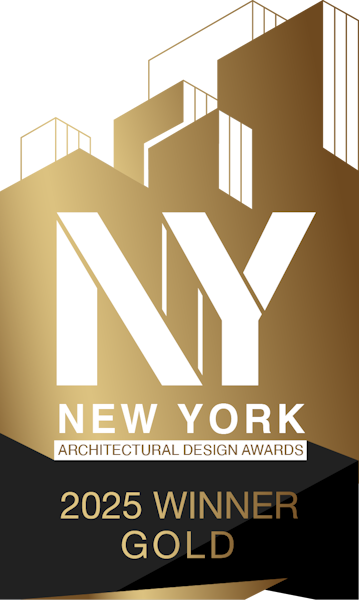
GLORY OF THRONES
Entrant Company
HZS Design Holding Company Limited
Category
Institutional Architecture - Community Centers and Social Hubs
Client's Name
LONGFOR
Country / Region
China
GLORY OF THRONES Project adopts contemporary oriental aesthetics as its design principle, reconstructing the luxury residential paradigm through spatial narrative and material innovation. The design team implements "spirit of place creation" as the core strategy, establishing a systematic spatial framework from urban interface to private courtyards, forming a three-tiered homecoming ritual system.
The entry interface features an 80-meter oversized landscape wall as urban exhibition surface, creating dynamic visual tension through modular stone textures and integrated lighting systems. The hotel-style lobby employs a 12-meter diameter curved dome to generate spatial grandeur, with parametrically designed celestial petal ceiling installations using acrylic light-guiding panels and LED sources for multi-layered luminous effects. The central feature wall utilizes suspended blue jade stone cladding system, where 476 pieces of 300×600mm stone slabs are positioned via 3D scanning and connected with 5mm tight-seam technique, achieving 0.8-1.2 lux blue light refraction through natural mica crystals under diffused lighting.
Flooring system integrates waterjet mosaic and CNC carving technologies, geometrically interpreting osmanthus flowers (Suzhou's city flower). 800×1600mm Taikoo black-gold and Wyndham grey stones form continuous patterns through 0.3mm precision joints. The central mirror water feature employs frameless overflow technology with precisely controlled 50mm depth for optimal reflection, complemented by pneumatic fountain devices creating dynamic water curtain interface.
The landscape axis draws inspiration from Lingering Garden's spatial sequence, featuring a 6.7-meter cantilevered waterfall pavilion as visual focal point. The steel-structured pavilion uses Wyndham grey stone dry-hanging system with glass railings to reduce visual mass. Plant configuration follows "layered transparency" principle, combining sculptural black pines and feather maples for framed views, while shade-tolerant plants like fountain grass and hostas form understory ecosystems.
Club spaces adopt multifunctional design strategies: The social area integrates 10-meter floor-to-ceiling book walls with lighting and acoustic systems, the fitness zone achieves ≥30m³/h per person air exchange through breathable curtain walls, and the heated pool maintains ORP above 650mV via automated water quality monitoring. The landscape lounge breaks traditional boundaries with 4.2-meter folding glass doors enabling instant indoor-outdoor transition.
Credits
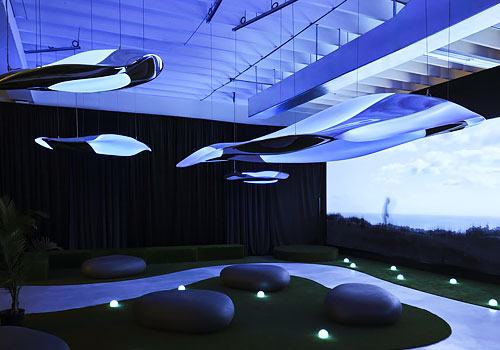
Entrant Company
Pininfarina of America
Category
Lighting Design - Visitor Experience & Museum Exhibition

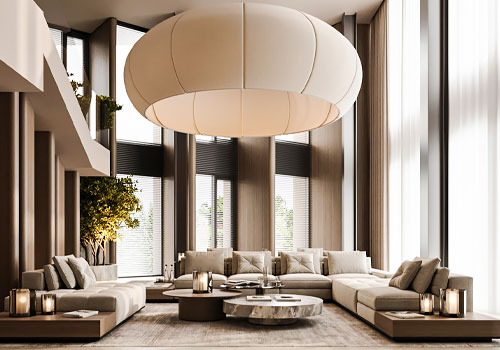
Entrant Company
VPROEKTE
Category
Interior Design - Living Spaces

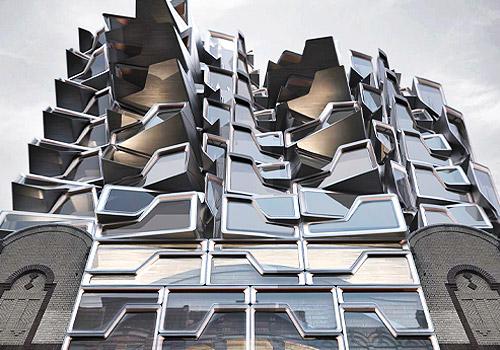
Entrant Company
RUIJIE XU
Category
Innovative Architecture - Biomimicry and Nature-Inspired Design

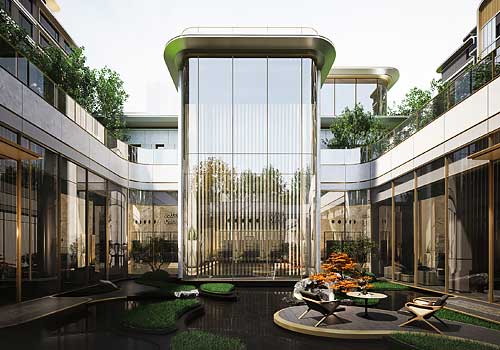
Entrant Company
HZS Design Holding Company Limited
Category
Institutional Architecture - Community Centers and Social Hubs

