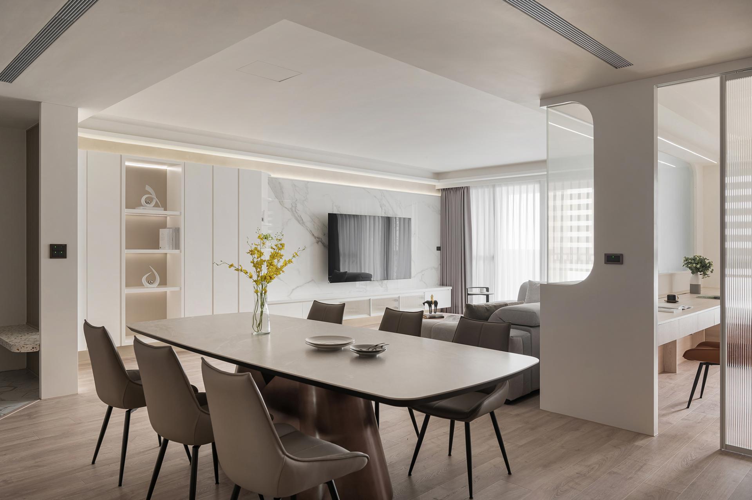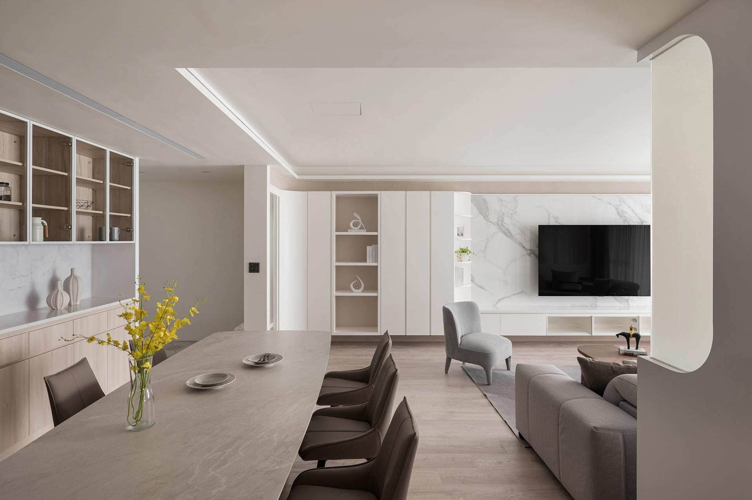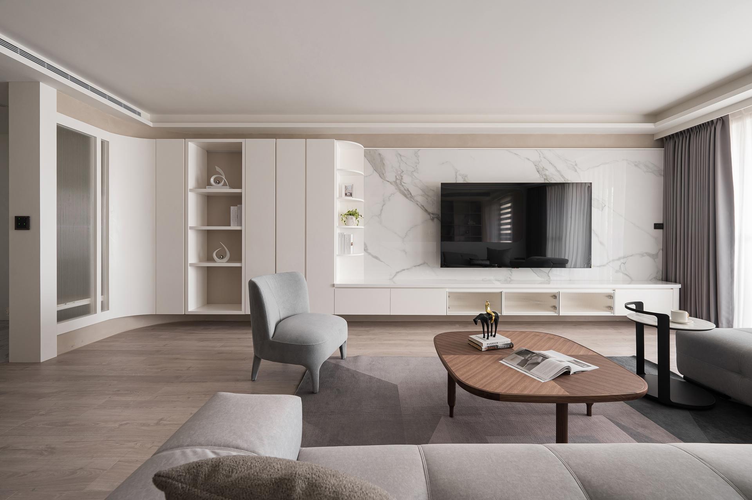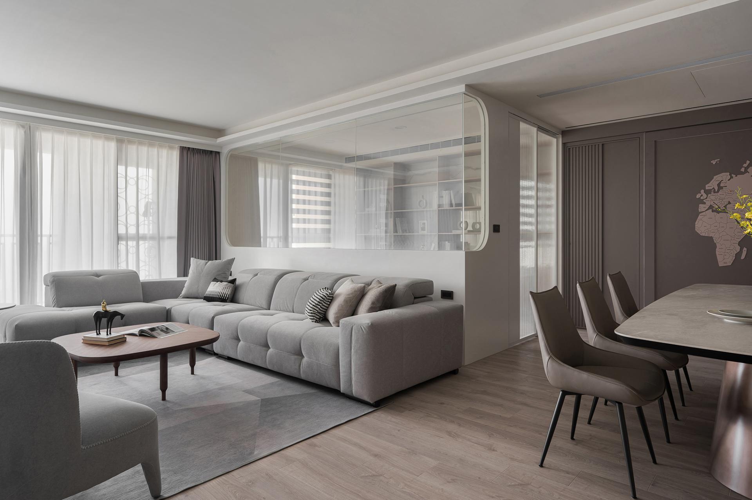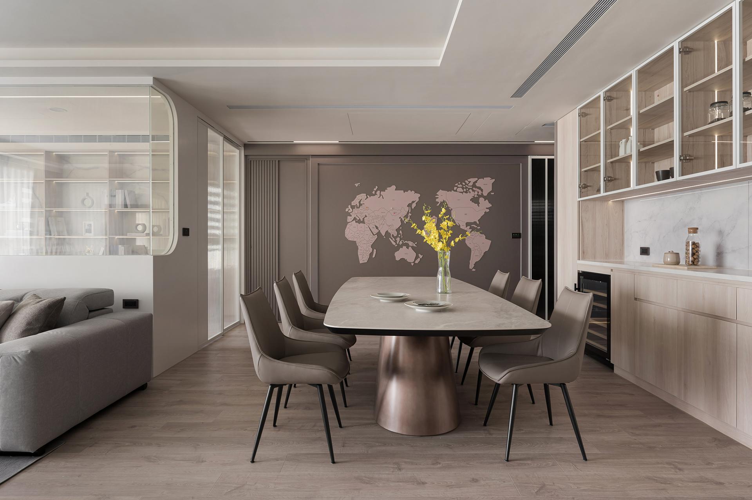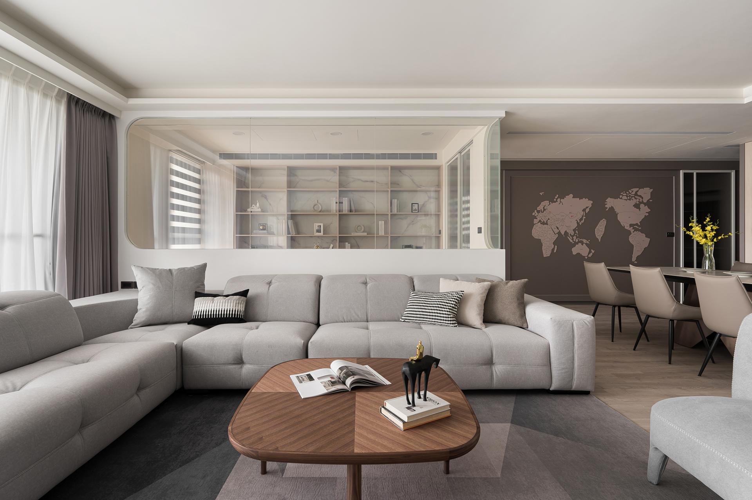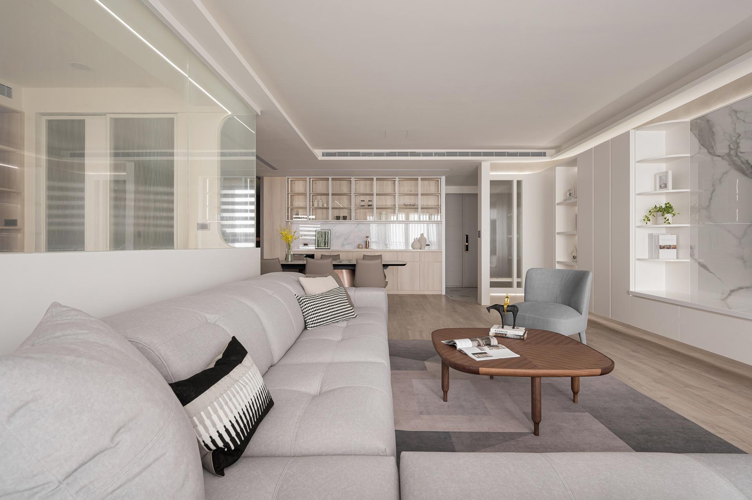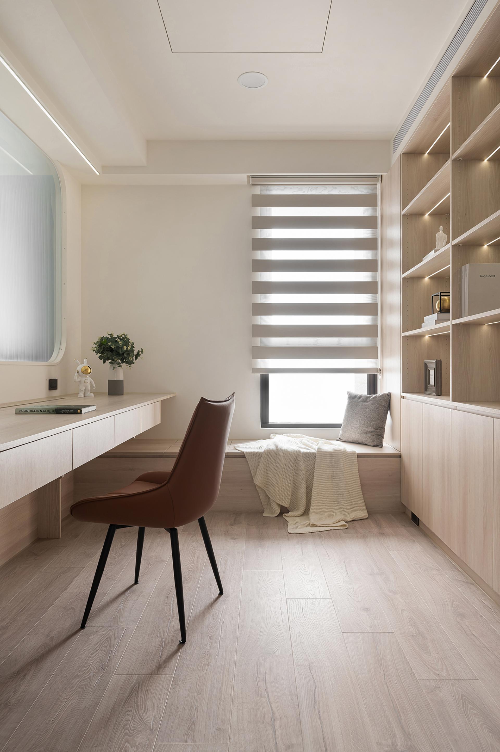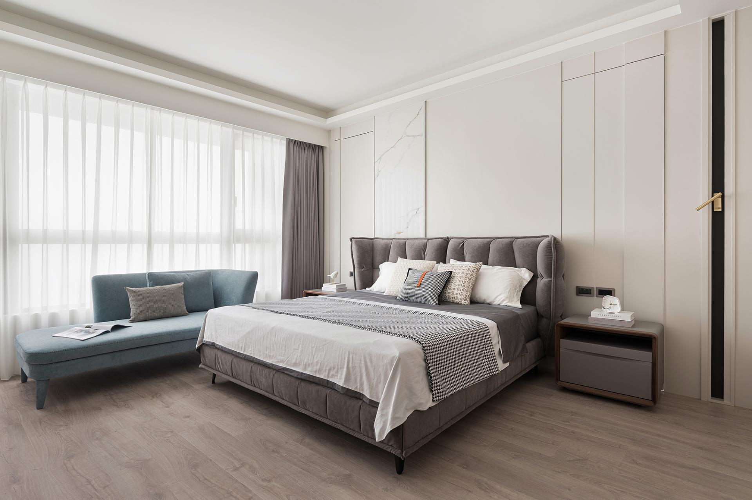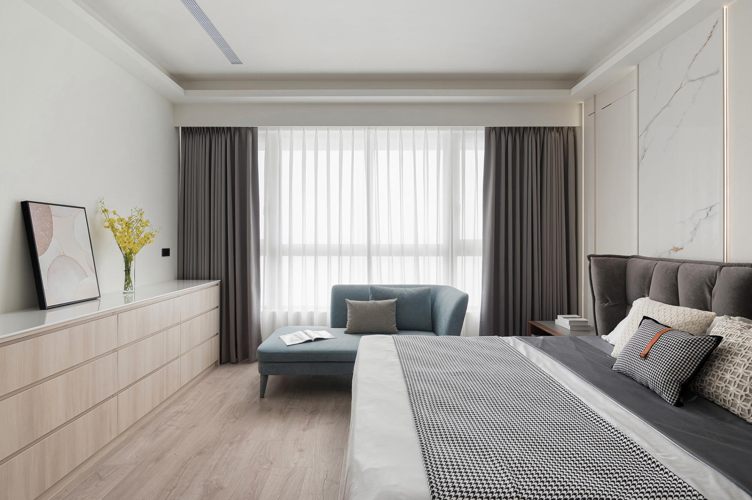2025 | Professional
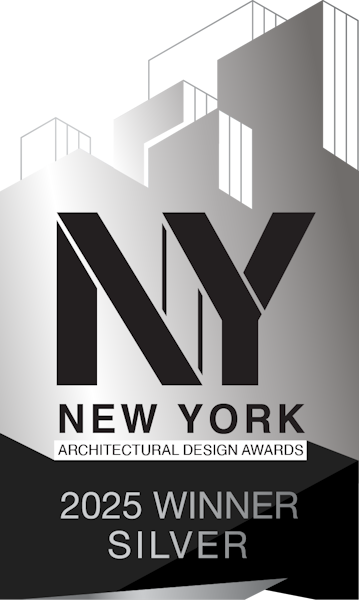
Visión
Entrant Company
CYCU Ph. D. Program in Design
Category
Interior Design - Residential
Client's Name
Country / Region
Taiwan
Originally an empty apartment, the residence offered no predefined layout or finishes—every element, from the floor plan to the material palette, was built from scratch. The designer embraced this blank slate as the project’s guiding concept, shaping a home that reflects the owner’s personal tastes and lifestyle. At its heart lies the idea of “comfort through interaction between people and space,” resulting in an interior that balances functionality with warmth.
A defining feature of the space is the reduction of solid partitions to avoid visual heaviness. An open plan preserves transparency and circulation, while privacy is addressed through subtle spatial gestures. In the corner between the TV wall and adjacent façade, wood veneer and mineral-based finishes are layered to create depth of field and texture. A large world map anchors the interior—marking the resident’s past journeys and memories, transforming the home into an extension of lived experience and storytelling.
Visión represents more than just vision—it speaks to the ability to look beyond the surface and imagine the future shape of one’s life. Just as travel is a gradual accumulation of moments, the home is composed of fluid, evolving fragments—spaces left open, like pages waiting to be written. Over time, these fragments slowly coalesce, forming a landscape that is truly one’s own.
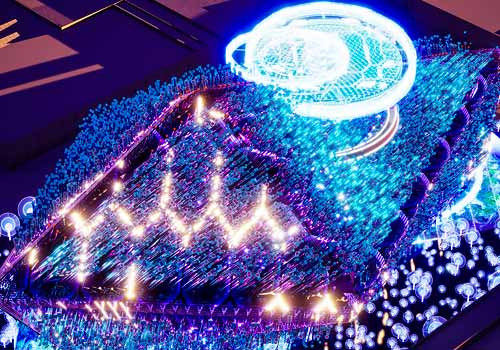
Entrant Company
Shu Man / Studio Man Architecture
Category
Innovative Architecture - Biomimicry and Nature-Inspired Design

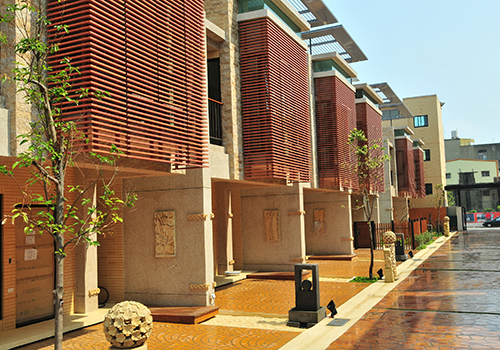
Entrant Company
Chun Yueh Construction Ltd.
Category
Residential Architecture - Multi-Family and Apartment Buildings

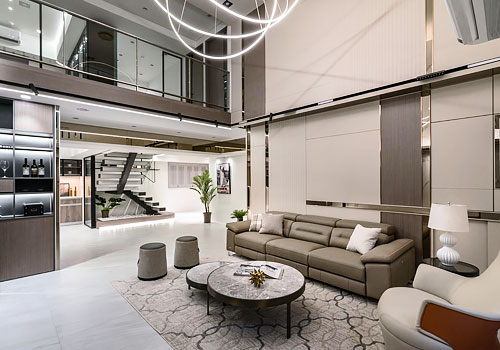
Entrant Company
Prelude Interior Design
Category
Interior Design - Residential

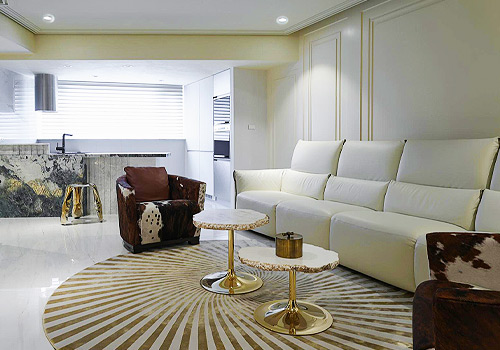
Entrant Company
Magikcache Co., Ltd.
Category
Interior Design - Residential

