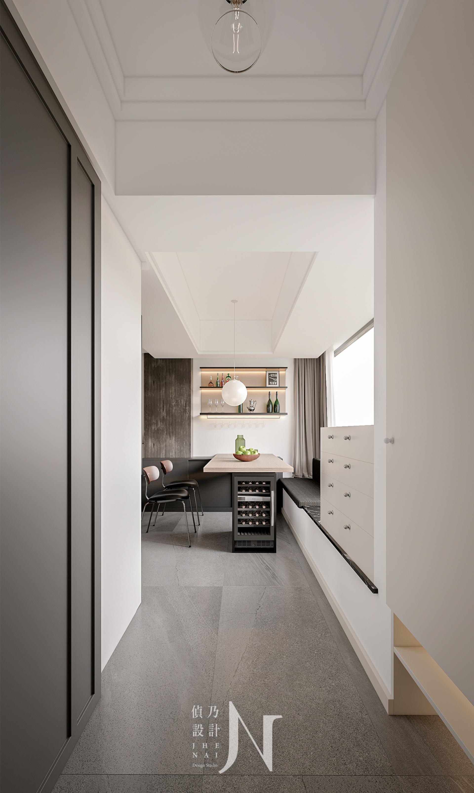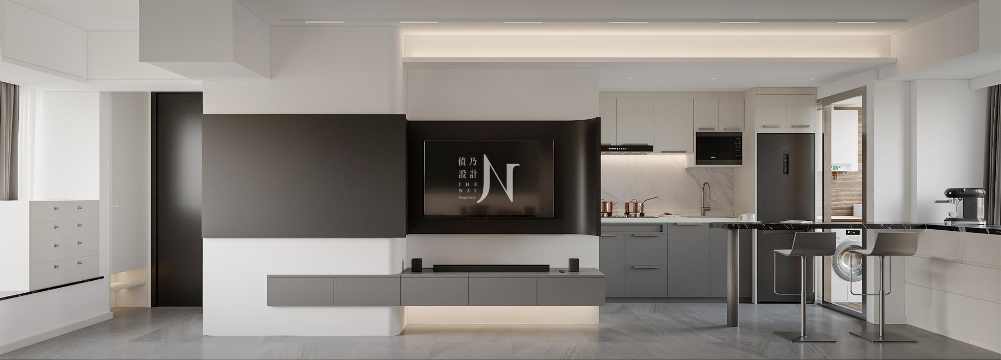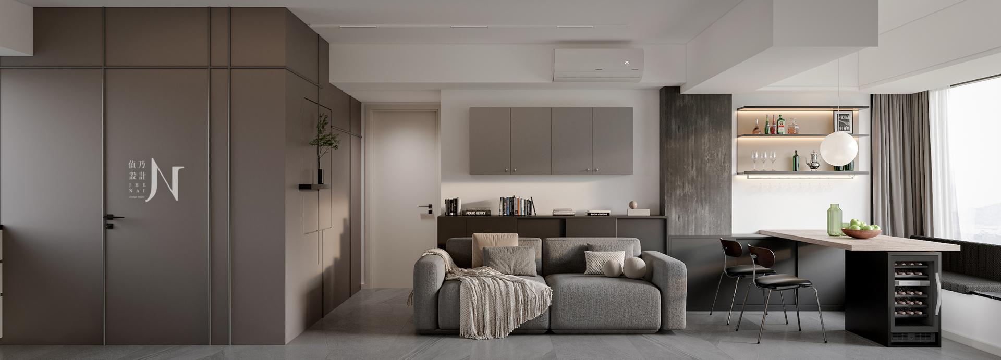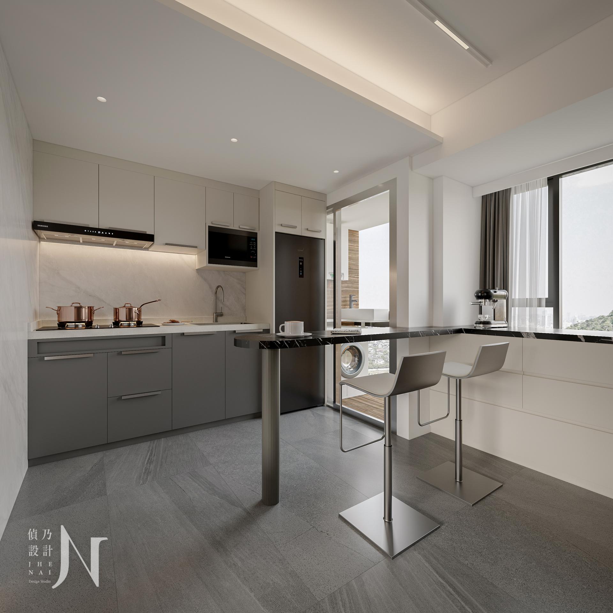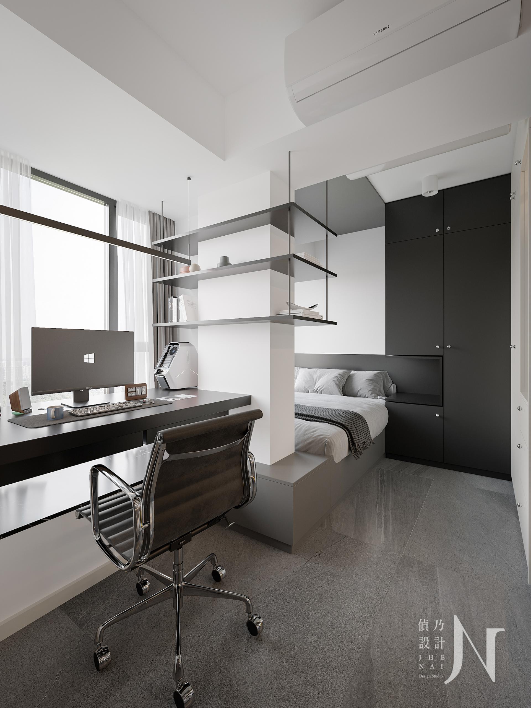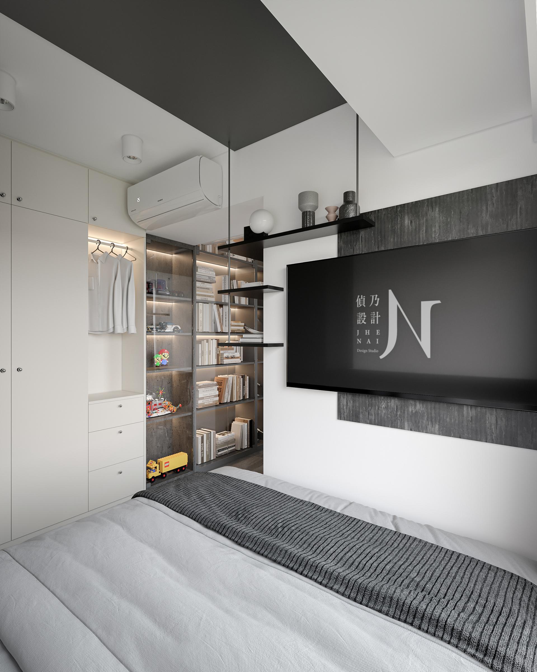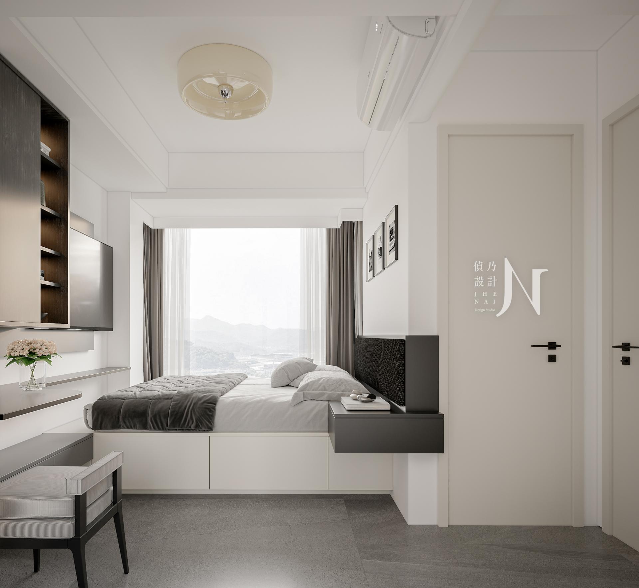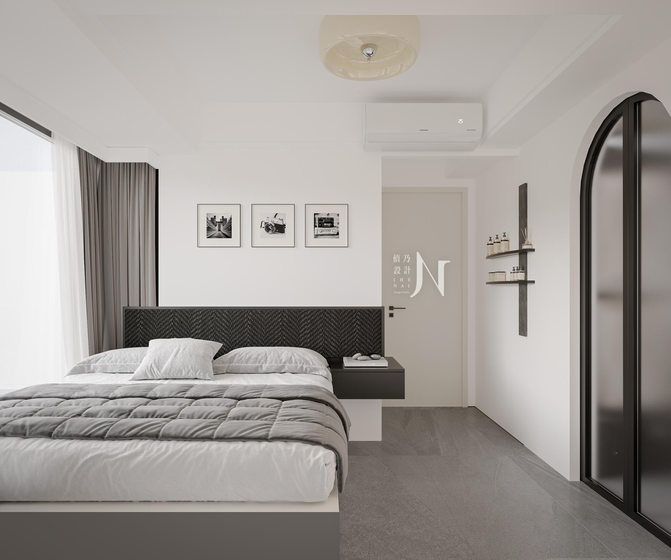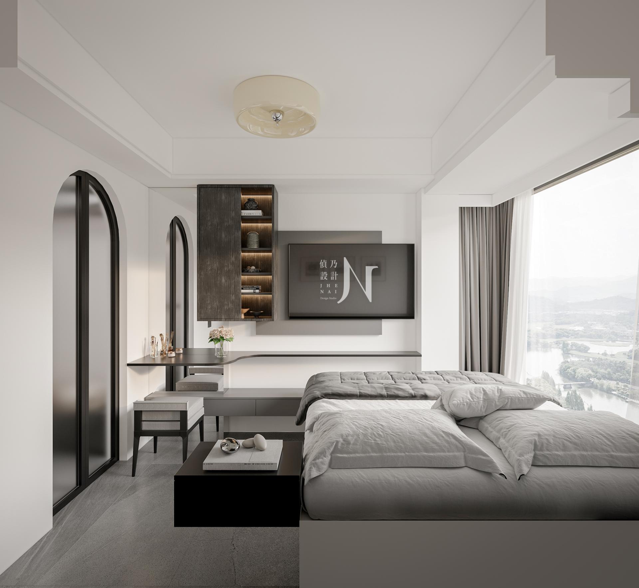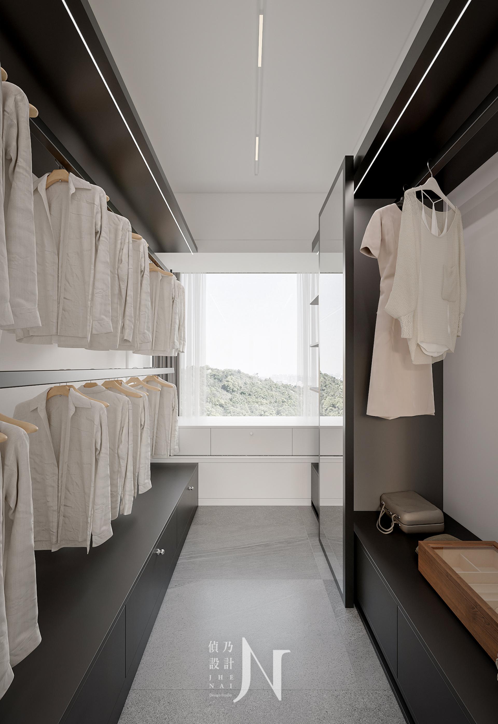2025 | Professional
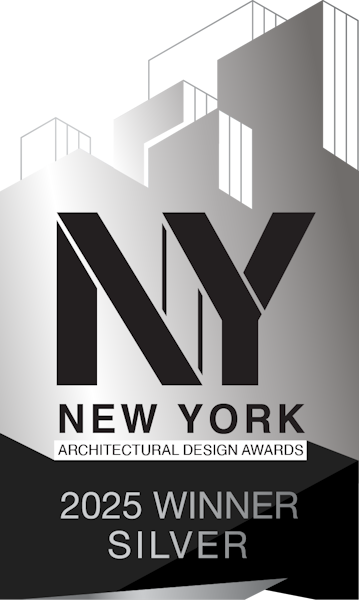
#JN060
Entrant Company
JheNai Design Ltd.
Category
Interior Design - Living Spaces
Client's Name
YOHO Twins
Country / Region
Macau S.A.R., China
This is a home where space is limited, but the aesthetics are not.
By removing the original kitchen partition wall, we opened up the living room layout—welcoming light and air to flow freely through the space. By concatenating the living room, dining area, mini bar, and kitchen, the space formed an open yet layered spatial rhythm.
The overall palette is built around black, grey, and white. Clean, refined lines defined the space, free from unnecessary ornamentation or excessive color. Black grounds the space with stability, white offers clarity, and grey becomes the gasp in between. This contrast may be too subtle, but it accentuates material textures the most and shifts light and shadow to take center stage quietly.
Storage and the TV wall are integrated into one unified whole, where functionality and aesthetics no longer stand at odds. Open shelves and display racks are subtly woven into the design, keeping the space visually balanced and engaging. From the bar to the sofa and onward to the windowsill bench, each transition holds space for everyday life to unfold.
The bedroom continues this minimalist language—simple, clean forms and muted tones—creating a quiet rhythm that supports both body and mind. A compact desk and shelving nook naturally became a retreat for focus and reflection.
We believe that thoughtful design isn’t about excess but about finding harmony—in just the right proportions—for the occupant to fully enjoy the place.
Credits
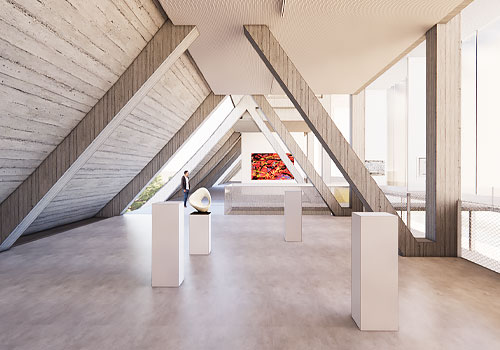
Entrant Company
Queenie-Anyuan Studio
Category
Conceptual Design - New Category

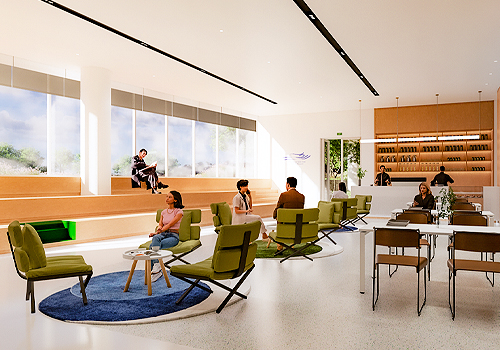
Entrant Company
Shenlin Construction (Shenzhen) Co., Ltd./Shi Zi/Chen Liang/Li Weiming
Category
Interior Design - Cultural

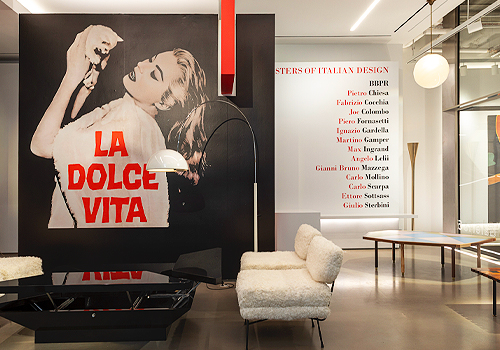
Entrant Company
SheltonMindel
Category
Interior Design - Showroom / Exhibit

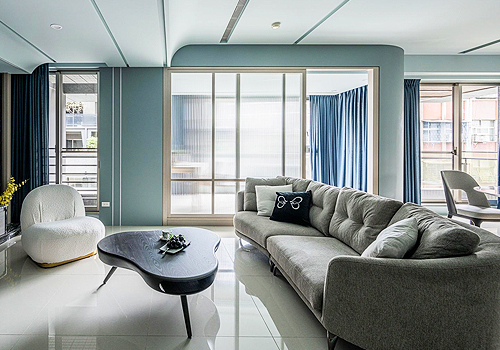
Entrant Company
AS Interior Design
Category
Interior Design - Residential

