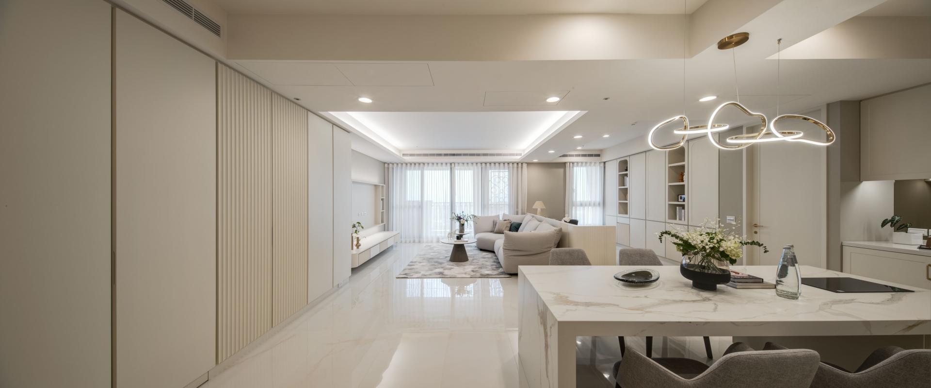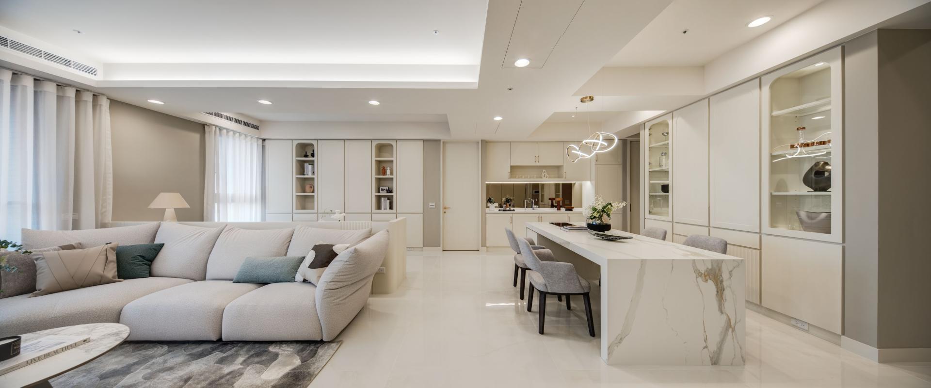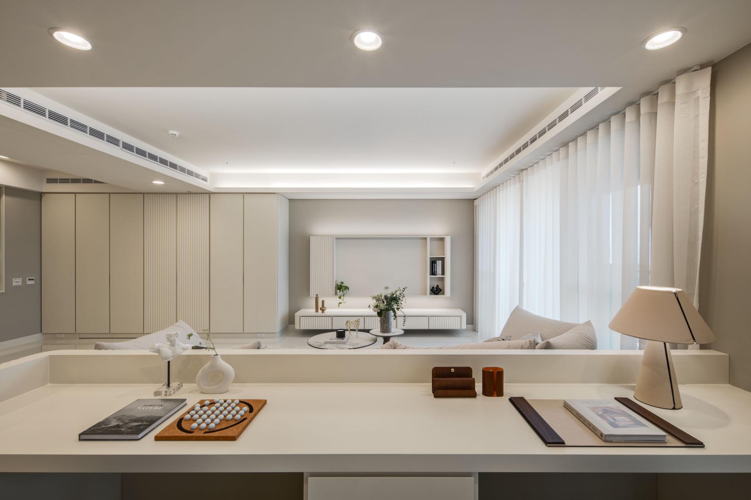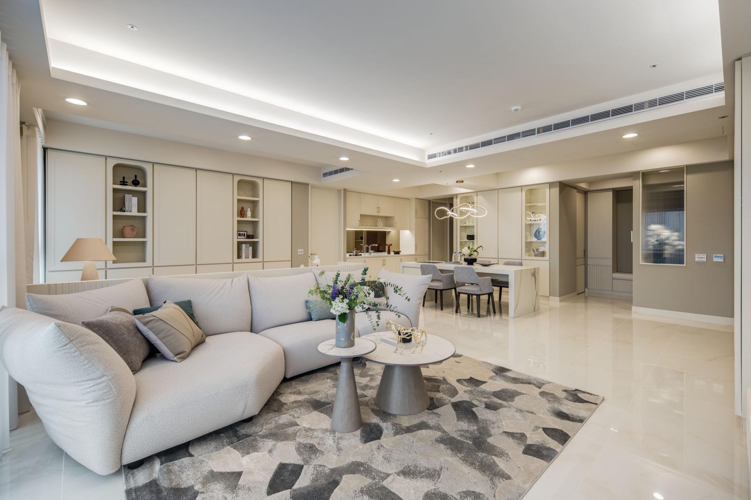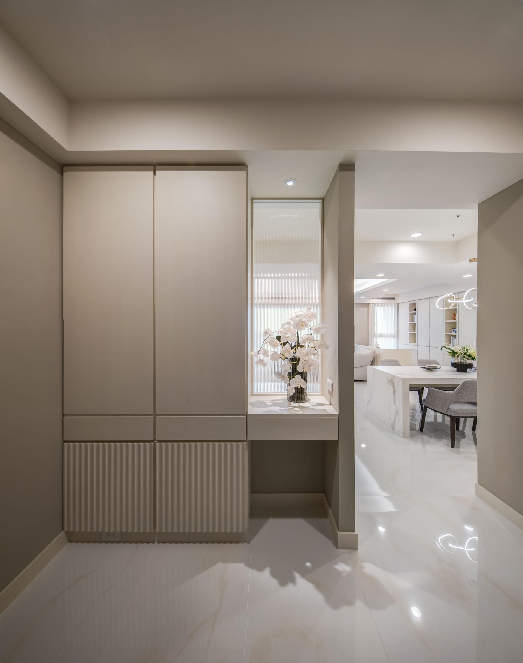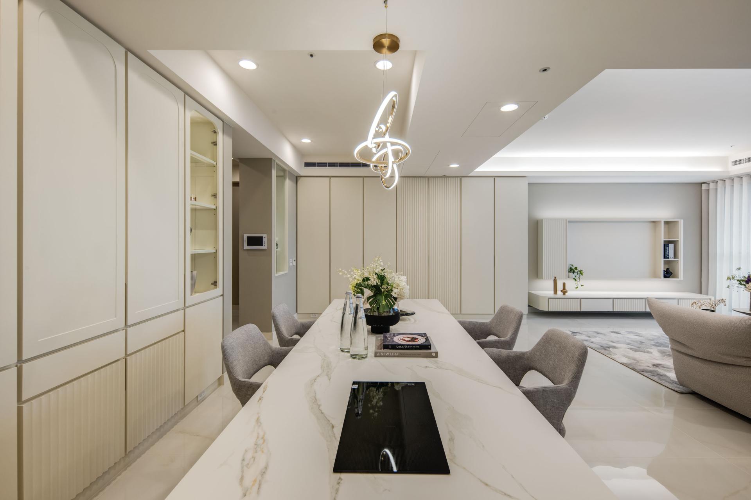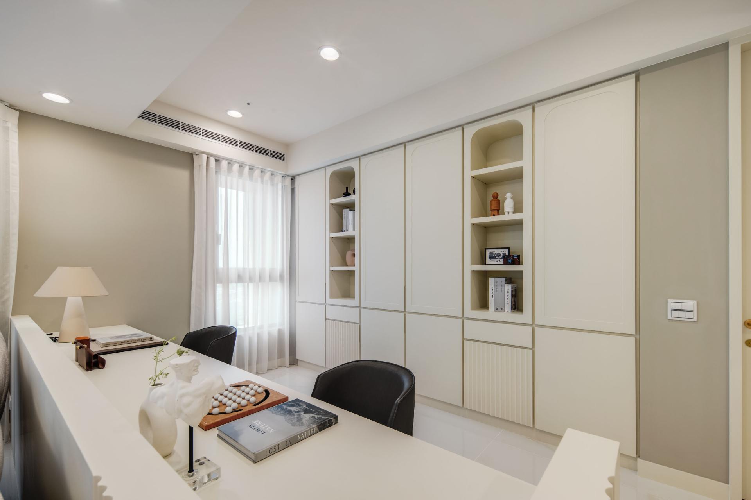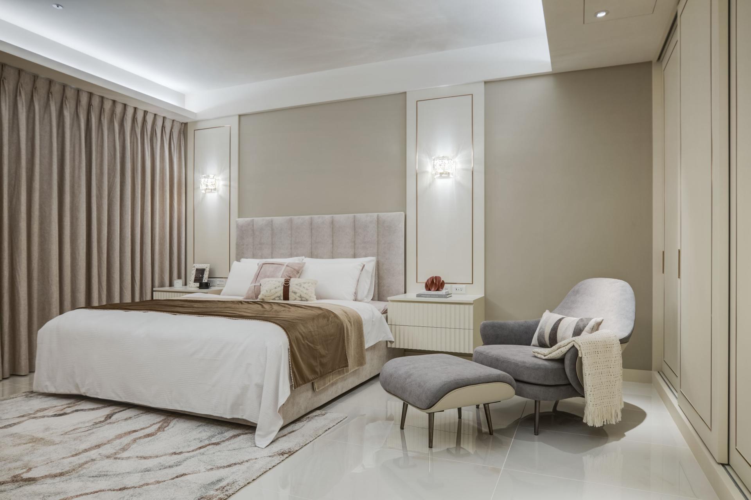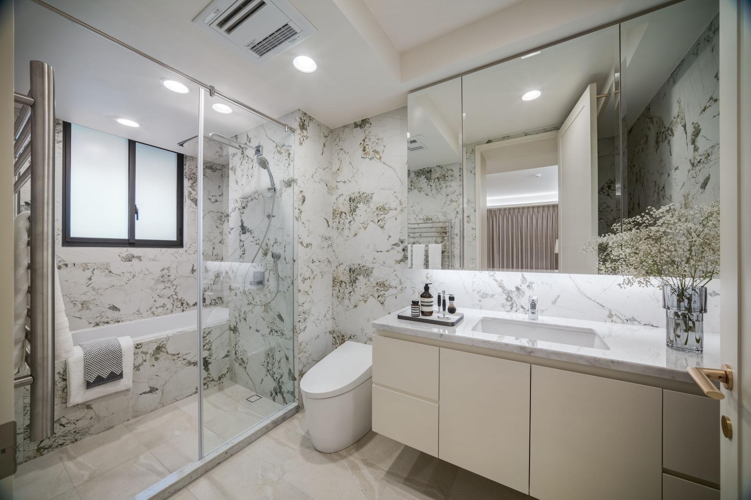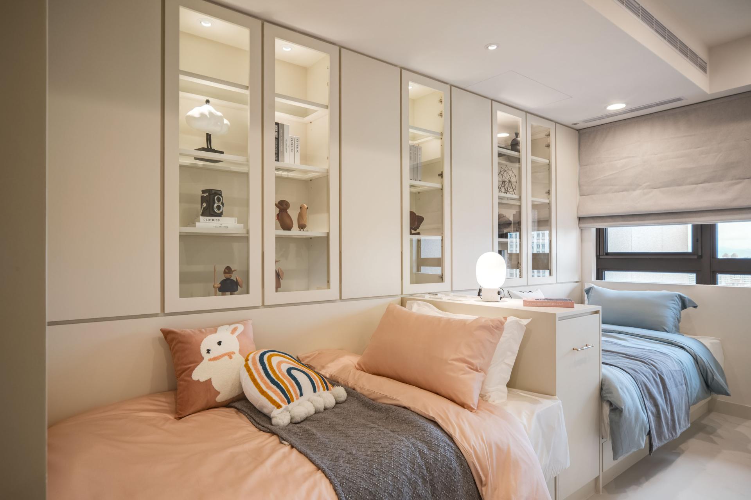2025 | Professional

Where Grace Resides
Entrant Company
Amy Interior Design
Category
Interior Design - Residential
Client's Name
Private Client
Country / Region
Taiwan
Where Grace Resides is a residential interior project that reimagines a bare-shell unit into a serene and finely crafted living environment. Built on a foundation of mutual trust between designer and client, this home was tailored with precision to optimize spatial flow, storage, and emotional resonance.
The entryway sets the tone for the entire residence. A decorative screen inlaid with striped glass gently defines the foyer, guiding light inward while establishing a sense of quiet separation. Thoughtfully concealed behind it is a multifunctional storage core: a tri-directional shoe cabinet, a display wall adjoining the dining space, and a hallway-facing closet. A coat wardrobe and bench further enhance comfort and convenience. These integrated volumes also cleverly disguise structural columns and shield the kitchen and dining area from direct view, creating a soft spatial threshold with a warm, welcoming rhythm.
The public zone unfolds into an open, well-proportioned living area that includes a tea bar dining space and a multifunctional zone behind the sofa. A refined palette of ivory and warm taupe evokes calm, while custom cabinetry featuring rounded corners and vertical line details reflects a quiet dedication to craftsmanship. The result is a low-key yet luxurious atmosphere, where every detail supports both aesthetic harmony and practical living.
In the private realm, the master bedroom continues this refined language, with titanium-trimmed accents that subtly highlight the client’s distinct taste. The daughters' room, designed with side-by-side beds, celebrates intimacy and togetherness while accommodating individual needs. One additional bedroom was converted into a dedicated walk-in dressing room for a female family member, offering not only functional elegance but a private space for daily rituals and emotional grounding.
This project is more than a composition of materials and layout. It is a home designed to honor everyday grace—where structure and softness, clarity and intimacy, come together in quiet equilibrium. Each gesture, hidden or visible, speaks to a way of living that is both deeply personal and beautifully composed.
Credits
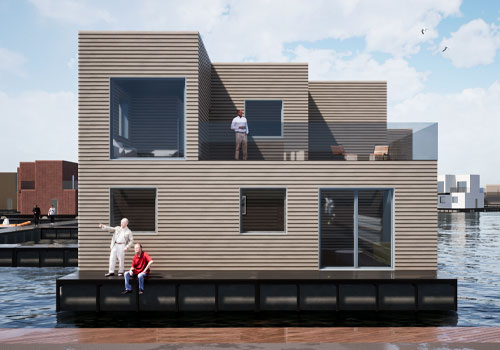
Entrant Company
Jasper Lai Jie
Category
Conceptual Design - Lifestyle

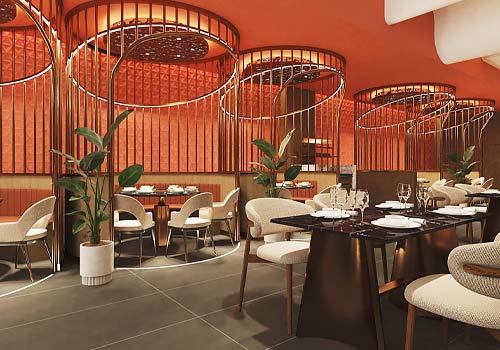
Entrant Company
Jiangsu Bainiao Chaofeng Building Decoration Engineering Co., Ltd.
Category
Interior Design - Restaurants & Café

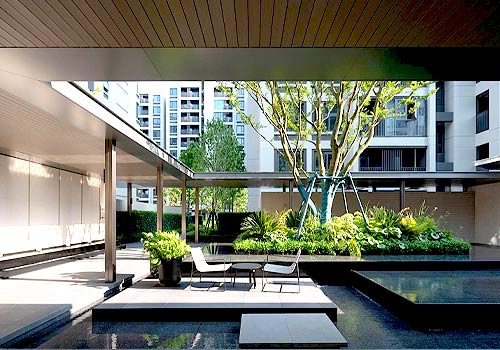
Entrant Company
JTL STUDIO PTE. LTD.
Category
Landscape Architecture - Residential Landscape

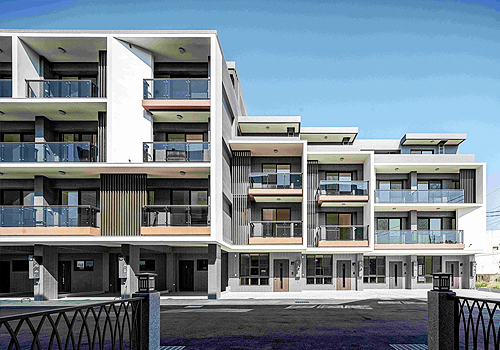
Entrant Company
winner architecture
Category
Residential Architecture - Multi-Family and Apartment Buildings

