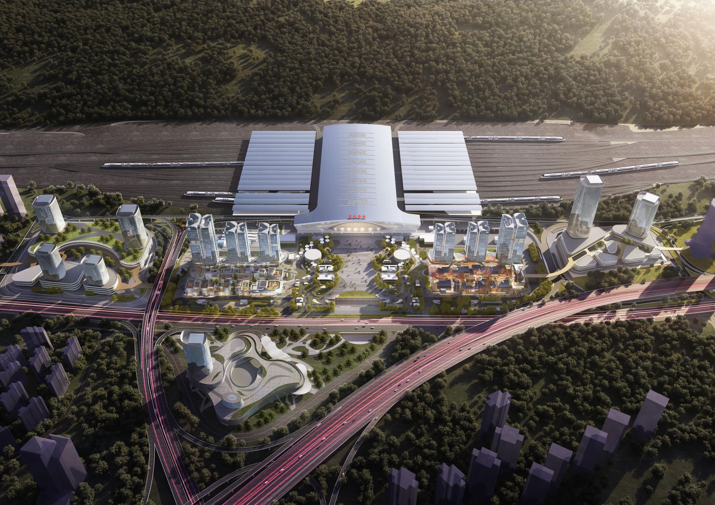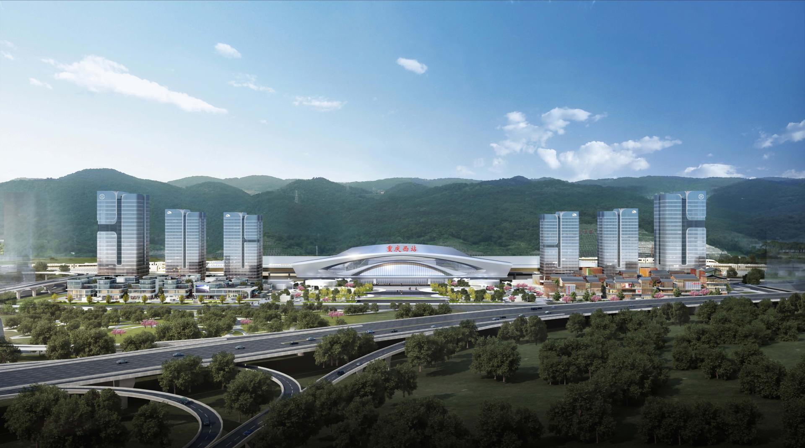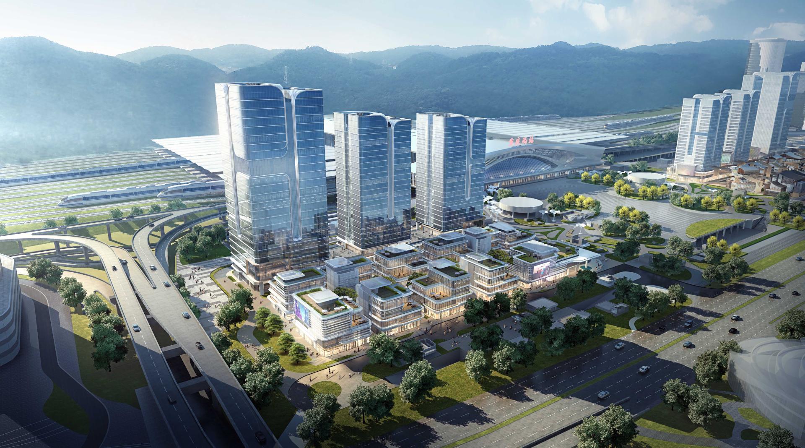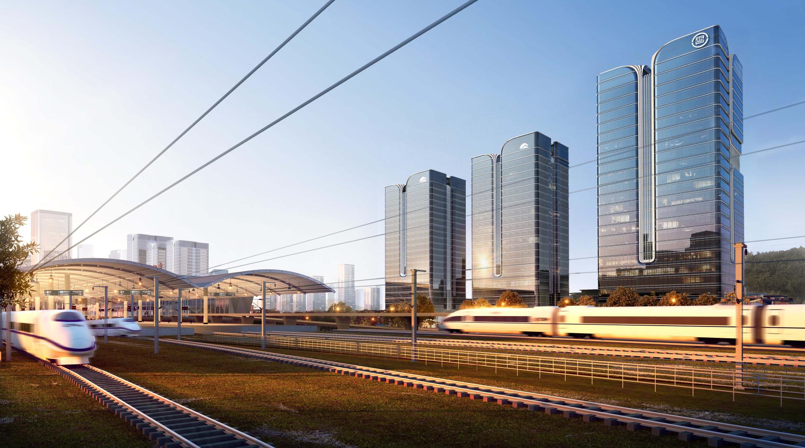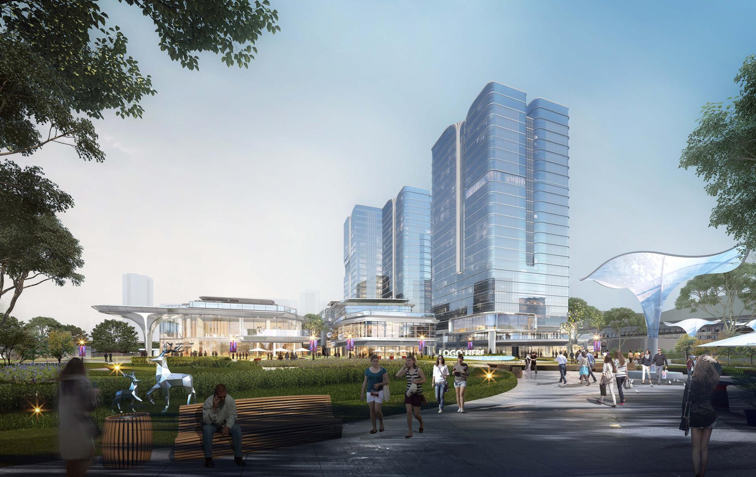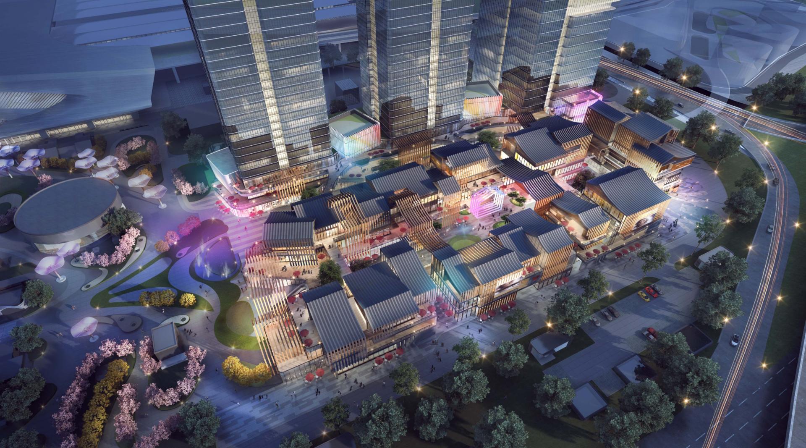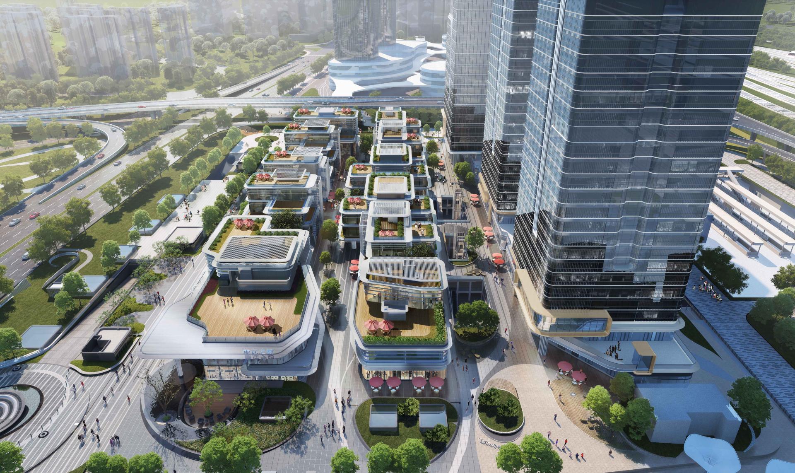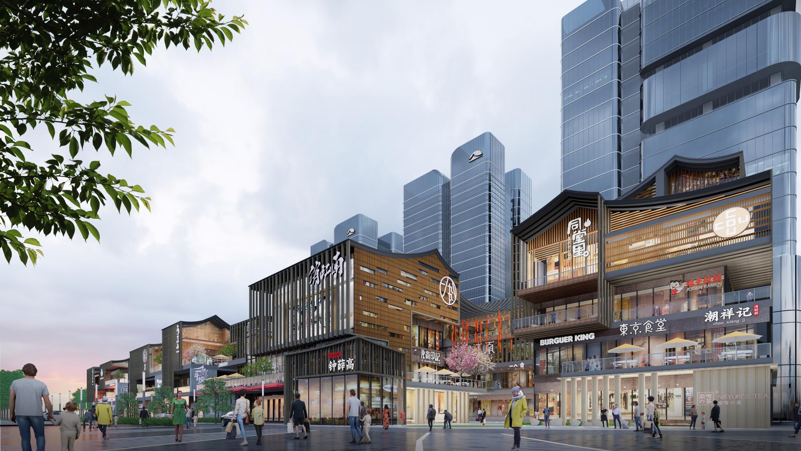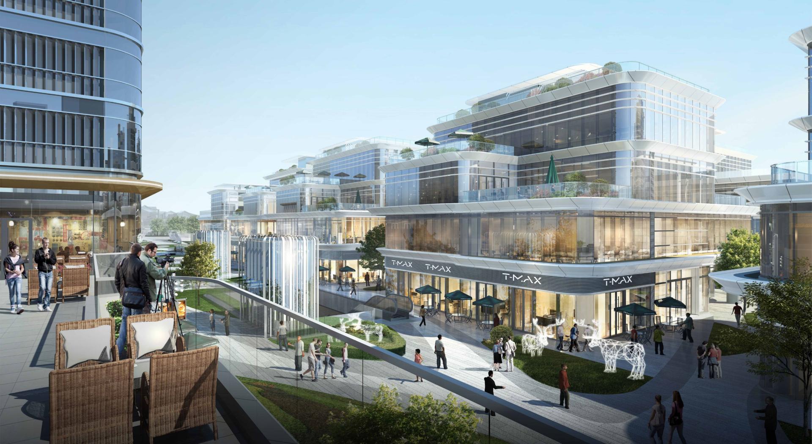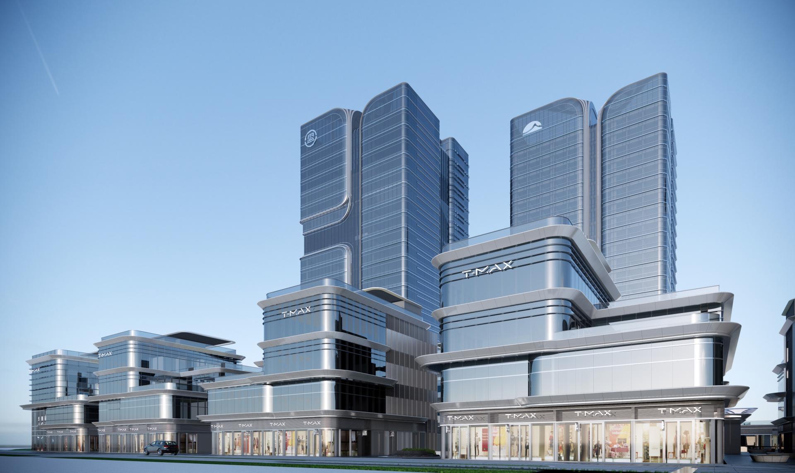2024 | Professional
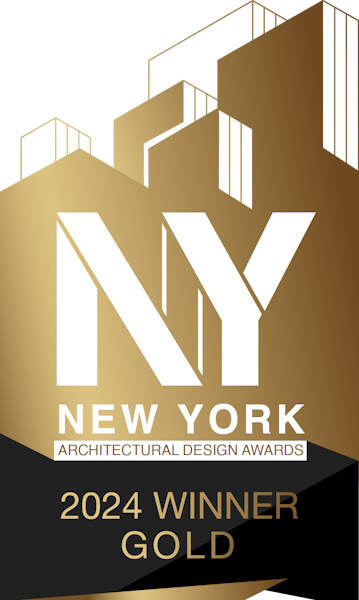
T-MAX
Entrant Company
HZS Design Holding Company Limited
Category
Commercial Architecture - Mixed-Use Developments
Client's Name
CIFI GROUP & Chongqing Xizhan Investment Development Co., Ltd.
Country / Region
China
Located in the core area of the business district of Chongqing West Railway Station, T-MAX has 15 platforms and 31 lines, with a platform scale of over 200,000 square meters. It is a large comprehensive TOD hub center integrating railway, track, coach and bus transportation. As the most important TOD station-city transportation complex in southwest China and the second phase supporting project of the traffic hub of Chongqing West Railway Station, this project will become a new window and a new gateway of Chongqing city circle and a new foothold for future urban development to the west.
Within the site, the express way, circular road, 3 rail transit lines and the square in front of the station cut the interior of the plot into three isolated areas on a huge scale: the square in front of the station, the south block and the north block. Therefore, to organize and guide the complex human flow line and coordinate the three-area connection is the first problem to be solved for the design. From an urban planning point of view, the architects create a 3.4km-long green walking system that connects the main landscape within the high-speed railway's ecosphere. The core area in front of the station is taken as the vitality engine of the whole area, and the ecological trail is taken as the link to create a multi-dimensional slow traffic system and integrate the functions of the three areas.
Secondly, based on the site conditions, the plaza in front of the station is designed cooperatively with the north and south commercial and business districts, and three connecting systems are constructed to create the TOD oasis and park type hub model. As a place for people to gather and a standby outdoor waiting area, the plaza in front of the station faces enormous pressure of passenger flow. The systematic green ecological walkway planning and the creation of comfortable space can create a unique urban reception room and the second waiting hall for the city.
Credits
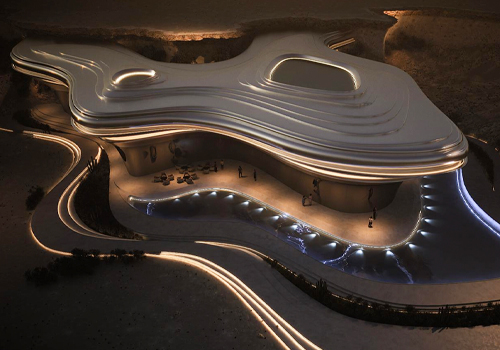
Entrant Company
Mohanad Barakat
Category
Landscape Architecture - Hotel & Resort Landscape

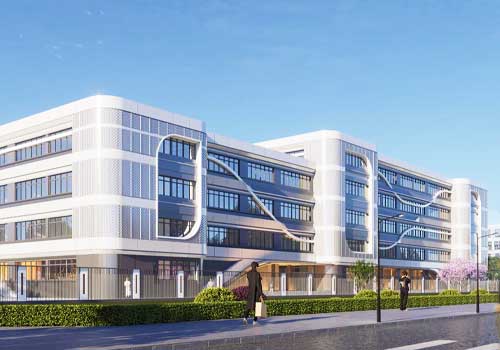
Entrant Company
SHANGHAI JIAO TONG UNIVERSITY DESIGN&RESEARCH INSTITUTE
Category
Institutional Architecture - Schools and Universities

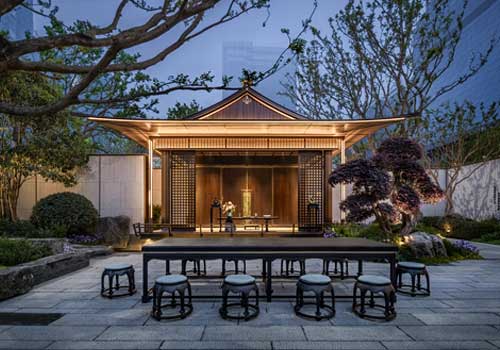
Entrant Company
HZS Design Holding Company Limited
Category
Cultural Architecture - Cultural Centers and Community Halls

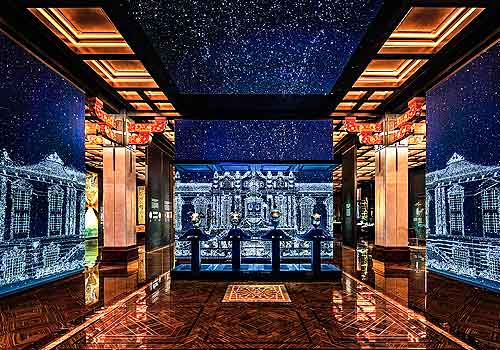
Entrant Company
MGM Grand Paradise Limited
Category
Interior Design - Museum

