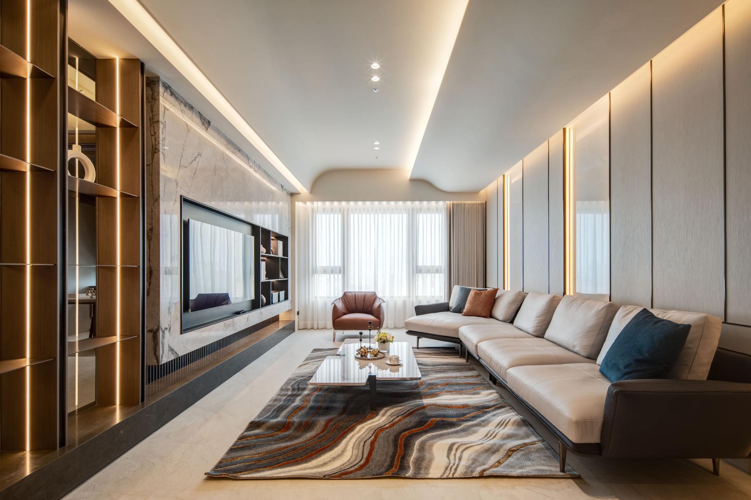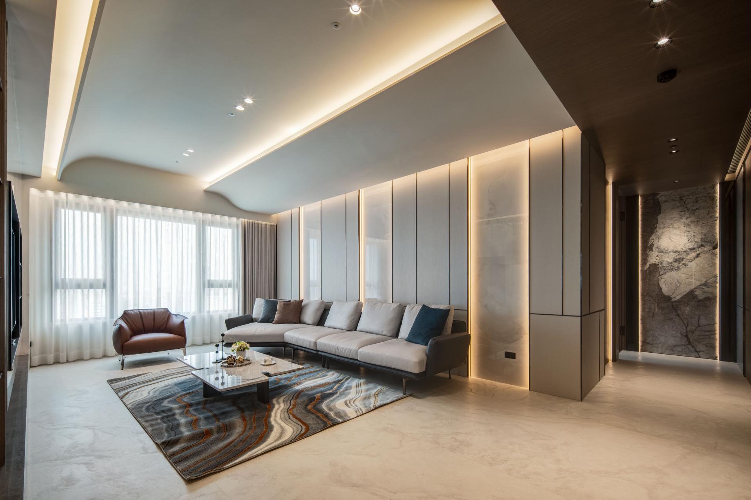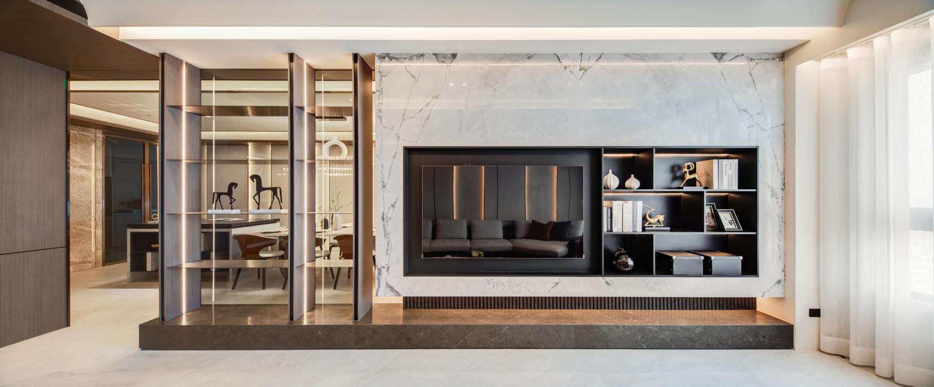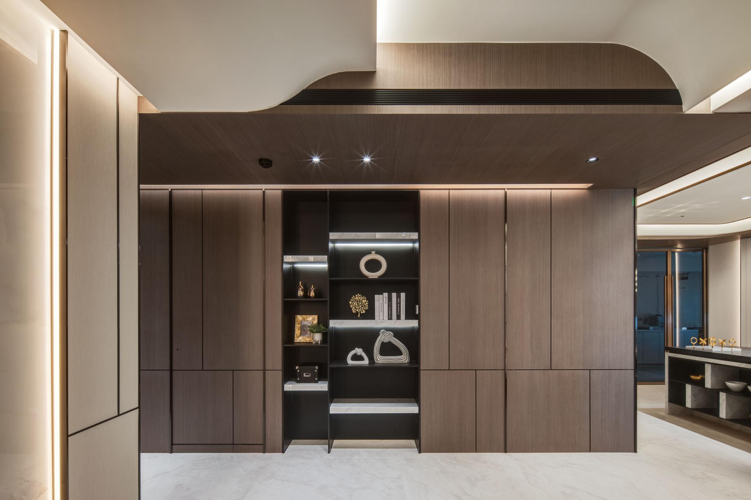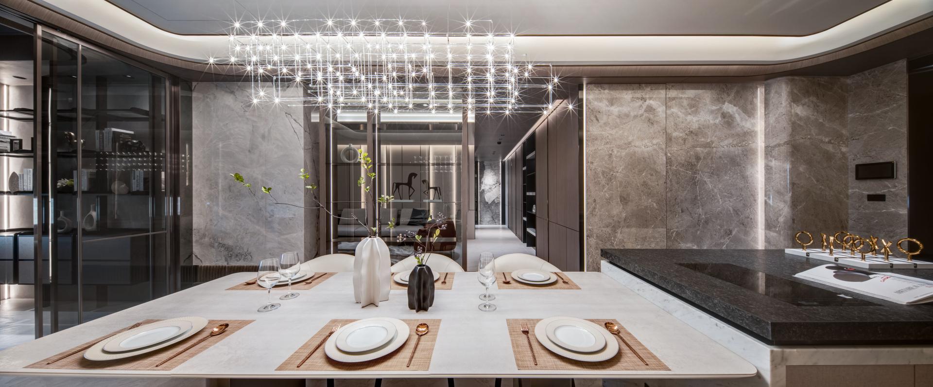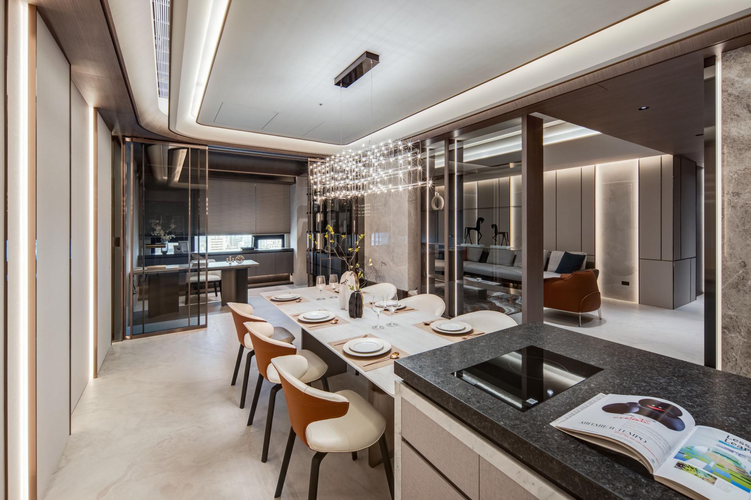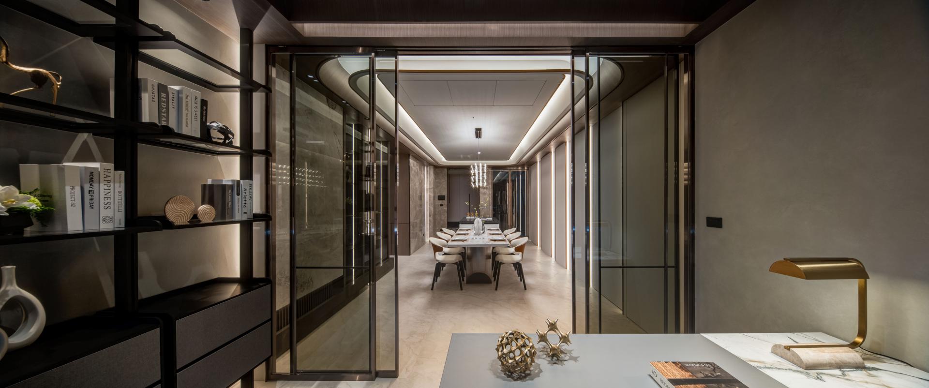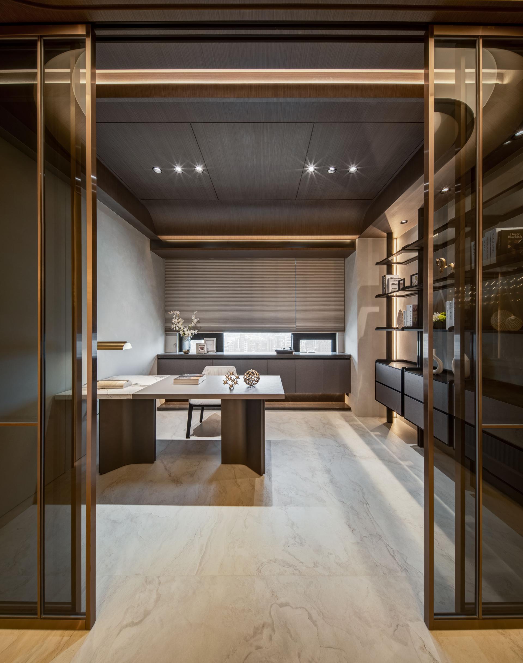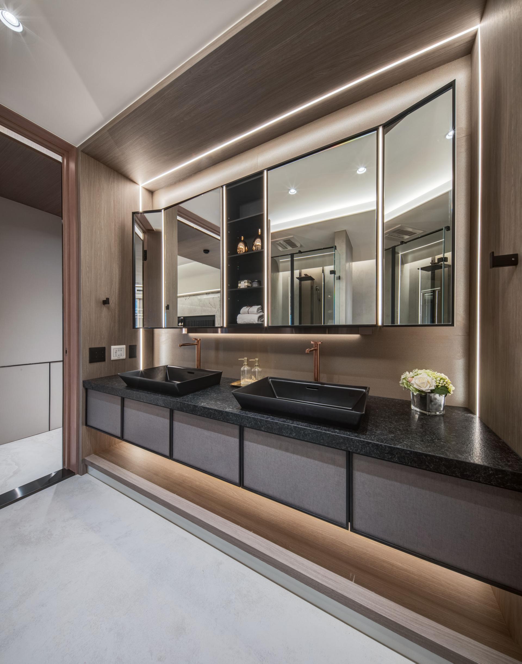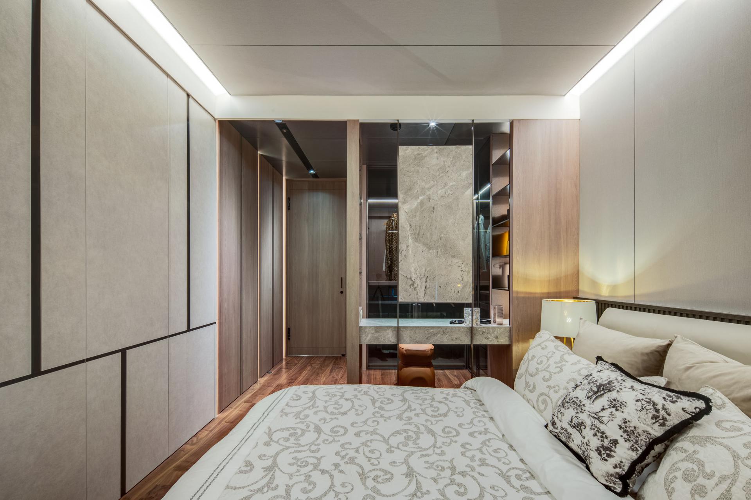2024 | Professional
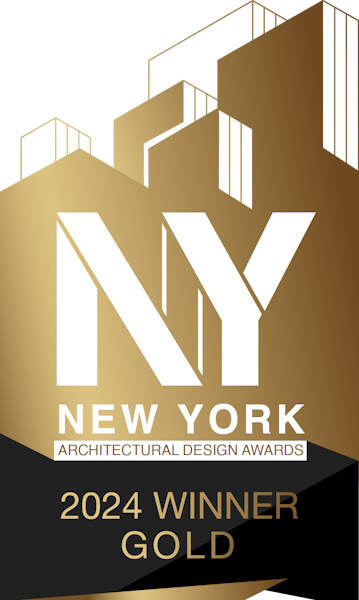
Illuminated Symphony
Entrant Company
MAX Design
Category
Interior Design - Residential
Client's Name
Country / Region
Taiwan
Embracing the concept of light luxury aesthetics, this residential project is a testament to sophistication and elegance. Upon the implementation of gray glass, swathes of stone slabs, and thoughtfully positioned lighting elements, the living environment exudes refinement and luminosity. Furthermore, recognizing the homeowner's penchant for entertaining, the designer opted to revamp the spatial layout. This involved reducing the secluded areas and relocating the living and dining spaces, resulting in a more expansive public realm capable of accommodating larger gatherings. As a result, the design not only achieves optimal functionality but also embodies a captivating spatial composition, perfectly aligning with the homeowner's aspirations for an ideal living space.
Moving along the corridor leading to the public area, characterized by warm wood tones, a serene and tranquil ambiance is established, providing a space for homeowners to unwind. The integrated display cabinets and linear facade design ensure visual coherence. The living and dining areas have been tactfully restructured to expand the living room, accommodating larger gatherings. To alleviate the impact of structural beams, a gracefully curved ceiling, coupled with indirect lighting, was implemented to impart warmth to the space. Departing from conventional layouts, the positioning of the dining room and study along the same axis, separated by a sophisticated gray glass sliding door, allows abundant natural light to enter, enhancing the interior environment and fostering increased familial interaction, thereby cultivating deeper emotional bonds.
Upon entering the private area, one will immediately notice the adept use of a gray glass partition by the designer to uphold the sense of spaciousness in the master bedroom while concurrently delineating discrete zones for the bed area and the dressing room. This strategic partitioning allows for multifunctionality without compromising the area's airiness. In the bathroom, the incorporation of double sinks alongside a multi-angle mirror design not only augments the visual expanse but also caters to the concurrent use by multiple individuals, thereby enhancing spatial efficiency.
Credits
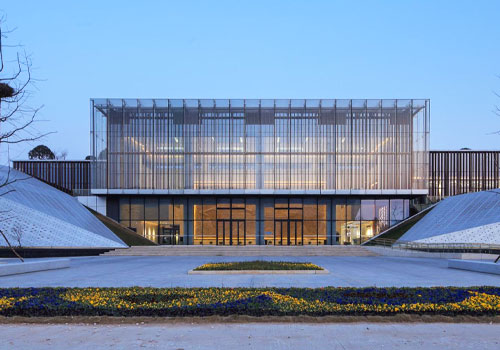
Entrant Company
Sun Xiaoheng, Zheng Bing, Ding Rong / ECADI
Category
Cultural Architecture - Landmarks, Symbolic Structures

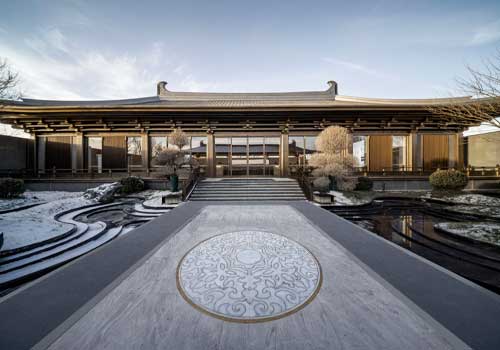
Entrant Company
HZS Design Holding Company Limited
Category
Commercial Architecture - Green and Sustainable Commercial Buildings

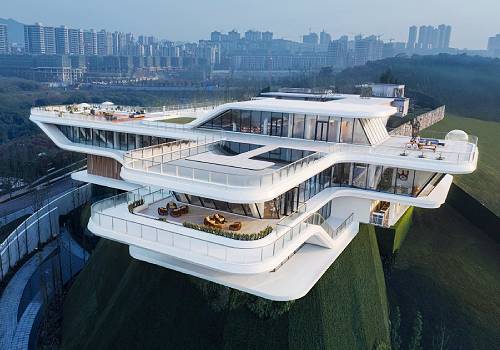
Entrant Company
HZS Design Holding Company Limited
Category
Cultural Architecture - Museums and Art Galleries

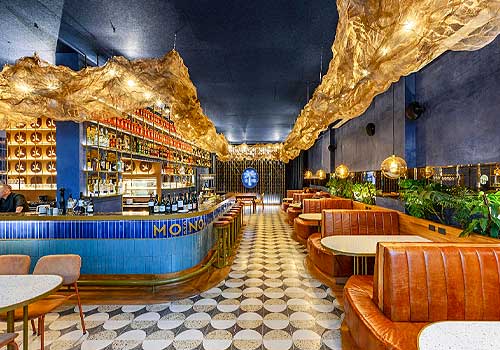
Entrant Company
MTVD design studio
Category
Interior Design - Restaurants & Café

