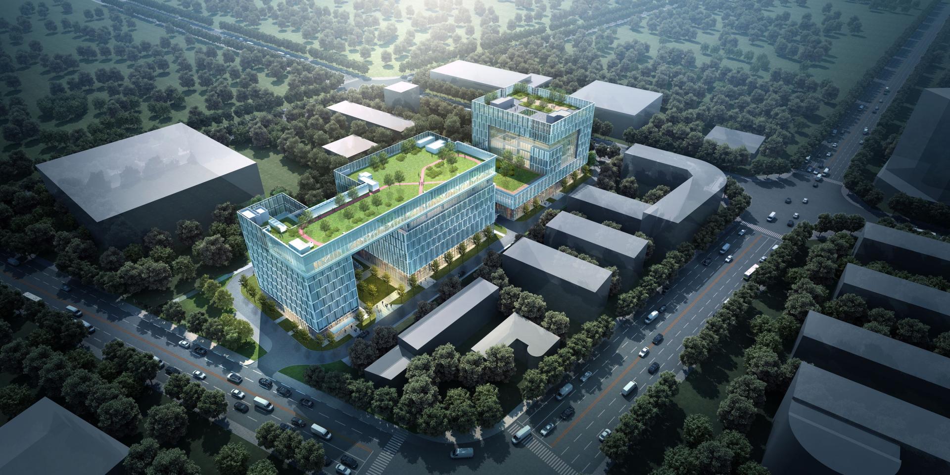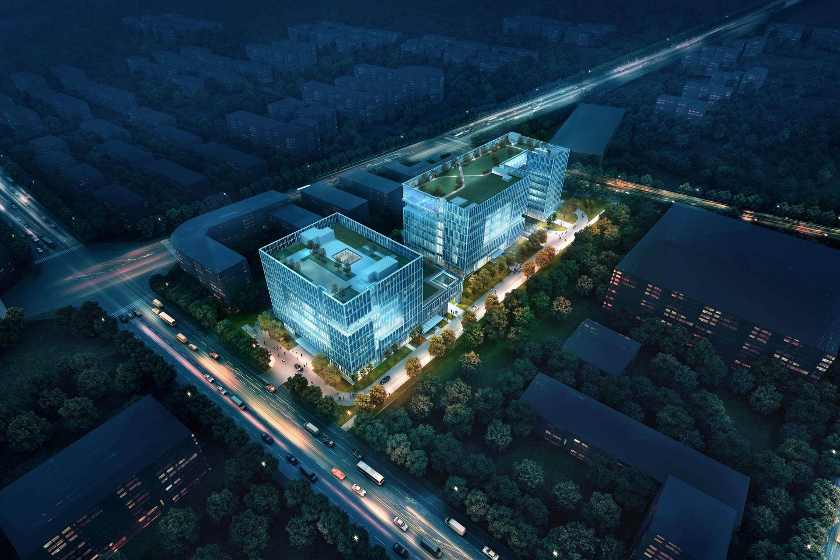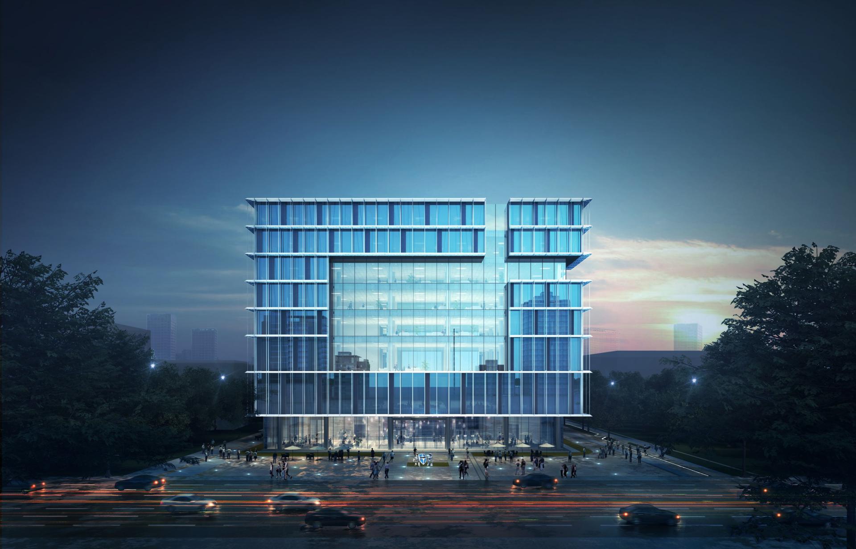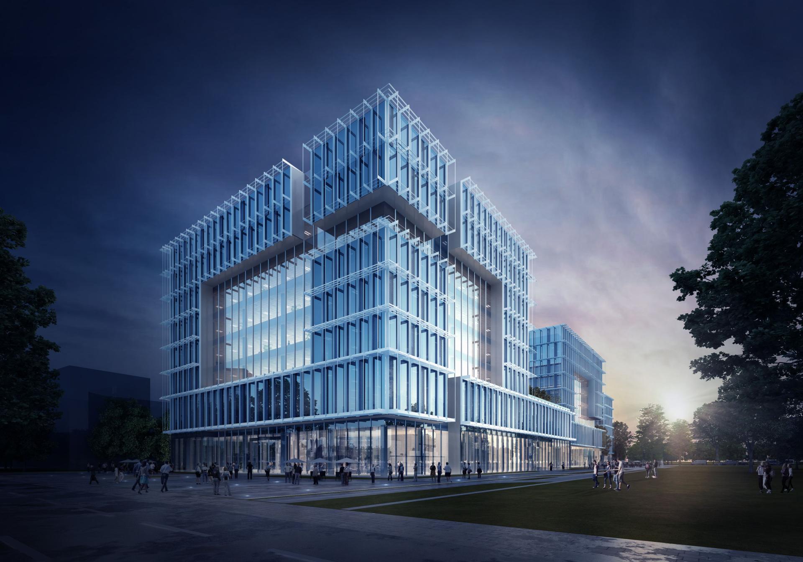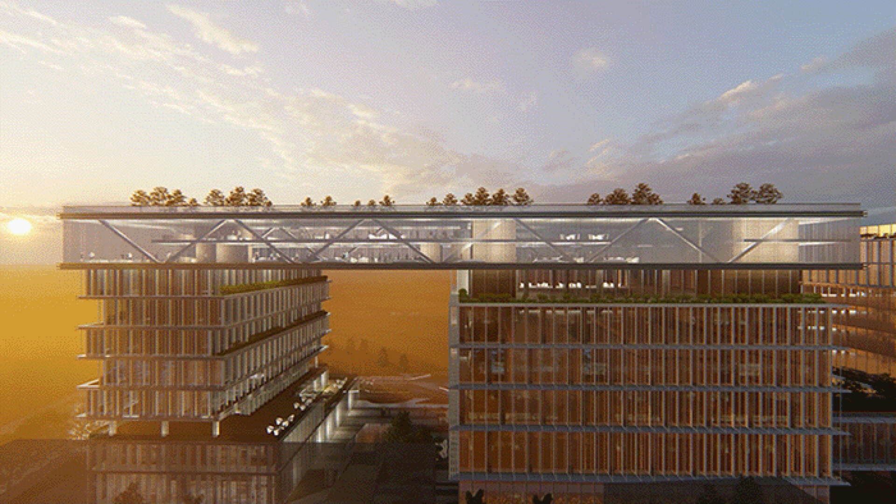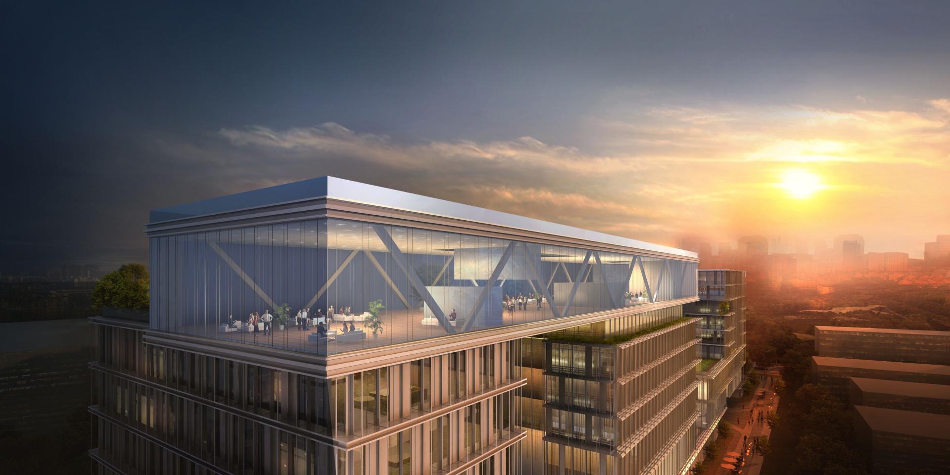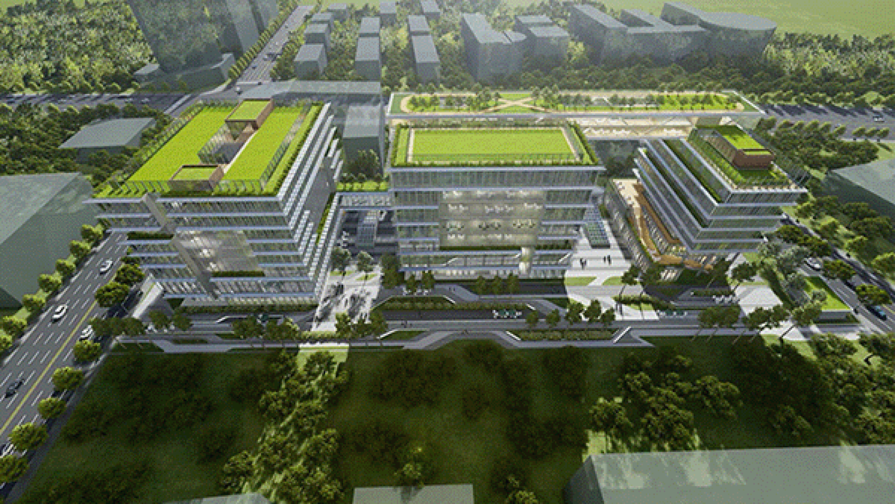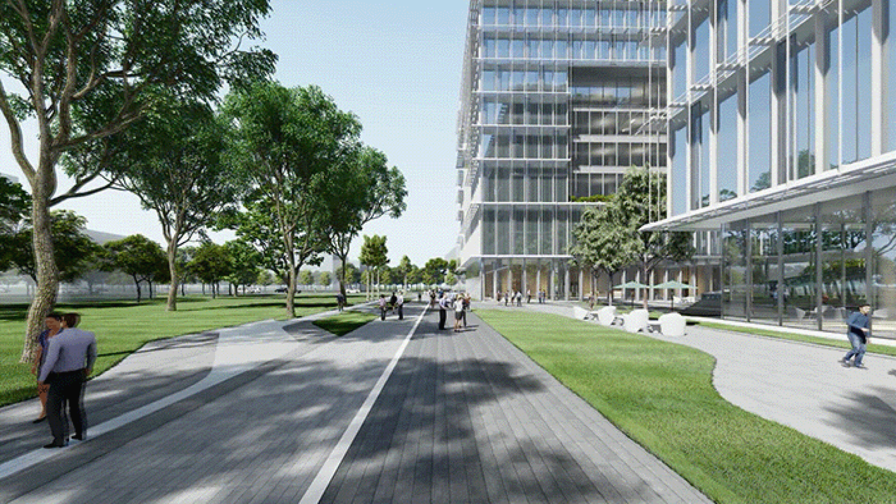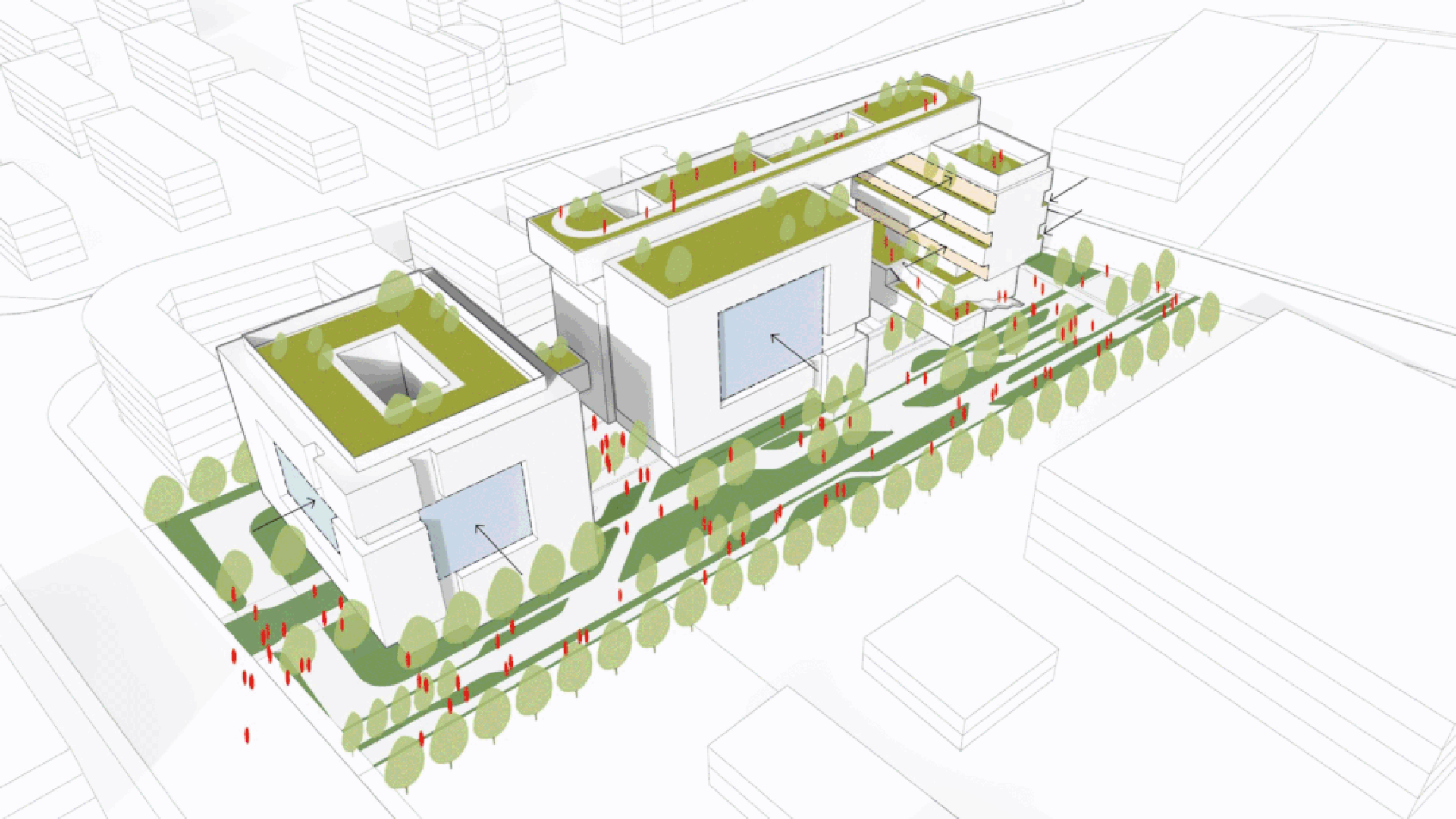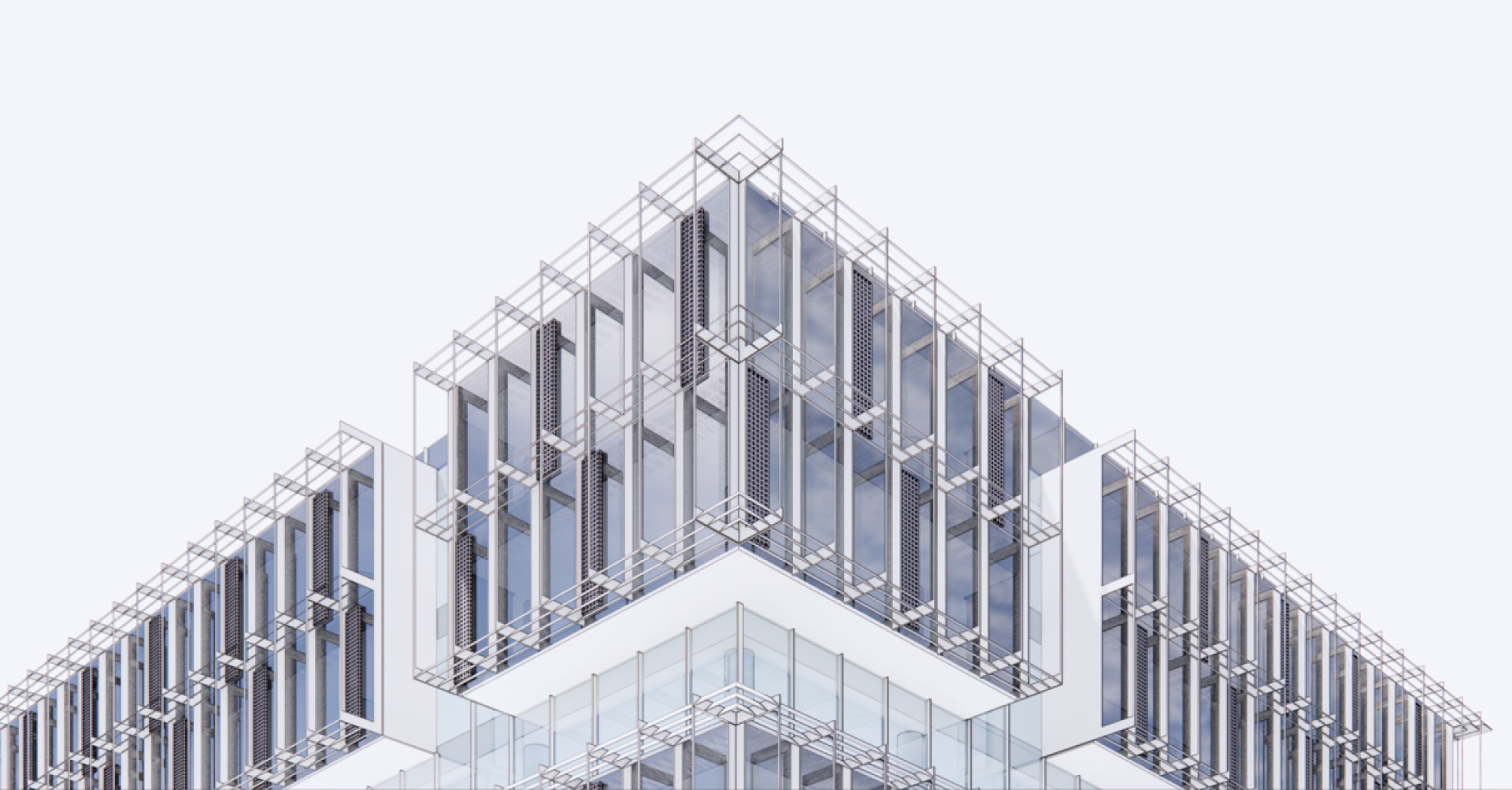2024 | Professional
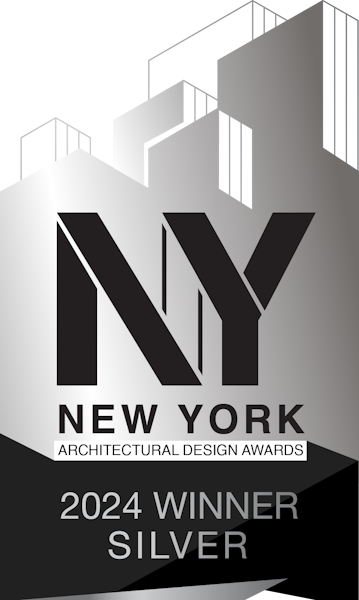
Shanghai Zhangjiang Innovation Platform of Digital Industry
Entrant Company
FTA
Category
Commercial Architecture - Data Centers & IT Infrastructure
Client's Name
Shanghai Zhangjiang Hi-Tech Park Development Co., Ltd.
Country / Region
China
The project is located in the northwest area of Zhangjiang Science City, which is known as "China's Silicon Valley" and is one of the four comprehensive national scientific centers in China. With a site area of 18,126.8 square meters and a total construction area of 52,961.79 square meters, it is positioned as a "science and technology business community" with scientific and technological research and development, scientific and creative finance, business incubation, public services and other functions.
In the past, industrial parks emphasized basic functions and production efficiency and cost control, so they often enclosed the production areas with walls. In the old-style parks, employees repeated the monotonous life of "factory, canteen and dormitory". With the transformation from traditional manufacturing to innovative intelligent manufacturing of China's industry, industrial parks have iterated into industrial communities and realized the evolution from "parks" to "cities". Therefore, the first step of the design is to "break the wall". An urban green corridor across the site is arranged to integrate the boundary of the park and link the urban passage to bring an open space for people to shuttle, walk and rest. In addition, instead of the conventional architectural form of "tower + podium", the designers choose to design independent headquarters buildings, research and development and supporting buildings, and then connect them with the air corridor. At the top of the building, which has the best view of the landscape, the designers arrange an innovative space for office, leisure and exhibition - the "Corridor of Light", which spans between the research and development building and the supporting building, to facilitate more people to meet and communicate. Meanwhile, the space itself becomes a declarative business card, which demonstrates the self-expression of enterprises to the city.
Credits
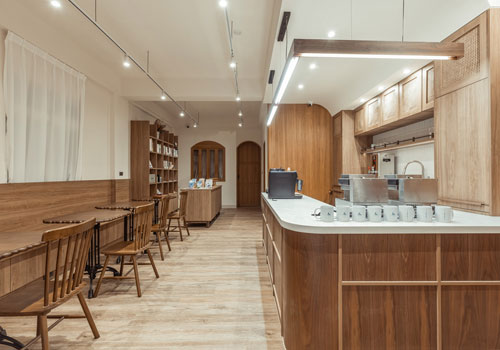
Entrant Company
ROUND DELICATE DESIGN
Category
Interior Design - Restaurants & Café

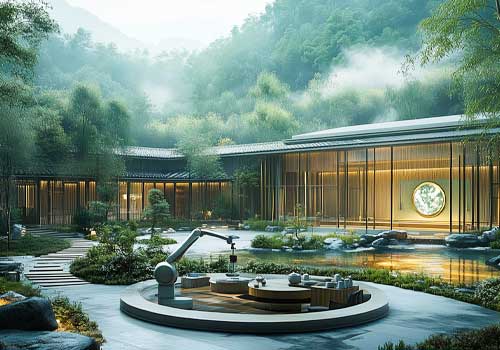
Entrant Company
Angus T
Category
Student Design - Cultural Architecture

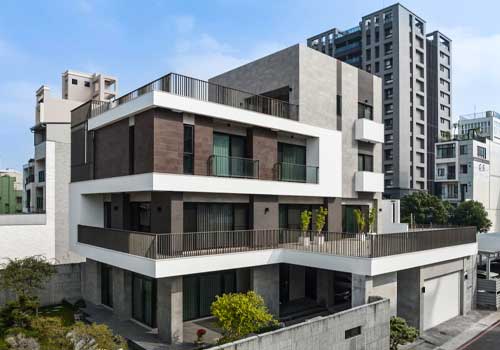
Entrant Company
Jhu Jyu Interior Design
Category
Residential Architecture - Single-Family Homes

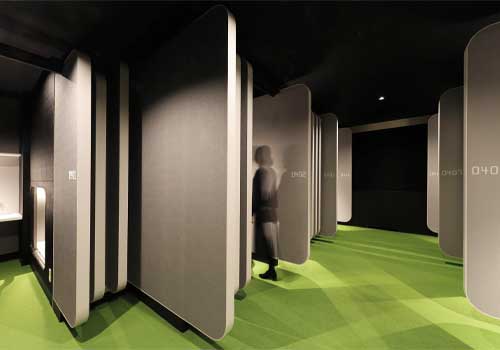
Entrant Company
NOBUAKI MIYASHITA / MR STUDIO Co., Ltd.
Category
Interior Design - Office

